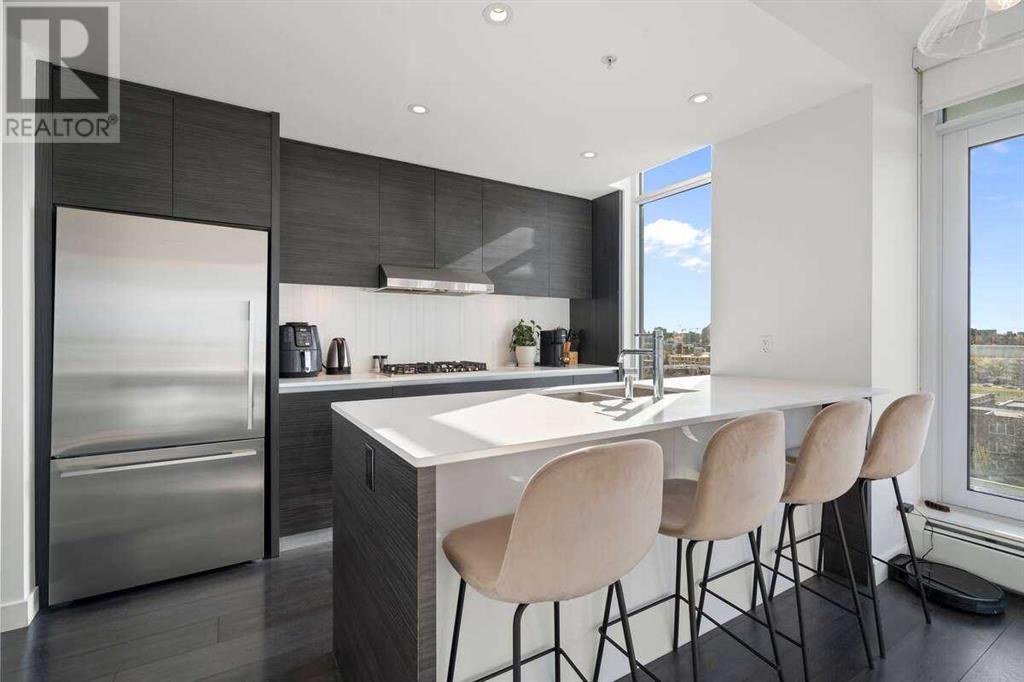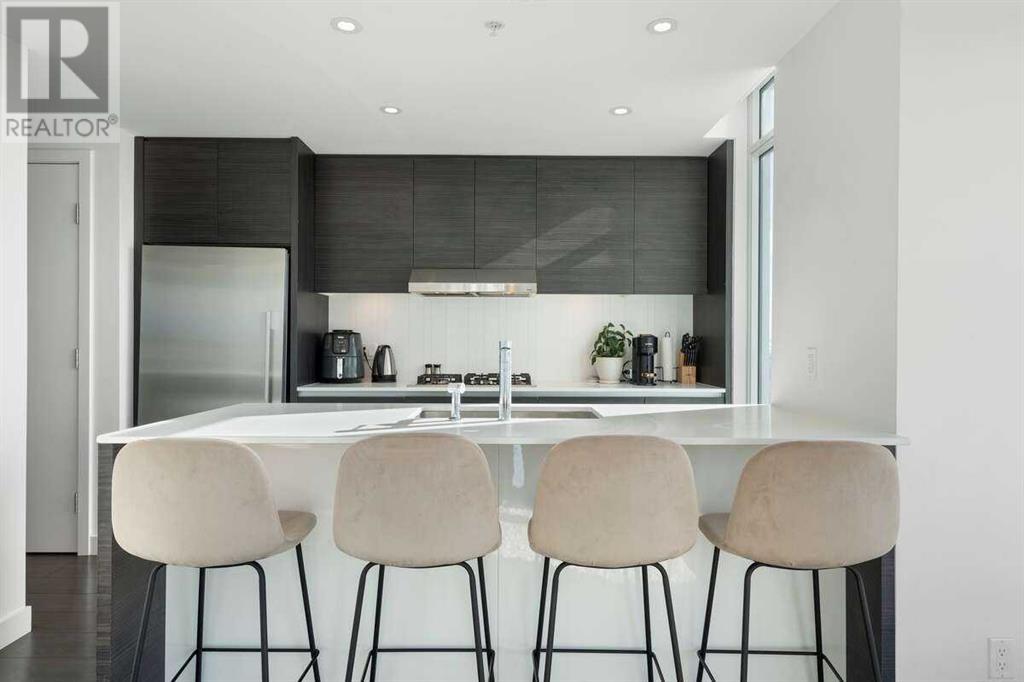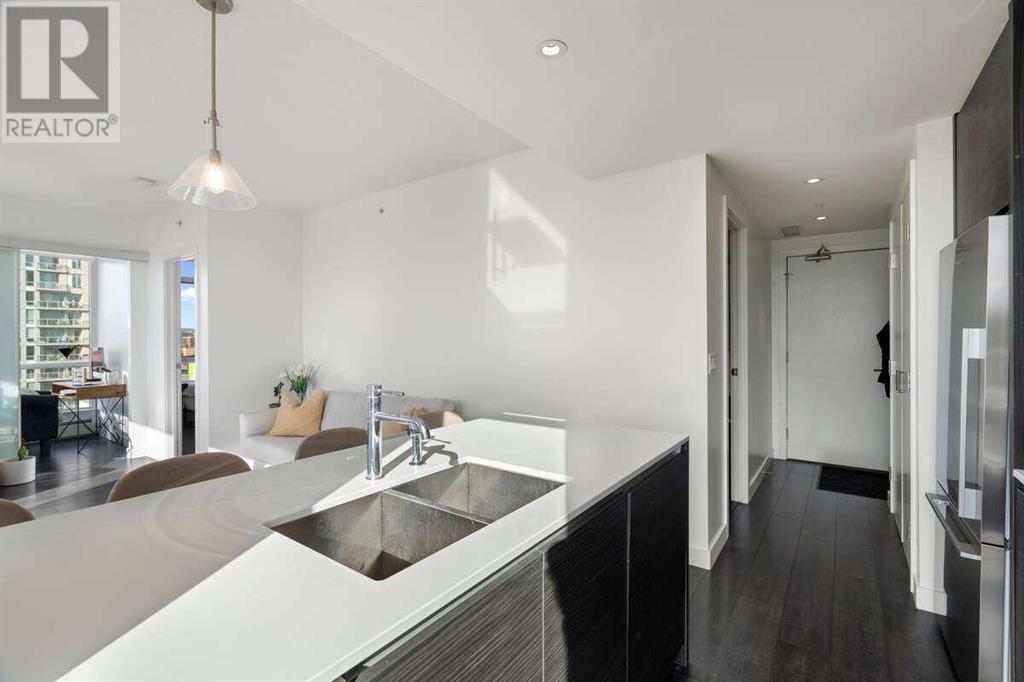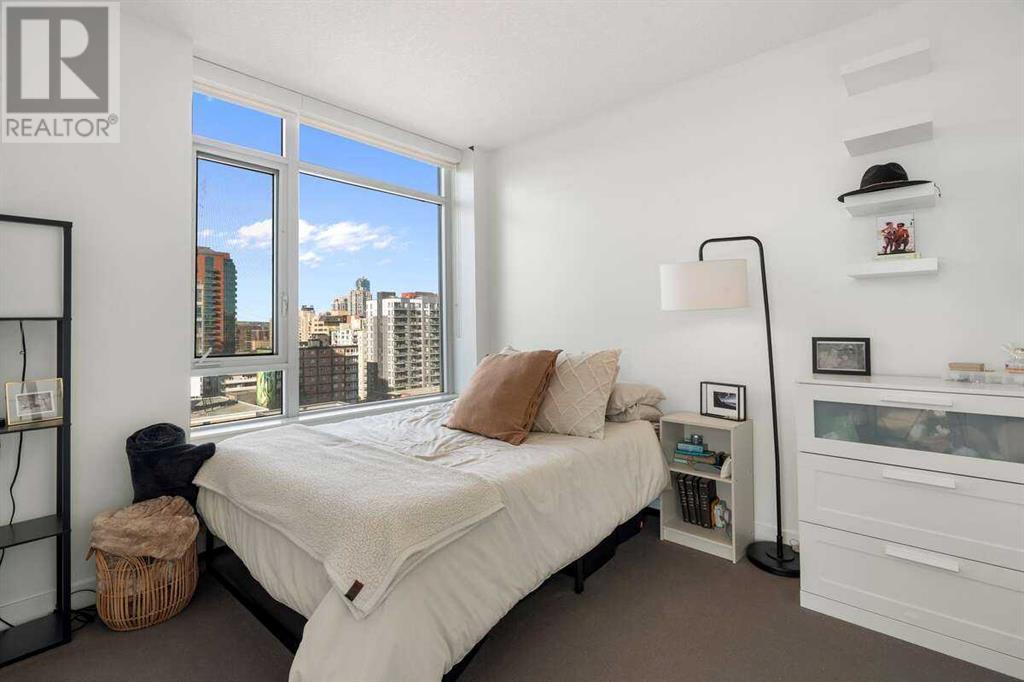1102, 1501 6 Street Sw Calgary, Alberta T2R 0Z7
$414,900Maintenance, Condominium Amenities, Ground Maintenance, Parking, Property Management, Reserve Fund Contributions, Waste Removal
$475 Monthly
Maintenance, Condominium Amenities, Ground Maintenance, Parking, Property Management, Reserve Fund Contributions, Waste Removal
$475 MonthlyFor more information, please click on Brochure button below. Welcome to The Smith, where modern sophistication meets classic charm in one of the most coveted locations in downtown Calgary. This meticulously maintained one-bedroom plus den condo offers the perfect blend of style and functionality, ideal for urban living. The spacious open layout is perfect for entertaining, featuring floor-to-ceiling windows that flood the space with natural light. The chef-inspired kitchen boasts a gas range, stainless steel appliances, and quartz countertops. Other highlights include a large den, walk-in closet, stunning city views, in-floor heating in the ensuite, heated underground parking and a storage locker. Situated in a vibrant neighborhood, you're just steps away from 17th Avenue's trendy cafes, diverse dining options, parks, and retail shops. This condo is perfect for professionals, couples, or anyone seeking a dynamic Calgary lifestyle. Don't miss your chance to own this exceptional property. (id:49203)
Property Details
| MLS® Number | A2175031 |
| Property Type | Single Family |
| Community Name | Beltline |
| Amenities Near By | Park, Schools, Shopping |
| Community Features | Pets Allowed, Pets Allowed With Restrictions |
| Features | Closet Organizers, Parking |
| Parking Space Total | 1 |
| Plan | 1612840 |
Building
| Bathroom Total | 1 |
| Bedrooms Above Ground | 1 |
| Bedrooms Total | 1 |
| Amenities | Party Room |
| Appliances | Refrigerator, Cooktop - Gas, Dishwasher, Oven, Microwave, Hood Fan, Window Coverings, Washer & Dryer |
| Basement Type | None |
| Constructed Date | 2016 |
| Construction Material | Poured Concrete |
| Construction Style Attachment | Attached |
| Cooling Type | None |
| Exterior Finish | Concrete |
| Flooring Type | Carpeted, Vinyl |
| Foundation Type | Poured Concrete |
| Heating Fuel | Natural Gas |
| Heating Type | Baseboard Heaters, In Floor Heating |
| Stories Total | 18 |
| Size Interior | 561.53 Sqft |
| Total Finished Area | 561.53 Sqft |
| Type | Apartment |
Parking
| Underground |
Land
| Acreage | No |
| Land Amenities | Park, Schools, Shopping |
| Size Total Text | Unknown |
| Zoning Description | Dc |
Rooms
| Level | Type | Length | Width | Dimensions |
|---|---|---|---|---|
| Main Level | 4pc Bathroom | 5.00 Ft x 8.17 Ft | ||
| Main Level | Bedroom | 9.25 Ft x 11.25 Ft | ||
| Main Level | Kitchen | 11.08 Ft x 7.92 Ft | ||
| Main Level | Living Room | 11.58 Ft x 16.25 Ft | ||
| Main Level | Office | 8.83 Ft x 6.17 Ft |
https://www.realtor.ca/real-estate/27574276/1102-1501-6-street-sw-calgary-beltline
Interested?
Contact us for more information

Darya Pfund
Broker
www.easylistrealty.ca/

700 - 1816 Crowchild Trail Nw
Calgary, Alberta T2M 3Y7
(888) 323-1998
www.easylistrealty.ca/

































