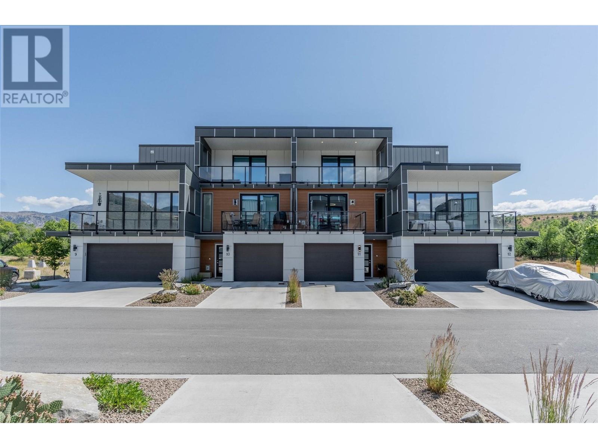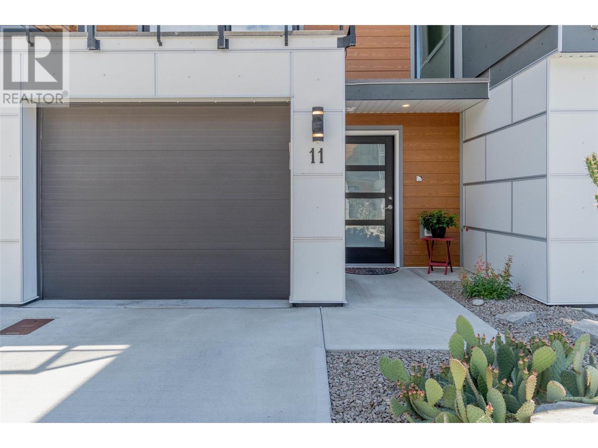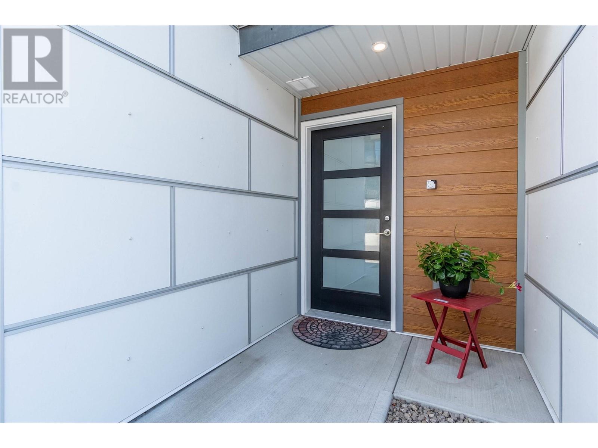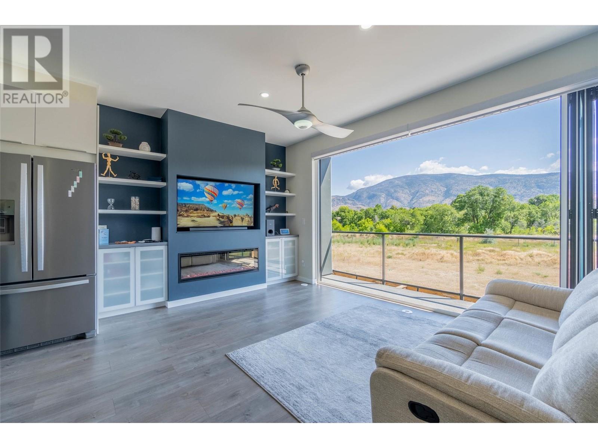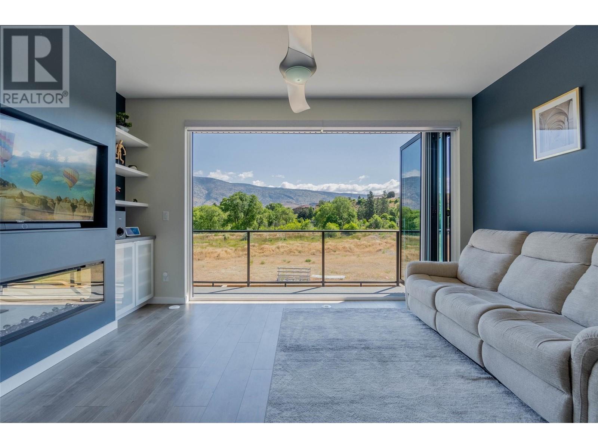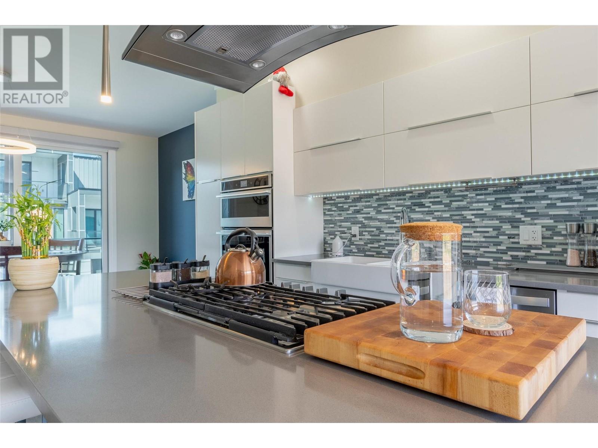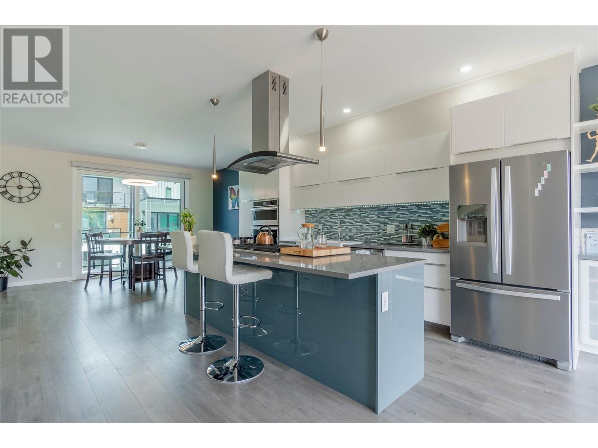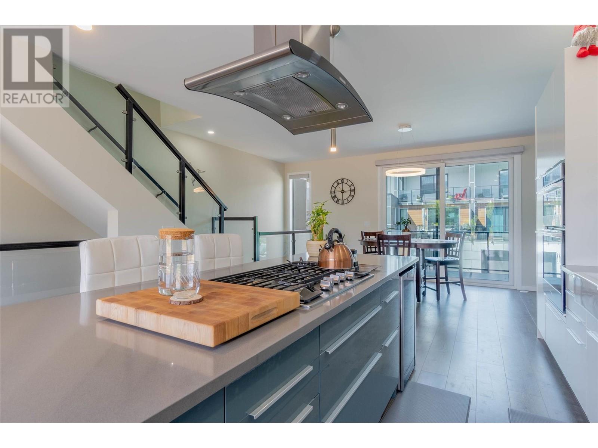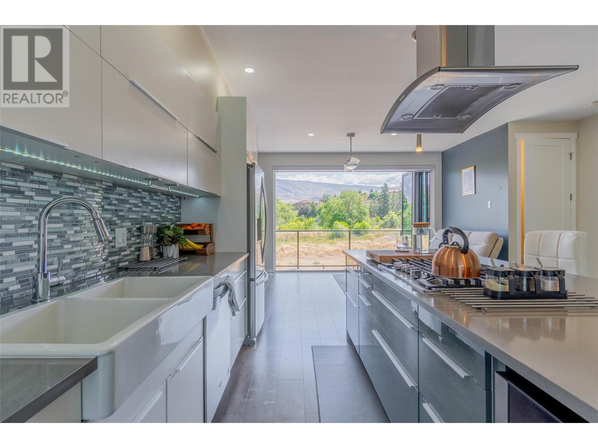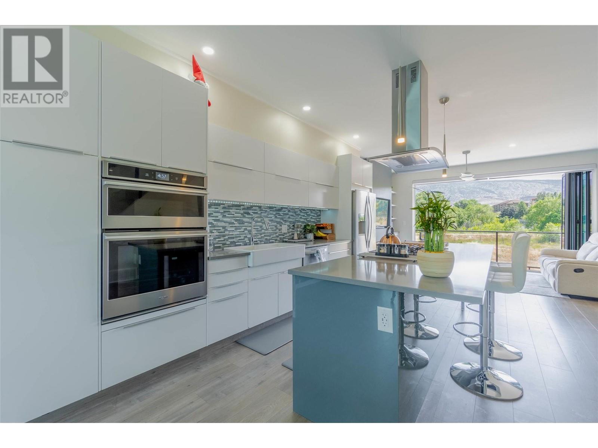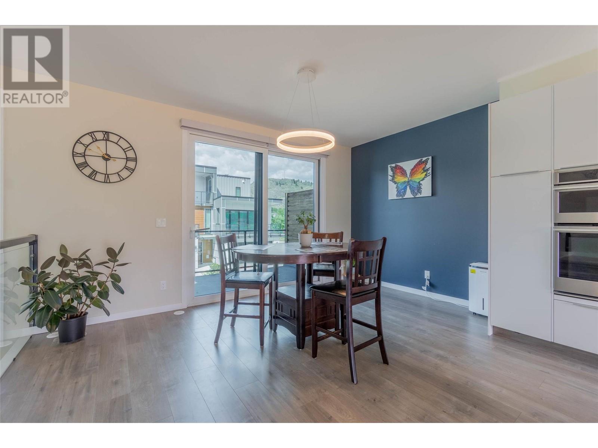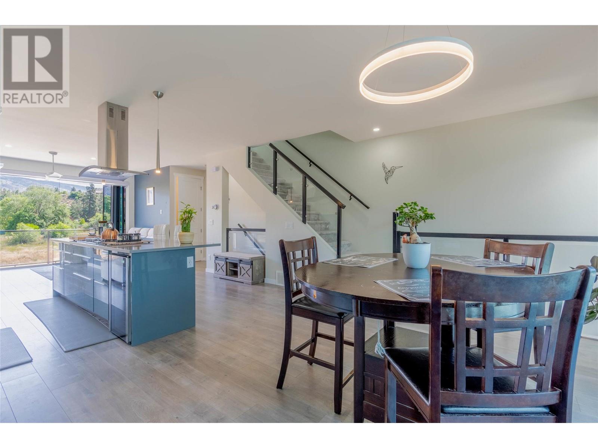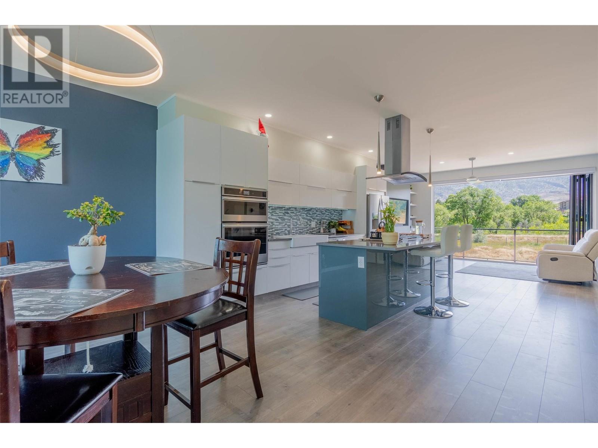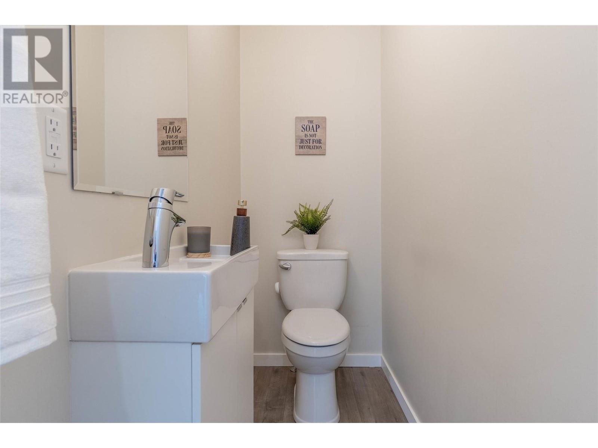5995 Oliver Landing Crescent Unit# 11 Oliver, British Columbia V0H 1T9
$599,000Maintenance, Reserve Fund Contributions, Insurance, Property Management
$224 Monthly
Maintenance, Reserve Fund Contributions, Insurance, Property Management
$224 MonthlyWELCOME TO YOUR DREAM HOME!! This beautifully maintained 2-bed, 3-bath townhouse is nestled in a highly sought-after neighborhood, offering the perfect blend of comfort, style, and convenience. The main floor has an open concept living/dining/kitchen area which is perfect for entertaining guests or enjoying a cozy night in. Large windows allow plenty of natural light to flood the space. The fully equipped kitchen boasts stainless steel appliances, wine cooler, ample cabinet space, breakfast bar and 2 balconies. The first floor consists of a single car garage, laundry room, storage, 4pc bathroom, and a large bedroom with a Murphy bed that opens to a fenced area with your own HOT TUB! The SPACIOUS master bedroom on the 3rd floor features a 3pc ensuite, large walk-in closet and 2 balconies to oversee the MOUNTAIN VIEWS! Option to add laundry room on 3rd floor (all connections available). Extra features include electric blinds (remote-operated), smart-wired technology, on-demand water heater, low strata fees. Conveniently located close to schools, parks, and transportation. Great for investment or make it your own home. Call us now to book a showing! (id:49203)
Property Details
| MLS® Number | 10326756 |
| Property Type | Single Family |
| Neigbourhood | Oliver |
| Amenities Near By | Golf Nearby, Public Transit, Schools, Shopping |
| Community Features | Family Oriented |
| Features | Cul-de-sac, Level Lot, Central Island, Balcony |
| Parking Space Total | 1 |
| Road Type | Cul De Sac |
| View Type | Mountain View |
Building
| Bathroom Total | 3 |
| Bedrooms Total | 2 |
| Appliances | Refrigerator, Cooktop, Dishwasher, Microwave, Oven, Washer & Dryer, Water Purifier, Wine Fridge, Oven - Built-in |
| Constructed Date | 2019 |
| Construction Style Attachment | Attached |
| Cooling Type | See Remarks |
| Exterior Finish | Other, Stone, Composite Siding |
| Fire Protection | Smoke Detector Only |
| Fireplace Fuel | Electric |
| Fireplace Present | Yes |
| Fireplace Type | Unknown |
| Flooring Type | Carpeted, Laminate |
| Half Bath Total | 1 |
| Heating Fuel | Electric |
| Heating Type | In Floor Heating, Forced Air, Heat Pump, Other, See Remarks |
| Roof Material | Steel |
| Roof Style | Unknown |
| Stories Total | 3 |
| Size Interior | 1464 Sqft |
| Type | Row / Townhouse |
| Utility Water | Municipal Water |
Parking
| See Remarks | |
| Attached Garage | 1 |
Land
| Access Type | Easy Access |
| Acreage | No |
| Fence Type | Fence |
| Land Amenities | Golf Nearby, Public Transit, Schools, Shopping |
| Landscape Features | Landscaped, Level |
| Sewer | Municipal Sewage System |
| Size Total Text | Under 1 Acre |
| Zoning Type | Unknown |
Rooms
| Level | Type | Length | Width | Dimensions |
|---|---|---|---|---|
| Second Level | 2pc Bathroom | 3'2'' x 7' | ||
| Second Level | Dining Room | 15' x 7'11'' | ||
| Second Level | Kitchen | 15'1'' x 14'6'' | ||
| Second Level | Living Room | 18'7'' x 13'5'' | ||
| Third Level | 3pc Ensuite Bath | 3'9'' x 9'6'' | ||
| Third Level | Primary Bedroom | 10'10'' x 16'11'' | ||
| Main Level | Foyer | 6'8'' x 10'11'' | ||
| Main Level | 4pc Bathroom | 11'6'' x 5'6'' | ||
| Main Level | Laundry Room | 11'6'' x 5'6'' | ||
| Main Level | Bedroom | 18'7'' x 12'7'' |
https://www.realtor.ca/real-estate/27574223/5995-oliver-landing-crescent-unit-11-oliver-oliver
Interested?
Contact us for more information

Joe Francis
Personal Real Estate Corporation
201 - 5550 152 Street
Surrey, British Columbia V3S 5J9
(604) 961-9900
(604) 961-6700

