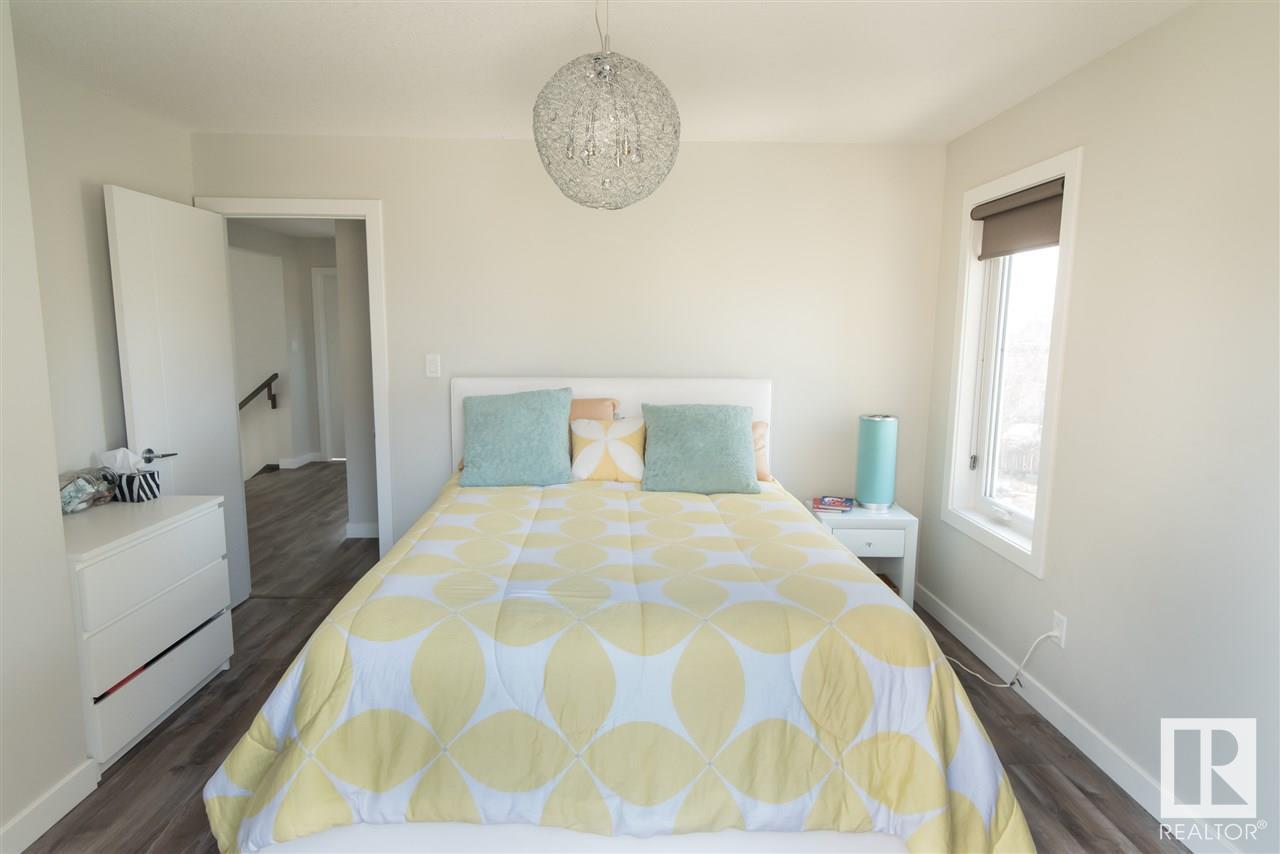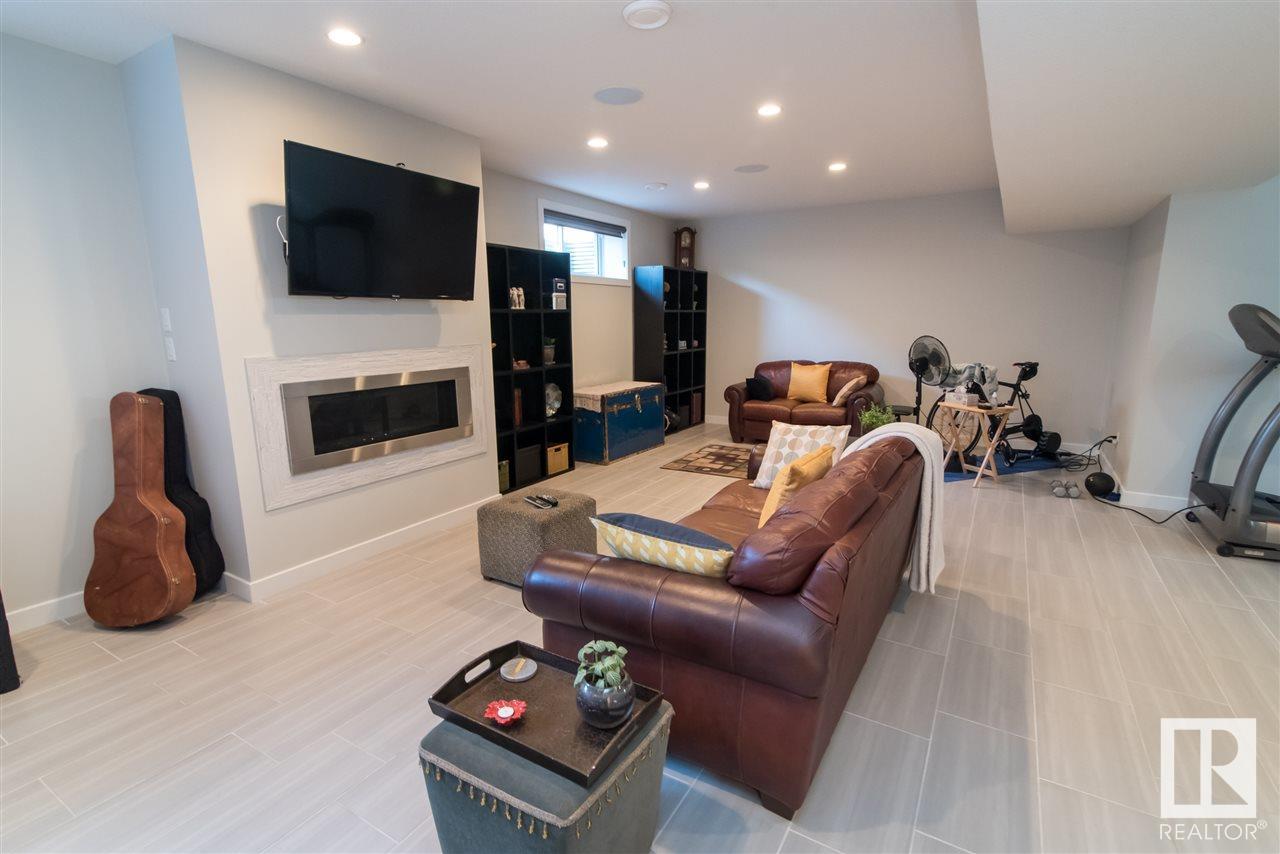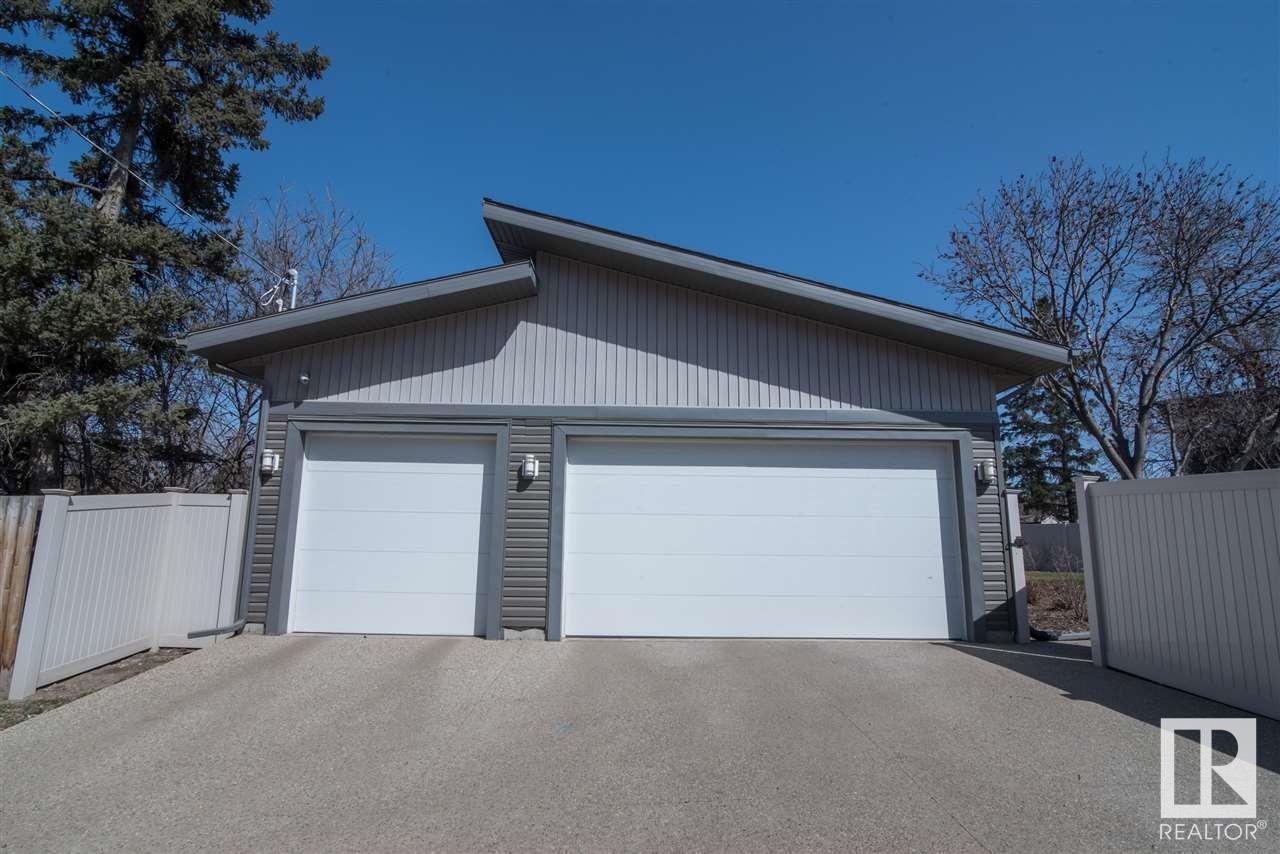9104 83 St Nw Edmonton, Alberta T6C 2Z4
$1,199,702
INCREDIBLE REDEVELOPMENT AREA...OVER 3500 SQ FT..CHEFS DREAM KITCHEN WITH MASSIVE QUARTZ ISLAND 48 JENN AIR GAS STOVE...CRISP MODERN TWIST...AMAZING PIE LOT...BUY DURING THE ACTION BEHIND AND GET THE $$ AND BENEFIT AFTER! First steps on heated entire main floor - WOW! From the perfect foyer (you'll see). Great room with linear gas fireplace, and kitchen that will have envy of the neighborhood. Proper dining room at the back built for everyone to enjoy. Back entrance/tech centre/and main floor bath wrap the main. Up is the 2 more bedrooms, large laundry, and primary quarters with sitting area, coffee/sun deck/ and die-or ensuite. The basement has another bedroom, another fireplace, and amazing family room (again, all in floor heated from the boiler!). AIR CONDITIONING, designer accents, speakers, steps to the LRT, access to everything, HEATED TRIPLE GARAGE, Truly a custom home with no corners cut, and a must see for value in the area. ~!WELCOME HOME!~ (id:49203)
Property Details
| MLS® Number | E4421666 |
| Property Type | Single Family |
| Neigbourhood | Holyrood |
| Features | Cul-de-sac, Closet Organizers |
| Structure | Deck |
Building
| Bathroom Total | 4 |
| Bedrooms Total | 4 |
| Appliances | Dishwasher, Garage Door Opener Remote(s), Garage Door Opener, Hood Fan, Refrigerator, Gas Stove(s), Window Coverings |
| Basement Development | Finished |
| Basement Type | Full (finished) |
| Constructed Date | 2013 |
| Construction Style Attachment | Detached |
| Fire Protection | Smoke Detectors |
| Fireplace Fuel | Gas |
| Fireplace Present | Yes |
| Fireplace Type | Unknown |
| Half Bath Total | 1 |
| Heating Type | Forced Air |
| Stories Total | 2 |
| Size Interior | 2556.9669 Sqft |
| Type | House |
Parking
| Detached Garage |
Land
| Acreage | No |
| Fence Type | Fence |
Rooms
| Level | Type | Length | Width | Dimensions |
|---|---|---|---|---|
| Basement | Family Room | Measurements not available | ||
| Basement | Bedroom 4 | Measurements not available | ||
| Main Level | Living Room | Measurements not available | ||
| Main Level | Dining Room | Measurements not available | ||
| Main Level | Kitchen | Measurements not available | ||
| Upper Level | Primary Bedroom | Measurements not available | ||
| Upper Level | Bedroom 2 | Measurements not available | ||
| Upper Level | Bedroom 3 | Measurements not available |
https://www.realtor.ca/real-estate/27918546/9104-83-st-nw-edmonton-holyrood
Interested?
Contact us for more information

Scott J. Macmillan
Associate
(780) 467-2897
www.macmillanteam.com

116-150 Chippewa Rd
Sherwood Park, Alberta T8A 6A2
(780) 464-4100
(780) 467-2897
Holly Kowalchuk
Associate
(780) 467-2897
www.macmillanrealty.ca

116-150 Chippewa Rd
Sherwood Park, Alberta T8A 6A2
(780) 464-4100
(780) 467-2897











































