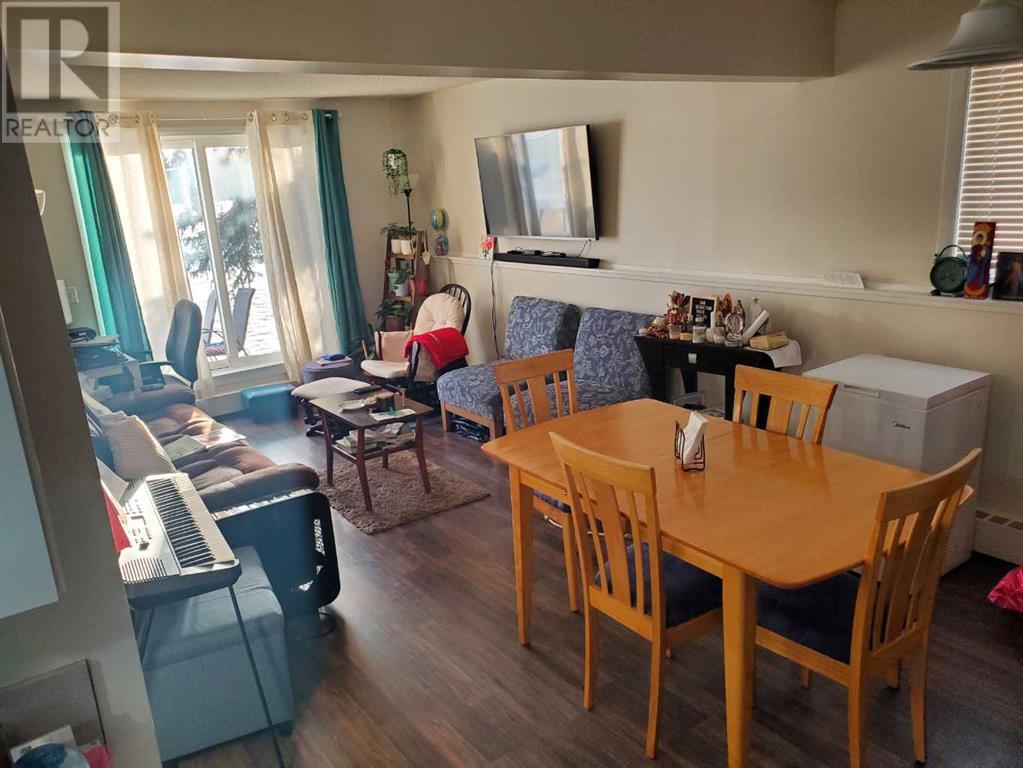102b, 5601 Dalton Drive Nw Calgary, Alberta T3A 2E2
$249,999Maintenance, Condominium Amenities, Common Area Maintenance, Heat, Insurance, Ground Maintenance, Parking, Property Management, Waste Removal, Water
$604 Monthly
Maintenance, Condominium Amenities, Common Area Maintenance, Heat, Insurance, Ground Maintenance, Parking, Property Management, Waste Removal, Water
$604 MonthlySnow cleaning and landscaping Maintained by condo, Private parking place, and across the street from Co-op and Canadian tire, close to Dalhousie C-Train Station and bus stop. Many schools in the area, one of the top rated & designated school Sir Winston Churchil at 5 minutes walking distance, HD Cartwright and West Dalhousie schools are also designated. University and hospital nearby too. This is a 2 BEDROOMS, Full Bathroom, Kitchen, Dining area, Living, Storage and a cemented patio accessible from inside of the unit. Enjoy your barbecues in Summer and winter. End unit, with living room & huge south windows facing lots of trees. Major renovations to the building have been done recently and plumbing in the apartment was changed in 2024 May. So. no worries for years to come. Amazing opportunity for investors, or if someone likes to live across all amenities. (id:49203)
Property Details
| MLS® Number | A2193536 |
| Property Type | Single Family |
| Community Name | Dalhousie |
| Amenities Near By | Park, Playground, Schools, Shopping |
| Community Features | Pets Allowed With Restrictions |
| Features | Other, No Animal Home, No Smoking Home, Parking |
| Parking Space Total | 1 |
| Plan | 9312504 |
Building
| Bathroom Total | 1 |
| Bedrooms Above Ground | 2 |
| Bedrooms Total | 2 |
| Amenities | Laundry Facility |
| Appliances | Refrigerator, Dishwasher, Stove |
| Constructed Date | 1976 |
| Construction Material | Poured Concrete, Wood Frame |
| Construction Style Attachment | Attached |
| Cooling Type | None |
| Exterior Finish | Concrete, Stucco, Vinyl Siding |
| Flooring Type | Tile, Vinyl |
| Foundation Type | Poured Concrete |
| Heating Type | Baseboard Heaters |
| Stories Total | 4 |
| Size Interior | 730 Sqft |
| Total Finished Area | 730 Sqft |
| Type | Apartment |
Land
| Acreage | No |
| Land Amenities | Park, Playground, Schools, Shopping |
| Size Total Text | Unknown |
| Zoning Description | M-c1 D100 |
Rooms
| Level | Type | Length | Width | Dimensions |
|---|---|---|---|---|
| Main Level | Dining Room | 9.58 Ft x 7.58 Ft | ||
| Main Level | Kitchen | 7.83 Ft x 8.00 Ft | ||
| Main Level | Bedroom | 14.92 Ft x 7.92 Ft | ||
| Main Level | 4pc Bathroom | 7.75 Ft x 4.92 Ft | ||
| Main Level | Living Room | 13.50 Ft x 11.92 Ft | ||
| Main Level | Primary Bedroom | 14.92 Ft x 8.92 Ft | ||
| Main Level | Storage | 11.00 Ft x 3.42 Ft |
Utilities
| Electricity | Connected |
https://www.realtor.ca/real-estate/27896158/102b-5601-dalton-drive-nw-calgary-dalhousie
Interested?
Contact us for more information
Gio Raj
Associate
(403) 547-6150
202, 5403 Crowchild Trail N.w.
Calgary, Alberta T3B 4Z1
(403) 547-4102
(403) 547-6150















