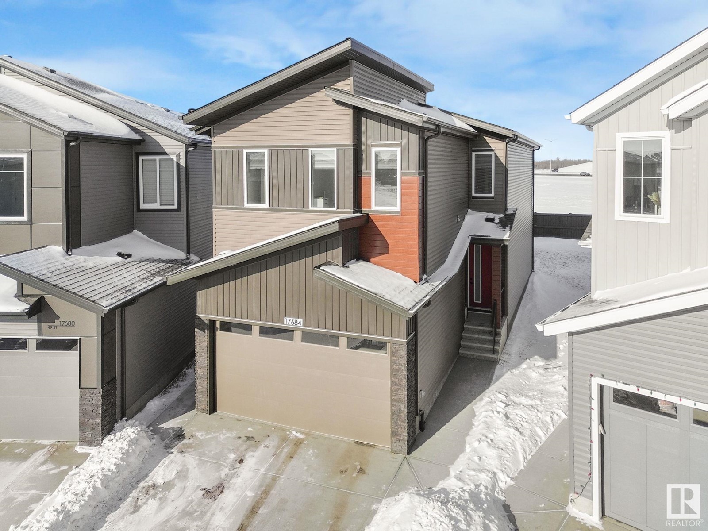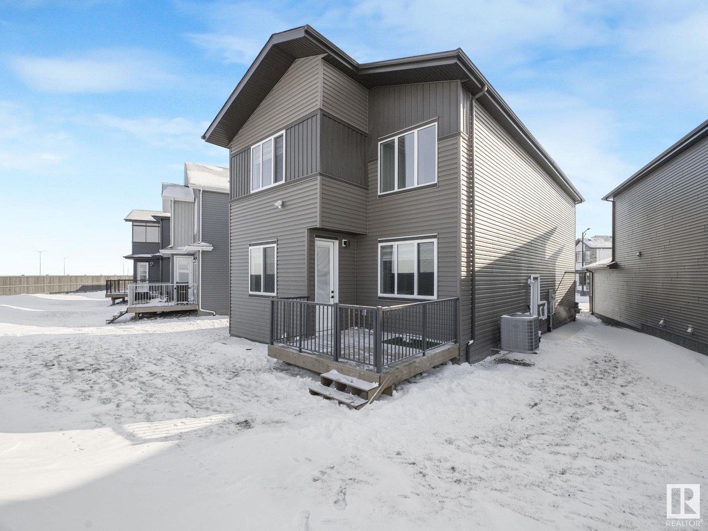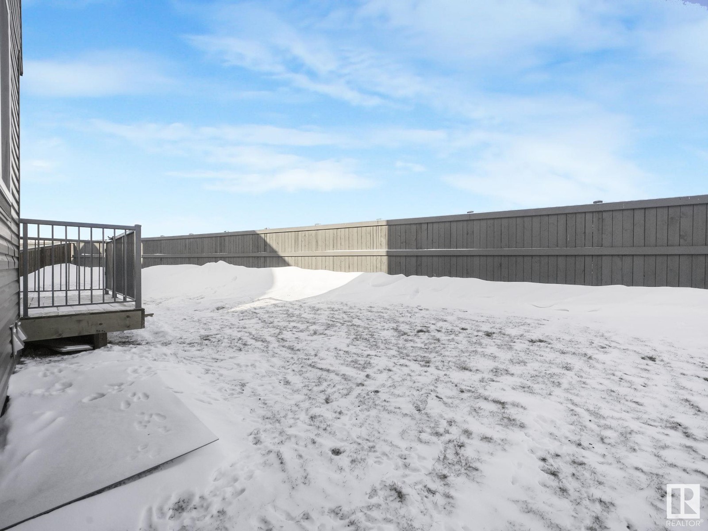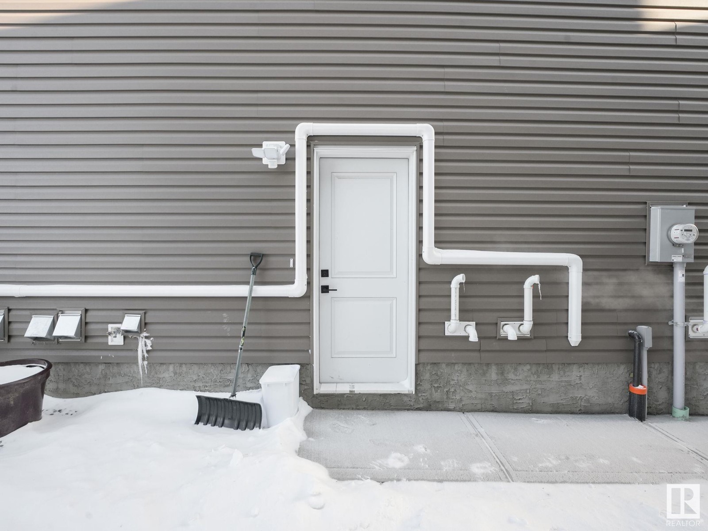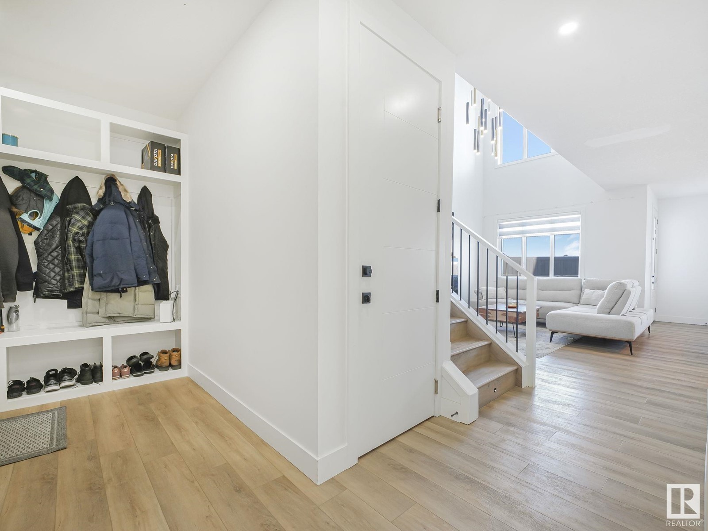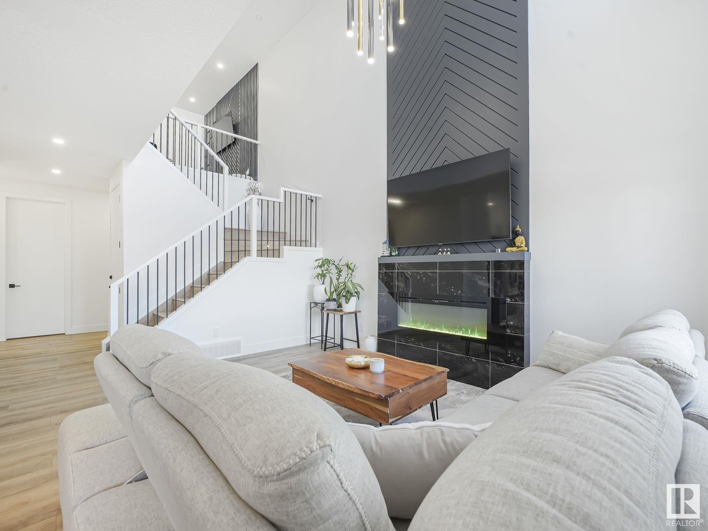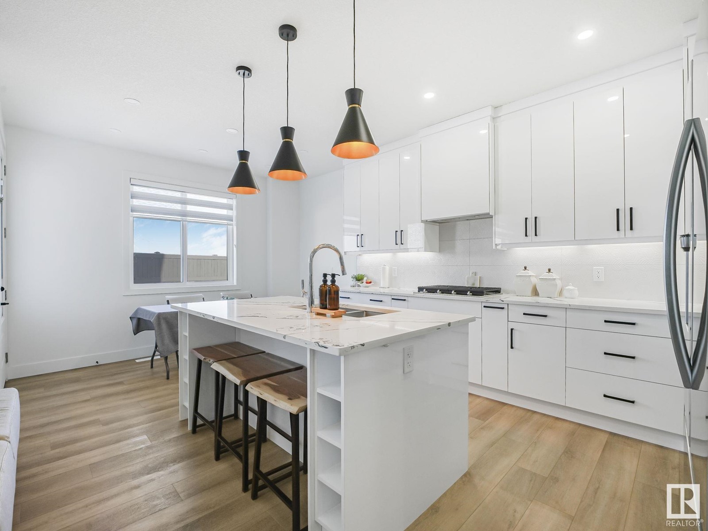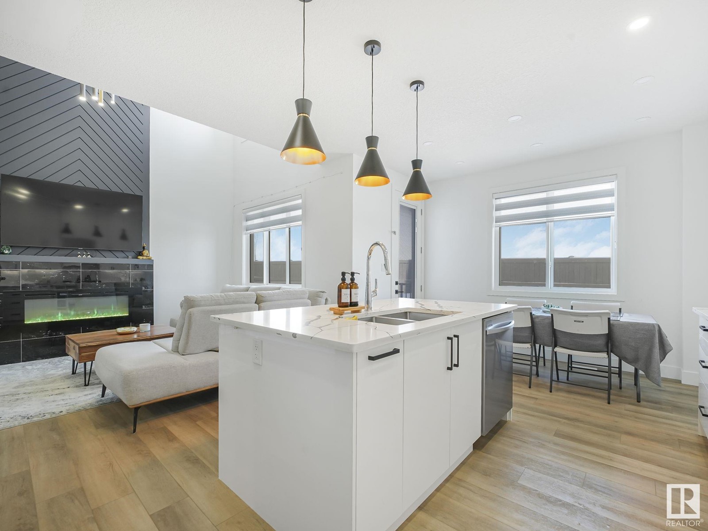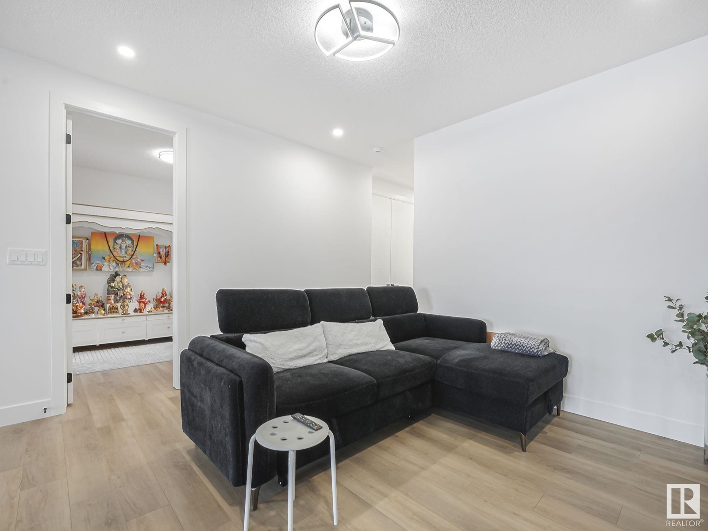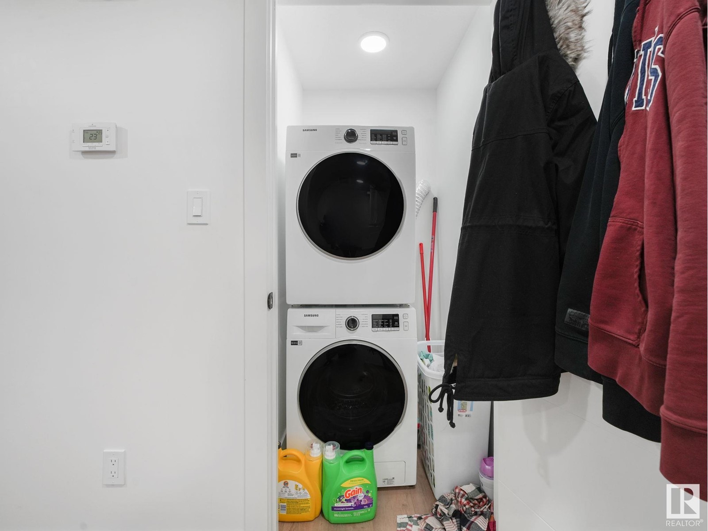17684 49 St Nw Edmonton, Alberta T5Y 3Y1
$709,000
Mortgage Helper property or Can accommodate an Extended family. This 2024 Built Fully finished home with a One bedroom suite is almost brand new, comes with a total of 5 Bedrooms, A main floor Den which can be used an additional bedroom with 3 Piece bath. This property is designed for Comfort and Style. Step into the main floor, where an open to below ceiling bathes the living area in natural light.The Modern open-concept kitchen is a chefs dream, featuring Quartz counter tops, ample cabinetry, a walk through pantry which can easily be converted into a spice kitchen and stainless steel appliances. Upstairs, The primary suite is a delight with 5 piece ensuite, double sink, walk in shower and extra large closet. The additional 3 bedrooms on this level comes with generous space The Fully finished basement with separate entrance offers a One Bedroom suite, Full Kitchen and Large Living Space plus own laundry. Additional features, Vinyl Plank Flooring throughout the house, Central air Conditioning. (id:49203)
Property Details
| MLS® Number | E4420999 |
| Property Type | Single Family |
| Neigbourhood | Cy Becker |
| Features | See Remarks |
Building
| Bathroom Total | 3 |
| Bedrooms Total | 5 |
| Appliances | Dryer, Garage Door Opener Remote(s), Garage Door Opener, Oven - Built-in, Microwave, Washer/dryer Stack-up, Stove, Gas Stove(s), Washer, Window Coverings, Refrigerator |
| Basement Development | Finished |
| Basement Features | Suite |
| Basement Type | Full (finished) |
| Constructed Date | 2024 |
| Construction Style Attachment | Detached |
| Cooling Type | Central Air Conditioning |
| Heating Type | Forced Air |
| Stories Total | 2 |
| Size Interior | 2125.657 Sqft |
| Type | House |
Parking
| Attached Garage |
Land
| Acreage | No |
| Size Irregular | 384.56 |
| Size Total | 384.56 M2 |
| Size Total Text | 384.56 M2 |
Rooms
| Level | Type | Length | Width | Dimensions |
|---|---|---|---|---|
| Main Level | Dining Room | 1.88 m | 3.78 m | 1.88 m x 3.78 m |
| Main Level | Kitchen | 4.76 m | 3.78 m | 4.76 m x 3.78 m |
| Main Level | Family Room | 4.76 m | 3.22 m | 4.76 m x 3.22 m |
| Main Level | Bedroom 2 | 2.74 m | 3.02 m | 2.74 m x 3.02 m |
| Main Level | Mud Room | 2.55 m | 1.68 m | 2.55 m x 1.68 m |
| Upper Level | Primary Bedroom | 4.74 m | 4.31 m | 4.74 m x 4.31 m |
| Upper Level | Bedroom 3 | 4.7 m | 2.98 m | 4.7 m x 2.98 m |
| Upper Level | Bedroom 4 | 3.53 m | 2.77 m | 3.53 m x 2.77 m |
| Upper Level | Bedroom 5 | 3.35 m | 3.02 m | 3.35 m x 3.02 m |
https://www.realtor.ca/real-estate/27899393/17684-49-st-nw-edmonton-cy-becker
Interested?
Contact us for more information
Sada S. Mudliar
Associate
(780) 457-2194
53217 RR 263 Unit 65
13120 St Albert Trail Nw
Edmonton, Alberta T5L 4P6
(780) 457-3777
(780) 457-2194


