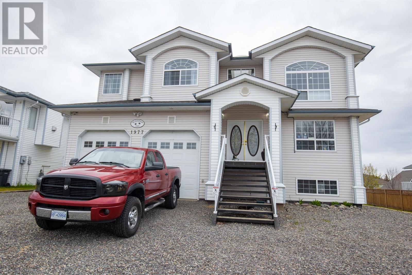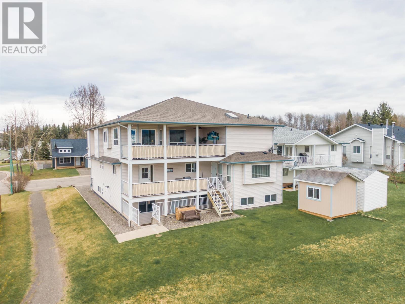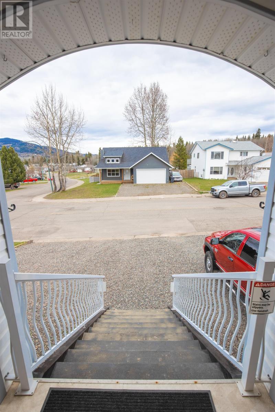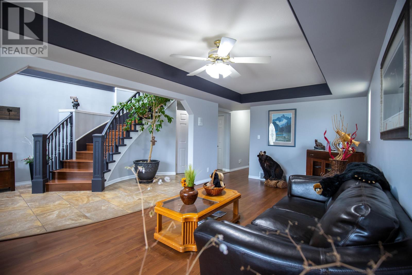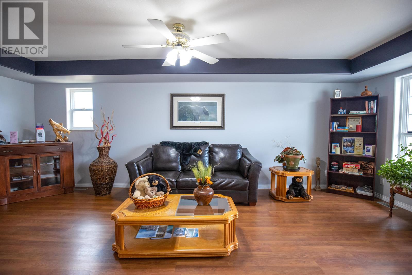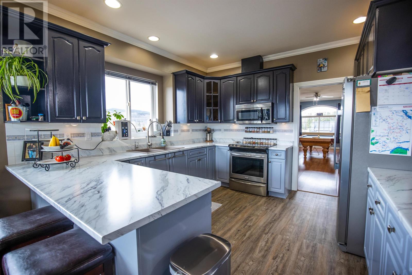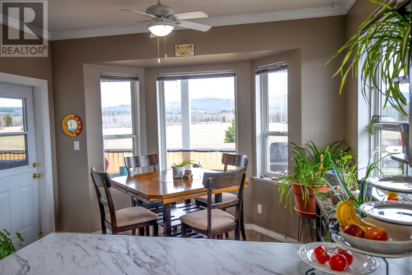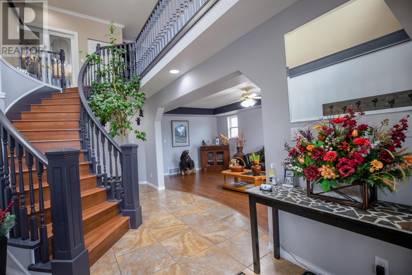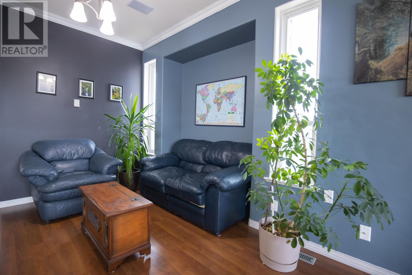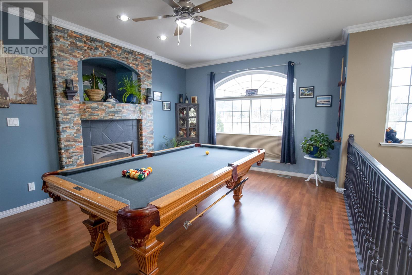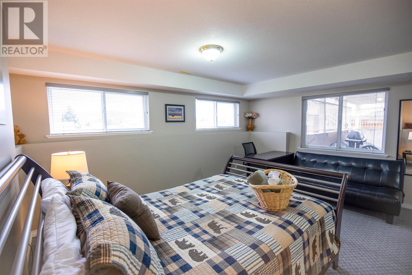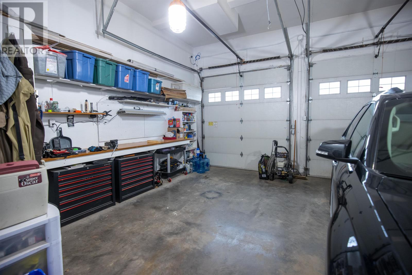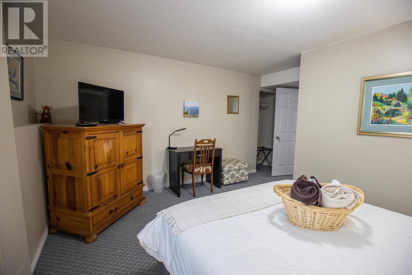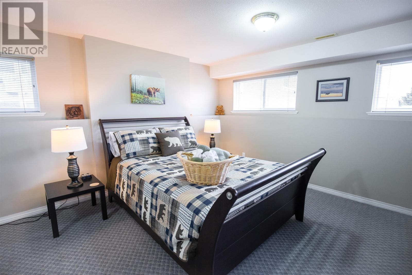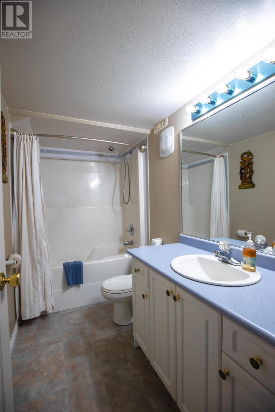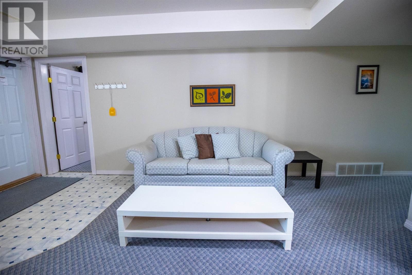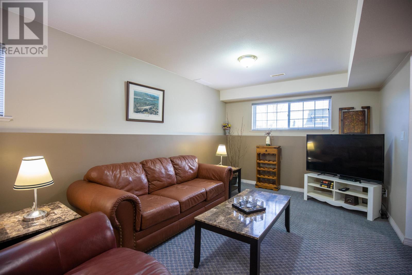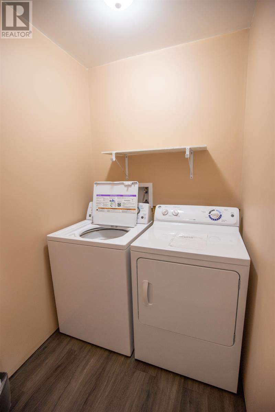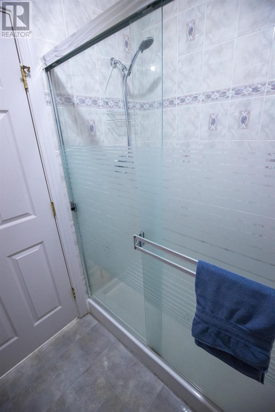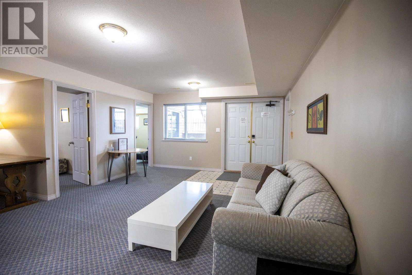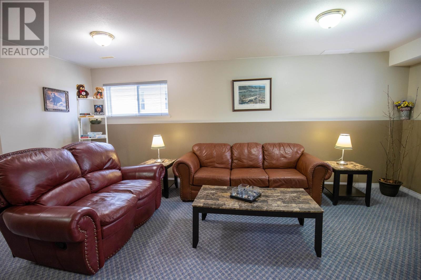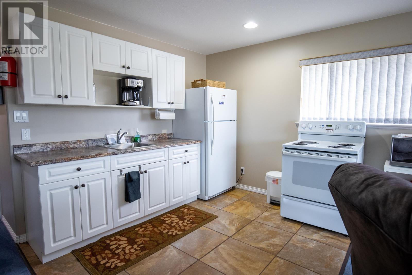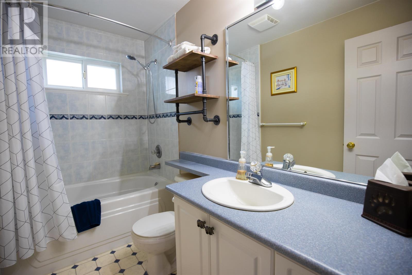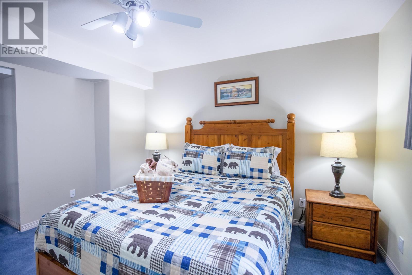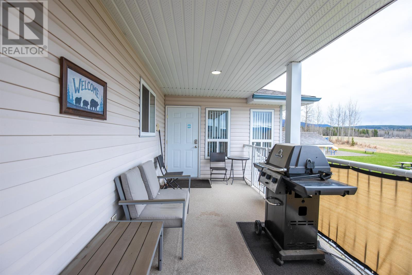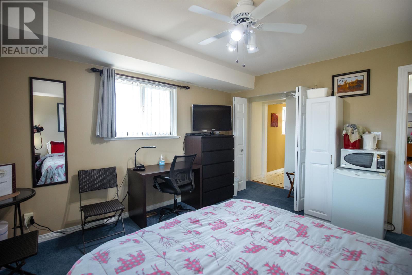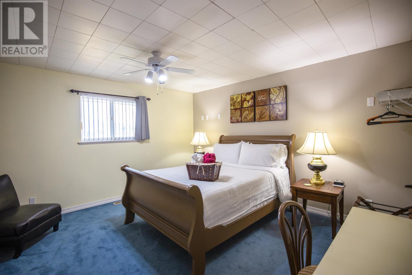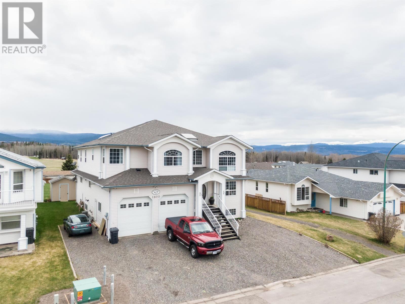1977 Goold Road Houston, British Columbia V0J 1Z0
$899,000
* PREC - Personal Real Estate Corporation. Stylish & impressive 3 level residence located in Ruiter Heights. Runs as Bearspaw Suites, a licensed & successful B&B with solid bookings. Backs onto a park & there are lovely views from the covered sundecks. This exceptionally well kept home features a 3 bedroom owners quarters on the upper floor. Big primary bedroom with large walk-in closet & a luxurious 5 piece en-suite. Below, you'll be wowed by the grand entrance with a spiral staircase. Completing this level is family room, laundry, a two bedroom suite, a one bedroom guest room, storage & laundry. The basement features a spacious 3 bedroom, 2 bath suite. 5940 square feet, 9 bedrooms, 6 baths in total. Suites have separate outside entries, sundecks with plumbed NG barbeques. Turn key, includes home furnishings/supplies. (id:49203)
Property Details
| MLS® Number | R2779488 |
| Property Type | Single Family |
| View Type | Mountain View |
Building
| Bathroom Total | 6 |
| Bedrooms Total | 9 |
| Amenities | Laundry - In Suite |
| Appliances | Washer, Dryer, Refrigerator, Stove, Dishwasher |
| Basement Type | Crawl Space |
| Constructed Date | 1998 |
| Construction Style Attachment | Detached |
| Fireplace Present | Yes |
| Fireplace Total | 2 |
| Fixture | Drapes/window Coverings |
| Foundation Type | Concrete Perimeter |
| Heating Fuel | Natural Gas |
| Heating Type | Forced Air |
| Roof Material | Asphalt Shingle |
| Roof Style | Conventional |
| Stories Total | 3 |
| Size Interior | 5940 Sqft |
| Type | House |
| Utility Water | Municipal Water |
Parking
| Garage | 2 |
Land
| Acreage | No |
| Size Irregular | 6039 |
| Size Total | 6039 Sqft |
| Size Total Text | 6039 Sqft |
Rooms
| Level | Type | Length | Width | Dimensions |
|---|---|---|---|---|
| Basement | Living Room | 10 ft ,6 in | 19 ft ,1 in | 10 ft ,6 in x 19 ft ,1 in |
| Basement | Foyer | 13 ft ,6 in | 17 ft ,2 in | 13 ft ,6 in x 17 ft ,2 in |
| Basement | Additional Bedroom | 13 ft ,4 in | 11 ft | 13 ft ,4 in x 11 ft |
| Basement | Eating Area | 15 ft ,8 in | 16 ft ,2 in | 15 ft ,8 in x 16 ft ,2 in |
| Lower Level | Foyer | 11 ft | 22 ft ,4 in | 11 ft x 22 ft ,4 in |
| Lower Level | Living Room | 13 ft ,9 in | 17 ft ,7 in | 13 ft ,9 in x 17 ft ,7 in |
| Lower Level | Bedroom 4 | 13 ft ,4 in | 13 ft ,2 in | 13 ft ,4 in x 13 ft ,2 in |
| Lower Level | Bedroom 5 | 11 ft | 12 ft ,9 in | 11 ft x 12 ft ,9 in |
| Lower Level | Laundry Room | 8 ft | 9 ft ,3 in | 8 ft x 9 ft ,3 in |
| Lower Level | Bedroom 6 | 12 ft ,9 in | 11 ft ,2 in | 12 ft ,9 in x 11 ft ,2 in |
| Main Level | Living Room | 12 ft ,9 in | 16 ft | 12 ft ,9 in x 16 ft |
| Main Level | Kitchen | 12 ft | 12 ft | 12 ft x 12 ft |
| Main Level | Dining Room | 13 ft ,6 in | 15 ft ,1 in | 13 ft ,6 in x 15 ft ,1 in |
| Main Level | Eating Area | 12 ft | 8 ft ,8 in | 12 ft x 8 ft ,8 in |
| Main Level | Primary Bedroom | 16 ft ,3 in | 15 ft ,1 in | 16 ft ,3 in x 15 ft ,1 in |
| Main Level | Bedroom 2 | 12 ft ,2 in | 13 ft ,4 in | 12 ft ,2 in x 13 ft ,4 in |
| Main Level | Bedroom 3 | 13 ft ,9 in | 13 ft ,5 in | 13 ft ,9 in x 13 ft ,5 in |
| Main Level | Family Room | 13 ft ,9 in | 16 ft ,3 in | 13 ft ,9 in x 16 ft ,3 in |
https://www.realtor.ca/real-estate/25611158/1977-goold-road-houston
Interested?
Contact us for more information
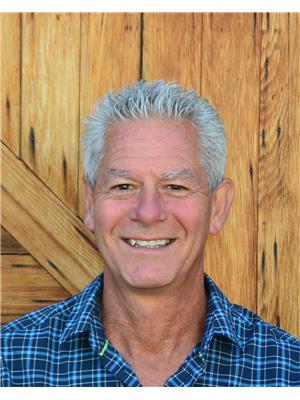
Ron Lapadat
Personal Real Estate Corporation
(250) 847-9039
www.smithershomes.com
https://www.facebook.com/RonLapadatREMAX
www.linkedin.com/pub/ron-lapadat/18/6a2/92
https://twitter.com/Ron_Lapadat

3568 Hwy 16, Box 3340
Smithers, British Columbia V0J 2N0
(250) 847-5999
(250) 847-9039
remaxsmithersbc.ca


