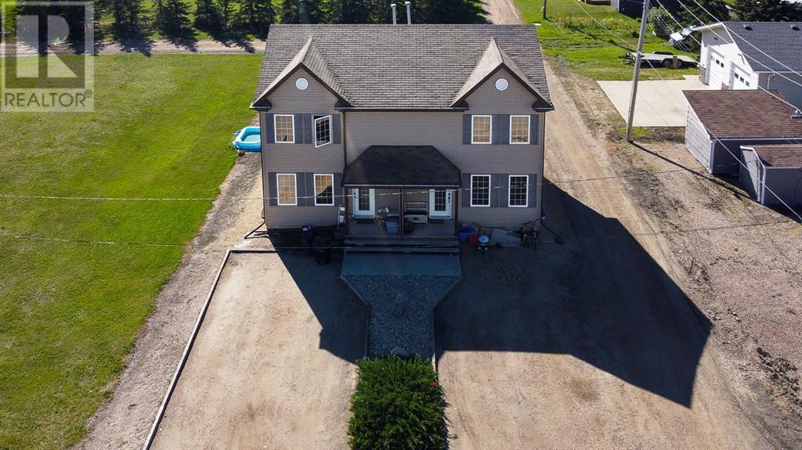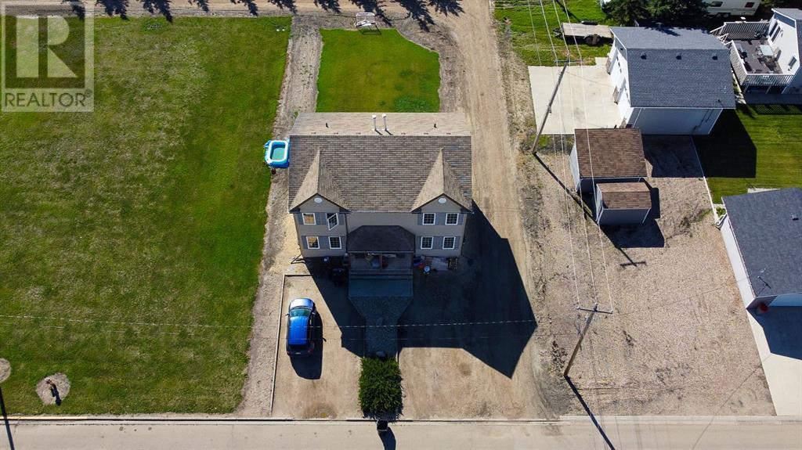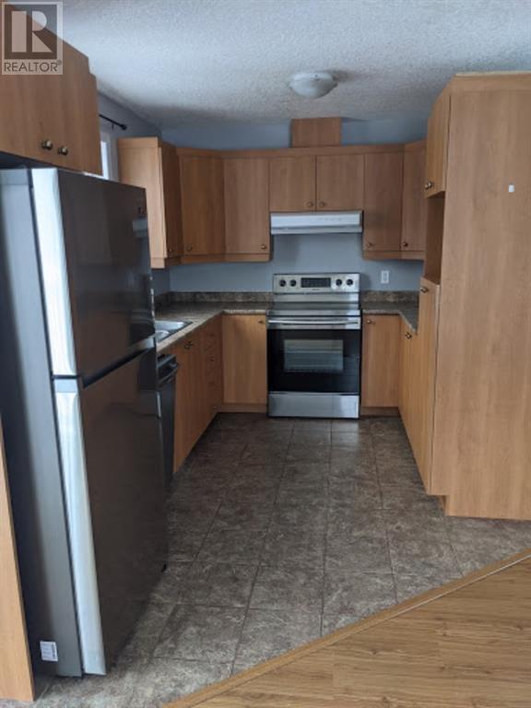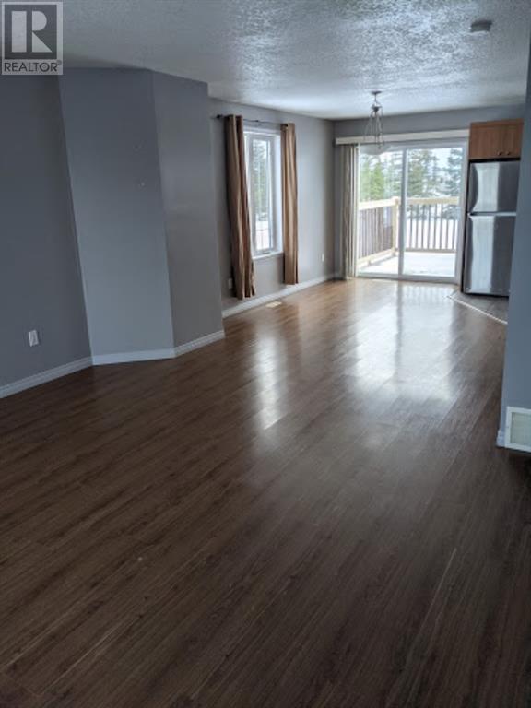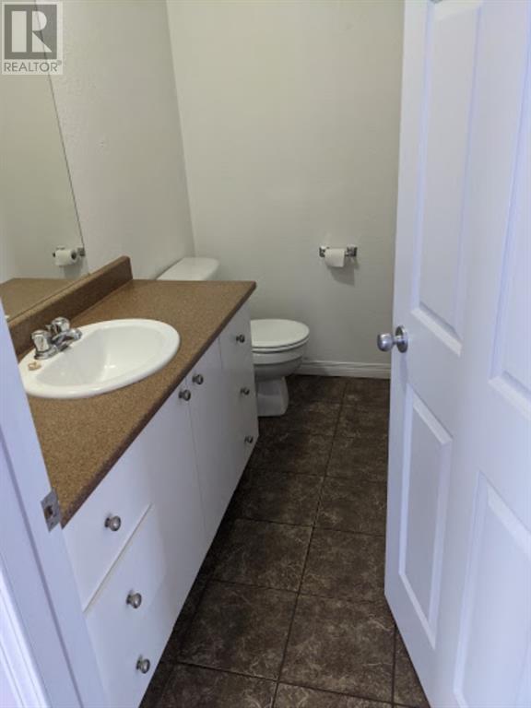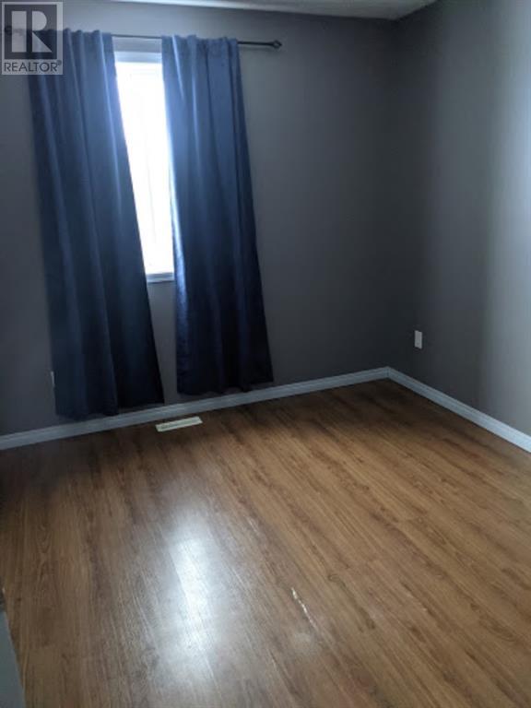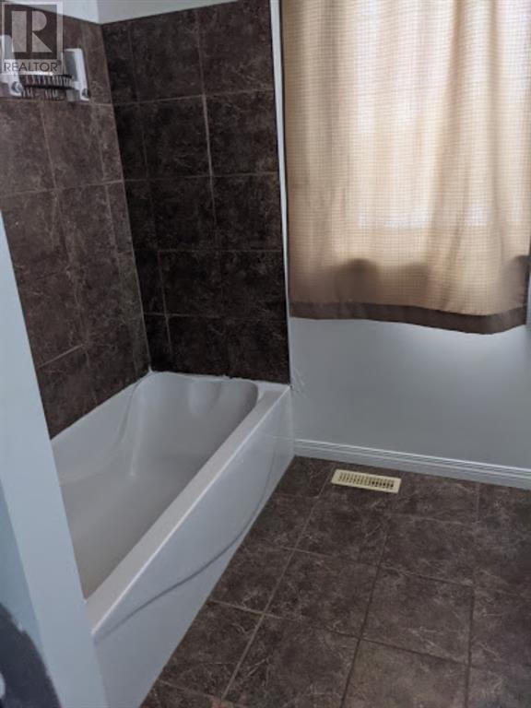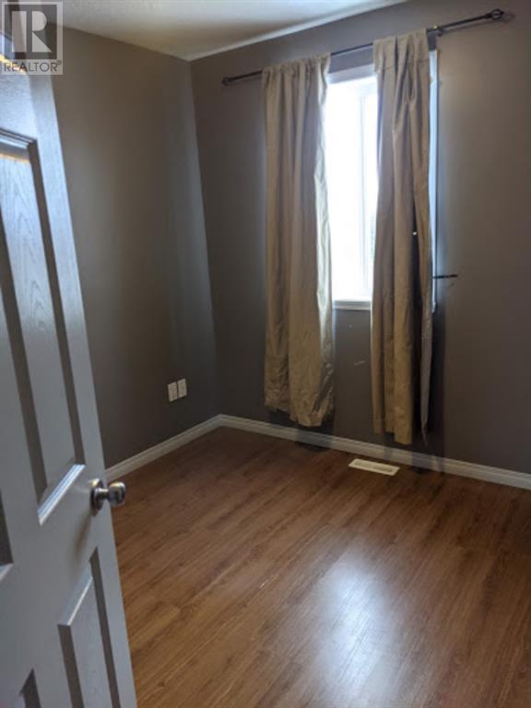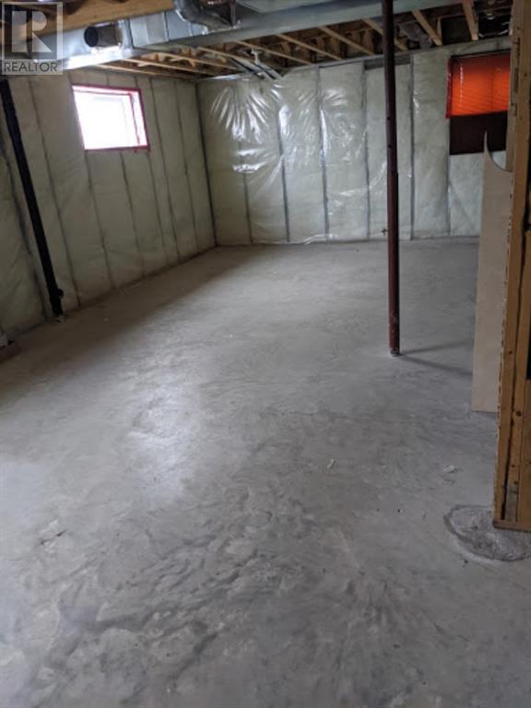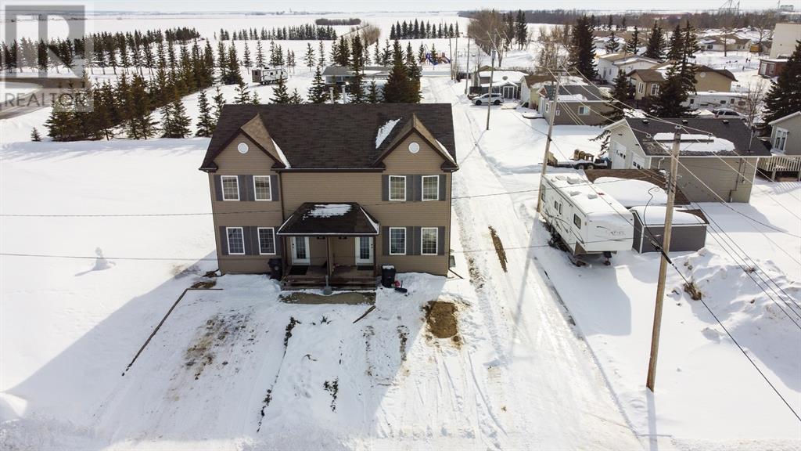301 1st Se Falher, Alberta T0H 1M0
3 Bedroom
2 Bathroom
1200 sqft
None
Forced Air
$180,000
This 3 bedroom home is in a great location near the schools and the city center! The home has new windows, an island in the kitchen & a new porch addition! Friendly neighborhood, huge yard with large mature trees! (id:49203)
Property Details
| MLS® Number | A1072985 |
| Property Type | Single Family |
| Features | None |
| Parking Space Total | 3 |
| Plan | 0824334 |
Building
| Bathroom Total | 2 |
| Bedrooms Above Ground | 3 |
| Bedrooms Total | 3 |
| Appliances | Refrigerator, Dishwasher, Stove, Washer & Dryer |
| Basement Development | Unfinished |
| Basement Type | Full (unfinished) |
| Constructed Date | 2008 |
| Construction Style Attachment | Semi-detached |
| Cooling Type | None |
| Exterior Finish | Vinyl Siding |
| Flooring Type | Laminate, Tile |
| Foundation Type | Poured Concrete |
| Half Bath Total | 1 |
| Heating Fuel | Natural Gas |
| Heating Type | Forced Air |
| Stories Total | 2 |
| Size Interior | 1200 Sqft |
| Total Finished Area | 1200 Sqft |
| Type | Duplex |
Parking
| Parking Pad |
Land
| Acreage | No |
| Fence Type | Not Fenced |
| Land Disposition | Cleared |
| Size Depth | 39.85 M |
| Size Frontage | 7.64 M |
| Size Irregular | 301.01 |
| Size Total | 301.01 M2|0-4,050 Sqft |
| Size Total Text | 301.01 M2|0-4,050 Sqft |
| Zoning Description | R2 |
Rooms
| Level | Type | Length | Width | Dimensions |
|---|---|---|---|---|
| Second Level | Bedroom | 10.00 Ft x 15.00 Ft | ||
| Second Level | Bedroom | 10.00 Ft x 15.00 Ft | ||
| Second Level | Bedroom | 12.00 Ft x 10.00 Ft | ||
| Second Level | 4pc Bathroom | 5.00 Ft x 7.00 Ft | ||
| Main Level | 2pc Bathroom | 3.00 Ft x 4.42 Ft |
https://www.realtor.ca/real-estate/22902421/301-1st-se-falher
Interested?
Contact us for more information

Walker Cote
Associate

Sutton Group Grande Prairie Professionals
201 11731 105 Street
Grande Prairie, Alberta T8V 8L1
201 11731 105 Street
Grande Prairie, Alberta T8V 8L1
(780) 532-7701
(780) 539-4336

