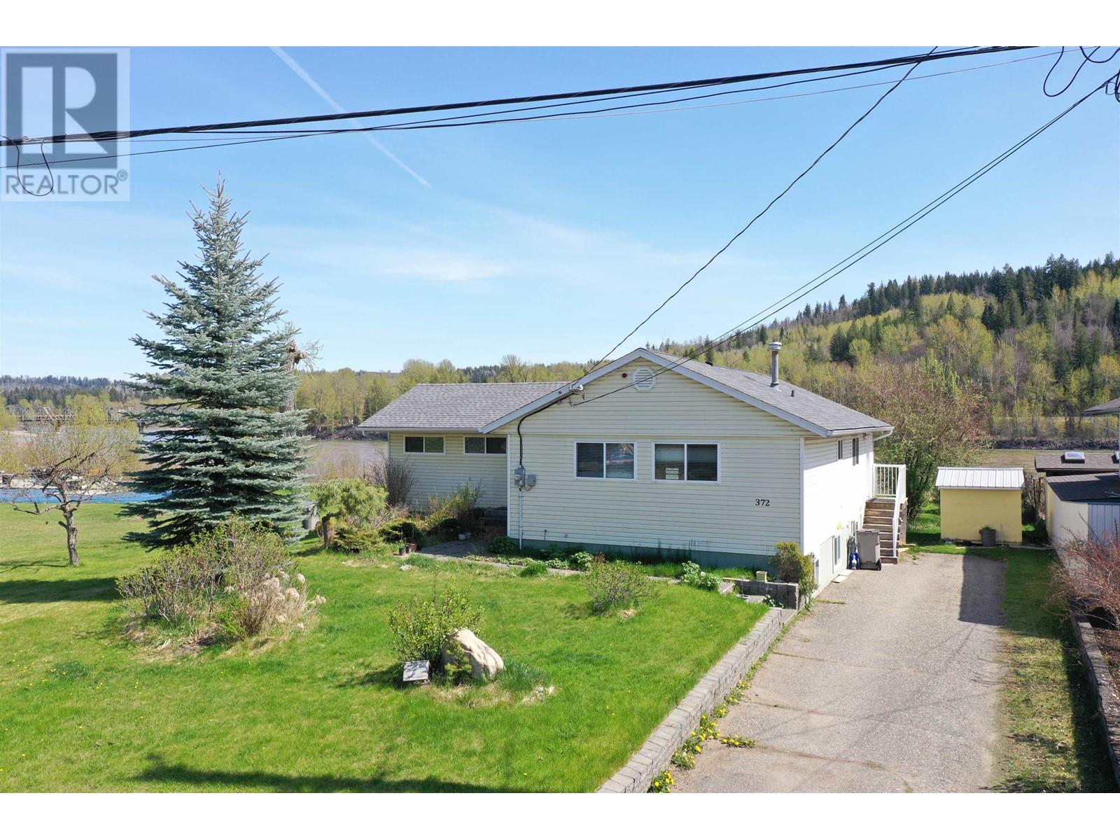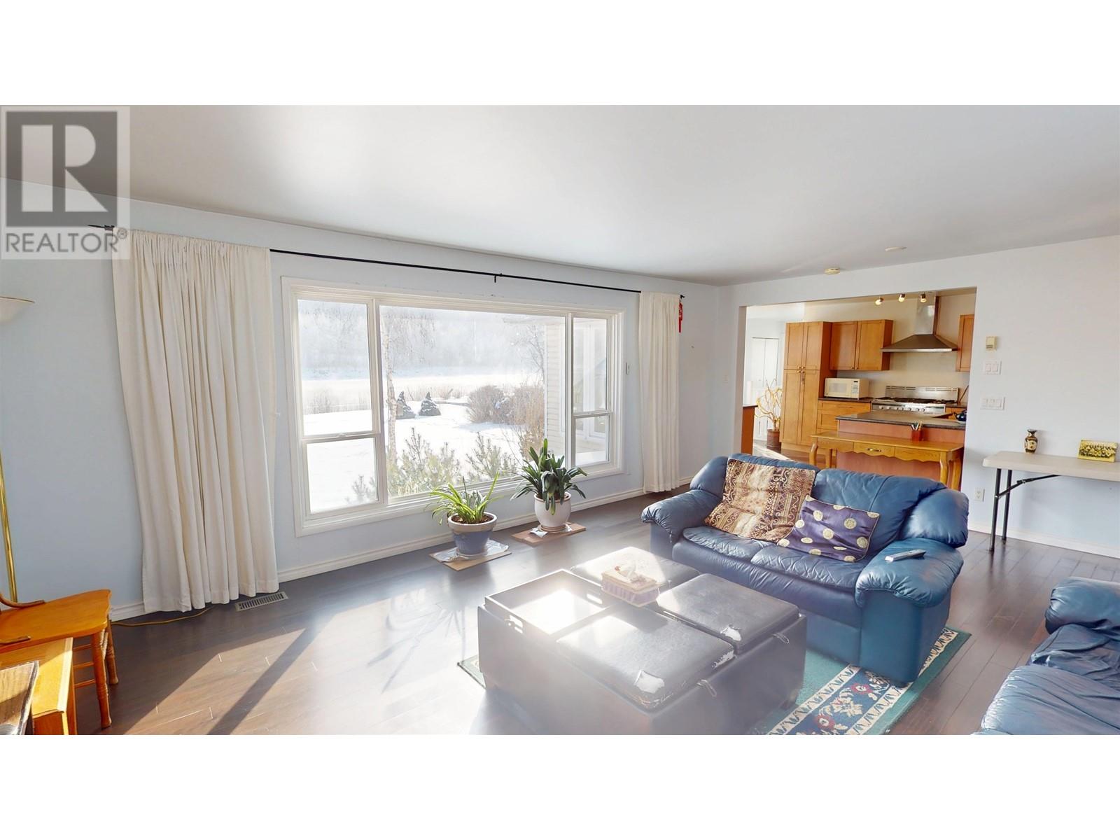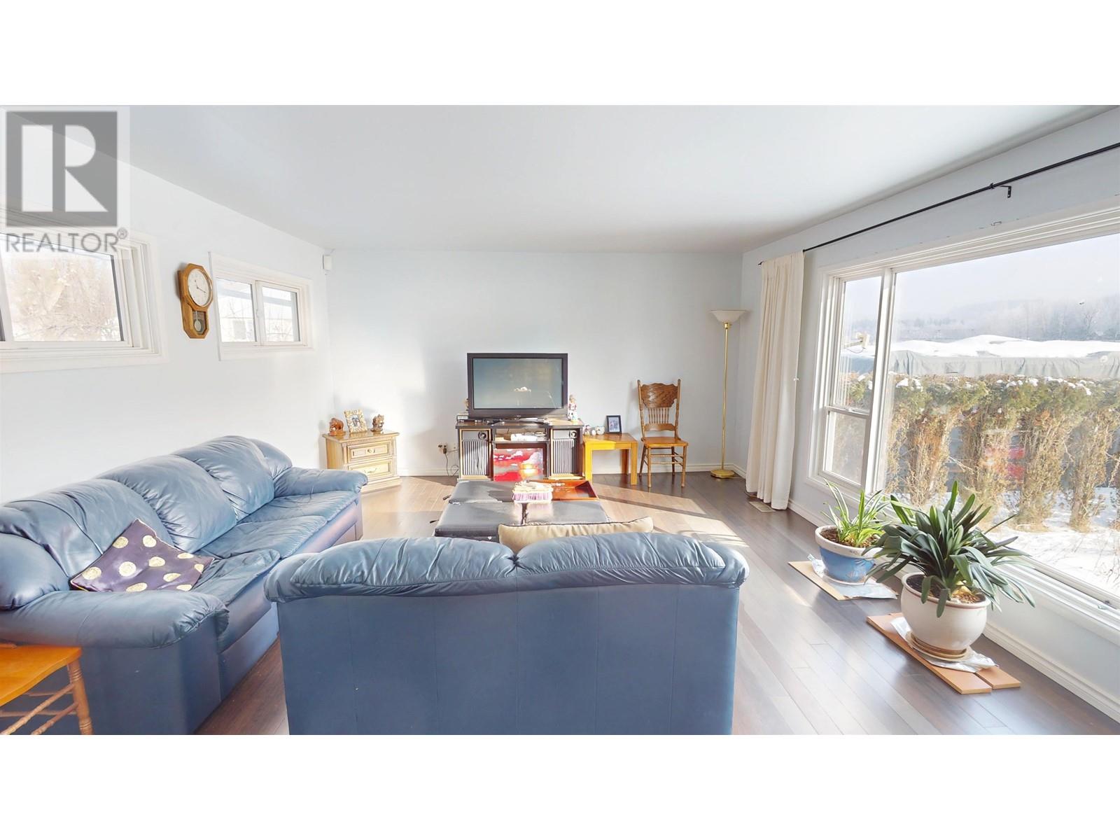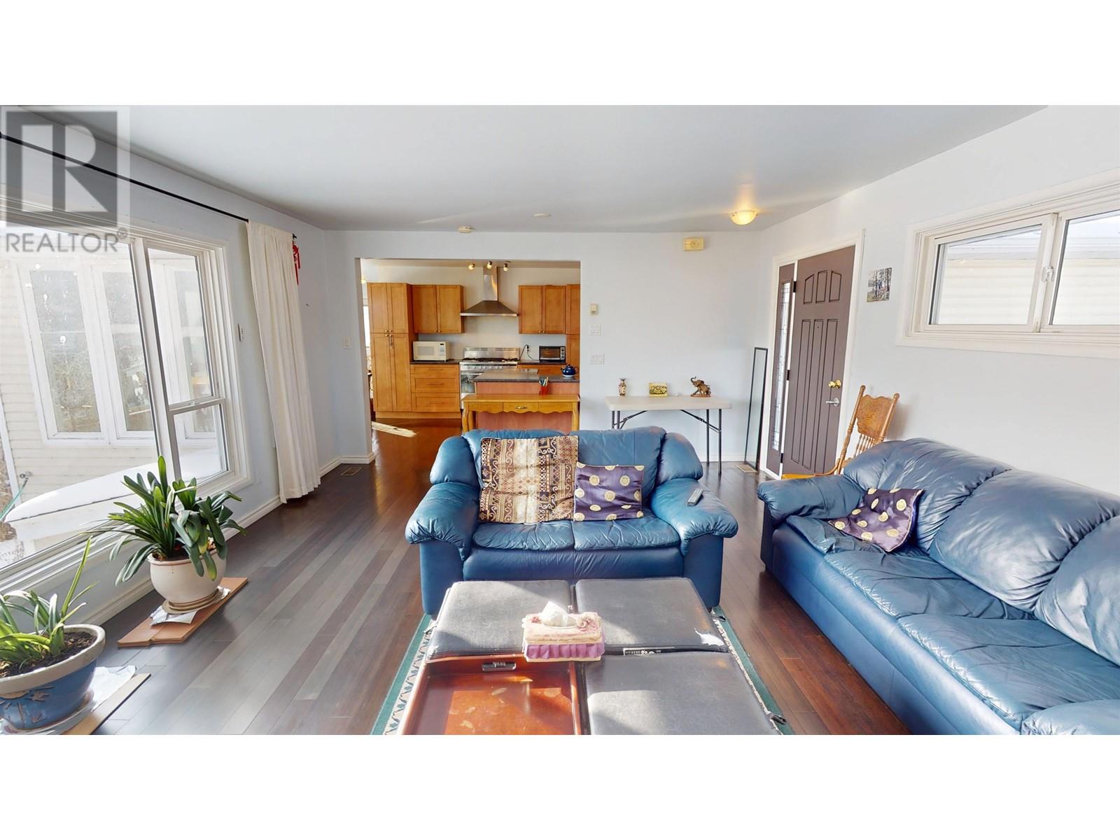372 Rolph Street Quesnel, British Columbia V2J 1A1
$479,900
* PREC - Personal Real Estate Corporation. This well-maintained 5-bedroom, 2-bathroom home offers the perfect blend of convenience and peacefulness and with a spacious and bright open-concept layout, this home is ideal for families looking for both comfort and style. The heart of the home is the expansive kitchen, perfect for cooking and entertaining, featuring ample counter space and modern finishes. The newer roof ensures peace of mind as well as newer flooring and other updates over the years. There are beautiful views of the Fraser Riverfrom the kitchen, dining room and living room and the serenity of the atmoshphere will make you forget you are only minutes from downtown! Located close to schools, shopping, and the soccer fields, this location offers a relaxing getaway yet still conviently located minutes from everything! (id:49203)
Property Details
| MLS® Number | R2965632 |
| Property Type | Single Family |
| View Type | River View |
| Water Front Type | Waterfront |
Building
| Bathroom Total | 2 |
| Bedrooms Total | 5 |
| Appliances | Washer, Dryer, Refrigerator, Stove, Dishwasher |
| Basement Development | Finished |
| Basement Type | Full (finished) |
| Constructed Date | 1961 |
| Construction Style Attachment | Detached |
| Exterior Finish | Vinyl Siding |
| Fireplace Present | Yes |
| Fireplace Total | 1 |
| Foundation Type | Concrete Perimeter |
| Heating Fuel | Natural Gas |
| Heating Type | Forced Air |
| Roof Material | Asphalt Shingle |
| Roof Style | Conventional |
| Stories Total | 2 |
| Size Interior | 2866 Sqft |
| Type | House |
| Utility Water | Municipal Water |
Parking
| Open | |
| R V |
Land
| Acreage | No |
| Size Irregular | 13068 |
| Size Total | 13068 Sqft |
| Size Total Text | 13068 Sqft |
Rooms
| Level | Type | Length | Width | Dimensions |
|---|---|---|---|---|
| Basement | Recreational, Games Room | 22 ft | 13 ft ,6 in | 22 ft x 13 ft ,6 in |
| Basement | Bedroom 4 | 11 ft ,6 in | 10 ft | 11 ft ,6 in x 10 ft |
| Basement | Bedroom 5 | 10 ft ,1 in | 7 ft ,7 in | 10 ft ,1 in x 7 ft ,7 in |
| Basement | Storage | 20 ft | 8 ft ,8 in | 20 ft x 8 ft ,8 in |
| Basement | Utility Room | 10 ft ,6 in | 4 ft ,8 in | 10 ft ,6 in x 4 ft ,8 in |
| Main Level | Kitchen | 16 ft ,6 in | 10 ft ,6 in | 16 ft ,6 in x 10 ft ,6 in |
| Main Level | Living Room | 21 ft ,3 in | 14 ft ,1 in | 21 ft ,3 in x 14 ft ,1 in |
| Main Level | Dining Room | 11 ft | 9 ft ,4 in | 11 ft x 9 ft ,4 in |
| Main Level | Primary Bedroom | 13 ft ,6 in | 10 ft ,6 in | 13 ft ,6 in x 10 ft ,6 in |
| Main Level | Bedroom 2 | 11 ft ,2 in | 10 ft ,6 in | 11 ft ,2 in x 10 ft ,6 in |
| Main Level | Bedroom 3 | 10 ft ,8 in | 10 ft ,8 in | 10 ft ,8 in x 10 ft ,8 in |
| Main Level | Mud Room | 10 ft | 9 ft ,4 in | 10 ft x 9 ft ,4 in |
https://www.realtor.ca/real-estate/27901519/372-rolph-street-quesnel
Interested?
Contact us for more information

William Lacy
Personal Real Estate Corporation
(250) 992-3557
https://williamlacy.com
https://www.facebook.com/williamlacyremaxquesnel

355 St.laurent St
Quesnel, British Columbia V2J 2E1
(250) 992-7202
(250) 992-3557



































