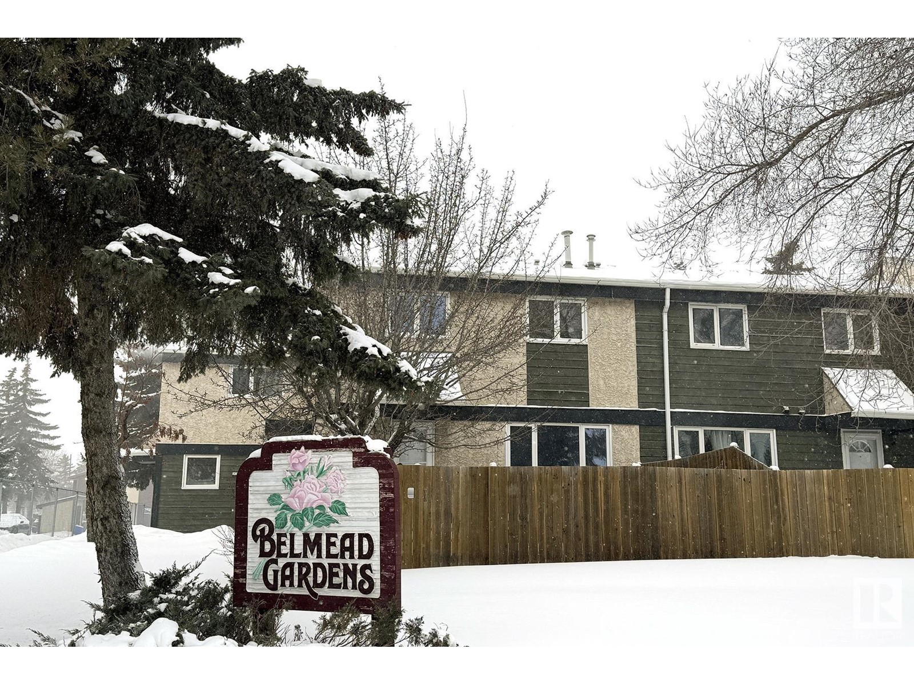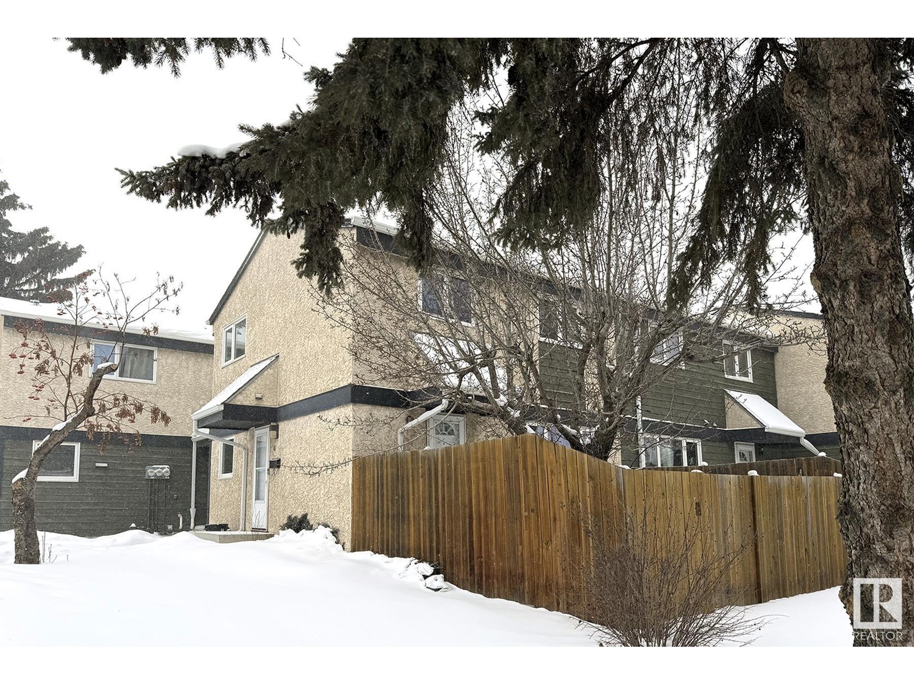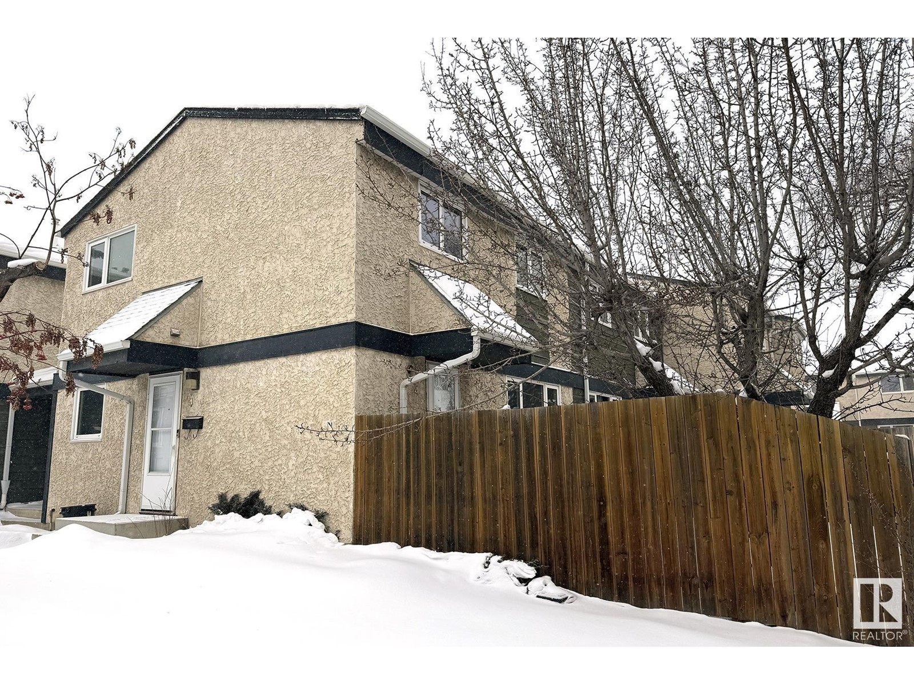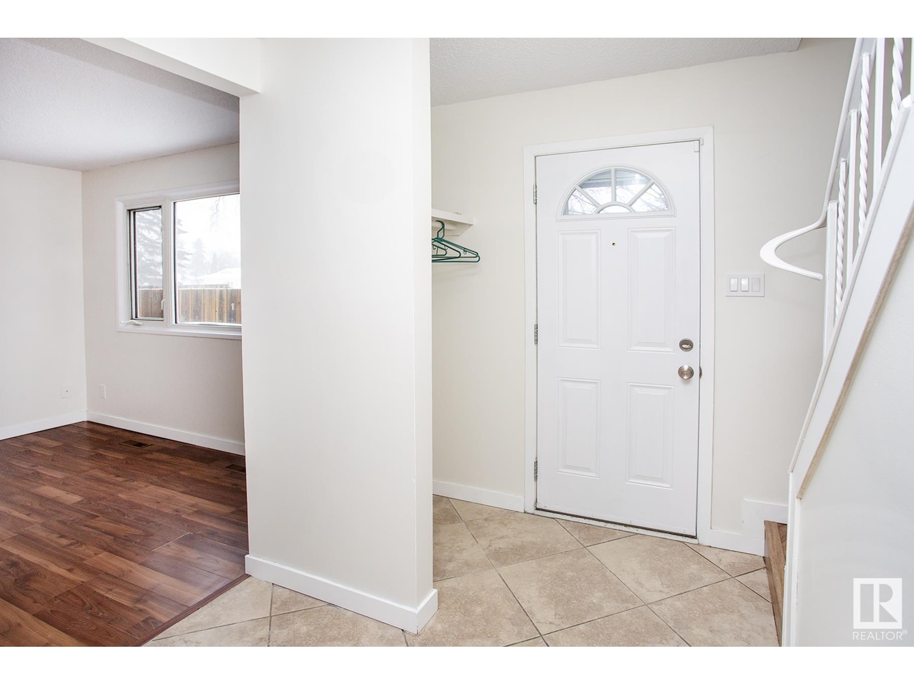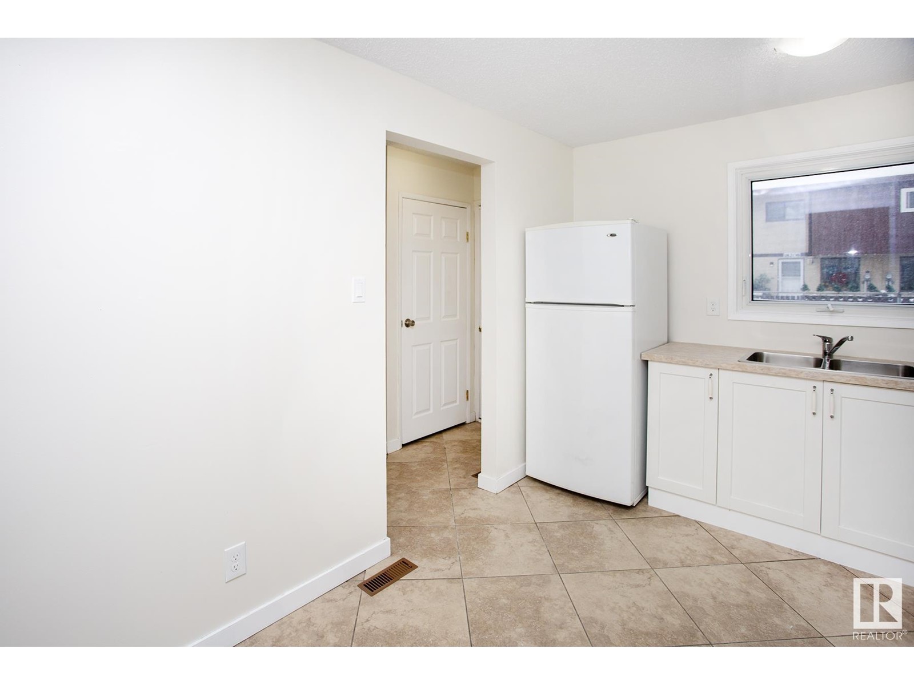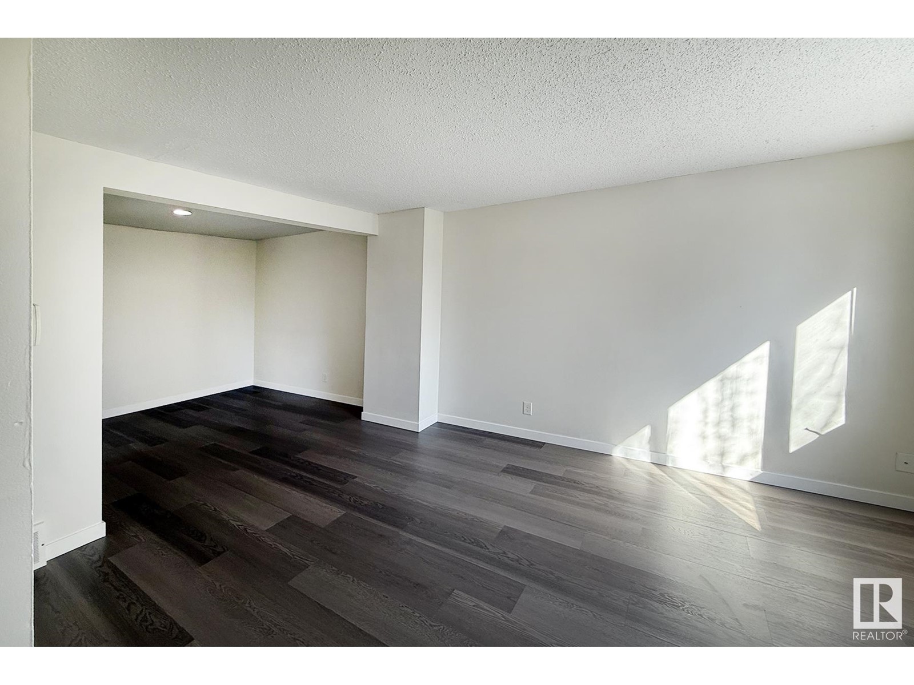4 Belmead Gardens Gd Nw Edmonton, Alberta T5T 1J1
$299,000Maintenance, Exterior Maintenance, Landscaping, Other, See Remarks, Property Management
$342.02 Monthly
Maintenance, Exterior Maintenance, Landscaping, Other, See Remarks, Property Management
$342.02 MonthlyRare find! This spacious 4-bedroom(3 upstairs and one in the basement), 2.5-bath townhouse in West Edmonton offers a prime location near WEM, schools, and shopping, with easy access to Anthony Henday Drive. Recently renovated, this home features a brand-new kitchen with modern appliances. New cabinets, counter tops, stainless sink, hardware and faucets. Updated bathroom vanities and faucets, stylish new lighting, and fresh paint throughout. Fully finished basement has a large bedroom, 3 piece bathroom, family room and laundry room. Bright fenced yard faces east and south. Very private. The well-maintained complex adds to the appeal, making this an excellent opportunity for families or investors. Don’t miss out on this beautifully updated home in a fantastic location! (id:49203)
Property Details
| MLS® Number | E4420919 |
| Property Type | Single Family |
| Neigbourhood | Belmead |
| Amenities Near By | Playground, Public Transit, Schools, Shopping |
| Features | Flat Site |
| Structure | Patio(s) |
Building
| Bathroom Total | 3 |
| Bedrooms Total | 4 |
| Amenities | Vinyl Windows |
| Appliances | Dishwasher, Dryer, Refrigerator, Stove, Washer |
| Basement Development | Finished |
| Basement Type | Full (finished) |
| Constructed Date | 1975 |
| Construction Style Attachment | Attached |
| Fire Protection | Smoke Detectors |
| Half Bath Total | 1 |
| Heating Type | Forced Air |
| Stories Total | 2 |
| Size Interior | 1038.1792 Sqft |
| Type | Row / Townhouse |
Parking
| Stall |
Land
| Acreage | No |
| Fence Type | Fence |
| Land Amenities | Playground, Public Transit, Schools, Shopping |
| Size Irregular | 235.31 |
| Size Total | 235.31 M2 |
| Size Total Text | 235.31 M2 |
Rooms
| Level | Type | Length | Width | Dimensions |
|---|---|---|---|---|
| Lower Level | Family Room | Measurements not available | ||
| Lower Level | Bedroom 4 | Measurements not available | ||
| Main Level | Living Room | Measurements not available | ||
| Main Level | Dining Room | Measurements not available | ||
| Main Level | Kitchen | Measurements not available | ||
| Upper Level | Primary Bedroom | Measurements not available | ||
| Upper Level | Bedroom 2 | Measurements not available | ||
| Upper Level | Bedroom 3 | Measurements not available |
https://www.realtor.ca/real-estate/27896090/4-belmead-gardens-gd-nw-edmonton-belmead
Interested?
Contact us for more information

Cindy L. Gannon
Associate
(780) 447-1695
www.gannonyeg.com
https://twitter.com/gannonyeg
https://www.facebook.com/GannonYeg/

200-10835 124 St Nw
Edmonton, Alberta T5M 0H4
(780) 488-4000
(780) 447-1695

