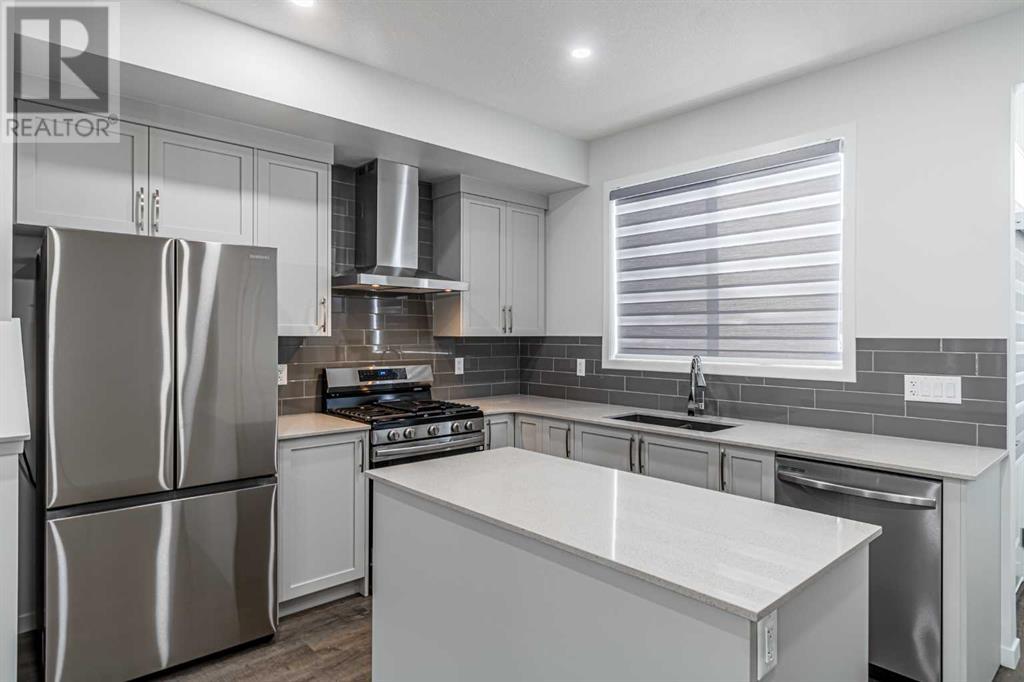431 Tekarra Drive Nw Calgary, Alberta T3R 2G3
$579,900
Immediate /Quick Possession!!!! Brand New 3-Bedroom Duplex in a Desirable Calgary Community. Move-in ready and designed for modern living, this stunning brand-new 3-bedroom duplex is now available for sale in one of Calgary’s most sought-after communities. Main Floor Elegance, Stylish vinyl plank flooring throughout. Upgraded gourmet kitchen featuring: Stainless steel appliancesNatural gas range, Chimney hood fan with full-height tile backsplash, 33” French door refrigerator with ice and waterBuilt-in microwave in the island cabinet. New modern blinds through out the house. Added convenience with a BBQ gas line hookup for a future deck. Upper Level Comfort, Cozy carpet flooring. Three spacious bedrooms, including: A primary suite with an ensuite bath and huge walk-in closet. Two additional bedrooms and a full bathroom. Samsung washer & dryer conveniently located on the upper level. Unfinished basement with separate entrance. A secondary suite would be subject to approval and permitting by the city/municipality." . Don't miss this opportunity to own a beautifully upgraded home in an excellent location. Book your viewing today! (id:49203)
Property Details
| MLS® Number | A2193726 |
| Property Type | Single Family |
| Community Name | Glacier Ridge |
| Amenities Near By | Playground, Schools, Shopping |
| Features | Other, Back Lane, Gas Bbq Hookup |
| Parking Space Total | 1 |
| Plan | 2410745 |
| Structure | None |
Building
| Bathroom Total | 3 |
| Bedrooms Above Ground | 3 |
| Bedrooms Total | 3 |
| Age | New Building |
| Amenities | Other |
| Appliances | Refrigerator, Range - Gas, Dishwasher, Microwave, Window Coverings, Washer & Dryer |
| Basement Development | Unfinished |
| Basement Features | Separate Entrance |
| Basement Type | Full (unfinished) |
| Construction Material | Wood Frame |
| Construction Style Attachment | Semi-detached |
| Cooling Type | None |
| Exterior Finish | Stone, Vinyl Siding |
| Flooring Type | Vinyl Plank |
| Foundation Type | Poured Concrete |
| Half Bath Total | 1 |
| Heating Fuel | Natural Gas |
| Heating Type | Forced Air |
| Stories Total | 2 |
| Size Interior | 1416 Sqft |
| Total Finished Area | 1416 Sqft |
| Type | Duplex |
Parking
| Other |
Land
| Acreage | No |
| Fence Type | Not Fenced |
| Land Amenities | Playground, Schools, Shopping |
| Size Frontage | 6.74 M |
| Size Irregular | 229.00 |
| Size Total | 229 M2|0-4,050 Sqft |
| Size Total Text | 229 M2|0-4,050 Sqft |
| Zoning Description | R-g |
Rooms
| Level | Type | Length | Width | Dimensions |
|---|---|---|---|---|
| Main Level | 2pc Bathroom | 1.53 M x 1.53 M | ||
| Main Level | Living Room | 5.24 M x 3.05 M | ||
| Main Level | Kitchen | 3.13 M x 3.02 M | ||
| Main Level | Dining Room | 3.56 M x 3.06 M | ||
| Upper Level | 3pc Bathroom | 2.30 M x 1.50 M | ||
| Upper Level | 4pc Bathroom | 2.31 M x 1.49 M | ||
| Upper Level | Primary Bedroom | 3.56 M x 3.06 M | ||
| Upper Level | Bedroom | 3.14 M x 2.35 M | ||
| Upper Level | Bedroom | 3.13 M x 2.43 M | ||
| Upper Level | Laundry Room | 1.93 M x 1.61 M |
https://www.realtor.ca/real-estate/27899648/431-tekarra-drive-nw-calgary-glacier-ridge
Interested?
Contact us for more information
Saeed A. Mohammad
Associate

107, 2915 21 Street N.e.
Calgary, Alberta T2E 7T1
(403) 457-4292
www.royallepagemission.ca


























