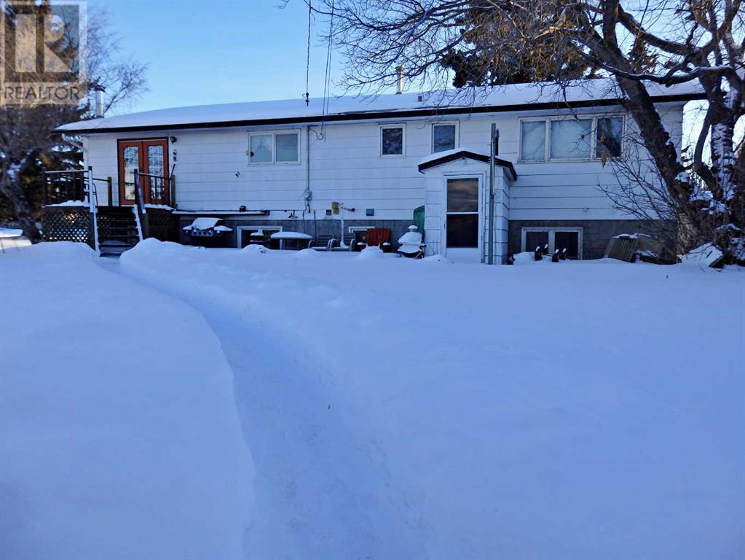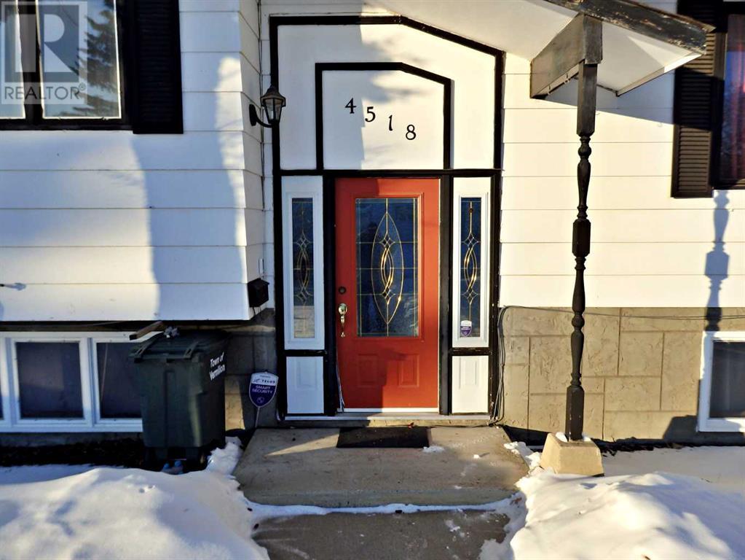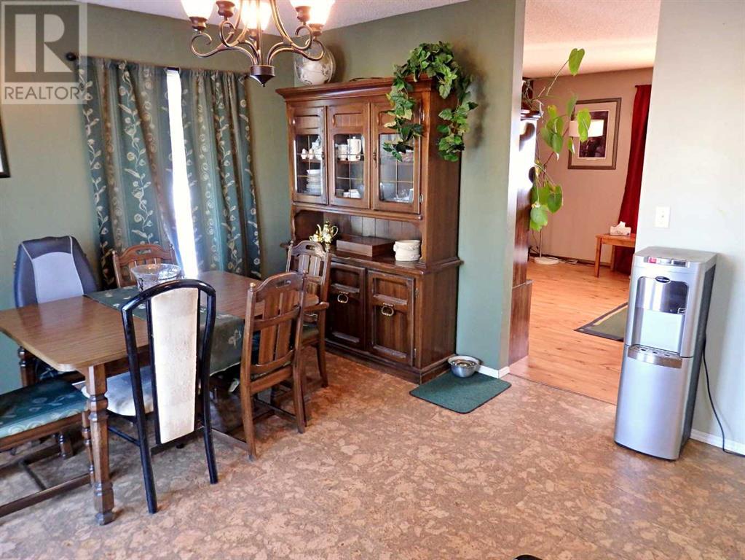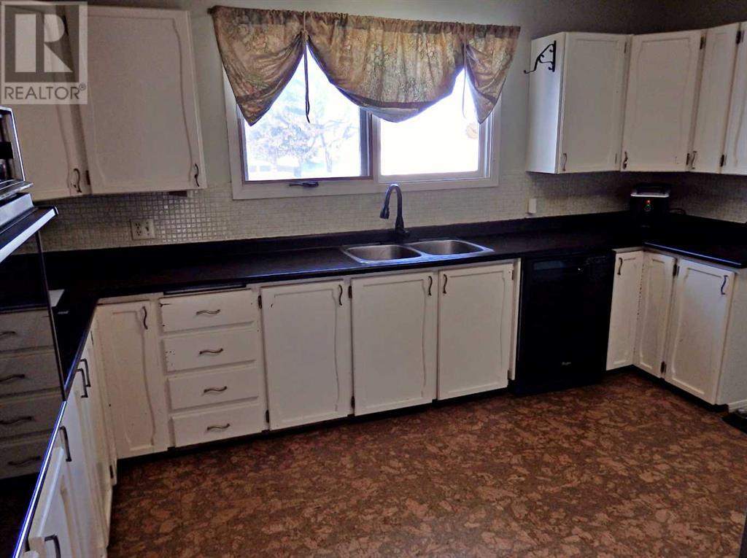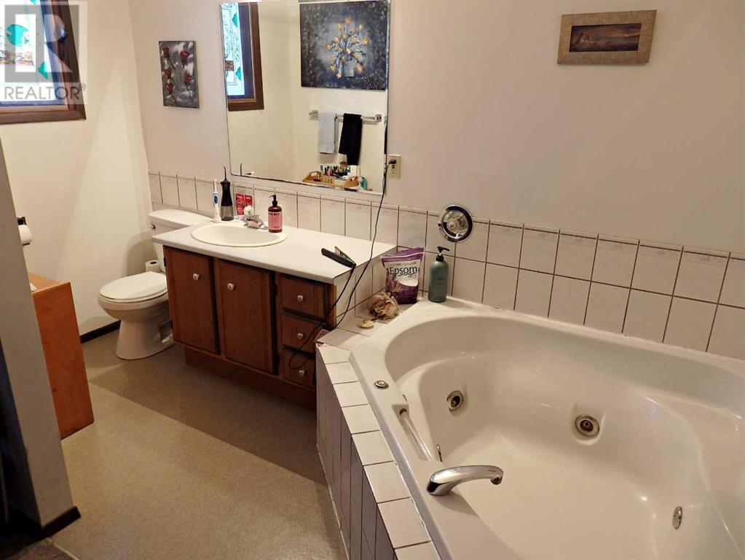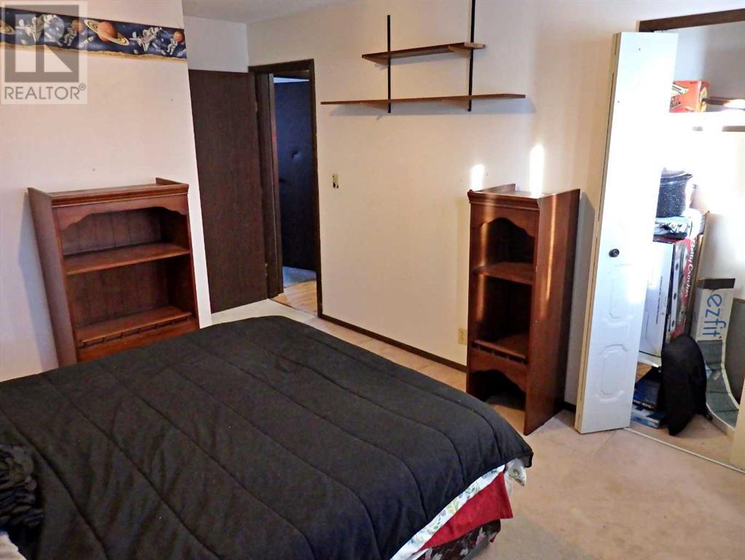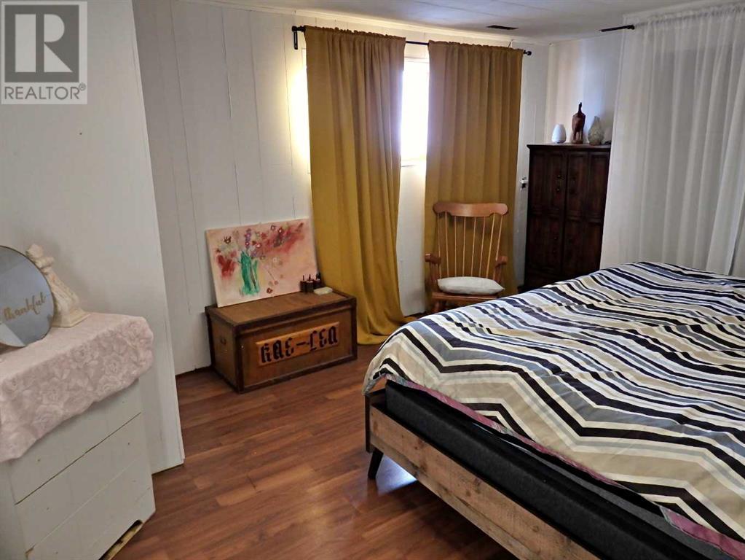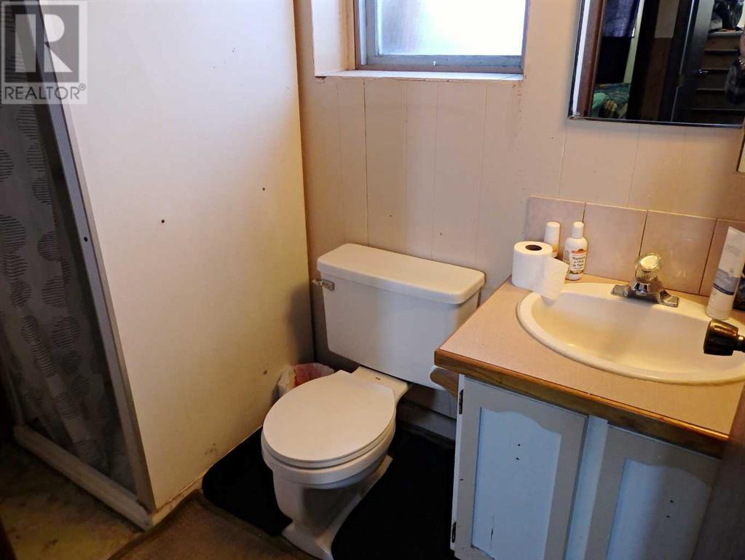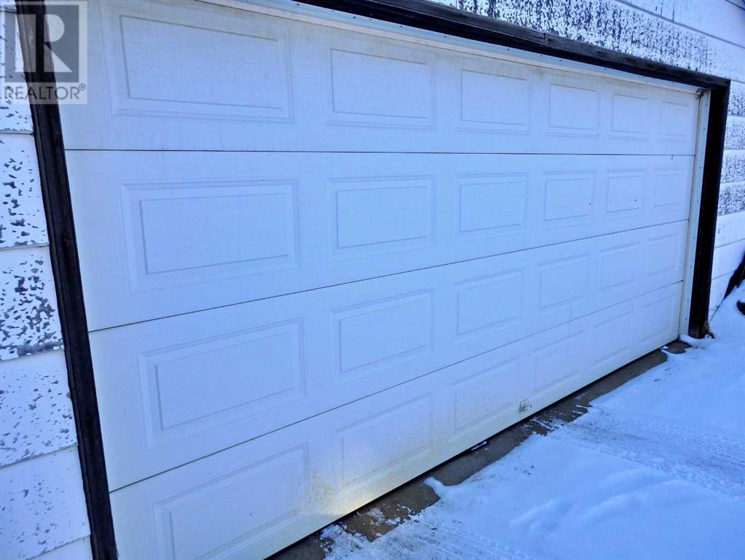4518 55 Avenue Vermilion, Alberta T9X 1R2
$314,900
Sprawling Bi-Level (1,538 SQ FT) situated on a MASSIVE lot (8,450 Sq FT) near Vermilion's North-End. The oversized lot sits adjacent to the Lutheran Church, which provides an "EXTRA" large/private setting, due to lack of neighbours. The home has seen an array of updates in recent years: shingles, eavestroughs, high efficiency furnace, HWT, most appliances, as well as a new water main to the street. Downstairs supplies a walk-out entrance as well as a gorgeous wood stove to go along with the extensive square footage. Potential is sky-high on this one! (id:49203)
Property Details
| MLS® Number | A2193686 |
| Property Type | Single Family |
| Community Name | Vermilion |
| Amenities Near By | Schools, Shopping |
| Features | See Remarks |
| Parking Space Total | 2 |
| Plan | 3468tr |
| Structure | Deck |
Building
| Bathroom Total | 3 |
| Bedrooms Above Ground | 3 |
| Bedrooms Below Ground | 2 |
| Bedrooms Total | 5 |
| Appliances | Refrigerator, Dishwasher, Stove, Window Coverings, Garage Door Opener, Washer & Dryer |
| Architectural Style | Bungalow |
| Basement Development | Finished |
| Basement Features | Walk Out |
| Basement Type | Full (finished) |
| Constructed Date | 1976 |
| Construction Style Attachment | Detached |
| Cooling Type | None |
| Exterior Finish | Composite Siding |
| Flooring Type | Carpeted, Cork, Laminate |
| Foundation Type | Poured Concrete |
| Heating Fuel | Natural Gas |
| Heating Type | Forced Air |
| Stories Total | 1 |
| Size Interior | 1538 Sqft |
| Total Finished Area | 1538 Sqft |
| Type | House |
Parking
| Detached Garage | 2 |
Land
| Acreage | No |
| Fence Type | Partially Fenced |
| Land Amenities | Schools, Shopping |
| Landscape Features | Fruit Trees |
| Size Depth | 39.62 M |
| Size Frontage | 19.81 M |
| Size Irregular | 8450.00 |
| Size Total | 8450 Sqft|7,251 - 10,889 Sqft |
| Size Total Text | 8450 Sqft|7,251 - 10,889 Sqft |
| Zoning Description | R1 |
Rooms
| Level | Type | Length | Width | Dimensions |
|---|---|---|---|---|
| Basement | Storage | 11.58 Ft x 11.42 Ft | ||
| Basement | Bedroom | 15.92 Ft x 12.67 Ft | ||
| Basement | Laundry Room | 10.75 Ft x 10.42 Ft | ||
| Basement | Living Room | 13.83 Ft x 11.50 Ft | ||
| Basement | Furnace | 15.50 Ft x 11.50 Ft | ||
| Basement | 3pc Bathroom | Measurements not available | ||
| Basement | Family Room | 20.42 Ft x 15.00 Ft | ||
| Basement | Bedroom | 12.83 Ft x 8.50 Ft | ||
| Main Level | Dining Room | 11.50 Ft x 9.50 Ft | ||
| Main Level | Kitchen | 16.50 Ft x 11.58 Ft | ||
| Main Level | Living Room | 21.50 Ft x 13.50 Ft | ||
| Main Level | 4pc Bathroom | Measurements not available | ||
| Main Level | Primary Bedroom | 15.08 Ft x 11.50 Ft | ||
| Main Level | 3pc Bathroom | Measurements not available | ||
| Main Level | Bedroom | 11.92 Ft x 11.50 Ft | ||
| Main Level | Bedroom | 15.42 Ft x 11.17 Ft |
https://www.realtor.ca/real-estate/27902575/4518-55-avenue-vermilion-vermilion
Interested?
Contact us for more information

Doug Charlesworth
Broker
4932 50 Ave
Vermilion, Alberta T9X 1A4
(780) 581-8588




