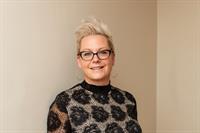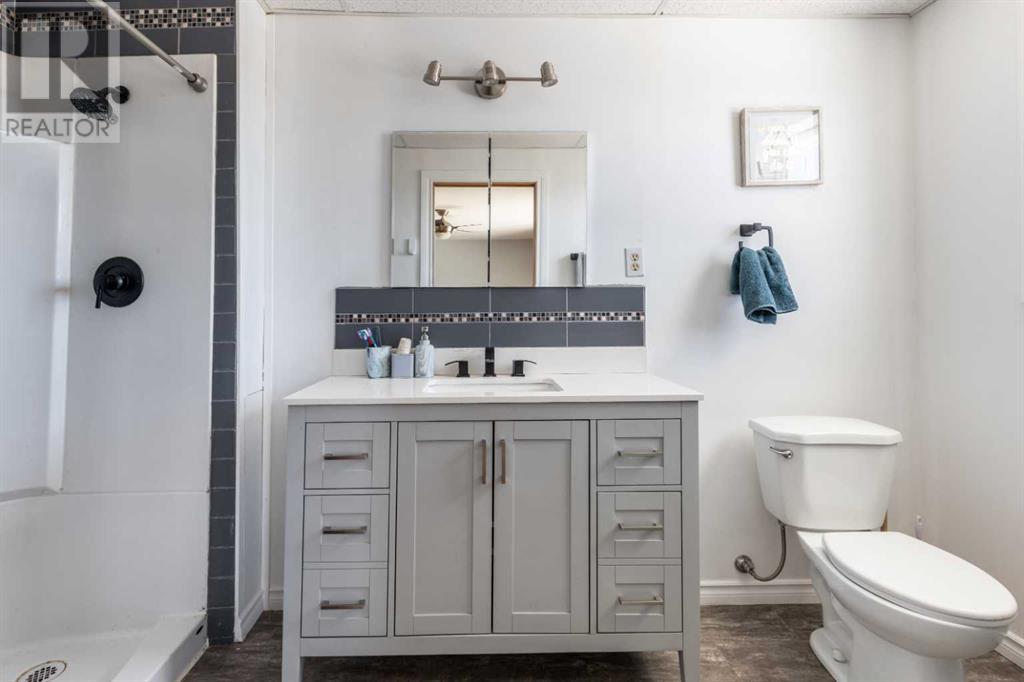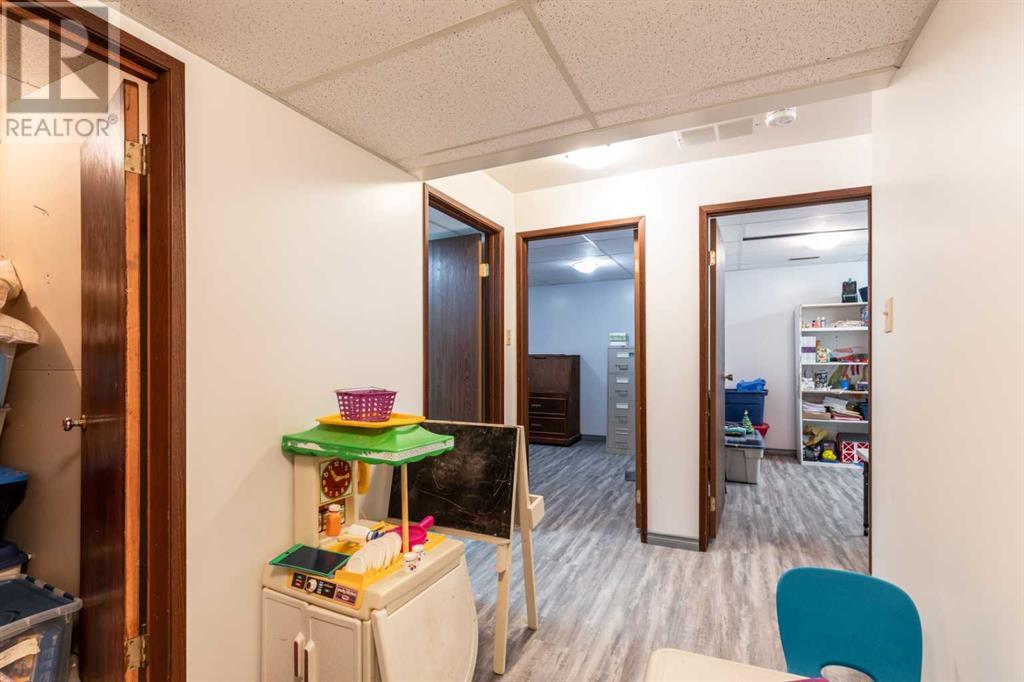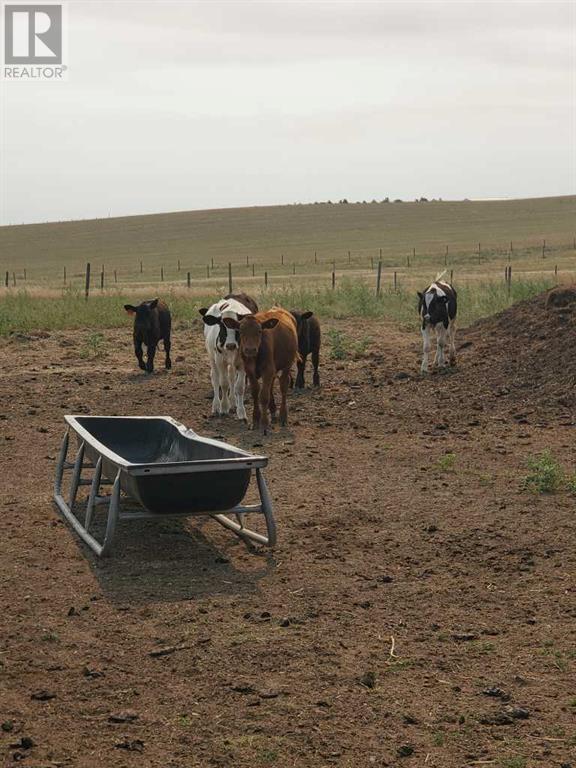5121 Township Road 120 Dunmore, Alberta T1B 0L1
$1,100,000
Calling all animal lovers!! Horses, cows, chickens, goats & ducks, this place has room for all of them!! 70.70 acres comes complete with a large 5 level split home, new flooring from the family room to the basement & freshly painted 26x26 Attached heated garage with a massive 24x24 carport, 24x24 deck above carport that leads from the Primary bedroom, 40x100 Quonset, 20x50 workshop, 16x32 horse barn with riding arena, Pens for livestock & chickens. Grass fenced and cross fenced. Quiet and peaceful makes this property the perfect place to raise your family..! (id:49203)
Property Details
| MLS® Number | A2154508 |
| Property Type | Single Family |
| Amenities Near By | Park, Playground, Schools |
| Features | Treed |
| Structure | Workshop, Shed |
Building
| Bathroom Total | 3 |
| Bedrooms Above Ground | 4 |
| Bedrooms Total | 4 |
| Appliances | Refrigerator, Cooktop - Gas, Dishwasher, Microwave, Oven - Built-in, Window Coverings, Garage Door Opener, Washer & Dryer |
| Architectural Style | 5 Level |
| Basement Development | Partially Finished |
| Basement Type | Full (partially Finished) |
| Constructed Date | 1980 |
| Construction Material | Wood Frame |
| Construction Style Attachment | Detached |
| Cooling Type | Central Air Conditioning |
| Exterior Finish | Brick, Vinyl Siding |
| Fireplace Present | Yes |
| Fireplace Total | 2 |
| Flooring Type | Carpeted, Hardwood, Tile, Vinyl Plank |
| Foundation Type | Poured Concrete |
| Heating Type | Forced Air |
| Size Interior | 1939 Sqft |
| Total Finished Area | 1939 Sqft |
| Type | House |
Parking
| Carport | |
| Attached Garage | 2 |
| Garage | |
| Gravel | |
| Heated Garage | |
| R V |
Land
| Acreage | Yes |
| Fence Type | Fence, Partially Fenced |
| Land Amenities | Park, Playground, Schools |
| Size Irregular | 70.70 |
| Size Total | 70.7 Ac|50 - 79 Acres |
| Size Total Text | 70.7 Ac|50 - 79 Acres |
| Zoning Description | A1-idp, Agricultural District 1 |
Rooms
| Level | Type | Length | Width | Dimensions |
|---|---|---|---|---|
| Second Level | 4pc Bathroom | Measurements not available | ||
| Second Level | Bedroom | 17.33 Ft x 12.00 Ft | ||
| Second Level | Bedroom | 11.92 Ft x 11.33 Ft | ||
| Third Level | Bedroom | 15.33 Ft x 9.92 Ft | ||
| Third Level | 3pc Bathroom | Measurements not available | ||
| Third Level | Primary Bedroom | 19.25 Ft x 14.67 Ft | ||
| Third Level | Other | 7.33 Ft x 10.00 Ft | ||
| Basement | Den | 13.33 Ft x 10.92 Ft | ||
| Basement | Office | 10.58 Ft x 10.75 Ft | ||
| Basement | Storage | 9.83 Ft x 6.50 Ft | ||
| Basement | Storage | 9.00 Ft x 6.50 Ft | ||
| Lower Level | 3pc Bathroom | Measurements not available | ||
| Lower Level | Laundry Room | 12.00 Ft x 7.50 Ft | ||
| Lower Level | Family Room | 17.08 Ft x 16.83 Ft | ||
| Main Level | Dining Room | 9.33 Ft x 11.75 Ft | ||
| Main Level | Kitchen | 16.17 Ft x 11.75 Ft | ||
| Main Level | Living Room | 23.00 Ft x 13.33 Ft |
https://www.realtor.ca/real-estate/27248772/5121-township-road-120-dunmore
Interested?
Contact us for more information

Corinna Wuitchik
Associate
(403) 529-0859

1001 Kingsway Ave. Se
Medicine Hat, Alberta T1A 2X7
(403) 527-4000
(403) 529-0859
www.bhgreglobal.com




















































