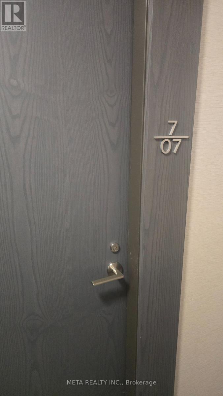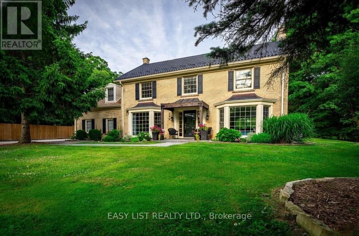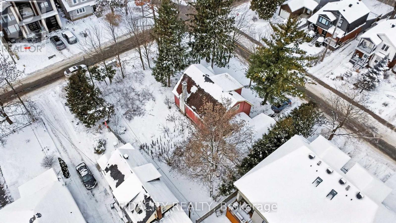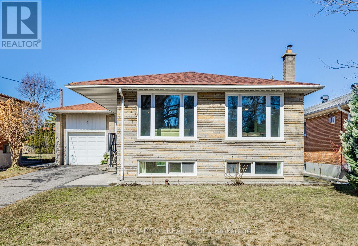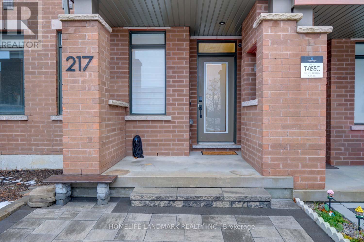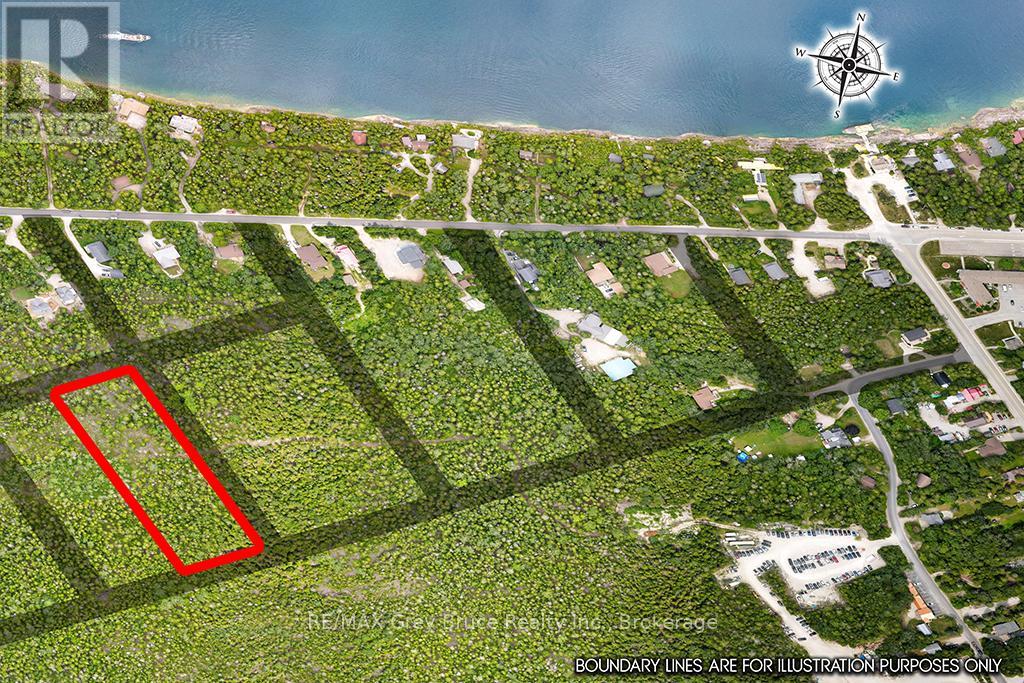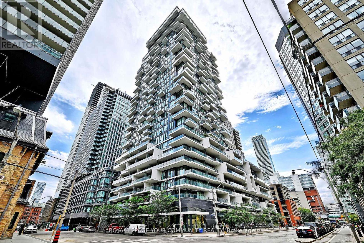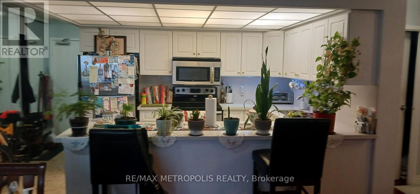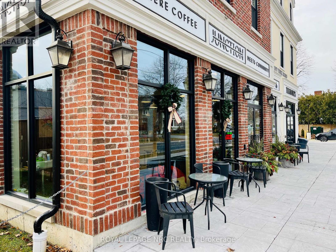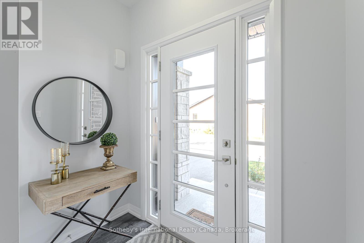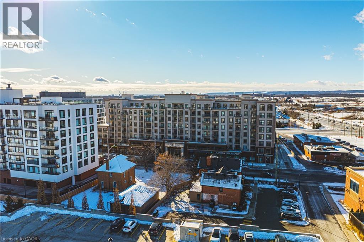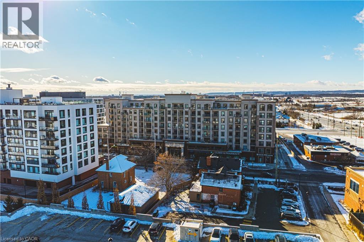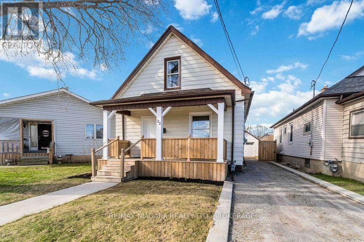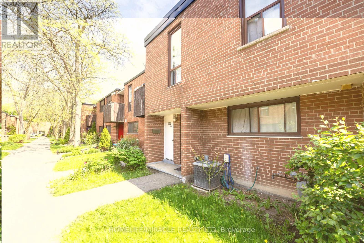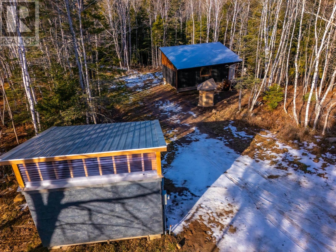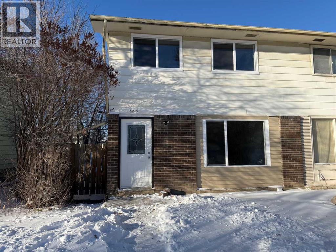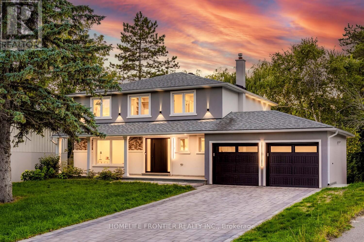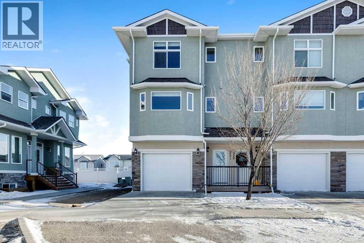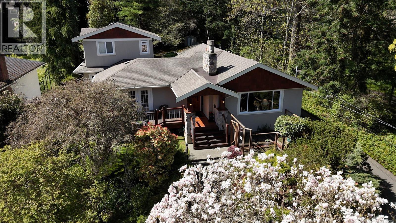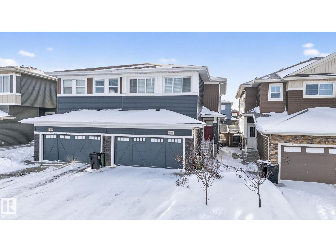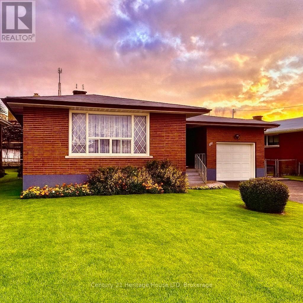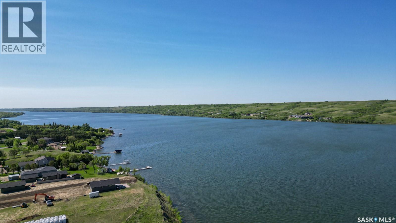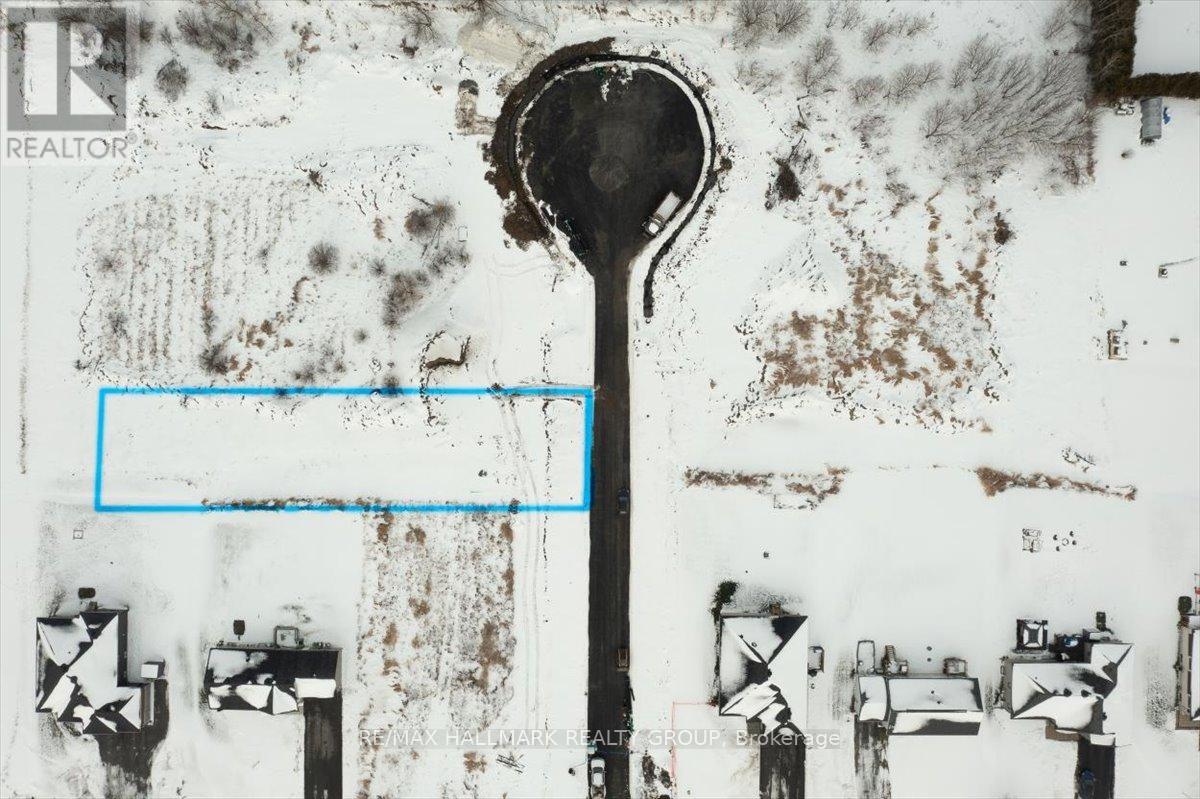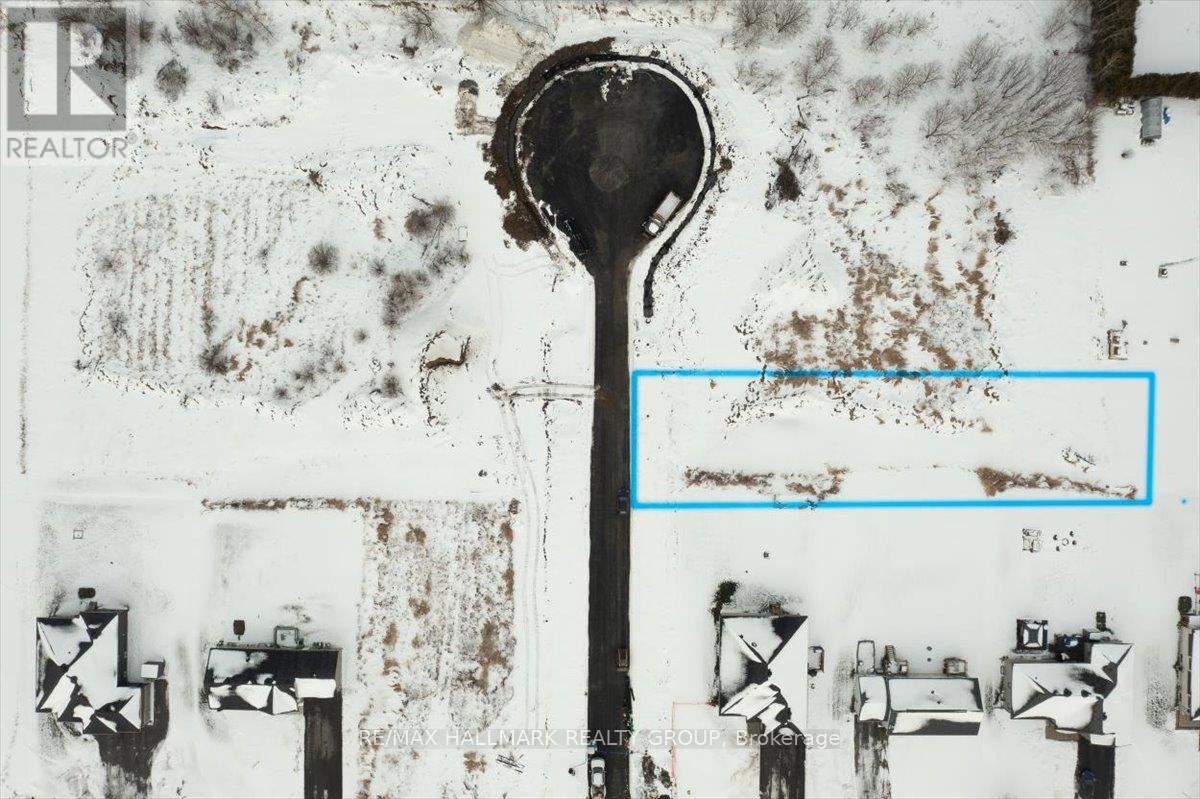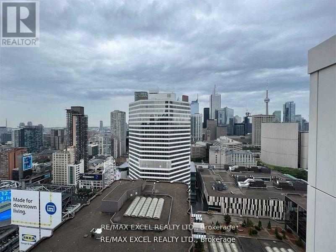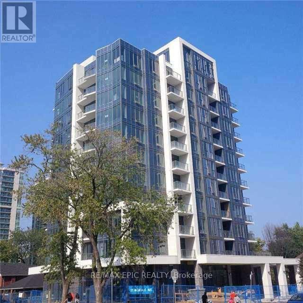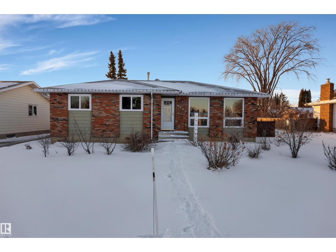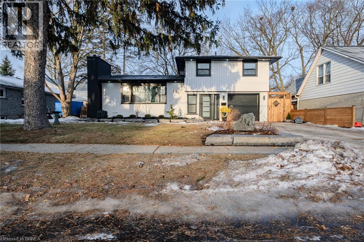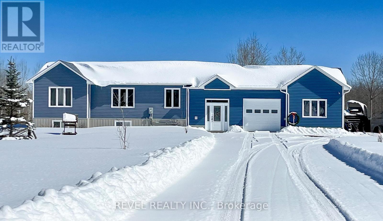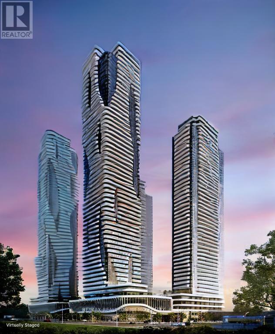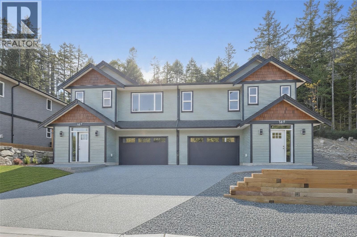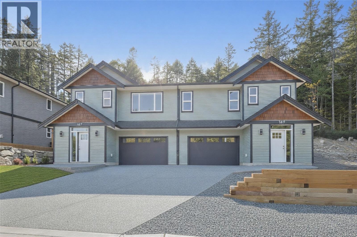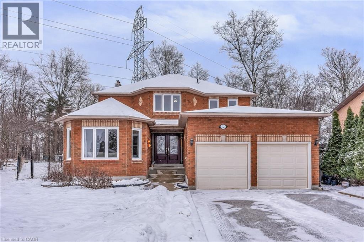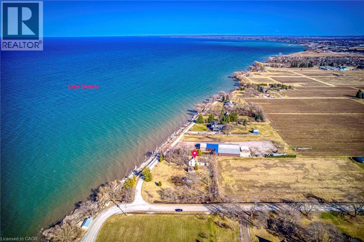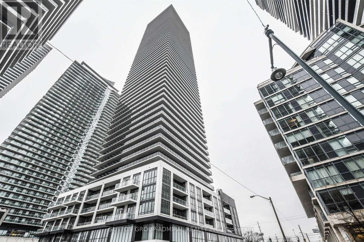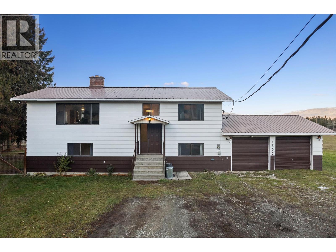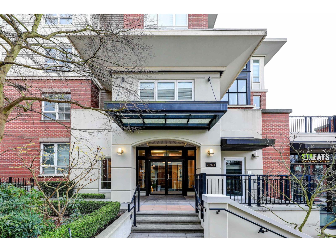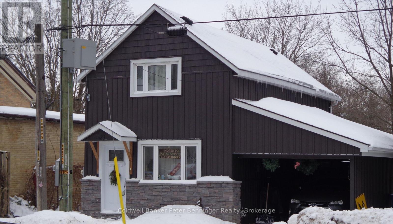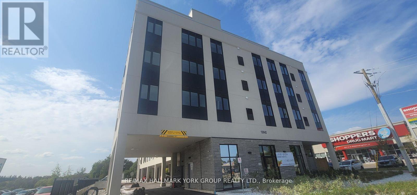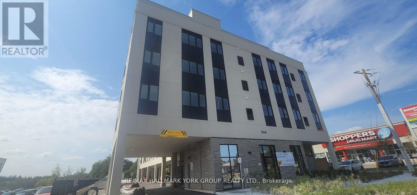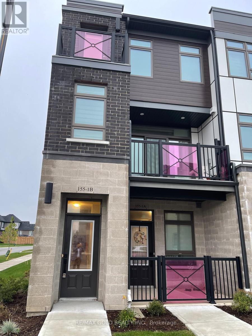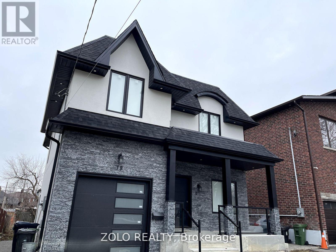707 - 7 Mabelle Avenue
Toronto (Islington-City Centre West), Ontario
Welcome to Bloorvista by Tridel, a luxury condominium in the heart of Etobicoke's Islington City Centre. This beautiful Tridel-built condo features 2 bedrooms and 2 washrooms with a bright and functional layout.The open-concept design includes a stylish kitchen with built-in stainless steel appliances, including a dishwasher, and a spacious living/dining area. The primary bedroom offers a private ensuite and a walk-in closet with a closet organizer.Enjoy premium amenities such as a basketball court, indoor pool, whirlpool hot tub, fitness gym, and an outdoor BBQ terrace, perfect for entertaining. Located just minutes from Islington TTC Station, grocery stores, and everyday conveniences. (id:49203)
339 Sunset Drive
St. Thomas, Ontario
For more info on this property, please click the Brochure button. Executive estate that has been fully renovated sitting on .95 acre property with mature trees, forest and farm field behind the backyard. 20 minute drive to south London, 8 minutes to Port Stanley and 5 minutes to downtown St. Thomas. 4 bedroom, 3.5 bath yellow brick home with great curb appeal. Floor to ceiling bay windows on the main floor with an open concept dinning/kitchen with granite countertops. The oversized living room has a natural gas fireplace. The main floor has an office, half bath, mudroom and large sunroom off the back of the house. Upstairs has the master bedroom and ensuite including heated floors that feels like a high end hotel. The other 3 bedrooms are large and comfortable. Two additional full bathrooms complete the second floor. Updates include windows, soffits/fascia, cedar sunroom, furnace, metal roof, new flooring in bedrooms, bathrooms and living room. (id:49203)
18 Brewis Street
Brant (Paris), Ontario
Stunning 4-bedroom, 4-bath luxury home by LIV Communities (The Boughton 5, Elev. C, 2023), featuring an elegant stone, stucco, and brick exterior. The bright, open-concept layout offers 9-ft ceilings, engineered hardwood floors, and an expansive great room highlighted by a sleek direct-vent fireplace and a large window that fills the space with natural light. The chef's kitchen impresses with custom built-in stainless-steel appliances, glossy European-style cabinetry, a lantern glass backsplash, quartz island, and upgraded lighting. Builder-installed pot lights throughout the main floor ensure the home remains bright and inviting, even on gloomy days. Convenient garage access leads to the mudroom and unfinished basement-ready for your personal design vision. This home delivers exceptional space, upgrades, and functionality in all the right places. The upper level features a grand primary retreat with French door entry, a spa-inspired 6-piece ensuite with soaking tub and glass shower, and his-and-her closets. The second bedroom offers a raised ceiling and private ensuite with a sleek glass standing shower-perfect for unwinding after a long day. The third bedroom showcases views of a decorative exterior balcony, while the fourth bedroom provides flexible use for a growing family or home office. Ideally located just minutes from Hwy 403, Brant Sports Complex, top-rated schools, scenic trails, shopping, and dining. Extras include: lantern glass backsplash, builder-installed pot lights (main floor), motorized window coverings (main floor), undermount sinks, white quartz countertops throughout, glossy European-style cabinetry in the kitchen and bathrooms, upgraded light fixtures, upper-level laundry room, bidets in two bathrooms, direct-vent gas fireplace, oak stairs, HRV and built-in appliances. (id:49203)
641 Tweedsmuir Avenue
Ottawa, Ontario
Rare infill development opportunity in a well-established, rapidly evolving neighbourhood. This oversized property offers potential to sever into three residential lots, making it ideal for builders, developers, or long-term investors looking to capitalize on intensification in a high-demand area.The lot features generous frontage and depth, surrounded by a mix of mature homes and newer redevelopment projects. Close to transit, schools, parks, and everyday amenities, this location checks all the boxes for future end-users and resale demand.Whether you're planning single-family homes, modern infills, or holding for future appreciation, 641 Tweedsmuir presents a strong land-value play in a neighbourhood where redevelopment continues to gain momentum (.Buyer to conduct their own due diligence with the City regarding severance, zoning, and development potential.) (id:49203)
Main - 6 Arrowstook Road
Toronto (Bayview Village), Ontario
Charming and sun-filled 3-bedroom bungalow located in the highly sought-after Bayview Village Community. This well-maintained family home features a welcoming foyer and a spacious, light-filled living area ideal for everyday living and entertaining. Large windows provide abundant natural light and offer views across from the park. The family-size kitchen includes afunctional layout with an eat-in area. Bright bedrooms enjoy ample sunlight and overlook the private backyard. Exceptionally convenient location just steps to shopping, parks, restaurants, ravines, TTC bus routes, Bessarion Subway Station, Highway 401, and more. Situated in a family-friendly neighbourhood and within the highly regarded Earl Haig School district. (id:49203)
217 Salterton Circle
Vaughan, Ontario
SHORT & MEDIUM TERM RENTAL AVAILABLE.Welcome to this beautifully maintained modern 3-storey townhouse in the heart of Vaughan-perfect for families and professionals. This home offers 4 spacious bedrooms and 3+1 full washrooms, with a bright open-concept living and dining area filled with natural light. Fully furnished with all new, high-quality furniture and mattresses, including 2 queen beds, 1 twin bed, and 1 twin bed convertible to a double, comfortably sleeping up to 7 guests. The kitchen is fully stocked with all essentials, making it ideal for short or medium-term stays. Enjoy stylish finishes throughout and an unbeatable location-just minutes from Canada's Wonderland, Vaughan Mills, top restaurants and cafés, and Eagles Nest Golf Club, Ontario's #1 public golf course. Walking distance to Maple GO Station with easy access to downtown Toronto. (id:49203)
Lots 114-128 Victoria Street
Northern Bruce Peninsula, Ontario
RARE CHANCE TO OWN IN THE HEART OF TOBERMORY! Step into a slice of paradise in one of Tobermory's most iconic locations, Big Tub! This is a group of 8 vacant lots being sold as one! 528 ft x 165 ft (2 ACRES). Unbeatable location, just a short stroll to downtown and the famous Big Tub Lighthouse. Picture your days spent exploring the area, grabbing ice cream, or simply relaxing amongst the trees! A rare investment opportunity and/or simply the chance to own a piece of Tobermory! PLEASE NOTE: this property is located on an unopened road with no services or vehicle access. NO camping or overnight stays on vacant land as per local bylaws. An investment property if you are willing to put in the work. Due diligence with the municipality and Public Works is highly recommended depending on your proposed plans. (id:49203)
150 Howard Avenue
Hamilton (Balfour), Ontario
-convenient central mountain location -close to schools, shopping, transportation -easy LINC access from Upper James -long 103' driveway, double drive at front,plus drive full length of lot -exrtra tall 12 block basement with side entry and separate entrance to basement -extra large living room/ dining room could be converted to 3rd bedroom -all basement rooms are roughed in only -quiet cul de sac, walking distance to major shopping centres and grocery stores -all sizes approx. and irreg. -lower level rooms are roughed in only (id:49203)
1801 - 77 Shuter Street
Toronto (Church-Yonge Corridor), Ontario
Chic Style Building Located In The Heart Of The City- Modern, Natural Sunlight & Spacious, This Condo Has Many Desired Features. Attributes Include: Rich Coloured Laminate Flooring, Sleek Kitchen With Stone Counter-Top and Under-Cabinet Lighting, Seating at the Centre Island & Built-In Appliances. The Well-Appointed Floor Plan, with a Large Functional Bedroom, Has Ample Storage For Comfort Living. Open Concept and Inviting With Western City Views Of The Cathedral & Downtown Core, Luxurious State Of The Art Building Amenities and In Close Proximity To Shopping, Restaurants, Universities + Hospitals. Turn Key, Show With Confidence. *Coveted Parking + Locker Use* BBQ Area, Outdoor Pool, Party Room, Games Room, Concierge, Gym, Business Center and Pet Spa. (id:49203)
302 Room 1 - 8 Silver Bell Grove
Toronto (Malvern), Ontario
Bedroom for lease in this 2 bedroom apartment. Over 1000 square feet of combined living space. Tenant has their own private bathroom and a parking space in the underground garage. Internet and all utilities are included. (id:49203)
4 - 1397 York Road
Niagara-On-The-Lake (St. Davids), Ontario
Location! Location! Location! Well-established coffee business serving local patrons and tourists alike. Nestled in a small commercial mall in the midst of the village of St. Davids, the Junction Coffee Bar offers excellent indoor and outdoor seating. Conveniently located at the 4-way stop at Four Mile Creek Rd and York Rd., offering the best the traffic exposure in the area! Great parking, great foot traffic, open seven days a week. Approved 30 seats indoors. Great return on investment. (id:49203)
20 - 550 Grey Street
Brantford, Ontario
$30,000 discount for eligible first-time home buyers under the new federal GST rebate program. Welcome to Unit 20 at Echo Park Residences by Winzen Homes! This home features an open-concept layout with cathedral ceilings, two bedrooms, a garage, stainless steel appliances, convenient main floor laundry, a spacious primary suite with walk-in closet, and an untouched lower level ready for your ideas. The exterior showcases a thoughtful blend of stone, brick, and siding, adding to its architectural appeal. Nestled in the quiet, well-established Echo Park neighbourhood, this unit offers privacy and convenience, with ample visitor parking nearby. Enjoy easy access to nearby parks, trails, schools, sports fields, community gardens, and the local community centre - all just a short walk away. A five-minute drive connects you to Branford's main shopping district, including Lynden Park Mall, Canadian Tire, Home Depot, and the new Costco. With Highway 403 (Garden Ave exit) and public transit just steps away, transportation is a breeze. Located minutes from the city core, you'll also be close to Wilfrid Laurier University, Conestoga College, the new YMCA, Brantford General Hospital, the casino, and the Wayne Gretzky Sports Complex. Don't miss this opportunity to purchase a stunning unit with flexible closing options and Tarion Warranty. (id:49203)
2486 Old Bronte Road Unit# 706
Oakville, Ontario
Welcome sophisticated condo living in the highly south-after Mint Condos at 2486 Old Bronte Road! This spacious 2-bed, 2-bath corner suite offers an ideal blend of comfort, style, and urban convenience in Oakville's desirable West Oak Trails neighbourhoold. Boasting an open-concept layout with bright west-facing views, high ceilings, and quality laminate flooring throughout, this home is perfect for everyday living and entertaining. The generous living/dining area flows seamlessly to your private balcony, where you can enjoy sunsets and seasonal views. This well-appointed kitchen features contemporary finishes and smart design, while both bedrooms are thoughtfully sized, including a primary with ensuite access. With underground parking, a storage locker, and in-suite laundry, everyday convenience is effortless. Resident's enjoy a suite of amenities including a fitness centre, party room, and rooftop terrace with BBQ's perfect for social gatherings and relaxation. Ideally located close to shopping, dining, Oakville Trafalgar Hospital, top schools, transit and major highways (QEW/403?407), this exceptional condominium offers the lifestyle your've been looking for. A must-see! (id:49203)
2486 Old Bronte Road Unit# 706
Oakville, Ontario
Welcome sophisticated condo living in the highly south-after Mint Condos at 2486 Old Bronte Road! This spacious 2-bed, 2-bath corner suite offers an ideal blend of comfort, style, and urban convenience in Oakville's desirable West Oak Trails neighbourhoold. Boasting an open-concept layout with bright west-facing views, high ceilings, and quality laminate flooring throughout, this condo is perfect for everyday living and entertaining. The generous living/dining area flows seamlessly to your private balcony, where you can enjoy sunsets and seasonal views. This well-appointed kitchen features contemporary finishes and smart design, while both bedrooms are thoughtfully sized, including a primary with ensuite access. With underground parking, a storage locker, and in-suite laundry, everyday convenience is effortless. Resident's enjoy a suite of amenities including a fitness centre, party room, and rooftop terrace with BBQ's perfect for social gatherings and relaxation. Ideally located close to shopping, dining, Oakville Trafalgar Hospital, top schools, transit and major highways (QEW/403/407), this exceptional condominium offers the lifestyle your've been looking for. A must-see! (id:49203)
22 Bertram Street
St. Catharines (E. Chester), Ontario
Charming 1.5 story home tucked away on a lovely private street - convenient location for commuters with easy QEW access and close to everything downtown St. Catharines has to offer! The welcoming covered front porch leads you to this beautifully updated, open concept home with 3 spacious bedrooms. Bright, renovated functional kitchen with floating shelves and lots of counter space. Spacious living/dining room with pot lighting, and cozy bedroom or office space on the main floor. Updated bathroom with shiplap accent wall. Bright sunroom overlooking spacious fenced backyard with large patio and gazebo, perfect for entertaining and summer barbeques. Private driveway and detached garage. Unfinished basement provides plenty of room for storage. So many updates done over the years to make it move in ready, including: Kitchen 2025, Furnace & AC 2021, Flooring 2023, Plumbing 2021, New Fence 2021, Gazebo 2023, Freshly painted 2023, Updated Porch, Updated Bathroom. Appliances included - Fridge, Stove, Washer and Dryer. Close to all amenities, parks, schools, shops, restaurants, and transit. (id:49203)
20 - 366 Driftwood Avenue
Toronto (Black Creek), Ontario
A tastefully remodeled four-bedroom townhome is available now for you to call home. It is located in a family-friendly neighborhood with convenient access to transit, schools, hospitals, shopping plazas, and parks. This property is also within walking distance of York University, which offers multiple transit options. As you enter the unit, you are welcomed by a lovely, well-designed kitchen, featuring new countertops and fresh paint. Then you walk towards the dining room and family room, and you are in awe of the amount of natural light that enters the place. Awaiting on the second floor are three renovated bedrooms that offer ample space. Finally, the basement consists of a spacious open concept space for you to use as you wish. Don't delay, come see this property before it is off the market. (id:49203)
207 Old Post Road
Clementsport, Nova Scotia
Tucked away in a quiet, serene location halfway between the historic charm of Annapolis Royal and the amenities of Digby, this 2+ acre property offers a rare blend of seclusion and accessibility. The land is a nature lover's dream, featuring a canopy of mature trees and a tranquil brook that meanders along the northern property boundary. At the center of this lot sits a charming, 425-square-foot cottage or small house designed with both durability and character in mind. The exterior is finished in classic board and batten with a long-lasting metal roof, while the structure itself boasts sturdy 2x6 construction. Adding to the property's utility is a separate 104-square-foot shed that is fully wired, perfect for a workshop or secure storage for your outdoor gear. Inside, the home feels remarkably spacious thanks to high ceilings and an abundance of natural light. The interior features a small loft area for extra storage or sleeping space, and is already wired and partially insulated. This is a true "blank canvas" opportunity, allowing you to complete the interior to your exact taste and specifications. To further simplify your transition, the sale includes completed plans for an onsite septic system, which will be provided to the buyer. The highlight of the homes design is the 9 x 8.5 covered deck, which offers a front-row seat to the sights and sounds of the neighboring brook. It is an idyllic spot for morning coffee or evening relaxation while immersed in the sounds of the forest. Whether you are looking for a creative project, a minimalist permanent residence, or a weekend escape, this property provides the infrastructure and the setting to make that dream a reality. (id:49203)
3215 Doverville Crescent Se
Calgary, Alberta
Welcome to this fully renovated, sunny south-facing home located on a quiet crescent in the heart of Dover. This move-in-ready property offers 3 bedrooms and 1 full bath upstairs, plus a 1-bedroom illegal basement suite with a separate entrance—perfect for rental income or extended family.The main floor has been thoughtfully updated with durable vinyl plank flooring, a brand-new kitchen featuring modern cabinetry and quartz countertops, and all new high-efficiency windows that flood the home with natural light.The illegal basement suite includes its own private laundry, functional layout, and separate entrance. Each suite has independent laundry, adding convenience and flexibility.Additional upgrades include an updated utility room with a Tankless Hot Water heater and Newer High Efficient Furnace, offering excellent energy efficiency and long-term savings.Enjoy alley access parking, low-maintenance living, and a location that’s close to schools, shopping, transit, and major routes—ideal for families, first-time buyers, or investors.A rare turnkey opportunity with income potential in an established community. (id:49203)
43 Thorny Brae Drive
Markham (Royal Orchard), Ontario
This sun-filled, professionally renovated walk-out basement unit offers a luxurious "cottage inthe city" feel, backing directly onto a lush, private ravine in the high-demand Royal Orchard community. Spanning a generous footprint with a massive recreation room and a dedicated sitting area featuring a private walk-out entrance, this lower level provides approximately 850 sq. ft.of premium living space characterised by brand-new pot lights, high end flooring, and oversized above grade windows that flood the interior with natural light. The unit includes a spacious bedroom overlooking the backyard and a modern, designer 4-piece washroom, all completed during the extensive 2024-2025 property upgrade. Strategically designed for maximum utility, Brand new kicthen to be installed with appliances before the tenant's move-in date. "Already in the works" (id:49203)
331 Strathcona Circle
Strathmore, Alberta
Quick Possession! This 3 bedroom, 3 bath home is ready for the next family to enjoy. New carpet throughout the unit and recently painted nice End unit with a single attached garage. High ceilings and wide open floor plan has your kitchen overlooking your living room. Nice East facing balcony off the living room. The kitchen has upgraded cupboards, large eat in area for your table! Upstairs has 3 good sized bedrooms and a 4 piece bath. The primary bedroom has his and her closets, as well as a 3 piece ensuite with a large shower. The finished walk up basement has a family room, great for the kids play area and the laundry is located on this level as well as a storage room. All appliances and window coverings included., front attached garage for those cold winter mornings. Move in ready, call your favorite realtor today! (id:49203)
2229 Arbutus Rd
Saanich, British Columbia
A wonderful home plus revenue! Offering ocean views and a forested back yard, this multi-residence property is just moments from UVic, Arbutus Cove Park and other attractions. Set on a 23,663 sq ft (.543 acre) lot, this total 3,505 sf, 6 bd plus flex room, 4.5 ba, 3-kitchen residence includes three dwellings: a 1,648 sf 2-bd, 2 ba main residence, 1,187 sf 2 bd, 1.5 ba adjoining authorized garden house, and a 782 sf unauthorized 2b, 1 ba basement suite. Connecting passageways enable contiguous living space or use as separate quarters. Renovated main residence features new windows, cove ceilings, fireplace, hardwood floors, contemporary kitchen, updated roof and exterior finishings, and water views from LR and front deck. Mature garden includes flowering Magnolia and other trees. Parking for 8 vehicles. Detached 2-car garage and other areas provide ample storage. Set amid two large properties with older homes, 2229 Arbutus offers significant future assembly / redevelopment potential. (id:49203)
9125 Pear Dr Sw
Edmonton, Alberta
Welcome to this stunning duplex in the vibrant community of The Orchards, where modern design meets functional living. This exceptional 3-bedroom, 2.5-bathroom home boasts an expansive open-concept floor plan, perfectly complemented by oversized windows that flood every room with natural light. The south-facing rear yard ensures you enjoy consistent sunshine all day long—ideal for those who love a bright, airy atmosphere. Stay comfortable year-round with built-in A/C and enjoy the convenience of being within walking distance to the local pond and scenic walking trails. The exterior is fully landscaped, offering great curb appeal on a large, spacious, wide street that provides ample parking and a sense of openness. A standout feature is the potential for a side entrance, offering a seamless path to develop a future legal suite for guests or rental income. This home perfectly blends luxury, comfort, and long-term investment potential in one of the city's most sought-after areas. (id:49203)
14 Drury Crescent
St. Catharines (Carlton/bunting), Ontario
Separate In-Law Suite! Discover this well-maintained 3-bedroom brick bungalow located on a quiet and desirable North End Crescent in St. Catharines. The property is just minutes away from many amenities such as schools, shopping, and highway access making this a great location. Step inside and you will find a warm and inviting layout with incredible potential waiting for your personal touches. This property is ideal for a large and growing family or multi-generational living, featuring a fully finished in-law Suite with a separate walk-out entrance for extra privacy. Outside, you can enjoy your own private backyard retreat featuring a large concrete patio for those gatherings with friends and family. The driveway provides plenty of space to park for all your friends and family! Do not miss your opportunity to make this your home! (id:49203)
758 Grand Banks Drive
Waterloo, Ontario
Welcome to your new home in the highly sought-after Eastbridge community of Waterloo! This beautifully maintained 4-bedroom, 4-bathroom home offers about 2,500 sq. ft. of finished living space, perfect for families looking for comfort and convenience. new fridge and dishwasher, Freshly painted, The bright, open-concept main floor features a spacious kitchen and a breakfast bar, overlooking a warm and inviting living room. Walk out to a large deck and fully fenced backyard an ideal space for entertaining or relaxing with family and friends. Upstairs, youll find a large primary bedroom with vaulted ceilings, a walk-in closet, and a modern ensuite with a glass shower. Two additional generous bedrooms and a full bath complete the upper level. The finished basement provides extra living space perfect for a family room, play area, or home office. Located close to top-rated schools, RIM Park, Grey Silo Golf Course, scenic trails, shopping, Conestoga Mall, public transit, and the expressway, this home has everything your family needs within minutes. A wonderful place to call home in one of Waterloos most desirable neighborhoods... (id:49203)
13 Sunset Boulevard
North Grove, Saskatchewan
A beautiful life awaits you! Stunning lakefront, lake view, legacy, lot! Your dream property will have its new location! Imagine enjoying your morning coffee with a sparkling lake view out your window! The year-round seasonal beauty of Buffalo Pound Lake, surrounded by nature, along with year-round activities, is the perfect place to unwind from city life! Or, settle in permanently! It's a great commute to K+S or Moose Jaw! The lots begin only 1km from Highway #2, north side of the causeway, off the main road (quiet!), year-round access (of course!)! Some of the Difley Estates lots may suit a walk-out design! Spacious-sized lot, and services adjacent! Lot size is .6 acres. A place to breathe, relax, enjoy nature, enjoy family, host friends, entertain, read a book, go fishing, boating, snow sports, hike, walk, bike,......Home! An amazing place for your lakefront home! Please note that this property can also be purchased separately with 12 Sunset Blvd next door (MLS # SK025841)! What an opportunity!! (id:49203)
Lot 1 Wagon Street
Clarence-Rockland, Ontario
Welcome to an extraordinary opportunity to claim your slice of paradise in a serene cul-de-sac, perfectly nestled within a family-oriented community. This stunning 0.535-acre parcel of vacant land is not just an empty lot; it's a canvas for your imagination, ready for you to build the home you've always envisioned. Equipped with natural gas and municipal water access, this lot is primed for construction, significantly simplifying your building process. With over half an acre at your disposal, you have ample space to design your dream home. Whether you envision a cozy bungalow, a modern masterpiece, or a spacious family home, the possibilities are endless. (id:49203)
Lot 6 Wagon Street
Clarence-Rockland, Ontario
Welcome to an extraordinary opportunity to claim your slice of paradise in a serene cul-de-sac, perfectly nestled within a family-oriented community. This stunning 0.4-acre parcel of vacant land is not just an empty lot; it's a canvas for your imagination, ready for you to build the home you've always envisioned. Equipped with natural gas and municipal water access, this lot is primed for construction, significantly simplifying your building process. With almost half an acre at your disposal, you have ample space to design your dream home. Whether you envision a cozy bungalow, a modern masterpiece, or a spacious family home, the possibilities are endless. (id:49203)
608 - 20 Edward Street S
Toronto (Bay Street Corridor), Ontario
Location: next to Dundas Sq, downtown, Toronto. Amenities in building: gym, study room, basketball court, barbecue, theatre room, karaoke room, party room, billiards and table tennis. Around the building: 100% walk score! 1 minute to Dundas Square, subway, Bay St, minutes to U of T, Ryerson, other colleges, hospitals, financial core, eat on centre. Inside the unit: pre-engineered flooring, smooth ceilings. Integrated premium kitchen appliances, stone countertops, backsplash, undermount sink. (id:49203)
501 - 28 Avondale Avenue
Toronto (Willowdale East), Ontario
Excellent location near Yonge & Sheppard Subway Station. Just minutes to shops, entertainment, groceries, and all local amenities. Close to all levels of schools, including university, as well as parks and recreational facilities. TTC at your doorstep and easy access to Highways 401, 404, and the DVP. Building amenities include a car drop-off area, lobby lounge, concierge, bike lockers, fitness room, and visitor parking. (id:49203)
7 Duggan Drive
Brampton (Fletcher's West), Ontario
Absolutely Beautiful & Meticulously Maintained 4+1 Bed, 4 Bath Detached 1969 SQ Feet + Fully finished Basement Home In Great Neighborhood. Thousands Spent On Upgrades. Gorgeous Modern Kitchen; Family Room W/Wood Fireplace; Dining & Living Are Combined ; Laundry/Utility W/Door To Car Garage. Hardwood Floors On Living Room & New Broadloom On 2nd Floor. Large size Primary Bedroom W Ensuite & walk in Closets, Plus 3 Other Great Bedrooms. Pot Lights On Main Floor ** Upgraded Bathrooms , Kitchen, Floors, All Windows **(Roof 2024)( Furnace ,AC 2022)fully finished basement with three-piece bathroom, a second kitchen and a spacious recreation room, ideal for family gatherings or a private retreat. Outside the backyard is your private oasis, featuring a fully fenced area with a patio for outdoor dining . The concrete walkway along the side of the house and the stamped concrete steps leading to the front door. (id:49203)
4320 74 St Nw
Edmonton, Alberta
Located in the desirable Michaels Park neighbourhood, this beautifully fully renovated home sits on an approximately 7,600 sq. ft. lot. The main floor offers 3 spacious bedrooms and 2 full bathrooms with modern finishes throughout. The fully finished basement features 2 bedrooms, 1 full bathroom, a second kitchen, separate entrance, and its own laundry, offering excellent flexibility. Conveniently located close to schools, public transit, parks, and shopping centres. Some photos have been virtually staged. (id:49203)
234 Grand Street
Brantford, Ontario
Welcome to 234 Grand St, a professionally renovated 4-bedroom, 3-bathroom home offering almost 2,000 sq ft of finished living space on an oversized lot in a fantastic neighbourhood. The open-concept layout features a stunning kitchen with quartz island and sliding glass doors leading to the rear yard and deck—perfect for entertaining. Enjoy peace of mind with extensive updates including a new roof, windows, doors, electrical panel, furnace, and A/C, as well as a new garage door and opener and brand new stainless steel appliances. Ideally located close to shopping, schools, and amenities, this move-in-ready home combines modern design, space, and exceptional convenience. (id:49203)
540 Mahoney Road
Timmins (Mtj - Mountjoy Rural), Ontario
EXCEPTIONAL CHAMPOUX-BUILT HOME 2009 ON 34+ ACRES. Pride of ownership shines throughout this exceptionally well-built home, where quality craftsmanship and thoughtful details set it apart. With features such as ICF construction, offering superior insulation, strength and energy efficiency. Step into a spacious foyer with heated floors that continues through the entrance, and a bonus room complete with a 4-5person hot tub-perfect for year-round relaxation. The attached garage is also equipped with in-floor heating for added comfort. The heart of the home is an open-concept living space, warm, inviting and perfect for entertaining. Also offering the convenience of main floor laundry, and a large primary bedroom. The basement is home to 2 additional bedrooms, one with a large walk-in closet, a full bathroom, and the recroom anchored by a wood stove with cooking capability, combining charm, comfort, and practical function. Set on a stunning 34+ acre property, you'll enjoy privacy, space, 4km of groomed trails, a pond, ideal for an outdoor rink, beautiful perennial gardens and a rear deck to take in the peaceful surroundings. Don't wait - this beautiful country property offers the perfect blend of rural charm and close-to-town convenience. Don't miss the rare opportunity to own this little piece of heaven! (id:49203)
4607 - 8 Interchange Way
Vaughan (Vaughan Corporate Centre), Ontario
Elevate your lifestyle at the prestigious Festival Condos by Menkes! Be the first to live in this stunning, brand-new suite perched on the 46th floor. This sun-drenched unit boasts expansive floor-to-ceiling windows that flood the space with natural light. The highly functional layout features a sleek, open-concept kitchen with integrated appliances and-a rare and desirable feature-two full bathrooms. The separate den is versatile and spacious, perfect for a dedicated home office or a second bedroom.Residents enjoy access to world-class amenities, including a state-of-the-art fitness centre, indoor pool, yoga studio, party room, outdoor BBQ terrace, and 24-hour concierge. The location is unbeatable: situated in the heart of the Vaughan Metropolitan Centre (VMC), you are steps from the subway for a seamless commute to downtown Toronto. Minutes to Highways 400/407, York University, Vaughan Mills, Costco, and fine dining. Experience the ultimate in modern convenience and luxury. (id:49203)
(Prop)sl2 167 Hunter Way
Ladysmith, British Columbia
Welcome to 167 Hunter Way, an exceptional newly built half-duplex located in the desirable coastal community of Ladysmith, BC. This move-in-ready 3-bedroom, 3-bathroom residence offers approximately 1,830 sq ft of thoughtfully designed living space and the added assurance of a 2/5/10 New Home Warranty. The bright, open-concept main level features an inviting living area with a cozy fireplace, complemented by a contemporary kitchen showcasing stainless steel appliances, a tiled backsplash, and ample cabinetry. A dedicated dining area provides an ideal setting for both everyday living and entertaining. Year-round comfort is ensured by a high-efficiency heat pump with air conditioning and gas backup, while durable 72-hour wet-laminate flooring in high-traffic areas offers both style and longevity. The upper level includes a spacious recreation room, a full laundry room, and three generously sized bedrooms. The primary suite is a true retreat, featuring vaulted ceilings, a walk-in closet plus an additional closet, and a spa-inspired ensuite with heated floors and a walk-in shower. Outdoors, the private, forest-backed yard offers a peaceful setting for morning coffee or evening barbecues. Additional features include a single-car garage with driveway parking, a quiet, family-friendly neighbourhood, and walkable access to trails, parks, sports fields, and the pump track. Conveniently located near schools, shops, and the popular Ladysmith Bakery, with quick possession available. Ladysmith is consistently recognized as one of British Columbia’s most desirable communities. All measurements are approximate. (id:49203)
(Prop)sl1 169 Hunter Way
Ladysmith, British Columbia
For more information, please click Brochure button. Welcome to 169 Hunter Way—a stunning, newly built half-duplex in the coveted coastal community of Ladysmith, BC. Move-in ready and crafted for everyday comfort, this modern 3-bed, 3-bath home offers ~1,830 sq ft of beautifully designed living space and the peace of mind of a 2/5/10 New Home Warranty. The bright, open-concept main floor features a welcoming living area with a cozy fireplace, a stylish kitchen with stainless steel appliances, tiled backsplash, and ample cabinetry, plus a dining area perfect for entertaining. Year-round comfort comes via a high-efficiency heat pump (A/C) with gas backup, while durable 72-hour wet-laminate flooring in high-traffic zones ensures long-lasting function and beauty. Upstairs, a generous rec room, a full laundry room, and three spacious bedrooms await, including a luxurious primary suite with vaulted ceilings, a walk-in closet plus a secondary closet, and a spa-inspired ensuite with heated floors and a walk-in shower. Outside, the private, forest-backed yard offers a peaceful retreat for morning coffee or evening BBQs. Additional perks include a single-car garage with driveway parking, a quiet, family-friendly neighbourhood, and walkable access to trails, parks, sports fields, and the pump track. You’re also close to schools, shops, and the beloved Ladysmith Bakery, with quick possession available—discover why Ladysmith is consistently ranked among B.C.’s top places to live. All measurements are approximate. Strata not yet registered. (id:49203)
17 Dunvegan Drive
Richmond Hill (South Richvale), Ontario
Experience unparalleled elegance in this custom Italian-built masterpiece, situated in the heart of prestigious South Richvale. This residence makes a grand statement from the curb with harmonized gray interlocking stone and a commanding entrance. Spanning approximately 3,200 sq. ft. of above-grade luxury, the grand foyer features a magnificent chandelier and a sweeping curved staircase. The chef's kitchen is a culinary dream with premium SS appliances, flowing seamlessly into bright living and dining areas. Retreat to the sun-drenched family room with French doors, bay windows, and a cozy fireplace, or the private executive library-perfect for a quiet home office. The double-primary layout is rare; the whole building features five upgraded bathrooms .both primary bedrooms have ensuite 6-pc equipped washrooms.. The backyard is an entertainer's oasis, professionally landscaped with new garden stone paving. Bonus features: Separate entrance for rental potential, revenue-generating solar panels, and top-tier security. Steps to elite Yonge St. shopping and top-rated schools. (id:49203)
72 Hilborn Avenue
Cambridge, Ontario
Space, flexibility, and lifestyle come together in one exceptional home, set just steps from Timber Creek Park and backing onto the natural beauty of Shades Mills Conservation Area. Offering rare main floor living, this residence features 4 bedrooms on the upper level, an additional main floor bedroom, and a lower level multi-purpose space ready to be used however you choose. With 3.5 bathrooms and just under 4,000 sq ft of beautifully finished living space, this home delivers versatility without compromise. A 2 car garage plus 4 car driveway provides ample parking for family and guests. The beautifully updated kitchen showcases a bright breakfast nook overlooking the yard, complemented by two spacious living rooms and a dedicated dining room, creating an effortless flow for both everyday living and entertaining. With no rear neighbours ever, thanks to the serene water backdrop, this home offers unmatched privacy in one of Cambridge’s most desirable pockets. Wake up to peaceful sunrise views from the primary bedroom and enjoy a fully finished lower level with generous recreational space, offices or guest rooms, and excellent potential for multi-generational living. Outdoors, relax in a private oasis with mature landscaping, tranquil natural views, and an above ground pool perfect for summer. Behind the home, Shades Mills offers year round activities including beach access, walking trails, ice fishing, sledding, and cross-country skiing, while Timber Creek Park is just steps away with basketball courts, playgrounds, and green space. Minutes to the 401, shopping, schools, and amenities, this home delivers luxury, comfort, lifestyle, and long term privacy. Updates: Windows (2020). Pool heater (2024). Pool liner (2020). Kitchen renovation (2021). Main floor bathroom (2021). Basement bathroom (2022). Furnace, A/C, water softener & hot water tank (2020). Roof (2018). Freshly painted top to bottom. (id:49203)
3590 Lakeshore Road
Lincoln (Lincoln-Jordan/vineland), Ontario
Wow, Waterfront Property for Lake lovers people, Fully Renovated, A Huge Corner Lot 150 X 200 FT, Located on Both Sides of Lakeshore in the Township Of Lincoln, A Huge Private Waterfront, The Homes Features 5 Bedrooms and Each Bedroom has Own Ensuite Bathrooms, Very bright And open Concept, Lots of Natural Lights, This is an outstanding Huge Lot, surrounded by Luxury Homes. Close to QEW, Close to Niagara Falls. Property Has 2 Separate Pins (Per Legal). $250,000.00 spends on upgrades.New Front Must See !!! (id:49203)
3590 Lakeshore Road
Lincoln, Ontario
Wow, Waterfront Property for Lake lovers people, Fully Renovated, A Huge Corner Lot 150 X 200 FT, Located on Both Sides of Lakeshore in the Township Of Lincoln, A Huge Private Waterfront, The Homes Features 5 Bedrooms and Each Bedroom has Own Ensuite Bathrooms, Very bright And open Concept, Lots of Natural Lights, This is an outstanding Huge Lot, surrounded by Luxury Homes. Close to QEW, Close to Niagara Falls. Property Has 2 Separate Pins (Per Legal). Sold As Is Where Is. New Front Must See !!! (id:49203)
3605 - 70 Annie Craig Drive
Toronto (Mimico), Ontario
Welcome To Vita On The Lake By Mattamy. Immaculate And Upgraded Unit With Unobstructed City And Water Views. Chic Modern Kitchen With Island And State Of The Art Stainless Steel Built In Appliances Including Wine Fridge. Quartz Counter Tops With Back Splash. Smooth Ceiling Through Out. 2 Walk Outs To The Balcony. Fitness Room W/Yoga Studio Sauna , Party Room With Bar. Convenient Parking And Locker Included (id:49203)
1307 Fredrickson Road
Sorrento, British Columbia
1307 Fredrickson Road, Country living close to town. Plenty of room on this 12.3 acre creekside property. Approx. 10 acres in hay on an hay lease for farm status. Only a few mins from the town of Sorrento with groceries, elementary schools etc. Located on the school bus route. Only minutes from Shuswap Lake boat launches and recreational parks. This is a great property for flat useable land and a solid home with room to garden and store all the toys or build a shop. Great water at over 8 GPM on the well. 3 bedroom 1 full bath and 2 half baths. Recently upgraded new decking and hot water tank. (id:49203)
205 2940 King George Boulevard
Surrey, British Columbia
Private corner unit! This unit boasts a functional layout, gourmet kitchen with high end s/s appliances, Caesar stone countertops, walnut kitchen cabinetry, spa inspired bathrooms with luxurious soaker tub, shower, natural gas cooktop, hardwood floor, porcelain tiles, spacious covered wrap-around balcony where you can enjoy your gatherings for BBQ, overlooking the courtyard garden. Live directly above High Street's vibrant shops, cafés, spas, and major retailers like Save-On-Foods and Canadian Tire. Fantastic amenities include a gym, garden with fire pit/BBQ, and a part room. This is South Surrey's Award-winning quality building. "High Street" built by Grosvenor. (id:49203)
523 Mill Street
West Grey, Ontario
Check out this renovated 2 bedroom home in the heart of Neustadt, conveniently located downtown close to everything the Historic Village has to offer. This cute little home offers a main floor with a living room, eat in kitchen, pantry, laundry room and a 4 piece washroom. The upper floor consists of 2 bedrooms, a 2 piece washroom and a usable office nook/landing area. In the basement you will find a natural gas furnace, panel box, water heater and a sump pump. (id:49203)
Ph04 (#604) - 13042 Yonge Street
Richmond Hill (Oak Ridges), Ontario
luxurious rental Penthouse located in the heart of Oak Ridges. Newly Built, 606Sqft Penthouse One bed, one bath lower penthouse unit offers a spacious open concept living with modern kitchen, stainless steel appliances and vinyl flooring throughout. Conveniently located just steps away from public transit, shopping, restaurants and all other amenities. **EXTRAS** All Electrical Light Fixtures. All Window Coverings. Stainless Steel Fridge, Stove, Dishwasher. Washer and Dryer. (id:49203)
509 (Lp09) - 13042 Yonge Street
Richmond Hill (Oak Ridges), Ontario
Luxurious rental unit located in the heart of Oak Ridges. This newly built 997 sqft, two bed, two bath suite offers a spacious open concept living with modern kitchen stainless steel appliances and vinyl flooring throughout. Conveniently located just steps away from public transit, shopping, restaurants and all other ammonites. **EXTRAS** All Electrical Light Fixtures. All existing Window coverings. Stainless Steel Fridge, Stove, Dishwasher. Washer and Dryer. (id:49203)
1b - 155 Thomas Slee Drive
Kitchener, Ontario
Welcome to this thoughtfully designed condo in the highly desirable Doon neighbourhood. Featuring 10-foot ceilings and a neutral, modern interior, this home offers a spacious and comfortable layout perfect for a variety of lifestyles. The main living area is bright and open, with large front-facing windows that fill the space with natural light. The kitchen boasts sleek white cabinetry, a full pantry, and a large island seamlessly connected to the dining area-ideal for everyday living or entertaining guests. The open-concept layout ensures a smooth flow between the living, dining, and kitchen spaces. The primary bedroom includes a walk-in closet and a private ensuite with an oversized tiled shower. The second bedroom is versatile, perfect as a guest room, home office, or children's room. A standout feature of this unit is its two outdoor spaces-one at the front and another at the back-providing the perfect spots to relax or entertain. Conveniently located with quick access to Highway 401, and just steps from parks, trails, and a local elementary school, this home combines practicality with a family-friendly setting. (id:49203)
Main - 18 Paula Boulevard
Toronto (Alderwood), Ontario
Discover this stunning newly built home located in the heart of charming Alderwood. Set on a deep, pool-sized lot, this property features 9-foot ceilings on all levels, creating a bright and spacious feel throughout. The open-concept main floor showcases a modern kitchen equipped with refrigerator, and quartz countertops with an elegant waterfall island. A versatile main-floor den offers the perfect space for a home office or additional bedroom.Upstairs, generously sized bedrooms each include their own ensuite, providing exceptional comfort and privacy. Ideally located just minutes from major highways and Kipling Station, this home offers excellent commuter access while being within walking distance to top-rated schools. A perfect blend of modern design, convenience, and family-friendly living in one of Alderwood's most desirable neighborhoods. (id:49203)

