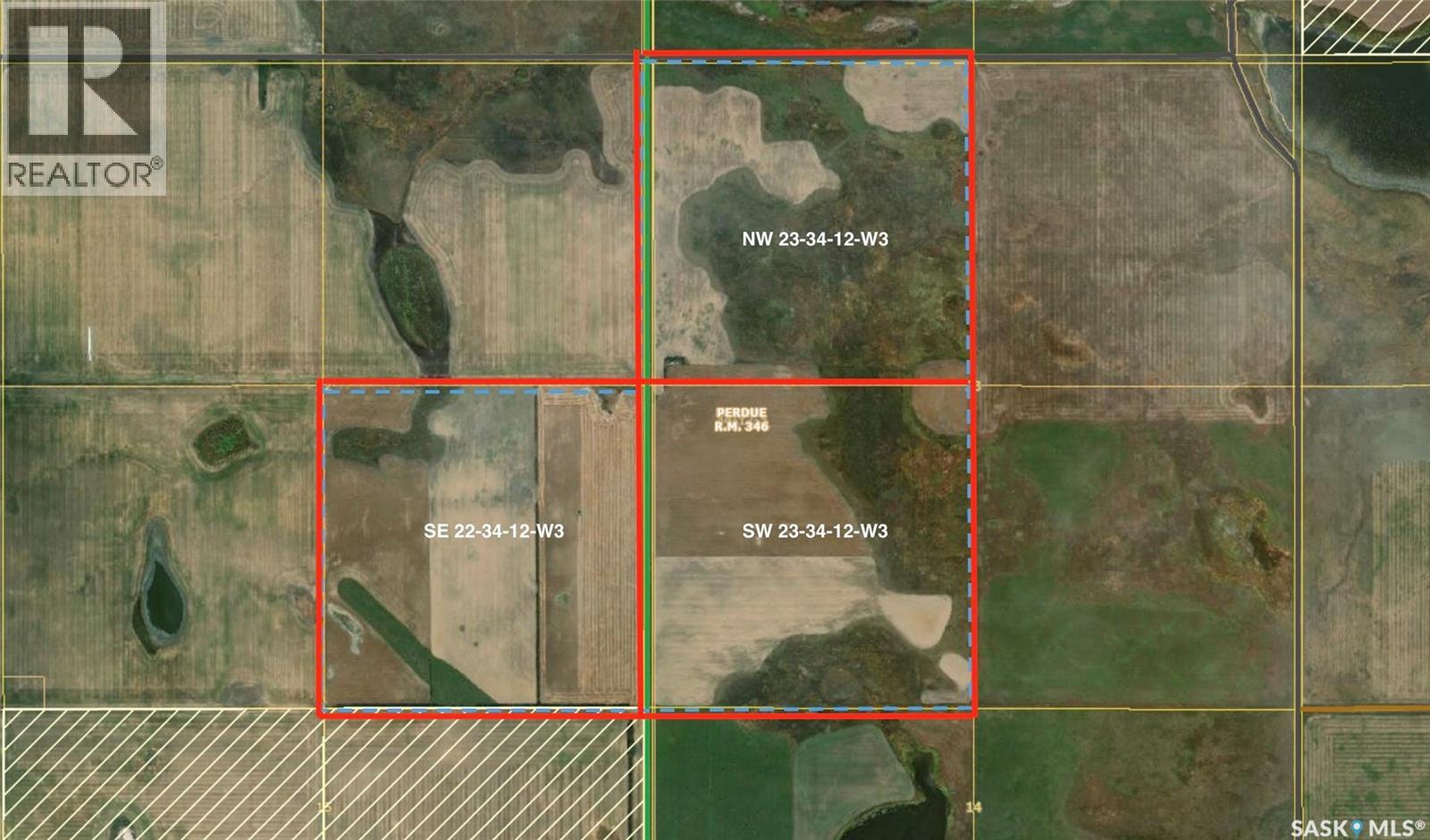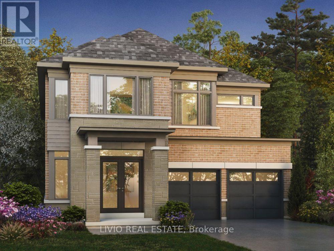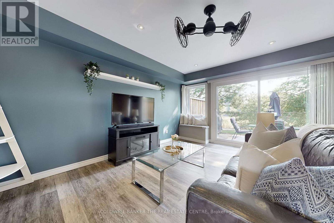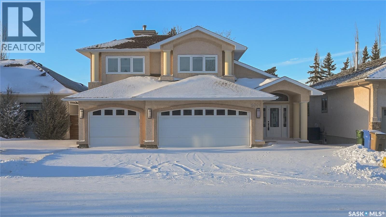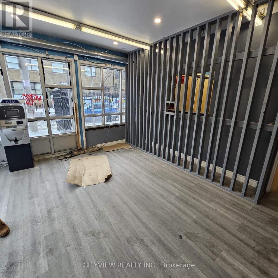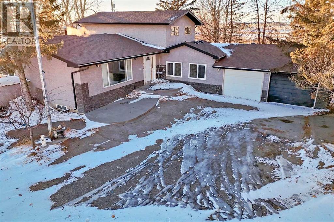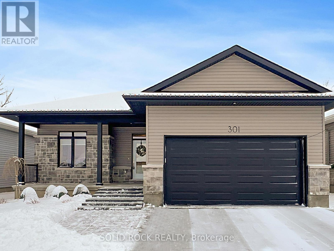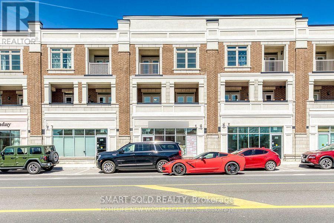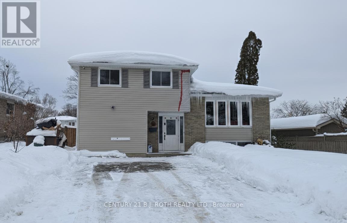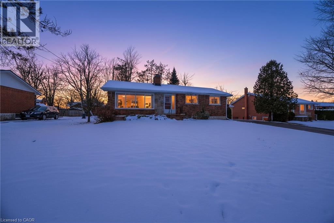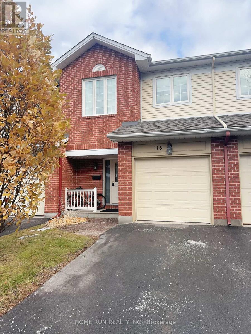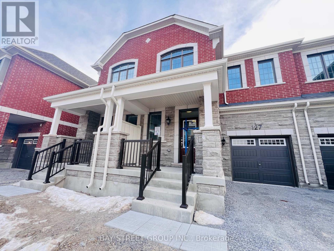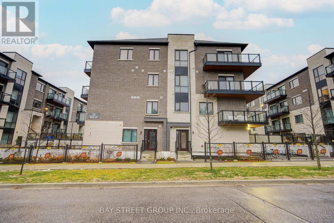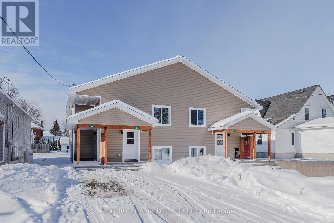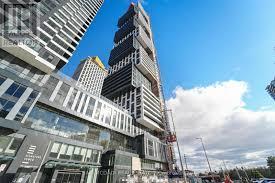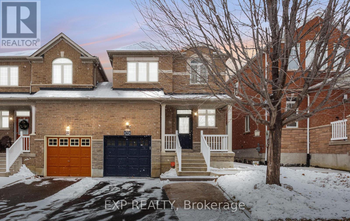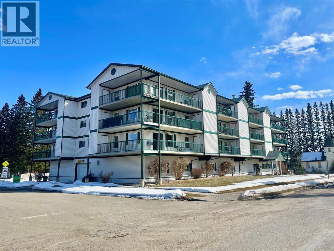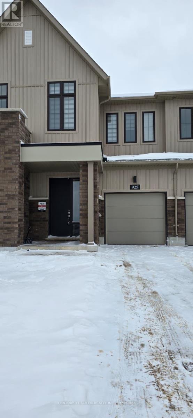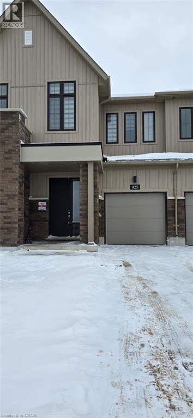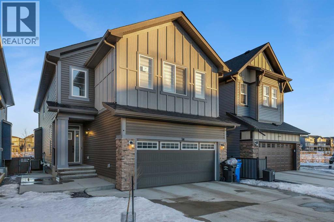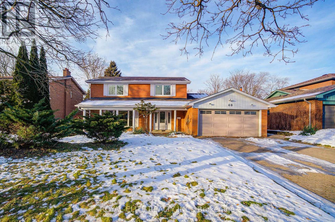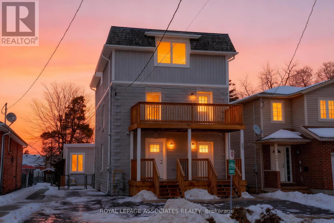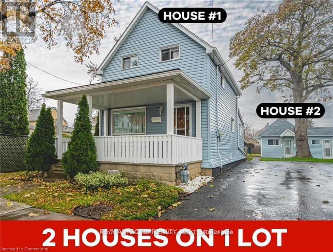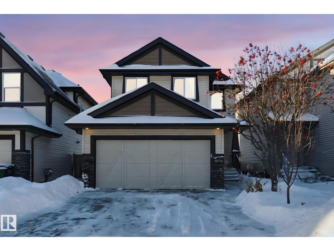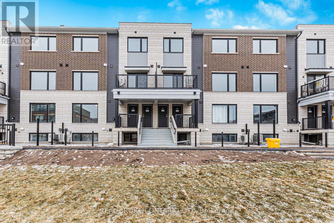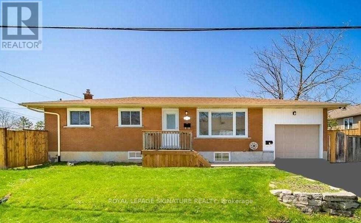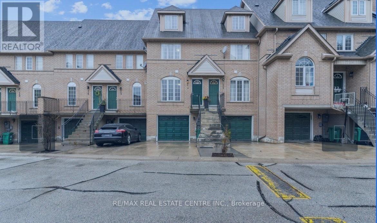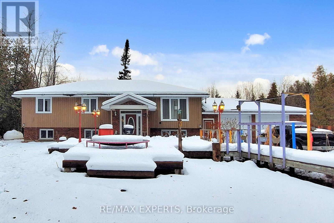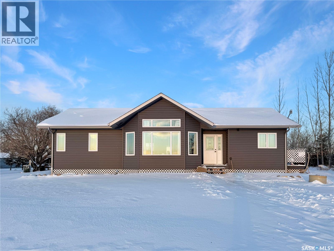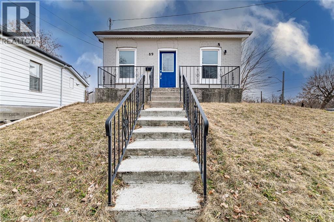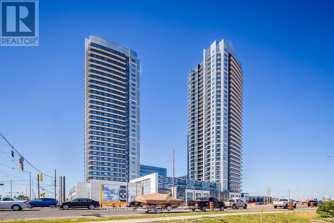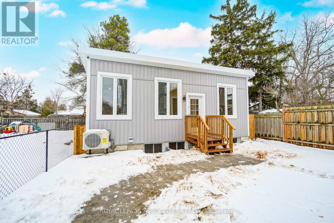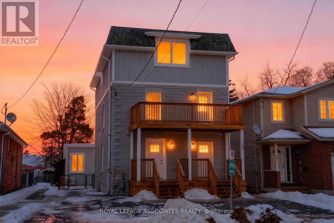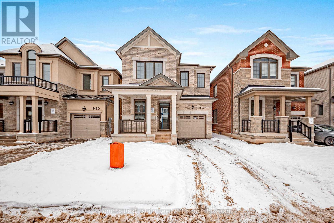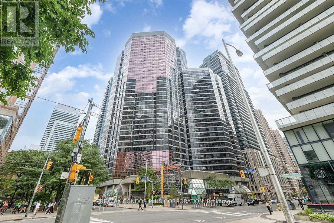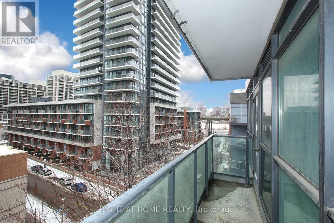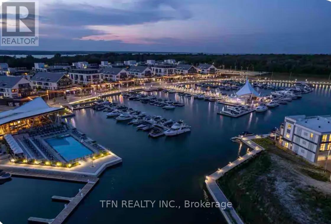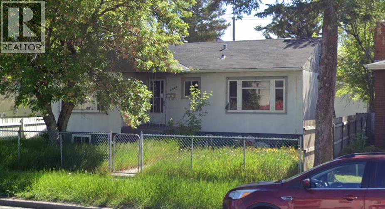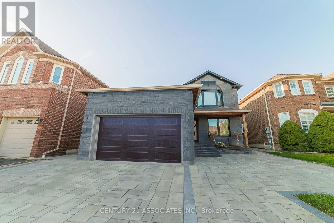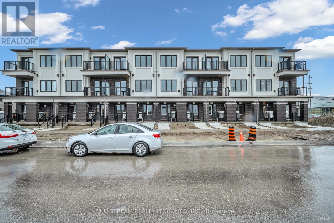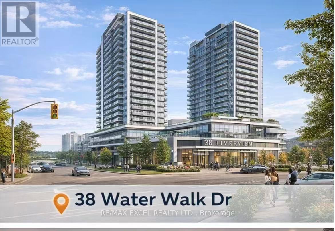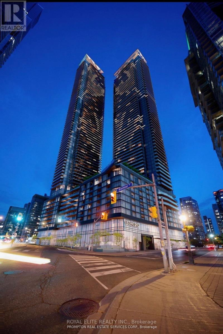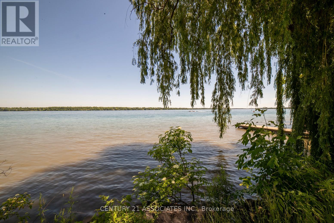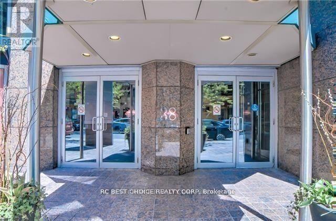Rm Perdue Farmland- 475.8 Acres
Perdue Rm No. 346, Saskatchewan
RM of Perdue Farmland - 475.82 Acres | Mixed Farm | 3 Quarters Productive 475.82 acres of MIXED FARMLAND for sale in the RM of Perdue No. 346, located approximately 18 km south of Perdue along Hwy 655 and about 50 minutes west of Saskatoon. This LAND-ONLY offering consists of three quarters: SE 22-34-12-W3 assessed at $360,000; SW 23-34-12-W3 assessed at 251,800; and NW 23-34-12-W3 assessed at $180,500. The land features a strong mix of cultivated cropland and pasture/native grass, suitable for grain, mixed, or cattle operations. SE 22 is the premium CULTIVATED QUARTER, SW 23 offers a balanced CROPLAND/PASTURE MIX, and NW 23 is primarily pasture-based. Flat topography with some bush and sloughs typical of the area. Detailed information package available. Mineral rights not included. Possession TBD. DIRECTIONS: 18 KM south of Perdue on HWY 655; OR 21 KM north of Harris on HWY 655 (id:49203)
Lot 90 Gilham Way
Brant (Paris), Ontario
ASSIGNMENT SALE, in the newly developed Paris Riverside neighborhood in Brant County. Being Built by FERNBROOK Homes by end of 2025, this Modern Camino model offers 3,106 sq ft of living experience for your family, with 4 spacious bedrooms and 3 bathrooms featuring 9 Ceiling and Hardwood Flooring on Main Floor, added Appliances package. This home will be situated on a premium Pie lot, with a sprinkler system in place. This family-friendly neighborhood is just minutes from downtown Paris, beautiful parks, and all the amenities Paris has to offer. Also, easy highway access for commuters. Don't miss the opportunity to own a stunning detached home in charming town of Paris! (id:49203)
195 Milestone Crescent
Aurora (Aurora Village), Ontario
Welcome To The Best Value Country Lanes Has To Offer! With Over 1400 sq/ft Of Living Space, This Desirable 'Garden Model' Fronts Onto The Back End Of The Aurora Senior Public School Schoolyard. Lush Vegetation For Extensive Privacy Adds To The Appeal In This Area Of The Complex. Aurora High School Is Located Directly To The West Of The Complex Making This An Ideal Location For Kids Of All Ages. It Has Been Tastefully Refinished With Luxury Vinyl Plank Flooring, Trim, Pot Lights, Window Coverings, Paint, Lighting And Smooth Ceilings Throughout. Generous Use Of Potlights And Ceiling Fans Provide Excellent Lighting And Comfort. The Incredibly Efficient Electric Forced Heat And Air Conditioning Systems Provide For Amazing Climatization Depending On Where And When It's Needed. This Suite Also Boasts Well Over 300 sq/ft Of Crawlspace Storage. Upgraded Specialty Sound Insulation In The Stairwells, Basement And Living Room Are Great For Heat Retention And A Quieter Living Experience. The Carport Entry Door Was Replaced In 2024 And The Garden One This In November of 2025. Outside Privacy Fences And Windows Were Also Replaced In 2024. The Property Offers A Communal Inground Pool, Child Safe Play Area And A Ravine That Is Ideal For Outdoor Activities For All Ages. Located Just Minutes From Aurora's Main Intersection, All That Aurora Has To Offer Is Just Minutes Away! (id:49203)
B - 210 Samuelson Street
Cambridge, Ontario
Turnkey opportunity to acquire an established Halal meat & grocery store in Cambridge with loyal community clientele. Business is supplied by a certified Halal supplier and operates 7 days a week from 8:00 AM to 9:00 PM. Approx. 1,300 sq. ft. with six dedicated customer parking spaces and additional plaza parking.Very low total rent of $2,260/month including TMI and water (tenant responsible for electricity). Favourable lease term of 5 years + 5-year renewal option available. Store is fully equipped and operational, featuring a walk-in fridge and a fully equipped meat-cutting station, ready for immediate operation. All equipment included in the sale.Established customer base with strong repeat traffic. One employee currently in place. Owner manages on a hybrid basis, suitable for owner-operator or semi-absentee ownership. Strong growth potential through catering services, online sales, and third-party delivery platforms. Financials available upon request. Inventory is extra. Immediate takeover available. (id:49203)
1815 - 3009 Novar Road
Mississauga (Cooksville), Ontario
Welcome to Arte Condos Developments done by Emblem on the Top Floor Unit. Be the first one to live in this wonderful studio/bachelor unit with double balcony views to southeast looking at the Toronto Skyline. Open Concept Layout with Custom Built in Kitchen Stove & Microwave, and good size fridge. In-Suite Laundry for your easy use. Featuring 9' smooth ceiling, wood plank flooring and floor to ceiling windows that fill the entire condo with natural light. Bonus: fitness centre, Yoga studio, social lounge, co-working space, Roof-Top Terrace with BBQ's. Located close to major highways (QEW, 403, 401) trillium hospital, future LRT at your doorstep. Steps to Shops, restaurant, parking, square one, UTM, and Sheridan college. (id:49203)
5006 Wascana Vista Court
Regina, Saskatchewan
Welcome to 5006 Wascana Vista Court. This former show home is nestled in the sought-after Wascana View neighborhood. This quiet cul-de-sac location backs onto a walking path, offering convenient access to east-end amenities and schools. This two-story split home features 4bd, 3ba, and a spacious 32x24 triple attached insulated garage. The exterior and landscaping are very low maintenance, with a xeriscaped front yard, stucco siding, and a backyard with multiple patio areas and artificial turf. Upon entering, you are greeted by a foyer with 2 closets and tile flooring. A curved staircase descends into the expansive great room, featuring massive windows that provide views of the greenspace. The formal dining room is separated from the great room by a 3 sided gas fireplace. Overlooking the dining room is the updated kitchen, complete with ample cabinet space, quartz countertops, a tile backsplash, and included stainless steel appliances. Next, an additional versatile room can serve as a family room, or reading nook. Adjacent is a main floor bedroom, with natural light from a rear window. The main floor also includes a 2pc bathroom, a large laundry room, and a utility room housing 2 new furnaces and a air conditioner (installed June 2025), a rented water heater, and an r/o system. A storage area completes this level. Ascending a curved staircase, you arrive at a bonus room, located next to the master. The master suite has French doors, expansive windows, a custom-built walk-in closet, and a luxurious 5pc ensuite bathroom with 2 sinks, a jet tub, a custom tile shower, and heated floors. A few more stairs lead to the top floor that has an additional nook, 2 generous bedrooms, and a 5pc bathroom equipped with double sinks and a deep soaker bathtub. The entire home has been recently painted, and significant energy efficiency upgrades were made in 2023, including new shingles and solar panels. Certain photos have been digitally staged and are clearly marked. (id:49203)
Main - 345 Dundas Street E
Toronto (Moss Park), Ontario
Highly visible corner location on sought-after Dundas Street East. Offers a generous, sunlit main-floor retail space, along with a basement and a sizable side yard or parking area. Located amid top-tier amenities and just steps from Yonge-Dundas Square, the Eaton Centre, Toronto Metropolitan University, and TTC transit. Versatile zoning allows for many potential uses, including gallery, office, restaurant, café, salon, retail, showroom, pet grooming, fitness studio, workshop, or prep kitchen. (id:49203)
284211 Township Road 252
Rural Rocky View County, Alberta
Country living, yet few minutes to Calgary, A Large 4 bedroom house on 4.02 Acre land authorized by Rockyview County for LIVE & WORK permit for Commercial use. ( check with the County for permit details in the neighbourhood), this house has gone through major renovations and upgrades in the recent years inside and out, lots of trees along driveway & around the house for more privacy while enjoying the camper setting area by the fire pit & the waterfall, a large private fenced backyard & a glass enclosed garden, a second water well and septic tank for your use, a second driveway that leads to the back paved commercial use area & large metal Quanset 30 ft by 60 ft 10 ft ceiling with its own power, heated insulated and commercial concrete flooring, and few other structures for your use or rental return. the surrounding area is advancing into new developments, with a new hotel , playground and shopping centre by OMNI Development to be built in the next few years just west of this property. (id:49203)
301 Wood Avenue
Smiths Falls, Ontario
Beautifully upgraded, newly built 2-bedroom, 2-bath bungalow with double-car garage located in Smiths Falls. Open-concept floorplan with oversized windows offering excellent natural light. Professionally landscaped front and back with brand-new interlock stone and a fully fenced yard. Main floor features a large primary bedroom with walk-in closet and a 3-piece ensuite (glass walk-in shower + dual sinks), second bedroom or office, full 4-piece bathroom, dedicated laundry room, and a bright living/dining area. Chef-style kitchen includes granite countertops, high-end stainless steel appliances, centre island, and a walk-in pantry. Lower level offers a large unfinished space with rough-in for future bathroom and mechanical systems, including on-demand hot water, HRV, and air exchanger. Ideal for retirees or downsizers looking for modern comfort in a quiet community. Move-in ready. (id:49203)
248 Copper Creek Drive
Markham (Box Grove), Ontario
Multi-functional Commercial Retail Unit Located In The Heart Of The Fast-Growing Box Grove Community In Markham. Previously Operated As A Spa And Renovated Within The Past 1-2 Years, This Bright And Versatile Unit Features 11' High Ceilings, A Barrier-Free Washroom, And Large Storefront Windows Facing Busy Copper Creek Drive, Offering Excellent Exposure And Visibility. Ample Surface Parking Directly In Front For Customer Convenience. Commercial Zoning Allows A Wide Range Of Uses Including Professional Office, Personal Services, Medical Or Health Clinics, Spa/Nail, Hair Salon, Child Care, Training Centre, After-School Programs, Retail Store, Custom Tailor, Games Or Light Food Service (No Heavy Cooking). Ideally Situated Steps To Public Transit And Minutes To Walmart, Box Grove Business Centre, And Hwy 407. An Excellent Opportunity For Entrepreneurs Seeking A High-Exposure Location In A Thriving Community. Move-In Ready With Flexible Lease Terms. (id:49203)
B - 20 Meadowland Avenue
Barrie (Allandale Heights), Ontario
Brand New Ground & Lower-Level Unit for Lease in Barrie! This newly renovated, 2-bedroom, 2-bathroom unit features a functional layout with brand new finishes throughout. Enjoy a brand new kitchen with all new appliances, in-suite laundry, and two full bathrooms-one with a stand-up shower and the other with a tub and double vanity. Tenants have shared access to a backyard pool, perfect for summer enjoyment. Two parking spaces included, and utilities (heat, hydro, and water) are included for added value and convenience. Located in a quiet, family-friendly neighbourhood close to parks, schools, and all amenities. Rental application, employment letter, references, and credit check required. (id:49203)
245 W Victoria Street W
Dundalk, Ontario
Charming and affordable bungalow in he heart of Dundalk. Welcome to the perfect home for first-time buyers or those looking to downsize! This delightful bungalow sits on a spacious lot, offering plenty of room for kids to play and adults to unwind. Step inside to find a bright and welcoming main floor featuring three bedrooms and a full bath. The newly updated kitchen includes modern appliances and a cozy eat in area, perfect for family meals or morning coffee. The inviting living room is complete with a wood- burning fireplace, ideal for relaxing evenings in. The basement offers incredible potential, whether you envision and in-law suite with a separate entrance of simply want to expand your living space. With plumbing and a bathroom already in place, plus a generous workshop area, the possibilities are endless. A solid foundation and great bones, this property just needs the vision and updates it deserves. Get into the market with this affordable home and start building equity as you personalize your space in the growing community of Dundalk (id:49203)
113 Stonebriar Drive
Ottawa, Ontario
Beautifully furnished three-bedroom executive townhome located in the highly desirable Centrepointe community. Clean, bright, and spacious with a well-designed functional layout, the main floor features gleaming hardwood floors and neutral finishes throughout. The modern kitchen offers granite countertops and ample storage, ideal for everyday living. Upstairs are three generously sized bedrooms, including a primary suite with walk-in closet and private ensuite. Updated bathrooms showcase stylish tiling and granite counters. The fully finished basement provides an inviting space for relaxing or entertaining.. Fantastic location close to College Square, Algonquin College, public transit, and Centrepointe Park, offering both comfort and convenience. Rental application, proof of income, and full credit report are required. No Pets and No Smokers preferred. Minimum 12 months lease. (id:49203)
127 Azure Drive
Markham, Ontario
Brand New Luxury Mattamy Springwater Home, this Sun-filled Townhouse Located in one of Markham Most Desirable communities. Around1800 sqt. of elegant interior living space with Four spacious bedrooms and 9 Feet smooth ceilings on the ground, 9 Feet upper levels. The modern kitchen boasts premium stainless steel appliances, Upgraded kitchen Garbage bin cabinet and spice drawer.Natural light throughout. Conveniently located just minutes from Angus Glen Golf Club, Costco, T&T Supermarket, Top-rated schools( Lincoln Alexander Public School & St. Augustine Catholic High School Zone) community centres, parks, cafes, restaurants, LCBO, and with easy access to Hwy 404. This is upscale living in a connected, convenient location perfect for families or professionals seeking both comfort and lifestyle. (id:49203)
Upper - 345 Dundas Street E
Toronto (Moss Park), Ontario
All utilities are included in this spacious, sun-filled three-bedroom unit featuring in-suite laundry, a large private deck, and a welcoming eat-in kitchen with an open living area. The flexible layout can also be used as a two-bedroom with an oversized living room. Situated on a secure, fully fenced property with easy access to the unit, yard, and parking. Two parking spaces and a private deck are included. Enjoy a Seaton Street entrance-a quiet, charming street lined with multi-million-dollar Victorian homes. Excellent TTC access right outside your door, with Toronto Metropolitan University, the Eaton Centre, and the subway just a short walk away. (id:49203)
B315 - 50 Morecambe Gate
Toronto (L'amoreaux), Ontario
Available for Jan 21st 2026, Spacious and modern 2-bedroom + den, 2.5-bathroom townhouse offers 1,245 sq ft of well-designed living space. Located at Victoria Park and Finch, extra-large, one and half-year-old unit features a practical layout with no wasted space, including a generous kitchen, living, and dining area. Enjoy a bright and airy interior with 9-foot ceilings and laminate flooring throughout. The kitchen is outfitted with deluxe cabinetry and a premium countertop, perfect for both everyday living and entertaining. Conveniently located with bus stops right at your doorstep and quick access to Highways 404 and 401, commuting is a breeze. Close to Seneca College and within walking distance of several private schools, this home combines comfort with exceptional accessibility. Students and newcomers are welcome! (id:49203)
26 George Street
North Stormont, Ontario
Well-maintained duplex in Finch offering two self-contained units with separate utilities. Property provides practical layouts and independent living spaces, making it an ideal opportunity for investors or owner-occupiers alike. (id:49203)
3401 - 4015 The Exchange
Mississauga (City Centre), Ontario
Live at the heart of it all at Exchange District Condo 1 in vibrant downtown Mississauga. Brand new, never lived in condo. This modern 2 - bedroom, 2 - bathroom suite includes parking and offers a stylish, urban lifestyle across the street from Square One, Celebration Square, trendy dining, cafes and endless shopping. Enjoy effortless commuting with quick access to the City Centre Transit Terminal, MiWay and GO Transit. Sheridan College's Hazel McCallion Campus is just a short walk away too with UTM easily accessible by Transit. Perfect for professionals or young couples alike. Blinds and light fixtures to be installed. Internet included. (id:49203)
70 Grover Road
Brampton (Bram West), Ontario
Absolutely stunning 3-bedroom link home located in a high-demand neighborhood at the border of Brampton and Mississauga. This beautifully maintained home features a spacious eat-in kitchen with modern backsplash, stainless steel appliances. Freshly painted in soft neutral tones, with hardwood flooring on the main level and an elegant oak hardwood staircase. Functional layout filled with natural light-perfect for families. Prime location close to Highways 401, 407 & 410, and walking distance to transit, parks, No Frills, banks, plaza. (id:49203)
206, 777 48 Street
Edson, Alberta
Enjoy your morning coffee while taking in the scenic views of Kinsmen Park from this immaculate 2 bedroom condo. Proudly offered by the original owner, this bright and well-maintained adult condo has never been smoked in and has never housed pets. The home features a spacious primary bedroom with a 2-piece ensuite, a second bedroom, and a large 4-piece bathroom. The open concept kitchen, living, and dining areas provide a welcoming space for everyday living and entertaining. Additional highlights include ample storage in the laundry room, plus an extra storage unit conveniently located on the deck. Residents will appreciate the heated underground parking, elevator access, and well-kept common areas. Centrally located, this condo is within close proximity to lots of green spaces, the Edson Library, Red Brick Arts Centre & Museum, Pioneer Cabin, YCE Multiplex, Edson Medical Centre, churches, and many other amenities. A wonderful place to call home! (id:49203)
925 Douro Street
Stratford, Ontario
Beautiful sunfilled brand new never lived in townhome unit with 3 bedroom and 3 bathroom in the quiet neighbourhood of the town of Stratford. Brand New stainless steel appliances, window blinds, Lots of the upgrades. Located right behind stratford mall, 5 minutes walk to walmart, Tim Hortons, Food Basics, Canadian tire, restaurants and more. 10 Minutes drive to Stratford downtown. (id:49203)
925 Douro Street
Stratford, Ontario
Beautiful sunfilled brand new never lived in townhome unit with 3 bedroom and 3 bathroom in the quiet neighbourhood of the town of Stratford. Brand New stainless steel appliances, window blinds, Lots of the upgrades. Located right behind stratford mall, 5 minutes walk to walmart, Tim Hortons, Food Basics, Canadian tire, restaurants and more. 10 Minutes drive to Stratford downtown. (id:49203)
14 Carrington Road Nw
Calgary, Alberta
Stunning 7-Bedroom Home with Pond Views in CarringtonWelcome to 14 Carrington Road, a beautifully upgraded home offering 2,661 sq. ft. of developed living space on an oversized lot with serene pond views. Thoughtfully designed and impeccably maintained, this home features 9’ ceilings, quartz countertops, upgraded lighting, custom window coverings, and top-of-the-line stainless steel appliances throughout.Enjoy the convenience of laundry on both upper and lower levels, air conditioning, a separate side entrance, and a fully developed basement —perfect for extended family or added flexibility.The main floor offers a versatile flex room, a bedroom, a 3-piece bath, and a spacious great room with an electric fireplace. The gourmet kitchen is complete with a large island eating bar and ample cabinetry, ideal for both everyday living and entertaining.Upstairs, you’ll find four generously sized bedrooms fully ensuite, a vaulted bonus room, a full bathroom, and upper-level laundry.The fully developed lower level features two bedrooms, a full bathroom, and a spacious kitchen with abundant storage, creating a comfortable and functional private space.Additional highlights include:Oversized double attached garageOversized sunshine basement windowsLarge deck overlooking the pondPrime location close to parks, green spaces, shopping, public transit, and all amenitiesThis exceptional home offers space, functionality, and an unbeatable location. Don’t miss this incredible opportunity to live in a developed and established community—book your showing today (id:49203)
40 Squire Baker's Lane
Markham (Sherwood-Amberglen), Ontario
Fully Renovated Executive Home on a Premium Ravine Lot. Situated on a coveted 65-foot wide lot backing onto a serene protected ravine, this premium property offers the perfect mix of elegance, privacy, and modern family functionality. Featuring over 5 spacious bedrooms and 6 stunning bathrooms, Close to shopping (id:49203)
2 - 35 St George Street
Brantford, Ontario
Brand-new upper-level unit offering approximately 1,600 sq.ft. of modern living space. This spacious layout features 4 bedrooms and 2 full bathrooms, ideal for families or professionals needing extra space.The unit is filled with natural light thanks to large windows throughout and offers a private balcony off the living room, perfect for relaxing or enjoying fresh air. Finished with laminate flooring and contemporary details, the unit delivers both comfort and style.Includes one dedicated parking space and a well-designed layout in a newly built property.AAA tenants only.A bright, spacious upper unit in a desirable Brantford location. (id:49203)
51 Fourth Street
Welland (Lincoln/crowland), Ontario
One-of-a-Kind Opportunity! This exceptional detached property offers two fully self-contained homes on one deep, private lot, making it ideal for investors, multi-generational living, or owner-occupiers seeking additional income. The main two-storey residence features 2 bedrooms, 1 bathroom, and approximately 1,005 sq. ft. of well-maintained living space, along with a full, high, dry basement. Year-round comfort is provided by a high-efficiency Keeprite furnace and2-ton central air conditioning. Privately situated at the rear, the separate guest house /in-law suite / auxiliary apartment offers 2 bedrooms, 1 bathroom, and 594 sq. ft. of bright living space with direct garden access. It is heated by a gas space heater and cooled by a window air-conditioning unit, creating a comfortable and independent living environment. Both homes have been exceptionally well cared for and maintained by excellent tenants, reflecting true pride of ownership. The property features outstanding landscaping on a deep, private lot and includes a custom shed/man cave/workshop as well as a custom potting shed. The lot presents outstanding future potential, including the possibility of redevelopment into a 4-plex, 6-plex,or other multi-family configuration (buyer to verify). Additional features include separate hydro breakers, two separate gas meters, and two hot water tanks (rentals). Outdoor living is enhanced by a two-tier rear deck, covered front veranda, and a private deck for the guesthouse. A paved double driveway provides parking for up to six vehicles. Live in one and rent the other, rent both, or explore redevelopment opportunities. This truly unique, multi-opportunity property should not be missed. (id:49203)
16734 122a St Nw
Edmonton, Alberta
Absolutely stunning detached home located in the prestigious community of New Castle, featuring a double attached heated garage. A wide, welcoming entrance leads to a bright open-concept kitchen, spacious dining area, and a huge living room with gas fireplace, ideal for entertaining and everyday living. Upstairs offers two large bedrooms plus a luxurious primary suite with a 5-piece ensuite. The fully finished basement (completed with permits) provides exceptional additional living space, including a bedroom, large bathroom, massive family room, and finished storage area. This home is loaded with upgrades including dark hardwood floors, tile flooring, granite countertops throughout, upgraded appliances, central air conditioning, and quality finishes throughout. A rare opportunity to own a beautifully upgraded home in a highly sought-after neighborhood. (id:49203)
9 - 301 Glenroy Gilbert Drive
Ottawa, Ontario
Step into the pinnacle of brand-new, maintenance-free living with this stunning urban retreat, available immediately in the heart of Barrhaven. This never-lived-in lower-level terrace home spans approximately 1,060 sq. ft. of expertly optimized space, offering a seamless open-concept flow designed for effortless living and entertaining. The kitchen serves as the heart of the home, featuring shimmering quartz countertops, sleek cabinetry, a large prep island, and a full suite of brand-new stainless steel appliances. The layout provides premium dual-suite comfort with two spacious bedrooms and two full bathrooms, offering a level of privacy and convenience rarely found in the rental market. The bright and airy living area is finished with contemporary neutral tones and expansive windows that flood the space with natural light. A standout feature of this property is the inclusion of secure, underground heated parking-the ultimate luxury for stress-free Ottawa winters. Perfectly situated at Anthem, you are just steps away from the Chapman Mills Marketplace, major transit hubs, and scenic local trails. This sophisticated home is available for a one-year lease; please note that utilities are not included. Book your private tour today and enjoy the peace of mind that comes with a turnkey, modern build in a prime, high-demand location! (id:49203)
11 Rockwood Avenue
St. Catharines (Secord Woods), Ontario
Renovated Bungalow in a Prime Neighbourhood! Perfect for first-time buyers or savvy investors, this turnkey home offers exceptional versatility and value. The sun-filled main floor features a spacious living room with elegant crown moulding and pot lights, creating a warm and inviting atmosphere. The modern, upgraded kitchen boasts quartz countertops and stainless steel appliances, seamlessly combined with the dining area and offering a walk-out to the backyard-ideal for everyday living and entertaining. The main level includes three generously sized bedrooms with laminate flooring and large closets, a beautifully renovated 4-piecebathroom, and a separate laundry for added convenience. The professionally finished lower level offers a self-contained in-law suite with a separate entrance, second kitchen, modern 4-piece bathroom, one bedroom plus den, and its own separate laundry. Enjoy the bonus of a fenced private yard dedicated to the in-law suite, separate from the side yard-perfect for multi-generational living or rental potential. Full updated home with Newer Appliances, New Furnace & Central air conditioner (under 2 years old). Located within walking distance to schools, shopping, parks, trails, and more. Just minutes to Hwy 406 & QEW, 10 minutes to Niagara College and the GO Station, and only 15 minutes to Brock University. A truly move-in-ready home in a high-demand location - don't miss this incredible opportunity! (id:49203)
12 - 80 Strathaven Drive
Mississauga (Hurontario), Ontario
Gorgeous 3 Bedroom Bright and Spacious Townhome in Mississauga's Most Prestigious Neighborhood, Close to Hwy 401 and 403, Square One and Heartland Town Centre, Catholic, Public and Secondary Schools, Very Low Potl Fee of Apprx $195 Which Covers Garbage Pick up, Snow Removal and Landscaping. Main Floor Has Living, Kitchen, Powder Room and Walkout to Patio, With Backyard, 2nd Floor Has 2 Bedrooms With Jack and Jill Washroom, and 3rd Floor has Master Bed Which is Big and Spacious, Dont Forget the Master Ensuite. One Garage and One Driveway Park and Hot Water Tank Rental. (id:49203)
3180 Fleming Boulevard
Innisfil, Ontario
Offering space, privacy, and tranquility, this home is located on a quiet dead-end road and sits on a sprawling 7-acre lot surrounded by natural scenery. The home features a spacious and functional layout ideal for family living. The main floor includes a large eat-in kitchen with ample storage and a walk-out to a generous deck, perfect for entertaining or enjoying the outdoors. 3 oversized bedrooms are located on the main level, with two additional bedrooms in the basement, offering flexible space for a home office, recreation room, or additional living space. The basement recreation room offers an ideal space for entertaining, hobbies, or creating a games room. Outside, the grounds provide endless opportunities for gardening, outdoor activities, or simply enjoying the serene surroundings. Conveniently located within walking distance to Mapleview Beach and just a 5-minute drive to Barrie, with easy access to beaches, shopping, and everyday amenities. (id:49203)
Paddockwood Acreage
Paddockwood Rm No. 520, Saskatchewan
Wonderful Acreage on 80-acre acreage located in the RM of Paddockwood, offering privacy, space, and country living at its finest. Built in 2019, this 1430 sqft RTM home features a thoughtful layout with 3 bedrooms and 2 bathrooms, complemented by a welcoming foyer and functional mudroom, perfect for acreage living. The home is surrounded by nicely landscaped grounds, creating a peaceful and inviting setting. A detached garage and separate shop provide ample space for vehicles, equipment, hobbies, or storage, making this property ideal for those seeking room to work and play. Whether you’re looking for a private rural retreat, hobby farm potential, or simply space to enjoy the outdoors, this property delivers comfort, functionality, and wide-open freedom—all just a short drive from town. (id:49203)
89 Maitland Street
Brantford, Ontario
Welcome to this beautiful 3 bedroom 1 bathroom bungalow in a quiet neighbourhood.It has a spacious and bright living room and 3 cozy bedrooms on the main level. Main level is painted with neutral colour and has new vinyl flooring installed. Ideally located close to HWY 403 for easy access and other amenities like mall, costco schools and parks. It offers on demand hot water heater and ample parking space.Perfect for a couple or a young family! Book your showing today! (id:49203)
1611 - 3600 Highway 7 Avenue
Vaughan (Vaughan Corporate Centre), Ontario
Heart of Vaughan, The Prestigious Centro Square Condos, Where style and comfort meet convenience. This spacious 2-bedroom, 2-bathroom suite Corner Unit come with 2 Balconies and unobstructed Southwest Exposure. Modern designed living space with functional open-concept layout. Shiny and spotless bright laminate floor throughout. The sleek kitchen is enhanced with quartz countertops, and stainless steel appliances. Well maintained, fresh paint and new lights. Large southwest exposure window flood the unit with natural light. Centro Square offers luxury amenities: 24-hour concierge, indoor pool, fully equipped fitness centre, yoga and party rooms, golf simulator, media center, and rooftop terrace. The complex also provides ample visitor parking and a vibrant community atmosphere.The location is unmatched, steps to shops, dining, banks, Costco, Walmart, Cineplex, and Vaughan Metropolitan Centre subway. Commuters enjoy easy access to Highway 400 & 407, putting the entire GTA within reach. Perfect for end-users or investors. (id:49203)
35 St George Street
Brantford, Ontario
Brand-new, completely detached ADU available for lease. This modern unit offers privacy, quality finishes, and a functional layout ideal for a professional tenant.Featuring laminate flooring throughout, a high vaulted main-floor ceiling, and a modern quartz kitchen, the space feels bright and open while still being efficient. The unit is fully self-contained and detached from the main home, offering excellent privacy.Enjoy the convenience of one dedicated parking spot and a private fenced yard at the front of the home. This is a newly built unit with modern finishes throughout.AAA tenants only.Ideal for a single professional or couple looking for a high-quality, low-maintenance rental. (id:49203)
1 - 35 St George Street
Brantford, Ontario
Beautifully renovated main-floor unit offering approximately 1,500 sq.ft. of modern living space. This spacious layout features 3 bedrooms and 2 full bathrooms, ideal for families or professionals seeking comfort and functionality.The unit offers a private entrance, laminate flooring throughout, and a bright, open-concept feel with contemporary finishes. The modern kitchen is finished with quartz countertops, providing both style and everyday practicality.Includes one dedicated parking space and a well-designed layout that maximizes natural light and livability.AAA tenants only.A quality main-floor unit in a convenient Brantford location. (id:49203)
1476 Melville Bonus Crescent
Milton (Bw Bowes), Ontario
Welcome to this brand-new, never-lived-in Mattamy-built home, offering 4 spacious bedrooms, a1-car garage, and an extended driveway. Nestled in a quiet, family-friendly neighbourhood, thishome delivers the perfect balance of peaceful living and everyday convenience-just minutesfrom major highways, top-rated schools, and shopping.Step inside to a bright, open-concept layout featuring 9-ft ceilings and laminate flooringthroughout both the main and second levels. The main floor boasts a versatile den (ideal for home office), dining room along with a spacious great room accented by a cozy fireplace. The modern kitchen is finished with quality materials and brand new appliances, and overlooks the great room, making it perfect for both daily living and entertaining.The second level offers four generously sized bedrooms, including a primary bedroom complete with a walk-in closet and private ensuite, as well as the added convenience of a second-floor laundry room.A fantastic opportunity to lease a pristine, move-in-ready home in a prime location-ideal for families and professionals alike (id:49203)
3008 - 1001 Bay Street
Toronto (Bay Street Corridor), Ontario
Spacious 2+1 Bedroom Unit with 2 full Washrooms, Unobstructed View Of The City. Ready To Move In. Updated Kitchen With Granite Counter, full size appliances, Laminate floors, large closets, and great amenities in the building. Walking distance to U of T, Subway station, restaurants and shopping. (id:49203)
626 - 600 Fleet Street
Toronto (Niagara), Ontario
This bright and sun-filled suite features luxury vinyl flooring throughout and two proper bedrooms with windows, each offering generous closet space. Enjoy floor-to-ceiling windows that bring in abundant natural light and open onto a private balcony. The open-concept layout provides a perfect blend of comfort and style, complemented by appliances and spacious living areas. Ideally situated steps from Lake Ontario, major TTC routes, shops, banks, restaurants, and cafés, this residence offers exceptional urban convenience. (id:49203)
106 - 415 Sea Ray Avenue
Innisfil, Ontario
Welcome To This Beautiful One Bedroom Condo Luxury Apartment Located In An Amazing Location Right On Lake Simcoe, Steps To A Stunning Sandy Beach. Enjoy The Peaceful Atmosphere In Every Corner Of This Upgraded Unit - Functional Kitchen With Plenty Of Storage, Stainless Steel Appliances, Kitchen Island With Built-In Dishwasher, Automated Blinds And Dimmable Pot Lights. Great Amenities Such As Fitness Centre, Swimming Pool, Hot-Tub, Golf, Basketball Court And Much More. Successful Operation Of Short-Term Rentals With 4.9 Stars Ranking On Booking.com And AirBnB. Including One Underground Parking And One Locker. Existing Furniture Is Optional. (id:49203)
1207 - 47 Mutual Street
Toronto (Church-Yonge Corridor), Ontario
Experience Garden District Condos at its finest in this spacious Corner Unit, 2-bedroom, 2-bathroom suite featuring exceptional sunlight exposure, Unobstructed View and thoughtfully designed interior. Sleek modern finishes, a functional kitchen island, and stylish exposed concrete accents create a warm, inviting atmosphere throughout. Offering approximately 700 sq. ft. of interior living space. This unit is filled with natural light and equipped with integrated stainless steel appliances. Ideally located steps from multiple TTC access points and within walking distance to Dundas Square, the Eaton Centre, shopping, dining, the PATH, the Financial District, and more. Enjoy an exceptional urban lifestyle with impressive building amenities. (id:49203)
3520 Centre Street Ne
Calgary, Alberta
Priced to sell. Much lower than assessment. This property is being sold as is for land value only. It is good for a 6-plex, offering excellent potential and flexibility for redevelopment. The lot measures 47’ x 120’ and is ideally located on Centre Street, providing convenient access to Downtown, Deerfoot Trail, and other major city routes. Public transit is just steps away, including access to the future Green Line. (id:49203)
6255 Mccracken Drive
Mississauga (East Credit), Ontario
This beautifully renovated detached home in Mississauga boasts numerous upgrades, including a separate entrance basement apartment with rental income potential. The seller has spent $500k in 2024 and another $365k in 2025 in upgrades and improved the layout of both kitchens, providing a more functional design for everyday living. A newly installed skylight on the second floor brings in natural light, enhancing the homes bright and airy feel. The backyard features a newly built deck, perfect for relaxing or entertaining, while the front and back yards have been upgraded with elegant interlocking for added curb appeal. Located just minutes from the highway, Credit River, and the highly ranked St. Marcellinus Secondary School, and within walking distance to Bancroft Park, this home offers a perfect blend of comfort and convenience. Dont miss out on this exceptional opportunity! (id:49203)
14 Matawin Lane
Richmond Hill (Headford Business Park), Ontario
Beautifully maintained Legacy Hill townhouse in a vibrant Richmond Hill community. Around 1,460sqft of open-concept living space,this home offers bright, modern kitchen with stainless appliances. The versatile main floor room can serve as a home office or a third bedroom. Convenient accessto top-rated schools, parks, transit, and shopping make this ideal for families or professionals seeking comfort and convenience. (id:49203)
1001 - 38 Water Walk Drive
Markham (Unionville), Ontario
Welcome to This Beautifully South East View, Spacious, Open Concept, 9Ft Ceiling 2 Br & Den Furnished Unit. Located In Sought After Location,Uptown Markham!Minutes From Hwy 404 & 407, Go Stn, Viva, Yrt & Steps To Parks, Shops, Restaurants! Den Can Be Easily Converted To Second Bedroom! 1Parking Included, Internet Is Included Along W/ 24 Hr Concierge, Gym, Pool, Party Room & More! Just Move-In & Enjoy (id:49203)
2603 - 1 Concord Cityplace Way
Toronto (Waterfront Communities), Ontario
This is 2 bedroom unit, brand-new Condo, only one-bedroom rental( 2nd bedroom). The kitchen is shared with other roommate. All utilities and high-speed internet are included. It is situated in the heart of downtown Toronto. This unit comes fully furnished and includes all utilities and high-speed internet for your convenience. Residents in the building enjoy Luxurious amenities, including an 82nd-floor Sky Lounge and Sky Gym, an indoor swimming pool, ice-skating rink, touchless car wash, and more. Steps from the CN Tower, Rogers Centre, Scotiabank Arena, Union Station, and waterfront. Must See!!!! (id:49203)
2687 Baker Road
Niagara Falls (Lyons Creek), Ontario
Located just 2 minutes from the lake and offering easy access to the highway, this charming bungalow sits on a 1.5-acre development land, making it a prime investment opportunity. The main level features 3 spacious bedrooms, a full kitchen, and a washroom, while the fully separate entrance basement apartment includes 1 bedroom, 1 kitchen, and 1 washroom perfect for guests or rental income. Enjoy the outdoors with a large patio area, complete with a BBQ setup, ideal for entertaining. The property currently generates income through Airbnb, making it a great choice for those looking to invest in a rental property. Don't miss this opportunity to own a versatile home with income potential in beautiful Niagara Falls! (id:49203)
1211 - 38 Elm Street
Toronto (Bay Street Corridor), Ontario
Luxurious Boutique Spacious" Fully Furnished" 2 Bedrooms + 2 Full Baths W/ Approx 1008 Sf (As Per Previous Listing) In Minto Condo With South View. Located In The Heart Of Downtown Core. Close By To The Financial District ,Eaton Centre, Dundas Square, Entertainment, Restaurants At Doorstep. Min To Subway, Universities. First Class Amenities W/ Indoor Pool, Gym, & Much More. (id:49203)

