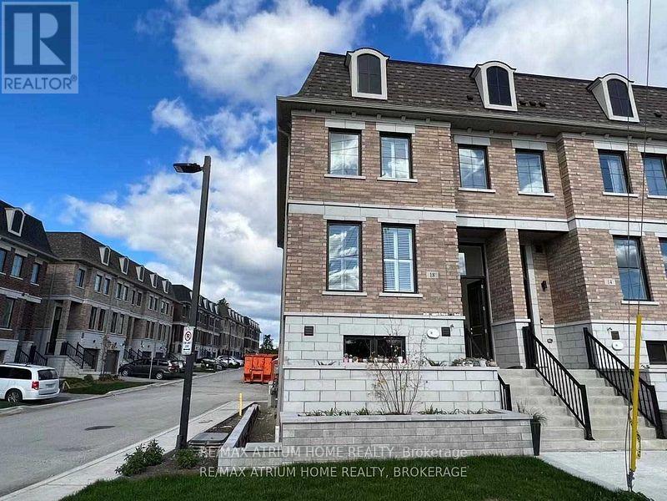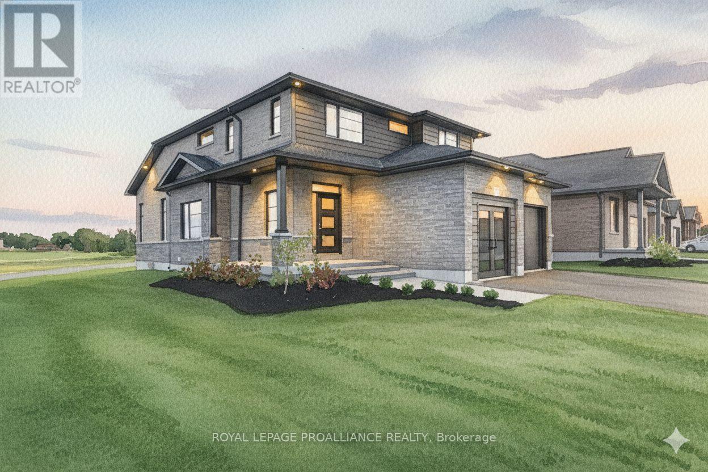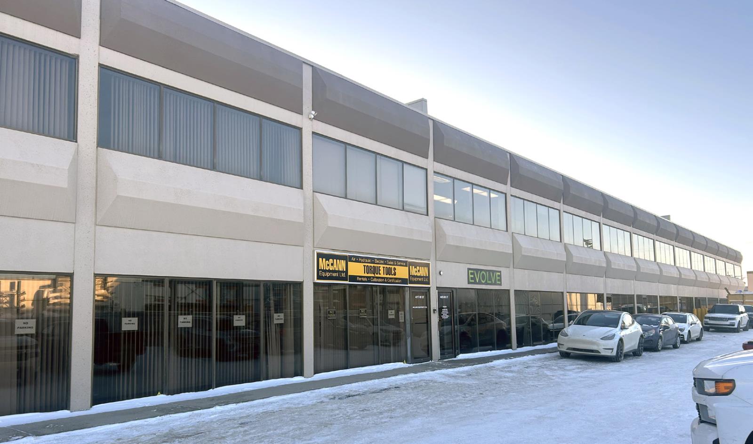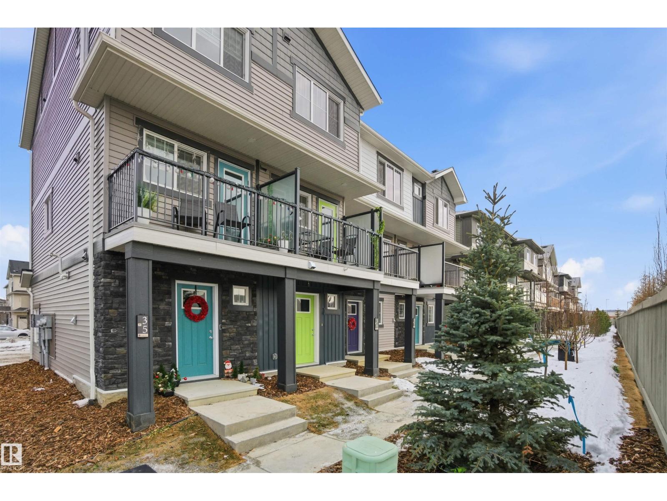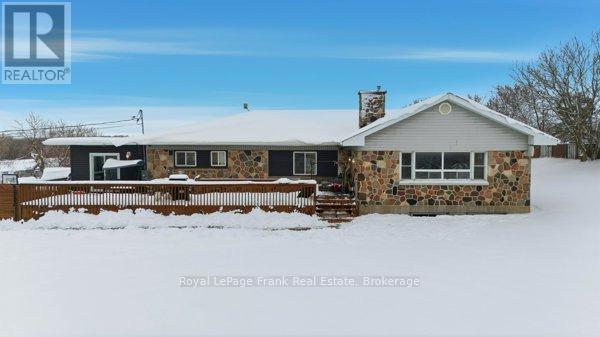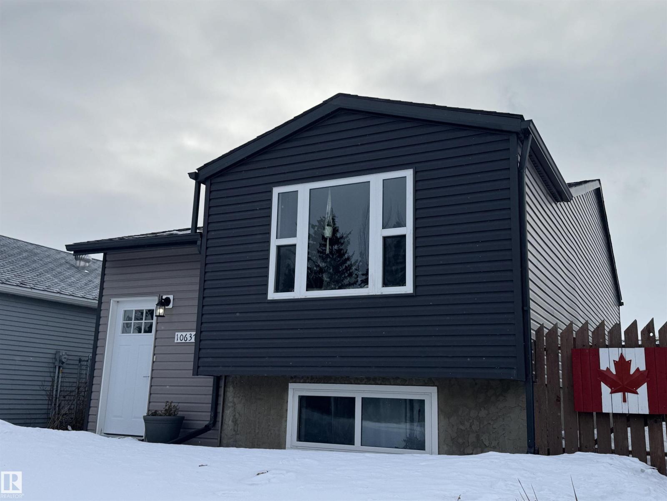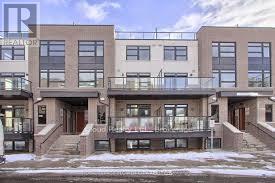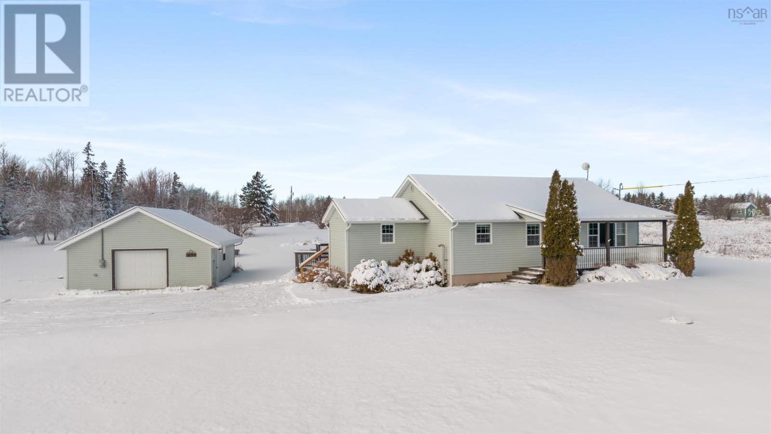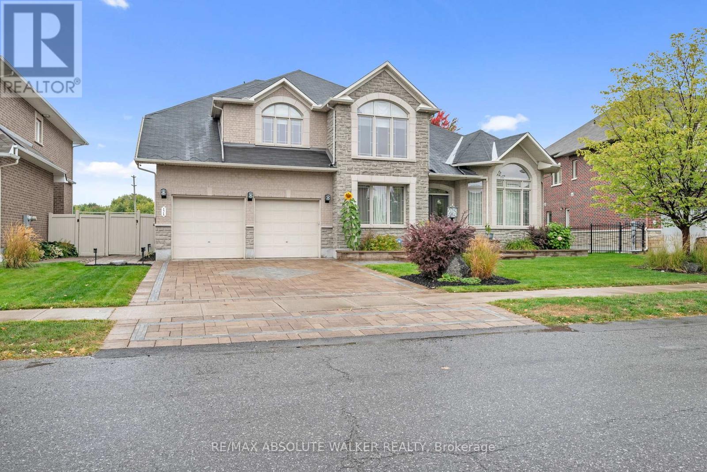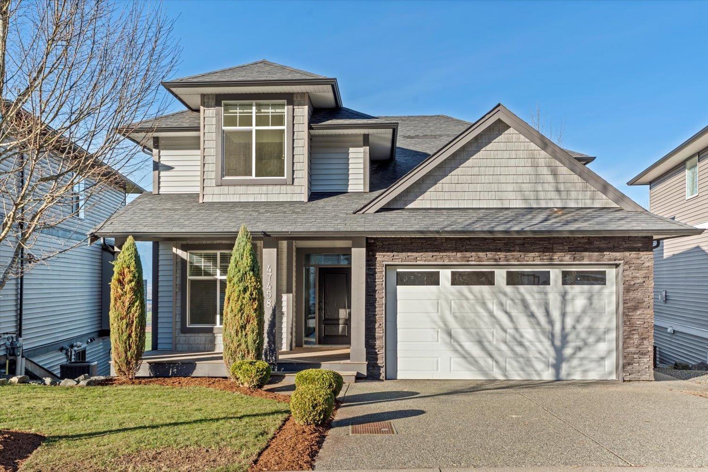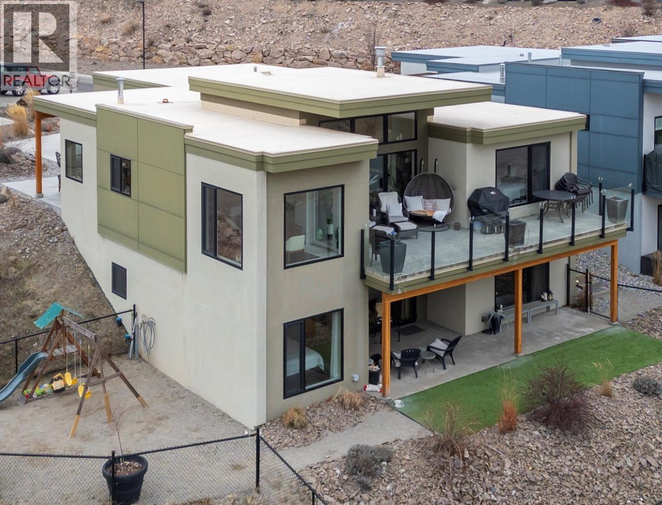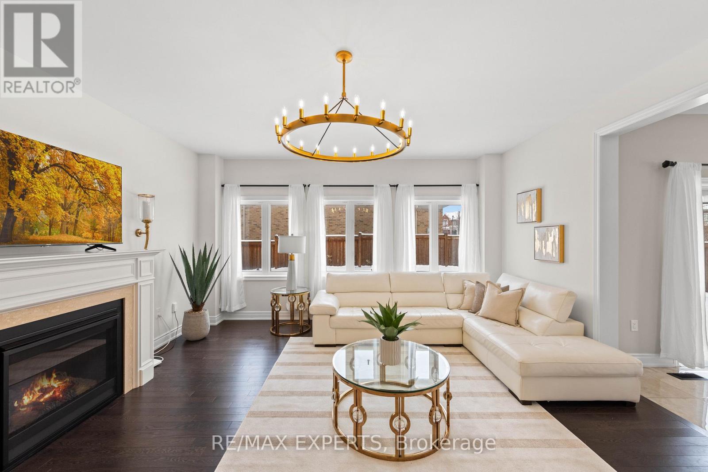18 Mcnaughton Road
Vaughan (Maple), Ontario
An Exceptional End-Unit Townhome Located In The Heart Of Maple, Offering Space, Light, And Functionality Rarely Found In The Area. Approximately 1,900 Sq.Ft. With A Thoughtfully Designed Layout And Oversized Windows Throughout, Creating A Bright And Comfortable Living Environment.The Main Living Level Features 9 Ft Ceilings And Well-Defined Family And Dining Areas, Seamlessly Connected To A Contemporary Kitchen With Centre Island-Ideal For Both Daily Living And Entertaining. Step Out To A Generously Sized Terrace With Open Views And No Rear Neighbours, Providing A Peaceful Outdoor Retreat And Stunning Sunset Exposure.This Well-Maintained 5-Year-New Home Offers 3 Bedrooms, 2 Full Bathrooms, And 2 Powder Rooms, Plus A Professionally Finished Basement Providing Additional Living Or Recreational Space. Upper Level Includes Spacious Bedrooms And A Conveniently Located Laundry Room. The Ground Level Offers A Versatile Living Area With 10 Ft Ceilings, A Powder Room, And Walk-Out Access-Perfect For A Home Office, Guest Suite, Or Additional Bedroom.Double Car Garage With Additional Driveway Parking. Carpet-Free Flooring Throughout. Ideally Situated Close To Go Transit, Vaughan Mills, Vaughan Hospital, Community Centres, Parks, Shopping, And All Essential Amenities-An Outstanding Opportunity For Discerning Buyers Seeking Both Comfort And Convenience. (id:49203)
62 Hampton Ridge Drive
Belleville (Thurlow Ward), Ontario
DUVANCO MODEL HOME OPEN SATURDAY & SUNDAY 2-4PM - Step into your dream home where elegance meets comfort in this stunning 4+1 bedroom, two-storey brick masterpiece! The heart of this Newport design is the open-concept main floor featuring a spectacular great room crowned with soaring vaulted ceilings and warmed by an electric fireplace. The white kitchen dazzles with a corner pantry, hard surface counters, stainless appliances, and a generous island perfect for morning coffee or Friday night entertaining with breakfast area. Your guests will be impressed by the dedicated dining room showcasing sophisticated coffered ceilings. You will love the spacious dedicated mudroom that connects seamlessly to your double-car garage. Upstairs, convenience reigns with second-floor laundry and a luxurious primary suite boasting a spa-like ensuite with double vanity, glass and tile shower, plus a generous walk-in closet, 3 spacious guest room with a 4pc bath. The fully finished basement transforms into your personal retreat with a cozy recreation room anchored by a natural gas fireplace, bonus bedroom, and three-piece bath. Nestled in the desirable Settler's Ridge community, you'll enjoy Bird Park practically at your doorstep and easy access Quinte Mall, and Black Bear Ridge Golf Resort. With shopping and dining nearby, plus quick highway access and just fifteen minutes to Canadian Forces Base Trenton or the bridge to Prince Edward County this location truly offers the best of both worlds. (id:49203)
Unit 4825 4813 89 Street
Edmonton, Alberta
• Easily accessible south side location currently operated as a fitness studio• Currently comprised of front showroom/office, open recreation space, changerooms with showers,washroom facilities, plus bonus office in the mezzanine• Works well for other recreation uses, although the BE zoning allows for a variety of users• Pylon signage available• Professional management in place (id:49203)
#36 1530 Tamarack Bv Nw
Edmonton, Alberta
Discover the well-designed middle-unit condo townhouse in Edmonton’s vibrant Tamarack community. With three finished levels featuring vinyl plank flooring, quartz countertops, and stainless steel appliances, this home offers modern style and low-maintenance living. It includes 2 spacious bedrooms, 1.5 baths, and a single attached garage for added convenience. Enjoy low condo fees and a unbeatable location close to groceries, shopping, restaurants, and the recreation centre. Quick access to major roadways and public transit makes commuting effortless. A perfect choice for first-time buyers, down-sizers, or investors. (id:49203)
241 Bellevue Drive
Quinte West (Sidney Ward), Ontario
Stunning 6-Bedroom, 3-Kitchen Bungalow with 5,400+ Sq. Ft. in Belleville-Quinte West. Multi-Generational Family & Investment Opportunity Discover over 5,400 sq. ft. of fully finished living space in this spacious 6-bedroom, 3-bathroom, 3-kitchen bungalow-perfect for large families, multi-generational living, or savvy real estate investors. The flexible layout ensures privacy and independence while keeping everyone connected under one roof. Key features: Hardwood floors throughout most of the main level for warmth, elegance, and easy maintenance. Bright, open living areas ideal for family gatherings, religious functions, or special occasions. Large front deck for morning tea or evening conversations and a private backyard for children and elders to enjoy outdoor space. Heated garage with storage for year-round convenience. Expansive lot with plenty of parking for SUVs, vans, or work vehicles, and generous spacing between neighbours for added privacy. Investment Potential: Located minutes from Loyalist College, this property offers excellent student housing potential or rental income opportunities. It's proximity to the 401, schools, temples, shopping, and daily amenities makes it a practical choice for families, while being approximately two hours from Toronto appeals to commuters and extended family connections. With Loyalist College just a few kilometers away and the Quinte Mall 2 kms in the other direction, this property is a great location for student rentals which are in high demand in the city. This rare Belleville-Quinte West home combines space, flexibility, and long-term investment potential, offering a versatile solution for multi-generational families or forward-thinking investors. Don't miss this opportunity to own a property that balances comfort, lifestyle, and financial growth. (id:49203)
10637 110 St
Westlock, Alberta
Welcome to this beautifully updated 1981 bi-level, fully renovated over the past five years with thoughtful upgrades inside and out!! Throughout both the main level and basement, this move-in-ready home offers 2 bedrooms up and a renovated lower level featuring 1 bedroom plus a den and a large recreation room—perfect for family living, guests, or a home office. The modern kitchen is complete with stainless steel appliances and new PVC windows throughout. Outside, enjoy a fully fenced yard ideal for kids, pets, or entertaining, along with convenient rear parking. Located in a great area of Westlock, close to schools, parks, and everyday amenities. Simply unpack and enjoy—this one is truly turnkey. (id:49203)
121 - 1585 Rose Way
Milton (Cb Cobban), Ontario
Available for Lease is this Townhouse that offers 1,040 sq. ft. of thoughtfully Designed Living Space, featuring 2 large Bedrooms and 2 Bathrooms. Located in Milton, Corner Unit, This Home boasts 9ft ceilings and Sleek Laminate Flooring throughout, Complemented by Large Upgraded Tiles in the Bathrooms. Crafted by the Renowned Fernbrook Homes, the Open-Concept Kitchen is a Chef's Dream with Stainless Steel Appliances, Ample Cabinetry for all your Storage Needs, Plenty of Counter Space and backsplash tiles. Ensuite Laundry. The Spacious Living area is filled with Natural Sunlight, thanks to an Abundance of Windows creating a Bright and Welcoming atmosphere. Enjoy the Outdoors on your Huge Patio, Perfect for Relaxing or Entertaining. With the added convenience of 1 Underground Parking Spot a locker for extra storage and Immediate Availability, This Townhouse is ready to become your New Home. This is an Unbeatable Location ** No Stairs Throughout the Whole Unit, Main Level - Very Rare to have this kind of Unit with No Stairs inside or outside the unit full privacy, great with young kids or seniors. **EXTRAS** ** This is an Unbeatable Location ** No Stairs Throughout the Whole Unit, Main Level - Very Rare to have this kind of Unit with No Stairs ** (id:49203)
28 Holmes Lane
Union Centre, Nova Scotia
Welcome to this beautifully maintained modern bungalow, set on a private 2.3-acre lot just minutes from town with easy highway access. Enjoy peaceful outdoor living from the covered front porch or entertain on the spacious back deck overlooking the yard and above-ground poolperfect for summer gatherings or quiet evenings. Inside, the bright main floor offers a functional layout with two generously sized bedrooms, a welcoming living room, dedicated dining area, and an updated kitchen filled with natural light. A 4-piece bathroom completes the level, making everyday living comfortable and convenient. The newly renovated lower level adds exceptional versatility, featuring a large entertainment or family room with pellet stove, third bedroom, 3-piece bathroom, laundry area, and ample storageideal for guests or extended family. A detached, wired, and insulated garage provides space for vehicles, hobbies, or a workshop. Recent updates over the past three years include a new roof on both the house and garage, new windows, new appliances, and a fully renovated basement with new flooring, paint, moldings, and updated bathroom fixtures. Move-in ready, private, and thoughtfully updatedthis property truly deliver (id:49203)
11 Tradewinds Drive
Ottawa, Ontario
Welcome to this stunning Barrhaven residence offering over 5,000 sq. ft. of above-grade living space, designed for families who value both comfort and room to grow. A grand entrance with a striking staircase and gleaming Brazilian Cherry hardwood sets the tone for this elegant home. Attention to detail is evident throughout the principal rooms with crown moulding, coffered ceilings, pot lighting, and built-in speakers. The epicurean kitchen boasts rich Cherry wood cabinetry, granite counters, and a double island, seamlessly connected to the eat-in area and sunroom overlooking the private backyard oasis. Expansive living and dining areas are filled with natural light, while a warm and inviting family room provides the perfect gathering space. A thoughtful main-floor layout includes a bedroom that can double as a flexible office space, paired with a full bathroom, an ideal setup for multi-generational living or guests. Upstairs, you'll find four generously sized bedrooms, including aluxurious primary suite with a walk-in closet and spa-inspired ensuite, offering the perfect retreat at the end of the day. The fully finishedbasement is exceptionally large and versatile, featuring another bedroom and full bathroom alongside endless options for a home theatre, gym, office, guest suite, games room, or hobby space. Step outside to enjoy your own backyard paradise, complete with a large inground pool perfect for summer entertaining and relaxation. Situated on a sizable lot in a sought-after Barrhaven neighbourhood, this home is close to excellent schools, shopping, parks, and transit, making it a rare opportunity to own a true family estate within the city. (id:49203)
47458 Wittenberg Place, Promontory
Chilliwack, British Columbia
Welcome home to the family friendly Jinkerson Vistas! This gorgeous, open concept 2 storey with a basement is a place you'll be proud to call Home! Enjoy the unobstructed and spectacular view of the valley floor, city and mountains from the comfort of your own home! 10/10. With 4 large sized bedrooms upstairs and a large den off the entrance it's ideal for a large family & can even accommodate your extended family with a spacious unauthorized suite in the basement - which is complete with its own separate entrance, covered patio, 2 large bedrooms, a kitchen & its own beautiful view. This amazing home resides within a friendly & desirable neighbourhood on a quiet cul-de-sac & is only 10 minutes from the highway! So call now to view your new home. (id:49203)
118 View Place
Penticton, British Columbia
CONTINGENT. Oh My! The Views! Enjoy the panoramic Skaha Lake and City of Penticton views from this gorgeous modern contemporary home with a stunning location within Skaha Hills. This 4 bedroom, 3 bathroom home plus den is sure to please the entire family. The Main Floor features an open concept kitchen, living and dining area, spacious primary room with walk in closets and a 4 pc bath with walk in shower, the second bedroom, the main 4pc bath and a den/office with a stunning view. Downstairs you'll find 2 more bedrooms, another 4pc bath, the large utility/storage room and a spacious open concept living room/rec room. The downstairs could quite easily be converted into a private suite or even an Airbnb for added income. It's the large decks that have made Skaha Hills famous and this one is spectacular. The panoramic views of the city, the lake, the mountains and the coming and goings at the airport allow for hours of sightseeing. No view day or night ever seems to be the same! These well built Greyback homes are Provincial Property Tax free and have a secure 99 year prepaid lease. Skaha Hills features resort amenities; pool and hot tub, weight room and gym, tennis and pickle ball courts, Play Winery, hiking and biking trails and our own Dog Park all for a low HOA fee of $196 a month. Consider joining the Hill and basking in all the Okanagan Lifestyle can throw your way. Book your own private showing today. (id:49203)
16 Vivian Creek Road
East Gwillimbury (Mt Albert), Ontario
Welcome to this spacious 4+1 bedroom corner-lot home with over 3,500 sq ft of living space, located directly across from the park in a quiet Mount Albert pocket.The brand-new, never-lived-in basement with a separate entrance, full kitchen, bedroom, and 5-piece bath is a rare bonus-perfect for extended family or guests.The main level features a bright open-concept layout, upgraded lighting, and a large dining room. All 4 bedrooms upstairs have their own ensuite, offering maximum comfort and privacy.Freshly painted and move-in ready, this home delivers space, flexibility, and long-term value in a highly sought-after family neighbourhood. (id:49203)

