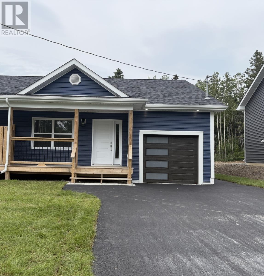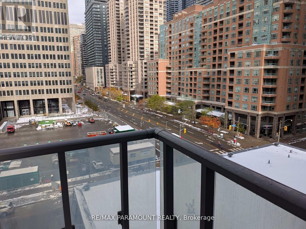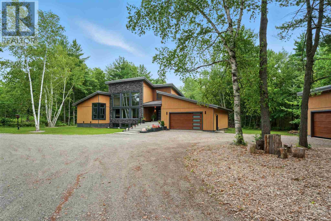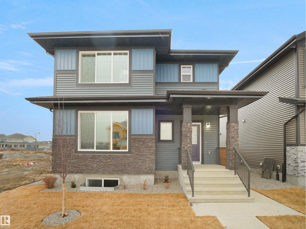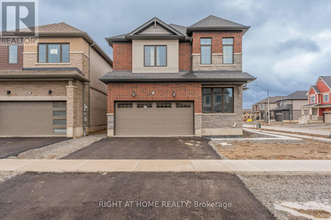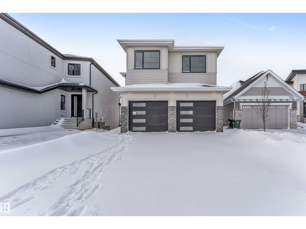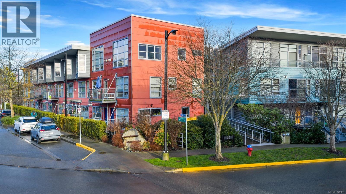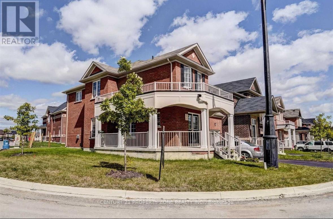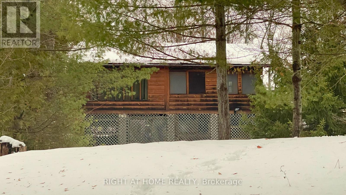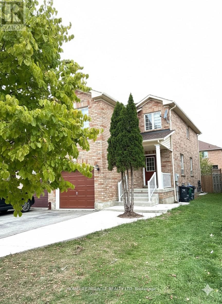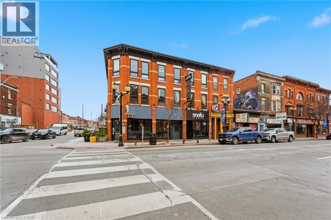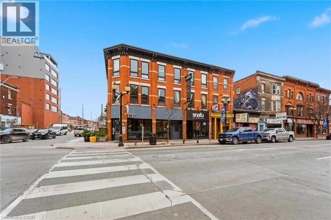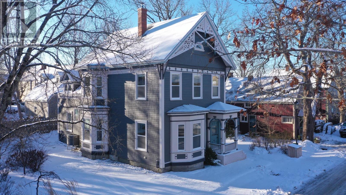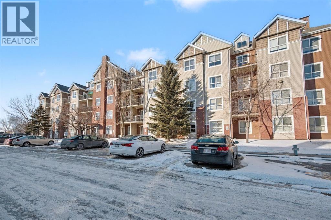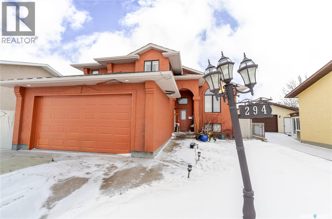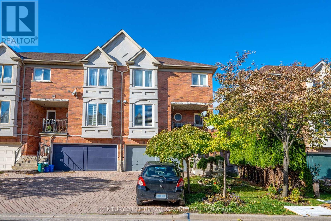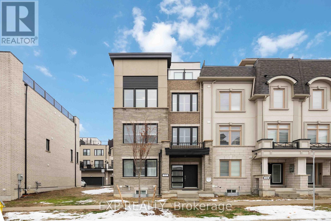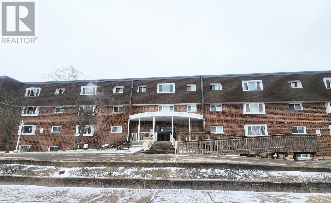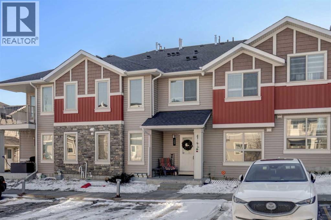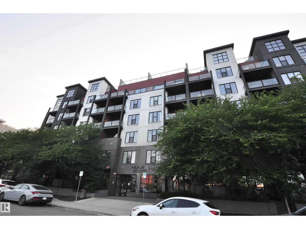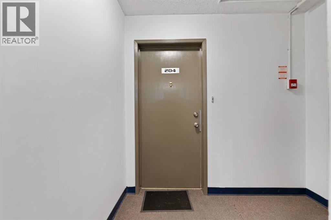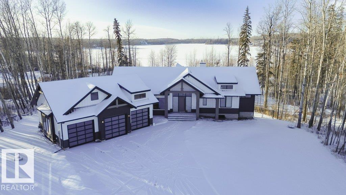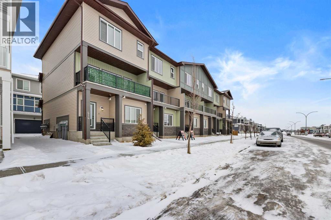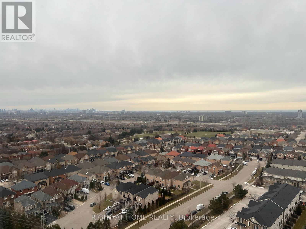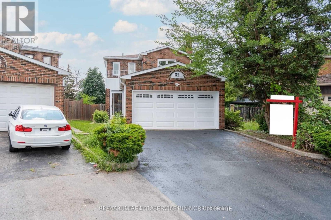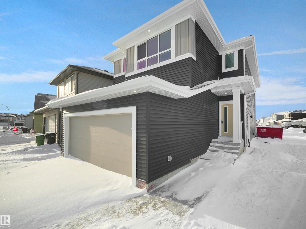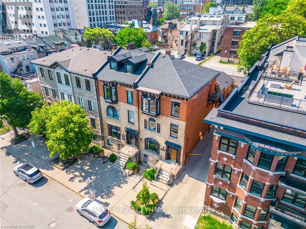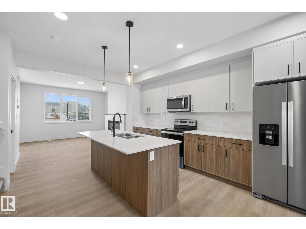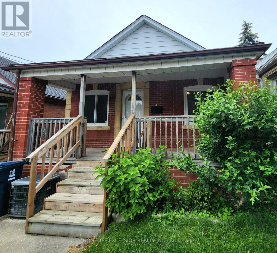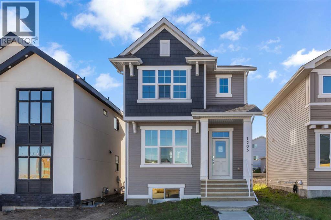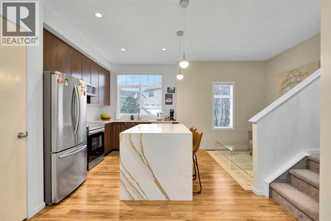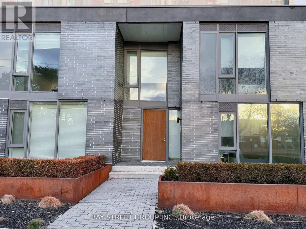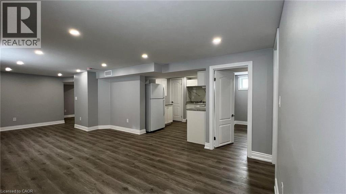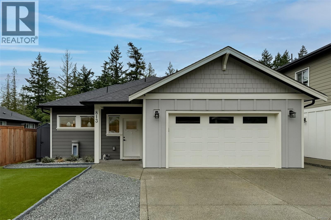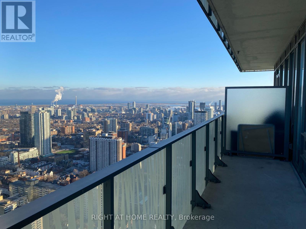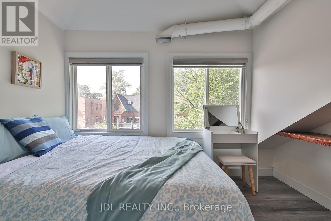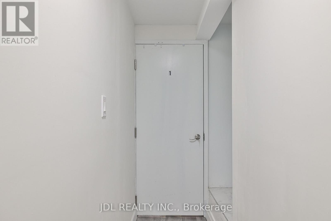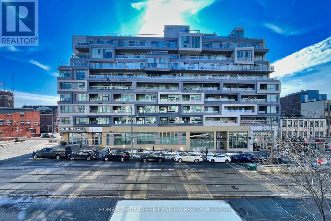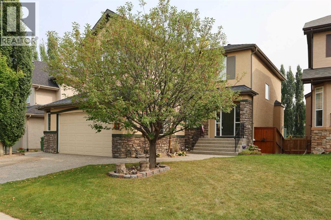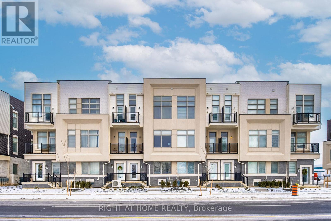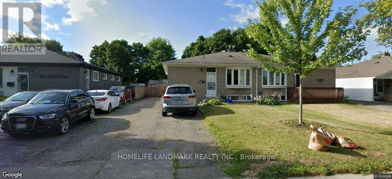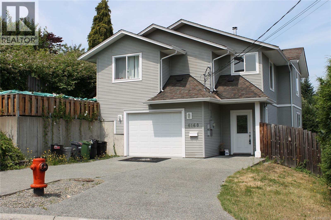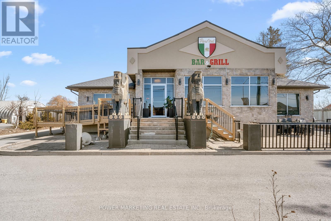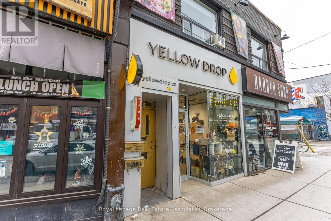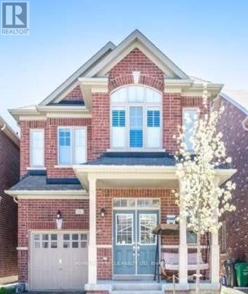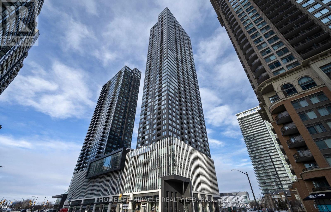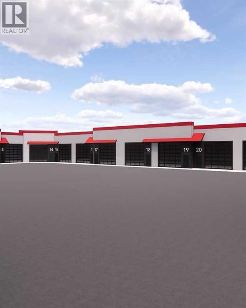3b Temple Avenue
Appleton, Newfoundland & Labrador
Welcome to 3B Temple Avenue in Appleton! This brand-new, two-bedroom, two-bath duplex is stylish, modern, and designed for easy living. With an attached garage and everything on one level, this worry-free home is perfect for young professionals, couples, or anyone looking for a low-maintenance lifestyle.Step inside to a bright, open-concept space featuring pot lights, laminate floors, and modern trim. In the kitchen, stainless steel appliances, a modern blue island, and plenty of room for casual meals, or entertaining friends. Thoughtfully designed, this cozy space still offers lots of privacy, with the first bedroom at the front, and the primary tucked away at the back, separated by both the main bathroom and laundry room. The primary also features a three-piece ensuite with shower, and both rooms include walk-in closets, providing lots of space for storage. There's also two more large closets for even more storage space, and easy access to the attached garage - no more scraping ice, or braving the cold to start your car in the winter. This home features electric baseboard heat, and it's also wired for a heat pump. Outside, the yard is freshly sodded front and back, the driveway is freshly paved, too, and you'll have two spots to relax - the front porch or the back deck. If you're searching for a fresh, modern space in Appleton where you'll have nothing to do except unpack and enjoy the convenience of living your best life with everything on one level, you'll want to see this one. (id:49203)
603 - 832 Bay Street
Toronto (Bay Street Corridor), Ontario
Burano Condos in the heart of downtown. Corner unit, This 2-bedroom, 2-bathroom suite with 1 Underground Parking, Floor-to-ceiling 9' windows for abundance of natural light. Close to the Financial District, University of Toronto, hospitals, public transit, restaurants, schools, shopping,concierge, fitness center, steam room, internet lounge, and visitor parking.and parks. Enjoy world-class amenities, including a roof garden, outdoor pool, 24-hour concierge, fitness center, steam room, internet lounge, and visitor parking. (id:49203)
4223 Queen St
Sault Ste. Marie, Ontario
Experience cutting-edge design and premium craftsmanship in this stunning 1 year-old, 2307 ft2 modern bungalow, set on a 1.4 acre private lot in one of the newest and prestigious east end subdivisions. The exterior exudes a sleek style with composite stone and fluted composite siding, a metal roof and a robust ICF foundation. A 2 car attached garage and 1.5 car detached garage provide ample storage space complemented by a circular driveway. Inside, the home is an architectural masterpiece with 19-foot cathedral ceilings, porcelain tile flooring and oversized windows that flood the space with natural light. Every detail reflects the home's highend design - solid wood, metal and glass doors throughout and quartz countertops in the kitchen and all bathrooms, paired with tile accents in the showers for a refined touch. The kitchen boasts top-of-the-line Samsung Bespoke Series appliances and stylish cabinetry. The master suite is complete with a luxurious ensuite bath, walk-in closet and direct access to the rear deck. Two additional bedrooms, a 4 piece main bath, laundry room and a 2 piece powder room for guests complete the main floor space. The basement has impressive 9' ceilings a 40' x 23.5' recroom with a kitchenette, 2 additional bedrooms and a well appointed 3 piece bath with a sauna. Gas forced air heat & central air systems keep you comfortable year round. The backyard provides exceptional privacy, surrounded by mature trees and fencing on one side. The spacious back deck is constructed with composite boards and metal railings with unobstructed views. As a special bonus, this home includes deeded access to a private boat launch on St. Mary's River. Don't miss the opportunity to own this remarkable property! (id:49203)
3331 Roy Brown Wy Nw
Edmonton, Alberta
Discover this brand-new home in one of Edmonton’s most sought-after communities, Griesbach. Designed for comfort and versatility, the main home offers 4 spacious bedrooms and 3 full baths, featuring modern finishes and a thoughtful layout ideal for families. Adding exceptional value, the property includes a fully legal garden suite complete with 2 bedrooms, 1 full bath, a full kitchen, and a bright family room—perfect for multigenerational living, rental income, or investors seeking strong returns. A rare opportunity in a premier neighborhood known for its parks, schools, and walkable amenities. (id:49203)
3272 Dallas Schmidt Dr Nw
Edmonton, Alberta
Experience exceptional versatility and value in this brand-new home located in one of Edmonton’s premier communities, Griesbach. The main home features 4 bedrooms and 3 full baths with modern finishes throughout. In addition to the beautifully designed legal garden suite complete with 2 bedrooms, 1 full bath, kitchen, and family room the property also offers a second legal 2-bedroom basement suite for remarkable income potential. Ideal for large families, multigenerational living, or investors seeking multiple rental streams. A rare opportunity in a highly desirable neighborhood known for its parks, schools, and convenient amenities. (id:49203)
120 Velvet Way
Thorold (Rolling Meadows), Ontario
Welcome to this new 2180 sq ft 4 bedroom plus Den, 3 bathroom, detached home situated in a family friendly neighbourhood. This home offers a spacious great room to entertain family and friends, a modern kitchen with stainless steel appliances and breakfast area, and your own separate den which is a perfect space for a home office or even a children's play area. The 2nd floor features 4 bedrooms for a growing family. The unfinished basement is perfect to use as an extra storage space. This modern designed home with an open concept layout provides lots of natural lighting throughout. In a convenient location, easy access to major highways, 15 minute drive to Niagara Falls, minutes to restaurants, grocery stores, cafes and shops. Close to schools and parks. Don't miss out!!! Includes double garage. Utilities Extra. (id:49203)
152 Edgewater Ci
Leduc, Alberta
**COVERED DECK WITH BALCONY**TOTAL 5 BEDS AND 4 BATHS**DOG SHOWER ROOM ON MAIN FLOOR**Nestled in the welcoming community of Leduc, this stunning home offers the perfect blend of modern comfort and family friendly living. Step inside to discover a bright and inviting open concept main floor, designed for both everyday ease and entertaining guests. The heart of the home is a chef inspired kitchen that flows seamlessly into spacious living and dining areas, creating an ideal space for making memories. Upstairs, a serene primary suite awaits, featuring a generous walk-in closet and a spa-like ensuite, while three additional well appointed bedrooms and a dedicated family room provide abundant space for everyone. The appeal extends beyond the front door, as this home is perfectly positioned to enjoy the best of community life. Enjoy leisurely strolls to nearby parks and playgrounds, perfect for weekend picnics and adventures. (id:49203)
311 90 Regatta Landing
Victoria, British Columbia
Tremendous Opportunity! This 1 bedroom, 1 bath 716 sq ft condo is located in the hub of Vic West - The Railyards. Close to all amenities: fantastic shopping at The Market Garden and Fol Epi, the Galloping Goose for walking and cycling (86 and 81 Scores), the Gorge for SUP and kayak devotees, and a short stroll over the bridge to Victoria's bustling downtown core. Step inside your new home and you immediately appreciate the openness and bright vistas. The practical kitchen has plenty of storage and counterspace and blends beautifully with the dining and living room - perfect for intimate gatherings. The large bedroom features ample closet space, large windows and a cheater 4 piece bathroom. This home boasts a cozy gas fireplace, in-suite laundry, separate storage and secured underground parking. The Railyards is a pet friendly, wheelchair accessible building and this home offers a lifestyle for the active person who appreciates a quiet sanctuary. Dont delay - 2026 is your year! (id:49203)
Lower Unit - 45 Cookview Drive
Brampton (Sandringham-Wellington), Ontario
Location Location !! Welcome To This Beautiful 2 bedroom & 1 washroom newly built legal basement is up for rent with 2 parking spaces completed by a gourmet kitchen.Enjoy the brightness provided by extra-large windows, a separate side entrance, and private in-suite laundry.Completed with a City Permit, the unit is situated in a quiet, family-friendly community with unbeatable walk ability to a vibrant lifestyle. (id:49203)
1365 Baker Valley Road
Frontenac (Frontenac Centre), Ontario
This comfortable and cozy 3-bedroom, four-season home offers an ideal first step into the cottage lifestyle. With safe, deeded access to Kennebec Lake just a short walk away, you can enjoy swimming, kayaking and fishing without the higher maintenance demands of full waterfront ownership - a great option for families with younger children.Inside, the home features hardwood and laminate flooring, a 4-piece bath, and both woodstove and electric baseboard heating. A front enclosed porch and a side deck extend the living space throughout three seasons.The 90' x 140' treed lot provides privacy and room to play while remaining fully manageable. Located on a township-maintained road with year-round access, and offering reliable cell coverage and high-speed internet, this property blends lifestyle and practicality. Pressure Tank replaced 2023, Wood Stove inspected 2018. Front door lock to be replaced with keyed access. (id:49203)
66 Studebaker Trail
Brampton (Fletcher's Meadow), Ontario
Client Remarks Absolutely stunning... Pride of ownership, Modern 3 bedroom semi-detached with a bright and spacious floor plan. This well-designed layout features engineered hardwood and laminate floors throughout, Large eat-in kitchen with w/o to large size wooden deck, Master features his and her closets with a 4pc ensuite. Fully renovated, new roof in 2025, new stainless-steel appliances. A must -see home. Move in condition. This home shows beautifully & comes loaded with all the extras. Fridge, Stove, Dishwasher, Washer and Dryer. All Elf's and window coverings. Book your appointment today!!! Basement is approximately 8 feet high ceiling and can be finished with separate entrance. The house is close to mount pleasant go station and near by all new developments. (id:49203)
197 James Street N Unit# 218
Hamilton, Ontario
Located in one of the trendiest spots in downtown Hamilton! New and experienced business owners can take advantage of this prime location, close to all major amenities and all that James St has to offer. Grow your business in this office space, with a common kitchen and (3) bathrooms. Impress your clients, as the exposed brick and natural light in each private office that offers tons of charm. A unique business setting like no other. (id:49203)
197 James Street N Unit# 215
Hamilton, Ontario
Located in one of the trendiest spots in downtown Hamilton! New and experienced business owners can take advantage of this prime location, close to all major amenities and all that James St has to offer. Grow your business in this office space, with a common kitchen and (3) bathrooms. Impress your clients, as the exposed brick and natural light in each private office, that offers tons of charm. A unique business setting like no other. (id:49203)
13 John Street
Shelburne, Nova Scotia
Steeped in history and timeless elegance, this circa-1867 Queen Anne Revival home is ideally located in the heart of historic Shelburne, just steps (approximately 40 metres) from the towns picturesque waterfront harbour. Set on a beautifully landscaped double lot, this striking two-and-a-half-storey residence showcases classic architectural details, including a steep gabled roof, intricate trim work, a welcoming front bay window, and a distinctive bay-over-bay design on the side elevation. Thoughtfully renovated and restored in 2019, the home seamlessly blends modern comforts with preserved historic charm. The main level offers a spacious mudroom with laundry, an updated kitchen, a 3-piece bath, and elegant formal dining and living rooms. The living room is a true highlight, featuring crown moldings, a cozy bay window with built-in window seat, and a wood insert fireplace that adds warmth and character. Upstairs, the home features three comfortable bedrooms, two full baths, and a generous upper foyer that enhances the sense of space and light. Modern efficiency meets peace of mind with the addition of a central heat pump and air conditioning system installed in 2024, while the original oil furnace remains in place as a reliable backup. Adding to the homes versatility is a charming detached bunkie, measuring approximately 12' x 17'6", complete with power and heatideal for additional guest accommodations, a private studio, home office, or flexible living space. This exceptional property offers a rare opportunity to own a lovingly restored historic home in one of Nova Scotias most charming seaside townswithin walking distance of the harbour, shops, and cultural attractions of Shelburnes renowned historic district. (id:49203)
3309, 73 Erin Woods Court Se
Calgary, Alberta
Amazing VALUE for this great condo with a large BALCONY overlooking the courtyard. This BEAUTIFUL and well-maintained unit features an OPEN layout with 9-foot ceilings — perfect for living and entertaining. The kitchen features a large eating bar overlooking the dining area and living room. The spacious living room has patio doors that lead to your BALCONY.The large bedroom has a walk-in closet and a sitting area, or plenty of room to set up a home office. There is also INSUITE LAUNDRY and storage. This unit comes with a titled PARKING STALL just steps from the main entrance.This condo is perfect for first-time buyers, downsizing, or investors. Condo fees include heat, electricity, water, and more. The concrete building offers a nice, quiet place to come home to, with a welcoming lobby.Excellent location! Close to shopping, transit, amenities, and easy access to major roadways. Only minutes to downtown. Don’t miss out on this great condo at an affordable price! (id:49203)
294 Wellington Drive
Moose Jaw, Saskatchewan
This innovatively designed four-bedroom bi-level with a double attached garage offers outstanding street appeal and a well-planned layout. An inviting tiled entry leads to vaulted ceilings over the main living area and stairwell, creating a bright, open feel. The open-concept living and dining spaces feature arched windows and hardwood floors, while the kitchen offers ample cabinetry, a wine rack, and a functional island—ideal for everyday living and entertaining. Two bedrooms and a four-piece bath complete the main level. The private primary suite occupies its own level and includes a walk-in closet and ensuite. All bathrooms feature in-floor heating for added comfort. The fully developed lower level provides a spacious family room, a flexible area suitable for a small bedroom or office, a three-piece bath, a generous fourth bedroom, and laundry/utility space. Newer garden doors off the dining area lead to a two-level deck overlooking a turfed and zero-scaped backyard—perfect for low-maintenance living. Additional features include central air conditioning, a gas fireplace, underground sprinklers, and low-maintenance landscaping. (id:49203)
18 Orchid Road
Markham (Commerce Valley), Ontario
La Dolce Vita; Largest Freehold Townhouse Model "Clainborne" built by Times Developments, No monthly maintenance fee, Nestled in a peaceful residential area with park, pond, playground and high-ranking schools like St. Robert's, Doncrest, Thornlea. interlocking double driveway with no sidewalk and 2 parking spaces built in garage, landscaped, large eat-in kitchen, walk to balcony from breakfast area, extra kitchen cabinetry, combined open concept living/Dining, large family room in lower level with walk out to yard, large prime Br with 5 pc ensuite, oval top. newer hardwood flooring, fresh paint and upgraded some windows. Close to all amenities, shops, restaurants, grocery stores and major highways like 404, Hwy 7 & 407. (id:49203)
22 Guardhouse Crescent
Markham (Angus Glen), Ontario
Rare End-Unit Freehold Townhome by Minto in Prime Markham Location! 3-year-new contemporary freehold townhome, built by Minto, offering approx. 2,143 sq.ft. plus basement with a functional and modern layout. This end-unit townhome feels like a semi-detached, featuring south-facing exposure and abundant natural sunlight throughout. The home offers 4 spacious bedrooms and 4 bathrooms, 9' ceilings on both main and upper level, and quality finishes including pot lights and California shutters throughout. Kitchen is equipped with a servery area, ceramic backsplash, upgraded appliances and stone countertops. Double-car garage with parking for 2 additional cars on the driveway, along with upgraded 200 AMP electrical service and a 220V/50AMP EV receptacle, perfect for electric vehicle charging and future home upgrades. Step outside to a large rooftop terrace with wood decking, offering the perfect space for outdoor relaxation and gatherings. Unbeatable location-within walking distance to top-ranking Pierre Elliott Trudeau High School [RANK 6/747], Angus Glen Community Centre, golf courses, scenic trails, and public transit. Just minutes to Highways 404 & 407, Downtown Markham, CF Markville Mall, and historic Unionville Main Street. (id:49203)
409 - 845 Kyle Court
Brockville, Ontario
Located on a quiet street, close to amenities with public transportation a short walk away, this tenant occupied unit is exceptionally clean and well kept. Situated on the top floor facing south, this unit offers two bedrooms, a kitchen, a dining room, a living room, a full bathroom and five closets. Large windows throughout providing a nice bright space. One designated parking spot included and there is visitor parking. Shared laundry located on lower level of building. Rented at $962 ( tenant willing to increase the rent to stay) Condo fee of $627.72 includes heat, electricity, water, common elements, building insurance, parking spot, snow, grass and garbage. 24hr notice required for all viewings. (id:49203)
303, 250 Sage Valley Road Nw
Calgary, Alberta
VERY QUIET LOCATION. SUPERBLY SITUATED IN THE WONDERFUL SAGE HILL SUBDIVISION the building backs to a HUGE PARK. SECONDS TO SAGE HILL QUARTERS CONDOMINIUM AND SHOPPING CENTRE. AND MINUTES TO Beacon Hill and Creekside Shopping Centers YOU WILL ENJOY THIS WONDERFUL OPENNESS. Both BEACON HILL CENTRE (with COSTCO, HOME DEPOT, CANADIAN TIRE among many other Stores) and SAGE HILL CROSSING featuring WALMART, LONDON DRUGS and many other Stores SEE PHOTOS. Also close to SAGE HILL QUARTER, Nolan Hill SOBEYS, Nolan Hill Veterniary Hospital, and State & Main Restaurant and many more Niche Stores. EASY access to many MAJOR thoroughfares...STONEY, SARCEE TRAIL, SHAGANAPPI TRAILS +144 Ave. You will be delighted by the very open floor plan with Living Room/Dining Room combo and Kitchen. The Kitchen features Ceramic Tiled backsplash. Modern Trendy White appliances contrasting with the Lovely Dark Brown cabinets. Double Stainless Steel Sink Plus Spot/Track lighting. Ceramic Glass Top Stove with Self Clean Oven and Microwave Hood Fan. The main 2-pce was conveniently located on the landing to the basement for maximum privacy. In the Upstairs your Large Primary bedroom has access to the Dual access 4-Pce Bath, almost feels like an Ensuite accessable through the walk-in-closet. The Spare bedroom is also quite spacious. Up also features In-unit Laundry Room. Basement Development is ready and waiting for your imagination because it also has Rough in Plumbing for your future Bathroom. Your Stall #29 is right in front of the unit. Front step is good for a BBQ or just sitting while you sip your morning Coffee or Tea.. The Home also been recently redpainted. Generally fairly low turn-over in this complex and features Very attractive Condo Fees. Call your favourite Realtor and make this your new Home. (id:49203)
#407 10518 113 St Nw
Edmonton, Alberta
Bright and Beautiful TOP, 4th Floor unit at The Maxx off the Downtown core has it all! With 2 primary bedrooms & 2 FULL bathroom. This layout is perfect for first time home buyers or investors, guests, roommates or for your home office. Enjoy 9-foot ceilings, large windows. The modern kitchen leading to living room and a beautiful view from TOP, 4th floor patio. Additional features include in-suite laundry, one titled underground parking. This pet-friendly building is just steps from Rogers Place and Grant MacEwan University. The shopping and transit options are just steps away. This functional home is ready to move in a great location. (id:49203)
204, 4328 4 Street Nw
Calgary, Alberta
This property is situated in a desirable northwest location, adjacent to a park and golf course, offering pleasant views and patios. Public transportation is conveniently located just steps away. Numerous upgrades have been made, including new carpet, tiles, hardwood flooring, paint, and appliances. It is only a 10 to 15-minute drive to SAIT, Foothills Hospital, the University of Calgary, and downtown. (id:49203)
#42 2307 Twp Road 522
Rural Parkland County, Alberta
Escape to lakeside luxury year round living in this custom-built walk out bungalow byAlair Homes. Nestled in exclusive West Point Estates on Jackfish Lake. Over 2 acres of land with direct lake access offer serenity for year-entertaining, or weekend getaways. Boasting 4,296 sq ft of total living space, this masterpiece features 5 beds, 5 baths, soaring vaulted ceilings, and floor-to-ceiling windows showcasing stunning lake views and abundant natural light. The bright gourmet kitchen boasts high end appliances & custom cabinetry, perfect for culinary creations. A huge sunroom invites relaxation with panoramic water vistas. Entertain effortlessly in the walkout basement, complete with wet bar, home gym, and flexible recreation spaces. The luxurious primary suite includes a spa-like ensuite & breathtaking views. An oversized triple garage provides ample storage for vehicles and toys.Premium finishes throughout, this property defines refined lakeside living. Your dream retreat awaits!This could be turnkey! (id:49203)
414 Corner Meadows Square Ne
Calgary, Alberta
Discover a rare opportunity: a spacious 1858.49 sq. ft., three-story townhouse in Cornerstone, steps away from the Chalo FreshCo plaza and various retail options. This isn't your average townhouse; it's a larger, wider model boasting premium upgrades throughout. The entry level features a double garage, plus a full bedroom and bathroom, ideal for various needs. The main level showcases a fully upgraded, functional L-shaped kitchen with striking dual-tone, ceiling-height cabinets, an oversized island, and a modern custom chimney hood fan. The living and dining area is generously sized and opens onto a west-facing wrap-around balcony equipped with a BBQ gas line, perfect for summer entertaining. The upper level offers three bedrooms and two full bathrooms, along with a convenient walk-in laundry room complete with a countertop and built-in cabinets. This upgraded townhouse includes enhanced carpeting, easy-to-maintain high-gloss cabinets, and more. With easy access to Stoney Trail, commuting is a breeze. (id:49203)
1904 - 220 Forum Drive
Mississauga (Hurontario), Ontario
Large Three Bedrooms corner penthouse condo unit with Lake view. unobstructed view with two large balconies. Master bedroom has large Walkin closet and ensuite washroom. Stainless steel appliances. (id:49203)
( Basement ) - 32 Verity Court
Brampton (Fletcher's West), Ontario
Spacious legal basement apartment with separate entrance featuring 3 bedrooms, no carpet throughout, private laundry, full 4-piece bathroom, and a functional kitchen. Ideal for a family, offering ample storage space and located in a very family-oriented neighborhood. Tenant to pay 30% of utilities. One outdoor parking space included. AAA tenants required with good credit score and report , employment letter , references , rental application (id:49203)
15180 28 St Nw
Edmonton, Alberta
Welcome to this brand new home built by One Horizon Living, ideally located in the heart of Citadel in Northeast Edmonton. Designed with both style and functionality in mind, the main floor offers a bright open-concept layout perfect for modern living and entertaining. The chef’s kitchen features quality finishes, ample cabinetry, and generous counter space, seamlessly flowing into the dining and living areas. Upstairs, you’ll find three spacious bedrooms, including a comfortable primary retreat, along with a large bonus room ideal for family movie nights, a home office, or a play area. A double attached garage provides convenience and storage, while the separate side entrance offers excellent potential for future development or added income. A fantastic opportunity to own a brand new home in a growing, family-friendly community close to amenities, schools, and major routes. (id:49203)
119 Brickyard Dr
Stony Plain, Alberta
This beautifully designed 3 bedroom, 2.5 bathroom home offers 1,600 square feet of modern living space in the sought-after community of The Brickyards. Built by Attesa Homes, the open-concept layout is ideal for both entertaining and everyday life. The main floor features a bright and spacious living area highlighted by an electric fireplace, along with a stylish kitchen complete with a walk-in pantry. A separate entrance to the unfinished basement provides excellent potential for future development. Upstairs, the primary bedroom serves as a peaceful retreat with a thoughtfully designed ensuite. A double detached garage offers ample parking and additional storage, completing this exceptional home. (id:49203)
16 Sixteenth Street
Toronto (New Toronto), Ontario
Charming Bungalow, 2 Bedroom, 1 Bathroom, 1 Parking, Dining, Living and Bedrooms All With Hardwood Floors, Large Low Maintenance Backyard, Steps from Humber College, Colonel Samuel Smith Park, TTC, Shops, Restaurant, Lake Ontario, Walking Trails, Go station, Short Commute Downtown. Main Floor Only. Basement Rented Separately. Main-floor Tenant Responsible For 67% of Utilities. Shared Laundry. (id:49203)
1205 Iron Ridge Avenue
Crossfield, Alberta
Welcome to this stunning, brand-new Alliston at Home build, where integrity and quality are never compromised. Offering over 1,600 sq. ft. of modern living space and beautiful finishes, this home strikes the perfect balance between elegance and everyday comfort. Step inside and be greeted by a bright, open-concept main floor with airy 9’ ceilings, stylish wide plank vinyl flooring and a colour palette that will please. Sunlight pours in through triple-pane windows, highlighting the spacious front living room and inviting dining area. At the heart of the home, the kitchen gleams with quartz countertops, sleek stainless steel appliances, ample 42” cabinetry, and a generous island that’s just waiting for weekend brunches and lively gatherings. A handy nook, dedicated pantry, mudroom, and powder room make daily routines a breeze. Upstairs, a serene primary suite will be your favourite retreat, welcoming you with a walk-in closet and a private en-suite. A central loft offers a cozy corner to unwind, providing separation from the two additional bedrooms. A full bathroom and a convenient upstairs laundry room keep everything beautifully organized and comfortable. The unfinished basement, with its 9-foot ceilings and private side entrance, is a blank canvas brimming with possibility. Out back, the sunny west-facing yard is ready for your personal touch, and with the option to build your dream garage, you can create the perfect outdoor oasis. Tucked away in Iron Landing, one of Crossfield’s best-kept secrets, this community blends small-town charm with easy access to the highway, nearby schools, and parks. Head to Stacks and grab your morning coffee, enjoy lunch at Shortys Fish and Chips, treat yourself to a donut man donut, then go work it all off at Crossfield Fitness, Spin or Yoga. Life moves a little slower in Crossfield, and new homes offer significant value. This is where new memories are waiting to be made, and it is a great place to call home. (id:49203)
300 Copperstone Cove Se
Calgary, Alberta
Welcome to a rare and beautifully designed two storey townhome, a true find in today’s market and not a typical stacked layout. This home has been meticulously maintained and thoughtfully upgraded throughout, making it one of the most upgraded units in the complex. Featuring THREE BEDROOMS and located in the highly desirable community of COPPERFIELD, this home sits right in the heart of the neighbourhood, NEXT TO THE COMMUNITY CENTRE, an absolute PARADISE FOR KIDS and a dream location for families. The area is EXTREMELY FAMILY FRIENDLY with SCHOOLS, PARKS, AND SHOPPING WITHIN WALKING DISTANCE. The main floor offers an open and inviting layout with 9 FOOT CEILINGS, NEW PAINT, and NEW CARPET. The spacious living room flows seamlessly into a modern OPEN CONCEPT KITCHEN featuring NEW STAINLESS STEEL APPLIANCES, a WATERFALL ISLAND, and PROFESSIONALLY INSTALLED HIGH END QUARTZ COUNTERTOPS. LAMINATE FLOORING THROUGHOUT THE MAIN LEVEL is complemented by LED POT LIGHTS that brighten the space beautifully. A TWO PIECE BATHROOM and welcoming foyer complete the main level. Upstairs, the SPACIOUS PRIMARY BEDROOM includes a WALK IN CLOSET and PRIVATE ACCESS TO THE MAIN BATHROOM. The SECOND BEDROOM IS ALSO VERY SPACIOUS and filled with NATURAL LIGHT. With NO NEIGHBOURS IN FRONT and EXCELLENT PRIVACY AT THE BACK, this home offers both openness and comfort. The lower level includes a THIRD BEDROOM, ADDITIONAL STORAGE SPACE, and DIRECT ACCESS TO THE ATTACHED GARAGE. The DRIVEWAY PROVIDES AN EXTRA PARKING SPOT, plus PLENTY OF STREET PARKING nearby. Additional upgrades include a TANKLESS WATER HEATER, WATER SOFTENER, HIGH EFFICIENCY FURNACE, and LUXURY VINYL PLANK FLOORING IN THE BATHROOMS. This is a truly MOVE IN READY HOME, offering layout, location, and upgrades all in one. (id:49203)
5 - 150 Flemington Road
Toronto (Yorkdale-Glen Park), Ontario
Check out this fantastic executive two-story townhome, full of natural light and west-facing charm! With 2+1 bedrooms, 3 bathrooms, and 1,236 sq. ft. of space, its got a super practical layout.The first floor features an open-concept design, a walk-out to a private terrace from the spacious foyer, a guest powder room, and a second entry from the building hallway. The gourmet kitchen is a dream, complete with a large pantry, granite countertops, stainless steel appliances, and laminate flooring. Theres also convenient laundry right on this floor.Upstairs, the primary bedroom comes with its own 4-piece ensuite bathroom, plus a second bedroom, a family-sized bathroom, and a den perfect for a home office or even a third bedroom.Youre just a short walk from Yorkdale Mall, great restaurants, the Yorkdale subway station, and TTC. Plus, its a commuters dream with quick access to the Allen, 401, and 400 highways.The building has awesome amenities, including a fully-equipped gym, a party/meeting room, an outdoor patio, a stylish lobby, and 24-hour concierge service with top-notch security. Fees including high-speed internet, water, heat, 1 parking. (id:49203)
29 Birchcliffe Crescent Unit# 2
Hamilton, Ontario
Gorgeous, newly Renovated 2 bed 1 bath fren rent. Located on the East Mountain just off Upper Gage close to all amenities and just off the Red Hill. The unit features a newly renovated space with laundry in unit, large backyard, two parking spaces. although it is a lower level it has incredibly large windows so it doesn't feel like a lower level. Both Bedrooms feature large closets and the unit has tons of extra storage in the utility room plus closet at the front door for shoes and coats. Available Dec 31. (id:49203)
813 Tomack Loop
Langford, British Columbia
Like new and immaculately maintained, this home offers the comforts of main-level living in the sought-after Willing Park neighbourhood. The open-concept main floor features a bright and spacious kitchen with quartz counters, soft-close cabinets & drawers, and stainless steel appliances. The living room with gas fireplace offers peaceful rural forest views with direct access to the deck overlooking the back yard. The primary bedroom on the main level provides excellent accessibility and includes a walk-in closet and a spa-inspired ensuite with double sinks and heated tile flooring. With 4 bedrooms, 4 bathrooms, and a double attached garage, the layout is both functional and flexible. A legal one-bedroom suite with a separate electrical meter offers excellent potential for extended family or rental income. Comfort and efficiency are prioritized with an energy-efficient heat pump, on-demand hot water, and an EV charger. Additionally, there is an EV charger circuit pre-wired in the garage, ready for a charger to be connected. The fully fenced, low-maintenance back yard is ideal for easy living, and is complete with a covered patio, gazebo, gas BBQ hookup, and two storage sheds. Conveniently located close to all levels of schools, shopping, and the Olympic View Golf Course. This home also includes the remaining balance of the 2-5-10 New Home Warranty. (id:49203)
Ph5201 - 42 Charles Street E
Toronto (Church-Yonge Corridor), Ontario
Luxurious Penthouse unit with lake view located conveniently at Yorkville Yonge & Bloor! Den with floor to ceiling window and sliding doors, can be used as second bedroom. Underground parking spot available for rent with $220/month extra. Expansive balcony across the whole unit can be used for BBQ. 10ft ceiling only for PH units. 24 Hour Concierge, Outdoor Saltwater Pool, Exercise Room, Multi-Purpose Room, Guest Suites. (id:49203)
7 - 5 Sorauren Avenue
Toronto (Roncesvalles), Ontario
Fully furnished room for rent at 5 Sorauren Ave, located in the heart of Toronto's highly sought-after Roncesvalles Village. This is a prime urban location offering exceptional convenience for daily living, transportation, dining, and entertainment. The room comes with a complete set of furniture and is truly move-in ready - just bring your suitcase. Rent includes all utilities such as water, electricity, and high-speed internet, so there are no additional monthly bills to worry about. Transit is extremely convenient with multiple TTC streetcar routes nearby, including 504 King, 505 Dundas, and 506 College, as well as easy access to Dundas West subway station and the UP Express, making commuting to downtown and other key areas fast and easy. The neighbourhood is surrounded by popular cafés, restaurants, bars, and shops, and is just steps to Sorauren Park and close to High Park, offering a great balance of city life and green space. Grocery stores, pharmacies, banks, and everyday amenities are all within walking distance. This home is ideal for professionals, students, or newcomers looking for a comfortable, hassle-free living arrangement in a vibrant community. Lease term is flexible. Please contact for more details or to arrange a viewing. (id:49203)
1 - 5 Sorauren Avenue
Toronto (Roncesvalles), Ontario
Fully furnished room for rent at 5 Sorauren Ave, located in the heart of Toronto's highly sought-after Roncesvalles Village. This is a prime urban location offering exceptional convenience for daily living, transportation, dining, and entertainment. The room comes with a complete set of furniture and is truly move-in ready - just bring your suitcase. Rent includes all utilities such as water, electricity, and high-speed internet, so there are no additional monthly bills to worry about. Transit is extremely convenient with multiple TTC streetcar routes nearby, including 504 King, 505 Dundas, and 506 College, as well as easy access to Dundas West subway station and the UP Express, making commuting to downtown and other key areas fast and easy. The neighbourhood is surrounded by popular cafés, restaurants, bars, and shops, and is just steps to Sorauren Park and close to High Park, offering a great balance of city life and green space. Grocery stores, pharmacies, banks, and everyday amenities are all within walking distance. This home is ideal for professionals, students, or newcomers looking for a comfortable, hassle-free living arrangement in a vibrant community. Lease term is flexible. Please contact for more details or to arrange a viewing. (id:49203)
314 - 840 St Clair Avenue
Toronto (Oakwood Village), Ontario
Welcome To Eight Forty On St. Clair Condos! Live In Brand New Highly Functional 2Bed 2Bath! Floor To Ceiling Windows Provides Beautiful South View With Plenty Of Natural Light. $$$ Many Upgrades On Entire Floors, Bathroom. Unit Includes Engineered Laminate Floors Throughout, Contemporary Kitchen, Quartz Countertops, Built-In S/S Appliances, Plenty Of Closet Space. An Intimate And Boutique Building Right On The Streetcar Line And Steps To Shops, Restaurants, Grocery, Parks, Wychwood Barns, A Short Distance To St Clair West Subway Station And Easy Access To Downtown Or Allen Rd For Highway Connection. *1 Locker Included* *Must See* Photos From Previous Listing! (id:49203)
55 Tuscany Estates Drive Nw
Calgary, Alberta
Incredible value here in this fully finished two storey walkout in one of Northwest Calgary’s most desirable communities…welcome to Tuscany! Located in Tuscany Hillside Estates, this wonderful home enjoys a total of 4 bedrooms + den, granite counters & central air, oversized 2 car garage & is walking distance to a playground & schools. Available for quick possession, you’ll love the sun-drenched & open concept flow of the main floor which features 9ft ceilings & hardwood floors, spacious living room with fireplace & large windows, bright & airy dining room with access to the oversized balcony (which is wired for outdoor speakers) & cherrywood kitchen with walkthrough pantry, tile backsplash & Samsung stainless steel appliances. Total of 3 bedrooms & 2 full bathrooms on the air-conditioned 2nd floor including the owners’ retreat with big walk-in closet & ensuite with double vanities, separate shower & corner soaker tub. Over the garage is an incredible bonus room with soaring vaulted ceilings…the perfect space for your media room. The walkout level – with upgraded laminate floors with cork underlay, is beautifully finished with a 4th bedroom, rec room with granite-topped wet bar & wood-burning fireplace plus bathroom with heated floors & steam shower complete with aromatherapy bundle. Main floor also has a dedicated home office & laundry/mudroom with extensive built-ins. Additional extras include built-in ceiling speakers, oversized garage with sink & aggregate driveway, rough-in for hot tub on the walkout patio (complete with junction box with independent circuit), pre-wired for satellite, separate connection for hot water on the outside tap, 2 year old hot water tank & if you prefer a gas stove, there is a gas line in the furnace room that connects to the kitchen. All 4 of Tuscany’s schools are just minutes away…walking distance to Tuscany School & St. Basil Elementary/Junior High, & short drive to Eric Harvie School & Twelve Mile Coulee School. Prime location clos e to Tuscany Club & Market, neighbourhood greenspaces & the Tuscany LRT, & quick access to Stoney/Crowchild Trails to take you to Crowfoot Centre, University of Calgary & hospitals, major retail centers & downtown. (id:49203)
131 Markland Street
Markham (Cachet), Ontario
A Stunning Freehold 3-storey townhouse located in the prestigious Cachet community of Markham. Over 2500 sq.ft. With 4 Spacious Bedrooms & 4 Bathrooms. A Modern Gourmet Kitchen With Newly Upgrade Granite Counter Top With Centre Island. Open-Concept With 10ft Ceiling On The 2nd & 3rd Floors. Primary Suite With a Spacious W/I Closet & 5Pc Ensuite. The 4th Bedroom On Ground Floor With A 3Pc Washroom, Could Be A Private Office Or Guest Suite. Huge Rooftop Terrace, Perfect For Outdoor Entertaining With Family & Friends. Finished Basement With 3Pc Bathroom Creating Extra Spaces For The Family. 2 Car Garage With Direct Indoor Access, One Driveway Parking Space. Conveniently Located Close To Public Transit, T&T Supermarket, Kings Square Shopping Centre, and Situated Within The Boundaries Of Top-Rated Schools, Including St. Augustine CHS, Bill Crothers SS, Sir Alfred Laurier PS, Richmond Green SS. Mins To Hwy 404 & Hwy 7. (id:49203)
145 Tulloch Drive
Ajax (South East), Ontario
Wow 4 Bedroom. Recently Renovated Upstairs Unit Features 4 Bdrms, Bright Bay Window In Family/Dining Rm, Laminate Flooring, 4 Piece Bath, & Family Size Eat In Kitchen. Updated Kitchen W/Modern Backsplash. Close To Schools, Parks, Public Transit, Waterfront, And Hwy 401. Huge Parking Space . (id:49203)
6160 Lakeview Dr
Duncan, British Columbia
Home With A View. This 3 bedroom, 2 bathroom home, built in 2006, is located at the end of a cul-de-sac with views of Somenos Lake & Mt Tzouhalem. The main floor has a big open plan living, dining & kitchen area with both access to the deck for the view and patio at the back, with private covered area. The kitchen has maple cabinets and peninsula which is great for entertaining. There are 2 bedrooms & a 4 piece bathroom on this level with a large soaker tub & separate shower. Downstairs has a 3 piece bathroom & laundry area, a huge family room as well as a big bedroom with walk in closet,. The oversized attached garage has room for a workspace & the yard is fully fenced. Located close to schools, shops & recreation. (id:49203)
1133 Carp Road
Ottawa, Ontario
Opportunity knocks! Great free standing newer building in busy business area of Stitsville and Carp area. This large building offer you 2 floors of finished area, large lot 100 X 178 feet, Close to Half Acre lot, the building was built in 2012 and present owner has kept it in great shape since 2017. Finish lower level can be used for another business, the building has its top-of-the-line Sewer system. Its great opportunity is close to carp, Kanata and Stittsville! Great for drive through business or other opportunities! Showings either before 10 am or after 8 pm during the week. Please be discrete! A must see! Call today! (id:49203)
(Shared) - 618 Queen Street W
Toronto (Niagara), Ontario
(Shared lease within the unit) Exceptional opportunity to lease a portion of the ground-floor retail space in a high-exposure location. This versatile unit is well-suited for an independent business or a Vegetarian/Vegan-focused concept of Cafe, offering excellent street presence and strong pedestrian traffic. Functional layout allows for efficient café operations with potential for seating and service counter. Surrounded by established residential and commercial density, providing a built-in customer base. Ideal for operators seeking a boutique food or beverage concept in a vibrant, growing area. Flexible lease terms available. Also open to independent businesses like Lawyer's office, Doctor's office etc. Newly renovated space with a brand new washroom. STORAGE space available in Basement (id:49203)
12 Manzanita Crescent
Brampton (Northwest Brampton), Ontario
**2 BEDROOM BASEMENT APARTMENT well maintain with open layout Basement Apartment with separate entrance, separate laundry available immediately for rent located in a very desirable area of Brampton with all amenities nearby. walking distance school, bus stop and grocery stores. Bathroom with standing shower. 1 Parking Spot Available ***Utilities included. (id:49203)
1711 - 395 Square One Drive
Mississauga (City Centre), Ontario
Brand new 1-bedroom, 1-bathroom condominium for lease in the heart of Mississauga's Square One District. Functional open-concept layout featuring a modern kitchen with built-in appliances, in-suite laundry, and a bright living/dining area with walk-out to a private balcony. Well-sized bedroom with ample closet space. Includes one locker. Steps to Square One Shopping Centre, Celebration Square, public transit, dining, and entertainment, with quick access to major highways. Ideal for professionals seeking a walkable urban lifestyle. Tenant pays all metered utilities. (id:49203)
30 Thevenaz Industrial Trail
Sylvan Lake, Alberta
Welcome to the WHEELHOUSE GARAGE , Gated and Secured - The Ultimate MAN-CAVE. A place to safely store all of your toys and treasures as well as get a way to hang out with friends and family. This 1538 sq foot space can easily spring to another level with a Mezzanine for entertaining space with Poker tables , couches and big screen TV's. Imagine the main floor with a Golf Simulator, Epoxy Floors , Car Lifts and Retro Signs on the wall, an amazing space to get away from the hustle and bustle of everyday life. This space awaits your endless imagination and creativity to bring it to life (id:49203)

