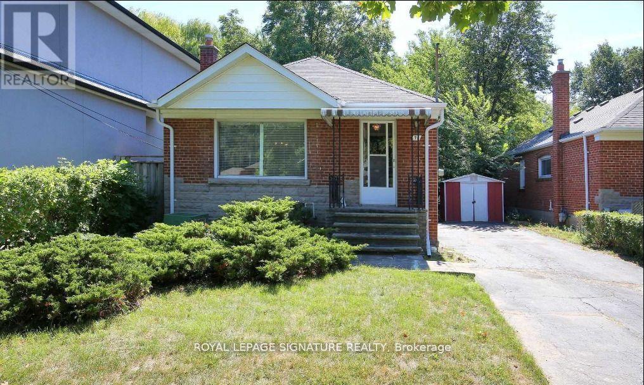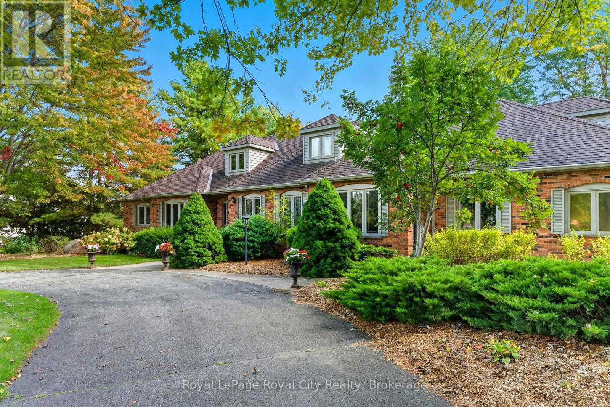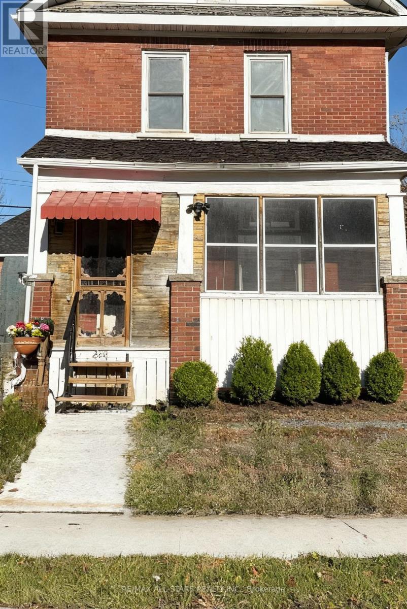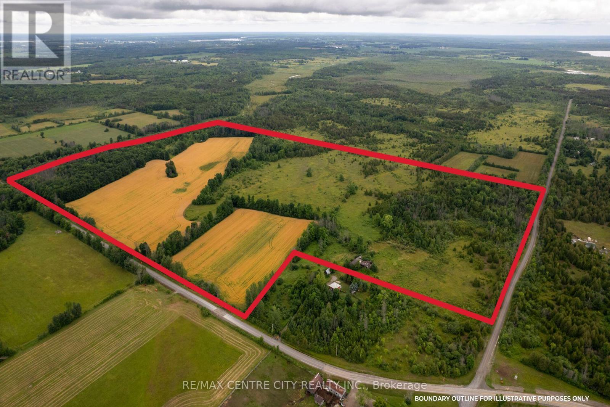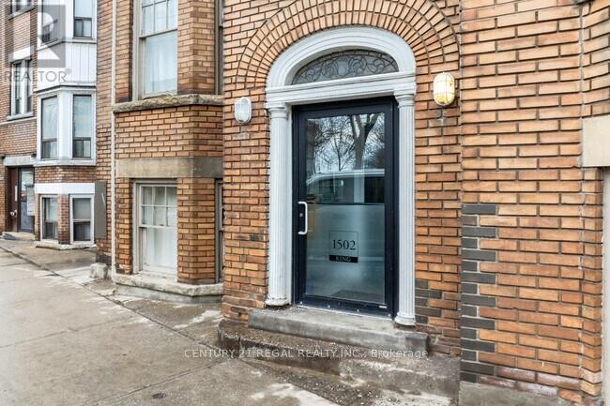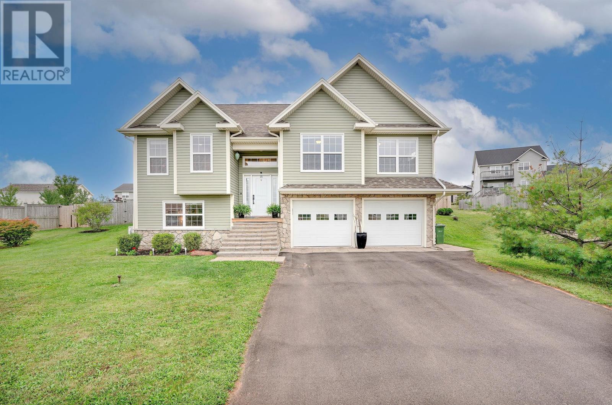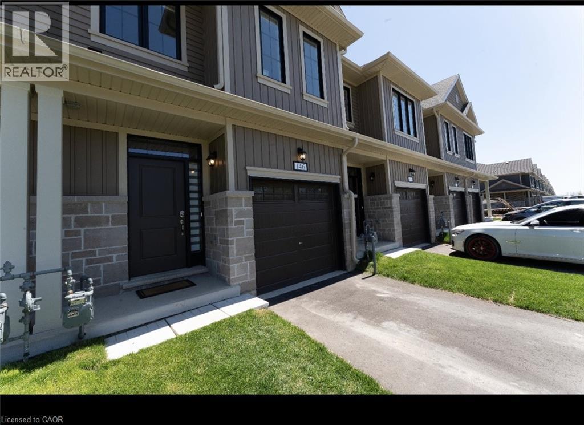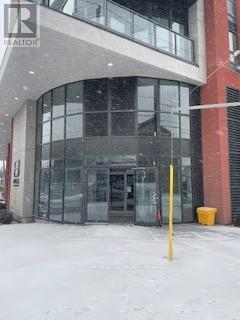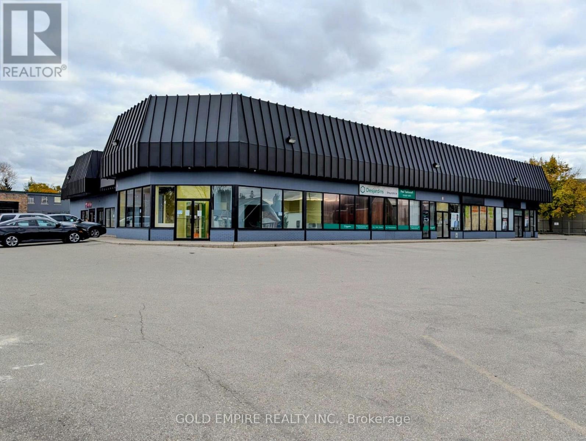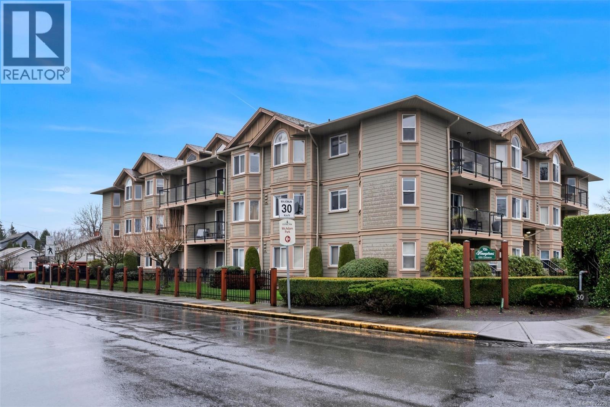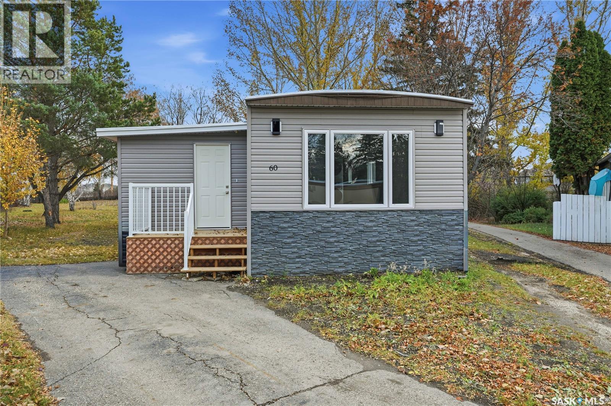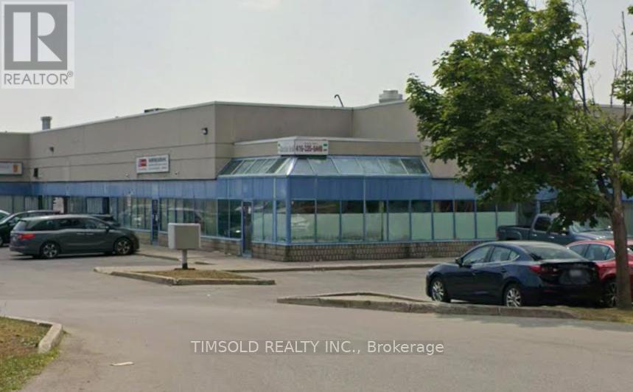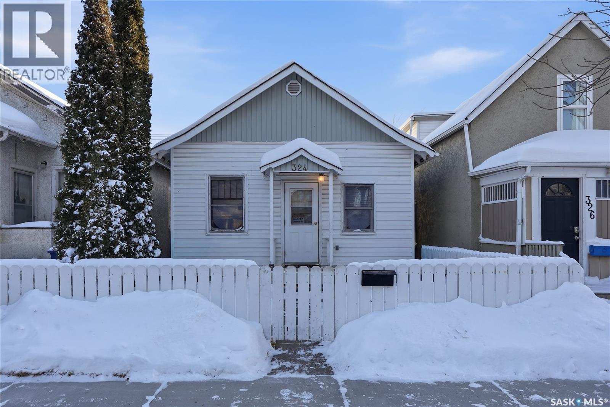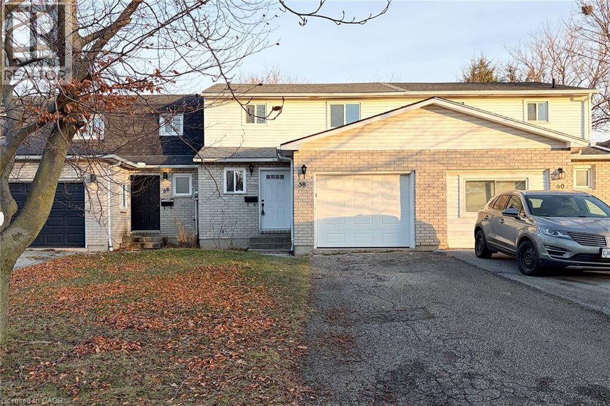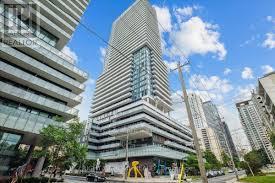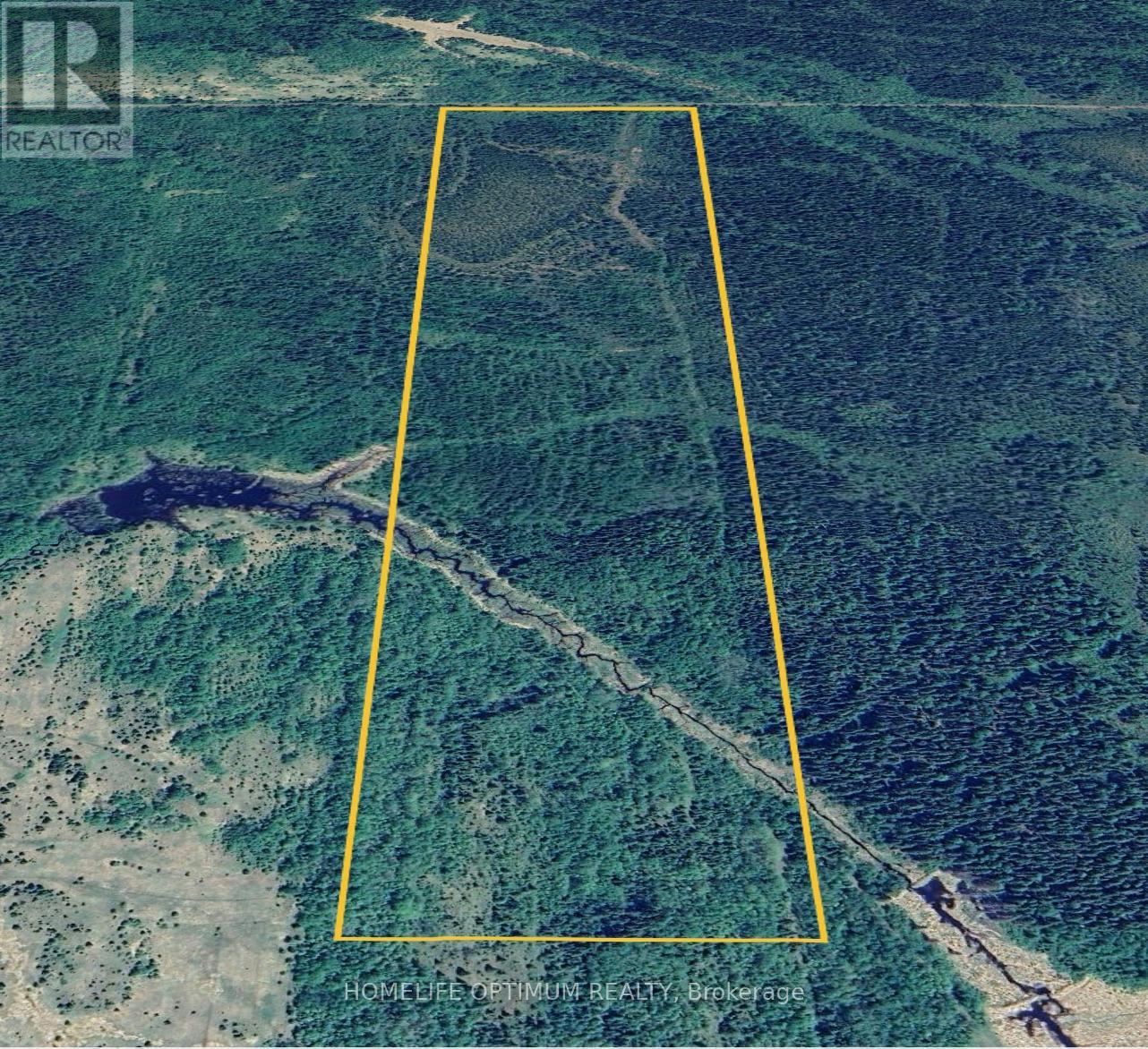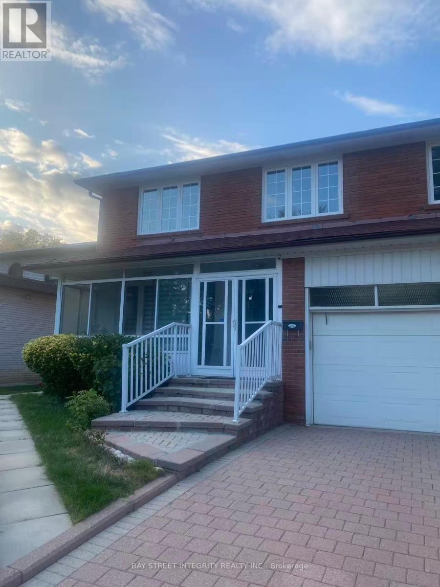1866 Tay Bay Road
Severn, Ontario
Nature enthusiasts paradise! This stunning year round log home is situated on over 8 acres of land with approximately 500FT of waterfront and a spectacular view across Matchedash Bay. Offering privacy, this property also fronts onto 300 acres of Crown Land. The primary bedroom is located on the main floor and offers a walk in closet and a walkout to a covered front deck area. The kitchen comes with appliances and a walkout to side deck area. Open concept great room and dining area. Back sunroom with waterfront view. 3 additional bedrooms on upper level, great space for guests or large family. The boathouse also offers extra finished living sleeping accommodations with bathroom and kitchenette, lower level is storage. Detached oversized single garage. Full backup generator, Uv, tankless hotwater. Fishing, hunting, hiking, boating out your door. (id:49203)
Lower - 71 Shangarry Drive
Toronto (Wexford-Maryvale), Ontario
MUST NOT MISS this beautifully updated bungalow! Amazing Lower Level 1 Bedroom with 2 bathrooms and ensuite laundry! Ultra Durable Vinyl Plank Flooring throughout the home. Kitchen Cabinets, Countertops and Backsplash replaced in 2023 to bring this home into this century! Prime location for you and your family! Close to public transit, steps away from Brand New CrossTown LRT, shopping, great food. Huge backyard for summer entertaining or just hanging out! Photos are from Previous Listing. (id:49203)
55 Bridle Path
Puslinch, Ontario
Welcome to a rare offering in one of the area's most coveted neighbourhoods.Set on a mature, tree-lined lot with towering maples and a circular drive, this exceptional 1.5-storey home blends timeless character with refined modern living. The reclaimed brick exterior hints at the craftsmanship within, while the private, resort-style backyard is truly one of the finest in the community.Step outside and prepare to be impressed. A saltwater pool anchors the outdoor oasis, complete with a charming pool cabana featuring a gas fireplace and multiple seating areas that invite relaxation and entertaining. A two-level composite deck, newly covered by a stunning pavilion boasts a hot tub overlooking a second stone patio with firepit and gazebo. Lush perennial gardens surround the entire yard, ensuring colour and beauty year round.Inside, the home is equally impressive. The main floor is designed for both connection and comfort, open concept ,yet thoughtfully defined. Large principal rooms, framed by generous windows, fill the space with natural light. The living room features a stone fireplace handcrafted by a local mason, paired with a rich timber mantle that becomes the heart of the home.The grand main-floor primary suite is a sanctuary of its own, offering an oversized bedroom, a dedicated dressing room, and serene views of the grounds. The versatile kitchen is ideal for both everyday living and entertaining, complete with gas cooktop, double ovens, granite island, walk-in pantry, and a beverage station. Upstairs, two additional bedrooms share a full bath.The fully finished walk-up basement adds exceptional functionality with a billiards area, bar for entertaining, TV/media space, games room, and three additional bedrooms-perfect for extended family or guests.A rare opportunity to own a home that combines craftsmanship, luxury, and resort-style outdoor living all minutes to the amenities and conveniences of the South End of Guelph and quick access for commuters. Impressive. (id:49203)
2047 Rosedale Road N
Montague, Ontario
Discover the perfect balance of country living and accessibility. Situated a short drive from Carleton Place or Smiths Falls, this residential lot offers a peaceful rural lifestyle with a convenient commute. The property has an installed driveway and a registered PIN. It is an excellent canvas for your future custom residence. (id:49203)
280 Lansdowne Street W
Peterborough (Ashburnham Ward 4), Ontario
Bright and Beautiful Home! A Must see - beautifully maintained character home in the Heart of Peterborough. Soaring ceilings and large windows fill every room with natural light, creating a warm, welcoming atmosphere throughout. This move-in-ready gem offers three spacious bedrooms, a full bathroom, and a convenient half bath located on the main level. Spacious kitchen with walk in pantry. Lots of storage. Open concept flow of the living/dining or option to separate spaces. Enjoy summer evenings in the backyard open space or screened-in porch, ideal for relaxing or entertaining. The lower level provides versatile space for a home office, workshop, or extra storage, while the full-height attic invites potential - add your creativity-whether you envision a studio, additional bedroom, or cozy retreat. Recent updates enhance both style and function, including a modern kitchen with walk-in pantry (2022), fresh paint (2025), new flooring (2022), and a brand-new fence (2025). With its combination of classic character, contemporary upgrades, and low-maintenance living, this home is perfectly suited to your needs. Located just steps from shopping, parks, community centres, and amenities, this property offers unmatched convenience and lifestyle appeal. A wonderful choice for families of all sizes or as a smart investment opportunity! (id:49203)
6958 76 Avenue Nw
Edmonton, Alberta
Prime office space available immediately for sale/lease in Regency Argyll Plaza, located in a high-traffic area with excellent visibility at the crossing of Argyll Road and 76 Avenue NW, opposite to Pure Casino. Affordable lease rate, and low common area cost/condo fee, this space is ideal for a wide range of businesses. Ample scrambled parking on site and easy access to major freeways. Can be combined with unit# 201, a 1,098 SF bay for a total of 2,357 SF space. Elevator access and close to stairs. Lots of glazing, facing Argyll Road. Please explore the opportunity to establish your business in this prime location. List Price $315,000.00/$14.00SFOther Property Types: OfficeSubject Space Width: 25Ownership Interest: PrivateTitle to Land: Fee SimpleRPR Survey Available: NoSeller Rights: NoAppointment Name: Syamal RahaAppointment Phone: 780-710-7000Lease Operating Costs Included: Property tax, maintenance, insuranceParagon Listing ID: E4401253 (id:49203)
10145 109 Street
Edmonton, Alberta
Turnkey second-floor office space available for sale or lease. Unit size starts at 269 SF, up to 3,367 SF. For someone requiring a larger area up to 19,939 SF might be available for sale or lease. Very central location, low common area cost, daycare on-site. Underground parking spaces are available to lease.Other Property Types: OfficeSubject Space Width: 18Ownership Interest: PrivateTitle to Land: Fee SimpleRPR Survey Available: NoSeller Rights: NoAppointment Name: Syamal RahaAppointment Phone: 780-710-7000Lease Operating Costs Included: Property tax, common area maintenance, management fees, utilities (id:49203)
10145 109 Street
Edmonton, Alberta
Turnkey second-floor office space available for sale or lease. Unit size starts at 269 SF, up to 3,367 SF. For someone requiring a larger area up to 19,939 SF might be available for sale or lease. Very central location, low common area cost, daycare on-site. Underground parking spaces are available to lease.Other Property Types: OfficeSubject Space Width: 25Ownership Interest: PrivateTitle to Land: Fee SimpleRPR Survey Available: NoSeller Rights: NoAppointment Name: Syamal RahaAppointment Phone: 780-710-7000Lease Operating Costs Included: Property tax, common area maintenance, management fees, utilities (id:49203)
6958 76 Avenue Nw
Edmonton, Alberta
Prime office space available immediately for sale/lease in Regency Argyll Plaza, located in a high-traffic area with excellent visibility at the crossing of Argyll Road and 76 Avenue NW, opposite to Pure Casino. Affordable lease rate, and low common area cost/condo fee, this space is ideal for a wide range of businesses. Ample scrambled parking on site and easy access to major freeways. Can be combined with unit# 201, a 1,098 SF bay for a total of 2,357 SF space. Elevator access and close to stairs. Lots of glazing, facing Argyll Road. Please explore the opportunity to establish your business in this prime location. List Price $315,000.00/$14.00SFOther Property Types: OfficeSubject Space Width: 25Ownership Interest: PrivateTitle to Land: Fee SimpleRPR Survey Available: NoSeller Rights: NoAppointment Name: Syamal RahaAppointment Phone: 780-710-7000Lease Operating Costs Included: Property tax, maintenance, insuranceParagon Listing ID: E4401253 (id:49203)
5 Hwy 660
Bonnyville M.d., Alberta
Shop for lease in a prime location! This 2013 steel frame 7,875 sq ft shop right on highway 660, only 1 mile North of Bonnyville. Plenty of parking and storage space with a fully fenced 2 acre yard and additional staff parking in front of the building. The main shop area is 6,375 sq ft comprised of 4 bays with 16x16 overhead doors, overhead radiant heaters, in floor drainage sumps, excellent lighting, 3 phase power, drilled well and separate holding tanks. The balance of the building features a self-contained & air conditioned 1,500 sq ft office and reception area with a partially mezzanine above with meeting space, storage room and locker/change room for staff. Main floor office area consists of 3 offices, kitchenette, 2 bathrooms, and reception area and are all completed with high quality finishes. Great market exposure with highway frontage and accessibility to Highway 41 or Highway 28! Take advantage of this excellent opportunity and make this your new head office!Other Property Types: IndustrialOwnership Interest: PrivateSeller Rights: NoAppointment Name: VinceAppointment Phone: 780-826-0776Lease Operating Costs Included: Operating cost is an estimate. Includes, Utilities, Taxes and InsuranceParagon Listing ID: E4458670 (id:49203)
Pt Lt 6 Concession 8 Road
Elizabethtown-Kitley, Ontario
Great land/building lot opportunity with 2 potential severances! 120 acres located on a paved road 15 minutes South of Smithville & Merrickville, 20 minutes North of Brockville & the 401. With frontage on both County Rd 7 and the Kitley Line 8 this property offers great access and many great spots to build a home. It offers two beautiful fields with a total of 33.5 workable acres that are mostly made up of stone-free Uplands Sandy Loam, ideal for growing a wide range of crops including cash-crops, vegetables etc. There are approximately 55 acres of pasture in the South-East corner, with some trees to provide shade. There are also approximately 20 acres of hardwood bush, including sugar maples, at the North end of the property, great for the outdoor enthusiast and hunter. Other features include a well, an old horse stable and several tree stands. With the price of farmland in other parts of the province being much higher, and building lots having increased in price as well, there is plenty of room for this property to appreciate in price. This parcel has something for everyone, come and check it out today! (id:49203)
1502 King Street W
Toronto (South Parkdale), Ontario
Located In Parkdale With A Short Walk To Roncesvalles - Street Car At Front Door - Beautiful Charm Throughout - Sought After Tenant Location - - 6 completely new renovated units - New kitchens, floors and bathrooms - New windows& exterior waterproofing - ANNUAL INCOME $288,600.00 - NOI - $236,893.59 (id:49203)
15 Lily Court
Stratford, Prince Edward Island
Private oasis in the heart of Stratford?s popular Kinlock Creek subdivision. Located on a cul-de-sac with a fenced backyard, in-ground salt water pool and numerous updates inside and out this property is a rare fine walking distance to Kinlock Beach and additional Stratford amenities. Notes: quartz countertops, fridge 2024, washing machine 2025, patio door 2024, garden shed painted 2025, upstairs heat pump 2024, attic ventilation and insulation 2022, solar panels 2020. Pool details: in-ground, heated pool, with heat pump and salt generator- new liner and salt cell being installed. (id:49203)
146 Middleton Street
Thamesford, Ontario
Welcome to 146 Middleton Street in the town of Thamesford. It is located near 401, 10 minutes from the east end of London. The dining room is a beautiful open space filled with natural light. Main Floor With Large Windows, 9' Ceiling. Townhouse with 3 Bedrooms and 2 and half Bathrooms. The master bedroom also has closets and an en-suite bathroom with a glass shower. This floor also has two large additional bedrooms, and a bathroom and a laundry room. Here you will find the perfect balance between modern and luxury. Features a Contemporary Cabinet with Quartz Countertops, a Large Modern Kitchen Island and Upgraded Stainless Steel Appliances! In the Living Room, You'll Notice Hardwood Floors Throughout. This beautifully upgraded t townhouse boasts 1,470 sq ft of finished above-ground space, an attached one-car garage and room to park two vehicles in the laneway. *EXTRAS * Dishwasher, Dryer,detector,carbon monoxide, Hood Refrigerator, Water Softener, Washing Machine. Basement unspoilt.Near All Amenities - soccer Fields, Skate Park and Splash Pad/Lions Park and Aren, New Municipal Office & Child Care Facility coming soon.**** EXTRAS **** Tenant Pays 100% Utilities. Please provide proof of income, credit score and previous landlord's reference. Don't miss out on this incredible opportunity to live in here (id:49203)
512 - 2344 Dufferin Street E
Toronto (Caledonia-Fairbank), Ontario
2 Bedroom Suite Features Designer Kitchen Cabinetry With Stainless Steel Appliances,An Undermount Sink & A Centre Island. Bright Living Area Windows With Laminate Flooring, Balcony. The Main Bedroom With A 4-Piece Ensuite & A Large Closet. Glass Sliding Doors. Steps To T.T.C Bus Transit & Future T.T.C. Fairbank Subway Station, York Beltline Walking & Cycling Trail & Parks. Minutes To Shoppers Drug Mart, Grocery Stores, Yorkdale Shopping Centre,RELIGIOUS PLACES. Allen Road Expressway & Highway 401. (id:49203)
#2 - 41 Mondamin Street
St. Thomas, Ontario
This prime commercial space in the heart of Downtown St. Thomas offers endless possibilities for your business. Zoned C2, it allows for a wide range of uses, including retail, office, restaurant, workshop, entertainment, and other permitted commercial uses.The building offers flexible layouts, with the ability to combine multiple units to create a larger contiguous space and greater overall square footage. Please refer to the plans in the attachments to explore the various unit combinations and layout options available.Located in a high-traffic area with excellent visibility and close proximity to other thriving businesses, this space is ideal for entrepreneurs looking to make a strong presence in the downtown core. Rent is $20 PSF + $5 TMI. (id:49203)
101 650 Dobson Rd
Duncan, British Columbia
Welcome to the Hamptons, a well-maintained and highly sought-after 55+ community in the heart of Duncan. This ground-level, 2-bed, 2-bath w office condo offers comfortable, accessible living in a quiet, friendly building known for its excellent management and welcoming atmosphere. Residents enjoy secure entry, in-suite laundry, and dedicated parking, all designed to make everyday life easy and worry-free, and ideally located just steps from downtown Duncan, McAdam Park, the Cowichan River, scenic walking trails, shopping, restaurants, and transit—perfect for staying active and connected without relying on a car. Whether you’re looking to downsize, simplify, or enjoy a relaxed lifestyle in a central location, this ground-floor opportunity offers the perfect blend of convenience, community, and comfort. (id:49203)
60 1035 Boychuk Drive
Saskatoon, Saskatchewan
A backyard that feels like your own private park! This beautifully renovated mobile home sits on one of the best lots in the entire community, backing directly onto green space, ball diamonds, and a gorgeous park setting. It’s rare to find this much space and privacy on Saskatoon’s east side, especially at this price point. Inside, you’ll find over 1,200 sq. ft. of bright, modern living space that’s been updated from top to bottom. Everything’s been done from the newer furnace, air conditioner, and windows to the sleek kitchen with quartz counters, tile backsplash, soft-close cabinets, and stainless steel appliances. The open layout feels warm and welcoming with luxury vinyl plank flooring, pot lighting, and a cozy electric fireplace that ties it all together. There’s also an oversized family room, perfect for an office, playroom, or extra lounge space. The main bathroom features dual sinks and the primary bedroom has a stylish feature wall that adds character. Outside, enjoy two new decks, one for morning coffee, one for evening BBQs and a yard so big it honestly feels like your own park. Lot fees cover water, sewer, snow removal, garbage pick-up, and park maintenance, so you can just move in and enjoy. If you’re looking for something move-in ready with unbeatable space, style, and location, this is a must-see. Homes like this, especially with a yard like that, don’t come around often! (id:49203)
14 - 501 Passmore Avenue
Toronto (Milliken), Ontario
Modern Industrial Condo Corner Unit In A Prime Location With Quick Access To Hwy 407, Hwy 48, And TTC. Well-Maintained And Clean Building With Strong Exposure And Ample On-Site Parking. Suitable For Investors Seeking A Functional Industrial Asset In A High-Demand Area or Businesses Seeking Convenience And Visibility. *Owner operated business also available for sale.* (id:49203)
324 I Avenue S
Saskatoon, Saskatchewan
This solid and well-maintained 1929 bungalow is ideally located in Riversdale, just off 19th Street, close to local shops, cafes, parks, and transit. Full of character and charm, the home has been cared for over the years while still offering plenty of opportunity for a new owner to tweak, update, and make it their own. With its classic bungalow layout and strong bones, this is a fantastic starter home or investment opportunity in one of Saskatoon’s most vibrant and evolving neighbourhoods. A great chance to get into the market and add value over time while enjoying the convenience and community Riversdale has to offer. (id:49203)
58 Romy Crescent
Thorold, Ontario
Bright and spacious 3 bedroom, 2 bath townhouse in quiet Thorold neighbourhood. Main level features large kitchen, 2 pce bath, freshly painted throughout, new gas fireplace and patio doors to the private, fully fenced backyard. Upper level has 3 large bedrooms with 4 pce bath. Partially finished basement with large rec room and laundry room with lots of storage. An attached garage ensures convenience and extra storage. Minutes to Hwy 58 and 406, Brock University, grocery, shopping and the Welland Canal. (id:49203)
3504 - 161 Roehampton Avenue
Toronto (Mount Pleasant West), Ontario
Bright & Modern 2 Bed 2 Bath Corner Unit With Parking & Locker In The Heart Of Yonge & Eglinton. Floor To Ceiling Windows, A Large 291 Sqft Wrap Around Balcony With Stunning Views & Lots Of Natural Lights. Luxury Open Concept Kitchen. Steps To Subway & Future Lrt Station And All Conveniences You Would Need. Excellent Amenities Include Outdoor Pool, Hot Tub, Spa, Bbq, Gym, Golf Simulator, And Party Room. (id:49203)
Pcl5610 N/a
Mattice-Val Cote, Ontario
Great opportunity to become an owner of this beautiful 75-acre lot, located in Eilber Township which is within the town limits of Mattice. Create your own hunt camp or seasonal dwelling to enjoy everything Northern Ontario has to offer.This Rural property fronts on a road allowance which is currently part of the snowmobile trail maintained by the local club, The Mattice Snow Devils.You can build your recreational summer cottage or seasonal recreational residence. Grow some vegetables, fish on the Missinaibi River and then do fall hunting when hunting season opens up.You can eat what you grow in your garden without having to worry about pesticides, growth hormones or any of that deadly junk.Outdoor enthusiasts have everything they could hope for in Mattice - Val Côté. From endless adventures on the Missinaibi River, thousands of acres of crown land to hunt and explore on, and some of the best snowmobile trails Ontario has to offer.Eilber Township is an ORGANIZED Township within the boundary of TOWNSHIP OF MATTICE-VAL CÔTÉ. The southern portion of the property has a creek flowing through it from east to west.This section is zoned OS1 (Open Space (OS1) Zone). You can't build any structures within this area.The creek flows west through the property and empties into the Missinaibi River.The mature timber was harvested in the late 90's.Since then, the property has essentially been untouched. fSURFACE RIGHTS, MINERAL RIGHTS, TREE RIGHTS COME WITH THIS PROPERTY (id:49203)
Basement (Side Door) - 34 Clovercrest Road
Toronto (Don Valley Village), Ontario
Looking for the perfect place to call home? This separate entrance is bright and spacious basement apartment offers unbeatable convenience and comfort in one of the city's most desirable neighborhoods! Spacious layout with separate entrance for privacy. Perfect for student and professional. Prime Location & Easy Transit: Minutes to major highways (Hwy 401 & DVP) quick access across the GTA. Steps to TTC bus stops and close to subway stations easy downtown commute Everything You Need Nearby: Close to Fairview Mall & Shops at Don Mills shopping, dining, and entertainment at your fingertips. Grocery stores (T&T, Loblaws, No Frills, Metro, Costco) just minutes away. Walkable distance to parks and community centers Healthcare & Education: Near North York General Hospital and multiple family clinics. Surrounded by excellent schools and colleges. Safe and quiet neighborhood. Convenient access to all daily needs. Comfortable living with everything just around the corner. (id:49203)


