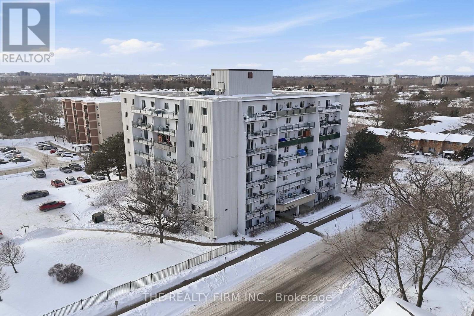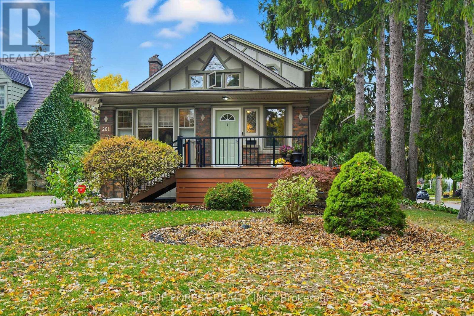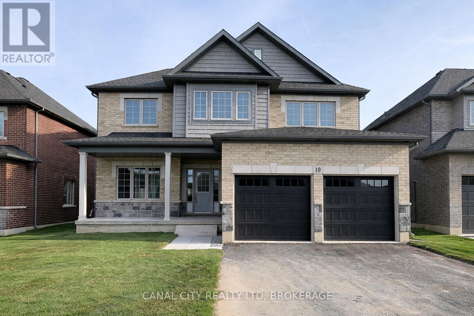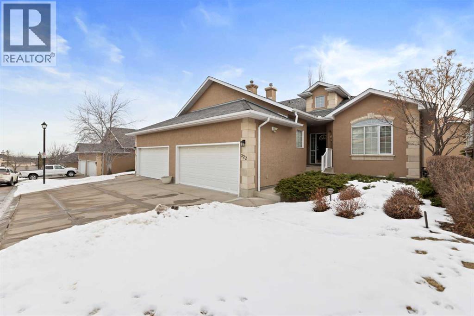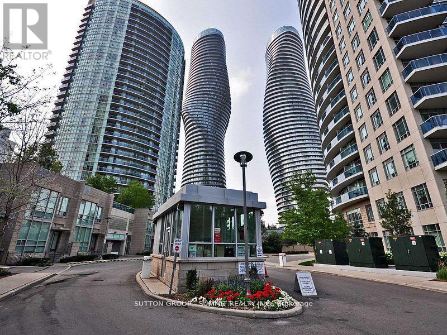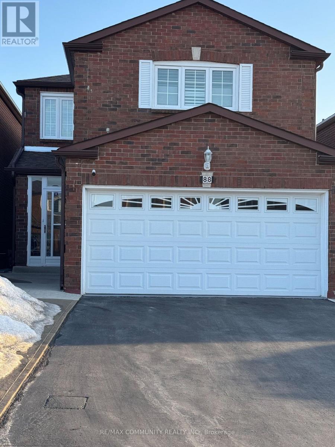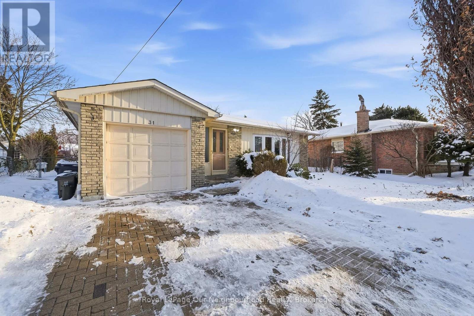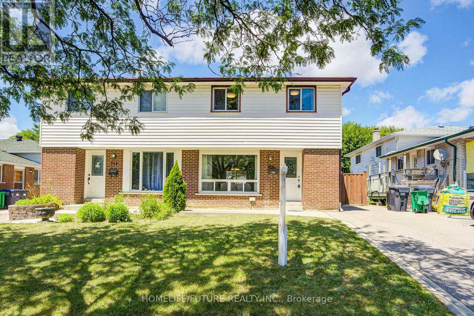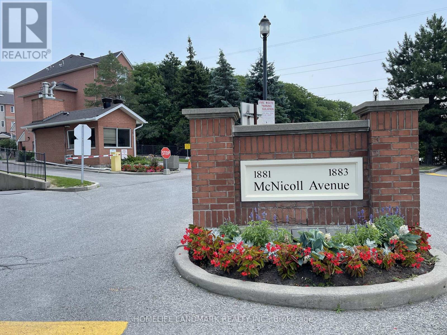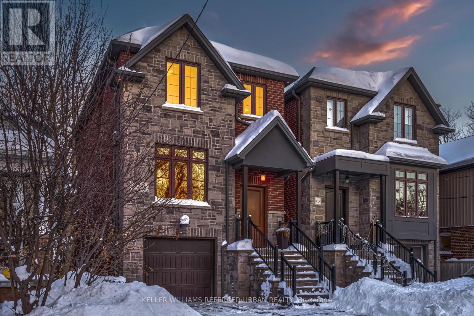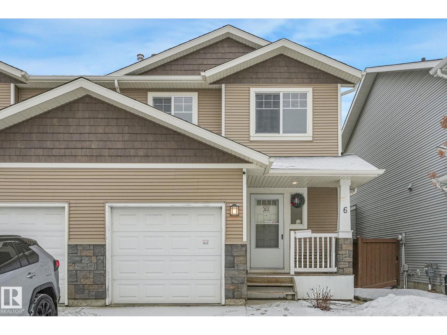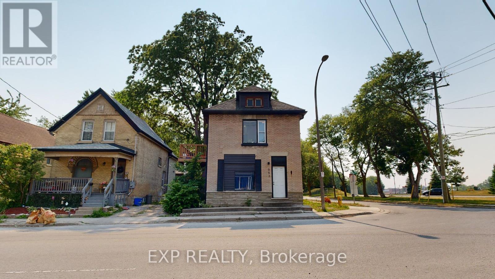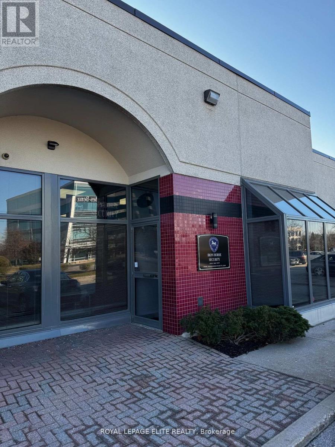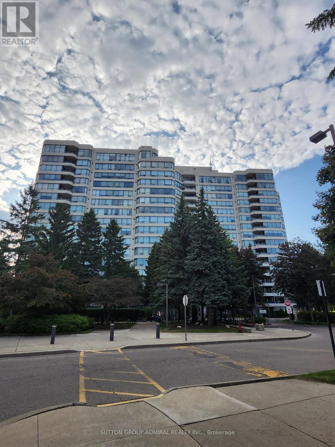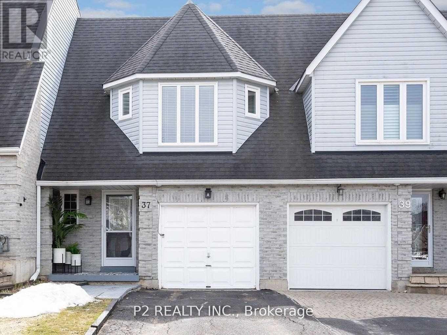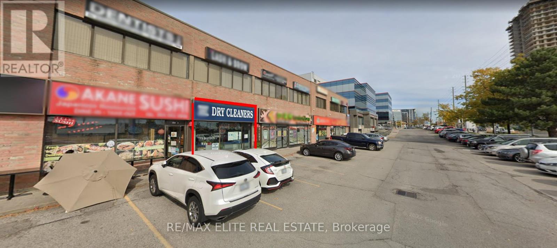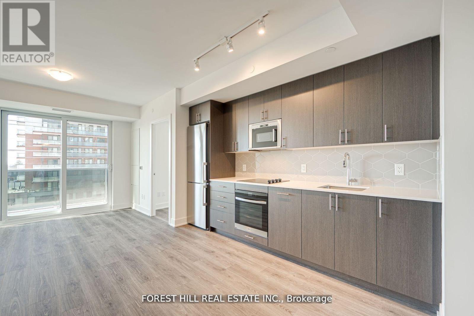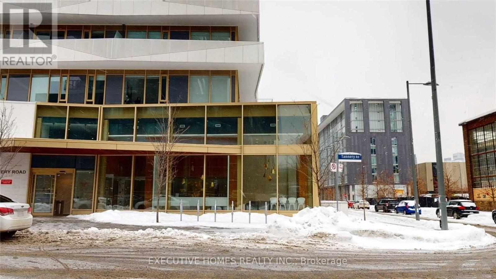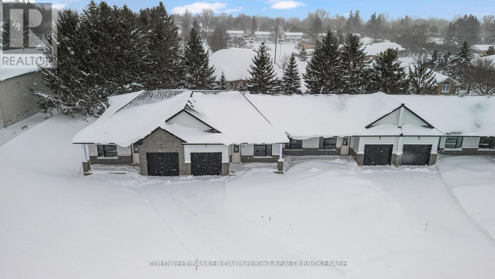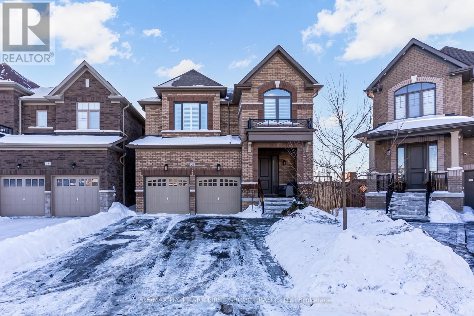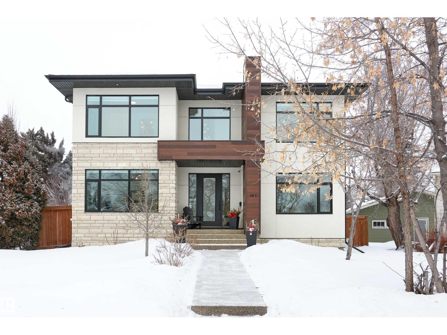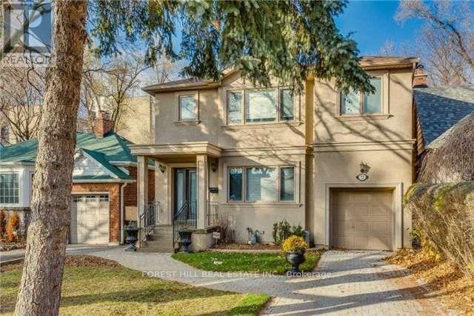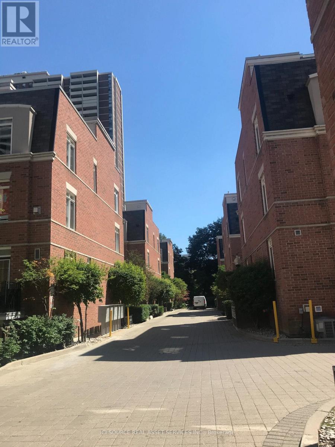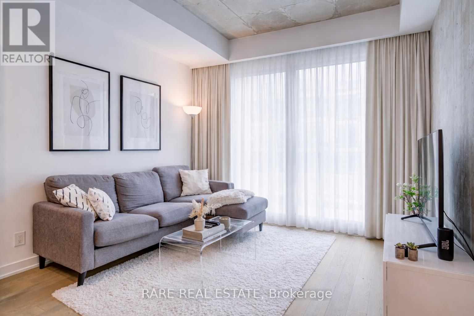805 - 986 Huron Street
London East (East A), Ontario
Amazing views from a large 8th floor balcony! Feels like living in a penthouse in a well maintained and managed condo building in North London. Two bedrooms, one bathroom, spacious open concept living and dining room. One of the largest floor plan layouts in the building. Living room leads to sliding doors onto an oversized balcony with amazing westerly views for a coffee in the morning or a beverage in the evening. Laminate flooring throughout. New Ductless AC/Heat Unit in living room. Controlled entry access. Large parking lot. Excellent proximity to a myriad of commercial services and amenities. Quick access to public transit. Centrally located to Fanshawe College and UWO. (id:49203)
281 Cathcart Street
London South (South G), Ontario
OVER 3000 SQ FT OF FINISHED LIVING SPACE. EXCELLENT OPPORTUNITY FOR THOSE INTERESTED IN MULTI-FAMILY LIVING. This unique Victorian in Wortley Village blends historic charm with versatile living spaces. Original millwork, ornate windows, and fireplaces on every level add warmth and character throughout. The upper-level studio, once used as a dance studio and artist's space, features 11' acoustically vaulted ceilings, beautiful windows, mini bar set up with water hookup available, a private bedroom, and a stunning bathroom with a heart-shaped tub beneath a skylight. The main floor offers a spacious foyer with heated floors, generous living areas, and two bedrooms plus a den, with additional heated floors in the back sunroom. The finished basement includes three bedrooms, a kitchenette with fridge and sink, a gas fireplace, and separate laundry. Additional highlights include a deep one-car garage with workshop potential, a treed corner lot with two driveways, and city-maintained trees along the side. Beautiful parks, excellent schools, and locally owned shops are all within a short walk, adding convenience to the homes timeless charm. With an upper-level studio, custom transoms, plank floors, and abundant natural light, this rare property offers endless potential to live, work, and create. (id:49203)
10 Venture Way
Thorold (Rolling Meadows), Ontario
Offering approximately 2,478 sq. ft. of well-designed living space, this bright and spacious 4-bedroom home features 9-foot ceilings on the main floor and a thoughtful, functional layout. The custom kitchen is equipped with a breakfast bar and includes a fridge, stove, and dishwasher, with sliding patio doors that open to the rear yard-perfect for everyday living and entertaining. The large family room is anchored by a cozy gas fireplace, creating a warm and inviting atmosphere. The main level also includes a convenient laundry room with washer and dryer, a 2-piece powder room, and direct interior access to a double attached garage, complemented by a double-wide driveway providing ample parking. An elegant oak staircase leads to the second floor, where you'll find four generously sized bedrooms and a 4-piece main bathroom. The primary bedroom offers his-and-hers walk-in closets and a private 5-piece ensuite. A full, unfinished basement provides excellent storage space. Ideally located close to shopping, minutes to Brock University and Historic Downtown Thorold, with easy highway access. Don't miss out. Book your showing today! (id:49203)
322 Signature Court Sw
Calgary, Alberta
Welcome to this wonderful 3 bedroom 3 bath bungalow villa located in the highly desirable complex of Georgian Bay Manors in the neighbourhood of Signal Hill. This beautiful villa offers a perfect blend of comfort and luxury in a spacious layout. The large and inviting entrance way leads you to the generous dining room; flowing to the bright and open kitchen and inviting living room with gas fireplace and direct access to your sunny west facing deck. The south facing deck is the perfect spot for enjoying your morning coffee or relaxing with friends and family. The main floor also features a large kitchen with Wolf gas range, Bosch dishwasher, large island with eating nook, granite counter tops and ample storage space; ideal for entertaining or family gatherings. The primary bedroom is located on the main floor and offers a peaceful retreat with its spacious layout and large windows. Included is a walk-in closet and 5 piece ensuite bath with jetted soaker tub. The main floor is further supported by a 4 piece powder room, den with built ins that could be converted back to a 4th bedroom! The lower level features two ample sized bedrooms, a full 4 piece bathroom and a spacious rec room and family room with gas fireplace that's perfect for entertaining or relaxing. Laundry room and a storage area with additional storage space in the utility room. Located in a prime neighbourhood, this villa offers easy access to a range of amenities, including schools, parks, C-Train and shopping centres. Don't miss out on this amazing opportunity to own your dream home in the very welcoming and well managed community at Georgian Bay Manors! (id:49203)
2502 - 90 Absolute Avenue
Mississauga (City Centre), Ontario
Location Location Location Beautiful Corner 2 Br + Den Unit In The Heart Of Mississauga.1 Parking, 1 Locker (also a second parking and locker available for $200 extra x month),10 Ft Ceilings, All Floor To Ceiling Windows, Breathtaking Views From Every Window & Open Large Balcony With 180 Degree View Of The Toronto Skyline. 24 Hour Security,All Inclusive Utilities, (Building Insurance,Central Air Conditioning,Common Elements,Hydro,Water,Parking) State Of The Art Rec Centre, Gym,Squash Court,Basketball Court. Party Rooms, Guest Suites, Movie Theatre, Bbq Area,and Much More !!! (id:49203)
Bsmt - 88 Grayson Crescent
Toronto (Rouge), Ontario
Very Spacious 2 bedroom one washroom basement available immediate move in. Laundry Shared. Fully Furnished, , Stove, Fridge, Beds, Dressers, Dinning Table, chairs, Sofa, TV, cutlery items along with Toaster and Microwave. closer to all amenities, Steps to TTC, Parks, Place of Worship, Schools, University of Toronto Scarborough, Centennial college, 401, Shopping Mall and much more, No pets, No smoking *** Utilities included with Monthly Rent *** (id:49203)
31 Boundy Crescent
Toronto (L'amoreaux), Ontario
Welcome to 31 Boundy Crescent! This beautifully updated 3-bedroom, 3-bathroom home offers modern comfort and stylish finishes in an excellent location. Freshly painted throughout, the home feels bright, clean, and move-in ready. The kitchen features sleek quartz countertops, contemporary cabinetry, and quality finishes perfect for both everyday living and entertaining. Bright pot lights enhance the home's warm and inviting feel, while the functional layout provides generous living space for families, professionals, or investors alike. Step outside to enjoy a large oversized yard, ideal for kids, pets, gardening, or hosting summer gatherings. Each bedroom is well-sized, and the three bathrooms add convenience for busy households. Thoughtfully upgraded and ideally situated close to schools, parks, shopping, and transit. 31 Boundy Crescent is a fantastic opportunity you won't want to miss! (id:49203)
718 Eaglemount Crescent
Mississauga (Erindale), Ontario
Fantastic Opportunity To Own A Beautifully Maintained Semi-Detached Home In Mississauga 2 Storey Semi - Sitting On Huge 30' X 170' Private Lot. Freshly Painted. Separate Entrance Offering In-Law Suite Or Rental Potential; Doors & Windows Replaced. Electrical Panel Replaced. Front And Side Patio/Concrete Curbs. Bsmt Bathroom. Walk To Schools, Library, Close To U.T.M.,Square One, Erindale 'Go'. Located In The Sought-After Erindale Area Of Mississauga Close To Top-Rated Schools, Beautiful Parks, Shopping, And Public Transit (id:49203)
726 - 1881 Mcnicoll Avenue
Toronto (Steeles), Ontario
Welcome to this single-level 1,308 sq. ft. home in Toronto's E05 / Steeles neighbourhood-perfect for seniors or anyone seeking stair-free, accessible living. This is a great opportunity for both investors and end users, offering a comfortable layout and excellent location.Featuring 2 spacious bedrooms, 2 full bathrooms, a large walk-in closet in the primary bedroom, and a cozy eat-in kitchen with direct access to the front porch, the well-designed floor plan is ready for your personal touch. The unit includes stainless steel fridge, stove, and dishwasher, plus a white washer and dryer.Enjoy the convenience of a parking spot with direct hallway access to the underground garage-no winter hassles and no more snow shovelling to worry about. Located near the elevator in a gated community with 24-hour security for added peace of mind.Walk to the community centre, schools, Pacific Mall, Asia Food Mart, TTC, and a wide range of shops and services. Comfort, convenience, and community-all in one location. (id:49203)
31b Royal York Road
Toronto (Mimico), Ontario
Live Like Royalty on Royal York! Your Palace Awaits! Entertain Your Regal Guests In Your Gorgeous Open Concept Main-Floor & Throw Royal Banquets In Your Stunning Formal Dining Room! Warm Up By Your Napolean Gas Fireplace W/ A Stunning View Of Your Secluded Backyard Oasis. And When It's Time To Retire To Your Chambers You'll Find The Primary Bedroom Truly Fit For A King & Queen (Or King & King / Queen & Queen). 4 Closets! Private Ensuite Washroom! Easily Fit A King Or Queen Size Bed! And The Little Ones Will Enjoy Their Spacious Bedrooms As Well As A Recreation Area Downstairs Ideal For A Royal Family! Where Else Can You Find This Kind Of Value AND Be Just Steps To The Lake, Shops, Restos, Cafes (San Remo Bakery, Revolver Pizza, Jimmy's Coffee) W/ Access To GO (Two Stops To Union Station) & Major Arteries While Also Enjoying All The Upside Of Living In The Suburbs With Parks, Library, & Great Schools All Within Minutes To The Downtown Core? There Is No Place Like Mimico! Carson Dunlop Inspection Report Available. Incredible Opportunity! This Kingdom Could All Be Yours! (id:49203)
#6 14208 36 St Nw
Edmonton, Alberta
Investor’s or First time buyers… don’t miss Out on this Fabulous 4 bed, 3.5 bath half duplex with attached garage and fully finished basement. Spacious modern kitchen with stylish cabinets, backsplash and laminate flooring. Open-concept dining and living area. Upper level offers 3 bedrooms including primary with 4pc ensuite. Finished basement includes 4th bedroom and 3pc bath. Landscaped, fully fenced yard backing onto walking trail. Prime location near parks, schools, LRT, Manning Town Centre and easy Anthony Henday access. Quick possession available (id:49203)
553 Quebec Street
London East (East G), Ontario
Amazing Investment Opportunity Located in the heart of London! This turn-key, low maintenance legal duplex in Old East Village will be an amazing addition to your portfolio. Close to downtown, Western Fair Farmer's Market and all amenities including bus routes to both Fanshawe College and UWO. Perfect for anyone looking for a spacious, cash flowing investment or a mortgage helper to ease your payments. This building features 2 spacious units has an extensive list of recent updates: Three Hydro meters and updated Electrical Panels (2022), Roof (2014), Siding/eavestrough/soffits/fascia (2021), Updated plumbing (2021), Furnace (2019), Fence (2020-2021). In addition, there is coin-operated shared laundry and plenty of parking. Separate entrances for both units and the full unfinished basement for storage/workshop. Fully rented to high-quality A+ tenants for a total of $3,400/month - $1,650 for Unit 1 and $1,750 for Unit 2. (id:49203)
9 - 5160 Explorer Drive
Mississauga (Airport Corporate), Ontario
This exceptional front unit offers outstanding visibility along with dedicated parking and a beautifully maintained green space featuring a gazebo. With unmatched access to Highways 401, 410, and 427, as well as Toronto Pearson Airport and the rapid Eglinton transit route, this location provides incredible convenience for staff and clients alike. Inside, the space includes a large boardroom, two private offices, two washrooms, a kitchenette, a professional reception area, and five additional open work areas that can function as offices or collaborative spaces. This layout is ideally suited for a variety of professional users such as lawyers, accountants, medical practitioners, IT firms, finance professionals, and more. (id:49203)
910 - 120 Promenade Circle
Vaughan (Brownridge), Ontario
Fabulous Corner Unit With Balcony. Ensuite Laundry. New Laminate Flooring in Living Room, Bedrooms. Master Bedroom Ensuite with Separate Shower Stall, Walk In Closet and Double Closet in Master Bedroom, Exposure In All Directions. Walk to Transit and Shopping. 24 Hours Gatehouse Security, Beautifully Renovated Common Element Halls and Entrance. Outdoor Pool with Beautiful Landscaping. Visitor Parking. (id:49203)
37 Oakridge Court
East Gwillimbury (Holland Landing), Ontario
Great Family Home in a Beautiful Serene Community. Fantastic Location In The Town Of Holland Landing, Just Minutes From Newmarket And Yonge Street Amenities. Freehold 3 Bedroom Townhouse. Beautifully Upgraded Modern Bathroom. Spacious Bedrooms. Large Principal Rooms. Open Kitchen and Breakfast Area. Dining Area Has A Walkout To Fully Fenced Private Rear Yard. Move-In Ready! (id:49203)
*** - *** Hwy 7 E
Richmond Hill (Doncrest), Ontario
Well-established dry cleaning plant situated in a bustling plaza fronting Highway 7 East, surrounded by emerging new condominiums. The business features cutting-edge, (PERC) eco-friendly dry cleaning equipment and provides additional revenue through professional alteration services. Proudly operated by the same owner for over 20 years. (id:49203)
415 - 2545 Simcoe Street N
Oshawa (Windfields), Ontario
Move-in-ready 1 Bedroom unit in the prestigious Winfield Community In The North Of Oshawa. Open concept floor plan, loads of natural light with floor-to-ceiling windows with a walk-out to an large over-sized balcony perfect to enjoy a morning coffee or just watching an evening sunset. Prime location with just minutes Durham College, Ontario Tech University and all with easy access to Hwy 407, Costco, shopping and restaurants options nearby. This stylish condo has all the conveniences of living in a vibrant & sought-after neighbourhood all within a short walk. The building features exceptional amenities, including a Roof Top Terrace, Fitness Centre, Sound Studio, Yoga Studio, Bar, Private Dining Room, Pet Wash Station, Work Space, and an Event Lounge perfect for both relaxation and entertainment. Additional amenities included are 24 Hours Security/Concierge, Business/Study Lounges, Party Room, Outdoor Bbq Area, Visitor Parking &Guest Suites. (id:49203)
901 - 60 Tannery Road
Toronto (Waterfront Communities), Ontario
A Beautiful Sun Filled Open Concept Condo With Laminate Floors Throughout. Located In The High Demand Area Of Downtown Toronto!! This Large Corner 2 Bed Room Condo Has A Modern Kitchen With Stone Counters, Integrated Appliances & Backsplash. Beanfield Unlimited Internet Included !Amenities Such As Outdoor Landscaped Terrace With Bbq, Dining ,24 Hr Concierge, Gym, Party Room ,Dog Washing Station ,Meeting Room, Business Centre, Restaurant, Cafe ,Distillery Near (id:49203)
58 Moonlight Court
Central Huron (Clinton), Ontario
Welcome to Moonlight Court, a charming community in the northwest end of Clinton, offering modern living in a peaceful setting. The Saturn floorplan is a 1,312 sq. ft. attached bungalow townhome designed to check off all the boxes for comfort and convenience. Step inside to an inviting open-concept layout, where the kitchen, dining, and living areas flow seamlessly perfect for both everyday living and entertaining. At the rear of the home, you will find the spacious primary bedroom, complete with a large walk-in closet and a 4-piece ensuite for ultimate convenience. The second bedroom, located at the front of the home, offers a generous closet and easy access to an additional 4-piece bathroom. For added practicality, main-floor laundry is included. The unfinished lower level provides endless potential, already roughed in for a 3-piece bathroom ready for your personal touch. Located in the heart of Huron County, Clinton is centrally positioned between Goderich, Exeter, and Stratford, while offering all the essential amenities, including local shopping, hospital, schools, and more. Don't miss your chance to own this thoughtfully designed home in a fantastic location. (id:49203)
20 Capstan Court
Whitby (Lynde Creek), Ontario
LOOK NO FURTHER! PRIME LOCATION** This P-R-E-M-I-U-M- L-O-T. Widens to almost 60Ft At Back With No Neighbours Behind. Court Location Perfect For Privacy. No Sidewalk. The Grand Essex Model Offers Approx 3000 Sq Ft Of Total Living Space. Beautiful Upgrades Thru Out. Including Rich Hardwood Floors On Main & 2nd Floor. Smooth Ceilings Thru Out and California Shutters. Main Floor Boasts 9Ft Ceilings, Formal Dining Room W/Custom Waffle Ceiling Overlooking Family Room Highlighted W/ Gas Fireplace. Perfect Open Concept Layout, Ideal For Entertaining. Gourmet Kitchen Features Quartz Counters, Custom Lrg Island, High End S/S Miele Appliances W/ Thermador Fridge, Backsplash & Walk Out To Private Yard. Fenced And Overlooking Park. Composite Deck & Yardistry Gazeebo. Oak Staircase Leads To 2nd Flr W/ 4 Large Bedrooms and Convenient 2nd Flr Laundry. Primary Offers Walk In Closet & 5 Pc Spa Like Bath. Lower Level Professionally Finished W/ 5th Bedroom, Full Bath and Lrg Rec Space. Larger Windows In Lower Level. Lots Of Storage. Direct Access To Garage/Mud Room. (id:49203)
14032 106a Av Nw
Edmonton, Alberta
Modern design blended with traditional warmth! Located in Glenora – FACING A PARK! This 2019 2-storey home has 5 bedrooms, 3.5 bathrooms - 4218 square feet of open concept living space including the finished basement & a TRIPLE detached garage, all on a 7523 square foot PIE SHAPED landscaped lot! Enter the home through the spacious foyer, to your left is your home office & to the right is the elegant dining room. From here continue into the chefs dream kitchen – large island, dining area, beautiful cabinetry, storage & a walk through the butler pantry connected to the formal dining. The kitchen is open to the living room, where your family will love relaxing by the fireplace – the boot room & powder room completes this level. Upstairs, retreat to the master suite with a large walk-in closet, a hotel spa inspired ensuite. Bedrooms #2 & #3 features a Jack&Jill ensuite, & a laundry room completes the upper level! Downstairs you will find, a large family room, 4th & 5th beds & jack&jill ensuite bath. (id:49203)
72 Fairleigh Crescent
Toronto (Forest Hill North), Ontario
Upper Village Home For Rent in West Prep, Forest Hill Jr and Forest Hill Collegiate School Districts. Spacious 4 Bedroom, 4 Bathroom Home in Sought-After Forest Hill North. This beautifully updated family home offers a functional layout featuring an open concept living room and dining room, a custom gourmet kitchen with stainless steel appliances and granite countertops and a spacious main floor family room ideal for everyday living. Fully finished basement includes an additional bedroom or home office, laundry room, spacious rec room and a convenient side door entrance. On the second floor there is a large primary bedroom with ensuite and walk-in closet, three additional kids bedrooms and a shared second bathroom. Ideally located close to shuls, restaurants, LRT, TTC, Allen Road and top-rated schools. Let's get you home at 72 Fairleigh Crescent. (id:49203)
202 - 415 Jarvis Street
Toronto (Cabbagetown-South St. James Town), Ontario
Furnished 2 Bedroom single level stacked Townhouse in a safe central downtown Toronto neighbourhood. Two bedrooms in the house with doors for Privacy and a separate living room & kitchen for use. Fully furnished with all appliances like Stove / Oven / Microwave / Refrigerator / Washer / Dryer/ television, Beds in both Bedrooms. This is a house on the Main level & not a basement unit. Very Central & Safe / Peaceful Downtown location at Jarvis & Carlton. TMU 8 minutes walk, College Subway 7 min walk from the house and Streetcars running to East & West end of the city at half a minute walking distance. Huge Loblaws store at a 4 min walk from the house, Freshco / No Frills / Food Basics all within 10 min walk from the house. Eaton Center at 15 min walk. *For Additional Property Details Click The Brochure Icon Below* (id:49203)
513 - 39 Brant Street
Toronto (Waterfront Communities), Ontario
Wake up to sunlight pouring through floor-to-ceiling windows in this gorgeous 1+Den suite with a bright southern exposure and soaring 9' exposed concrete ceilings. Real hardwood floors lead you through a thoughtfully designed space where a sleek, modern kitchen anchors the home, featuring Euro-style cabinetry, stone countertops, gas cooking, and stainless steel appliances-perfect for both quiet nights in and entertaining friends. A spacious separate den offers the ideal work-from-home setup, while the large 4-piece bathroom and private balcony with BBQ gas line add everyday comfort and convenience. Step outside and you're immediately connected to the city, with a rare 100 Transit Score and 97 Walk Score. St. Andrew's Park and the Waterworks Food Hall sit just across the street, while shops, restaurants, groceries, entertainment, and the King and Queen streetcars are all moments away. Complete with one parking space and one locker, this is urban living at its most effortless. (id:49203)

