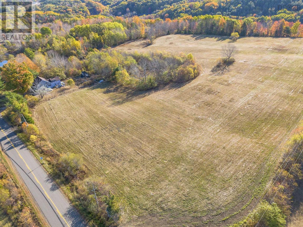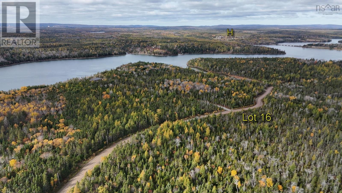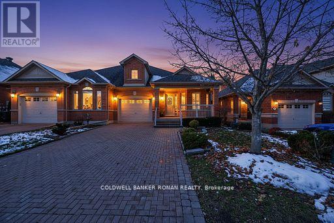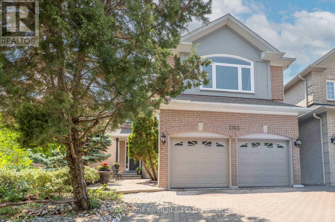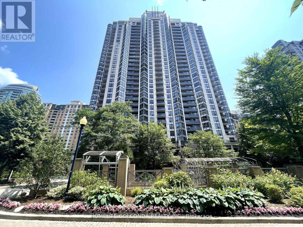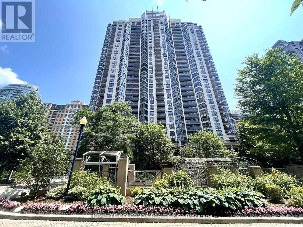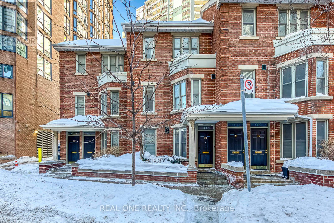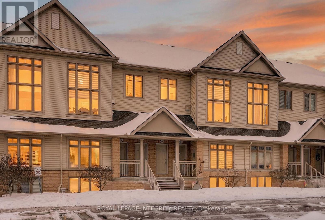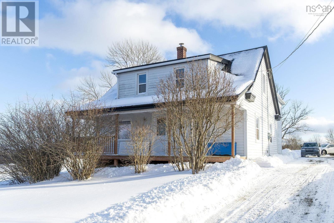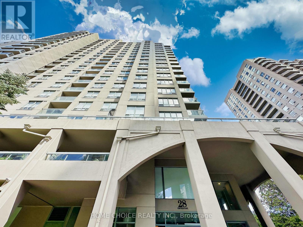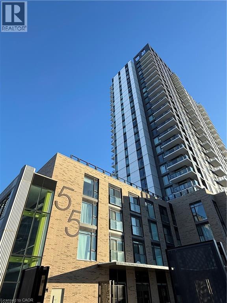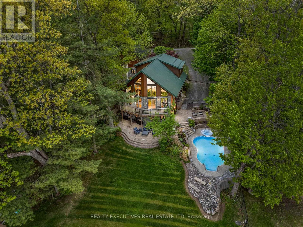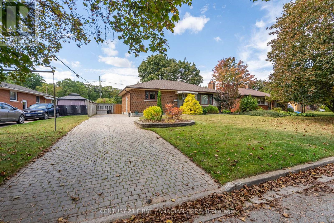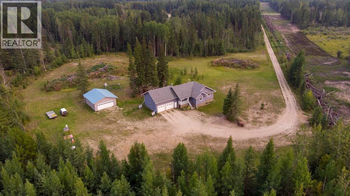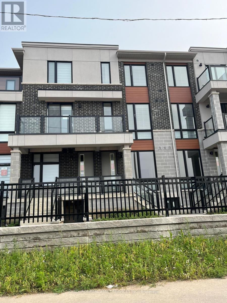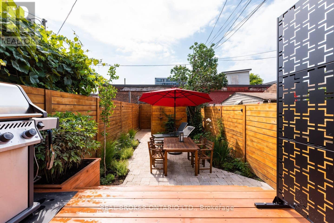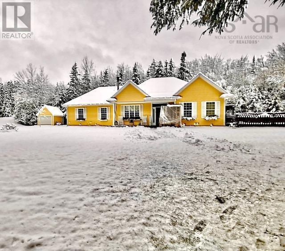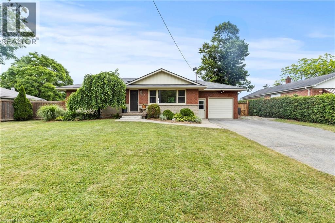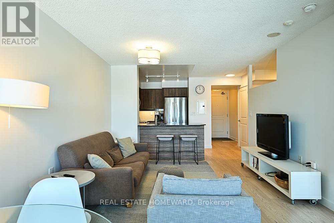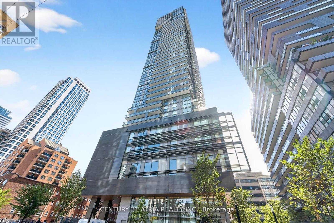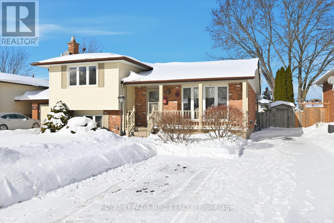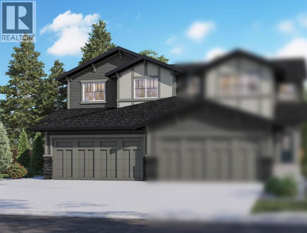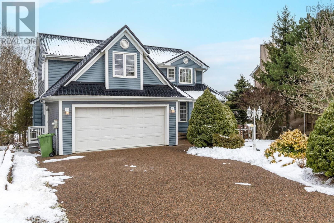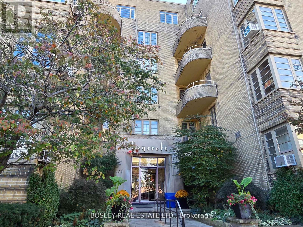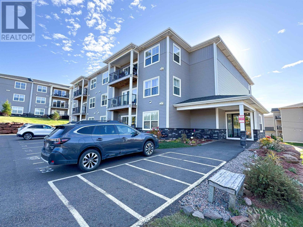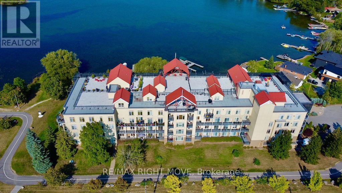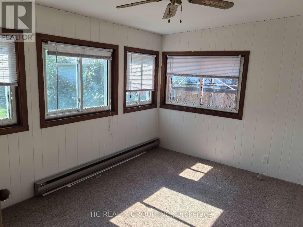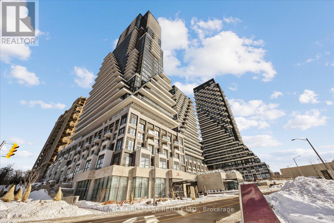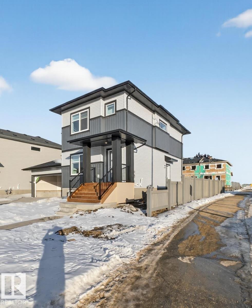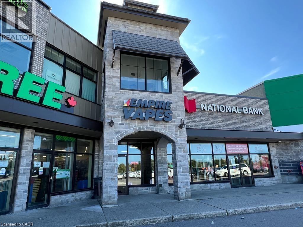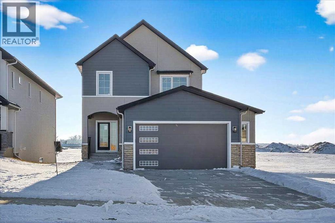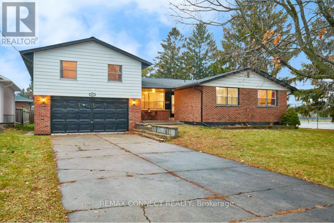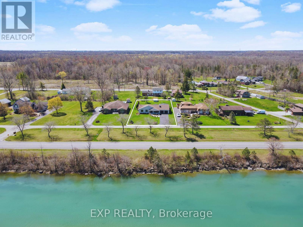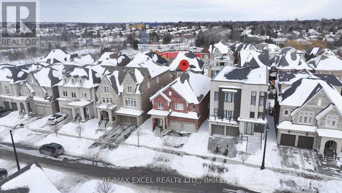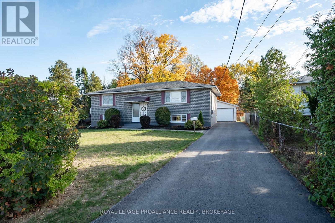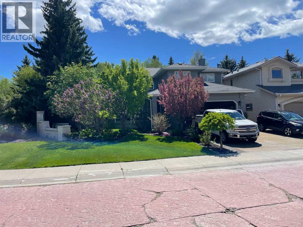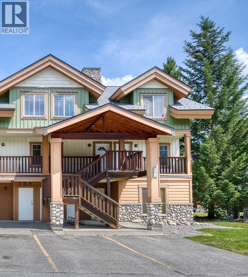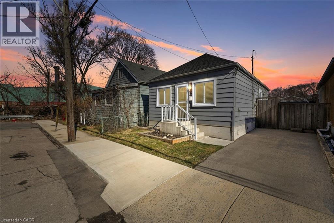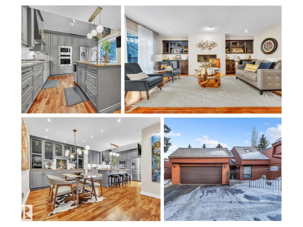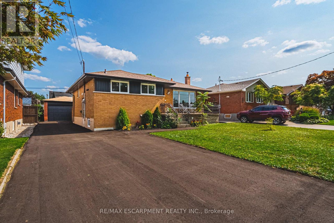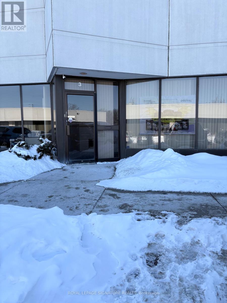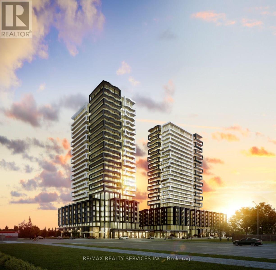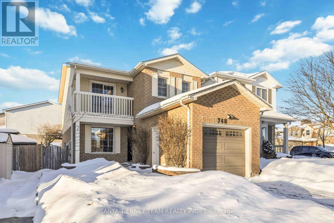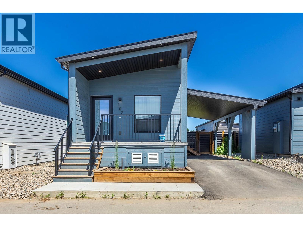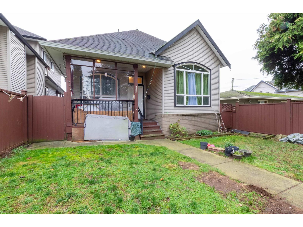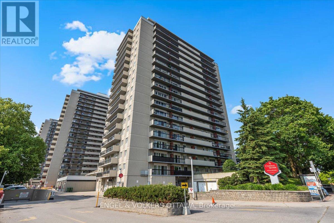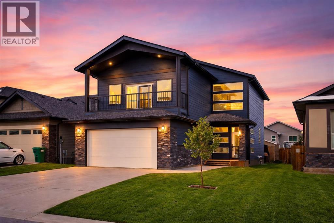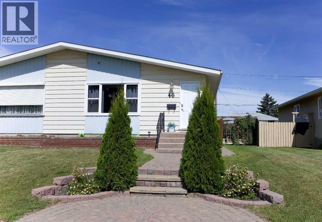Lots Sissiboo Road
Bear River, Nova Scotia
Located just outside the post card village of Bear River, this 38-acre parcel is full of potential! Approximately 8 acres fronting Sissiboo Road are currently being hayed by a neighbouring farmer and could easily be repurposed as open pasture for hobby farming, or an ideal site for grape growing. The remaining 30± acres consist of a mix of hardwood and softwood forest, providing privacy and natural beauty. Franklin Brook meanders through the property, adding to its charm. Conveniently located just a short drive from Digby, with ferry service to Saint John, NB, and the historic town of Annapolis Royal, known for its cafes and heritage sites. A unique opportunity to own a versatile and picturesque property in the growing Annapolis Valley, Nova Scotia! (id:49203)
Lot 16 Walkerville Rd.
Walkerville, Nova Scotia
4 acre property in Cape Breton, Nova Scotia, represents a remarkable opportunity to create your own paradise and offers the perfect combination of privacy and convenience. ROW for Water access for vehicles and persons. Power is located directly at the property line and is a possibility for a high-speed internet connection. Easy protective restrictive covenants, so you may build whatever you dream! Located just a short drive from Port Hawkesbury, you will have easy access to all the shopping, dining, and entertainment options you could ever need. Plus, with the hospital nearby, you can rest easy knowing that you will have access to healthcare. A great spot for your seasonal or year-round get away and a perfect start investing for quick deciders at a fair price. Lot 15 and 16 side by side. (id:49203)
21 - 8 Montebello Terrace
New Tecumseth (Alliston), Ontario
Welcome to 8 Montebello Terrace! This Bright Beautiful Bellini Semi-Detached Bungalow Semi-Detached Model With 2300 Sq ft+ of Total Finished Living Space in Prestigious Briar Hill, Alliston is a must see! Spacious Open Concept Main Floor Living Space, A Large Kitchen, Dining Area, Great Room With a Gas Fireplace With Walk-Out to A Private Back Deck & Mature Tree Setting, A Separate Den/Office, A Large Primary Suite With a Private 4 Piece Ensuite, and Walk-In Closet, With Convenient Inside Entry From the Garage Complete the Main Floor. The Lower Level Provides Plenty of Additional Space, A Spacious Family Room With a Gas Fireplace, A Large Second Bedroom for your Family & Guests With a 3pc Bath, A Laundry Room With Built-In Appliances, Shelving & Desk Offers A Comfortable, Functional Workspace Or Hobby Room. All of This, PLUS A Large Cantina & Plenty of Storage Space Too! Move-In And Enjoy All the Briar Hill Setting & Lifestyle Has To Offer, Golf, Clubhouse, Scenic Walking Trails, Community Center, Seasonal Recreational Activities and So Much More! An Ideal Location, Close to Shopping, Restaurants And All-In Town Amenities. Just Minutes to Hwy 89/Hwy 27 & Hwy 400, For Easy Commuting To/From The GTA As Well! Convenient Country Condominium Living At Its Best! (id:49203)
1762 White Cedar Drive
Pickering (Amberlea), Ontario
Looking to rent a room? Shared accommodations available, use of main floor kitchen, laundry, and one parking space on the driveway. Utilities and internet are all inclusive of the monthly rental amount. (id:49203)
211 - 10 Northtown Way
Toronto (Willowdale East), Ontario
Situated in the highly sought-after Yonge & Finch community,this Tridel-built condo offers 855 sq.ft. of comfortable living space with 1 bedroom plus a large den.The practical layout makes the den easy to convert into a second bedroom if needed.Features include 9-foot ceilings, crown moldings, and Laminated flooring.Prime location steps to subway, shops,restaurants, close to hwy 401. Premium amenities including swimming pool, gym, bbq area. Ideal for both end-users and investors. (id:49203)
211 - 10 Northtown Way
Toronto (Willowdale East), Ontario
Luxury tridel condo 1+1 bedrooms, 855 sqf, 9 " ceiling, big windows, big den can be used as bedroom. Close to subway station, shops restaurants, highway. (id:49203)
40 Irwin Avenue
Toronto (Bay Street Corridor), Ontario
5 Elite Picks! Here Are 5 Reasons To Make This Home Your Own: 1. Bright & Beautiful 3 Bedroom & 2 Bath Condo Townhouse in in Convenient Downtown Neighbourhood with 1,320 Sq.Ft. of Above-Ground Living Space! 2. Designer Eat-in Kitchen Boasting Quartz Countertops, Modern Cabinetry & High End Built-in/Integrated Appliances. 3. Bright & Spacious Open Concept Living Area with Pot Lights, Brick Fireplace/Feature Wall & Patio Door W/O to Large Balcony Overlooking Courtyard Area. 4. 3rd Bedroom/Office (No Closet) & 3pc Bath on Main Level Plus 2 Generous Bedrooms, Modern 4pc Bath & Convenient Upper Level Laundry on 2nd Level, with Primary Bedroom Featuring Double Closets & W/O to 2nd Balcony. 5. LOCATION! LOCATION! LOCATION! Fabulously Located in Downtown Toronto's Bay Street Corridor Just Steps to Wellesley or Yonge/Bloor Subway, U of T, TMU (Ryerson), Hospitals, Shopping, Restaurants & Many More Amenities... a Perfect 100 Walk Score!! All This & More! Private Street Entrance to Enclosed Porch Entry. Loads of Natural Light with Large Windows, Skylight & 2 W/O's. Hardwood Flooring Thru Both Levels. Includes 1 Underground Parking Space & 2 Huge Storage Lockers. (id:49203)
28 - 360 Galston Private
Ottawa, Ontario
Bright and well-maintained upper-unit terrace home offering an ideal layout for professionals, first-time buyers, or investors. The inviting chalet-style living room features a gas fireplace and second-floor loft overlooking the space below. The open-concept main floor includes a modern kitchen with stainless steel appliances, shaker-style cabinetry, subway tile backsplash, double sinks, and pot lighting, with access to a private balcony.The spacious living and dining area is filled with natural light from a large picture window. Upstairs, the generous primary bedroom offers a cheater ensuite and private balcony. A well-sized second bedroom and a versatile loft-perfect for a home office or lounge area-complete the upper level.Conveniently located with easy access to Orléans, shopping, transit, and downtown Ottawa via Navan Road. (id:49203)
1506 Cole Harbour Road
Dartmouth, Nova Scotia
"Buena Vista Farms" This is one of the oldest farms in Cole Harbour with lots of history dating back to 1780. This present home was built in 1868 replacing the previous farm house and still owned by the same family to this day. Located on 14 acres on one edge of the city with the best possible view of Cole Harbour. The farmhouse 2nd level offers 5 large bedrooms, a full bath and two sets of stairs to take you down to the 1st level. On the main level is a large eat in kitchen for large gatherings with a fireplace, a sunroom, a 2 pc bath, a formal dining room another 3 pc bath and a formal living room which is being used as the primary bedroom. New possibilities are endless for this property. (id:49203)
215 - 28 Empress Avenue
Toronto (Willowdale East), Ontario
Discover Your Dream Home In This Beautifully Upgraded 2 Bedroom, 1 Bath Condo, Featuring A Stunning Oversized Open Terrace That Leads You To A Quiet, Serene Oasis, Perfect For Entertaining Or Simply Unwinding After A Long Day. Step Inside To Find A Modern Kitchen Equipped With Elegant Quartz Countertops, A Sleek S/S Stove, Refrigerator, Temperature Gauged Wine Fridge, And A Quiet Bosch Dishwasher. The Separate Modern Kitchen Also Boasts A Stylish Quartz Backsplash, Elevating Your Cooking Experience To New Heights. The Spacious Dining Area Is Adorned With A Luxurious Swarovski Chandelier, Providing The Ideal Ambiance For Dinner Parties, While A Modern And Cozy Fireplace Adds Warmth And Charm To The Living Space. Natural Light Flows Throughout The Home, Highlighting Ample Customized Closet Space And Thoughtful Finishes. Located In The Desirable Yonge/Empress Area, You'll Be Just Steps Away From All Amenities, Including Subway Access, Empress Walk, Shopping, Grocery Stores, LCBO, Fine Dining, Parks, And Top-Rated Schools. Enjoy Exclusive Building Features, Including 24-Hour Concierge Service, A Study Room, Gym, Sauna And Party Room.This Rarely Offered Gem Is Truly A Must-See! Don't Miss Your Chance To Own This Unique Retreat. Schedule A Viewing Today! (id:49203)
55 Duke Street W Unit# 2403
Kitchener, Ontario
Welcome to the sub penthouse of 55 Duke St W. A bright end unit condo offering comfort convenience and a smart layout in the heart of the city. This two bedroom two bathroom suite features an open concept living space with extra natural light thanks to its end unit position. The functional layout offers separation between bedrooms making it ideal for professionals roommates or anyone who values privacy. Enjoy the convenience of one underground parking space an owned locker and immediate availability making this a move in ready opportunity. Along with the excellent amenities, Whether you are commuting working from home or enjoying everything downtown has to offer this location delivers. A well rounded condo with the essentials already taken care of and no waiting to make it yours. (id:49203)
106 Black Snake Lane N
Frontenac Islands (The Islands), Ontario
Welcome to scenic Hill Island in the heart of the Thousands Islands. Fully Furnished - Executive Lakehouse with year round access by road. One of a kind show stopper backyard oasis, over-looking Lake of the Isles part of the historic St Lawrence Seaway. This home spares no expenses starting with a property that's professionally landscaped featuring many flowers, perennial gardens, river rock, flagstone walkways & driveway, interlock, large rock formations, in-ground heated salt water pool with cascading spa, outdoor kitchen with BBQ, smoker, black stone grill, granite counter tops, gazebo, pool shed, garden shed and outdoor security system. The waterfront offers impeccable views with a permanent floating dock, electric boat lift, and high density polyethylene floating 2 winch system dock for personal watercrafts. A large detached heated garage that accommodates 2 vehicles as well as a second living space that can be used as a games room or additional sleeping quarters. This post & beam home is perfect for large family gatherings with natural hardwood & softwood flooring throughout, open concept kitchen, walk in pantry, granite countertops, stainless steel appliances and all natural wood cabinets. The main level also features a great room with propane fireplace, dining room with cathedral ceilings, a guest bedroom and a 5 pc bathroom with laundry. The second level features a loft, primary bedroom, an additional bedroom/office & 3 pc bathroom. Fully finished walk out basement with beautiful views, plenty of natural lighting, an epic sized family room, wood burning fireplace, an additional bedroom and bathroom perfect for your guests. High speed fibre optic internet for fast & reliable service. Easily located off Highway 137 just before the US border and a short drive to Gananoque along the scenic Thousand Islands Parkway. The area boasts natural beauty, scenic landscapes, and rich cultural history, making it a popular destination for tourism and recreation. (id:49203)
54 Algonquin Crescent
London East (East O), Ontario
Cute and impeccably maintained bungalow in immaculate condition! Step into a foyer that opens to a bright living and dining area, featuring a cozy fireplace and large windows that fill the space with natural light. The home offers new double-pane vinyl windows throughout. The kitchen includes a generous window overlooking the front yard, creating a cheerful and functional space. Three comfortable bedrooms and a full 4-piece bath complete the main level. Enjoy additional living space in the large screened-in porch, perfect for relaxing or entertaining. The basement features a spacious rec room plus ample storage. Outside, you'll find a good-sized, fully fenced backyard backing directly onto St. Bernadette's Park. Ideally located close to schools, parks, and all amenities. (id:49203)
2- 64042 703a Road
County Of, Alberta
A wonderfully cared-for, private, forested acreage just minutes south of Grande Prairie, near the Ranch and Dunes west . This 4.9-acre property is zoned CR5, not in a subdivision, and is completely surrounded by mature evergreen trees—offering total privacy and a true country retreat.This impressive 5-bedroom, 3-bathroom bungalow features a fully finished basement, a 28x28 heated garage, and an additional 26x30 shop—perfect for extra storage and all your toys. Located close to Crown land, this property is ideal for those who love space, nature, and outdoor recreation.The main floor is bright and welcoming with vaulted ceilings in the kitchen and living room, high-end laminate flooring, a cozy wood stove, and large windows that showcase the beautiful natural surroundings. The kitchen offers ample cabinetry and counter space, while the dining and living areas provide stunning outdoor views. Step off the living room onto a spacious composite deck—perfect for relaxing or entertaining.Upstairs you’ll find three generous bedrooms, a large main bathroom, and a primary suite complete with a walk-in closet and full ensuite.The basement boasts in-floor heat, 10-foot ceilings, and is fully developed with two large bedrooms, a spacious den/office, a full bathroom, a huge 21x18 rec room, and plenty of storage.A gorgeous treed driveway completes the package—no neighbors in sight and no road noise.A rare opportunity to own a private, turn-key acreage so close to the city. (id:49203)
55 - 70 Knotsberry Circle
Brampton (Bram West), Ontario
Available for Rent from February 1st. Gorgeous Townhouse - 3 Bedroom 2.5 Washroom Urban 3 Storey Stacked Condo Townhouse. Location! Location! Location! (Mississauga Rd & Financial Dr, Brampton) Walking Distance to a Galore of Restaurants, Major Banks, Grocery Store, Public Library, Golf Course, Close Proximity To Schools, Transit And More. 10 Minutes Drive To Mount Pleasant GO Station; This Property Boasts Open Concept Living/Dining, the Master Bedroom Opens On To A Smaller Cosy Balcony. 2 Parking (1 Garage + 1 Driveway). Tenant Must Pay All Utilities. *For Additional Property Details Click The Brochure Icon Below* (id:49203)
Main And Ground - 143 Harrison Street
Toronto (Trinity-Bellwoods), Ontario
Welcome to luxury in Trinity Bellwoods! This really is the kind of home everyone dreams of living in. Everything is just right, there is a ton of space to be very comfortable and a full size backyard for the summers with a location that cannot be beat. This home was given all the consideration in renovation by interior designers and artists - and it feels that way too. The apartment is over 2 floors and features 2 bedrooms, 2 dens (yes 2 dens) a dreamy full size kitchen, dining area, laundry room, bonus storage room with closet and more. The neighbourhood gives you the best of everything too with parks, transportation, nightlife, restaurants - you name it! Come and see it for yourself! (id:49203)
788 Stewiacke River Park Road
Mackay Siding, Nova Scotia
Nature enthusiasts take note. Your dream lifestyle is waiting for you on the beautiful banks of the Stewiacke River. If your lifestyle endeavours include privacy, nature and heart stealing sunsets, we invite you to visit. Located less than 10 minutes from the Town of Stewiacke, the executive 2 bedroom bungalow has been lovingly designed and meticulously cared for. Sunshine pours through the windows of this beautifully thought out home. Enjoy views of over 300 ft of pristine frontage on the river through your living room and master bedroom windows. Watch eagles soar and deer roam as you enjoy 2.79 landscaped acres. Nothing has been overlooked. The custom in-ground heated pool with an outstanding and private patio surround with pergola and wood stove completes the package. With pool house wired for 220, three attached garages (one presently used as design and craft studio) and a separate single car garage, there is no hobby or activity that's out of reach. Travel through one of Colchester County's most picturesque parks and through the gate to where your dream life is waiting in this private and secluded community that some don't even know is there. Keep your secrets safe and your stress levels balanced. This is a one of a kind opportunity seldom seen on the market. (id:49203)
4153 Aberdeen Road
Beamsville, Ontario
The Beamsville Bench is renowned not only for its world-class Riesling and Pinot Noir but for its elevated positioning, offering some of the most spectacular views in the Niagara region. Your new property capitalizes on this unique geography. The Wine Country Backdrop: Step onto the newly built back deck, and prepare to be captivated. The rear of the property provides an unobstructed, panoramic view showcasing the lush vineyards of esteemed local wineries and the escarpment. Enjoy your morning coffee or an evening glass of local vintage as you watch the sunset paint the sky over your very own postcard scene. This is your personal front-row seat to the agricultural heart of the region - a view that is protected and priceless. The Forested Ravine Sanctuary: The front of the property offers a contrasting, yet equally enchanting vista. Here, you'll overlook a deep, tranquil forested ravine, creating a sense of total seclusion and natural beauty. This ensures unparalleled privacy and provides a natural sound buffer, leaving the hustle of the world behind you. The mature trees provide a breathtaking spectacle of colour in the fall and a serene canopy of green throughout the summer. This dual exposure provides a rare balance: the energy and prestige of the wine route out back, and the quiet, calming embrace of the wilderness out front. Exterior Integrity: A new roof provides long-term security and protection, while the freshly laid sod gives the property instant curb appeal. The back deck is not just new; it's designed to maximize that stunning vineyard view - a perfect setting for entertaining. Essential Systems: Your comfort is guaranteed with a new AC unit, ensuring cool summers. Critically, the septic system has been pumped and maintained, a crucial detail for semi-rural ownership. Beyond the beauty, find true peace of mind: a one-year blanket home warranty is included with your new home. (id:49203)
913 - 125 Western Battery Road
Toronto (Niagara), Ontario
** Fully Furnished - Utilities Included - (3 - 12+ month lease terms) ** A smartly designed 1 Bedroom plus separate Home Office offering exceptional functionality and modern city living. This thoughtfully laid-out suite features an open-concept living and dining area with floor-to-ceiling windows, flooding the space with natural light.The dedicated home office provides the perfect work-from-home setup or flexible bonus space, while the spacious bedroom offers comfort and privacy. Includes parking, a highly sought-after convenience in this vibrant neighbourhood.Enjoy full access to premium building amenities including a fitness centre, indoor pool, party room, and 24-hour concierge. Steps to cafes, restaurants, parks, TTC, and all that Liberty Village has to offer - with easy access to the Gardiner Expressway for commuters.Ideal for professionals seeking a turnkey urban lifestyle in one of Toronto's most dynamic communities. (id:49203)
707 - 39 Roehampton Avenue
Toronto (Mount Pleasant West), Ontario
Welcome to E2 Condos! Discover the Perfect Blend Of Space And Functionality In This 2 Bedroom 2 Bathroom Unit Nestled In The Heart Of Midtown Conveniently Located In The Yonge & Eglinton Neighborhood. Featuring A Functional Layout And High Ceilings Throughout, This Unit Is Ideal For Both Comfort Living & Entertaining. Bright Open Concept Living Area With Floor To Ceiling Windows, Tastefully Designed Kitchen & Modern Bathrooms All With Quality Finishes. Step Outside From The Living Room To A Large 153 Sq.Ft. Balcony. Exceptional Amenities Include A Fully Equipped Fitness Centre, Games Room, Kids Zone, Seasonal Outdoor Home Theatre, Party Room, Self-Serve Pet Spa & More. Enjoy The Convenience Of Direct Access To Transit, Shops, Groceries, Restaurants, Parks & Entertainment Right At Your Doorstep! Entire Unit Freshly Painted with New Upgraded Light Fixtures! One Storage Locker Included! (id:49203)
78 Page Drive
Welland (N. Welland), Ontario
Bonjour! Welcome to 78 Page Drive in Welland. This side-split shows really nicely and offers 4 bedrooms and 2 full bathrooms. The main level has been freshly painted, including the kitchen cupboards, and most of the main and upper-level light fixtures have just been updated. Two sun tubes on the main level bring in extra natural light throughout the space. The main level also features a dedicated dining room, perfect for everyday meals or entertaining.A standout feature is the sunroom, a great extra area to relax and enjoy views of the backyard. Another unique bonus with this home is the lower level, which offers two separate access points, something you don't often find in a side-split. The basement includes a storage/office room, a laundry room with ample storage space, a 3-piece bathroom, a cold cellar and a spacious utility/furnace room with more storage space. Central vacuum with a newer canister (approx. 2024) adds extra convenience.The location is very convenient, within walking distance to Niagara College and close to shopping and restaurants at Seaway Mall and along Niagara Street. Nearby parks and the Welland Canal trails add to the lifestyle appeal, all in a friendly, well-established neighbourhood. (id:49203)
73 Albright Drive
Rural Rocky View County, Alberta
Welcome to 73 Albright Drive, presented by Genesis Builder Group, scheduled for completion in Spring 2026. The “George” is a fully finished duplex with over 2,500 sq ft of beautifully designed space, offering 5 bedrooms, 3.5 bathrooms, and a main-floor flex space and is situated on a desirable lot backing onto a walking path. Stepping inside to 9’ ceilings, luxury vinyl plank flooring that spans the open concept main floor. The spacious kitchen is equipped with beautiful cabinetry, sleek stainless-steel appliances, and a central island. The adjacent dining room is ideal for entertaining guests or enjoying family meals. The living room, with its inviting focal-point fireplace, seamlessly flows out to a rear deck and backyard. A convenient powder room completes the main level. Upstairs, a central bonus room offers additional separation and space for relaxation or family activities. The primary bedroom boasts an ensuite bathroom and a spacious walk-in closet, offering a private retreat. Two further bedrooms are generously sized and are complemented by a four-piece bathroom and an upstairs laundry for added convenience. This home has a builder-finished basement offering the 4th and 5th bedrooms, a full bathroom and a recreational room. Located in the vibrant community of Harmony, residents enjoy a wealth of amenities and outdoor recreational opportunities. The community features scenic walking trails, parks, and access to various recreational facilities, fostering an active and connected lifestyle. With its excellent location, Harmony offers easy access to shopping, dining, and entertainment, making it an ideal place to settle down or invest in your future. Don’t miss the opportunity to own a brand new home in this thriving community. *Photos are representative and are from a previous model. RMS has been converted from the builder's blueprints. (id:49203)
23 Lakeshore Park Terrace
Dartmouth, Nova Scotia
This could be the year that you focus on your goals to spend less time commuting, spend more time having fun with your family, and perhaps find a home with enough room for extended family to be closer - and this could be the home that helps you accomplish all of that! This centrally located 4 bedroom, 3.5 bath home with direct waterfront on Lake Micmac, on a quiet cul de sac and close to all amenities has lots of space for the family plus a one bedroom suite on the lower level that was completely renovated with a sunroom added in 2022. The main level features a tiled entry with double closet, a spacious open concept living room/dining room with a bay window, an eat-in kitchen with a cozy window seat and an updated backsplash and quartz counters, an adjacent family room with a propane fireplace and patio doors to the back deck, a half bath, and a mud room/laundry room off the entrance to the double garage with epoxy floor. Upstairs there's a large primary bedroom with a sitting area overlooking the backyard & lake and a walk through double closet leading into the full ensuite, 2 other good-sized bedrooms plus a bonus room over the garage that could be used as an office, playroom or craft room, another full bath, plus plenty of storage. The bright lower level was completely renovated by MacFarlane Homes in 2022 and features and open living room/dining room/kitchen with custom built-in cabinets and shelves, a propane fireplace, a 3 piece bath with a glass-walled shower, in floor heat and stacking laundry, a large bedroom with a double closet, an added sunroom with lake views, a utility room with storage shelves plus a patio off the kitchen. As much as the house is wonderful, the natural feel of the backyard will put you at ease every day, with meandering flagstone paths, natural trees and shrubs, over 120' of waterfront with decks, a dock and plenty space for all your water toys - and a large deck for all the entertaining! (id:49203)
604 - 707 Eglinton Avenue W
Toronto (Forest Hill South), Ontario
WELCOME TO THE ROYCROFT (circa 1939) a rare Art Deco gem designed by prominent architect John Edward Hoare, The Roycroft is a New York-style co-ownership building located at coveted Eglinton & Old Forest Hill Rd. From the moment you step into the lobby-and operate the charming period elevator-you know this is no ordinary residence. This treasured Art Deco Penthouse is one of only four PH suites and offers nearly 1,200 sq ft of interior living space plus an extraordinary 653 sq ft private terrace. As a corner suite, it boasts oversized windows, abundant natural light, and breathtaking views over the tree canopy of Forest Hill, nearby parks, and the city skyline. The expansive open-concept living and dining area flows seamlessly to the terrace, perfect for entertaining or quiet sunset moments. The separate kitchen is tucked to one side and filled with light from a picturesque skylight (see rendered photos for potential open-concept redesign). The oversized primary bedroom features a large window with serene elevated views. The second bedroom is generously sized with a wall-to-wall closet and has been thoughtfully used as a dual-purpose home office/bedroom with many built-in bookshelves. Unbeatable location: a short walk to the shops, services, and restaurants of The Eglinton Way, a 5-minute walk to the upcoming Chaplin subway station, plus a bus right at the front door. Monthly fees include all utilities, cable/internet, and property taxes. Parking and locker included. Financing is more readily available for co-ownerships than co-ops (see attached reference material). These large Penthouse suites in The Roycroft rarely come to market. Renovate to enhance while preserving its Art Deco charm, or create a fully custom vision. (id:49203)
108 210 Shakespeare Drive
Stratford, Prince Edward Island
Exquisite 210 Shakespeare Dr. Condo 108 Stratford. A stunning main-level condo, enjoy an open floor plan with beautiful flooring, seamless flow between the kitchen, dining and living room. Affordable living with electric heat (heat pump), lights, hot water and air condition. -Gourmet Kitchen: The centerpiece of the home is the striking white kitchen cabinetry complemented by sleek stainless steel appliances, a gorgeous kitchen island, and granite countertops. -Natural Light: Large patio sliding doors provide ample natural light and lead to a charming balcony, perfect for relaxation. -Outdoor Beauty: Mature landscaping enhances the aesthetic appeal, both in the front and back entries. Bedrooms & Bathrooms: -Primary Suite: Generously sized, accommodating a king-size bed along with space for a desk and dressers. The elegant primary bathroom features a beautifully tiled glass shower, a large granite vanity, and a spacious walk-in closet. -Second Bedroom/Den: Currently utilized as a cozy den/guest bedroom, offering versatility for your needs. -Second Bathroom: Includes a surround tub and shower, vanity, and toilet. Additional Features: - Deeded parking space and a large air-conditioned storage area in the lower level. - Maintenance fees: $186.81/month. - Built in 2019, this condo is in excellent condition. Community Amenities: - Located in Stratford, with easy access to golf courses, parks, playgrounds, public transit, and shopping. - Community features recreational facilities and school bus access. General Info: - Property Type: Single Family - Total Finished Area: 1,147 sq. ft. - Ownership Type: Condominium/Strata - Age: 5 years - Cooling: Air exchanger - Exterior Finish: Vinyl This exceptional condo offers a perfect lifestyle with its blend of modern amenities and convenient location. Don?t miss out on this opportunity! (id:49203)
410 - 140 Cedar Island Road
Orillia, Ontario
Welcome to this stunning 2-bedroom penthouse condo, perfectly situated on the shores of Lake Couchiching at Elgin Bay Club. Boasting an expansive 1861 sq. ft. of open-concept living, this luxurious home offers a harmonious blend of style, comfort, and functionality, with captivating views from your own rooftop patio. As you enter, the bright and airy living space invites you in, showcasing gleaming hardwood floors throughout. The chef-inspired kitchen features high-end upgrades, ideal for both cooking and entertaining. The spacious primary suite is a true retreat, complete with a generous walk-in closet and a spa-like ensuite bath. A second bedroom provides ample space for guests or family, while the second full bath offers convenience and elegance. A versatile main floor den presents an ideal space for a home office, library, or cozy reading nook. Upstairs, a flexible loft space awaitsperfect as an office, third bedroom, or sunroom. Step outside to your private rooftop patio, where you can soak in the breathtaking views of Lake Couchiching, offering the perfect backdrop for peaceful mornings or vibrant evenings. This property comes with 2 parking spaces (one underground and one outside) and a dedicated boat slip for your boat! Conveniently located just a short walk along the Lightfoot Trail to Downtown Orillia dining and shopping and beautiful Couchiching Beach Park! Experience the perfect balance of serene lakeside living and contemporary luxury at Elgin Bay Club. This penthouse condo is an opportunity you wont want to miss. (id:49203)
21 Norcross Road
Toronto (Clanton Park), Ontario
Prime Clanton Park Opportunity! Don't miss this rare chance to own an oversized 50 x 159 ft premium lot in one of Toronto's most sought-after neighborhoods. This well-maintained detached bungalow offers 2+1 bedrooms, 2 full bathrooms, and a finished basement apartment, perfect for rental income or multi-generational living. Features include hardwood floors, a sunroom with walk-out to yard, detached garage, and private drive with parking for 5 vehicles. Bonus Value for Investors: This property comes with approved rebuild permit (fourplex and garden suite permit) and full architectural design package, saving you $100,000+ in costs and months of planning time. Outstanding investment opportunity with projected rental income of up to $200,000 per year. Build your dream home immediately or hold as a high-potential investment. Location Highlights: Steps to Sheppard Ave W & Wilson Heights, close to subway, TTC, Yorkdale Mall, Earl Bales Park, top-rated schools, synagogues, and major highways (401 & Allen Rd). Surrounded by multi-million-dollar custom homes in a thriving community. Live, rent, or rebuild-this property offers endless possibilities in a prime location. (id:49203)
10 Inn On The Park Drive
Toronto (Banbury-Don Mills), Ontario
Welcome to Unit 1403 at Chateau Auberge on the Park by Tridel - a truly rare lease opportunity offering refined condo living with exceptional outdoor space.This beautifully designed 2-bedroom, 3-bathroom residence is highlighted by an expansive 500 sq ft private terrace, creating an extraordinary extension of your living space - perfect for outdoor dining, entertaining, or simply relaxing above the treetops.Flooded with natural light, the thoughtfully laid-out interior blends modern elegance with comfort. Contemporary finishes, wide-plank hardwood floors, and sleek quartz countertops create a timeless aesthetic throughout. The chef-inspired kitchen features premium Miele appliances, modern cabinetry, and refined surfaces designed for both everyday living and stylish entertaining.The spacious primary suite offers a peaceful retreat complete with a spa-like ensuite, while the second bedroom provides flexibility for guests, family, or a home office - each complemented by beautifully appointed bathrooms for added convenience.Located within the most luxurious building in the Auberge community, Chateau Auberge delivers a truly elevated lifestyle. Residents enjoy hotel-calibre amenities, including an indoor pool and whirlpool, fully equipped fitness centre, yoga studio, elegant party room with billiards, private dining space, outdoor lounge with BBQs and fire pit, and a convenient dog-wash station. The building's French-inspired common areas offer a level of sophistication rarely found in condominium living.Ideally situated beside Sunnybrook Park, and moments from Toronto's most prestigious neighbourhoods including the Bridle Path and Hoggs Hollow, this exceptional residence combines tranquil green surroundings with effortless access to transit with LTR in walking distance, major highways, and the city core.An exceptional lease opportunity offering luxury, lifestyle, and one of the largest terraces in the building. (id:49203)
1081 Berg Pl
Leduc, Alberta
SINGEL FAMILY LIVING WITHOUT THE PRICE TAG....TONS OF PARKING....YES WE INSTALLED WINDOW COVERINGS... YES THERE IS AN APPLIANCE CREDIT...SIDE ENTRANCE/ YUP WE HAVE IT ..~!WELCOME HOME!~ With ALMOST 1500 Sq Ft, this amazing half duplex has main floor 9 ft ceilings, & you won't believe the GORGEOUS FINISHES! Open concept kitchen/living/dining, with LUXURY VINYL PLANK throughout. Kitchen boasts two-tone cabinetry, large island, stone countertops, tall pantry, and island with eating bar. Upstairs offers total three spacious bedrooms, CONVENIENT UPSTAIRS LAUNDRY, & 4 pce bath. Primary is a retreat on its own, w/walk in closet, & 4 pce ensuite. Out back, you will have a 13'x10' concrete patio and 20'x22' rear concrete parking pad( ADD VALUE FOR LATER:) . Close to green space, walking trails, & playground. Amazing home - come see for yourself! (id:49203)
851 Fischer Hallman Road Unit# 2
Kitchener, Ontario
Hard to find a Vape store with this much profit. this Vape store is located a busy plaza corner of University and Fischer Hallman. Over $100,000 spent for set up 5 years ago. The margin for items here are amazing. Please check out the location then proceed. (id:49203)
11 Lakewood Way
Strathmore, Alberta
Welcome to 11 Lakewood Way, where thoughtful design meets one of Strathmore’s most beautiful natural settings. Built by Dhaduk Homes, this Acme 2 model offers over 2,300 square feet of well planned living space and backs directly onto the canal, with a walkout basement that brings the outdoors into everyday life. From the moment you step inside, the home feels both spacious and welcoming. The front foyer is anchored by a convenient powder room and connects to an adjoining mudroom, creating a functional entry point for busy days. As you move into the heart of the home, the layout opens up into a bright and inviting main floor. The kitchen is the true hub, complemented by a huge walkthrough pantry that makes storage and organization effortless. A private office is tucked to the side, perfect for working from home or managing daily life with a bit of quiet. Across the back of the home, the living and dining areas are designed to take full advantage of the canal views. An electric fireplace adds warmth and character to the living room, while patio doors lead out to a deck overlooking the water, an ideal setting for morning coffee or evening unwinding. Upstairs, the space continues to impress. The primary suite feels like a retreat, complete with a generous walk in closet and a beautiful ensuite featuring a freestanding tub and a separate walk in shower. Two additional bedrooms, a full four piece bathroom, and an upstairs laundry room add everyday convenience. A bonus room with an open to below feature enhances the architectural feel and creates a sense of light and openness throughout the upper level. With large windows, striking design, and a walkout backing onto the canal, this home blends lifestyle and function in a truly special location. Quick possession is available, and the home is already built, offering the rare chance to move into a brand new canal side home without the wait. (id:49203)
19 Coverdale Avenue
Cobourg, Ontario
Welcome to 19 Coverdale Ave in beautiful Cobourg! This charming 2-storey Split-Level home has been thoughtfully updated, highlighted by a stylish new kitchen with stainless steel appliances, pot lights, and premium ceramic flooring. The main floor features hardwood throughout, two bedrooms, and a bright 4-piece bath. Upstairs, enjoy a private primary retreat complete with a spacious 5-piece ensuite and a warm, inviting family room. Step outside to your very own backyard oasis, featuring a heated above-ground pool, an expansive entertaining deck, and a convenient change room. Perfectly located just steps from tennis courts, parks, schools, downtown, and the beach, this home combines comfort, style, and the sought-after Cobourg lifestyle. Come see what makes this one special! (id:49203)
2189 Niagara Parkway
Fort Erie (Bowen), Ontario
WATERFRONT LUXURY MEETS SMART LIVING ON THE NIAGARA PARKWAY! Discover the lifestyle you've always dreamed of at 2189 Niagara Parkway, where luxury, convenience, and breathtaking views come together to create an extraordinary home. Perfectly positioned on a 0.5-acre lot along the prestigious Niagara River, this fully renovated bungalow offers a rare opportunity for elegant, easy living. Wake up to serene river views, have your boat docked just steps away with potential docking rights across the road, and enjoy a home that checks every box for comfort, style, and modern technology. From the moment you walk inside, you'll be captivated by the thoughtfully designed spaces. The custom kitchen is a true showpiece, featuring high-end finishes, granite countertops, a downdraft vented cooktop, and extensive cabinetry - perfect for any culinary enthusiast. The spacious living room, with a cozy gas fireplace and stunning water views, sets the stage for both relaxation and entertaining. The luxurious primary bedroom boasts a walk-in closet and a spa-like ensuite with quartz countertops, while the main-floor laundry room makes one-level living a breeze. Step into your private backyard retreat, where a three-season sunroom flows seamlessly to a large deck, perfect for indoor-outdoor living. The fully fenced yard is an entertainer's dream, featuring two gazebos, a gas BBQ, a fire table, and plenty of space to gather with family and friends. Every detail has been carefully curated to elevate your lifestyle from the potential docking rights across the street to the integrated smart home features, including a Smart Hub for interior lighting, Gemstone exterior lights, a Honeywell thermostat, and a Hunter sprinkler system, all controllable via app or voice command with Google, Alexa, or Apple. More than just a home, 2189 Niagara Parkway is your gateway to a life of waterfront beauty, modern convenience, and timeless elegance. (id:49203)
83 Baldry Avenue
Vaughan (Patterson), Ontario
Welcome to this spectacular 8-year-new executive residence located in the highly sought-after Upper Thornhill Woods community, just steps to top-rated schools, parks, scenic trails, shops, and local eateries. Surrounded by acres of valley lands and forests, this home offers an exceptional blend of luxury living and natural surroundings.Offering approximately 3,682 sq. ft. of above-grade living space plus a professionally builder-finished half basement, this stunning home features 9 ft ceilings on both the main and second floors, creating a bright and spacious atmosphere throughout.The main floor showcases upgraded hardwood flooring, a private home office, an elegant family room highlighted by regal coffered/waffle ceiling details, and an exquisite eat-in kitchen ideal for both everyday living and entertaining.The expansive primary suite features his-and-hers closets and a luxurious 5-piece ensuite with a freestanding tub. 200 AMP, All bedrooms are generously sized, complemented by an open-concept second-floor great room with a Juliet balcony overlooking the main foyer, which can easily be converted into an additional bedroom if desired.An exceptional opportunity to own a refined, move-in-ready luxury home in one of Vaughan's most desirable family-friendly communities. (id:49203)
855 Woodbine Road
Kingston (North Of Taylor-Kidd Blvd), Ontario
855 Woodbine Road is a versatile raised bungalow tucked on a quiet street in Kingston's west-end Woodbine neighbourhood. Offering 3+1 bedrooms, 2 full baths, and a walk-out basement, it's perfect for families or multi-generational living. Enjoy oak hardwood floors in the spacious living/dining area, tile in kitchen/baths. The finished basement features large windows, dropped ceilings, laundry, and potential for an in-law suite. Upgrades include a new furnace (2024), and energy-efficient Northstar windows (2012). Outside, you'll find a double garage, a fully fenced yard, and privacy to unwind. With its thoughtful layout, modern touches, and tranquil location, this move-in-ready home is waiting to welcome you. (id:49203)
7 Mountain Park Circle Se
Calgary, Alberta
Discover your dream family home in this impeccably maintained 2,330 sq ft two-storey with a fully finished basement—offering over 3,500 sq ft of exceptional living space!Step inside to a bright, open main floor featuring stunning ¾” cherry-stained oak micro-bevelled hardwood floors, a rear living room anchored by a cozy wood-burning fireplace, a generous dining room, and a large separate front family room perfect for relaxing or entertaining. The chef's kitchen, renovated in 2023, boasts a beautiful farmhouse sink, to ceiling cabinets w/under lighting, above-range pot filler, and top-tier LG appliances, including a 36” counter-depth side-by-side, top & bottom ice-maker fridge.Upstairs awaits a luxurious master suite with an oversized 5-piece ensuite and expansive walk-in closet, plus two additional spacious bedrooms and an updated full bath. The fully developed basement delivers even more versatility: a large rec room, flexible bonus room, fourth bedroom, and a show-stopping 3-piece bath featuring a $6,500 multi-head shower unit (sold as-is. Works but requires a couple of adjustments).Step outside to your private oasis—manicured landscaping with mature pear, cherry, and mountain ash trees (imagine harvesting hundreds of fresh fruits right from your yard!), a new 20’x16’ cedar deck (2019), stamped concrete patio, poured curbing with LED accents, and a year-round 12’x12’ metal gazebo complete with feature wall and 60” TV. 12' X 8" shed/office fully insulated, wired & drywalled.Recent upgrades galore for peace of mind: New 40-year Legacy Malarkey asphalt shingles (Sept 2020) Full exterior stucco paint, new fascia/gutters/downpipes, metal-clad doors/windows (2020) New interior paint (2020), all-new lighting (2021)Dual-stage, multi-zone furnace with 2 NEST thermostats + central A/C (2021)New LG appliances (2021), Electrolux washer/steam dryer (2021), NG 40-gal water heater (Feb 2025), New PEX plumbing (Dec 2025), permanent LED soffit lighting (Nov 2025)Over the to p 24' deep X 21' wide, 8' high door garage masterpiece: epoxy floor (2015), full wainscoting, built-in cabinets/sink/checker plate counters, saw table, slotted tool wall, central vac, air compressor w/reel & 50' hose. Multi-camera hardwired security system + 2 Ring doorbells (2020), 3-zone underground sprinklers (2022), epoxy stone driveway/walkways, new sod (2022)All updated vinyl windows. Triple-glazed windows across the south (2010), 50 Amp hot tub-ready wiring, and more. This move-in-ready gem combines timeless charm with modern luxury—perfect for families who value quality, space, and outdoor enjoyment. Don't miss this rare opportunity—schedule your private viewing today! RPR has been ordered. See Youtube video @ https://www.youtube.com/watch?v=e7wd3dKQdvs (id:49203)
34 Rivermount Place Unit# 202b
Fernie, British Columbia
This 2-bedroom, 2-bathroom upper-level condo in Pinnacle Ridge offers a well-designed layout and a convenient location midway between downtown Fernie and the Fernie Alpine Resort. Mount Fernie Provincial Park, the Fernie Nordic Centre, and nearby bike trails are located just across the highway, with Elk River access within walking distance. The main floor features an open kitchen and living area with an electric fireplace and access to a covered balcony off the living room, an ideal spot to enjoy the morning sun and mountain views. Upstairs, both the primary and second bedroom are comfortably sized, each featuring his and her closets. The primary bedroom has ensuite access to the full bathroom, and the upper level also includes in-suite laundry for added convenience. Several key updates were completed in 2024, including the stove, refrigerator, washer, dryer, and hot water tank. The unit also includes a dedicated storage locker, providing additional space for gear and seasonal items. Well suited for full-time living, a recreational retreat, or an investment opportunity in a sought-after Fernie location. (id:49203)
410 Cope Street
Hamilton, Ontario
Welcome to 410 Cope Street, a charming, convenient, low maintenance, 1 floor detached bungalow that is perfect condo alternative. Located at the end of a cul de sac (low traffic) this renovated turnkey 2 bed 1 bath home feels just right. Step inside to a bright, inviting interior where every square foot has been thoughtfully used. The cozy living area is the perfect place to unwind at the end of the day, while the adjoining beautiful modern kitchen becomes the heart of the home — a place for morning coffee, quiet dinners, and weekend routines. The kitchen includes 4 appliances and a walk out the back yard. Pot lights, crown molding and California shutters throughout the home. Two comfortable bedrooms offer flexibility for restful nights, a home office, or a creative retreat and a full bathroom complete the interior, offering comfort and practicality. With everything updated in the last 8 years there is nothing to do but move in, everything is turnkey. Outside offers private front parking and a fully fenced backyard with just enough space to enjoy the outdoors without the maintenance. Picture summer evenings spent relaxing outside, tending to a small garden, or hosting intimate get-togethers with friends. Located in a well-established, walkable community. You’re close to big box stores, banks, restaurants, parks, schools, transit, and everyday conveniences including the trendy Ottawa street strip with its cafes, restaurants, antique shops, farmer’s market and more. Easy mountain and highway access. Everything you need is just minutes away. Whether you’re a first-time buyer, downsizer, or someone looking for an affordable place that truly feels like home, 410 Cope Street delivers comfort, character, and connection in one inviting package. A home that fits your lifestyle — simple, welcoming, and full of possibility. (id:49203)
#39 500 Lessard Dr Nw
Edmonton, Alberta
Bold, Architectural & Refined! Set within a private gated community along Edmonton’s river valley, this exceptional townhouse offers superb living surrounded by nature. Every inch has been thoughtfully redesigned, creating a home that balances warmth, sophistication & comfort. Visit REALTOR® website for all the details! The main level features an inviting open layout ideal for entertaining, enhanced by rich hardwood, bespoke cabinetry, premium appliances, exotic counters, & a modern gas fireplace. Escape upstairs to a living space filled with natural light from skylights, while the primary suite offers a calming retreat complete with a spa inspired ensuite featuring his/her sinks, a deep soaker tub & oversized shower. Enjoy a fully finished lower level with a generous family rm, den, full bath & ample storage. Heated double garage, 2 secluded & private patios & a new outdoor pool in the complex. Carefully curated & impeccably finished, enjoy timeless luxury steps away from the coveted Country Club Golf. (id:49203)
131 Welbourn Drive
Hamilton (Balfour), Ontario
Welcome to 131 Welbourn drive, a fantastic bungalow on a large lot located in the heart of Hamilton Mountain. This all brick home has great curb appeal, detached garage, a large driveway and an inviting backyard to enjoy with friends and family. When you enter the home, you will instantly fall in love with the elegant kitchen, new appliances, hardwood flooring, new light fixtures, a luxurious bathroom, 3 bedrooms, and so many other upgrades, you have nothing left to do but enjoy! You can also enter the backyard with the back door which goes onto the porch so that the flow of the outdoors and indoors in seamless, great for hosting! When you go down to the lower level, you will see the innovative in-law suite set up. You can either use the whole house for yourself, or you can separate the lower level into a 2-bedroom in-law suite. The kitchen and living room on the lower level are spectacular, no expense was spared and the space is enormous. Enjoy two additional large bedrooms, an elegant bathroom, and separate laundry. And to top it off, the lower level has a walk-out which is a rare and great feature to have in a house. Located in a family friendly neighbourhood close to the hwy, bus stops, shopping, dining, bars, parks, great schools, this house could not be in a better spot. (id:49203)
3 - 2798 Thamesgate Drive W
Mississauga (Northeast), Ontario
One truck-level shipping door with access for 53' trailers. Conveniently located close to Pearson International Airport, Highway 407, and Highway 427. The unit is available for a split arrangement, offering one private office with shared warehouse space. Monthly rent can be discussed in person. Extras: Tenant to verify all information. (id:49203)
1901 - 260 Malta Avenue
Brampton (Fletcher's Creek South), Ontario
Brand new 1-bedroom condo featuring modern finishes and a bright, functional layout. The suite offers quartz countertops, wide-plank laminate flooring, stainless steel appliances, in-suite laundry, and floor-to-ceiling windows with custom blinds. Enjoy a private balcony for outdoor space.The building provides exceptional amenities including a rooftop patio with dining areas, BBQs, garden space, recreation zones, and sun cabanas. Additional amenities include a party room with chef's kitchen, social lounge and dining area, fitness centre, yoga studio, children's playroom, co-working hub, and meeting room. Pet wash station, underground visitor parking, and 24-hour security.Ideally located near Sheridan College and Shoppers World Brampton, steps to Gateway Terminal and the future LRT, with easy access to major highways, parks, shopping, and golf courses including Brampton Golf Club and Lionhead Golf Club. (id:49203)
748 Bennett Crescent
Oshawa (Pinecrest), Ontario
Welcome to 748 Bennett Crescent! Situated in the demand Pinecrest community, this updated 3+1 bedroom family home offers almost 1,500 sqft plus the fully finished basement with rec room, bedroom, laundry & ample storage space. The inviting foyer leads you through to the functional main floor with hardwood floors throughout. Spacious living room with picture window & front garden views. Family sized kitchen complete with pot lighting, backsplash & stainless steel appliances including gas stove. The breakfast area offers a pantry & sliding glass walk-out to the entertainers backyard with gazebo, hot tub, mature trees & garden shed for storage. Upstairs offers 3 generous bedrooms, all with great closet space. The primary bedrooms boasts a semi ensuite, walk-in closet & walk-out to a relaxing balcony overlooking the front garden - The perfect place to enjoy your morning coffee! Nestled in a highly sought after neighbourhood, steps to schools, parks, transits & all major amenities! ** This is a linked property.** (id:49203)
8900 Jim Bailey Road Unit# 107
Kelowna, British Columbia
Welcome to Deer Meadows Estates, a vibrant family and pet friendly community perfectly positioned for lifestyle and adventure. Built in 2024, this nearly new 2 bedroom, 1 bathroom home is bright and inviting, featuring a modern kitchen with stainless steel appliances, a cozy living space, and a primary bedroom that opens directly to a private deck and fully fenced backyard - ideal for relaxing or entertaining. Just steps from the scenic Rail Trail, you're connected to the blue waters of Kalamalka and Wood Lake, with trails stretching from Vernon to Kelowna. Located on leased land within OKIB, Deer Meadows offers a secure 49 year head lease with renewal. Rentals and pets are welcome, making it an excellent choice for first time buyers, families, investors, or those looking to downsize. Enjoy the convenience of being just 10 minutes from YLW and UBCO, with shopping and amenities nearby. Whether it’s morning walks on the trail or pickleball with the neighbours, this is Okanagan living at its best. (id:49203)
12560 64 Avenue
Surrey, British Columbia
Court order Sale, Panorama Ridge, 3 level home, 7 bedrooms, 3 bedroom suite, double garage. Close to schools, parks and transit. Allow time for showings. (id:49203)
908 - 158a Mcarthur Avenue E
Ottawa, Ontario
Welcome to this beautifully updated 1 bed / 1 bath condo located on the 9th floor, offering stunning views of Parliament Hill and Ottawas skyline. Perfect for first-time homebuyers, or downsizers seeking a prime location! This well-maintained and managed building features a super on-site, fantastic amenities, including a large salt-water indoor pool, gym, sauna, library, party room, underground heated parking, plenty of visitor parking, and a convenient car wash station in the garage.Inside the unit, you'll find an updated bathroom and kitchen ready for you to enjoy, along with tile throughout the entry, kitchen and bathroom. Laminate flooring in the livingroom and bedroom. Step outside to experience the unbeatable location just steps from shopping, schools, restaurants, and public transit right at your doorstep. Plus, a short commute takes you to the downtown core and Ottawa University. Enjoy nearby parks and the scenic Rideau River walking and biking trails. Don't miss out on this incredible opportunity to live comfortably with breathtaking views and all the conveniences Ottawa has to offer. (id:49203)
332 Rivergrove Chase W
Lethbridge, Alberta
Located in the highly desirable Riverstone, this brand-new home offers exceptional value, & space in West Lethbridge. Surrounded by parks, walking trails, and a nearby dog park, with easy access to elementary and middle schools and the University of Lethbridge, this location suits families and long-term homeowners alike.Be the first owner of this thoughtfully designed home offering nearly 3,600 sq. ft. of living space filled with natural light. The main floor features a grand front entry that flows into the living area and a stunning kitchen with off-white soft-close cabinetry, quartz countertops, gold accent hardware, built-in oven and microwave, gas range, and a walk-through butler’s pantry with additional custom cabinetry and shelving. A convenient half bath completes the main level.The upper floor includes a spacious primary bedroom with a five-piece ensuite featuring a soaker tub, separate shower, and a generous walk-in closet. Three additional bedrooms, a full bathroom, a dedicated laundry room with washer and dryer included, and a bright bonus office space with a wet bar and private patio complete this level. The fully developed basement offers an expansive family room with flexibility for a theatre space, games area, or future sixth bedroom. A wet bar, full bathroom, and an additional bedroom are already in place.Additional features include Hardie board siding, upgraded ICF (Insulated Concrete Form) construction, hot water on demand, AC rough-ins, rear deck, and a fully finished garage. The front yard is landscaped with underground sprinklers roughed in, while the rear alley provides added privacy and a private backyard.This is the most affordable brand-new home in all of West Lethbridge, than any other new home currently on the market - an outstanding opportunity to own new construction without compromising on size, or location. (Backyard grass is not factually there.) Watch the Youtube video tour, and book your private tour with your Realtor today! (id:49203)
46 Wells Street
Red Deer, Alberta
Excellent Investment or Multi-Use Opportunity in Westpark! This upgraded 4-bedroom, 2-bath duplex is perfectly located just a short walk to Red Deer Polytechnic—ideal for student rentals, room-by-room income, or even short-term stays through platforms like VRBO. Featuring an illegal basement suite, this home offers great flexibility for investors or homeowners. Inside, enjoy modern vinyl plank flooring, new 3 year old windows and doors and new trim around them, newer lighting throughout, a high-efficiency furnace, 8 year old hotwater tank and updated shingles. The main floor showcases a spacious kitchen with plenty of cabinetry, an elegant living room with hardwood floors. Bathroom features a new tub and surround. Downstairs, the basement is highlighted by a large family room with a gas fireplace, a 4th bedroom, a 3-piece bath, and a large kitchen/laundry area with built-in cabinets. Side entrance allows easy and private access to basement. There is two stackable washer and dryers located upstairs and in the basement. Step outside to an unbelievable landscaped yard, including newer fencing, interlocking brick patios and walkways, raised flower beds, trees, shrubs, and a firepit area. 8x12 shed with power and lighting. Gas line for your BBQ grill. This Westpark gem is move-in ready with incredible rental or multi-family living potential! (id:49203)

