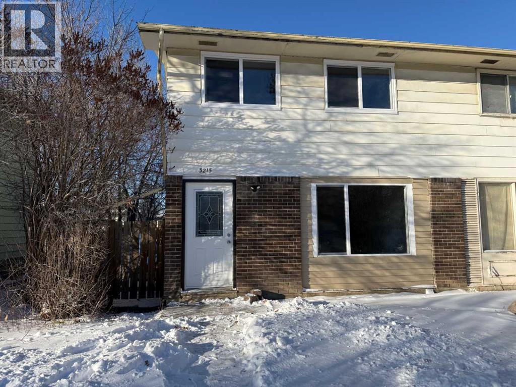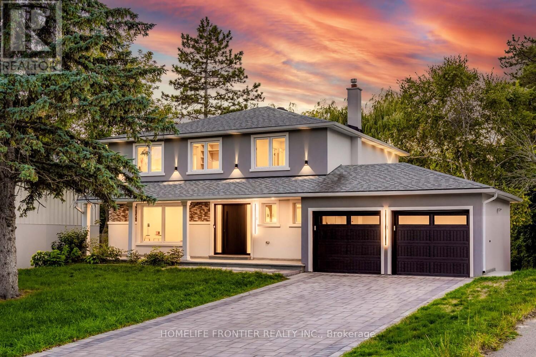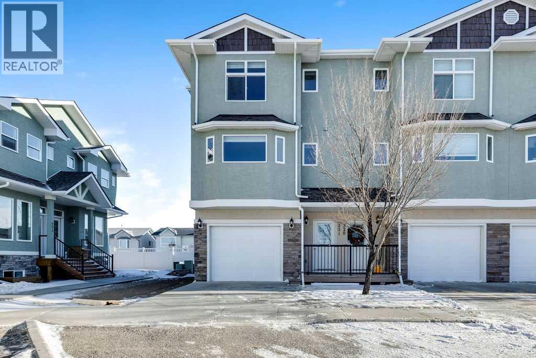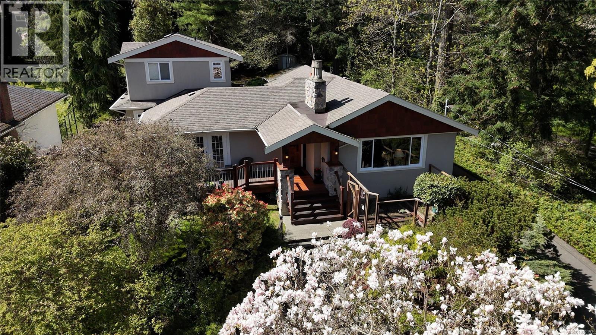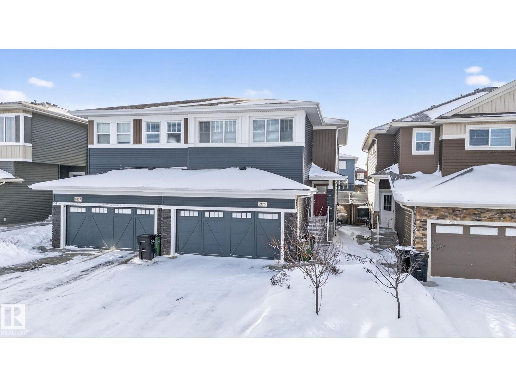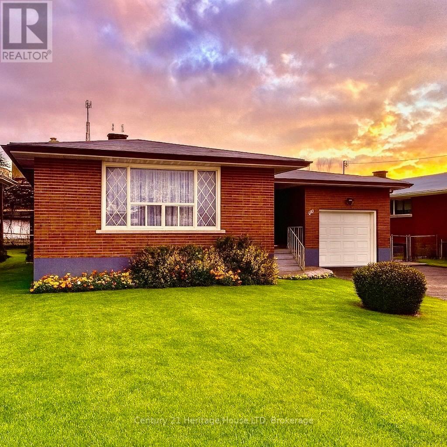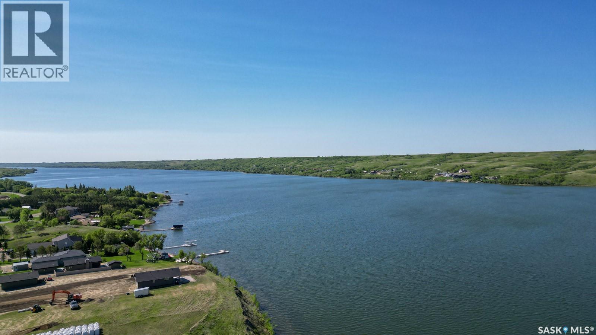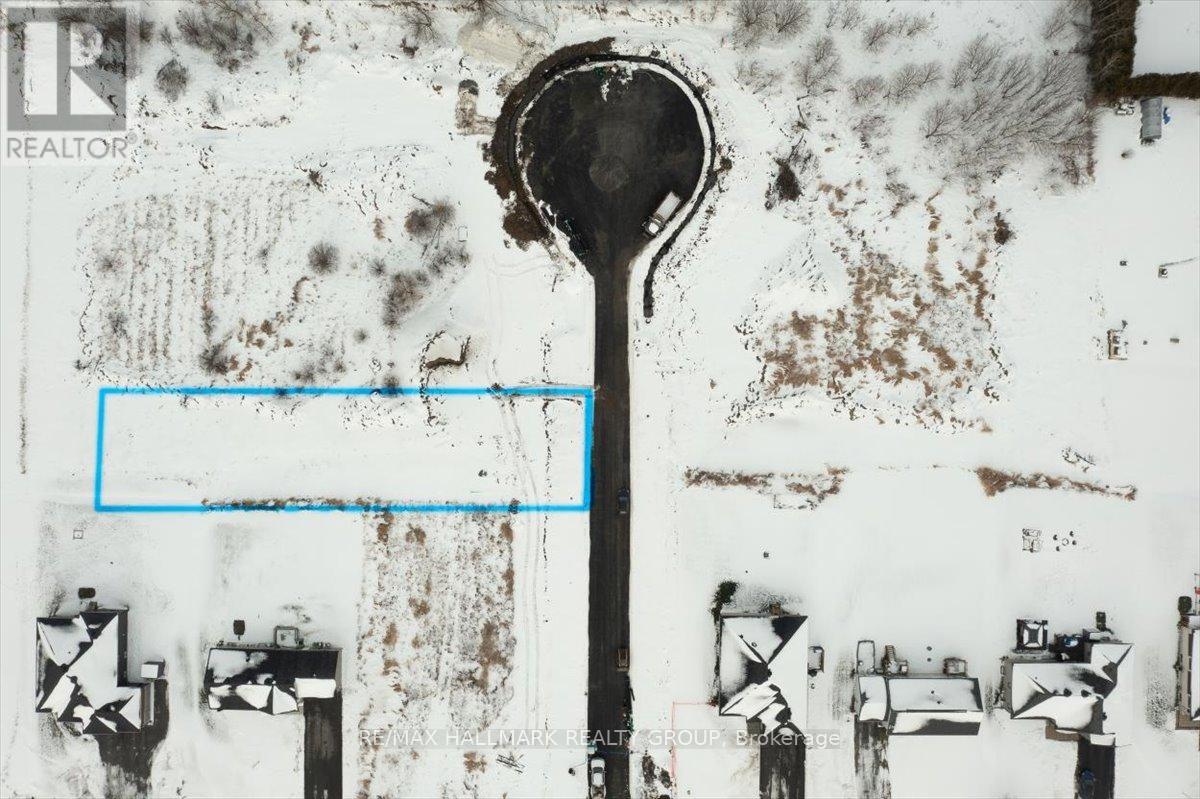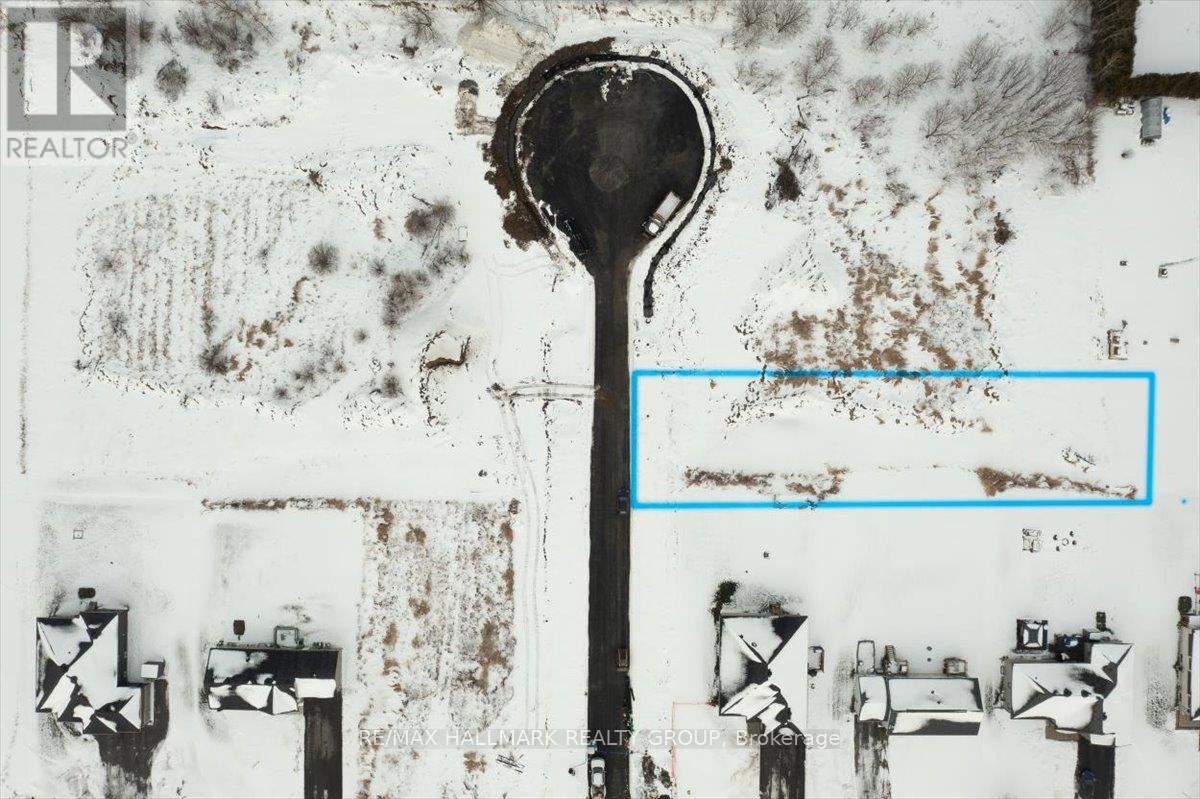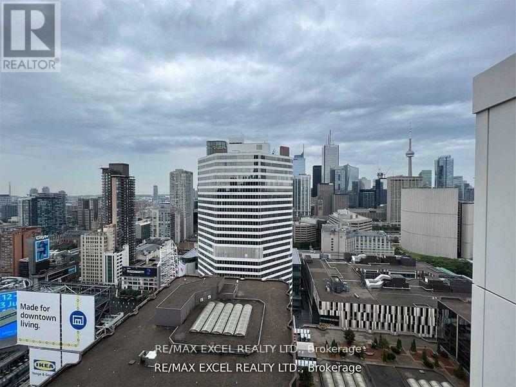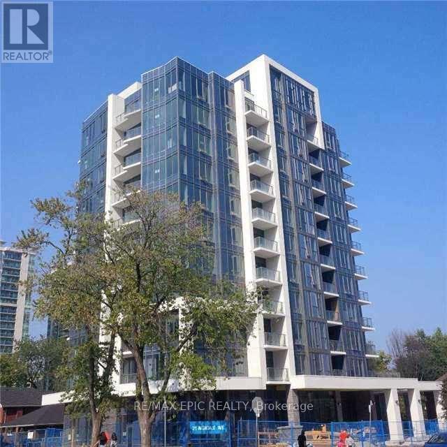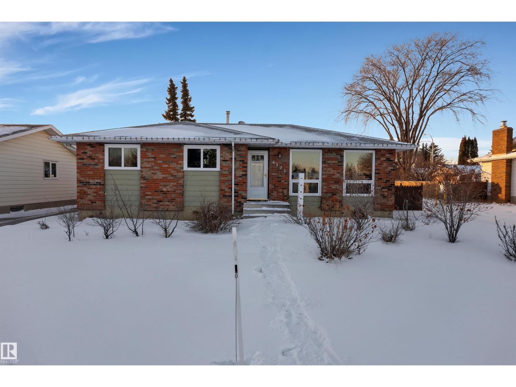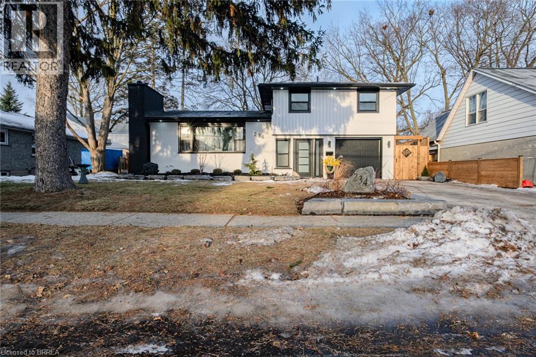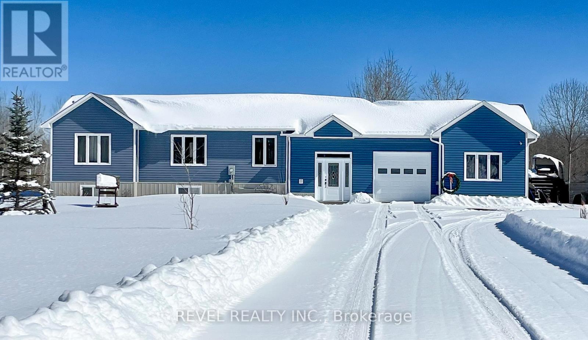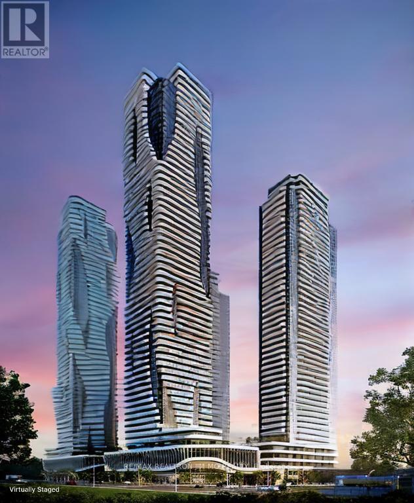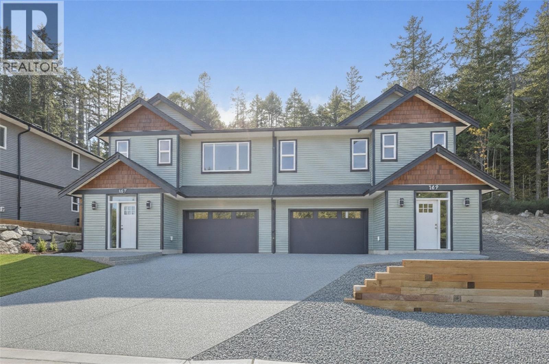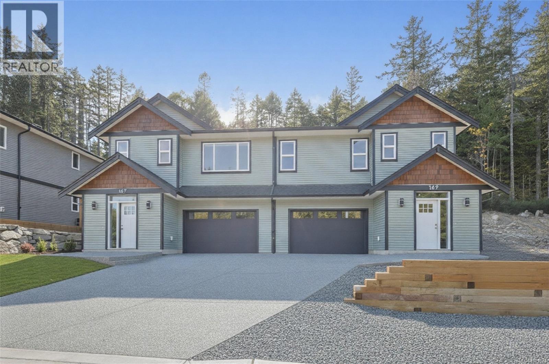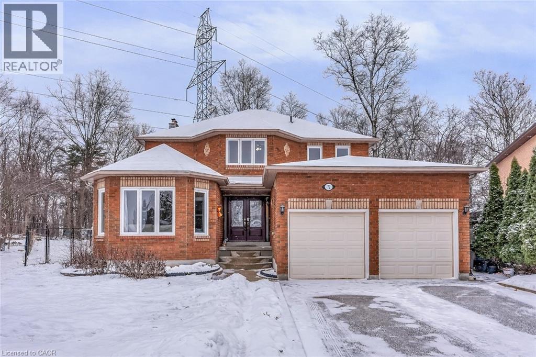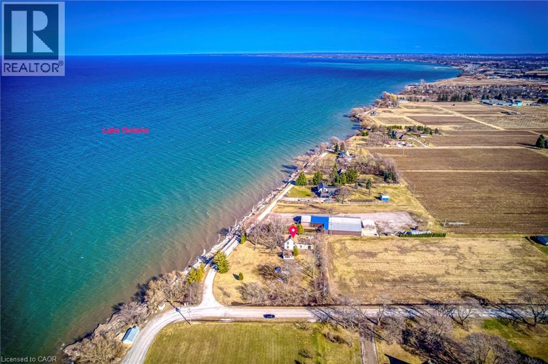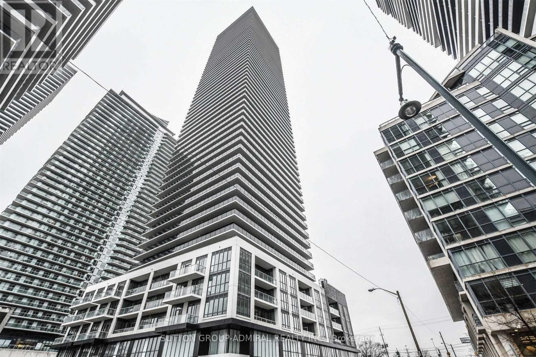3215 Doverville Crescent Se
Calgary, Alberta
Welcome to this fully renovated, sunny south-facing home located on a quiet crescent in the heart of Dover. This move-in-ready property offers 3 bedrooms and 1 full bath upstairs, plus a 1-bedroom illegal basement suite with a separate entrance—perfect for rental income or extended family.The main floor has been thoughtfully updated with durable vinyl plank flooring, a brand-new kitchen featuring modern cabinetry and quartz countertops, and all new high-efficiency windows that flood the home with natural light.The illegal basement suite includes its own private laundry, functional layout, and separate entrance. Each suite has independent laundry, adding convenience and flexibility.Additional upgrades include an updated utility room with a Tankless Hot Water heater and Newer High Efficient Furnace, offering excellent energy efficiency and long-term savings.Enjoy alley access parking, low-maintenance living, and a location that’s close to schools, shopping, transit, and major routes—ideal for families, first-time buyers, or investors.A rare turnkey opportunity with income potential in an established community. (id:49203)
43 Thorny Brae Drive
Markham (Royal Orchard), Ontario
This sun-filled, professionally renovated walk-out basement unit offers a luxurious "cottage inthe city" feel, backing directly onto a lush, private ravine in the high-demand Royal Orchard community. Spanning a generous footprint with a massive recreation room and a dedicated sitting area featuring a private walk-out entrance, this lower level provides approximately 850 sq. ft.of premium living space characterised by brand-new pot lights, high end flooring, and oversized above grade windows that flood the interior with natural light. The unit includes a spacious bedroom overlooking the backyard and a modern, designer 4-piece washroom, all completed during the extensive 2024-2025 property upgrade. Strategically designed for maximum utility, Brand new kicthen to be installed with appliances before the tenant's move-in date. "Already in the works" (id:49203)
331 Strathcona Circle
Strathmore, Alberta
Quick Possession! This 3 bedroom, 3 bath home is ready for the next family to enjoy. New carpet throughout the unit and recently painted nice End unit with a single attached garage. High ceilings and wide open floor plan has your kitchen overlooking your living room. Nice East facing balcony off the living room. The kitchen has upgraded cupboards, large eat in area for your table! Upstairs has 3 good sized bedrooms and a 4 piece bath. The primary bedroom has his and her closets, as well as a 3 piece ensuite with a large shower. The finished walk up basement has a family room, great for the kids play area and the laundry is located on this level as well as a storage room. All appliances and window coverings included., front attached garage for those cold winter mornings. Move in ready, call your favorite realtor today! (id:49203)
2229 Arbutus Rd
Saanich, British Columbia
A wonderful home plus revenue! Offering ocean views and a forested back yard, this multi-residence property is just moments from UVic, Arbutus Cove Park and other attractions. Set on a 23,663 sq ft (.543 acre) lot, this total 3,505 sf, 6 bd plus flex room, 4.5 ba, 3-kitchen residence includes three dwellings: a 1,648 sf 2-bd, 2 ba main residence, 1,187 sf 2 bd, 1.5 ba adjoining authorized garden house, and a 782 sf unauthorized 2b, 1 ba basement suite. Connecting passageways enable contiguous living space or use as separate quarters. Renovated main residence features new windows, cove ceilings, fireplace, hardwood floors, contemporary kitchen, updated roof and exterior finishings, and water views from LR and front deck. Mature garden includes flowering Magnolia and other trees. Parking for 8 vehicles. Detached 2-car garage and other areas provide ample storage. Set amid two large properties with older homes, 2229 Arbutus offers significant future assembly / redevelopment potential. (id:49203)
9125 Pear Dr Sw
Edmonton, Alberta
Welcome to this stunning duplex in the vibrant community of The Orchards, where modern design meets functional living. This exceptional 3-bedroom, 2.5-bathroom home boasts an expansive open-concept floor plan, perfectly complemented by oversized windows that flood every room with natural light. The south-facing rear yard ensures you enjoy consistent sunshine all day long—ideal for those who love a bright, airy atmosphere. Stay comfortable year-round with built-in A/C and enjoy the convenience of being within walking distance to the local pond and scenic walking trails. The exterior is fully landscaped, offering great curb appeal on a large, spacious, wide street that provides ample parking and a sense of openness. A standout feature is the potential for a side entrance, offering a seamless path to develop a future legal suite for guests or rental income. This home perfectly blends luxury, comfort, and long-term investment potential in one of the city's most sought-after areas. (id:49203)
14 Drury Crescent
St. Catharines (Carlton/bunting), Ontario
Separate In-Law Suite! Discover this well-maintained 3-bedroom brick bungalow located on a quiet and desirable North End Crescent in St. Catharines. The property is just minutes away from many amenities such as schools, shopping, and highway access making this a great location. Step inside and you will find a warm and inviting layout with incredible potential waiting for your personal touches. This property is ideal for a large and growing family or multi-generational living, featuring a fully finished in-law Suite with a separate walk-out entrance for extra privacy. Outside, you can enjoy your own private backyard retreat featuring a large concrete patio for those gatherings with friends and family. The driveway provides plenty of space to park for all your friends and family! Do not miss your opportunity to make this your home! (id:49203)
758 Grand Banks Drive
Waterloo, Ontario
Welcome to your new home in the highly sought-after Eastbridge community of Waterloo! This beautifully maintained 4-bedroom, 4-bathroom home offers about 2,500 sq. ft. of finished living space, perfect for families looking for comfort and convenience. new fridge and dishwasher, Freshly painted, The bright, open-concept main floor features a spacious kitchen and a breakfast bar, overlooking a warm and inviting living room. Walk out to a large deck and fully fenced backyard an ideal space for entertaining or relaxing with family and friends. Upstairs, youll find a large primary bedroom with vaulted ceilings, a walk-in closet, and a modern ensuite with a glass shower. Two additional generous bedrooms and a full bath complete the upper level. The finished basement provides extra living space perfect for a family room, play area, or home office. Located close to top-rated schools, RIM Park, Grey Silo Golf Course, scenic trails, shopping, Conestoga Mall, public transit, and the expressway, this home has everything your family needs within minutes. A wonderful place to call home in one of Waterloos most desirable neighborhoods... (id:49203)
13 Sunset Boulevard
North Grove, Saskatchewan
A beautiful life awaits you! Stunning lakefront, lake view, legacy, lot! Your dream property will have its new location! Imagine enjoying your morning coffee with a sparkling lake view out your window! The year-round seasonal beauty of Buffalo Pound Lake, surrounded by nature, along with year-round activities, is the perfect place to unwind from city life! Or, settle in permanently! It's a great commute to K+S or Moose Jaw! The lots begin only 1km from Highway #2, north side of the causeway, off the main road (quiet!), year-round access (of course!)! Some of the Difley Estates lots may suit a walk-out design! Spacious-sized lot, and services adjacent! Lot size is .6 acres. A place to breathe, relax, enjoy nature, enjoy family, host friends, entertain, read a book, go fishing, boating, snow sports, hike, walk, bike,......Home! An amazing place for your lakefront home! Please note that this property can also be purchased separately with 12 Sunset Blvd next door (MLS # SK025841)! What an opportunity!! (id:49203)
Lot 1 Wagon Street
Clarence-Rockland, Ontario
Welcome to an extraordinary opportunity to claim your slice of paradise in a serene cul-de-sac, perfectly nestled within a family-oriented community. This stunning 0.535-acre parcel of vacant land is not just an empty lot; it's a canvas for your imagination, ready for you to build the home you've always envisioned. Equipped with natural gas and municipal water access, this lot is primed for construction, significantly simplifying your building process. With over half an acre at your disposal, you have ample space to design your dream home. Whether you envision a cozy bungalow, a modern masterpiece, or a spacious family home, the possibilities are endless. (id:49203)
Lot 6 Wagon Street
Clarence-Rockland, Ontario
Welcome to an extraordinary opportunity to claim your slice of paradise in a serene cul-de-sac, perfectly nestled within a family-oriented community. This stunning 0.4-acre parcel of vacant land is not just an empty lot; it's a canvas for your imagination, ready for you to build the home you've always envisioned. Equipped with natural gas and municipal water access, this lot is primed for construction, significantly simplifying your building process. With almost half an acre at your disposal, you have ample space to design your dream home. Whether you envision a cozy bungalow, a modern masterpiece, or a spacious family home, the possibilities are endless. (id:49203)
608 - 20 Edward Street S
Toronto (Bay Street Corridor), Ontario
Location: next to Dundas Sq, downtown, Toronto. Amenities in building: gym, study room, basketball court, barbecue, theatre room, karaoke room, party room, billiards and table tennis. Around the building: 100% walk score! 1 minute to Dundas Square, subway, Bay St, minutes to U of T, Ryerson, other colleges, hospitals, financial core, eat on centre. Inside the unit: pre-engineered flooring, smooth ceilings. Integrated premium kitchen appliances, stone countertops, backsplash, undermount sink. (id:49203)
501 - 28 Avondale Avenue
Toronto (Willowdale East), Ontario
Excellent location near Yonge & Sheppard Subway Station. Just minutes to shops, entertainment, groceries, and all local amenities. Close to all levels of schools, including university, as well as parks and recreational facilities. TTC at your doorstep and easy access to Highways 401, 404, and the DVP. Building amenities include a car drop-off area, lobby lounge, concierge, bike lockers, fitness room, and visitor parking. (id:49203)
7 Duggan Drive
Brampton (Fletcher's West), Ontario
Absolutely Beautiful & Meticulously Maintained 4+1 Bed, 4 Bath Detached 1969 SQ Feet + Fully finished Basement Home In Great Neighborhood. Thousands Spent On Upgrades. Gorgeous Modern Kitchen; Family Room W/Wood Fireplace; Dining & Living Are Combined ; Laundry/Utility W/Door To Car Garage. Hardwood Floors On Living Room & New Broadloom On 2nd Floor. Large size Primary Bedroom W Ensuite & walk in Closets, Plus 3 Other Great Bedrooms. Pot Lights On Main Floor ** Upgraded Bathrooms , Kitchen, Floors, All Windows **(Roof 2024)( Furnace ,AC 2022)fully finished basement with three-piece bathroom, a second kitchen and a spacious recreation room, ideal for family gatherings or a private retreat. Outside the backyard is your private oasis, featuring a fully fenced area with a patio for outdoor dining . The concrete walkway along the side of the house and the stamped concrete steps leading to the front door. (id:49203)
4320 74 St Nw
Edmonton, Alberta
Located in the desirable Michaels Park neighbourhood, this beautifully fully renovated home sits on an approximately 7,600 sq. ft. lot. The main floor offers 3 spacious bedrooms and 2 full bathrooms with modern finishes throughout. The fully finished basement features 2 bedrooms, 1 full bathroom, a second kitchen, separate entrance, and its own laundry, offering excellent flexibility. Conveniently located close to schools, public transit, parks, and shopping centres. Some photos have been virtually staged. (id:49203)
234 Grand Street
Brantford, Ontario
Welcome to 234 Grand St, a professionally renovated 4-bedroom, 3-bathroom home offering almost 2,000 sq ft of finished living space on an oversized lot in a fantastic neighbourhood. The open-concept layout features a stunning kitchen with quartz island and sliding glass doors leading to the rear yard and deck—perfect for entertaining. Enjoy peace of mind with extensive updates including a new roof, windows, doors, electrical panel, furnace, and A/C, as well as a new garage door and opener and brand new stainless steel appliances. Ideally located close to shopping, schools, and amenities, this move-in-ready home combines modern design, space, and exceptional convenience. (id:49203)
540 Mahoney Road
Timmins (Mtj - Mountjoy Rural), Ontario
EXCEPTIONAL CHAMPOUX-BUILT HOME 2009 ON 34+ ACRES. Pride of ownership shines throughout this exceptionally well-built home, where quality craftsmanship and thoughtful details set it apart. With features such as ICF construction, offering superior insulation, strength and energy efficiency. Step into a spacious foyer with heated floors that continues through the entrance, and a bonus room complete with a 4-5person hot tub-perfect for year-round relaxation. The attached garage is also equipped with in-floor heating for added comfort. The heart of the home is an open-concept living space, warm, inviting and perfect for entertaining. Also offering the convenience of main floor laundry, and a large primary bedroom. The basement is home to 2 additional bedrooms, one with a large walk-in closet, a full bathroom, and the recroom anchored by a wood stove with cooking capability, combining charm, comfort, and practical function. Set on a stunning 34+ acre property, you'll enjoy privacy, space, 4km of groomed trails, a pond, ideal for an outdoor rink, beautiful perennial gardens and a rear deck to take in the peaceful surroundings. Don't wait - this beautiful country property offers the perfect blend of rural charm and close-to-town convenience. Don't miss the rare opportunity to own this little piece of heaven! (id:49203)
4607 - 8 Interchange Way
Vaughan (Vaughan Corporate Centre), Ontario
Elevate your lifestyle at the prestigious Festival Condos by Menkes! Be the first to live in this stunning, brand-new suite perched on the 46th floor. This sun-drenched unit boasts expansive floor-to-ceiling windows that flood the space with natural light. The highly functional layout features a sleek, open-concept kitchen with integrated appliances and-a rare and desirable feature-two full bathrooms. The separate den is versatile and spacious, perfect for a dedicated home office or a second bedroom.Residents enjoy access to world-class amenities, including a state-of-the-art fitness centre, indoor pool, yoga studio, party room, outdoor BBQ terrace, and 24-hour concierge. The location is unbeatable: situated in the heart of the Vaughan Metropolitan Centre (VMC), you are steps from the subway for a seamless commute to downtown Toronto. Minutes to Highways 400/407, York University, Vaughan Mills, Costco, and fine dining. Experience the ultimate in modern convenience and luxury. (id:49203)
(Prop)sl2 167 Hunter Way
Ladysmith, British Columbia
Welcome to 167 Hunter Way, an exceptional newly built half-duplex located in the desirable coastal community of Ladysmith, BC. This move-in-ready 3-bedroom, 3-bathroom residence offers approximately 1,830 sq ft of thoughtfully designed living space and the added assurance of a 2/5/10 New Home Warranty. The bright, open-concept main level features an inviting living area with a cozy fireplace, complemented by a contemporary kitchen showcasing stainless steel appliances, a tiled backsplash, and ample cabinetry. A dedicated dining area provides an ideal setting for both everyday living and entertaining. Year-round comfort is ensured by a high-efficiency heat pump with air conditioning and gas backup, while durable 72-hour wet-laminate flooring in high-traffic areas offers both style and longevity. The upper level includes a spacious recreation room, a full laundry room, and three generously sized bedrooms. The primary suite is a true retreat, featuring vaulted ceilings, a walk-in closet plus an additional closet, and a spa-inspired ensuite with heated floors and a walk-in shower. Outdoors, the private, forest-backed yard offers a peaceful setting for morning coffee or evening barbecues. Additional features include a single-car garage with driveway parking, a quiet, family-friendly neighbourhood, and walkable access to trails, parks, sports fields, and the pump track. Conveniently located near schools, shops, and the popular Ladysmith Bakery, with quick possession available. Ladysmith is consistently recognized as one of British Columbia’s most desirable communities. All measurements are approximate. (id:49203)
(Prop)sl1 169 Hunter Way
Ladysmith, British Columbia
For more information, please click Brochure button. Welcome to 169 Hunter Way—a stunning, newly built half-duplex in the coveted coastal community of Ladysmith, BC. Move-in ready and crafted for everyday comfort, this modern 3-bed, 3-bath home offers ~1,830 sq ft of beautifully designed living space and the peace of mind of a 2/5/10 New Home Warranty. The bright, open-concept main floor features a welcoming living area with a cozy fireplace, a stylish kitchen with stainless steel appliances, tiled backsplash, and ample cabinetry, plus a dining area perfect for entertaining. Year-round comfort comes via a high-efficiency heat pump (A/C) with gas backup, while durable 72-hour wet-laminate flooring in high-traffic zones ensures long-lasting function and beauty. Upstairs, a generous rec room, a full laundry room, and three spacious bedrooms await, including a luxurious primary suite with vaulted ceilings, a walk-in closet plus a secondary closet, and a spa-inspired ensuite with heated floors and a walk-in shower. Outside, the private, forest-backed yard offers a peaceful retreat for morning coffee or evening BBQs. Additional perks include a single-car garage with driveway parking, a quiet, family-friendly neighbourhood, and walkable access to trails, parks, sports fields, and the pump track. You’re also close to schools, shops, and the beloved Ladysmith Bakery, with quick possession available—discover why Ladysmith is consistently ranked among B.C.’s top places to live. All measurements are approximate. Strata not yet registered. (id:49203)
17 Dunvegan Drive
Richmond Hill (South Richvale), Ontario
Experience unparalleled elegance in this custom Italian-built masterpiece, situated in the heart of prestigious South Richvale. This residence makes a grand statement from the curb with harmonized gray interlocking stone and a commanding entrance. Spanning approximately 3,200 sq. ft. of above-grade luxury, the grand foyer features a magnificent chandelier and a sweeping curved staircase. The chef's kitchen is a culinary dream with premium SS appliances, flowing seamlessly into bright living and dining areas. Retreat to the sun-drenched family room with French doors, bay windows, and a cozy fireplace, or the private executive library-perfect for a quiet home office. The double-primary layout is rare; the whole building features five upgraded bathrooms .both primary bedrooms have ensuite 6-pc equipped washrooms.. The backyard is an entertainer's oasis, professionally landscaped with new garden stone paving. Bonus features: Separate entrance for rental potential, revenue-generating solar panels, and top-tier security. Steps to elite Yonge St. shopping and top-rated schools. (id:49203)
72 Hilborn Avenue
Cambridge, Ontario
Space, flexibility, and lifestyle come together in one exceptional home, set just steps from Timber Creek Park and backing onto the natural beauty of Shades Mills Conservation Area. Offering rare main floor living, this residence features 4 bedrooms on the upper level, an additional main floor bedroom, and a lower level multi-purpose space ready to be used however you choose. With 3.5 bathrooms and just under 4,000 sq ft of beautifully finished living space, this home delivers versatility without compromise. A 2 car garage plus 4 car driveway provides ample parking for family and guests. The beautifully updated kitchen showcases a bright breakfast nook overlooking the yard, complemented by two spacious living rooms and a dedicated dining room, creating an effortless flow for both everyday living and entertaining. With no rear neighbours ever, thanks to the serene water backdrop, this home offers unmatched privacy in one of Cambridge’s most desirable pockets. Wake up to peaceful sunrise views from the primary bedroom and enjoy a fully finished lower level with generous recreational space, offices or guest rooms, and excellent potential for multi-generational living. Outdoors, relax in a private oasis with mature landscaping, tranquil natural views, and an above ground pool perfect for summer. Behind the home, Shades Mills offers year round activities including beach access, walking trails, ice fishing, sledding, and cross-country skiing, while Timber Creek Park is just steps away with basketball courts, playgrounds, and green space. Minutes to the 401, shopping, schools, and amenities, this home delivers luxury, comfort, lifestyle, and long term privacy. Updates: Windows (2020). Pool heater (2024). Pool liner (2020). Kitchen renovation (2021). Main floor bathroom (2021). Basement bathroom (2022). Furnace, A/C, water softener & hot water tank (2020). Roof (2018). Freshly painted top to bottom. (id:49203)
3590 Lakeshore Road
Lincoln (Lincoln-Jordan/vineland), Ontario
Wow, Waterfront Property for Lake lovers people, Fully Renovated, A Huge Corner Lot 150 X 200 FT, Located on Both Sides of Lakeshore in the Township Of Lincoln, A Huge Private Waterfront, The Homes Features 5 Bedrooms and Each Bedroom has Own Ensuite Bathrooms, Very bright And open Concept, Lots of Natural Lights, This is an outstanding Huge Lot, surrounded by Luxury Homes. Close to QEW, Close to Niagara Falls. Property Has 2 Separate Pins (Per Legal). $250,000.00 spends on upgrades.New Front Must See !!! (id:49203)
3590 Lakeshore Road
Lincoln, Ontario
Wow, Waterfront Property for Lake lovers people, Fully Renovated, A Huge Corner Lot 150 X 200 FT, Located on Both Sides of Lakeshore in the Township Of Lincoln, A Huge Private Waterfront, The Homes Features 5 Bedrooms and Each Bedroom has Own Ensuite Bathrooms, Very bright And open Concept, Lots of Natural Lights, This is an outstanding Huge Lot, surrounded by Luxury Homes. Close to QEW, Close to Niagara Falls. Property Has 2 Separate Pins (Per Legal). Sold As Is Where Is. New Front Must See !!! (id:49203)
3605 - 70 Annie Craig Drive
Toronto (Mimico), Ontario
Welcome To Vita On The Lake By Mattamy. Immaculate And Upgraded Unit With Unobstructed City And Water Views. Chic Modern Kitchen With Island And State Of The Art Stainless Steel Built In Appliances Including Wine Fridge. Quartz Counter Tops With Back Splash. Smooth Ceiling Through Out. 2 Walk Outs To The Balcony. Fitness Room W/Yoga Studio Sauna , Party Room With Bar. Convenient Parking And Locker Included (id:49203)

