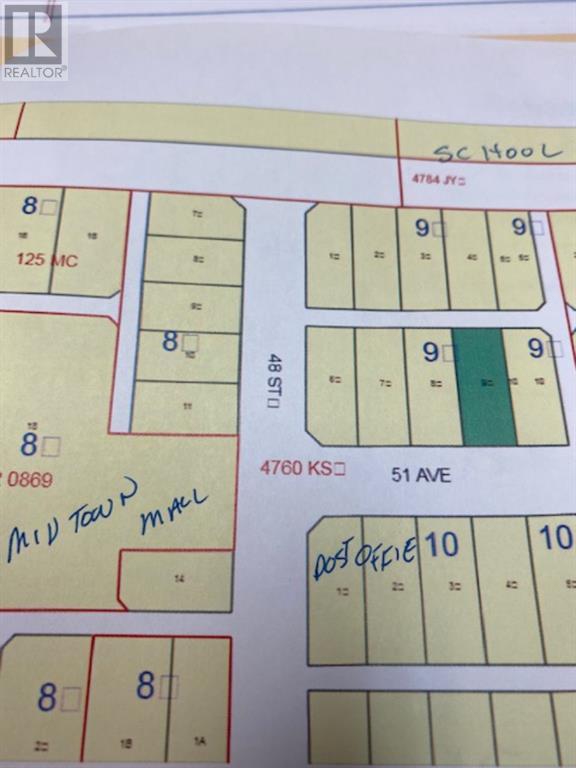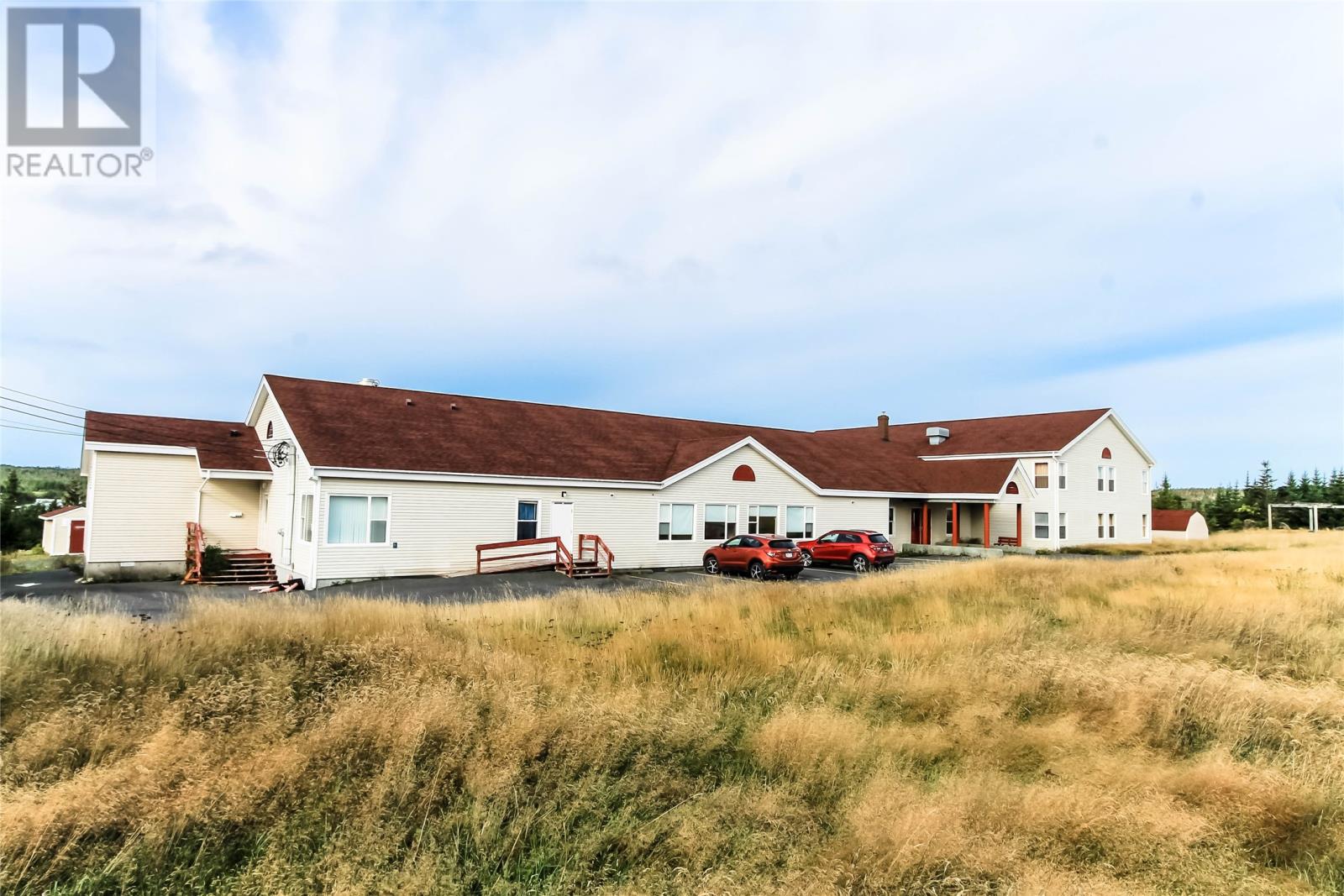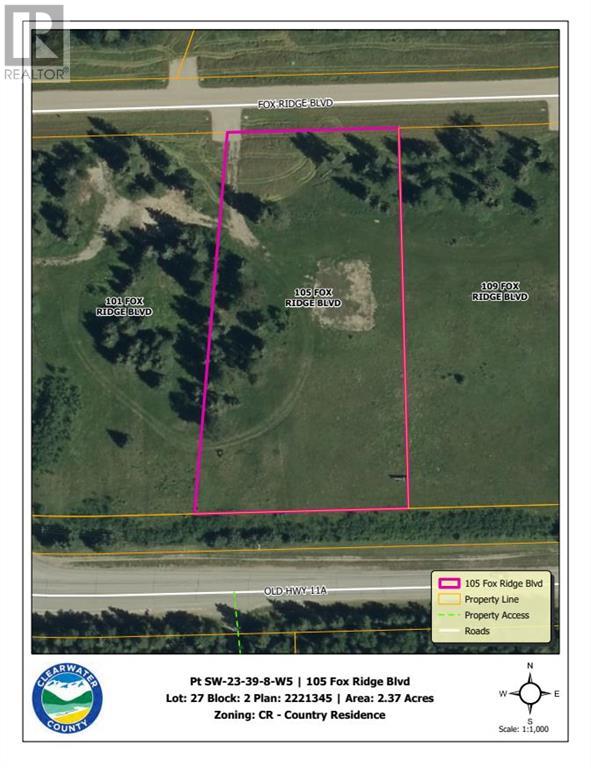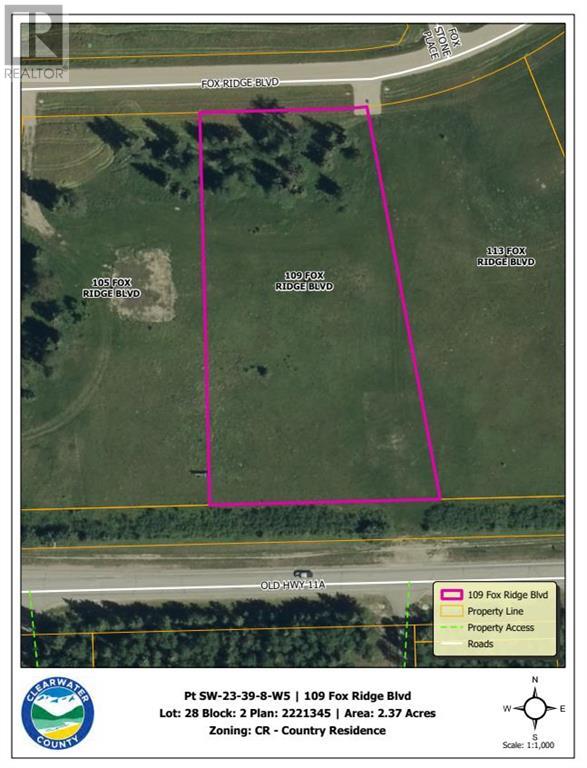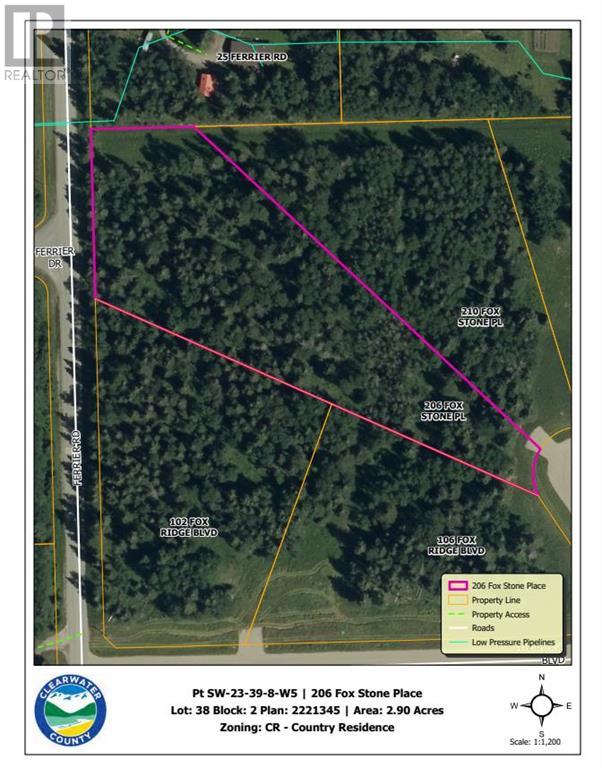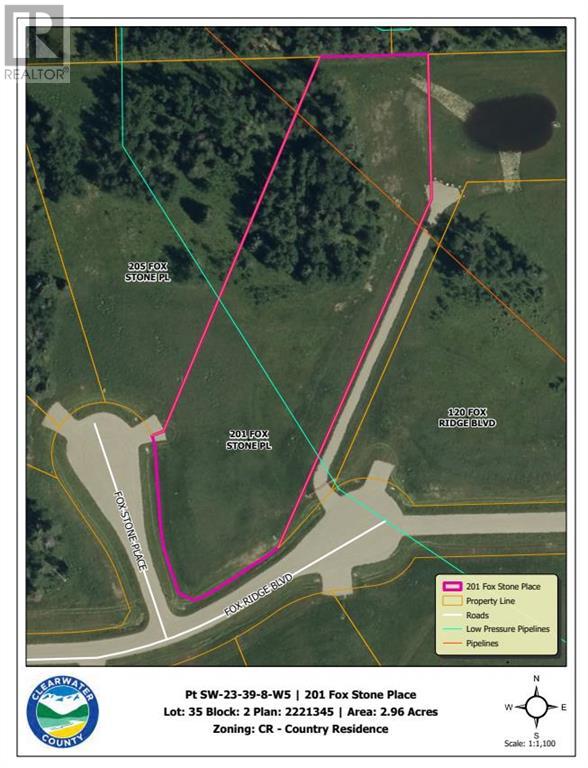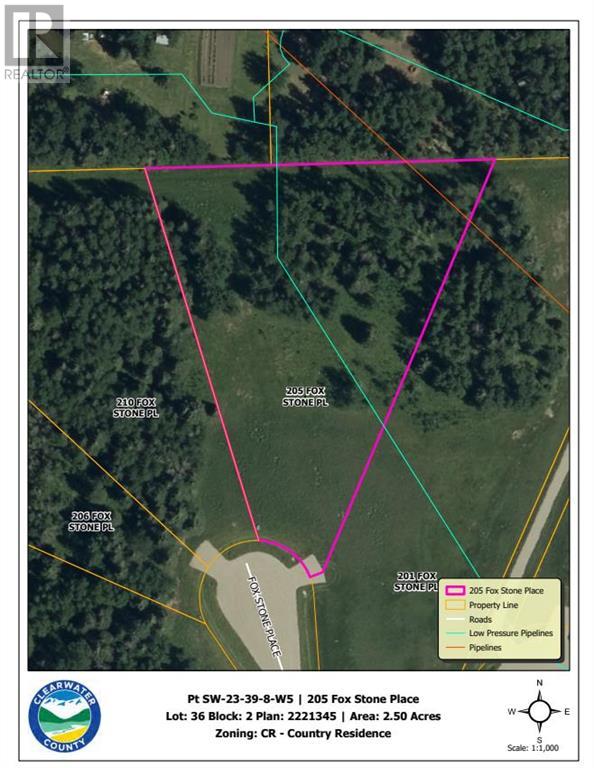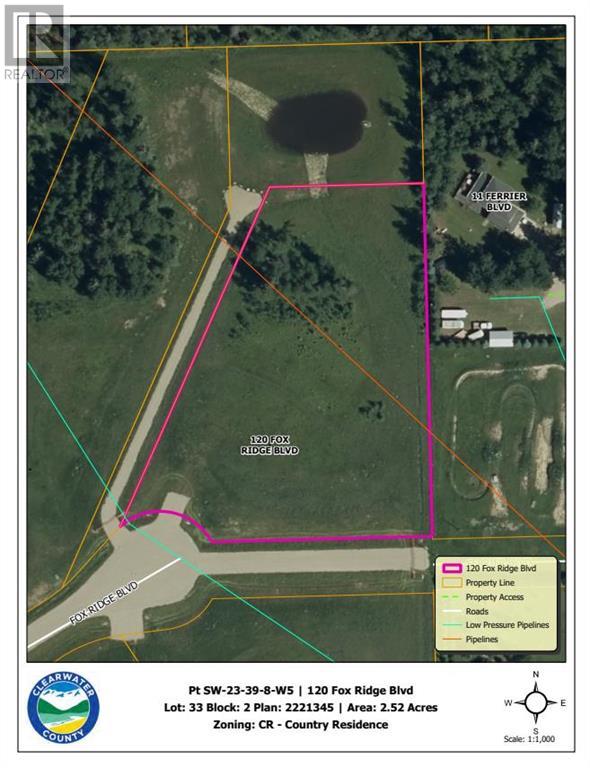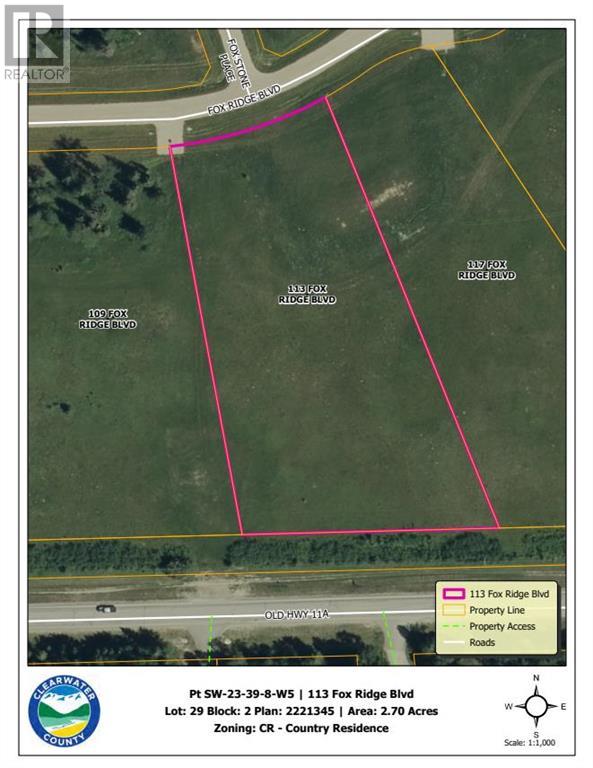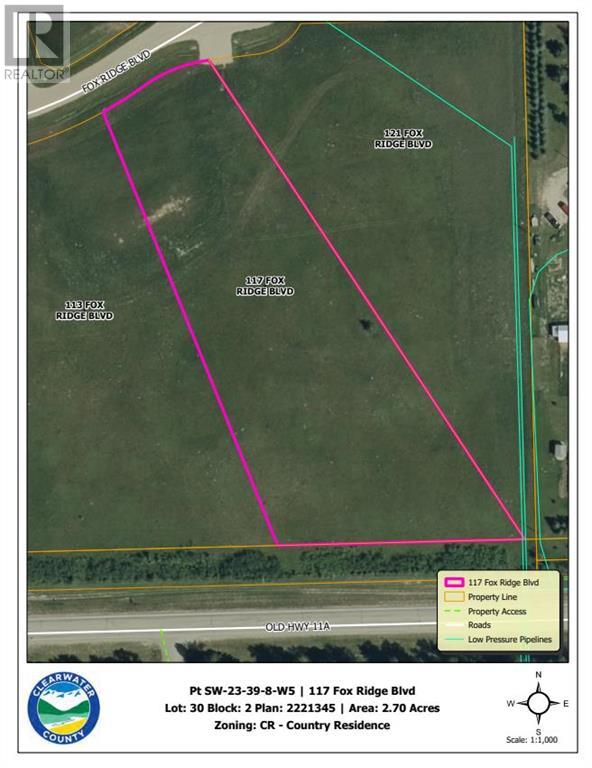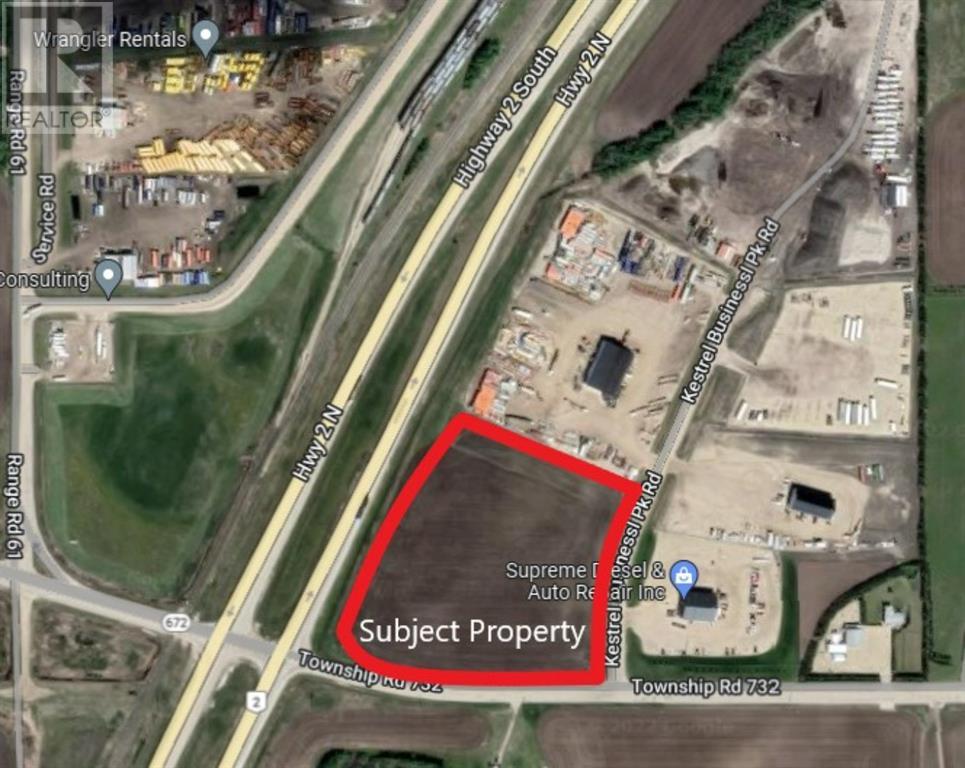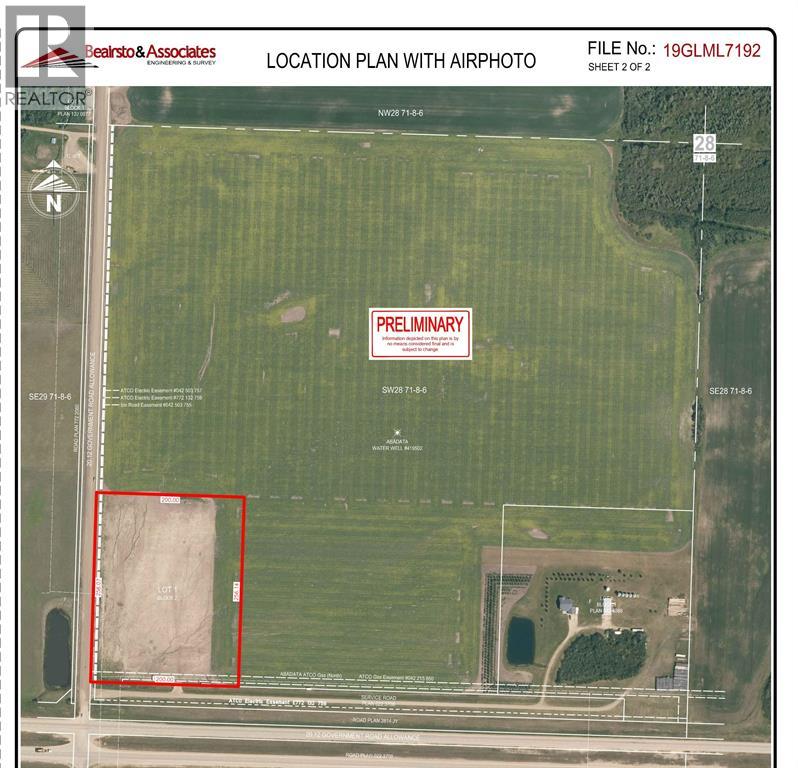4740 51 Avenue
Whitecourt, Alberta
C-6 zoning approved for a 4 plex, can also be retail.. (id:49203)
0 Southwest Pond
Holyrood, Newfoundland & Labrador
Lavrock Camp and conference center, buildings only for sale. The Land is leased form the provincial government. New owner would need to enter into a new lease with province. Restrictions on lease , to be for community groups, nonprofits ect. Check documents for floor plan, virtual tour. Property consist of large building with commercial kitchen, conference space, bedrooms and a caretakers suite. Also have 10 bunk hut type buildings( see floor plans last page) (id:49203)
105 Fox Ridge Boulevard
Rural Clearwater County, Alberta
INTRODUCING FOX RIDGE ESTATES! - 105 Fox Ridge Blvd. (Plan 2221345 Blk 2 Lot 27) 2.37 Acres - Located west of Rocky Mountain House just off Old HWY 11A an easy 8-minute commute from town limits. Services (power, gas) are at the property line, and private well and septic systems are to be installed by the purchaser. Zoned COUNTRY RESIDENCE DISTRICT “CR”, with no building timeframes, (not intended for recreational use). Close proximity to the North Saskatchewan River, Pine Hills Golf Course & Crimson / Twin Lakes. The location of this subdivision offers a perfect retreat from the hustle and bustle with amenities of town only minutes away. AWAITING YOUR DREAM HOME! (id:49203)
109 Fox Ridge Boulevard
Rural Clearwater County, Alberta
INTRODUCING FOX RIDGE ESTATES! - 109 Fox Ridge Blvd. (Plan 2221345 Blk 2 Lot 28)2.37 Acres - Located west of Rocky Mountain House just off Old HWY 11A an easy 8-minute commute from town limits. Services (power, gas) are at the property line, and private well and septic systems are to be installed by the purchaser. Zoned COUNTRY RESIDENCE DISTRICT “CR”, with no building timeframes, (not intended for recreational use). Close proximity to the North Saskatchewan River, Pine Hills Golf Course & Crimson / Twin Lakes. The location of this subdivision offers a perfect retreat from the hustle and bustle with amenities of town only minutes away. AWAITING YOUR DREAM HOME! (id:49203)
206 Fox Stone Place
Rural Clearwater County, Alberta
INTRODUCING FOX RIDGE ESTATES! - 206 FOX STONE PL. (Plan 2221345 BLK 2 LOT 38) 2.9 Acres - Located west of Rocky Mountain House just off Old HWY 11A an easy 8-minute commute from town limits. Services (power, gas) are at the property line, and private well and septic systems are to be installed by the purchaser. Zoned COUNTRY RESIDENCE DISTRICT “CR”, with no building timeframes, (not intended for recreational use). Close proximity to the North Saskatchewan River, Pine Hills Golf Course & Crimson / Twin Lakes. The location of this subdivision offers a perfect retreat from the hustle and bustle with amenities of town only minutes away. AWAITING YOUR DREAM HOME! (id:49203)
201 Fox Stone Place
Rural Clearwater County, Alberta
INTRODUCING FOX RIDGE ESTATES! - 201 FOX STONE PL. (Plan 2221345 BLK 2 LOT 35) 2.96 Acres - Located west of Rocky Mountain House just off Old HWY 11A an easy 8-minute commute from town limits. Services (power, gas) are at the property line, and private well and septic systems are to be installed by the purchaser. Zoned COUNTRY RESIDENCE DISTRICT “CR”, with no building timeframes, (not intended for recreational use). Close proximity to the North Saskatchewan River, Pine Hills Golf Course & Crimson / Twin Lakes. The location of this subdivision offers a perfect retreat from the hustle and bustle with amenities of town only minutes away. AWAITING YOUR DREAM HOME! (id:49203)
205 Fox Stone Place
Rural Clearwater County, Alberta
INTRODUCING FOX RIDGE ESTATES! - 205 FOX STONE PL. (Plan 2221345 BLK 2 LOT 36) 2.5 Acres - Located west of Rocky Mountain House just off Old HWY 11A an easy 8-minute commute from town limits. Services (power, gas) are at the property line, and private well and septic systems are to be installed by the purchaser. Zoned COUNTRY RESIDENCE DISTRICT “CR”, with no building timeframes, (not intended for recreational use). Close proximity to the North Saskatchewan River, Pine Hills Golf Course & Crimson / Twin Lakes. The location of this subdivision offers a perfect retreat from the hustle and bustle with amenities of town only minutes away. AWAITING YOUR DREAM HOME! (id:49203)
120 Fox Ridge Boulevard
Rural Clearwater County, Alberta
INTRODUCING FOX RIDGE ESTATES! - 120 Fox Ridge Blvd. (Plan 2221345 BLK 2 LOT 33) 2.52 Acres - Located west of Rocky Mountain House just off Old HWY 11A an easy 8-minute commute from town limits. Services (power, gas) are at the property line, and private well and septic systems are to be installed by the purchaser. Zoned COUNTRY RESIDENCE DISTRICT “CR”, with no building timeframes, (not intended for recreational use). Close proximity to the North Saskatchewan River, Pine Hills Golf Course & Crimson / Twin Lakes. The location of this subdivision offers a perfect retreat from the hustle and bustle with amenities of town only minutes away. AWAITING YOUR DREAM HOME! (id:49203)
113 Fox Ridge Boulevard
Rural Clearwater County, Alberta
INTRODUCING FOX RIDGE ESTATES! - 113 Fox Ridge Blvd. (Plan 2221345 BLK 2 LOT 29) 2.7 Acres - Located west of Rocky Mountain House just off Old HWY 11A an easy 8-minute commute from town limits. Services (power, gas) are at the property line, and private well and septic systems are to be installed by the purchaser. Zoned COUNTRY RESIDENCE DISTRICT “CR”, with no building timeframes, (not intended for recreational use). Close proximity to the North Saskatchewan River, Pine Hills Golf Course & Crimson / Twin Lakes. The location of this subdivision offers a perfect retreat from the hustle and bustle with amenities of town only minutes away. AWAITING YOUR DREAM HOME! (id:49203)
117 Fox Ridge Boulevard
Rural Clearwater County, Alberta
INTRODUCING FOX RIDGE ESTATES! - 117 Fox Ridge Blvd. (Plan 2221345 BLK 2 LOT 30) 2.7 Acres - Located west of Rocky Mountain House just off Old HWY 11A an easy 8-minute commute from town limits. Services (power, gas) are at the property line, and private well and septic systems are to be installed by the purchaser. Zoned COUNTRY RESIDENCE DISTRICT “CR”, with no building timeframes, (not intended for recreational use). Close proximity to the North Saskatchewan River, Pine Hills Golf Course & Crimson / Twin Lakes. The location of this subdivision offers a perfect retreat from the hustle and bustle with amenities of town only minutes away. AWAITING YOUR DREAM HOME! (id:49203)
2, 60056 732 Township
Sexsmith, Alberta
Incredible 10.01 acres of frontage onto Highway 2 and Emerson trail located in the Kestrel Business Park. This Industrial lot zoned RM-4 (Highway Industrial) is well situated to provide quick access to both the Grande Prairie/Clairmont area and B.C. This is a bare land listing being offered at $185,000 per acre. Call your Commercial REALTOR® today for more information. (id:49203)
Rr 84 Highway 43
County Of, Alberta
Fantastic location to set up your business. One of the few industrial locations to set up on west of Grande Prairie with Highway 43 frontage and access. Whether you have an oilfield service company, an agricultural enterprise or a commercial endeavor, you will surely benefit from this great exposure. 12.5 acres zoned RM-4 just 8.5 miles west of Grande Prairie city limits and just outside the town of Wembley, directly across the Highway from Tenaris. Great setup with service road directly in front of property, all services close by and great slope on the property. At less than 80k per acre you will be hard pressed to find a comparable property. (id:49203)

