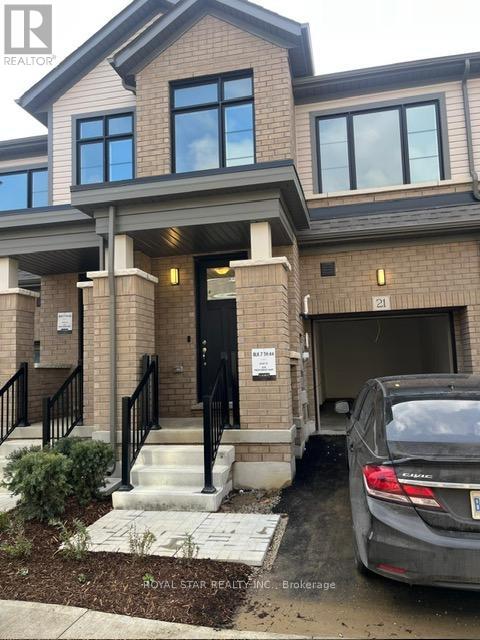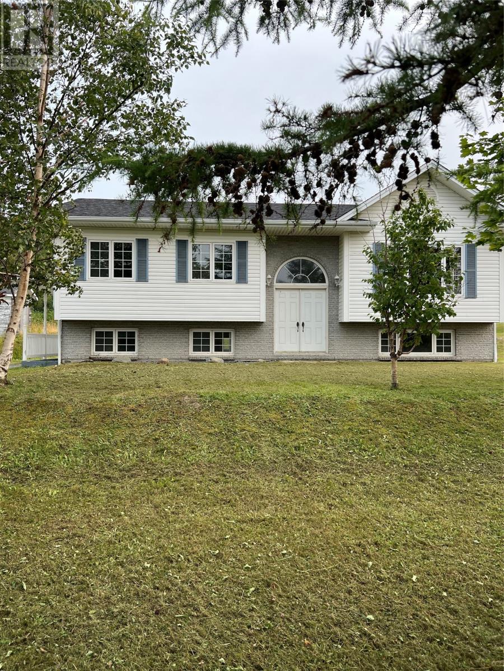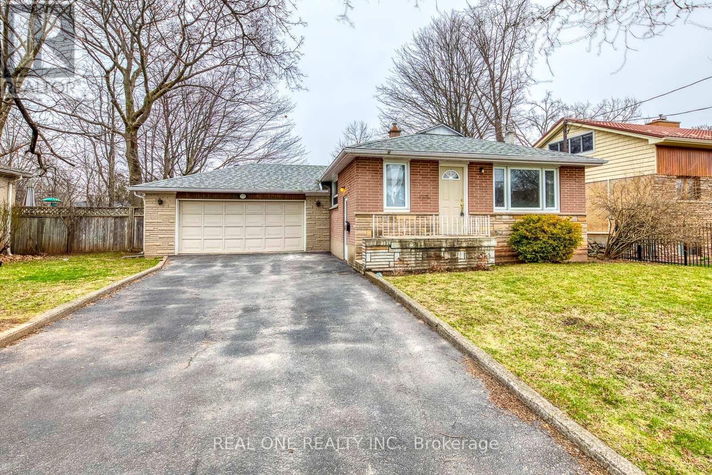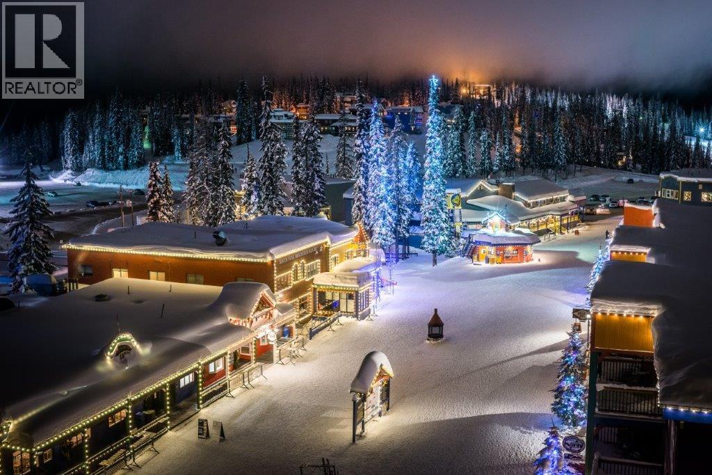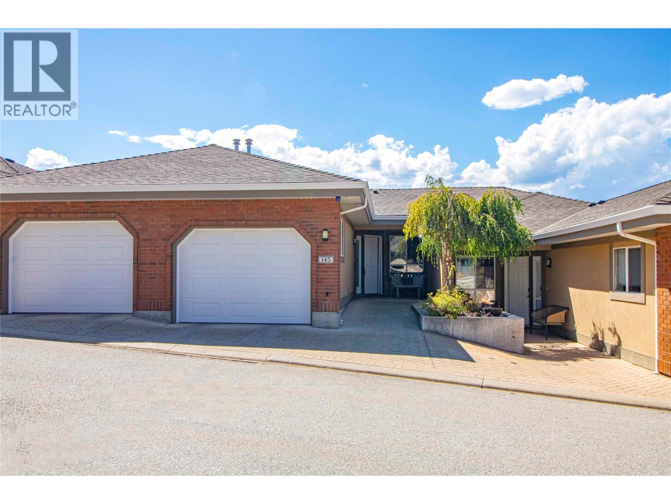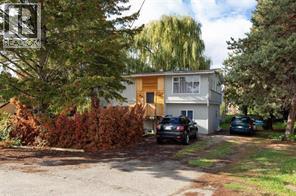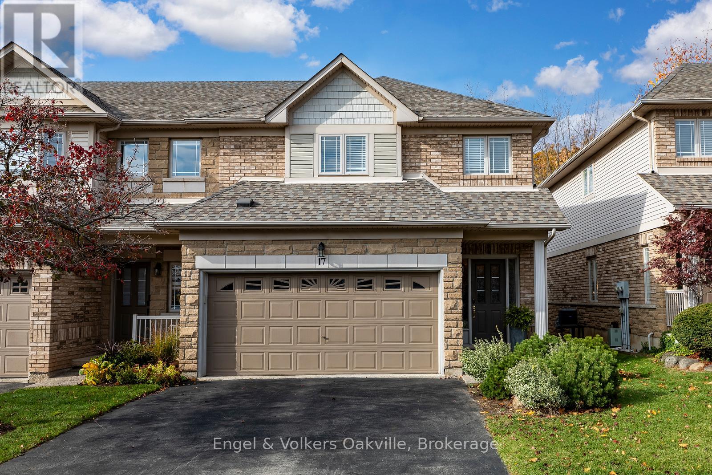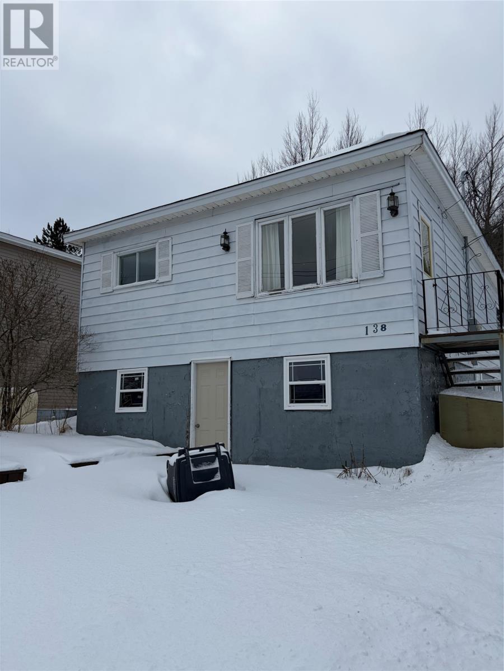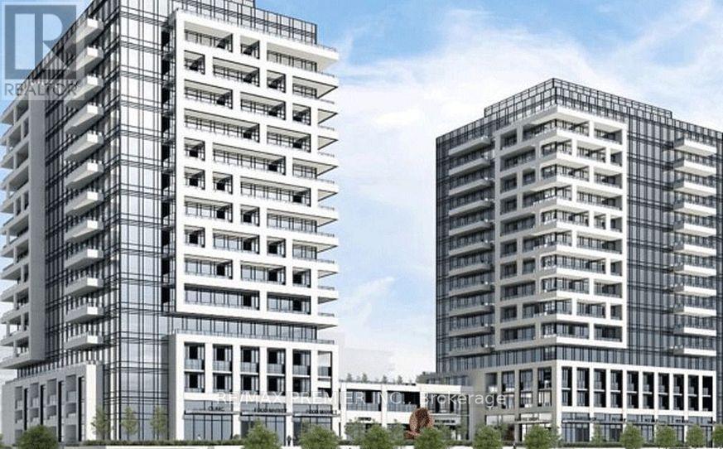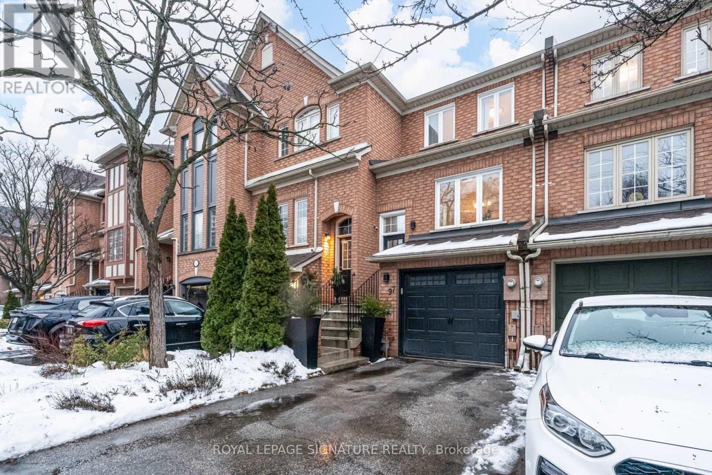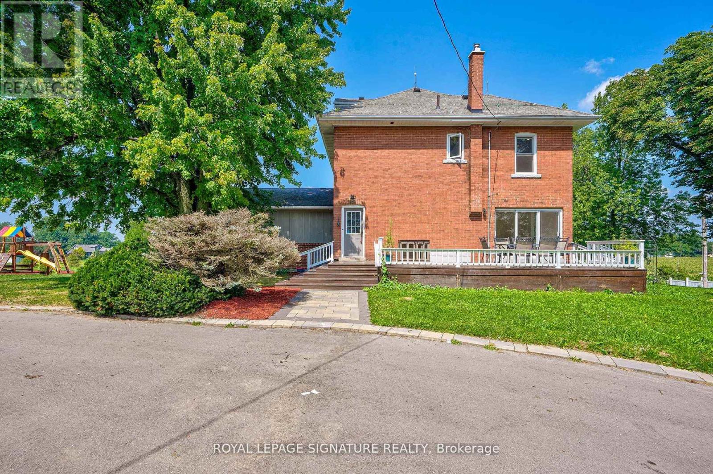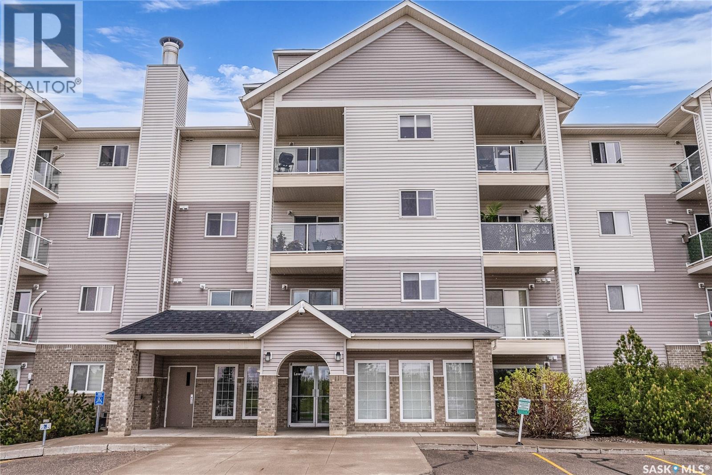21 - 474 Provident Way
Hamilton (Mount Hope), Ontario
Welcome To This Amazing Brand New Townhome Located In Community Of Mount Hope. This Property Offers Three Bedrooms And Two And Half Bathroom, With Lots Of Natural Light, Large Windows, Open Concept Comes With Stainless Steel Appliances, Laundry Located On The Second Floor. Close To Highways, Schools, Shopping Centers & Hamilton Airport. (id:49203)
32 Park Road
Mcivers, Newfoundland & Labrador
A solid, classic split entry, 4 bedroom family home that has been well maintained. This home offers a functional layout with living space on both levels, making it suitable for a family. The spacious lot backs onto green space and is perfect for outdoor enthusiasts with trail access for quads and snowmobiling. Upon entry the double front door is a welcoming entrance complete with a window above the doorway. The main level has a nice flow, with living room that has a picture window for loads of natural light, and generously sized. The dining room also bright has a walkout patio door onto the deck great for outdoor entertaining. The kitchen is spacious and functional, perfect for meal prep. Main level features 2 bedrooms, the primary is spacious, excellent for a retreat and boasts a walk in closet. The lower level also has 2 large bedrooms, half bath, a rec room with electric fireplace for ambiance. This home is heated by wood/oil combination the utility room has access for wood, 200 amp service. the hardwood upstairs was laid 8 years ago, shingles 9 years, new septic tank 2021 and new chimney liner. The exterior is beautiful with rolling hills and level areas it gives almost a golf course vibe. 16 x 20 shed to store your stuff. Perfect family home, it is laid out really well with some room for esthetic upgrades to make it your own (id:49203)
Bsmt - 173 Hampton Heath Road
Burlington (Appleby), Ontario
Generous 2 Bedroom Basement Apartment in Mature Appleby Neighbourhood Just Steps to the Lake! Lovely Eat-in Kitchen with Laundry Facilities (New Washer & Dryer '24), Spacious Living Room Plus Private Office Area (Could be Used as Dining Room), 2 Bedrooms & New 3pc Bath ('24). New Vinyl Flooring '24. Includes 1 Garage Parking & 2 Driveway Spaces (All Tandem) Plus Shared Use of Large Fenced Backyard with Deck & Mature Trees. Conveniently Located in Lovely Neighbourhood Just Minutes from the Lake & Burloak Waterfront Park, Plus Skyway Park & Sports Field, Schools, Shopping & Amenities. (id:49203)
148 Silver Lode Lane Unit# 309
Silver Star, British Columbia
Located in the heart of the Village, Vance Creek offers an affordable and lucrative investment opportunity! Enjoy the convenience of ski out access, with the hotel handling all bookings. Indulge in the rooftop hot tub, ski lockers, and wheelchair accessibility. Adjacent to the Black Pine Restaurant and Red Antler Pub, this fully furnished suite sleeps 6, complete with a full kitchen and bathroom featuring a tub and shower. Vance Creek management ensures hassle-free bookings, making ownership a breeze. $1,184.85 Monthly fee includes property taxes, all utilities, internet and phone. (id:49203)
3948 Finnerty Road Unit# 145
Penticton, British Columbia
Skaha Benches, an easy walk to the beaches at Skaha Lake, park, marina and restaurant. This townhome has one of the better views of the lake and city all the way to downtown and is located across from the well-equipped clubhouse. Both the deck and the fenced backyard are super private. Many quality updates have been completed to the kitchen, appliances, flooring and bathrooms - one of which features a beautifully tiled walk-in shower with 2 heads and a bench. Gas fireplace in the living area. Single garage plus one additional open stall available for parking. Poly B plumbing has been replaced. New high-efficiency furnace installed in 2023. Well managed strata with a healthy contingency reserve fund. 2 cats, or 1 dog and 1 cat. No age restriction. Quick possession possible. (id:49203)
130 Dysart Road
Kelowna, British Columbia
WE NOW HAVE AN ACCEPTED OFFER SUBJECT REMOVAL JANUARY 23, 2026 SELLER WILL ENTERTAIN ALL OFFERS ON JANUARY 14, 2026 WEDNESDAY @ 7PM... PLEASE SUBMIT YOUR OFFER ON JANUARY 14, 2026 WEDNESDAY NO LATER THAN 5:00PM...INVESTORS.. FIRST TIME BUYERS..$675,000 SFD WITH IN-LAW SUITE.. First Showing Sunday January 11 between 1-4pm Please limit 15minutes showing to accommodate everyone. Thanks SUBJECT TO PROBATE APPROVAL.. 5-bedroom, 2-bathroom home sits on a generous 0.28-acre lot, offering Excellent Value and Future Potential. The Main Level Features an Open-Concept Floor Plan with large windows that flood the space with natural light, 3 bedrooms, and a full bathroom. The Lower Basement Level includes a 2-bedroom In-Law suite with its own private entrance —ideal for extended family or rental income. The home has seen Updates over the past several years, including a Renovation Completed in 2017. Enjoy a large, Fully Fenced Backyard perfect for entertaining, gardening, or future possibilities, along with Ample Parking. Walking distance to Willow Park Shopping Centre, Restaurants, Grocery Stores, Banking, Medical Clinics, Schools, and Public Transportation everything you need for daily living is just steps away. This property offers Strong Investment Appeal. Tenants are Month to Month.. Fantastic Opportunity for Investors or Buyers Seeking a Versatile Property in a Central Kelowna location. Photos are provided by Co-listing Agent, PHOTOS WAS TAKEN PRIOR TO TENANTS MOVING-IN (id:49203)
17 - 2169 Orchard Road S
Burlington (Orchard), Ontario
Welcome Home! Live your best life in Burlington's Desirable Greystone's Enclave! Don't miss your opportunity to call this end-unit condo townhouse 'Home', nestled in this quiet cul-de-sac, within the sought-after Orchard Community of beautiful Burlington. Freshly painted and impeccably maintained, this spacious residence offers over 2,600 sq. ft. of total living space (including the finished lower level) with low condo fees ($277.90). Step inside to a welcoming foyer that opens into a bright living and dining area featuring vaulted ceilings and a seamless connection to the kitchen - perfect for entertaining. The kitchen offers walk-out access to a new stone patio and a private backyard, ideal for outdoor relaxation. Enjoy the convenience of inside entry to a double garage and a main-floor powder room.Upstairs, you'll find three generous bedrooms and a laundry room designed for modern living. The primary suite boasts a large walk-in closet and a private 3-piece ensuite. Two additional bedrooms offer plenty of space for family, guests, or a home office.The finished lower level expands your living options with a spacious recreation room, a private office, and an additional powder room - perfect for a home gym, media room, or workspace.Enjoy luxurious living in this peaceful setting close to parks, trails, top-rated schools, GO Transit, & all major highways. Live your luxury in Burlington's Orchard Community - a perfect blend of modern comfort, functionality & style. Book your Private Tour Today! (id:49203)
138 Memorial Drive
Clarenville, Newfoundland & Labrador
Welcome to 138 Memorial Drive. This home sits in the heart of Clarenville super close to all the town has to offer. The main level features 2 bedrooms and 1 bathroom. An open concept living and kitchen design is perfect for hosting gatherings or just having that extra space for comfort! The basement is currently undeveloped and ready for your imagination! Don't miss out on this great opportunity at a fantastic price!! (id:49203)
B102 - 715 Davis Drive
Newmarket (Huron Heights-Leslie Valley), Ontario
Welcome to 1 +1 Bedroom condo in Kingsley Square on Davis Drive where modern comfort meets urban convenience. Spacious Bedroom and Practical Layout suite , a private balcony, underground parking, and an owned locker. Enjoy exceptional building amenities designed for every lifestyle, including:24-hour concierge and security fully equipped fitness center elegant party/meeting room rooftop terrace and garden guest suites and visitor parking Secure underground bike storage perfectly located just minutes from Upper Canada Mall, Hospital, GO Transit, major highways, local parks, and a variety of restaurants and shops, Kingsley Square offers the ideal blend of luxury and accessibility. A Must See Condo! (id:49203)
97 Harbourview Crescent
Toronto (Mimico), Ontario
Executive townhome nestled in a quiet pocket of vibrant Mimico, offering the perfect blend of style, comfort, and walkable urban living. Filled with gorgeous natural sunlight throughout, this beautifully maintained 2+1 bedroom, 2 full bathroom home features a functional layout ideal for modern lifestyles. The main and upper floors showcase a bright living room with custom built-in cabinetry and shelving, an electric fireplace, and a walk-out to a stunning two-tiered deck with spiral staircase. The contemporary white kitchen offers stainless steel appliances, granite countertops, large windows, and convenient eat-in dining. Upstairs, the spacious primary bedroom features a large closet, complemented by a large second bedroom and a 4-piece bathroom with linen closet. The lower level provides excellent versatility with an office or additional bedroom featuring a custom sliding glass door and gas fireplace, a 3-piece bathroom, laundry room, storage, and walk-outs to both the backyard and garage. Enjoy a charming, low-maintenance backyard with multi-tiered decking, perfect for relaxing or entertaining. Private garage and driveway parking included. Located just steps to Humber Bay Shores Park, the Martin Goodman Trail, Humber Bay Butterfly Habitat, Manchester Park tennis courts, local restaurants, cafés, schools, TTC streetcar and bus routes, and Mimico GO Station with easy access downtown via the Lakeshore West line. A rare opportunity in one of South Etobicoke's most desirable waterfront communities. (id:49203)
424 8th Concession Road
Hamilton, Ontario
Welcome to a rare rural residence offering exceptional space, privacy, and peace of mind just minutes from city amenities. Situated on approximately 13.5 picturesque acres in Rural Flamborough, this classic brick farmhouse blends timeless character with thoughtful modern updates. The home offers generous principal rooms, multiple living areas, and a flexible layout well suited for family living or multigenerational use. Major mechanical systems, including furnaces and hot water tanks, have been professionally replaced in recent years and are fully owned, providing confidence and long-term reliability for future homeowners. A newly paved driveway ensures smooth access and ample parking. The expansive property features a private pond, mature trees, orchard areas, and open fields-ideal for those seeking a true country lifestyle. Enjoy complete rural privacy without sacrificing convenience, with quick access to Highway 403, Highway 6, Waterdown, and Burlington. A unique opportunity combining land, comfort, and long-term value in a highly sought-after rural setting. (id:49203)
105 303 Lowe Road
Saskatoon, Saskatchewan
Awesome location with this very affordable 1 -bedroom apartment style condo located in the University Heights area of Saskatoon & situated across the street from a park! There is quick access to all amenites as well as the University – perfect for students going to school. This well cared for unit is on the main floor great for anyone that does not like stairs. It features an open concept living room to kitchen/dining area, vinyl plank flooring, in-suite laundry, a spacious bedroom & a nice-sized private balcony with a view of the park across the street. Parking is out front with easy access to the front door. 1 electrified surface parking stall is included as well as visitor parking. There is an exercise area, wheelchair accessibility & this very affordable home comes complete with all appliances, washer/dryer as well as a wall air conditioning unit. Don’t wait! Call today to view. (id:49203)

