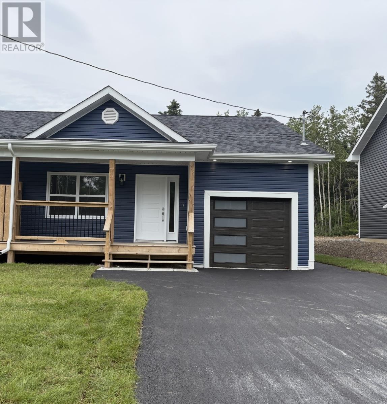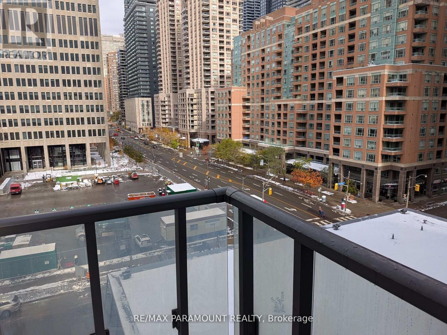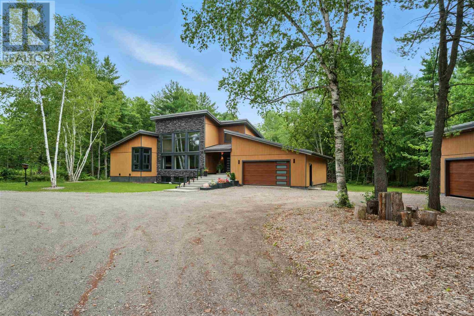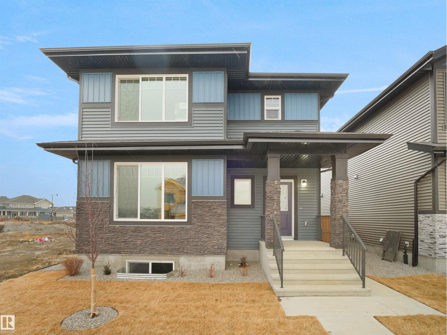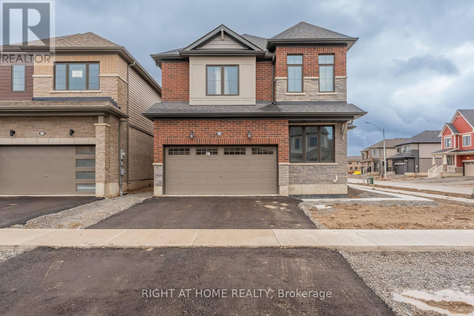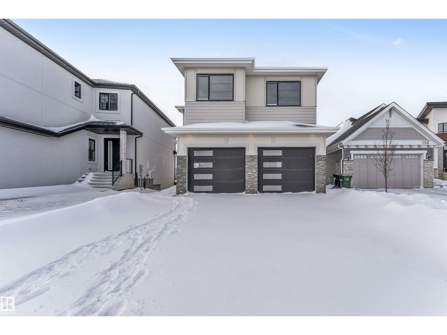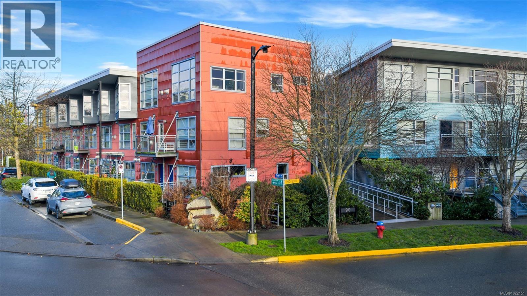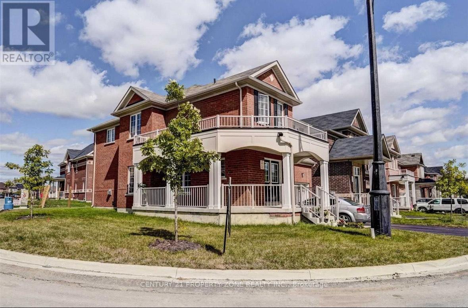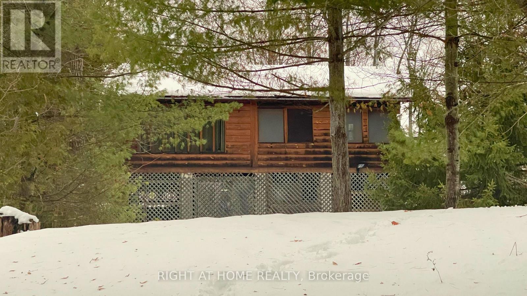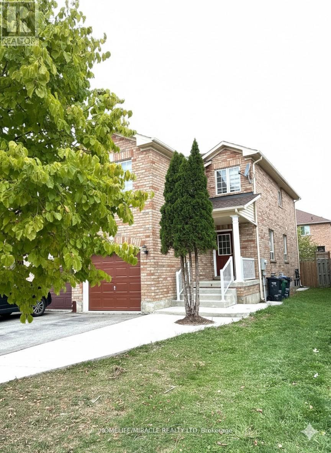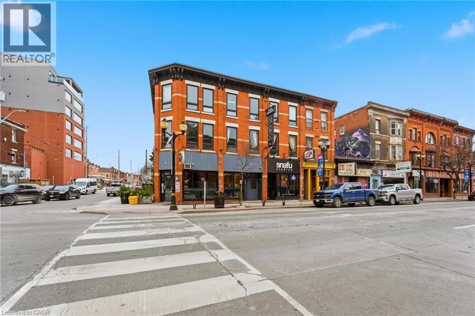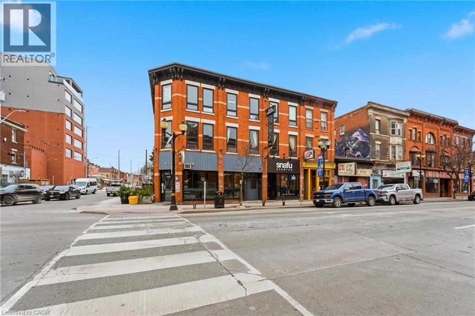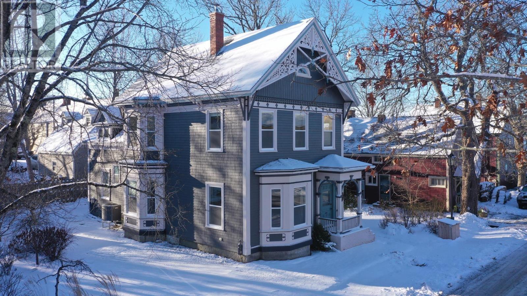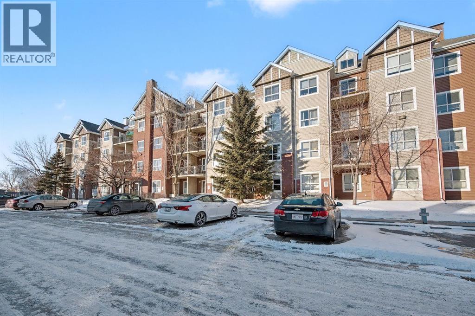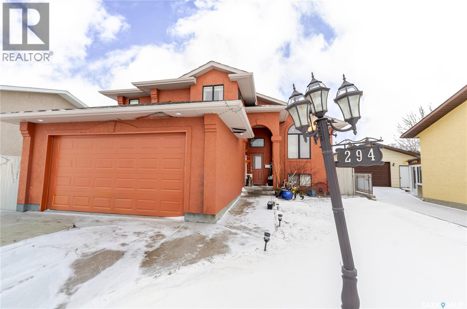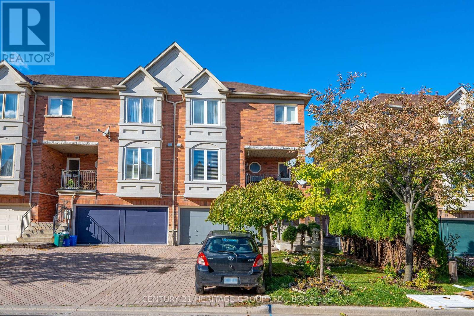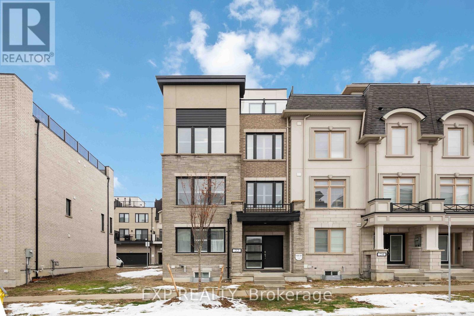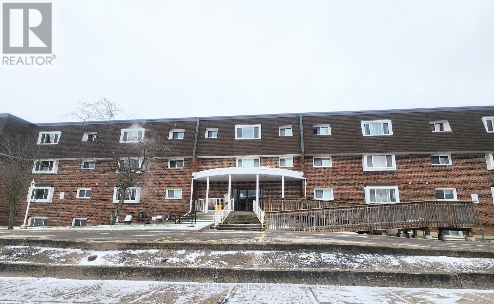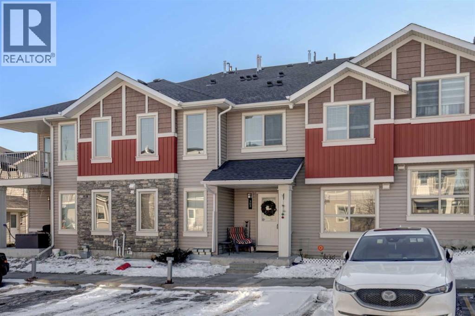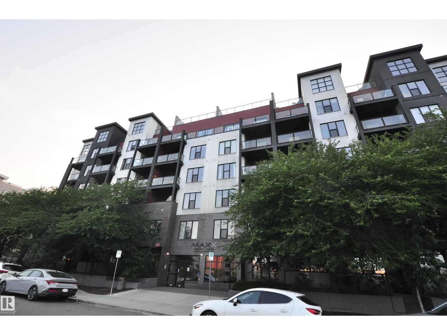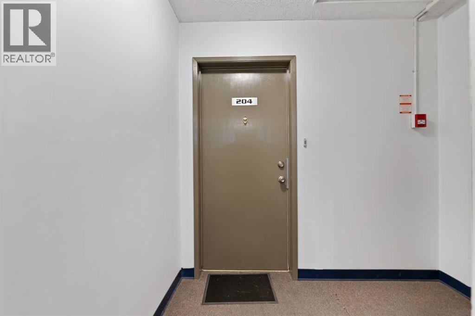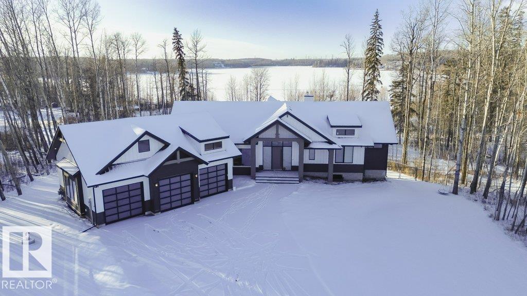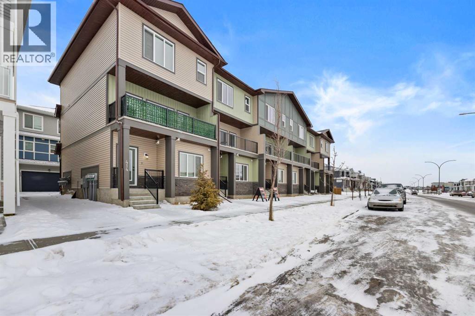3b Temple Avenue
Appleton, Newfoundland & Labrador
Welcome to 3B Temple Avenue in Appleton! This brand-new, two-bedroom, two-bath duplex is stylish, modern, and designed for easy living. With an attached garage and everything on one level, this worry-free home is perfect for young professionals, couples, or anyone looking for a low-maintenance lifestyle.Step inside to a bright, open-concept space featuring pot lights, laminate floors, and modern trim. In the kitchen, stainless steel appliances, a modern blue island, and plenty of room for casual meals, or entertaining friends. Thoughtfully designed, this cozy space still offers lots of privacy, with the first bedroom at the front, and the primary tucked away at the back, separated by both the main bathroom and laundry room. The primary also features a three-piece ensuite with shower, and both rooms include walk-in closets, providing lots of space for storage. There's also two more large closets for even more storage space, and easy access to the attached garage - no more scraping ice, or braving the cold to start your car in the winter. This home features electric baseboard heat, and it's also wired for a heat pump. Outside, the yard is freshly sodded front and back, the driveway is freshly paved, too, and you'll have two spots to relax - the front porch or the back deck. If you're searching for a fresh, modern space in Appleton where you'll have nothing to do except unpack and enjoy the convenience of living your best life with everything on one level, you'll want to see this one. (id:49203)
603 - 832 Bay Street
Toronto (Bay Street Corridor), Ontario
Burano Condos in the heart of downtown. Corner unit, This 2-bedroom, 2-bathroom suite with 1 Underground Parking, Floor-to-ceiling 9' windows for abundance of natural light. Close to the Financial District, University of Toronto, hospitals, public transit, restaurants, schools, shopping,concierge, fitness center, steam room, internet lounge, and visitor parking.and parks. Enjoy world-class amenities, including a roof garden, outdoor pool, 24-hour concierge, fitness center, steam room, internet lounge, and visitor parking. (id:49203)
4223 Queen St
Sault Ste. Marie, Ontario
Experience cutting-edge design and premium craftsmanship in this stunning 1 year-old, 2307 ft2 modern bungalow, set on a 1.4 acre private lot in one of the newest and prestigious east end subdivisions. The exterior exudes a sleek style with composite stone and fluted composite siding, a metal roof and a robust ICF foundation. A 2 car attached garage and 1.5 car detached garage provide ample storage space complemented by a circular driveway. Inside, the home is an architectural masterpiece with 19-foot cathedral ceilings, porcelain tile flooring and oversized windows that flood the space with natural light. Every detail reflects the home's highend design - solid wood, metal and glass doors throughout and quartz countertops in the kitchen and all bathrooms, paired with tile accents in the showers for a refined touch. The kitchen boasts top-of-the-line Samsung Bespoke Series appliances and stylish cabinetry. The master suite is complete with a luxurious ensuite bath, walk-in closet and direct access to the rear deck. Two additional bedrooms, a 4 piece main bath, laundry room and a 2 piece powder room for guests complete the main floor space. The basement has impressive 9' ceilings a 40' x 23.5' recroom with a kitchenette, 2 additional bedrooms and a well appointed 3 piece bath with a sauna. Gas forced air heat & central air systems keep you comfortable year round. The backyard provides exceptional privacy, surrounded by mature trees and fencing on one side. The spacious back deck is constructed with composite boards and metal railings with unobstructed views. As a special bonus, this home includes deeded access to a private boat launch on St. Mary's River. Don't miss the opportunity to own this remarkable property! (id:49203)
3331 Roy Brown Wy Nw
Edmonton, Alberta
Discover this brand-new home in one of Edmonton’s most sought-after communities, Griesbach. Designed for comfort and versatility, the main home offers 4 spacious bedrooms and 3 full baths, featuring modern finishes and a thoughtful layout ideal for families. Adding exceptional value, the property includes a fully legal garden suite complete with 2 bedrooms, 1 full bath, a full kitchen, and a bright family room—perfect for multigenerational living, rental income, or investors seeking strong returns. A rare opportunity in a premier neighborhood known for its parks, schools, and walkable amenities. (id:49203)
3272 Dallas Schmidt Dr Nw
Edmonton, Alberta
Experience exceptional versatility and value in this brand-new home located in one of Edmonton’s premier communities, Griesbach. The main home features 4 bedrooms and 3 full baths with modern finishes throughout. In addition to the beautifully designed legal garden suite complete with 2 bedrooms, 1 full bath, kitchen, and family room the property also offers a second legal 2-bedroom basement suite for remarkable income potential. Ideal for large families, multigenerational living, or investors seeking multiple rental streams. A rare opportunity in a highly desirable neighborhood known for its parks, schools, and convenient amenities. (id:49203)
120 Velvet Way
Thorold (Rolling Meadows), Ontario
Welcome to this new 2180 sq ft 4 bedroom plus Den, 3 bathroom, detached home situated in a family friendly neighbourhood. This home offers a spacious great room to entertain family and friends, a modern kitchen with stainless steel appliances and breakfast area, and your own separate den which is a perfect space for a home office or even a children's play area. The 2nd floor features 4 bedrooms for a growing family. The unfinished basement is perfect to use as an extra storage space. This modern designed home with an open concept layout provides lots of natural lighting throughout. In a convenient location, easy access to major highways, 15 minute drive to Niagara Falls, minutes to restaurants, grocery stores, cafes and shops. Close to schools and parks. Don't miss out!!! Includes double garage. Utilities Extra. (id:49203)
152 Edgewater Ci
Leduc, Alberta
**COVERED DECK WITH BALCONY**TOTAL 5 BEDS AND 4 BATHS**DOG SHOWER ROOM ON MAIN FLOOR**Nestled in the welcoming community of Leduc, this stunning home offers the perfect blend of modern comfort and family friendly living. Step inside to discover a bright and inviting open concept main floor, designed for both everyday ease and entertaining guests. The heart of the home is a chef inspired kitchen that flows seamlessly into spacious living and dining areas, creating an ideal space for making memories. Upstairs, a serene primary suite awaits, featuring a generous walk-in closet and a spa-like ensuite, while three additional well appointed bedrooms and a dedicated family room provide abundant space for everyone. The appeal extends beyond the front door, as this home is perfectly positioned to enjoy the best of community life. Enjoy leisurely strolls to nearby parks and playgrounds, perfect for weekend picnics and adventures. (id:49203)
311 90 Regatta Landing
Victoria, British Columbia
Tremendous Opportunity! This 1 bedroom, 1 bath 716 sq ft condo is located in the hub of Vic West - The Railyards. Close to all amenities: fantastic shopping at The Market Garden and Fol Epi, the Galloping Goose for walking and cycling (86 and 81 Scores), the Gorge for SUP and kayak devotees, and a short stroll over the bridge to Victoria's bustling downtown core. Step inside your new home and you immediately appreciate the openness and bright vistas. The practical kitchen has plenty of storage and counterspace and blends beautifully with the dining and living room - perfect for intimate gatherings. The large bedroom features ample closet space, large windows and a cheater 4 piece bathroom. This home boasts a cozy gas fireplace, in-suite laundry, separate storage and secured underground parking. The Railyards is a pet friendly, wheelchair accessible building and this home offers a lifestyle for the active person who appreciates a quiet sanctuary. Dont delay - 2026 is your year! (id:49203)
Lower Unit - 45 Cookview Drive
Brampton (Sandringham-Wellington), Ontario
Location Location !! Welcome To This Beautiful 2 bedroom & 1 washroom newly built legal basement is up for rent with 2 parking spaces completed by a gourmet kitchen.Enjoy the brightness provided by extra-large windows, a separate side entrance, and private in-suite laundry.Completed with a City Permit, the unit is situated in a quiet, family-friendly community with unbeatable walk ability to a vibrant lifestyle. (id:49203)
1365 Baker Valley Road
Frontenac (Frontenac Centre), Ontario
This comfortable and cozy 3-bedroom, four-season home offers an ideal first step into the cottage lifestyle. With safe, deeded access to Kennebec Lake just a short walk away, you can enjoy swimming, kayaking and fishing without the higher maintenance demands of full waterfront ownership - a great option for families with younger children.Inside, the home features hardwood and laminate flooring, a 4-piece bath, and both woodstove and electric baseboard heating. A front enclosed porch and a side deck extend the living space throughout three seasons.The 90' x 140' treed lot provides privacy and room to play while remaining fully manageable. Located on a township-maintained road with year-round access, and offering reliable cell coverage and high-speed internet, this property blends lifestyle and practicality. Pressure Tank replaced 2023, Wood Stove inspected 2018. Front door lock to be replaced with keyed access. (id:49203)
66 Studebaker Trail
Brampton (Fletcher's Meadow), Ontario
Client Remarks Absolutely stunning... Pride of ownership, Modern 3 bedroom semi-detached with a bright and spacious floor plan. This well-designed layout features engineered hardwood and laminate floors throughout, Large eat-in kitchen with w/o to large size wooden deck, Master features his and her closets with a 4pc ensuite. Fully renovated, new roof in 2025, new stainless-steel appliances. A must -see home. Move in condition. This home shows beautifully & comes loaded with all the extras. Fridge, Stove, Dishwasher, Washer and Dryer. All Elf's and window coverings. Book your appointment today!!! Basement is approximately 8 feet high ceiling and can be finished with separate entrance. The house is close to mount pleasant go station and near by all new developments. (id:49203)
197 James Street N Unit# 218
Hamilton, Ontario
Located in one of the trendiest spots in downtown Hamilton! New and experienced business owners can take advantage of this prime location, close to all major amenities and all that James St has to offer. Grow your business in this office space, with a common kitchen and (3) bathrooms. Impress your clients, as the exposed brick and natural light in each private office that offers tons of charm. A unique business setting like no other. (id:49203)
197 James Street N Unit# 215
Hamilton, Ontario
Located in one of the trendiest spots in downtown Hamilton! New and experienced business owners can take advantage of this prime location, close to all major amenities and all that James St has to offer. Grow your business in this office space, with a common kitchen and (3) bathrooms. Impress your clients, as the exposed brick and natural light in each private office, that offers tons of charm. A unique business setting like no other. (id:49203)
13 John Street
Shelburne, Nova Scotia
Steeped in history and timeless elegance, this circa-1867 Queen Anne Revival home is ideally located in the heart of historic Shelburne, just steps (approximately 40 metres) from the towns picturesque waterfront harbour. Set on a beautifully landscaped double lot, this striking two-and-a-half-storey residence showcases classic architectural details, including a steep gabled roof, intricate trim work, a welcoming front bay window, and a distinctive bay-over-bay design on the side elevation. Thoughtfully renovated and restored in 2019, the home seamlessly blends modern comforts with preserved historic charm. The main level offers a spacious mudroom with laundry, an updated kitchen, a 3-piece bath, and elegant formal dining and living rooms. The living room is a true highlight, featuring crown moldings, a cozy bay window with built-in window seat, and a wood insert fireplace that adds warmth and character. Upstairs, the home features three comfortable bedrooms, two full baths, and a generous upper foyer that enhances the sense of space and light. Modern efficiency meets peace of mind with the addition of a central heat pump and air conditioning system installed in 2024, while the original oil furnace remains in place as a reliable backup. Adding to the homes versatility is a charming detached bunkie, measuring approximately 12' x 17'6", complete with power and heatideal for additional guest accommodations, a private studio, home office, or flexible living space. This exceptional property offers a rare opportunity to own a lovingly restored historic home in one of Nova Scotias most charming seaside townswithin walking distance of the harbour, shops, and cultural attractions of Shelburnes renowned historic district. (id:49203)
3309, 73 Erin Woods Court Se
Calgary, Alberta
Amazing VALUE for this great condo with a large BALCONY overlooking the courtyard. This BEAUTIFUL and well-maintained unit features an OPEN layout with 9-foot ceilings — perfect for living and entertaining. The kitchen features a large eating bar overlooking the dining area and living room. The spacious living room has patio doors that lead to your BALCONY.The large bedroom has a walk-in closet and a sitting area, or plenty of room to set up a home office. There is also INSUITE LAUNDRY and storage. This unit comes with a titled PARKING STALL just steps from the main entrance.This condo is perfect for first-time buyers, downsizing, or investors. Condo fees include heat, electricity, water, and more. The concrete building offers a nice, quiet place to come home to, with a welcoming lobby.Excellent location! Close to shopping, transit, amenities, and easy access to major roadways. Only minutes to downtown. Don’t miss out on this great condo at an affordable price! (id:49203)
294 Wellington Drive
Moose Jaw, Saskatchewan
This innovatively designed four-bedroom bi-level with a double attached garage offers outstanding street appeal and a well-planned layout. An inviting tiled entry leads to vaulted ceilings over the main living area and stairwell, creating a bright, open feel. The open-concept living and dining spaces feature arched windows and hardwood floors, while the kitchen offers ample cabinetry, a wine rack, and a functional island—ideal for everyday living and entertaining. Two bedrooms and a four-piece bath complete the main level. The private primary suite occupies its own level and includes a walk-in closet and ensuite. All bathrooms feature in-floor heating for added comfort. The fully developed lower level provides a spacious family room, a flexible area suitable for a small bedroom or office, a three-piece bath, a generous fourth bedroom, and laundry/utility space. Newer garden doors off the dining area lead to a two-level deck overlooking a turfed and zero-scaped backyard—perfect for low-maintenance living. Additional features include central air conditioning, a gas fireplace, underground sprinklers, and low-maintenance landscaping. (id:49203)
18 Orchid Road
Markham (Commerce Valley), Ontario
La Dolce Vita; Largest Freehold Townhouse Model "Clainborne" built by Times Developments, No monthly maintenance fee, Nestled in a peaceful residential area with park, pond, playground and high-ranking schools like St. Robert's, Doncrest, Thornlea. interlocking double driveway with no sidewalk and 2 parking spaces built in garage, landscaped, large eat-in kitchen, walk to balcony from breakfast area, extra kitchen cabinetry, combined open concept living/Dining, large family room in lower level with walk out to yard, large prime Br with 5 pc ensuite, oval top. newer hardwood flooring, fresh paint and upgraded some windows. Close to all amenities, shops, restaurants, grocery stores and major highways like 404, Hwy 7 & 407. (id:49203)
22 Guardhouse Crescent
Markham (Angus Glen), Ontario
Rare End-Unit Freehold Townhome by Minto in Prime Markham Location! 3-year-new contemporary freehold townhome, built by Minto, offering approx. 2,143 sq.ft. plus basement with a functional and modern layout. This end-unit townhome feels like a semi-detached, featuring south-facing exposure and abundant natural sunlight throughout. The home offers 4 spacious bedrooms and 4 bathrooms, 9' ceilings on both main and upper level, and quality finishes including pot lights and California shutters throughout. Kitchen is equipped with a servery area, ceramic backsplash, upgraded appliances and stone countertops. Double-car garage with parking for 2 additional cars on the driveway, along with upgraded 200 AMP electrical service and a 220V/50AMP EV receptacle, perfect for electric vehicle charging and future home upgrades. Step outside to a large rooftop terrace with wood decking, offering the perfect space for outdoor relaxation and gatherings. Unbeatable location-within walking distance to top-ranking Pierre Elliott Trudeau High School [RANK 6/747], Angus Glen Community Centre, golf courses, scenic trails, and public transit. Just minutes to Highways 404 & 407, Downtown Markham, CF Markville Mall, and historic Unionville Main Street. (id:49203)
409 - 845 Kyle Court
Brockville, Ontario
Located on a quiet street, close to amenities with public transportation a short walk away, this tenant occupied unit is exceptionally clean and well kept. Situated on the top floor facing south, this unit offers two bedrooms, a kitchen, a dining room, a living room, a full bathroom and five closets. Large windows throughout providing a nice bright space. One designated parking spot included and there is visitor parking. Shared laundry located on lower level of building. Rented at $962 ( tenant willing to increase the rent to stay) Condo fee of $627.72 includes heat, electricity, water, common elements, building insurance, parking spot, snow, grass and garbage. 24hr notice required for all viewings. (id:49203)
303, 250 Sage Valley Road Nw
Calgary, Alberta
VERY QUIET LOCATION. SUPERBLY SITUATED IN THE WONDERFUL SAGE HILL SUBDIVISION the building backs to a HUGE PARK. SECONDS TO SAGE HILL QUARTERS CONDOMINIUM AND SHOPPING CENTRE. AND MINUTES TO Beacon Hill and Creekside Shopping Centers YOU WILL ENJOY THIS WONDERFUL OPENNESS. Both BEACON HILL CENTRE (with COSTCO, HOME DEPOT, CANADIAN TIRE among many other Stores) and SAGE HILL CROSSING featuring WALMART, LONDON DRUGS and many other Stores SEE PHOTOS. Also close to SAGE HILL QUARTER, Nolan Hill SOBEYS, Nolan Hill Veterniary Hospital, and State & Main Restaurant and many more Niche Stores. EASY access to many MAJOR thoroughfares...STONEY, SARCEE TRAIL, SHAGANAPPI TRAILS +144 Ave. You will be delighted by the very open floor plan with Living Room/Dining Room combo and Kitchen. The Kitchen features Ceramic Tiled backsplash. Modern Trendy White appliances contrasting with the Lovely Dark Brown cabinets. Double Stainless Steel Sink Plus Spot/Track lighting. Ceramic Glass Top Stove with Self Clean Oven and Microwave Hood Fan. The main 2-pce was conveniently located on the landing to the basement for maximum privacy. In the Upstairs your Large Primary bedroom has access to the Dual access 4-Pce Bath, almost feels like an Ensuite accessable through the walk-in-closet. The Spare bedroom is also quite spacious. Up also features In-unit Laundry Room. Basement Development is ready and waiting for your imagination because it also has Rough in Plumbing for your future Bathroom. Your Stall #29 is right in front of the unit. Front step is good for a BBQ or just sitting while you sip your morning Coffee or Tea.. The Home also been recently redpainted. Generally fairly low turn-over in this complex and features Very attractive Condo Fees. Call your favourite Realtor and make this your new Home. (id:49203)
#407 10518 113 St Nw
Edmonton, Alberta
Bright and Beautiful TOP, 4th Floor unit at The Maxx off the Downtown core has it all! With 2 primary bedrooms & 2 FULL bathroom. This layout is perfect for first time home buyers or investors, guests, roommates or for your home office. Enjoy 9-foot ceilings, large windows. The modern kitchen leading to living room and a beautiful view from TOP, 4th floor patio. Additional features include in-suite laundry, one titled underground parking. This pet-friendly building is just steps from Rogers Place and Grant MacEwan University. The shopping and transit options are just steps away. This functional home is ready to move in a great location. (id:49203)
204, 4328 4 Street Nw
Calgary, Alberta
This property is situated in a desirable northwest location, adjacent to a park and golf course, offering pleasant views and patios. Public transportation is conveniently located just steps away. Numerous upgrades have been made, including new carpet, tiles, hardwood flooring, paint, and appliances. It is only a 10 to 15-minute drive to SAIT, Foothills Hospital, the University of Calgary, and downtown. (id:49203)
#42 2307 Twp Road 522
Rural Parkland County, Alberta
Escape to lakeside luxury year round living in this custom-built walk out bungalow byAlair Homes. Nestled in exclusive West Point Estates on Jackfish Lake. Over 2 acres of land with direct lake access offer serenity for year-entertaining, or weekend getaways. Boasting 4,296 sq ft of total living space, this masterpiece features 5 beds, 5 baths, soaring vaulted ceilings, and floor-to-ceiling windows showcasing stunning lake views and abundant natural light. The bright gourmet kitchen boasts high end appliances & custom cabinetry, perfect for culinary creations. A huge sunroom invites relaxation with panoramic water vistas. Entertain effortlessly in the walkout basement, complete with wet bar, home gym, and flexible recreation spaces. The luxurious primary suite includes a spa-like ensuite & breathtaking views. An oversized triple garage provides ample storage for vehicles and toys.Premium finishes throughout, this property defines refined lakeside living. Your dream retreat awaits!This could be turnkey! (id:49203)
414 Corner Meadows Square Ne
Calgary, Alberta
Discover a rare opportunity: a spacious 1858.49 sq. ft., three-story townhouse in Cornerstone, steps away from the Chalo FreshCo plaza and various retail options. This isn't your average townhouse; it's a larger, wider model boasting premium upgrades throughout. The entry level features a double garage, plus a full bedroom and bathroom, ideal for various needs. The main level showcases a fully upgraded, functional L-shaped kitchen with striking dual-tone, ceiling-height cabinets, an oversized island, and a modern custom chimney hood fan. The living and dining area is generously sized and opens onto a west-facing wrap-around balcony equipped with a BBQ gas line, perfect for summer entertaining. The upper level offers three bedrooms and two full bathrooms, along with a convenient walk-in laundry room complete with a countertop and built-in cabinets. This upgraded townhouse includes enhanced carpeting, easy-to-maintain high-gloss cabinets, and more. With easy access to Stoney Trail, commuting is a breeze. (id:49203)

