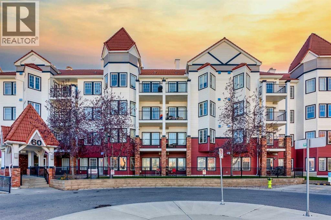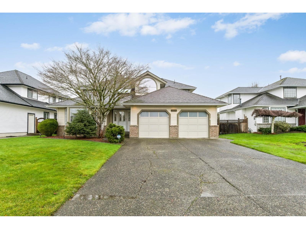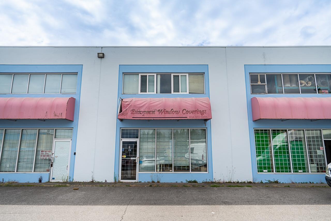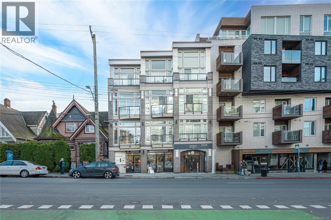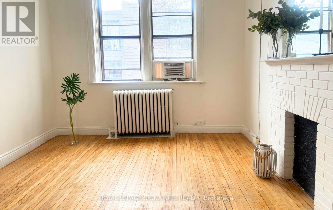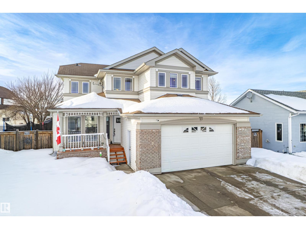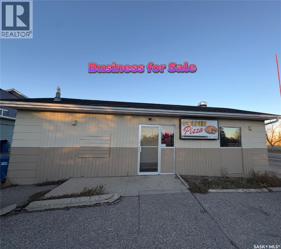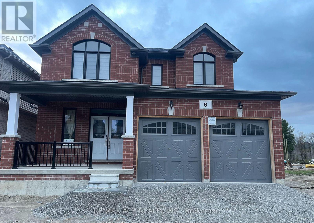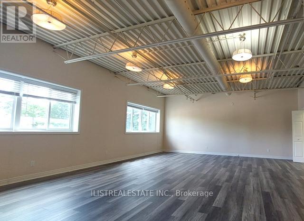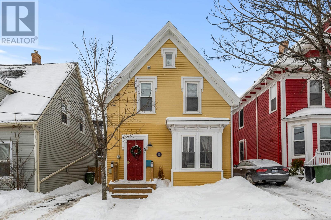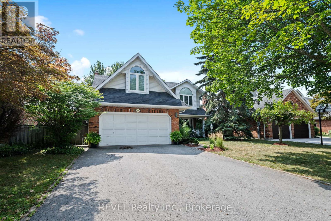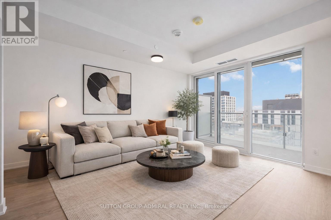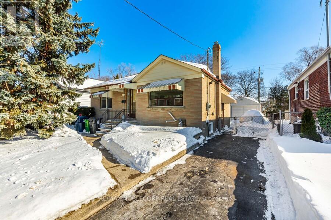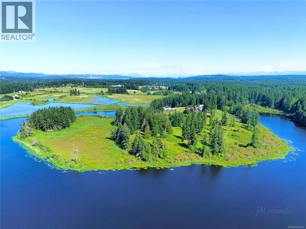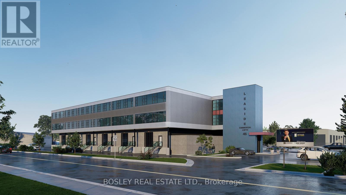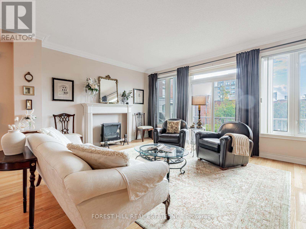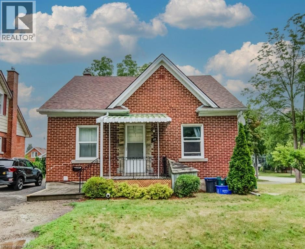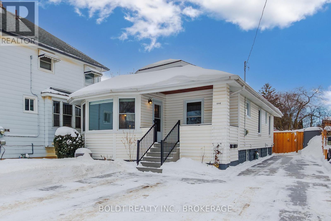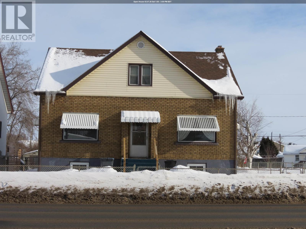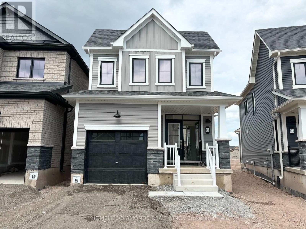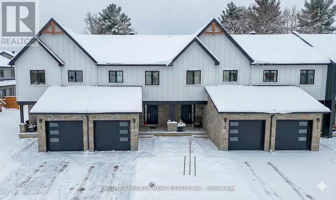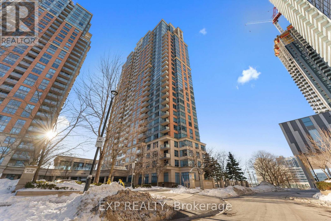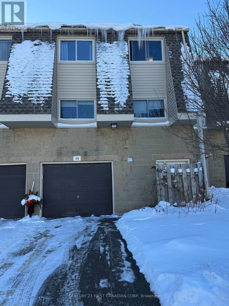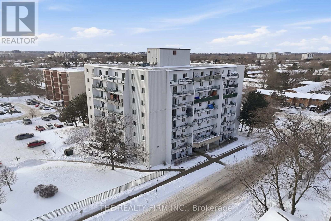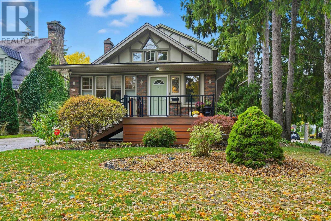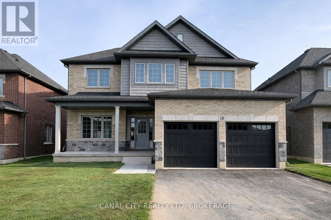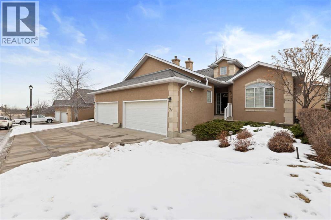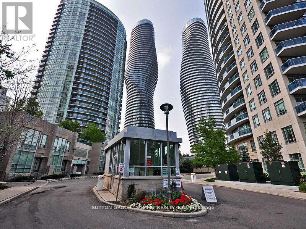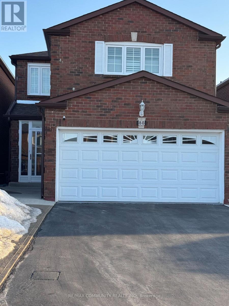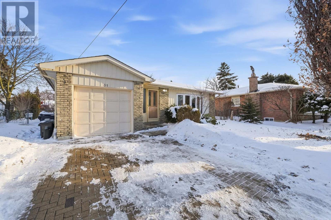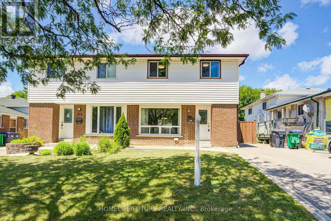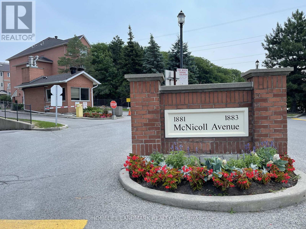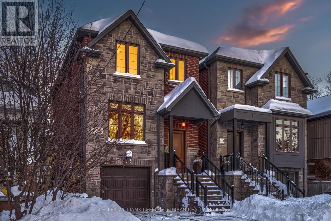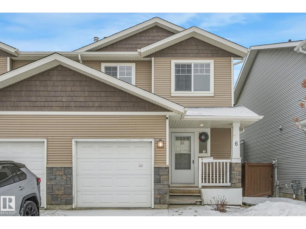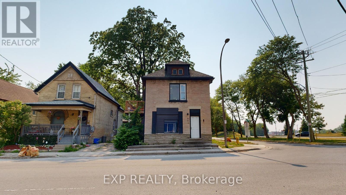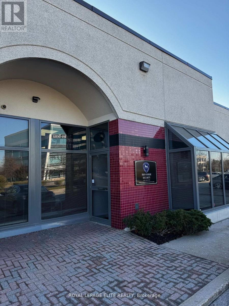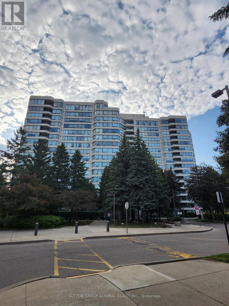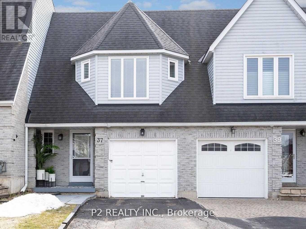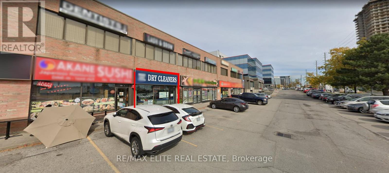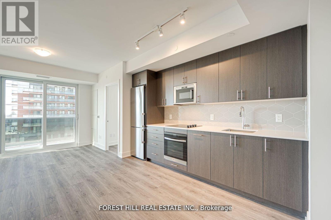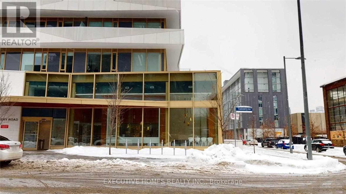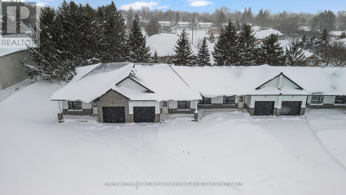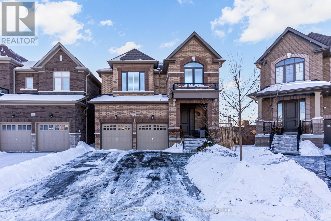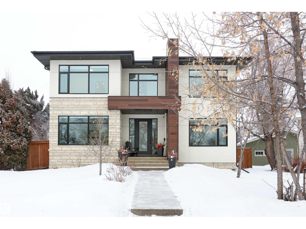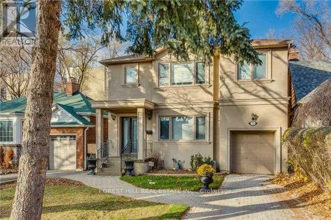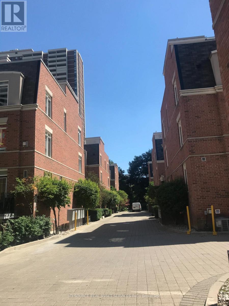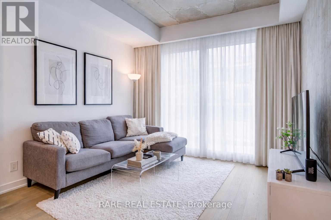217, 60 Royal Oak Plaza Nw
Calgary, Alberta
Welcome to Lindenberg at Red Haus in the heart of Royal Oak! This bright and stylish one-bedroom, one-bath condo offers 655 sq ft of thoughtfully designed living space with a private balcony overlooking the courtyard. The open layout features a spacious living and dining area, large windows, and a kitchen with maple cabinetry, a breakfast bar, and full-sized stainless-steel appliances. The bedroom is generous in size with ample closet space, and the four-piece bath is clean and modern. You’ll also appreciate in-suite laundry, Titled underground parking, and a Titled storage locker. Enjoy great building amenities, including a clubhouse with a fitness centre and games room. Located steps from Royal Oak Centre, with easy access to Stoney Trail, transit, shopping, and restaurants. The unit is vacant and ready for quick possession—a perfect choice for first-time buyers, investors, or anyone seeking a low-maintenance lifestyle in a prime northwest location. (id:49203)
4552 217a Street
Langley, British Columbia
Immaculate custom built 2 storey, 4 bedroom and den home on a rectangular flat lot in Murrayville. Impressive entrance with circular staircase. Large windows and skylights make this home bright and light. Oak kitchen with quartz countertops, and stainless steel appliances opening onto a beautiful private landscaped lot. 1 bedroom is on the main - no stairs. 3 bedrooms up and primary bedroom has w/i closet and luxurious ensuite. Very quiet and safe neighbourhood. Hospital, schools, parks and rec centers nearby. (id:49203)
24 12318 84 Avenue
Surrey, British Columbia
This well-maintained industrial warehouse unit in Surrey offers a highly functional layout with tilt-up concrete construction, grade-level loading, and a professional storefront entrance. The space features a second-floor mezzanine that has been fully built out into quality office space, ideal for administrative use or client-facing operations. The main floor includes open warehouse space and direct access via a grade loading door. Ample on-site parking provides convenience for staff and visitors, while the unit's location offers excellent access to major transportation routes. This property is suitable for a wide range of industrial and commercial uses, including warehousing, distribution, light manufacturing, or service-based businesses looking for a clean, professional space to operate from. Whether you're looking to establish or expand you business in a prime Surrey Industrial Hub, this unit is move-in ready and offers a strong balance of office and warehouse functionality. (id:49203)
5124 51 Street
Drayton Valley, Alberta
2,295 sq ft of retail space located on 51st Street in downtown Drayton Valley, AB. Open floor plan with new flooring, upgraded lighting, new hot water tank, new 2-pc bathroom, lots of storage space, and an office area. Two rear parking stalls with rear entrance, plus large municipal parking lot in rear of building, along with street parking on vibrant 51st Street. High visibility location with foot traffic. Retail wall accessory hardware is negotiable. Security system on a contract, and is assumable. (id:49203)
203 1121 Fort St
Victoria, British Columbia
Welcome to the Zen. Unit 203 is a well-designed one bedroom Condo that is sure to please, the location couldn't be better right along bustling Fort Street and steps to Cook St., Village. The stylish Condo is perfect for part time or minimalist living, students, professionals and investors alike. Every inch is perfectly thought out to ensure maximum storage and space, zoning even allows for live or work. Boasting 10 foot ceilings, stainless steel appliances and in suite laundry. You have restaurants, pubs, market, cafes and shopping right at your doorstep. Enjoy breathtaking views at the rooftop terrace perfect for hosting a summer barbecue. On a main bus route to Uvic and walking distance to the ocean and Beacon Hill Park this is a lifestyle to be desired. Call today for your private viewing of this urban condo on the edge of Fairfield, Rockland and downtown. (id:49203)
2 - 1 Hamilton Street S
Toronto (South Riverdale), Ontario
Location, location, location! Live in a truly One of a Kind 120 year old Heritage building right in the heart of Leslie Ville. This bright, spacious apartment has been recently renovated, with tons of natural light and new appliances throughout. Transit is right outside your door, and you're surrounded by great restaurants and cafés. Just 10 minutes to Toronto Metropolitan University, the Distillery District, and George Brown College. Don't miss out! (id:49203)
4706 47 St
Legal, Alberta
Welcome to this stunning two-storey family home featuring exceptional space and comfort. The main level showcases hardwood floors, a spacious living room with striking navy accent wall, and abundant natural light. The gourmet kitchen boasts rich oak cabinetry, center island with wine storage, stainless steel appliances, and breakfast nook overlooking the backyard. Enjoy the cozy double-sided fireplace connecting the kitchen and living areas. Upper levels offer generous bedrooms plus a versatile bonus room ideal for a home office or playroom. The lower level provides fantastic recreation space for games or fitness. Stay comfortable year-round with central air conditioning. The fully-fenced backyard is an entertainer's dream with spacious deck, gazebo, and storage shed. Additional features include main floor laundry with built-in shelving, attached garage, and welcoming covered front porch. This well-maintained home offers the perfect blend of style, functionality, and comfort for modern family living. (id:49203)
9 Gregory Avenue E
White City, Saskatchewan
Well-established, non-franchise pizza restaurant located in the growing community of White City. This turnkey business offers a loyal customer base, steady sales, and strong local visibility. Fully equipped with quality leasehold improvements and commercial kitchen equipment, ready for immediate operation. Ample parking and easy access support consistent dine-in and take-out traffic. Favorable lease in place with excellent potential to increase revenue through delivery, catering, and expanded hours. Great opportunity for an owner-operator or investor to step into a ready-to-run business with immediate income and strong growth potential. (id:49203)
6 Wakefield Boulevard
Essa (Angus), Ontario
Welcome to 6 Wakefield Blvd in Angus - a charming 2-storey detached home nestled in a quiet, family-friendly neighbourhood surrounded by nature and nearby parks. This spacious property features 4 bedrooms and 3 washrooms, an open-concept main floor ideal for everyday living and entertaining, and a separate laundry area for added convenience. Enjoy ample parking with a large driveway accommodating up to 4 vehicles plus a double-car garage. Ideally located just minutes to Barrie, this home offers the perfect balance of peaceful living and easy access to city amenities. (id:49203)
Upper - 458 Service Road
Whitchurch-Stouffville (Stouffville), Ontario
Newly renovated 2nd floor office/studio space in freestanding building on Service Rd. Great location in Central Whitchurch - Stouffville area. Office/Studio space has two large areas. One with a kitchen area, 4 pc bathroom. Lots of light and high ceilings in open space. Great opportunity for low traffice office space, studio or technology use. Rent plus $300 T.M.I + H.S.T. (id:49203)
67 Hillsborough Street
Charlottetown, Prince Edward Island
Charming three-bedroom one bath downtown home with fenced backyard and on-site parking across the street from a city park, walking distance to amenities. (id:49203)
12 Arbour Glen Drive
St. Catharines (Grapeview), Ontario
EXECUTIVE FAMILY HOME IN PRESTIGIOUS ERION ESTATES. Welcome to this spacious 2-storey home, perfectly situated in one of St. Catharine's most sought-after neighborhoods. Offering 4 generously sized bedrooms, including a large primary suite with a 3-piece ensuite and walk-in closet, plus an additional 4-piece bath for the family. The inviting main floor features a bright living space, formal dining area, convenient main floor laundry, and direct access to a double car garage. The lower level boasts a versatile rec room, perfect for family gatherings or a play area. Step outside to a private backyard surrounded by mature trees, a spacious deck, and storage shed ideal for outdoor entertaining. Located close to top-rated schools, 4th Avenue Shopping Centre, hospital, and with quick access to the QEW and 406. Were looking for the perfect tenant to call this executive property home. (id:49203)
1210 - 425 Front Street E
Toronto (Waterfront Communities), Ontario
Bright and stylish condo with unobstructed south views on a sub PH floor. This unit features a functional layout and sunny exposure, offering modern elegance and comfort. Featuring premium plank laminate flooring, solid core entry door, 9-foot smooth ceilings, 4-inch baseboards, front-loading stacked washer and dryer, and integrated built in appliances. Located in the heart of Corktown, this unit is steps away from the YMCA, Dark Horse cafe, Leo Marche Grocery, the Distillery District, George Brown College, and the streetcar. Built by a great developer, this is an opportunity to live in a phenomenal location with convenience, style, and vibrant urban living at your doorstep! (Please note: first photo is virtually staged) (id:49203)
93 Mcintosh Street
Toronto (Birchcliffe-Cliffside), Ontario
Welcome to 93 McIntosh, situated on an impressive 45 x 140 ft lot. This unique property backs onto a rare laneway, offering exceptional potential for a large laneway suite while still maintaining a private driveway-a rare find in the area. The existing bungalow, while ready for some updating, offers solid bones and has been well maintained in clean condition. Recent upgrades include fully updated electrical, fresh interior paint, and major mechanical improvements with the roof, furnace, and A/C all recently replaced. A separate side entrance provides excellent potential for a basement apartment, making this an ideal opportunity for investors, end-users, or those looking to add future value. (id:49203)
2551 Braun Rd
Nanaimo, British Columbia
This is an extraordinary opportunity to acquire a private 48-acre legacy property, set on a one of a kind peninsula w/ over 5,000 ft. of Quennell Lake shoreline on Vancouver Island. This remarkable property delivers the feeling of your own private island, with a rare blend of accessibility & seclusion. Wildlife and birds flourish here providing incredible viewing opportunities. This is one of Canada’s top bass fishing lakes, also home to an abundance of trout. Water recreation is almost unlimited. The lake setting provides an exceptional backdrop for family gatherings, & unforgettable time spent outdoors. Uniquely positioned within the Nanaimo aerodrome, you can fly your seaplane almost directly to your door, approximately 20 minutes from Vancouver, while still enjoying convenient drive-in access as well as close proximity to the Nanaimo airport, the ferry & amenities. The spacious & bright 3,600 sq ft main residence features 3 beds & 3 baths. It is thoughtfully positioned to capture sweeping lake & landscape views & incredible sunsets through the plentiful picture windows and from the covered deck, providing year-round enjoyment. The downstairs area has suite and Airbnb potential. A separate 972 sq ft 2-bed, 2-bath cottage offers ideal accommodations for guests, extended family, a caretaker or additional income. There is also a workshop. For the discerning equestrian, the property is exceptionally well appointed with a 110’ x 72’ covered riding arena, five-stall barn, w/ a heated tack room w/hot & cold water, hay loft, multiple paddocks & plenty of pasture areas providing freedom & forage. Farm status is in place, with a history of cattle & hay production. The estate includes a separately titled 5-acre parcel with potential to subdivide further. The property has split zoning allowing for a wide variety of uses & events; such as a home based business, farming, agritourism, hosting events & more. Buyers must conduct their own due diligence. GST applicable. (id:49203)
307/308 - 45 Industrial Street
Toronto (Leaside), Ontario
Construction complete. Ready for occupancy. New attractive flex space with open ceilings, large windows. Suits; warehouse/manufacturing, office, studio, storage, creative/service uses. Close to Leaside big box amenities and new Laird LRT station. Tax unassessed. Maintenance $2.93/ft/annum. Great location for accessing mid Toronto and downtown. Easy access to DVP and 401 Highways. Accessed by both freight (with exterior loading) and passenger elevator. (id:49203)
Th-A - 2 Clairtrell Road
Toronto (Willowdale East), Ontario
Client Remarks**Top-Ranked School----Hollywood PS***Nestled In The Highly Sought-After Enclave of Willowdale East, This Exceptional End-Unit Townhome Offers Approximately 2,200 Square Feet of Thoughtfully Crafted Living Space. Gracefully Appointed With Soaring 9-Foot Ceilings and Gleaming Hardwood Floors, the Open-Concept Design Exemplifies Elegance and Effortless Entertaining. **The Spacious Italian-Inspired Kitchen Features Abundant Storage and Overlooks the Front Yard, While the Sun-Filled Living and Dining Areas Are Accented by Crown Moulding and Large Windows That Flood the Interiors With Natural light. The Second-Floor Primary Suite Is a True Retreat, Showcasing a Private 3-Piece Ensuite, a Linen Cabinet, a Cozy Sitting Nook by the Window, and Dual Walk-in Closets. Two Further Bedrooms Each Boast Their Own Private Washroom, Providing Ideal Privacy for Family or Guests. the Expansive Third-Floor Lounge, Complete With Windows and a Closet, Offers Versatile Space That Can Easily Be Converted Into a Fourth Bedroom. The Finished Basement Includes an Above-Ground Recreation Room With Direct Access to a Double Garage-Perfect for Relaxation or Hosting. Additional Features Include a Private Balcony With Unobstructed Views and Extra Windows That Enhance the Home's Airy, Luminous Ambiance. Located Just Minutes From Highway 401, With Convenient TTC Subway Access, and Close to Bayview Village, Loblaws, IKEA, YMCA, Parks, and an Array of Amenities-This Residence Has Been Meticulously Cared For By Its Owner and Presents an Unparalleled Blend of Luxury, Comfort, and Location in One of Toronto's Most Coveted Neighborhoods. ***Top-Ranked School--------Hollywood PS & Bayview Middle School*** Very Clean, Well Kept Sweet Home! (id:49203)
56 Lilac Street
Kitchener, Ontario
Nestled on a quiet, tree-lined street near Courtland and Ottawa, this well-kept four-plex offers both stability and potential in Kitchener’s thriving rental market. The property includes two spacious 2-bedroom/1-bath units and two comfortable 1-bedroom/1-bath units within a peaceful, non-smoking building. Current tenants are respectful working professionals, creating an ideal environment for mature renters seeking calm and comfort. Conveniently located just a one-minute walk to the Mill Street LRT station, and with bus routes close at hand, the property provides excellent connectivity to Uptown Waterloo, Downtown Kitchener, and surrounding areas. Tenants also benefit from two separate driveways with parking for seven vehicles, on-site coin-operated laundry, and a large shared yard with plenty of green space. With its prime location, strong tenant base, generous parking, and immediate upside potential, this property is a rare turnkey investment opportunity in one of Kitchener’s most desirable areas. (id:49203)
1 Taylor Avenue
St. Catharines (Downtown), Ontario
Charming, beautifully updated downtown bungalow offering character, versatility, and excellent income potential! This move-in ready home features a bright and spacious main floor plus a fully self-contained basement suite with a separate entrance, perfect for investors or homeowners looking to offset their mortgage with rental income. Nestled on a quiet, family-friendly street in a desirable residential neighbourhood, you'll enjoy convenient access to schools, shopping, restaurants, public transit, highways, and the downtown core, all just minutes away. The main floor showcases lovely original hardwood floors and wood trim, a generous living room with a large bay window overlooking Pleasant Park, a vibrant community hub hosting events year-round. French doors lead to the dining room and into a well-appointed kitchen with ample cabinetry, counter space, and backyard views. Three good-sized bedrooms and a fully renovated 4-piece bath complete the level. The finished basement (new in 2025) features a separate entrance, large windows, shared laundry with new washer and dryer (2024), and a one-bedroom suite with living room, kitchen, 3-piece bath, and excellent storage. Currently tenanted at $1,300/month inclusive. Outside, enjoy the covered composite front porch, private concrete driveway with parking for five vehicles, and a fully fenced backyard offering a large patio, gardens, green space, and two sheds - including one with hydro - plus plenty of room for kids and entertaining. Recent updates include most windows, new blinds, copper wiring, updated plumbing, 100-amp breaker panel (2025), ceiling fans with remotes, and more. A fantastic opportunity to live comfortably upstairs while generating income below - or add a turnkey investment property to your portfolio! (id:49203)
836 Simpson St
Thunder Bay, Ontario
Room to grow! Welcome to this generous size 6 bedroom, 2 bathroom home. Ideal for large family, shared living or income potential. Bright living areas, hardwood floors and a backyard with entertaining deck and partial fenced yard. Easy access to double parking in backyard and there is an upper deck off the second floor. Unfinished insulated basement with great ceiling height to create added space as needed and existing plumbing in basement for potential 3rd bathroom. Essential amenities are within walking distance of this beautiful home. (id:49203)
132 Port Crescent
Welland (Dain City), Ontario
Welcome to this stunning, spacious home available for lease, designed to meet all your living needs. This property offers ample space, comfort, and style, making it ideal for families or professionals. The main floor features an open-concept layout with a perfect living room for relaxation and entertainment. The elegant dining room is great for family meals or hosting guests and seamlessly connects to the modern, fully equipped kitchen. Additionally, there's a beautifully designed powder room for guests. Upstairs, the primary bedroom features a luxurious 3-piece bathroom and a walk-in closet. The second and third bedrooms are spacious and include closets for additional storage. The well-designed bathroom is easily accessible for guests and residents. The second level also includes a convenient laundry room with all necessary appliances. There is a flexible space perfect for a home office or study area, along with an additional bedroom featuring a 4-piece bathroom. This property blends luxury and practicality, with a warm and inviting atmosphere throughout. (id:49203)
800 Mathieu Street
Clarence-Rockland, Ontario
Welcome to Golf Ridge. This house is not built. This 3 bed, 2 bath middle townhome has a stunning design and from the moment you step inside, you'll be struck by the bright & airy feel of the home, w/ an abundance of natural light. The open concept floor plan creates a sense of spaciousness & flow, making it the perfect space for entertaining. The kitchen is a chef's dream, w/ top-of-the-line appliances, ample counter space, & plenty of storage. The large island provides additional seating & storage. On the 2nd level each bedroom is bright & airy, w/ large windows that let in plenty of natural light. An Ensuite can be added. The lower level can be finished (or not) and includes laundry & storage space. The 2 standout features of this home are the Rockland Golf Club in your backyard and the full block firewall providing your family with privacy. Photos were taken at the model home at 325 Dion Avenue. Flooring: Hardwood, Ceramic, Carpet Wall To Wall. (id:49203)
436 - 35 Viking Lane
Toronto (Islington-City Centre West), Ontario
Welcome to 35 Viking Lane, a Tridel-built, bright and modern residence in a prime Etobicoke location. Here are five reasons you'll fall in love: 1) Updated Modern Kitchen: A sleek, contemporary kitchen with modern finishes. 2) Spacious & Functional Layout: Features a walk-in California closet, plenty of additional closet space, and a separate laundry room for everyday organization. 3) Sun-Filled Living Space: Large windows bring in an abundance of natural light, creating a bright and airy atmosphere throughout. 4) Unbeatable Transit Access: Just a short 3-minute walk to TTC, MiWay, and GO Transit, located directly across from Kipling Station with frequent shuttle service to Pearson International Airport. 5) Amenities & Lifestyle: Enjoy excellent building amenities: BBQ, Billiards Room, Common Room (formerly card room/library), Dining Room, Guest Suites, Gym 24/7, Party Room Pool & Whirlpool, Theatre Room, Virtual Golf /Ping Pong; a 24-hour concierge, and the convenience of nearby grocery options including Farm Boy, Shoppers Drug Mart, and local markets. (id:49203)
40 - 1460 Limberlost Road
London North (North I), Ontario
Desired neighbourhood in the back of Sherwood Forest Mall. Fully upgraded three bedroom unit located in the small complex with low M/Fee. Open concept upgraded eat-in kitchen, living and dining room on the second floor.Third floor Master bedroom features 3-piece Ensuite and walk-in closet. Other two bedrooms share a 4-piece bathroom. There is another 3-piece bathroom on the main level. The abundance of windows and the N/S facing makes this home ample with bright natural light. Finished basement with Rec room and laundry in The Lower Level . Walking distance to Sherwood Mall, direct bus to UWO, short drive to University Hospital, the Aquatic Club, COSTCO, T&T SUPERMARKET and many different style restaurants. Close to both Wilfrid Jury Public School and Sir Frederick Banting Secondary School. AS A BONUS, THE UTILITIES IS INCLUDED IN THE RENTAL FEES (id:49203)
805 - 986 Huron Street
London East (East A), Ontario
Amazing views from a large 8th floor balcony! Feels like living in a penthouse in a well maintained and managed condo building in North London. Two bedrooms, one bathroom, spacious open concept living and dining room. One of the largest floor plan layouts in the building. Living room leads to sliding doors onto an oversized balcony with amazing westerly views for a coffee in the morning or a beverage in the evening. Laminate flooring throughout. New Ductless AC/Heat Unit in living room. Controlled entry access. Large parking lot. Excellent proximity to a myriad of commercial services and amenities. Quick access to public transit. Centrally located to Fanshawe College and UWO. (id:49203)
281 Cathcart Street
London South (South G), Ontario
OVER 3000 SQ FT OF FINISHED LIVING SPACE. EXCELLENT OPPORTUNITY FOR THOSE INTERESTED IN MULTI-FAMILY LIVING. This unique Victorian in Wortley Village blends historic charm with versatile living spaces. Original millwork, ornate windows, and fireplaces on every level add warmth and character throughout. The upper-level studio, once used as a dance studio and artist's space, features 11' acoustically vaulted ceilings, beautiful windows, mini bar set up with water hookup available, a private bedroom, and a stunning bathroom with a heart-shaped tub beneath a skylight. The main floor offers a spacious foyer with heated floors, generous living areas, and two bedrooms plus a den, with additional heated floors in the back sunroom. The finished basement includes three bedrooms, a kitchenette with fridge and sink, a gas fireplace, and separate laundry. Additional highlights include a deep one-car garage with workshop potential, a treed corner lot with two driveways, and city-maintained trees along the side. Beautiful parks, excellent schools, and locally owned shops are all within a short walk, adding convenience to the homes timeless charm. With an upper-level studio, custom transoms, plank floors, and abundant natural light, this rare property offers endless potential to live, work, and create. (id:49203)
10 Venture Way
Thorold (Rolling Meadows), Ontario
Offering approximately 2,478 sq. ft. of well-designed living space, this bright and spacious 4-bedroom home features 9-foot ceilings on the main floor and a thoughtful, functional layout. The custom kitchen is equipped with a breakfast bar and includes a fridge, stove, and dishwasher, with sliding patio doors that open to the rear yard-perfect for everyday living and entertaining. The large family room is anchored by a cozy gas fireplace, creating a warm and inviting atmosphere. The main level also includes a convenient laundry room with washer and dryer, a 2-piece powder room, and direct interior access to a double attached garage, complemented by a double-wide driveway providing ample parking. An elegant oak staircase leads to the second floor, where you'll find four generously sized bedrooms and a 4-piece main bathroom. The primary bedroom offers his-and-hers walk-in closets and a private 5-piece ensuite. A full, unfinished basement provides excellent storage space. Ideally located close to shopping, minutes to Brock University and Historic Downtown Thorold, with easy highway access. Don't miss out. Book your showing today! (id:49203)
322 Signature Court Sw
Calgary, Alberta
Welcome to this wonderful 3 bedroom 3 bath bungalow villa located in the highly desirable complex of Georgian Bay Manors in the neighbourhood of Signal Hill. This beautiful villa offers a perfect blend of comfort and luxury in a spacious layout. The large and inviting entrance way leads you to the generous dining room; flowing to the bright and open kitchen and inviting living room with gas fireplace and direct access to your sunny west facing deck. The south facing deck is the perfect spot for enjoying your morning coffee or relaxing with friends and family. The main floor also features a large kitchen with Wolf gas range, Bosch dishwasher, large island with eating nook, granite counter tops and ample storage space; ideal for entertaining or family gatherings. The primary bedroom is located on the main floor and offers a peaceful retreat with its spacious layout and large windows. Included is a walk-in closet and 5 piece ensuite bath with jetted soaker tub. The main floor is further supported by a 4 piece powder room, den with built ins that could be converted back to a 4th bedroom! The lower level features two ample sized bedrooms, a full 4 piece bathroom and a spacious rec room and family room with gas fireplace that's perfect for entertaining or relaxing. Laundry room and a storage area with additional storage space in the utility room. Located in a prime neighbourhood, this villa offers easy access to a range of amenities, including schools, parks, C-Train and shopping centres. Don't miss out on this amazing opportunity to own your dream home in the very welcoming and well managed community at Georgian Bay Manors! (id:49203)
2502 - 90 Absolute Avenue
Mississauga (City Centre), Ontario
Location Location Location Beautiful Corner 2 Br + Den Unit In The Heart Of Mississauga.1 Parking, 1 Locker (also a second parking and locker available for $200 extra x month),10 Ft Ceilings, All Floor To Ceiling Windows, Breathtaking Views From Every Window & Open Large Balcony With 180 Degree View Of The Toronto Skyline. 24 Hour Security,All Inclusive Utilities, (Building Insurance,Central Air Conditioning,Common Elements,Hydro,Water,Parking) State Of The Art Rec Centre, Gym,Squash Court,Basketball Court. Party Rooms, Guest Suites, Movie Theatre, Bbq Area,and Much More !!! (id:49203)
Bsmt - 88 Grayson Crescent
Toronto (Rouge), Ontario
Very Spacious 2 bedroom one washroom basement available immediate move in. Laundry Shared. Fully Furnished, , Stove, Fridge, Beds, Dressers, Dinning Table, chairs, Sofa, TV, cutlery items along with Toaster and Microwave. closer to all amenities, Steps to TTC, Parks, Place of Worship, Schools, University of Toronto Scarborough, Centennial college, 401, Shopping Mall and much more, No pets, No smoking *** Utilities included with Monthly Rent *** (id:49203)
31 Boundy Crescent
Toronto (L'amoreaux), Ontario
Welcome to 31 Boundy Crescent! This beautifully updated 3-bedroom, 3-bathroom home offers modern comfort and stylish finishes in an excellent location. Freshly painted throughout, the home feels bright, clean, and move-in ready. The kitchen features sleek quartz countertops, contemporary cabinetry, and quality finishes perfect for both everyday living and entertaining. Bright pot lights enhance the home's warm and inviting feel, while the functional layout provides generous living space for families, professionals, or investors alike. Step outside to enjoy a large oversized yard, ideal for kids, pets, gardening, or hosting summer gatherings. Each bedroom is well-sized, and the three bathrooms add convenience for busy households. Thoughtfully upgraded and ideally situated close to schools, parks, shopping, and transit. 31 Boundy Crescent is a fantastic opportunity you won't want to miss! (id:49203)
718 Eaglemount Crescent
Mississauga (Erindale), Ontario
Fantastic Opportunity To Own A Beautifully Maintained Semi-Detached Home In Mississauga 2 Storey Semi - Sitting On Huge 30' X 170' Private Lot. Freshly Painted. Separate Entrance Offering In-Law Suite Or Rental Potential; Doors & Windows Replaced. Electrical Panel Replaced. Front And Side Patio/Concrete Curbs. Bsmt Bathroom. Walk To Schools, Library, Close To U.T.M.,Square One, Erindale 'Go'. Located In The Sought-After Erindale Area Of Mississauga Close To Top-Rated Schools, Beautiful Parks, Shopping, And Public Transit (id:49203)
726 - 1881 Mcnicoll Avenue
Toronto (Steeles), Ontario
Welcome to this single-level 1,308 sq. ft. home in Toronto's E05 / Steeles neighbourhood-perfect for seniors or anyone seeking stair-free, accessible living. This is a great opportunity for both investors and end users, offering a comfortable layout and excellent location.Featuring 2 spacious bedrooms, 2 full bathrooms, a large walk-in closet in the primary bedroom, and a cozy eat-in kitchen with direct access to the front porch, the well-designed floor plan is ready for your personal touch. The unit includes stainless steel fridge, stove, and dishwasher, plus a white washer and dryer.Enjoy the convenience of a parking spot with direct hallway access to the underground garage-no winter hassles and no more snow shovelling to worry about. Located near the elevator in a gated community with 24-hour security for added peace of mind.Walk to the community centre, schools, Pacific Mall, Asia Food Mart, TTC, and a wide range of shops and services. Comfort, convenience, and community-all in one location. (id:49203)
31b Royal York Road
Toronto (Mimico), Ontario
Live Like Royalty on Royal York! Your Palace Awaits! Entertain Your Regal Guests In Your Gorgeous Open Concept Main-Floor & Throw Royal Banquets In Your Stunning Formal Dining Room! Warm Up By Your Napolean Gas Fireplace W/ A Stunning View Of Your Secluded Backyard Oasis. And When It's Time To Retire To Your Chambers You'll Find The Primary Bedroom Truly Fit For A King & Queen (Or King & King / Queen & Queen). 4 Closets! Private Ensuite Washroom! Easily Fit A King Or Queen Size Bed! And The Little Ones Will Enjoy Their Spacious Bedrooms As Well As A Recreation Area Downstairs Ideal For A Royal Family! Where Else Can You Find This Kind Of Value AND Be Just Steps To The Lake, Shops, Restos, Cafes (San Remo Bakery, Revolver Pizza, Jimmy's Coffee) W/ Access To GO (Two Stops To Union Station) & Major Arteries While Also Enjoying All The Upside Of Living In The Suburbs With Parks, Library, & Great Schools All Within Minutes To The Downtown Core? There Is No Place Like Mimico! Carson Dunlop Inspection Report Available. Incredible Opportunity! This Kingdom Could All Be Yours! (id:49203)
#6 14208 36 St Nw
Edmonton, Alberta
Investor’s or First time buyers… don’t miss Out on this Fabulous 4 bed, 3.5 bath half duplex with attached garage and fully finished basement. Spacious modern kitchen with stylish cabinets, backsplash and laminate flooring. Open-concept dining and living area. Upper level offers 3 bedrooms including primary with 4pc ensuite. Finished basement includes 4th bedroom and 3pc bath. Landscaped, fully fenced yard backing onto walking trail. Prime location near parks, schools, LRT, Manning Town Centre and easy Anthony Henday access. Quick possession available (id:49203)
553 Quebec Street
London East (East G), Ontario
Amazing Investment Opportunity Located in the heart of London! This turn-key, low maintenance legal duplex in Old East Village will be an amazing addition to your portfolio. Close to downtown, Western Fair Farmer's Market and all amenities including bus routes to both Fanshawe College and UWO. Perfect for anyone looking for a spacious, cash flowing investment or a mortgage helper to ease your payments. This building features 2 spacious units has an extensive list of recent updates: Three Hydro meters and updated Electrical Panels (2022), Roof (2014), Siding/eavestrough/soffits/fascia (2021), Updated plumbing (2021), Furnace (2019), Fence (2020-2021). In addition, there is coin-operated shared laundry and plenty of parking. Separate entrances for both units and the full unfinished basement for storage/workshop. Fully rented to high-quality A+ tenants for a total of $3,400/month - $1,650 for Unit 1 and $1,750 for Unit 2. (id:49203)
9 - 5160 Explorer Drive
Mississauga (Airport Corporate), Ontario
This exceptional front unit offers outstanding visibility along with dedicated parking and a beautifully maintained green space featuring a gazebo. With unmatched access to Highways 401, 410, and 427, as well as Toronto Pearson Airport and the rapid Eglinton transit route, this location provides incredible convenience for staff and clients alike. Inside, the space includes a large boardroom, two private offices, two washrooms, a kitchenette, a professional reception area, and five additional open work areas that can function as offices or collaborative spaces. This layout is ideally suited for a variety of professional users such as lawyers, accountants, medical practitioners, IT firms, finance professionals, and more. (id:49203)
910 - 120 Promenade Circle
Vaughan (Brownridge), Ontario
Fabulous Corner Unit With Balcony. Ensuite Laundry. New Laminate Flooring in Living Room, Bedrooms. Master Bedroom Ensuite with Separate Shower Stall, Walk In Closet and Double Closet in Master Bedroom, Exposure In All Directions. Walk to Transit and Shopping. 24 Hours Gatehouse Security, Beautifully Renovated Common Element Halls and Entrance. Outdoor Pool with Beautiful Landscaping. Visitor Parking. (id:49203)
37 Oakridge Court
East Gwillimbury (Holland Landing), Ontario
Great Family Home in a Beautiful Serene Community. Fantastic Location In The Town Of Holland Landing, Just Minutes From Newmarket And Yonge Street Amenities. Freehold 3 Bedroom Townhouse. Beautifully Upgraded Modern Bathroom. Spacious Bedrooms. Large Principal Rooms. Open Kitchen and Breakfast Area. Dining Area Has A Walkout To Fully Fenced Private Rear Yard. Move-In Ready! (id:49203)
*** - *** Hwy 7 E
Richmond Hill (Doncrest), Ontario
Well-established dry cleaning plant situated in a bustling plaza fronting Highway 7 East, surrounded by emerging new condominiums. The business features cutting-edge, (PERC) eco-friendly dry cleaning equipment and provides additional revenue through professional alteration services. Proudly operated by the same owner for over 20 years. (id:49203)
415 - 2545 Simcoe Street N
Oshawa (Windfields), Ontario
Move-in-ready 1 Bedroom unit in the prestigious Winfield Community In The North Of Oshawa. Open concept floor plan, loads of natural light with floor-to-ceiling windows with a walk-out to an large over-sized balcony perfect to enjoy a morning coffee or just watching an evening sunset. Prime location with just minutes Durham College, Ontario Tech University and all with easy access to Hwy 407, Costco, shopping and restaurants options nearby. This stylish condo has all the conveniences of living in a vibrant & sought-after neighbourhood all within a short walk. The building features exceptional amenities, including a Roof Top Terrace, Fitness Centre, Sound Studio, Yoga Studio, Bar, Private Dining Room, Pet Wash Station, Work Space, and an Event Lounge perfect for both relaxation and entertainment. Additional amenities included are 24 Hours Security/Concierge, Business/Study Lounges, Party Room, Outdoor Bbq Area, Visitor Parking &Guest Suites. (id:49203)
901 - 60 Tannery Road
Toronto (Waterfront Communities), Ontario
A Beautiful Sun Filled Open Concept Condo With Laminate Floors Throughout. Located In The High Demand Area Of Downtown Toronto!! This Large Corner 2 Bed Room Condo Has A Modern Kitchen With Stone Counters, Integrated Appliances & Backsplash. Beanfield Unlimited Internet Included !Amenities Such As Outdoor Landscaped Terrace With Bbq, Dining ,24 Hr Concierge, Gym, Party Room ,Dog Washing Station ,Meeting Room, Business Centre, Restaurant, Cafe ,Distillery Near (id:49203)
58 Moonlight Court
Central Huron (Clinton), Ontario
Welcome to Moonlight Court, a charming community in the northwest end of Clinton, offering modern living in a peaceful setting. The Saturn floorplan is a 1,312 sq. ft. attached bungalow townhome designed to check off all the boxes for comfort and convenience. Step inside to an inviting open-concept layout, where the kitchen, dining, and living areas flow seamlessly perfect for both everyday living and entertaining. At the rear of the home, you will find the spacious primary bedroom, complete with a large walk-in closet and a 4-piece ensuite for ultimate convenience. The second bedroom, located at the front of the home, offers a generous closet and easy access to an additional 4-piece bathroom. For added practicality, main-floor laundry is included. The unfinished lower level provides endless potential, already roughed in for a 3-piece bathroom ready for your personal touch. Located in the heart of Huron County, Clinton is centrally positioned between Goderich, Exeter, and Stratford, while offering all the essential amenities, including local shopping, hospital, schools, and more. Don't miss your chance to own this thoughtfully designed home in a fantastic location. (id:49203)
20 Capstan Court
Whitby (Lynde Creek), Ontario
LOOK NO FURTHER! PRIME LOCATION** This P-R-E-M-I-U-M- L-O-T. Widens to almost 60Ft At Back With No Neighbours Behind. Court Location Perfect For Privacy. No Sidewalk. The Grand Essex Model Offers Approx 3000 Sq Ft Of Total Living Space. Beautiful Upgrades Thru Out. Including Rich Hardwood Floors On Main & 2nd Floor. Smooth Ceilings Thru Out and California Shutters. Main Floor Boasts 9Ft Ceilings, Formal Dining Room W/Custom Waffle Ceiling Overlooking Family Room Highlighted W/ Gas Fireplace. Perfect Open Concept Layout, Ideal For Entertaining. Gourmet Kitchen Features Quartz Counters, Custom Lrg Island, High End S/S Miele Appliances W/ Thermador Fridge, Backsplash & Walk Out To Private Yard. Fenced And Overlooking Park. Composite Deck & Yardistry Gazeebo. Oak Staircase Leads To 2nd Flr W/ 4 Large Bedrooms and Convenient 2nd Flr Laundry. Primary Offers Walk In Closet & 5 Pc Spa Like Bath. Lower Level Professionally Finished W/ 5th Bedroom, Full Bath and Lrg Rec Space. Larger Windows In Lower Level. Lots Of Storage. Direct Access To Garage/Mud Room. (id:49203)
14032 106a Av Nw
Edmonton, Alberta
Modern design blended with traditional warmth! Located in Glenora – FACING A PARK! This 2019 2-storey home has 5 bedrooms, 3.5 bathrooms - 4218 square feet of open concept living space including the finished basement & a TRIPLE detached garage, all on a 7523 square foot PIE SHAPED landscaped lot! Enter the home through the spacious foyer, to your left is your home office & to the right is the elegant dining room. From here continue into the chefs dream kitchen – large island, dining area, beautiful cabinetry, storage & a walk through the butler pantry connected to the formal dining. The kitchen is open to the living room, where your family will love relaxing by the fireplace – the boot room & powder room completes this level. Upstairs, retreat to the master suite with a large walk-in closet, a hotel spa inspired ensuite. Bedrooms #2 & #3 features a Jack&Jill ensuite, & a laundry room completes the upper level! Downstairs you will find, a large family room, 4th & 5th beds & jack&jill ensuite bath. (id:49203)
72 Fairleigh Crescent
Toronto (Forest Hill North), Ontario
Upper Village Home For Rent in West Prep, Forest Hill Jr and Forest Hill Collegiate School Districts. Spacious 4 Bedroom, 4 Bathroom Home in Sought-After Forest Hill North. This beautifully updated family home offers a functional layout featuring an open concept living room and dining room, a custom gourmet kitchen with stainless steel appliances and granite countertops and a spacious main floor family room ideal for everyday living. Fully finished basement includes an additional bedroom or home office, laundry room, spacious rec room and a convenient side door entrance. On the second floor there is a large primary bedroom with ensuite and walk-in closet, three additional kids bedrooms and a shared second bathroom. Ideally located close to shuls, restaurants, LRT, TTC, Allen Road and top-rated schools. Let's get you home at 72 Fairleigh Crescent. (id:49203)
202 - 415 Jarvis Street
Toronto (Cabbagetown-South St. James Town), Ontario
Furnished 2 Bedroom single level stacked Townhouse in a safe central downtown Toronto neighbourhood. Two bedrooms in the house with doors for Privacy and a separate living room & kitchen for use. Fully furnished with all appliances like Stove / Oven / Microwave / Refrigerator / Washer / Dryer/ television, Beds in both Bedrooms. This is a house on the Main level & not a basement unit. Very Central & Safe / Peaceful Downtown location at Jarvis & Carlton. TMU 8 minutes walk, College Subway 7 min walk from the house and Streetcars running to East & West end of the city at half a minute walking distance. Huge Loblaws store at a 4 min walk from the house, Freshco / No Frills / Food Basics all within 10 min walk from the house. Eaton Center at 15 min walk. *For Additional Property Details Click The Brochure Icon Below* (id:49203)
513 - 39 Brant Street
Toronto (Waterfront Communities), Ontario
Wake up to sunlight pouring through floor-to-ceiling windows in this gorgeous 1+Den suite with a bright southern exposure and soaring 9' exposed concrete ceilings. Real hardwood floors lead you through a thoughtfully designed space where a sleek, modern kitchen anchors the home, featuring Euro-style cabinetry, stone countertops, gas cooking, and stainless steel appliances-perfect for both quiet nights in and entertaining friends. A spacious separate den offers the ideal work-from-home setup, while the large 4-piece bathroom and private balcony with BBQ gas line add everyday comfort and convenience. Step outside and you're immediately connected to the city, with a rare 100 Transit Score and 97 Walk Score. St. Andrew's Park and the Waterworks Food Hall sit just across the street, while shops, restaurants, groceries, entertainment, and the King and Queen streetcars are all moments away. Complete with one parking space and one locker, this is urban living at its most effortless. (id:49203)

