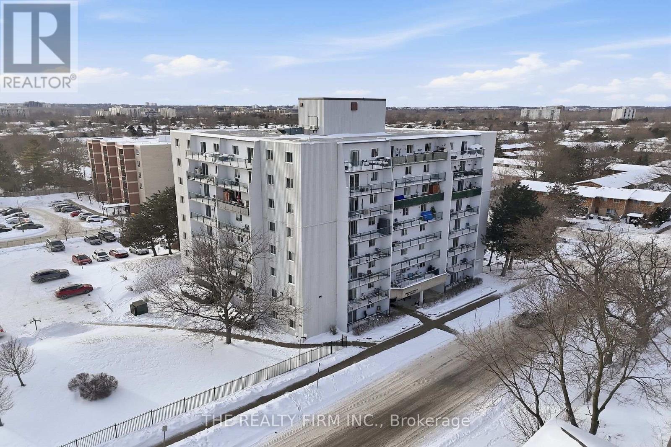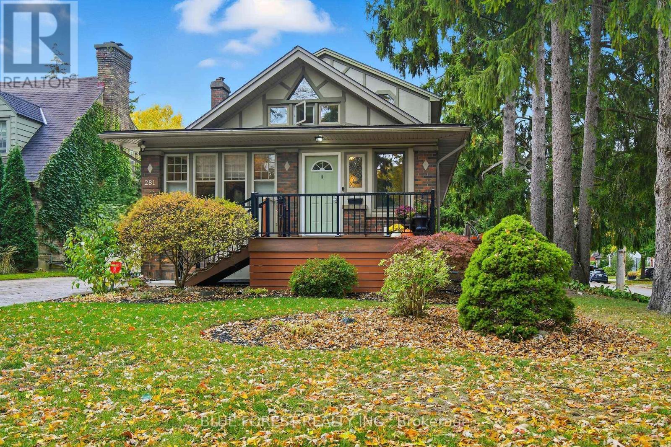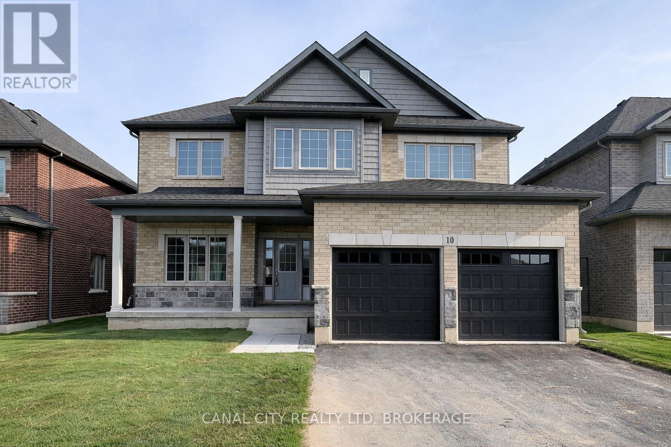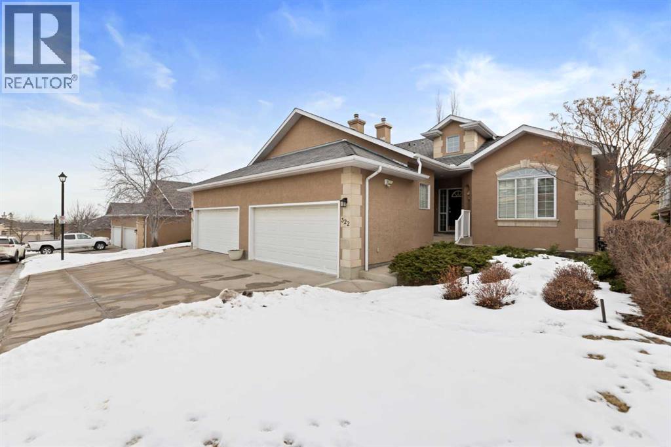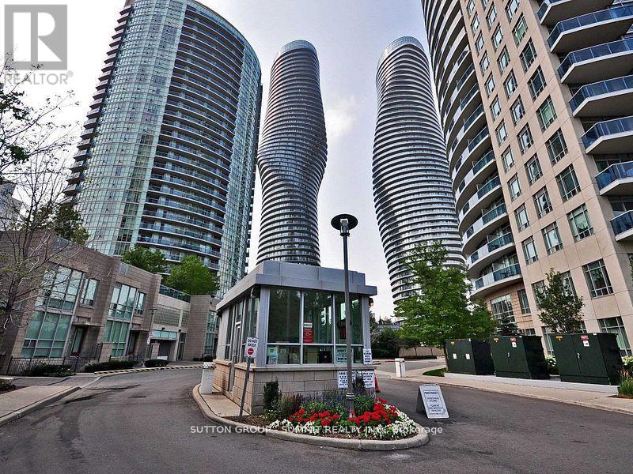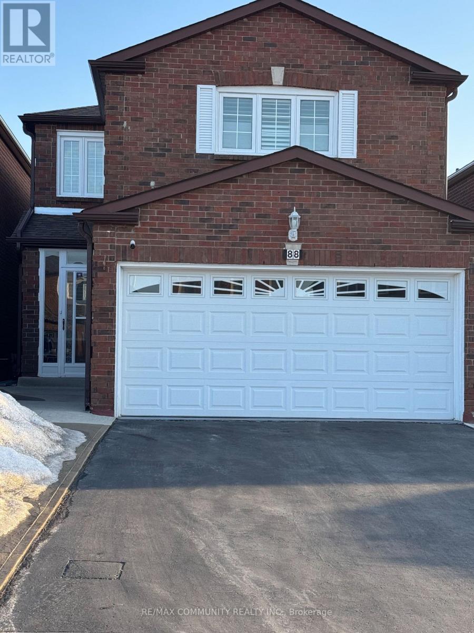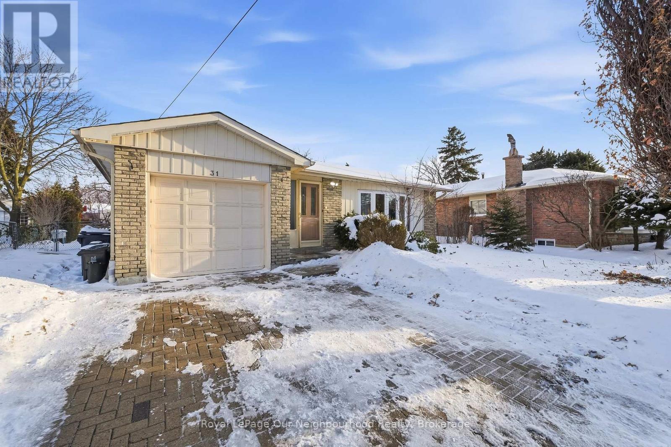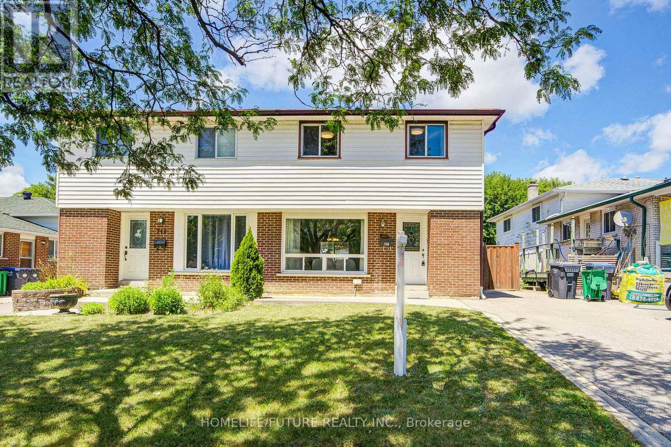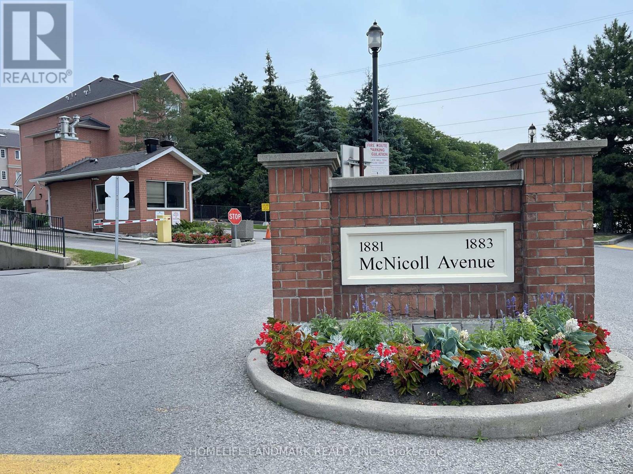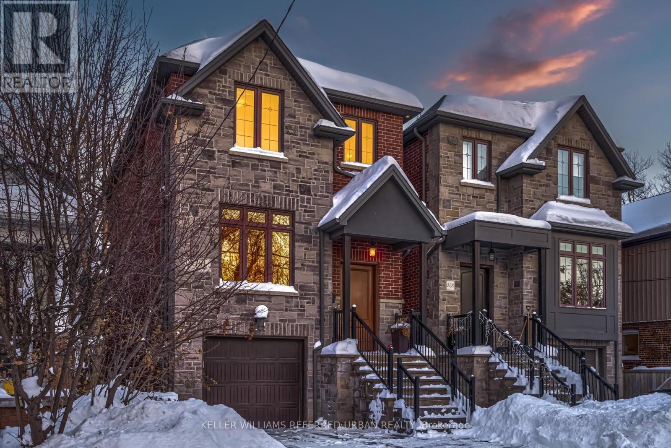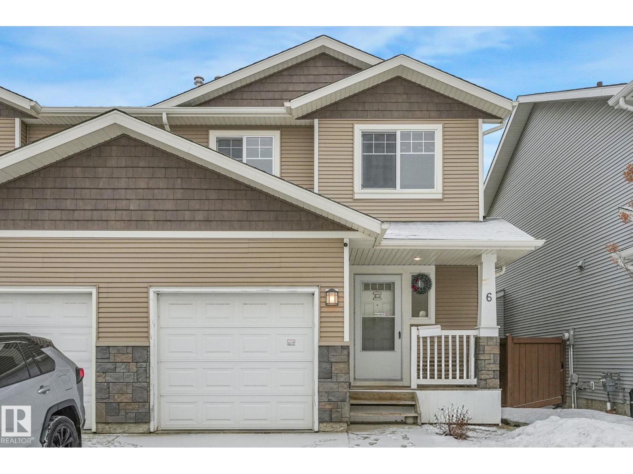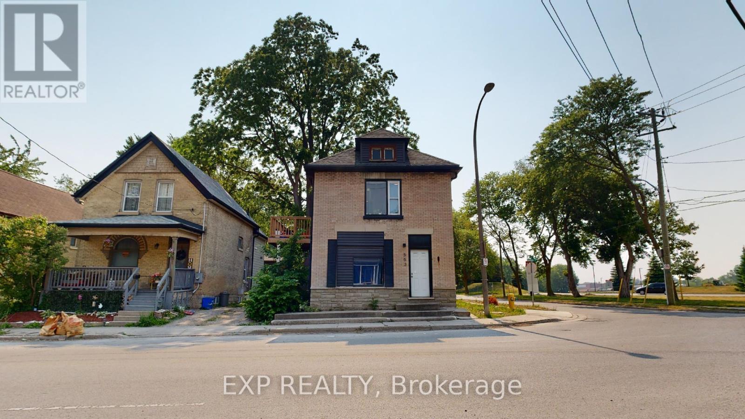805 - 986 Huron Street
London East (East A), Ontario
Amazing views from a large 8th floor balcony! Feels like living in a penthouse in a well maintained and managed condo building in North London. Two bedrooms, one bathroom, spacious open concept living and dining room. One of the largest floor plan layouts in the building. Living room leads to sliding doors onto an oversized balcony with amazing westerly views for a coffee in the morning or a beverage in the evening. Laminate flooring throughout. New Ductless AC/Heat Unit in living room. Controlled entry access. Large parking lot. Excellent proximity to a myriad of commercial services and amenities. Quick access to public transit. Centrally located to Fanshawe College and UWO. (id:49203)
281 Cathcart Street
London South (South G), Ontario
OVER 3000 SQ FT OF FINISHED LIVING SPACE. EXCELLENT OPPORTUNITY FOR THOSE INTERESTED IN MULTI-FAMILY LIVING. This unique Victorian in Wortley Village blends historic charm with versatile living spaces. Original millwork, ornate windows, and fireplaces on every level add warmth and character throughout. The upper-level studio, once used as a dance studio and artist's space, features 11' acoustically vaulted ceilings, beautiful windows, mini bar set up with water hookup available, a private bedroom, and a stunning bathroom with a heart-shaped tub beneath a skylight. The main floor offers a spacious foyer with heated floors, generous living areas, and two bedrooms plus a den, with additional heated floors in the back sunroom. The finished basement includes three bedrooms, a kitchenette with fridge and sink, a gas fireplace, and separate laundry. Additional highlights include a deep one-car garage with workshop potential, a treed corner lot with two driveways, and city-maintained trees along the side. Beautiful parks, excellent schools, and locally owned shops are all within a short walk, adding convenience to the homes timeless charm. With an upper-level studio, custom transoms, plank floors, and abundant natural light, this rare property offers endless potential to live, work, and create. (id:49203)
10 Venture Way
Thorold (Rolling Meadows), Ontario
Offering approximately 2,478 sq. ft. of well-designed living space, this bright and spacious 4-bedroom home features 9-foot ceilings on the main floor and a thoughtful, functional layout. The custom kitchen is equipped with a breakfast bar and includes a fridge, stove, and dishwasher, with sliding patio doors that open to the rear yard-perfect for everyday living and entertaining. The large family room is anchored by a cozy gas fireplace, creating a warm and inviting atmosphere. The main level also includes a convenient laundry room with washer and dryer, a 2-piece powder room, and direct interior access to a double attached garage, complemented by a double-wide driveway providing ample parking. An elegant oak staircase leads to the second floor, where you'll find four generously sized bedrooms and a 4-piece main bathroom. The primary bedroom offers his-and-hers walk-in closets and a private 5-piece ensuite. A full, unfinished basement provides excellent storage space. Ideally located close to shopping, minutes to Brock University and Historic Downtown Thorold, with easy highway access. Don't miss out. Book your showing today! (id:49203)
322 Signature Court Sw
Calgary, Alberta
Welcome to this wonderful 3 bedroom 3 bath bungalow villa located in the highly desirable complex of Georgian Bay Manors in the neighbourhood of Signal Hill. This beautiful villa offers a perfect blend of comfort and luxury in a spacious layout. The large and inviting entrance way leads you to the generous dining room; flowing to the bright and open kitchen and inviting living room with gas fireplace and direct access to your sunny west facing deck. The south facing deck is the perfect spot for enjoying your morning coffee or relaxing with friends and family. The main floor also features a large kitchen with Wolf gas range, Bosch dishwasher, large island with eating nook, granite counter tops and ample storage space; ideal for entertaining or family gatherings. The primary bedroom is located on the main floor and offers a peaceful retreat with its spacious layout and large windows. Included is a walk-in closet and 5 piece ensuite bath with jetted soaker tub. The main floor is further supported by a 4 piece powder room, den with built ins that could be converted back to a 4th bedroom! The lower level features two ample sized bedrooms, a full 4 piece bathroom and a spacious rec room and family room with gas fireplace that's perfect for entertaining or relaxing. Laundry room and a storage area with additional storage space in the utility room. Located in a prime neighbourhood, this villa offers easy access to a range of amenities, including schools, parks, C-Train and shopping centres. Don't miss out on this amazing opportunity to own your dream home in the very welcoming and well managed community at Georgian Bay Manors! (id:49203)
2502 - 90 Absolute Avenue
Mississauga (City Centre), Ontario
Location Location Location Beautiful Corner 2 Br + Den Unit In The Heart Of Mississauga.1 Parking, 1 Locker (also a second parking and locker available for $200 extra x month),10 Ft Ceilings, All Floor To Ceiling Windows, Breathtaking Views From Every Window & Open Large Balcony With 180 Degree View Of The Toronto Skyline. 24 Hour Security,All Inclusive Utilities, (Building Insurance,Central Air Conditioning,Common Elements,Hydro,Water,Parking) State Of The Art Rec Centre, Gym,Squash Court,Basketball Court. Party Rooms, Guest Suites, Movie Theatre, Bbq Area,and Much More !!! (id:49203)
Bsmt - 88 Grayson Crescent
Toronto (Rouge), Ontario
Very Spacious 2 bedroom one washroom basement available immediate move in. Laundry Shared. Fully Furnished, , Stove, Fridge, Beds, Dressers, Dinning Table, chairs, Sofa, TV, cutlery items along with Toaster and Microwave. closer to all amenities, Steps to TTC, Parks, Place of Worship, Schools, University of Toronto Scarborough, Centennial college, 401, Shopping Mall and much more, No pets, No smoking *** Utilities included with Monthly Rent *** (id:49203)
31 Boundy Crescent
Toronto (L'amoreaux), Ontario
Welcome to 31 Boundy Crescent! This beautifully updated 3-bedroom, 3-bathroom home offers modern comfort and stylish finishes in an excellent location. Freshly painted throughout, the home feels bright, clean, and move-in ready. The kitchen features sleek quartz countertops, contemporary cabinetry, and quality finishes perfect for both everyday living and entertaining. Bright pot lights enhance the home's warm and inviting feel, while the functional layout provides generous living space for families, professionals, or investors alike. Step outside to enjoy a large oversized yard, ideal for kids, pets, gardening, or hosting summer gatherings. Each bedroom is well-sized, and the three bathrooms add convenience for busy households. Thoughtfully upgraded and ideally situated close to schools, parks, shopping, and transit. 31 Boundy Crescent is a fantastic opportunity you won't want to miss! (id:49203)
718 Eaglemount Crescent
Mississauga (Erindale), Ontario
Fantastic Opportunity To Own A Beautifully Maintained Semi-Detached Home In Mississauga 2 Storey Semi - Sitting On Huge 30' X 170' Private Lot. Freshly Painted. Separate Entrance Offering In-Law Suite Or Rental Potential; Doors & Windows Replaced. Electrical Panel Replaced. Front And Side Patio/Concrete Curbs. Bsmt Bathroom. Walk To Schools, Library, Close To U.T.M.,Square One, Erindale 'Go'. Located In The Sought-After Erindale Area Of Mississauga Close To Top-Rated Schools, Beautiful Parks, Shopping, And Public Transit (id:49203)
726 - 1881 Mcnicoll Avenue
Toronto (Steeles), Ontario
Welcome to this single-level 1,308 sq. ft. home in Toronto's E05 / Steeles neighbourhood-perfect for seniors or anyone seeking stair-free, accessible living. This is a great opportunity for both investors and end users, offering a comfortable layout and excellent location.Featuring 2 spacious bedrooms, 2 full bathrooms, a large walk-in closet in the primary bedroom, and a cozy eat-in kitchen with direct access to the front porch, the well-designed floor plan is ready for your personal touch. The unit includes stainless steel fridge, stove, and dishwasher, plus a white washer and dryer.Enjoy the convenience of a parking spot with direct hallway access to the underground garage-no winter hassles and no more snow shovelling to worry about. Located near the elevator in a gated community with 24-hour security for added peace of mind.Walk to the community centre, schools, Pacific Mall, Asia Food Mart, TTC, and a wide range of shops and services. Comfort, convenience, and community-all in one location. (id:49203)
31b Royal York Road
Toronto (Mimico), Ontario
Live Like Royalty on Royal York! Your Palace Awaits! Entertain Your Regal Guests In Your Gorgeous Open Concept Main-Floor & Throw Royal Banquets In Your Stunning Formal Dining Room! Warm Up By Your Napolean Gas Fireplace W/ A Stunning View Of Your Secluded Backyard Oasis. And When It's Time To Retire To Your Chambers You'll Find The Primary Bedroom Truly Fit For A King & Queen (Or King & King / Queen & Queen). 4 Closets! Private Ensuite Washroom! Easily Fit A King Or Queen Size Bed! And The Little Ones Will Enjoy Their Spacious Bedrooms As Well As A Recreation Area Downstairs Ideal For A Royal Family! Where Else Can You Find This Kind Of Value AND Be Just Steps To The Lake, Shops, Restos, Cafes (San Remo Bakery, Revolver Pizza, Jimmy's Coffee) W/ Access To GO (Two Stops To Union Station) & Major Arteries While Also Enjoying All The Upside Of Living In The Suburbs With Parks, Library, & Great Schools All Within Minutes To The Downtown Core? There Is No Place Like Mimico! Carson Dunlop Inspection Report Available. Incredible Opportunity! This Kingdom Could All Be Yours! (id:49203)
#6 14208 36 St Nw
Edmonton, Alberta
Investor’s or First time buyers… don’t miss Out on this Fabulous 4 bed, 3.5 bath half duplex with attached garage and fully finished basement. Spacious modern kitchen with stylish cabinets, backsplash and laminate flooring. Open-concept dining and living area. Upper level offers 3 bedrooms including primary with 4pc ensuite. Finished basement includes 4th bedroom and 3pc bath. Landscaped, fully fenced yard backing onto walking trail. Prime location near parks, schools, LRT, Manning Town Centre and easy Anthony Henday access. Quick possession available (id:49203)
553 Quebec Street
London East (East G), Ontario
Amazing Investment Opportunity Located in the heart of London! This turn-key, low maintenance legal duplex in Old East Village will be an amazing addition to your portfolio. Close to downtown, Western Fair Farmer's Market and all amenities including bus routes to both Fanshawe College and UWO. Perfect for anyone looking for a spacious, cash flowing investment or a mortgage helper to ease your payments. This building features 2 spacious units has an extensive list of recent updates: Three Hydro meters and updated Electrical Panels (2022), Roof (2014), Siding/eavestrough/soffits/fascia (2021), Updated plumbing (2021), Furnace (2019), Fence (2020-2021). In addition, there is coin-operated shared laundry and plenty of parking. Separate entrances for both units and the full unfinished basement for storage/workshop. Fully rented to high-quality A+ tenants for a total of $3,400/month - $1,650 for Unit 1 and $1,750 for Unit 2. (id:49203)

