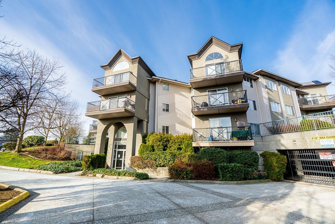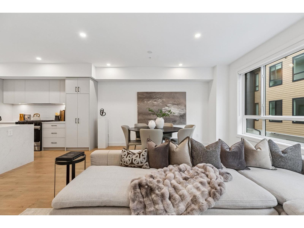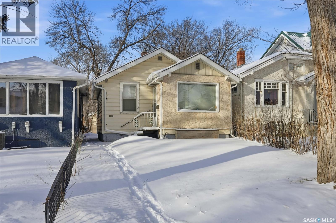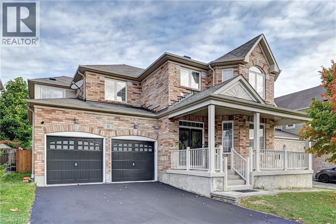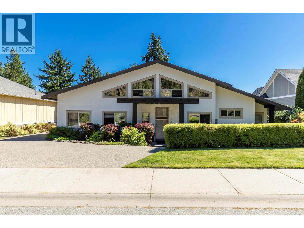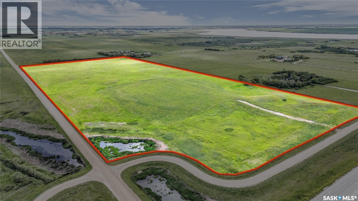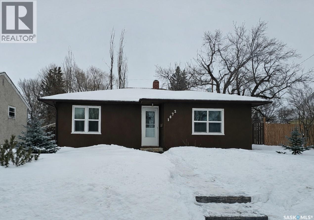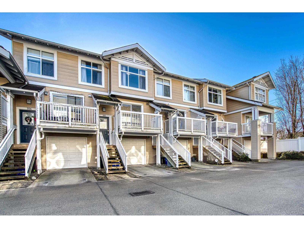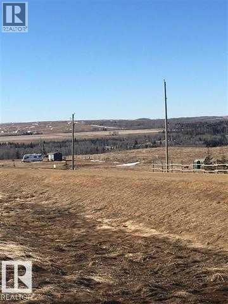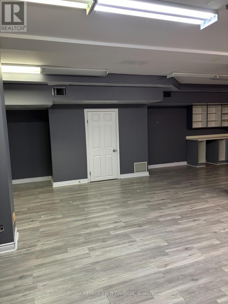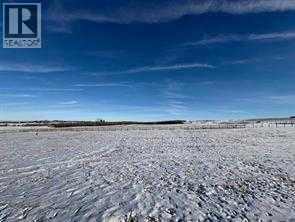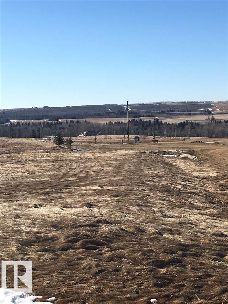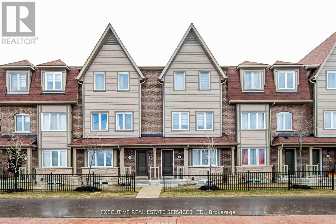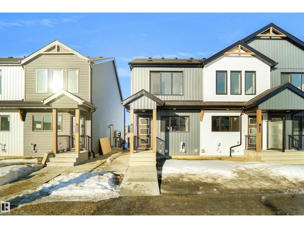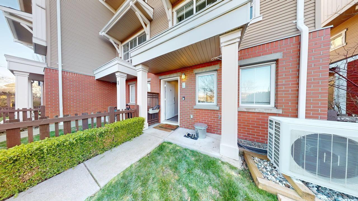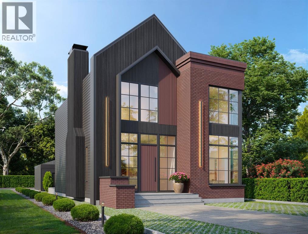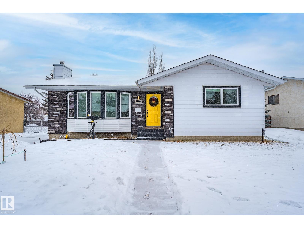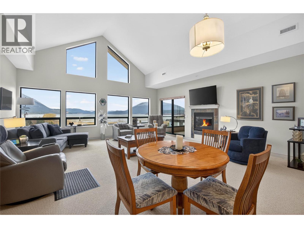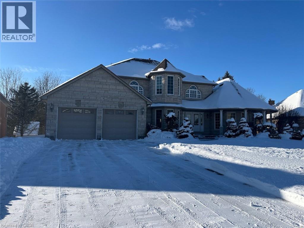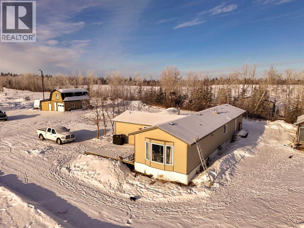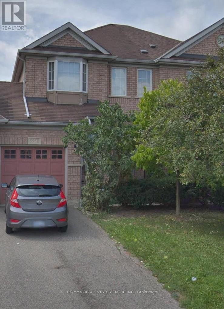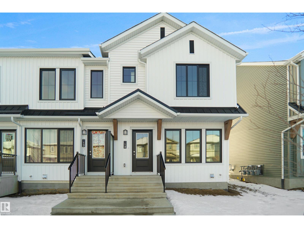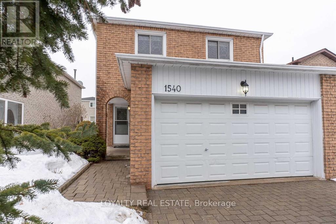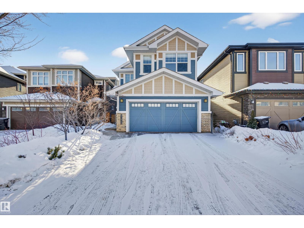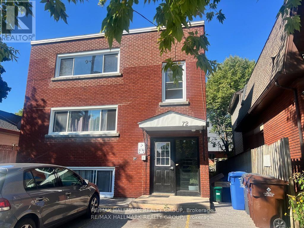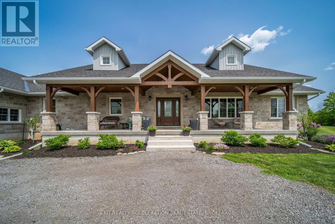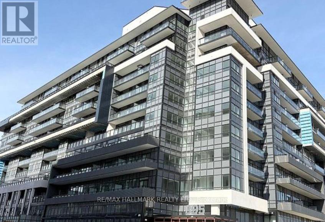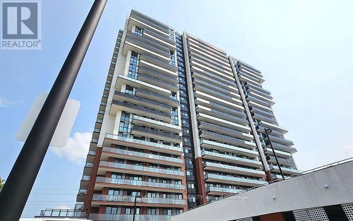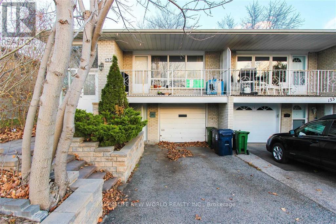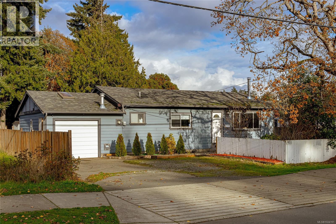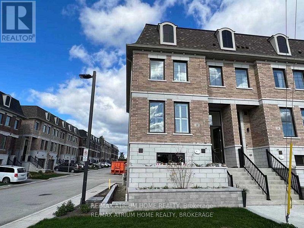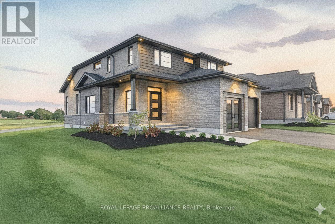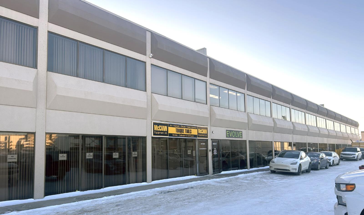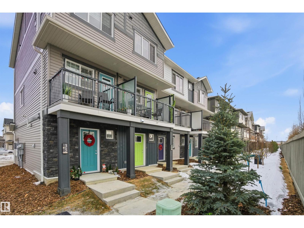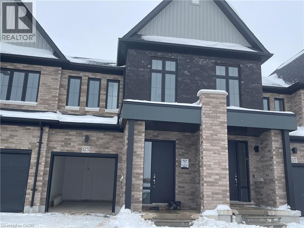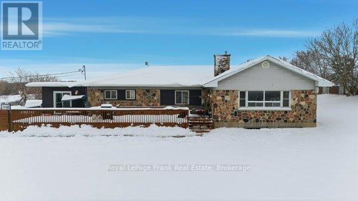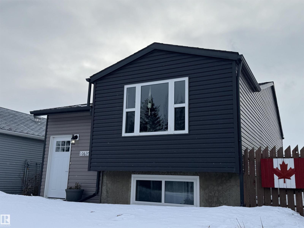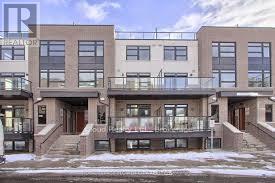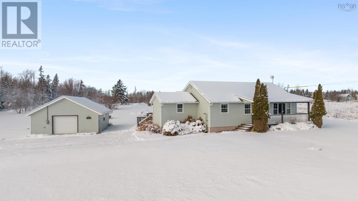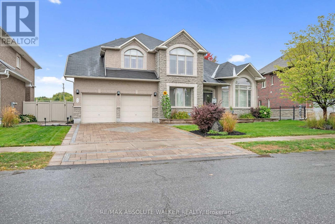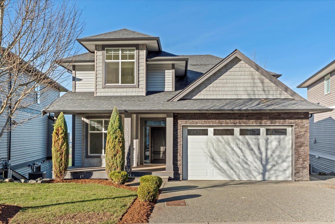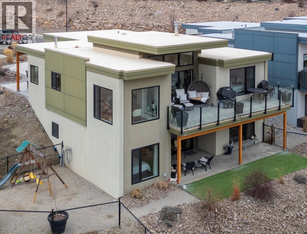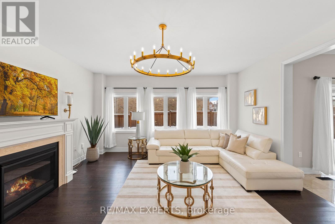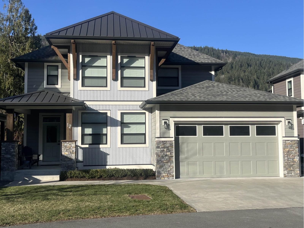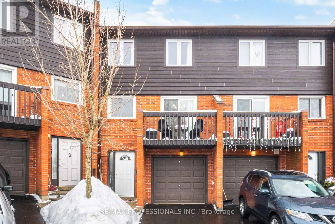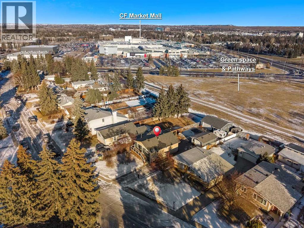322 32725 George Ferguson Way
Abbotsford, British Columbia
Bright and spacious 2-bed, 2-bath top-floor condo in the thoughtfully designed Uptown building. Vaulted ceilings create an open, airy feel, while the functional layout offers flexibility for everyday living. Enjoy beautiful views of Mount Baker right from your living room window. A rare, dedicated laundry room with extra storage adds practicality, and two side-by-side underground parking stalls make coming and going effortless. Centrally located and walking distance to schools, parks, shopping, transit, and everyday amenities, this home offers a comfortable, low-stress lifestyle with long-term value and a place that truly feels easy to call home. (id:49203)
3 19667 55a Avenue
Langley, British Columbia
BRAND NEW 4 BEDROOM TOWNHOME WITH ROOFTOP DECK! This townhome features an open concept kitchen with sleek cabinetry, large kitchen island with quartz waterfall countertops, stainless steel appliances including gas range, flowing on durable laminate flooring into the spacious living and dining rooms and opens onto a patio with gas hookup. Appreciate 9' ceilings, forced air heating/air-conditioning and roller blinds throughout. Above is a primary suite with 4 piece ensuite and walk in closet as well as 2 additional spacious bedrooms and a shared bathroom with double vanity and side by side laundry. Below is an ensuited fourth bedroom with lock off potential. This home features a 663SF rooftop deck and double garage with EV charging! ***OPEN HOUSE: SUNDAY FEBRUARY 1 2-4PM*** (id:49203)
1452 Princess Street
Regina, Saskatchewan
You’ll find this starter or revenue home just blocks from the Pasqua Hospital. This two-bedroom, one bath home features a fenced yard, double detached garage and lane access. Value added features include central A/C, sump pump and 100 amp panel, call your agent to book a showing. (id:49203)
32 Weir Street
Cambridge, Ontario
AN EXCEPTIONAL DEAL IN HESPELER,CAMBRIDGE!!!! Absolutely Gorgeous Large Home on a 50' Lot With Close to 4000 Sq Ft of Finished Space Including a Fully Legal Basement Apartment With Separate Walk Up Entrance 2 Bedroom & 2 Washrooms. Ideal For Large Families With Rental Income to Supplement the Mortgage Payment. Features 6 Bedrooms + Main Floor Den/ Office & 5 Washrooms. Parking For 6 Cars 2 in the GArage & 4 On the Driveway. Featuring a Gorgeous Porch & Double Door Entry to The Open Foyer. Main Floor With 9' Ceilings. Open Concept Living & Dining Room. A Bedroom Size Den/ Office. Larger Family Room With Built Inn Cabinets & Gas Fireplace Open to a LArge Breakfast Area With Chef's Desk & a LArge Kitchen with a Huge Walk In Pantry. Sliders to a Fully Fenced Wide Backyard. Door From Garage To The Inside. Hardwood Flooring & Hardwood Staircase. 4 Large Bedrooms Upstairs & 2 Full Washrooms Including a Huge Ensuite Bath Oasis. Convenient Second Floor Laundry. Finished Hardwood Staircase to the Basement. Legal Basement Apartment With 2 Bedrooms & 2 Washrooms + Separate Laundry With a Kitchen. Great High Demand Millpond Location Close to Hwy 401, Transit, Guelph, Kitchener, Recreation, 3 PArks within the community & 2 Schools. Within Minutes from the Beautiful yet Quaint Downtown Hespeler on the River. (id:49203)
2415 Tallus Ridge Drive
West Kelowna, British Columbia
PRIVATE OKANAGAN OASIS WITH VIEWS. Discover this stunning, custom-built modern rancher in the heart of West Kelowna. Offering the perfect blend of luxury and tranquility, this five bedroom and loft residence features a fully finished basement and high-end craftsmanship throughout. The heart of the home is a dramatic great room boasting 19-foot vaulted ceilings, solid fir timbers, and a massive wall of windows framing breathtaking mountain and valley vistas. The gourmet island kitchen is an entertainer’s dream, recently redesigned with custom cabinetry, premium finishes, and updated flooring that flows seamlessly through the open-concept layout. Escape to your private 0.24-acre backyard paradise, meticulously landscaped for low-maintenance enjoyment. Whether you are hosting on the oversized deck, lounging by the sparkling pool, or relaxing in the hot tub, this outdoor space is designed for the ultimate Okanagan lifestyle. (id:49203)
Rm Of Blucher Land Opportunity
Blucher Rm No. 343, Saskatchewan
Prime investment opportunity featuring 58.69 acres of strategically located land just 16 km east of Saskatoon on Highway 5. This property consists of three parcels being sold as one, offering zoning diversity with Parcel B zoned AG and Parcels C and D zoned AR, creating multiple development and holding options. Water service is available via the Highway 41 Water Utility on the center parcel, Natural gas and power run along the roadside ditch, enhancing future development potential. The land offers elevated views of Patience Lake and the surrounding Saskatchewan landscape. Situated in the RM of Blucher, this location provides excellent proximity to Saskatoon while maintaining rural flexibility. An ideal acquisition for investors seeking land with utility access, zoning versatility, and long-term upside. (id:49203)
1672 103rd Street
North Battleford, Saskatchewan
Well cared for and nicely updated, this 2 bedroom, 1 bathroom home offers comfortable, move-in-ready living with several important improvements already completed. Recent updates include shingles, newer windows, new glue-down laminate flooring, fresh paint, and an upgraded electrical panel. Structural support work has been completed, resulting in a smooth and level main floor. The layout features a spacious living room, a functional kitchen with good storage and counter space, and the convenience of main-floor laundry located off the kitchen. The primary bedroom is generously sized, with a second bedroom ideal for guests, an office, or a hobby room. Outside, enjoy a fully fenced backyard with a covered deck, offering privacy and a comfortable space to relax. The basement includes installed drywall and provides additional usable space. The home is currently vacant, and some photos have been virtually staged to help illustrate room scale and furniture placement. This property is well suited to a first-time buyer, downsizer, or anyone looking for an affordable home with key upgrades already in place. (id:49203)
205 20033 70 Avenue
Langley, British Columbia
Welcome home to Denim, a sought-after townhouse community in the heart of Willoughby! This pristine 3 bedroom, 2 bath home is designed for everyday comfort, with an open main floor where large windows fill your space with natural light. Upstairs, your primary bedroom feels like a retreat with its vaulted ceiling and private ensuite, plus the ease of laundry right where you need it-on the bedroom level. Downstairs, your rec room opens to a backyard patio and grassy area, perfect for relaxing or entertaining. Pet-friendly complex with playground, basketball court, and clubhouse, all just minutes from amenities and easy highway access. This is a turnkey home in a fantastic location! (id:49203)
22 River Ridge Estates
County Of, Alberta
Pigeon Lake Vacant Land. Build your dream home or enjoy an RV lifestyle on this 1.30 acre +/- lot 22 located at River Ridge Estates. Architectural controls, no time restrictions to build and RVs are welcome. Enjoy the breathtaking view, abundance of wild life, playground and private park. Located 5 km south of the Village at Pigeon Lake, overlooking the Pristine Battle River Valley. River Ridge is directly across from the beautiful 18 hole Dorchester golf course. The Edmonton/Calgary corridor is a top economic growth area in Canada. Zoning is Recreational Resort Holdings District. Allows one permanent RV per lot, modular, permanent residences. GST may be applicable. (id:49203)
B - 133 Byron Street N
Whitby (Downtown Whitby), Ontario
Located in the heart of downtown Whitby, this approximately 1,000 sq ft lower-level commercial space offers excellent flexibility, ideal for a yoga studio, therapy rooms, or similar wellness uses. The unit includes a kitchen and one bathroom for added convenience. Tenant to pay hydro. Surrounded by shops, restaurants, and services, this prime location provides strong exposure and steady foot traffic in one of Whitby's most active areas. (id:49203)
48024 295 Avenue E
De Winton, Alberta
This exceptional 2.15-acre lot, located in the brand-new Deer Creek Heights subdivision, offers a rare and captivating setting with panoramic sightlines of both Calgary's skyline and the majestic Rocky Mountains. The property is bordered by charming ranch-style fencing, enhancing its rural charm while providing privacy and a sense of space. The gently sloping terrain creates the perfect foundation for your dream home, with breathtaking views that can be enjoyed from every corner of the lot. Whether you're gazing at the sparkling lights of the city at night or admiring the rugged beauty of the mountains during the day, this lot offers a truly remarkable living experience. Situated in a peaceful, yet accessible location, this property combines the tranquility of country living with the convenience of being just a short drive from Calgary's amenities. Tax has not been assessed on this lot yet. (id:49203)
22 River Ridge Es
Rural Wetaskiwin County, Alberta
Pigeon Lake Vacant Land. Build your dream home or enjoy an RV lifestyle on this 1.30 acre +/- lot 22 located at River Ridge Estates. Architectural controls, no time restrictions to build and RVs are welcome. Enjoy the breathtaking view, abundance of wild life, playground and private park. Located 5 km south of the Village at Pigeon Lake, overlooking the Pristine Battle River Valley. River Ridge is directly across from the beautiful 18 hole Dorchester golf course. The Edmonton/Calgary corridor is a top economic growth area in Canada. Zoning is Recreational Resort Holdings District. Allows one permanent RV per lot, modular, permanent residences. GST may be applicable. (id:49203)
4 - (Basement) 50 Edinburgh Drive
Brampton (Bram West), Ontario
Stunning Basement Apartment For Lease In A 3 Storey Townhouse at 50 Edinburgh Dr. Thoughtfully Designed Layout To Maximize Space And Functionality. Flooded With Natural Light. Located in a premium neighbourhood, with proximity to shopping, grocery, schools, and transit. Suitable For All Tenants. Features A Separate Entrance For Complete Privacy. (id:49203)
222 Marquis Bv Ne
Edmonton, Alberta
**** LEGAL BASEMENT SUITE *** Welcome home to this brand new row house unit the “Sage II” Built by StreetSide Developments and is located in one of north Edmonton's newest premier communities of Marquis. With almost 1200 square Feet, it comes with front yard landscaping and a single over sized rear detached parking pad. This opportunity is perfect for a young family or young couple. Your main floor is complete with upgrade luxury Vinyl Plank flooring throughout the great room and the kitchen. Highlighted in your new kitchen are upgraded cabinet and a tile back splash. The upper level has 3 bedrooms and 2 full bathrooms. This home also comes with a fully finished suite perfect for investors or first time buyers looking for a mortgage helper. This home is move in ready! (id:49203)
70 19505 68a Avenue
Surrey, British Columbia
An exceptional 3-bedroom, 2.5-bath corner home in the highly desirable Clayton Rise community is ready for you to move right in. Start your mornings with a coffee on the porch as the kids walk across the street to Katzie Elementary, or stroll over to the nearby playground. Filled with natural light, this spacious home offers an open-concept layout with bright, inviting living spaces throughout. Very new stainless steel built-in micrwave, fridge and dishwasher. Hot water tank replaced just last year, and washer/dryer replaced in 2020. A newly installed heat pump provides refreshing air conditioning in the summer and efficient heating in the winter. The lush green space out front feels like an extension of your own yard. Residents enjoy incredible amenities such as an outdoor pool, party room, theatre room, billiards table, and 2 fitness center and an indoor skating rink. Plus, there's plenty of street parking for guests along 194th Street. This home is truly a MUST SEE! (id:49203)
2034 49 Avenue Sw
Calgary, Alberta
Luxury pre-sale opportunity on one of Altadore’s most sought-after streets. This brand new custom-built home by Jerry Homes and designed by aalstudios offers over 4,200 square feet of total elegant living space designed for modern comfort and style. Situated in the heart of Altadore, the exterior showcases timeless architectural details with rich red brick, vertical black siding, and warm accent lighting that highlights its striking facade. Inside, eleven-foot ceilings, expansive windows, and wide-plank hardwood floors create a seamless flow throughout the main level. The front entry opens to a beautiful home office or study, followed by an open concept dining room with custom arched built-ins. The living room features a sleek floor-to-ceiling fireplace that anchors the space and overlooks the backyard through oversized sliding doors that flood the home with natural light, complemented by a breakfast nook. The kitchen is the centrepiece of the main floor, equipped with full-height custom cabinetry, a large quartz island, a walk-in pantry, and a premium built-in appliance package featuring a Sub-Zero refrigerator and a Wolf gas range. A stylish powder room wrapped in designer wallpaper and a spacious mudroom with custom lockers complete this level. Upstairs, the second floor offers three spacious bedrooms, each with its own ensuite bathroom, a den, and a thoughtfully designed layout ideal for family living. The primary suite is a private retreat with twelve-foot tray ceilings, large windows, and a spa-inspired ensuite featuring a curved glass shower, a freestanding curved soaker tub, dual vanities, in-floor heat and two large walk-in closets—one complete with a makeup vanity. The two additional bedrooms each include walk-in closets and elegant en-suites. A dedicated laundry room with built-in cabinetry and a sink adds everyday convenience, while a south-facing den with large windows provides a bright and versatile space to complete the upper level. The fully develope d basement extends the living area with a large recreation room featuring a custom wet bar and built-in shelving, a glass-enclosed gym, a wine room, a spacious guest bedroom, and a full bathroom. Additional features include rough-ins for air conditioning, basement in-floor heating, security cameras, and built-in speakers. The exterior offers a landscaped yard, rear deck, and a triple detached garage. This remarkable home seamlessly blends quality craftsmanship with refined modern design. Every detail has been carefully curated for luxury living, from the high-end finishes to the integrated Sub-Zero and Wolf appliances. Perfectly situated steps from schools, parks, and Marda Loop amenities, this residence embodies the perfect balance of sophistication, functionality, and timeless design in one of Calgary’s most desirable inner-city neighborhoods. Call today to book your private tour. (id:49203)
139 Willow Drive
Wetaskiwin, Alberta
Thinking of making a move? This very well maintaned 3 +2 bedroom bungalow is perfect for a growing family! The bright and open concept main floor is complemented by thoughtful upgrades throughout. The main bedroom is complete with ample closet space and a 2-piece en-suite. Two more generously sized bedrooms and an upgraded main bathroom round out the main floor. Enjoy a fully finished basement, a detached garage, and a large private back yard with a beautiful deck and pergola! Located in a quiet, highly desirable neighbourhood close to schools, parks, and amenities. Over 2200 sq ft of living space, this home is move-in ready! (id:49203)
571 6 Street Ne Unit# 302
Salmon Arm, British Columbia
Welcome to McGuire Place (55+) — a rare top-floor penthouse with stunning panoramic views of Shuswap Lake. This spacious 2 bedroom, 2 bathroom home offers an open-concept layout with soaring vaulted ceilings, massive picture windows, a gas fireplace, and in-floor radiant heat throughout. The gourmet oak kitchen features a breakfast bar and ample cabinetry. The large primary bedroom includes a full ensuite and walk-in closet, complemented by a second bedroom, additional bathroom, in-suite laundry, and generous storage. Enjoy the expansive covered deck with gas hookup—perfect for relaxing or entertaining while taking in the lake views. This quiet, secure building offers an elevator, underground heated parking with two secured stalls, and is well maintained. Ideally located across from McGuire Lake, within walking distance to downtown, close to all amenities including medical offices, and just two blocks from the hospital. Strata fees of $736.44/month include management, insurance, landscaping, maintenance, contingency reserve, hot water, sewer, water, and garbage removal. Pet restrictions allow two cats or one dog and one cat (dog not to exceed 20” at the shoulder). Don’t miss this exceptional opportunity! (id:49203)
5840 Garrard Road
Whitby (Brooklin), Ontario
8.97-acre agricultural holding bordering the Highway 407 corridor in Brooklin, offering rare scale and visibility in a high-profile employment corridor. The property is zoned A(Agricultural) and improved with a non-farm residence. From a longer-term planning perspective, this property falls under Whitby's Official Secondary Plan as Prestigious Industrial. Which addresses industrial areas as lands in strategic locations with prime exposure to major highways including Highway 407, and contemplates employment-focused uses such as light industrial within enclosed buildings, professional/corporate/industrial-oriented office, data processing centres, commercial/technical schools, post-secondary educational facilities, and research & development facilities (subject to applicable designations and approvals). Surrounded by larger landholdings, this parcel may be of interest to buyers considering a long-term strategic hold and/or the possibility of a broader land assembly with neighbouring lands (subject to availability). No representation or warranty is made regarding futuredevelopment permissions. Buyers to perform their own due diligence regarding re-zoning, Official Plan/Secondary Plan policy, permitted uses, servicing, and all applicable approvals. (id:49203)
15 Royal York Court Unit# Upper
St. George, Ontario
Executive Home on a generous 0.44-acre lot, offering over 3,500 sq ft of living space on two levels 3 bedrooms, plus office, 3 bathrooms, double garage and lovely yard with in ground pool. This home features a grand entrance with vaulted ceilings, incredible kitchen, formal dining area and living room with gas fireplace make this home perfect for both family living and entertaining. 3 spacious bedrooms up, including primary with fireplace, ensuite and walk in closet. The lower level of the home will be retained by the owner, or could be negotiated if needed by main tenant. Call for more information. (id:49203)
15458 Township Road 1064b
Rural Mackenzie County, Alberta
Come check out this 1,513 Square foot manufactured home on 3.9 acres! Offering three spacious bedrooms and two full bathrooms, this might be the perfect option for your new family home. The unfinished basement proves to be a great place for both storage, as well as the shed / workshop outside. the entrance features a wood stove, both very warm and aesthetically pleasing. don't miss out on the opportunity to call this property yours! (id:49203)
5958 Foxbridge Place
Mississauga (Churchill Meadows), Ontario
One Side Linked With Garage Only In Sought After Churchill Meadows Area. Lovely Beautifully Maintained, Lush Grass On The Outside. Extra Storage Area Off Of Garage. Direct Aces To Backyard From Garage. Main Fir Laundry W/ Lots Of Storage Cupboards. Large 2nd Flr Foyer Carpet Free House. Al Laminate. Quiet Street For Families. Just Move In (id:49203)
427 Aster Dr Nw
Edmonton, Alberta
*** UNDER CONSTRUCTION *** Welcome home to this brand new row house unit the “Brooke” Built by StreetSide Developments and is located in one of South East Edmonton's newest premier communities of Aster. With almost 930 square Feet, it comes with front yard landscaping and a single over sized rear detached parking pad this opportunity is perfect for a young family or young couple. Your main floor is complete with upgrade luxury Vinyl Plank flooring throughout the great room and the kitchen. room. Highlighted in your new kitchen are upgraded cabinet and a tile back splash. The upper level has 2 bedrooms and 2 full bathrooms. This home also comes with a unfinished basement perfect for a future development. ***Home is under construction and the photos are of the show home colors and finishing's may vary, will be complete by the end of July / August *** (id:49203)
Basement Level - 1540 Marshcourt Drive
Pickering (Village East), Ontario
Recently renovated legal 1-bedroom basement apartment featuring large windows that provide plenty of natural light, 1 full washroom, and modern no-carpet flooring throughout. The contemporary kitchen is equipped with stainless steel appliances, and the unit offers a separate private entrance for added convenience. One dedicated driveway parking spot is included for the basement tenant, with utilities shared at 30%. Ideally located near Pickering City Centre, shopping, restaurants, parks, public transit, Pickering GO Station, and quick access to Highway 401, this home offers a comfortable and well-connected lifestyle in a desirable neighbourhood. Please note, the images were staged from before the current tenant. (id:49203)
21615 84 Av Nw
Edmonton, Alberta
Original owner! Welcome to this spacious detached Daytona home set on a generous lot in Rosenthal's sought-after, family-oriented neighbourhood. Step inside through the wide entryway to discover an open-concept kitchen, dining area, and living room featuring a cozy gas fireplace. This home features 9’ ceilings, pot lights, Hunter Douglas blinds, granite countertops, a walk-in pantry, a new stove (2026), and beautiful hardwood floors. Upstairs, you’ll find two good size bedrooms, a four-piece bathroom, and a convenient laundry room. The spacious primary suite offers a double vanity, an ensuite shower, and a walk-in closet with custom shelving. The basement remains unfinished, providing ample opportunity for customization. Double attached garage feature epoxy floors. Enjoy a fully landscaped and fenced backyard complete with a charming pergola—perfect for outdoor entertaining or relaxing evenings. Easy access to nearby schools , WEM, Costco, Public transportation. (id:49203)
6 - 72 St Francis Street
Ottawa, Ontario
Cozy living in trendy Hintonbury. Minutes to the hottest restaurants, parks, and lakeshore.Large One bedroom, One-4 piece bath, and open kitchen/ living room space. Boutique building down quiet street. Available Immediatly. (id:49203)
5123 County Road 4
Stone Mills (Stone Mills), Ontario
Situated on over 16 acres of serene countryside, this exquisite stone bungalow, built in 2022, offers a blend of modern luxury and rustic charm. Designed to capture the essence of country living while providing every comfort, the home boasts eight spacious bedrooms and five beautifully appointed bathrooms. The main level of the home is open-concept and bathed in natural light. The master suite is a true retreat, complete with a walk-in closet and a five-piece en-suite bathroom, ensuring a private oasis to unwind after a long day. Four of the five bedrooms are conveniently located on the main floor, offering ample space for family and guests, while the remaining bedroom is located in the lower level. Two of the bathrooms on the main level further enhance convenience, making this an ideal home for families of any size. Above the garage, a loft area offers additional room for a variety of uses, from an art studio to a quiet reading nook. The lower level is just as impressive, featuring a large cold room perfect for food storage, while the rest of the basement is equipped with in-floor radiant heating, ensuring comfort throughout the seasons. The expansive recreation room, complete with large glass sliding doors, opens directly onto the patio and fenced backyard, creating an ideal space for entertaining or simply enjoying the natural surroundings. The property is also home to over 100 Sugar Maple trees, offering a unique opportunity to tap for syrup. The land itself is perfect for exploring, gardening, or just enjoying the peace and privacy of rural living. The home also features a whole-house generator, providing peace of mind during inclement weather, and an attached garage equipped with an electric vehicle charging plug, ensuring your car is always ready to go. This remarkable property offers an exceptional lifestyle, blending the best of modern design with the tranquil beauty of the countryside, making it the perfect place to call home. (id:49203)
328 - 395 Dundas Street
Oakville (Go Glenorchy), Ontario
Experience refined urban living in this brand-new, never-lived-in luxury residence, thoughtfully upgraded for comfort and style. Bathed in natural light, this sophisticated open-concept suite offers one bedroom plus a versatile den, a spa-inspired bathroom, and a generous living space enhanced by 9-foot ceilings, premium finishes, and elegant vinyl flooring throughout.The designer kitchen features a sleek island ideal for everyday living and entertaining, seamlessly flowing into the main living area. Step onto the private balcony to unwind and enjoy a quiet outdoor escape. Perfectly positioned near Highways 407 and 403, GO Transit, and major bus routes, this exceptional home provides effortless access to shopping, dining, and top-rated schools-an ideal opportunity for tenants seeking a modern, upscale lifestyle in a highly connected location. (id:49203)
914 - 2550 Simcoe Street N
Oshawa (Windfields), Ontario
Experience contemporary living in this meticulously designed 2-bedroom, 2-bathroom condo built in 2022, nestled in the highly desirable Windfields community of North Oshawa. Positioned in a dynamic and swiftly developing area, this elegant unit features a bright open-concept layout enhanced by large windows, modern finishes, and a practical split-bedroom design that ensures Easy to Show, AAA tenants preferred, A lock-box is located at the back of the building. Nonboth privacy and comfort. The stylish kitchen is equipped with stainless steel appliances, quartz countertops, and plenty of cabinet space, seamlessly connecting to the roomy living area that leads to a private balcony. Each bedroom is spacious, with the primary suite including a full ensuite bathroom. Additional conveniences include in-suite laundry, dedicated parking, and access to modern building amenities. Located just a short walk from Ontario Tech University, Durham College, Costco, dining options, shopping centers, parks, and offers easy access to Hwy 407 and public transit (id:49203)
Lower Level - 135 Pineway Boulevard
Toronto (Bayview Woods-Steeles), Ontario
Bright And Spacious Home In Excellent Neighbourhood. Separate Entrance. Can Be Used As 3 Big Bedrooms Or 2 Bedrooms Plus Living Room. Big Family Kitchen With Eat-In Area. 1 Bus to Seneca College. Walking To Canadian Memorial Chiropractic College, Cummer Community Center, Elementary and Junior Public Schools, Library, Plaza, Ttc, East Don River Ravine, 2 Parks. Easy Access To Dvp, 404, 401, Seneca College, The Shops On Steeles And 404, Fairview Mall, And Bayview Village. (id:49203)
932 Bray Ave
Langford, British Columbia
Located in the heart of Langford on a quiet street, this 4-bedroom rancher with 2 baths plus a 1-bedroom in-law suite sits on a generous 7,800 sq. ft. lot. The main home features a spacious living and dining area, along with a primary bedroom that includes a walk-in closet. The kitchen offers a gas cooktop, and the home is equipped with a gas boiler providing heated floors, a gas hot water tank, and a cozy wood stove. The in-law suite adds excellent flexibility, complete with a stainless 4-burner gas cooktop, refrigerator, wall-mounted TV, and its own 3-piece bathroom with a standing shower—ideal for extended family or rental income. There is a large deck, a sunny rear yard, and additional outdoor space to enjoy. As a future bonus, this property may offer potential for land assembly, creating added long-term redevelopment opportunities. Zoning in the area supports the possibility of a 6-storey building, offering strong future development potential if desired—buyer to verify. Call Now (id:49203)
18 Mcnaughton Road
Vaughan (Maple), Ontario
An Exceptional End-Unit Townhome Located In The Heart Of Maple, Offering Space, Light, And Functionality Rarely Found In The Area. Approximately 1,900 Sq.Ft. With A Thoughtfully Designed Layout And Oversized Windows Throughout, Creating A Bright And Comfortable Living Environment.The Main Living Level Features 9 Ft Ceilings And Well-Defined Family And Dining Areas, Seamlessly Connected To A Contemporary Kitchen With Centre Island-Ideal For Both Daily Living And Entertaining. Step Out To A Generously Sized Terrace With Open Views And No Rear Neighbours, Providing A Peaceful Outdoor Retreat And Stunning Sunset Exposure.This Well-Maintained 5-Year-New Home Offers 3 Bedrooms, 2 Full Bathrooms, And 2 Powder Rooms, Plus A Professionally Finished Basement Providing Additional Living Or Recreational Space. Upper Level Includes Spacious Bedrooms And A Conveniently Located Laundry Room. The Ground Level Offers A Versatile Living Area With 10 Ft Ceilings, A Powder Room, And Walk-Out Access-Perfect For A Home Office, Guest Suite, Or Additional Bedroom.Double Car Garage With Additional Driveway Parking. Carpet-Free Flooring Throughout. Ideally Situated Close To Go Transit, Vaughan Mills, Vaughan Hospital, Community Centres, Parks, Shopping, And All Essential Amenities-An Outstanding Opportunity For Discerning Buyers Seeking Both Comfort And Convenience. (id:49203)
62 Hampton Ridge Drive
Belleville (Thurlow Ward), Ontario
DUVANCO MODEL HOME OPEN SATURDAY & SUNDAY 2-4PM - Step into your dream home where elegance meets comfort in this stunning 4+1 bedroom, two-storey brick masterpiece! The heart of this Newport design is the open-concept main floor featuring a spectacular great room crowned with soaring vaulted ceilings and warmed by an electric fireplace. The white kitchen dazzles with a corner pantry, hard surface counters, stainless appliances, and a generous island perfect for morning coffee or Friday night entertaining with breakfast area. Your guests will be impressed by the dedicated dining room showcasing sophisticated coffered ceilings. You will love the spacious dedicated mudroom that connects seamlessly to your double-car garage. Upstairs, convenience reigns with second-floor laundry and a luxurious primary suite boasting a spa-like ensuite with double vanity, glass and tile shower, plus a generous walk-in closet, 3 spacious guest room with a 4pc bath. The fully finished basement transforms into your personal retreat with a cozy recreation room anchored by a natural gas fireplace, bonus bedroom, and three-piece bath. Nestled in the desirable Settler's Ridge community, you'll enjoy Bird Park practically at your doorstep and easy access Quinte Mall, and Black Bear Ridge Golf Resort. With shopping and dining nearby, plus quick highway access and just fifteen minutes to Canadian Forces Base Trenton or the bridge to Prince Edward County this location truly offers the best of both worlds. (id:49203)
Unit 4825 4813 89 Street
Edmonton, Alberta
• Easily accessible south side location currently operated as a fitness studio• Currently comprised of front showroom/office, open recreation space, changerooms with showers,washroom facilities, plus bonus office in the mezzanine• Works well for other recreation uses, although the BE zoning allows for a variety of users• Pylon signage available• Professional management in place (id:49203)
#36 1530 Tamarack Bv Nw
Edmonton, Alberta
Discover the well-designed middle-unit condo townhouse in Edmonton’s vibrant Tamarack community. With three finished levels featuring vinyl plank flooring, quartz countertops, and stainless steel appliances, this home offers modern style and low-maintenance living. It includes 2 spacious bedrooms, 1.5 baths, and a single attached garage for added convenience. Enjoy low condo fees and a unbeatable location close to groceries, shopping, restaurants, and the recreation centre. Quick access to major roadways and public transit makes commuting effortless. A perfect choice for first-time buyers, down-sizers, or investors. (id:49203)
125 Manuel Street
Stratford, Ontario
Welcome to this stunning brand-new freehold townhouse in Stratford’s highly sought-after Cachet Avon community. Thoughtfully designed with modern finishes and an open-concept layout, this home offers comfort, style, and convenience—perfect for families and professionals. Step inside to a bright and spacious main floor featuring a contemporary kitchen with quality cabinetry, a large island, and seamless flow into the dining and living areas—ideal for entertaining or everyday living. Upstairs, you’ll find three generous bedrooms, including a private primary suite with a walk-in closet and elegant ensuite. Two additional bedrooms, a full bath, and a convenient laundry area complete the second level. This home also includes a single-car garage, private driveway, and an unfinished basement. As a freehold property, you’ll enjoy the freedom of no condo fees. Located minutes from parks, schools, shopping, and all the charm Stratford has to offer, this exceptional property delivers brand-new construction quality in a vibrant, growing neighbourhood. Move-in ready—don’t miss your chance to lease in the desirable Cachet Avon community! (id:49203)
241 Bellevue Drive
Quinte West (Sidney Ward), Ontario
Stunning 6-Bedroom, 3-Kitchen Bungalow with 5,400+ Sq. Ft. in Belleville-Quinte West. Multi-Generational Family & Investment Opportunity Discover over 5,400 sq. ft. of fully finished living space in this spacious 6-bedroom, 3-bathroom, 3-kitchen bungalow-perfect for large families, multi-generational living, or savvy real estate investors. The flexible layout ensures privacy and independence while keeping everyone connected under one roof. Key features: Hardwood floors throughout most of the main level for warmth, elegance, and easy maintenance. Bright, open living areas ideal for family gatherings, religious functions, or special occasions. Large front deck for morning tea or evening conversations and a private backyard for children and elders to enjoy outdoor space. Heated garage with storage for year-round convenience. Expansive lot with plenty of parking for SUVs, vans, or work vehicles, and generous spacing between neighbours for added privacy. Investment Potential: Located minutes from Loyalist College, this property offers excellent student housing potential or rental income opportunities. It's proximity to the 401, schools, temples, shopping, and daily amenities makes it a practical choice for families, while being approximately two hours from Toronto appeals to commuters and extended family connections. With Loyalist College just a few kilometers away and the Quinte Mall 2 kms in the other direction, this property is a great location for student rentals which are in high demand in the city. This rare Belleville-Quinte West home combines space, flexibility, and long-term investment potential, offering a versatile solution for multi-generational families or forward-thinking investors. Don't miss this opportunity to own a property that balances comfort, lifestyle, and financial growth. (id:49203)
10637 110 St
Westlock, Alberta
Welcome to this beautifully updated 1981 bi-level, fully renovated over the past five years with thoughtful upgrades inside and out!! Throughout both the main level and basement, this move-in-ready home offers 2 bedrooms up and a renovated lower level featuring 1 bedroom plus a den and a large recreation room—perfect for family living, guests, or a home office. The modern kitchen is complete with stainless steel appliances and new PVC windows throughout. Outside, enjoy a fully fenced yard ideal for kids, pets, or entertaining, along with convenient rear parking. Located in a great area of Westlock, close to schools, parks, and everyday amenities. Simply unpack and enjoy—this one is truly turnkey. (id:49203)
121 - 1585 Rose Way
Milton (Cb Cobban), Ontario
Available for Lease is this Townhouse that offers 1,040 sq. ft. of thoughtfully Designed Living Space, featuring 2 large Bedrooms and 2 Bathrooms. Located in Milton, Corner Unit, This Home boasts 9ft ceilings and Sleek Laminate Flooring throughout, Complemented by Large Upgraded Tiles in the Bathrooms. Crafted by the Renowned Fernbrook Homes, the Open-Concept Kitchen is a Chef's Dream with Stainless Steel Appliances, Ample Cabinetry for all your Storage Needs, Plenty of Counter Space and backsplash tiles. Ensuite Laundry. The Spacious Living area is filled with Natural Sunlight, thanks to an Abundance of Windows creating a Bright and Welcoming atmosphere. Enjoy the Outdoors on your Huge Patio, Perfect for Relaxing or Entertaining. With the added convenience of 1 Underground Parking Spot a locker for extra storage and Immediate Availability, This Townhouse is ready to become your New Home. This is an Unbeatable Location ** No Stairs Throughout the Whole Unit, Main Level - Very Rare to have this kind of Unit with No Stairs inside or outside the unit full privacy, great with young kids or seniors. **EXTRAS** ** This is an Unbeatable Location ** No Stairs Throughout the Whole Unit, Main Level - Very Rare to have this kind of Unit with No Stairs ** (id:49203)
28 Holmes Lane
Union Centre, Nova Scotia
Welcome to this beautifully maintained modern bungalow, set on a private 2.3-acre lot just minutes from town with easy highway access. Enjoy peaceful outdoor living from the covered front porch or entertain on the spacious back deck overlooking the yard and above-ground poolperfect for summer gatherings or quiet evenings. Inside, the bright main floor offers a functional layout with two generously sized bedrooms, a welcoming living room, dedicated dining area, and an updated kitchen filled with natural light. A 4-piece bathroom completes the level, making everyday living comfortable and convenient. The newly renovated lower level adds exceptional versatility, featuring a large entertainment or family room with pellet stove, third bedroom, 3-piece bathroom, laundry area, and ample storageideal for guests or extended family. A detached, wired, and insulated garage provides space for vehicles, hobbies, or a workshop. Recent updates over the past three years include a new roof on both the house and garage, new windows, new appliances, and a fully renovated basement with new flooring, paint, moldings, and updated bathroom fixtures. Move-in ready, private, and thoughtfully updatedthis property truly deliver (id:49203)
11 Tradewinds Drive
Ottawa, Ontario
Welcome to this stunning Barrhaven residence offering over 5,000 sq. ft. of above-grade living space, designed for families who value both comfort and room to grow. A grand entrance with a striking staircase and gleaming Brazilian Cherry hardwood sets the tone for this elegant home. Attention to detail is evident throughout the principal rooms with crown moulding, coffered ceilings, pot lighting, and built-in speakers. The epicurean kitchen boasts rich Cherry wood cabinetry, granite counters, and a double island, seamlessly connected to the eat-in area and sunroom overlooking the private backyard oasis. Expansive living and dining areas are filled with natural light, while a warm and inviting family room provides the perfect gathering space. A thoughtful main-floor layout includes a bedroom that can double as a flexible office space, paired with a full bathroom, an ideal setup for multi-generational living or guests. Upstairs, you'll find four generously sized bedrooms, including aluxurious primary suite with a walk-in closet and spa-inspired ensuite, offering the perfect retreat at the end of the day. The fully finishedbasement is exceptionally large and versatile, featuring another bedroom and full bathroom alongside endless options for a home theatre, gym, office, guest suite, games room, or hobby space. Step outside to enjoy your own backyard paradise, complete with a large inground pool perfect for summer entertaining and relaxation. Situated on a sizable lot in a sought-after Barrhaven neighbourhood, this home is close to excellent schools, shopping, parks, and transit, making it a rare opportunity to own a true family estate within the city. (id:49203)
47458 Wittenberg Place, Promontory
Chilliwack, British Columbia
Welcome home to the family friendly Jinkerson Vistas! This gorgeous, open concept 2 storey with a basement is a place you'll be proud to call Home! Enjoy the unobstructed and spectacular view of the valley floor, city and mountains from the comfort of your own home! 10/10. With 4 large sized bedrooms upstairs and a large den off the entrance it's ideal for a large family & can even accommodate your extended family with a spacious unauthorized suite in the basement - which is complete with its own separate entrance, covered patio, 2 large bedrooms, a kitchen & its own beautiful view. This amazing home resides within a friendly & desirable neighbourhood on a quiet cul-de-sac & is only 10 minutes from the highway! So call now to view your new home. (id:49203)
118 View Place
Penticton, British Columbia
CONTINGENT. Oh My! The Views! Enjoy the panoramic Skaha Lake and City of Penticton views from this gorgeous modern contemporary home with a stunning location within Skaha Hills. This 4 bedroom, 3 bathroom home plus den is sure to please the entire family. The Main Floor features an open concept kitchen, living and dining area, spacious primary room with walk in closets and a 4 pc bath with walk in shower, the second bedroom, the main 4pc bath and a den/office with a stunning view. Downstairs you'll find 2 more bedrooms, another 4pc bath, the large utility/storage room and a spacious open concept living room/rec room. The downstairs could quite easily be converted into a private suite or even an Airbnb for added income. It's the large decks that have made Skaha Hills famous and this one is spectacular. The panoramic views of the city, the lake, the mountains and the coming and goings at the airport allow for hours of sightseeing. No view day or night ever seems to be the same! These well built Greyback homes are Provincial Property Tax free and have a secure 99 year prepaid lease. Skaha Hills features resort amenities; pool and hot tub, weight room and gym, tennis and pickle ball courts, Play Winery, hiking and biking trails and our own Dog Park all for a low HOA fee of $196 a month. Consider joining the Hill and basking in all the Okanagan Lifestyle can throw your way. Book your own private showing today. (id:49203)
16 Vivian Creek Road
East Gwillimbury (Mt Albert), Ontario
Welcome to this spacious 4+1 bedroom corner-lot home with over 3,500 sq ft of living space, located directly across from the park in a quiet Mount Albert pocket.The brand-new, never-lived-in basement with a separate entrance, full kitchen, bedroom, and 5-piece bath is a rare bonus-perfect for extended family or guests.The main level features a bright open-concept layout, upgraded lighting, and a large dining room. All 4 bedrooms upstairs have their own ensuite, offering maximum comfort and privacy.Freshly painted and move-in ready, this home delivers space, flexibility, and long-term value in a highly sought-after family neighbourhood. (id:49203)
12 1885 Columbia Valley Road, Cultus Lake South
Cultus Lake, British Columbia
Welcome Home! This beautiful property in sought-after Aquadel Crossing at Cultus Lake backs onto a serene nature preserve with stunning views. Surrounded by natural beauty, this home offers a rare combination of privacy, scenery, and comfort. Featuring 3 bedrooms, 3 bathrooms, a flex-room on main perfect for office or home gym, vaulted ceilings, beautiful gourmet kitchen with quartz countertops and custom cabinetry. The thoughtfully designed layout is ideal for both everyday living and entertaining. Bright, open living spaces are enhanced by large windows that frame the peaceful setting. Experience the warm and welcoming atmosphere. The 5-star resort-like amenities (pool, hot tub, pickleball courts, and walking trails) are sure to impress. Step outside to the immense back patio and enjoy the low-maintenance landscaping. Whether it's morning coffee overlooking the nature preserve, evenings spent taking in the mountain backdrop or simply appreciating the quiet...you'll love it here. (id:49203)
11 - 1755 Rathburn Road E
Mississauga (Rathwood), Ontario
Welcome to Your Dream Townhome in Rockwood Village! Discover this renovated gem offering over 1,865 sq ft of modern living, situated in a well-managed complex on the Toronto-Mississauga border. Every inch of this home shines with hardwood flooring, soaring vaulted ceilings, and an open-concept living area designed to impress. Cozy up by the wood-burning fireplace, or soak in the abundant natural light streaming through large windows. Step outside to your private deck & patio, perfect for morning coffee or evening relaxation. Entertain effortlessly in the spacious family-sized dining area, overlooking the living space and adjacent to a gourmet kitchen complete with new quartz countertops, tiled backsplash, refreshed cabinetry, and stainless steel appliances. Upstairs, retreat to the expansive primary suite featuring a large closet and private 3 pc ensuite, while two additional generous bedrooms offer comfort for family, guests, or home office use. The versatile lower level includes a bright family/recreation room with an above-grade window - the perfect spot for a media room, home gym, or guest suite. Enjoy the unbeatable location - walking distance to shopping, transit, parks, trails, and top-rated schools. Move in and start living your best life in one of the most sought-after communities in Rockwood Village ! (id:49203)
93 Treeline Avenue Sw
Calgary, Alberta
Immaculate and truly move-in ready, this Calbridge Homes Vista EV shows like new and offers a rare opportunity to enjoy a fully finished home without the wait or work of building. The modern layout spans three levels with three bedrooms and two and a half bathrooms, capped by a stunning third-floor bonus room that opens directly onto an incredible rooftop patio, a rare and highly desirable feature. The main level features a bright, open layout with 9-foot ceilings and great flow for everyday living. The kitchen offers ceiling-height cabinetry, a dedicated coffee bar, ample pantry space, and a large island, while the dining area opens directly to the rear deck, creating an easy indoor-outdoor connection. Upstairs, the primary bedroom offers generous space and a walk-in closet, paired with a well-appointed ensuite featuring dual vanities, a glass-enclosed shower, and a soaker tub. The conveniently located upstairs laundry area sits just steps from the primary bedroom. Two additional bedrooms and a full bathroom complete the second level. The third-floor bonus room is a true retreat, offering a bright, relaxed space to unwind, work, or host friends, with direct access to the rooftop patio and open-sky views that make it feel like a private escape above it all. Outside, the home is fully finished with low-maintenance landscaping, full fencing, and a spacious rear deck, making it truly ready to enjoy from day one. Located in Alpine Park, one of Calgary’s most thoughtfully designed new communities, residents enjoy walkable pathways, parks and picnic areas, community gardens, Skyline Pond, tennis and basketball courts, Central Park with city views, and a fully fenced, off-leash dog park within walking distance. The upcoming Alpine Park Village Centre will add cafés, shops, and everyday conveniences just minutes from your door. A rare combination of like-new condition, exceptional outdoor space, and a thoughtfully designed community, this home delivers an elevated and conne cted lifestyle. (id:49203)
4636 Montana Drive Nw
Calgary, Alberta
Welcome to 4636 Montana Drive NW, a meticulously maintained and thoughtfully updated 4 bedroom, 3 bathroom home on a rare oversized lot in the highly sought-after NW Calgary community of Montgomery, where homes on this street are rarely offered for sale. Ideally located minutes to downtown, University District, Market Mall, Foothills Hospital, and Alberta Children’s Hospital. The main level offers a spacious living room that flows naturally into the dining area, which features an electric fireplace, creating a warm and functional layout for everyday living and entertaining. The kitchen is a true highlight of the home, thoughtfully designed for both function and connection. It features quartz countertops, a large custom island, built-in bench seating, upgraded appliances including a gas stove, and excellent flow directly into the sunroom. The sunroom offers additional flexible living space with large windows, wood ceiling detailing, and a natural gas fireplace, creating a bright and comfortable extension of the main floor. Two generous bedrooms on this level provide excellent flexibility, including a spacious primary retreat with a beautifully renovated five-piece ensuite. The second bedroom has been thoughtfully reimagined as an expansive custom walk-in dressing room connected to the ensuite, creating a boutique-style primary retreat, while still offering the flexibility to function as a secondary bedroom if desired, and is conveniently located near the four-piece main bathroom featuring a jetted tub. The fully developed lower level adds significant flexibility. A large family room offers generous space for movie nights, games, or a second living area. Two additional well-sized bedrooms are complemented by a thoughtfully designed bathroom with a private vanity room and a separate enclosed shower. A spacious laundry area and ample storage complete the level. The outdoor space is equally impressive. A long paved driveway, rear RV parking, and a fully fenced yard provi de exceptional usability of the lot. Mature trees and established landscaping create a sense of privacy and permanence. A two-person Spaberry hot tub and large poly shed are included. Two heated garages and further enhance the functionality of the property. The newer 24’x33’ oversized rear garage is fully insulated and heated and offers excellent space for parking, workshop use, hobbies, or organized storage, including metal shelving. The second 16’x24’ heated garage is currently set up as a gym and provides additional flexible space depending on lifestyle needs. This dual-garage setup is a rare offering. Additional features include air conditioning, on-demand hot water system, water softener, security system, and thoughtful storage throughout. Backing onto green space and within walking distance to an off-leash park, playgrounds, shops, restaurants, and everyday amenities, this property offers space, character, and flexibility in one of NW Calgary’s most desirable communities. (id:49203)

