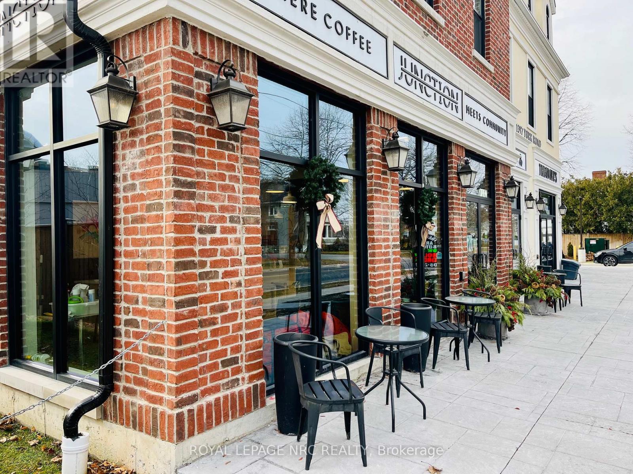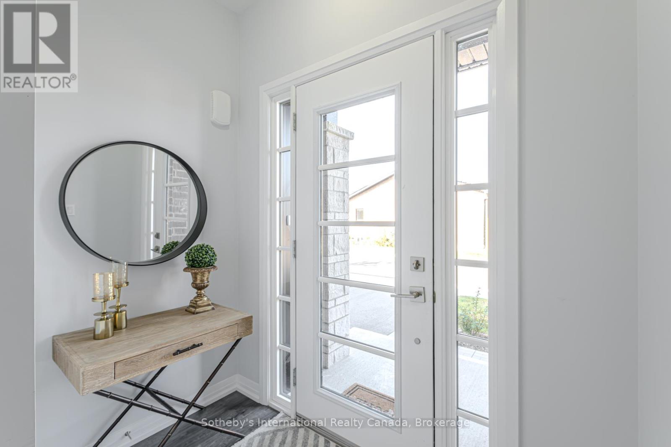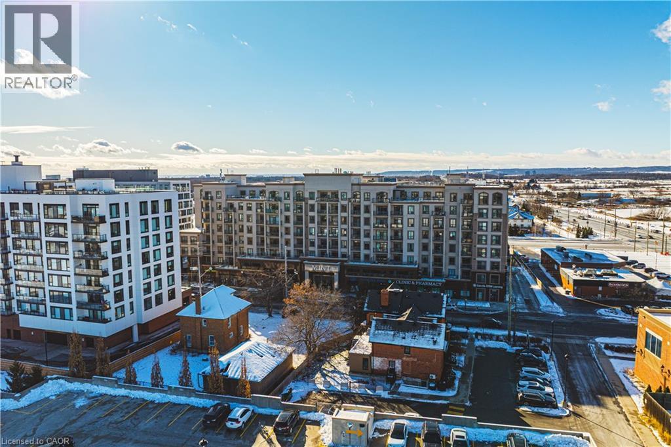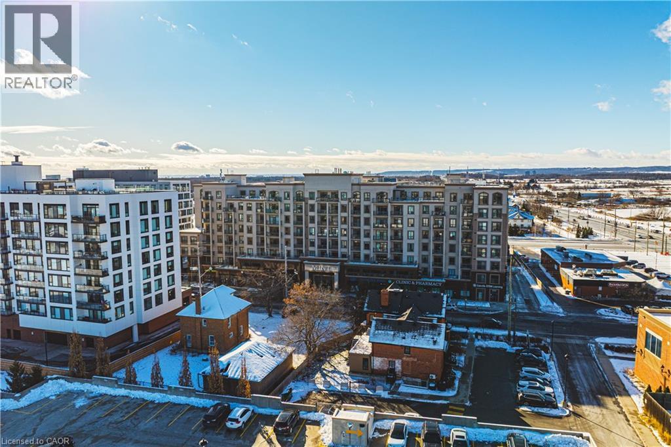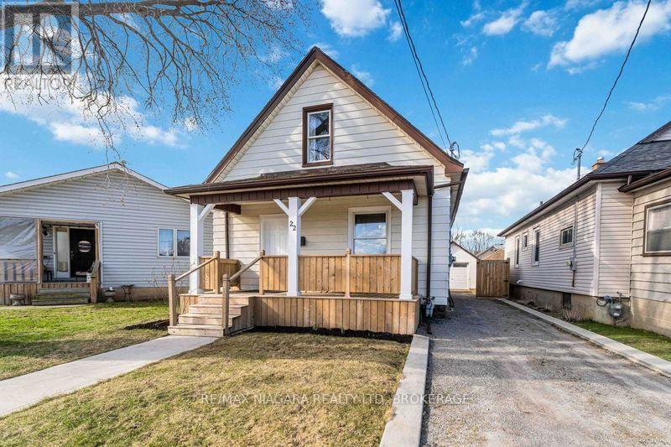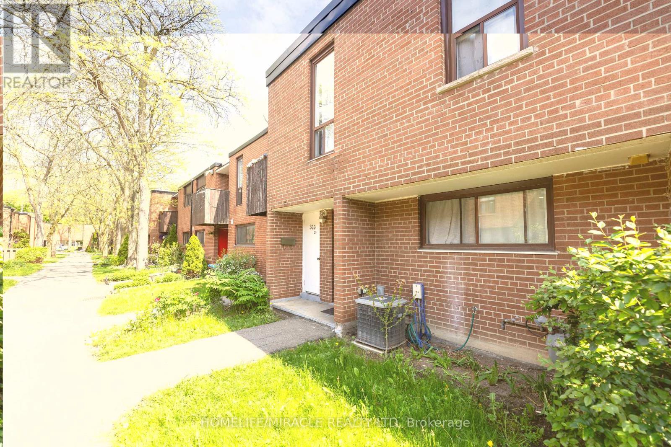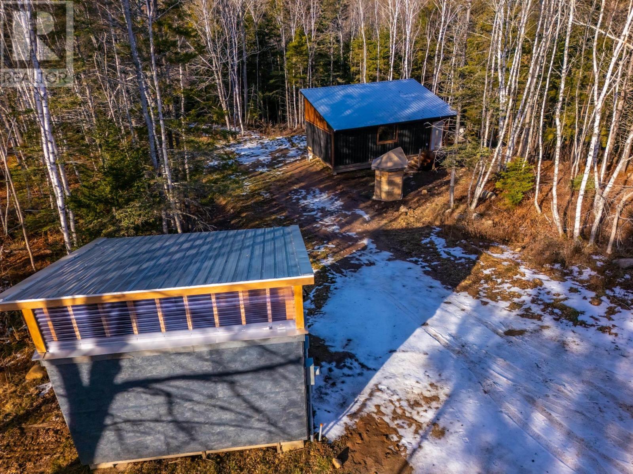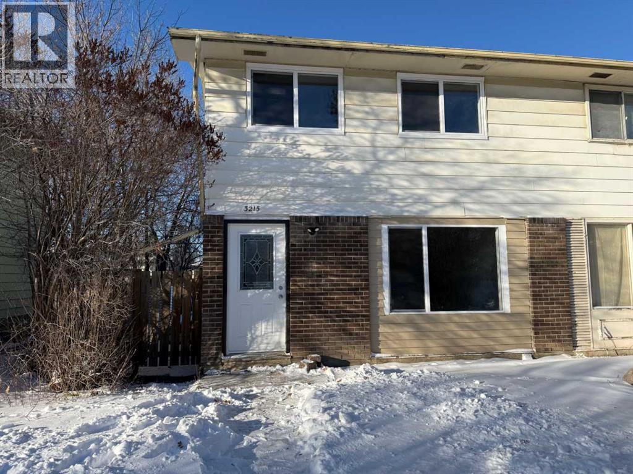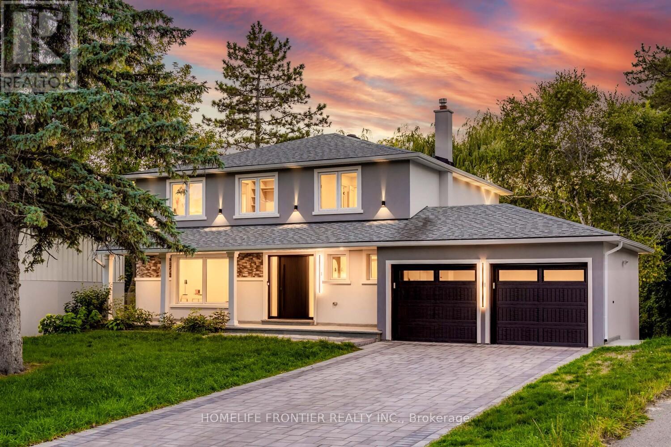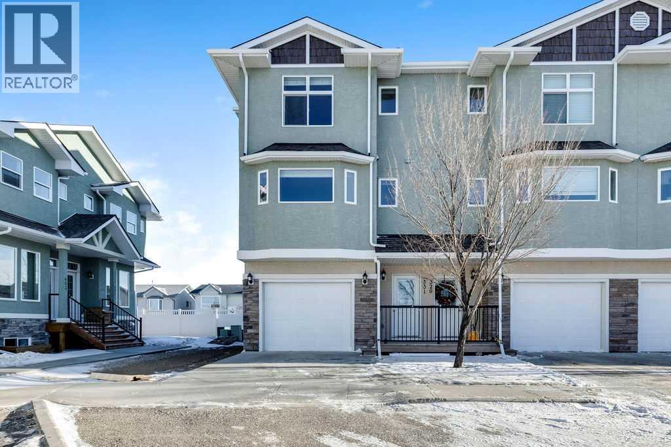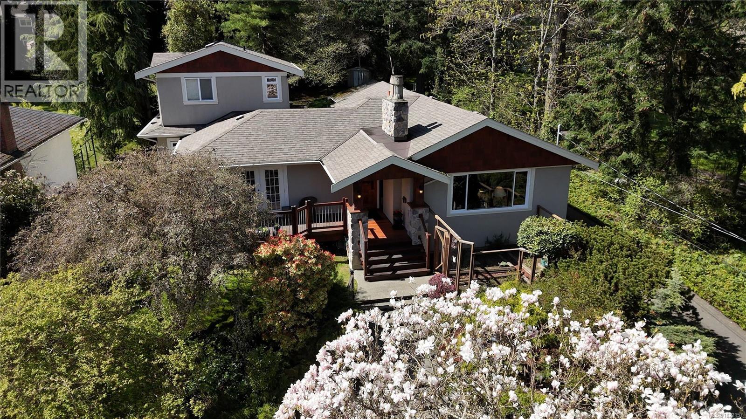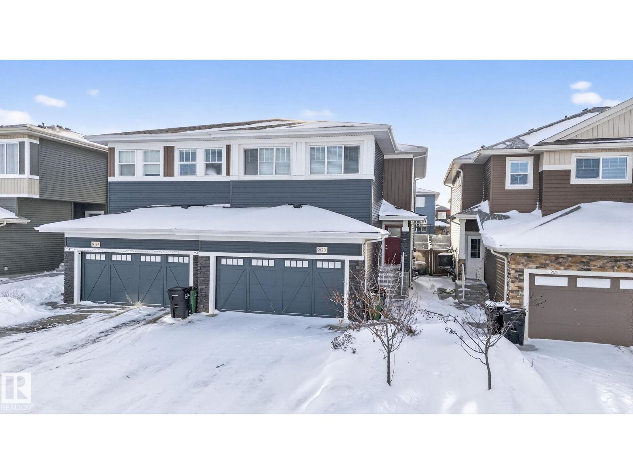4 - 1397 York Road
Niagara-On-The-Lake (St. Davids), Ontario
Location! Location! Location! Well-established coffee business serving local patrons and tourists alike. Nestled in a small commercial mall in the midst of the village of St. Davids, the Junction Coffee Bar offers excellent indoor and outdoor seating. Conveniently located at the 4-way stop at Four Mile Creek Rd and York Rd., offering the best the traffic exposure in the area! Great parking, great foot traffic, open seven days a week. Approved 30 seats indoors. Great return on investment. (id:49203)
20 - 550 Grey Street
Brantford, Ontario
$30,000 discount for eligible first-time home buyers under the new federal GST rebate program. Welcome to Unit 20 at Echo Park Residences by Winzen Homes! This home features an open-concept layout with cathedral ceilings, two bedrooms, a garage, stainless steel appliances, convenient main floor laundry, a spacious primary suite with walk-in closet, and an untouched lower level ready for your ideas. The exterior showcases a thoughtful blend of stone, brick, and siding, adding to its architectural appeal. Nestled in the quiet, well-established Echo Park neighbourhood, this unit offers privacy and convenience, with ample visitor parking nearby. Enjoy easy access to nearby parks, trails, schools, sports fields, community gardens, and the local community centre - all just a short walk away. A five-minute drive connects you to Branford's main shopping district, including Lynden Park Mall, Canadian Tire, Home Depot, and the new Costco. With Highway 403 (Garden Ave exit) and public transit just steps away, transportation is a breeze. Located minutes from the city core, you'll also be close to Wilfrid Laurier University, Conestoga College, the new YMCA, Brantford General Hospital, the casino, and the Wayne Gretzky Sports Complex. Don't miss this opportunity to purchase a stunning unit with flexible closing options and Tarion Warranty. (id:49203)
2486 Old Bronte Road Unit# 706
Oakville, Ontario
Welcome sophisticated condo living in the highly south-after Mint Condos at 2486 Old Bronte Road! This spacious 2-bed, 2-bath corner suite offers an ideal blend of comfort, style, and urban convenience in Oakville's desirable West Oak Trails neighbourhoold. Boasting an open-concept layout with bright west-facing views, high ceilings, and quality laminate flooring throughout, this home is perfect for everyday living and entertaining. The generous living/dining area flows seamlessly to your private balcony, where you can enjoy sunsets and seasonal views. This well-appointed kitchen features contemporary finishes and smart design, while both bedrooms are thoughtfully sized, including a primary with ensuite access. With underground parking, a storage locker, and in-suite laundry, everyday convenience is effortless. Resident's enjoy a suite of amenities including a fitness centre, party room, and rooftop terrace with BBQ's perfect for social gatherings and relaxation. Ideally located close to shopping, dining, Oakville Trafalgar Hospital, top schools, transit and major highways (QEW/403?407), this exceptional condominium offers the lifestyle your've been looking for. A must-see! (id:49203)
2486 Old Bronte Road Unit# 706
Oakville, Ontario
Welcome sophisticated condo living in the highly south-after Mint Condos at 2486 Old Bronte Road! This spacious 2-bed, 2-bath corner suite offers an ideal blend of comfort, style, and urban convenience in Oakville's desirable West Oak Trails neighbourhoold. Boasting an open-concept layout with bright west-facing views, high ceilings, and quality laminate flooring throughout, this condo is perfect for everyday living and entertaining. The generous living/dining area flows seamlessly to your private balcony, where you can enjoy sunsets and seasonal views. This well-appointed kitchen features contemporary finishes and smart design, while both bedrooms are thoughtfully sized, including a primary with ensuite access. With underground parking, a storage locker, and in-suite laundry, everyday convenience is effortless. Resident's enjoy a suite of amenities including a fitness centre, party room, and rooftop terrace with BBQ's perfect for social gatherings and relaxation. Ideally located close to shopping, dining, Oakville Trafalgar Hospital, top schools, transit and major highways (QEW/403/407), this exceptional condominium offers the lifestyle your've been looking for. A must-see! (id:49203)
22 Bertram Street
St. Catharines (E. Chester), Ontario
Charming 1.5 story home tucked away on a lovely private street - convenient location for commuters with easy QEW access and close to everything downtown St. Catharines has to offer! The welcoming covered front porch leads you to this beautifully updated, open concept home with 3 spacious bedrooms. Bright, renovated functional kitchen with floating shelves and lots of counter space. Spacious living/dining room with pot lighting, and cozy bedroom or office space on the main floor. Updated bathroom with shiplap accent wall. Bright sunroom overlooking spacious fenced backyard with large patio and gazebo, perfect for entertaining and summer barbeques. Private driveway and detached garage. Unfinished basement provides plenty of room for storage. So many updates done over the years to make it move in ready, including: Kitchen 2025, Furnace & AC 2021, Flooring 2023, Plumbing 2021, New Fence 2021, Gazebo 2023, Freshly painted 2023, Updated Porch, Updated Bathroom. Appliances included - Fridge, Stove, Washer and Dryer. Close to all amenities, parks, schools, shops, restaurants, and transit. (id:49203)
20 - 366 Driftwood Avenue
Toronto (Black Creek), Ontario
A tastefully remodeled four-bedroom townhome is available now for you to call home. It is located in a family-friendly neighborhood with convenient access to transit, schools, hospitals, shopping plazas, and parks. This property is also within walking distance of York University, which offers multiple transit options. As you enter the unit, you are welcomed by a lovely, well-designed kitchen, featuring new countertops and fresh paint. Then you walk towards the dining room and family room, and you are in awe of the amount of natural light that enters the place. Awaiting on the second floor are three renovated bedrooms that offer ample space. Finally, the basement consists of a spacious open concept space for you to use as you wish. Don't delay, come see this property before it is off the market. (id:49203)
207 Old Post Road
Clementsport, Nova Scotia
Tucked away in a quiet, serene location halfway between the historic charm of Annapolis Royal and the amenities of Digby, this 2+ acre property offers a rare blend of seclusion and accessibility. The land is a nature lover's dream, featuring a canopy of mature trees and a tranquil brook that meanders along the northern property boundary. At the center of this lot sits a charming, 425-square-foot cottage or small house designed with both durability and character in mind. The exterior is finished in classic board and batten with a long-lasting metal roof, while the structure itself boasts sturdy 2x6 construction. Adding to the property's utility is a separate 104-square-foot shed that is fully wired, perfect for a workshop or secure storage for your outdoor gear. Inside, the home feels remarkably spacious thanks to high ceilings and an abundance of natural light. The interior features a small loft area for extra storage or sleeping space, and is already wired and partially insulated. This is a true "blank canvas" opportunity, allowing you to complete the interior to your exact taste and specifications. To further simplify your transition, the sale includes completed plans for an onsite septic system, which will be provided to the buyer. The highlight of the homes design is the 9 x 8.5 covered deck, which offers a front-row seat to the sights and sounds of the neighboring brook. It is an idyllic spot for morning coffee or evening relaxation while immersed in the sounds of the forest. Whether you are looking for a creative project, a minimalist permanent residence, or a weekend escape, this property provides the infrastructure and the setting to make that dream a reality. (id:49203)
3215 Doverville Crescent Se
Calgary, Alberta
Welcome to this fully renovated, sunny south-facing home located on a quiet crescent in the heart of Dover. This move-in-ready property offers 3 bedrooms and 1 full bath upstairs, plus a 1-bedroom illegal basement suite with a separate entrance—perfect for rental income or extended family.The main floor has been thoughtfully updated with durable vinyl plank flooring, a brand-new kitchen featuring modern cabinetry and quartz countertops, and all new high-efficiency windows that flood the home with natural light.The illegal basement suite includes its own private laundry, functional layout, and separate entrance. Each suite has independent laundry, adding convenience and flexibility.Additional upgrades include an updated utility room with a Tankless Hot Water heater and Newer High Efficient Furnace, offering excellent energy efficiency and long-term savings.Enjoy alley access parking, low-maintenance living, and a location that’s close to schools, shopping, transit, and major routes—ideal for families, first-time buyers, or investors.A rare turnkey opportunity with income potential in an established community. (id:49203)
43 Thorny Brae Drive
Markham (Royal Orchard), Ontario
This sun-filled, professionally renovated walk-out basement unit offers a luxurious "cottage inthe city" feel, backing directly onto a lush, private ravine in the high-demand Royal Orchard community. Spanning a generous footprint with a massive recreation room and a dedicated sitting area featuring a private walk-out entrance, this lower level provides approximately 850 sq. ft.of premium living space characterised by brand-new pot lights, high end flooring, and oversized above grade windows that flood the interior with natural light. The unit includes a spacious bedroom overlooking the backyard and a modern, designer 4-piece washroom, all completed during the extensive 2024-2025 property upgrade. Strategically designed for maximum utility, Brand new kicthen to be installed with appliances before the tenant's move-in date. "Already in the works" (id:49203)
331 Strathcona Circle
Strathmore, Alberta
Quick Possession! This 3 bedroom, 3 bath home is ready for the next family to enjoy. New carpet throughout the unit and recently painted nice End unit with a single attached garage. High ceilings and wide open floor plan has your kitchen overlooking your living room. Nice East facing balcony off the living room. The kitchen has upgraded cupboards, large eat in area for your table! Upstairs has 3 good sized bedrooms and a 4 piece bath. The primary bedroom has his and her closets, as well as a 3 piece ensuite with a large shower. The finished walk up basement has a family room, great for the kids play area and the laundry is located on this level as well as a storage room. All appliances and window coverings included., front attached garage for those cold winter mornings. Move in ready, call your favorite realtor today! (id:49203)
2229 Arbutus Rd
Saanich, British Columbia
A wonderful home plus revenue! Offering ocean views and a forested back yard, this multi-residence property is just moments from UVic, Arbutus Cove Park and other attractions. Set on a 23,663 sq ft (.543 acre) lot, this total 3,505 sf, 6 bd plus flex room, 4.5 ba, 3-kitchen residence includes three dwellings: a 1,648 sf 2-bd, 2 ba main residence, 1,187 sf 2 bd, 1.5 ba adjoining authorized garden house, and a 782 sf unauthorized 2b, 1 ba basement suite. Connecting passageways enable contiguous living space or use as separate quarters. Renovated main residence features new windows, cove ceilings, fireplace, hardwood floors, contemporary kitchen, updated roof and exterior finishings, and water views from LR and front deck. Mature garden includes flowering Magnolia and other trees. Parking for 8 vehicles. Detached 2-car garage and other areas provide ample storage. Set amid two large properties with older homes, 2229 Arbutus offers significant future assembly / redevelopment potential. (id:49203)
9125 Pear Dr Sw
Edmonton, Alberta
Welcome to this stunning duplex in the vibrant community of The Orchards, where modern design meets functional living. This exceptional 3-bedroom, 2.5-bathroom home boasts an expansive open-concept floor plan, perfectly complemented by oversized windows that flood every room with natural light. The south-facing rear yard ensures you enjoy consistent sunshine all day long—ideal for those who love a bright, airy atmosphere. Stay comfortable year-round with built-in A/C and enjoy the convenience of being within walking distance to the local pond and scenic walking trails. The exterior is fully landscaped, offering great curb appeal on a large, spacious, wide street that provides ample parking and a sense of openness. A standout feature is the potential for a side entrance, offering a seamless path to develop a future legal suite for guests or rental income. This home perfectly blends luxury, comfort, and long-term investment potential in one of the city's most sought-after areas. (id:49203)

