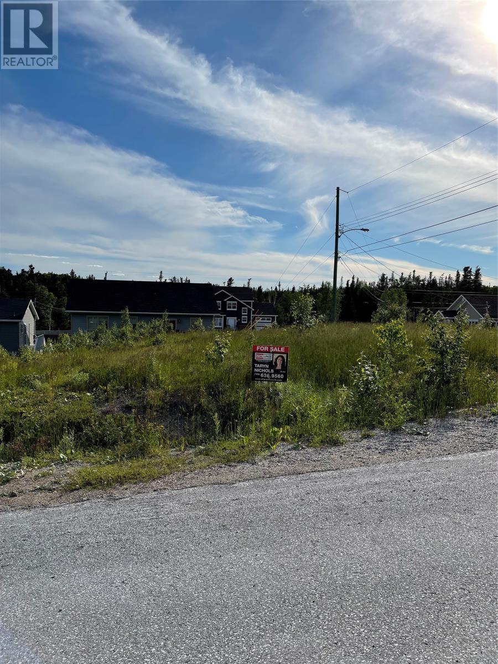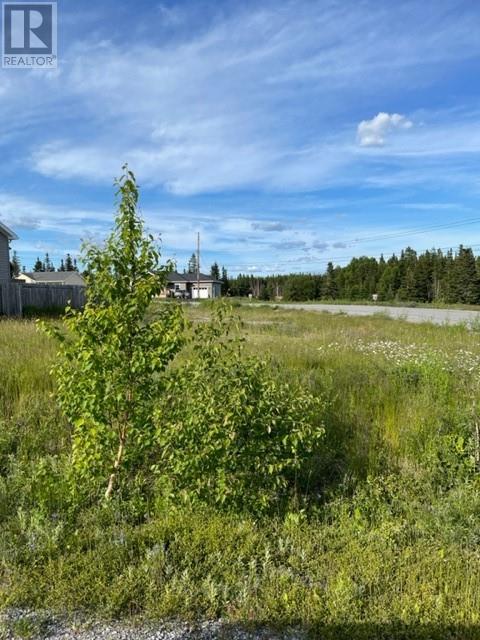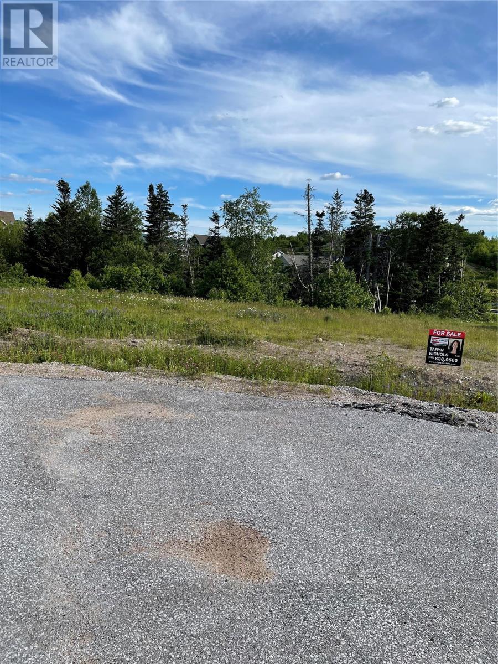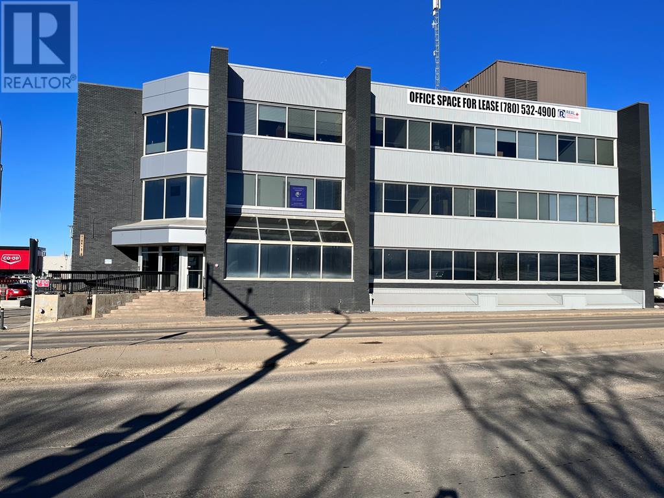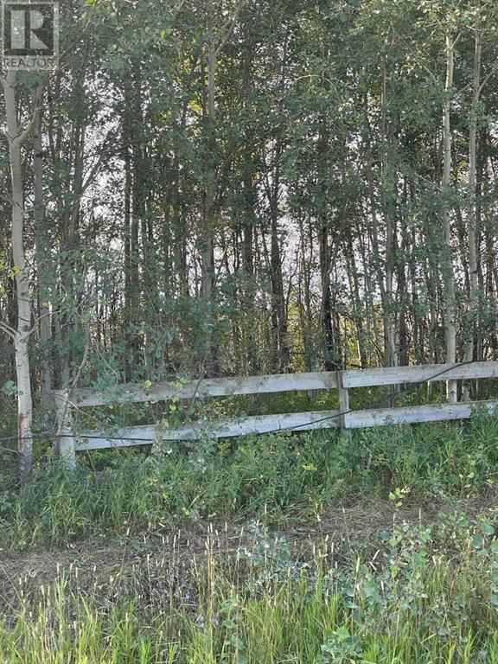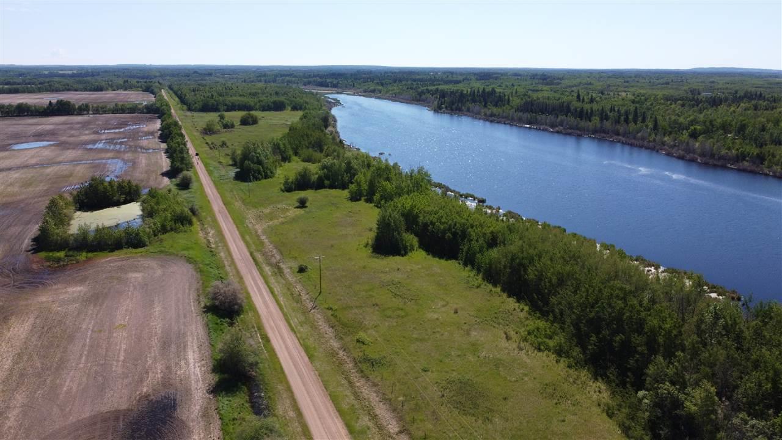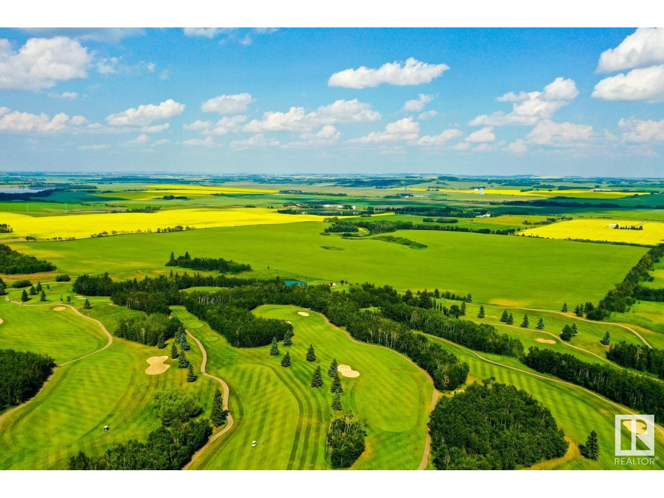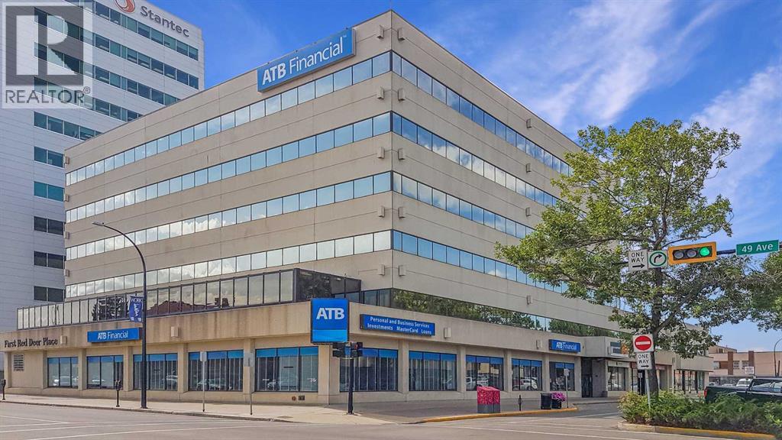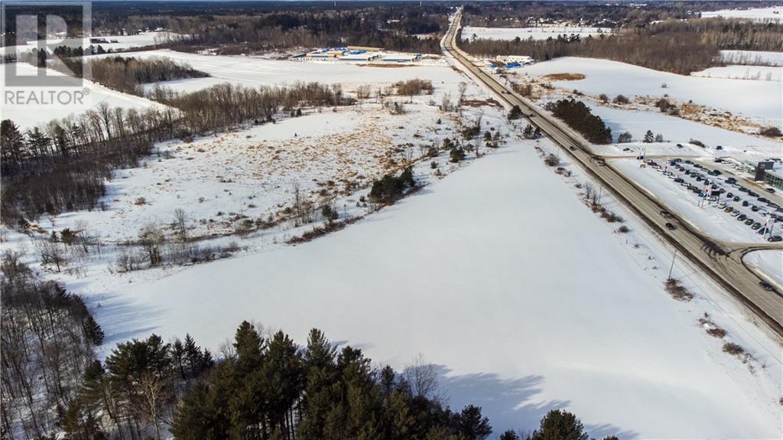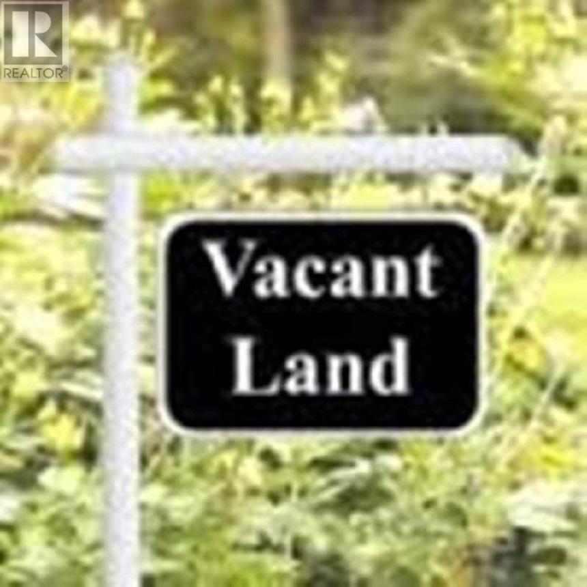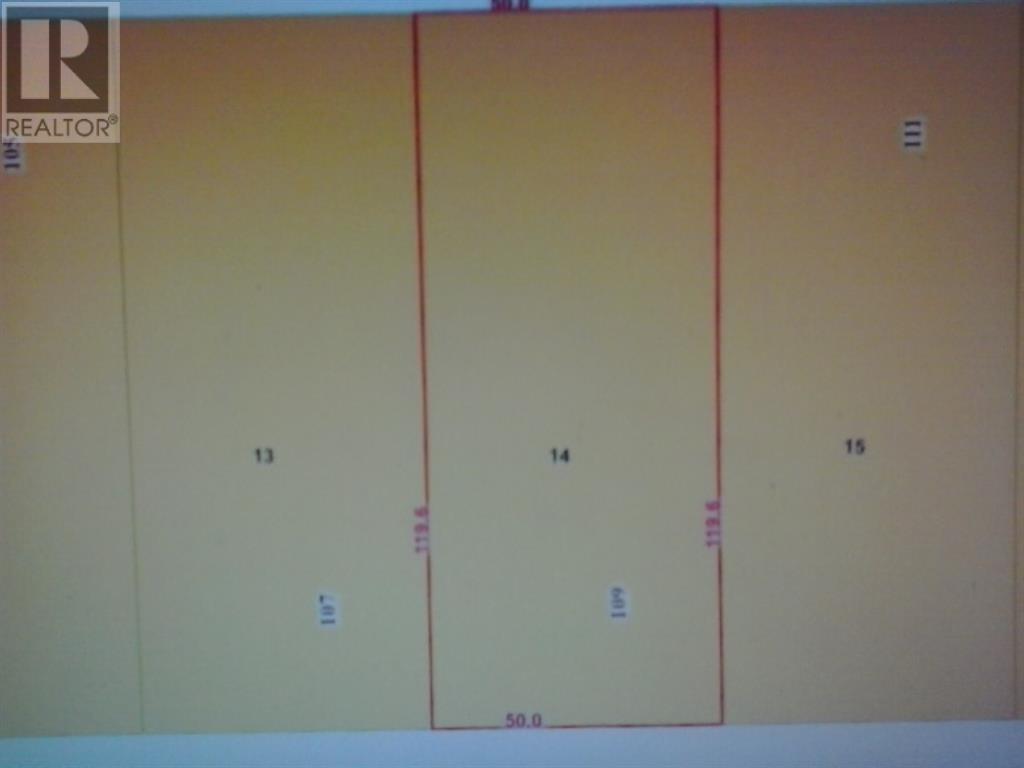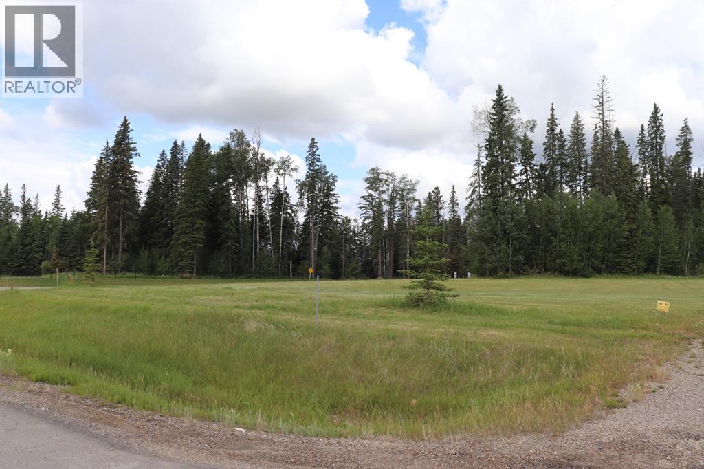4 Jacks Place
Deer Lake, Newfoundland & Labrador
COME HOME 2022 SALE !!! Price reduced !!! Build your new home in an established, quiet & friendly subdivision located in a beautiful area of town...Nichols Landing. It's the perfect area for young families or simply to retire, with access to the finest snowmobiling the West Coast has to offer. You will also be living just minutes from a nearby playground, the Humber River, the Deer Lake boat launch and the Deer Lake beach. There is no better time than Come Home 2022 to start enjoying all the amenities that Deer Lake has to offer!!! (id:49203)
40 Grace Avenue
Deer Lake, Newfoundland & Labrador
Build your new home in an established, quiet & friendly subdivision located in a beautiful area of town.. Nichols Landing. Its the perfect area for young families or to retire, with access to the finest snowmobiling the west coast has to offer. (id:49203)
8a Jacks Place
Deer Lake, Newfoundland & Labrador
Build your new home in a very friendly and beautiful area of town, Nichols Landing. Excellent location for young families or to retire. Access to the finest snowmobiling the West Coast has to offer, right from your own back yard. (id:49203)
108, 9804 100 Avenue
Grande Prairie, Alberta
Highly visible location and located in downtown Grande Prairie!!! Multiple renovated offices spaces of various sizes available at $25 per sq/ft. The Cooperators Square ranging from single office spaces at 110 sqft, to 1515 sqft with 3 offices, reception and waiting areas. Most spaces are renovated with flooring, paint and baseboards to make a warm inviting space to conduct business. Gross lease includes water, gas, and electricity. Tenant pays for internet only. Its great to have predictable expenses during unpredictable times. Second and third floors have kitchenettes, and all tenants have access to second floor board room. Wheelchair accessible, elevator, and available heated underground parking! (id:49203)
Chinook Valley Road
County Of, Alberta
Only 1/2 km off of the Mackenzie Highway! Vacant land, with all sorts of possibilities. Considering its near highway location, just by Dixonville, this might be the piece of land you were waiting for! (id:49203)
Twp Rd 610 Rr 245
Rural Westlock County, Alberta
ATTENTION CAMPERS AND RECREATIONAL ENTHUSIASTS.....THE SEASON IS FAST APPROCHING. GET OUT AND ENJOY ALBERTAS BEAUTY. LAKEFRONT LIVING ON HELLIWELL LAKE. AMAZING VIEWS !!!! LOCATED JUST OFF HIWAY 2 APPROXIMATELY 6 MILES NORTH OF CLYDE. POWER AND NATURAL GAS NEAR PROPERTY LINES. RECREATIONAL WONDERLAND WITH PRIVATE BOATING AND FISHING. 15 MIN FROM WESTLOCK, 40 MIN TO ATHABASCA AND 45 FROM ST ALBERT. PROPERTY IS SUBDIVIDEABLE.....GREAT OPPORTUNITY HERE!!! A DEFINITE MUST SEE!! (id:49203)
Twp 360 Rr 283c
Rural Red Deer County, Alberta
136.43 Acres of PRIME Residential Mixed Development Land adjoining the Current Hazelwood Residential Development and the Innisfail Golf Club right in the Heart of Innisfail Alberta. This unique property is an Excellent Investment and Development Opportunity while Currently serving Agricultural needs. Zoned RD (Reserved for Future Development within Innisfails current NASP) this Land is an Integral and Main Component to the Expansion of the Innisfail Community. This is Very Rare Investment Opportunity! (id:49203)
103, 4911 51 Street
Red Deer, Alberta
Exceptionally clean, well cared for, professionally managed, secured six story office building located in the heart of downtown Red Deer, one block north of Ross Street on the corner of 51st. The available spaces include the main floor at 6,827.63 +/- SF at $19.00 per SF, which includes the space previously housing a bank ; second floor at 6,048 SF @$14 per SF; third floor 2,238 +/- SF at $14.00 per SF; fourth floor 9,500 +/- at $14.00 per SF; and fifth floor 1,900 SF at $14.00 per SF. Operating costs for the 2021 year were $9.84 per SF which includes utilities and security. Restrictive covenant in place, please see Realtors remarks. Underground parking stalls are available at a rate of $150 per month, surface parking stalls available at a rate of $125.00 per month. (id:49203)
Pembroke Street W
Pembroke, Ontario
10 Acre Development site. Incredible location between Pembroke and Petawawa on Pembroke Street West (Petawawa Boulevard). High Traffic count and visibility. Easy Highway access. To Be Severed. Possibility to purchase additional acreage. (id:49203)
725 Highway Lot M Debaies Cove
Debaies Cove, Nova Scotia
A nice opportunity to build your weekend get away or a family home what ever you choose. Just under 1/2 acre surveyed lot and ready to build in Debaies Cove. Take the time to view this property. 150 feet road frontage and 250 feet deep makes a great size to build. (id:49203)
109 6th A Street
Beaverlodge, Alberta
This Property is "SOLD AS IS WHERE IS" and is of land value only, it is located close to downtown, shopping. restaurants. Zoned R2 (id:49203)
50 River Ridge Estates
Rural Yellowhead County, Alberta
Gated Community in a private paved subdivision. The property has underground services to the property line which consists of power, gas, telephone and high speed internet. Each property owner responsible for the well and septic. (id:49203)

