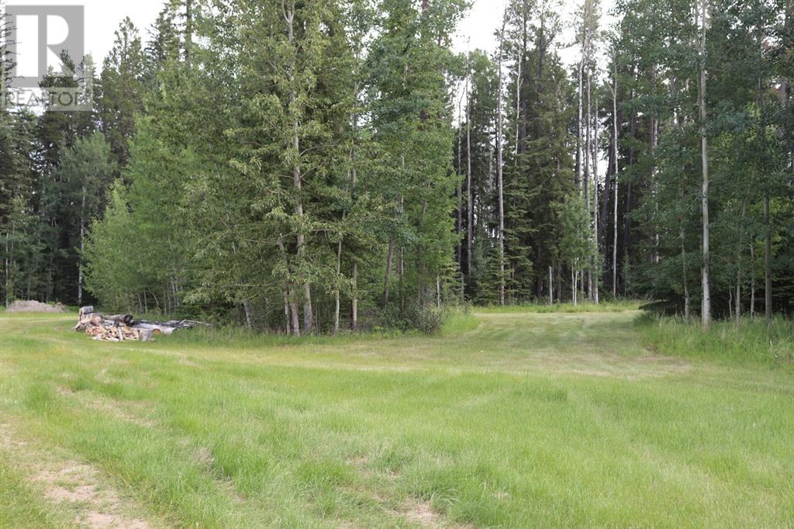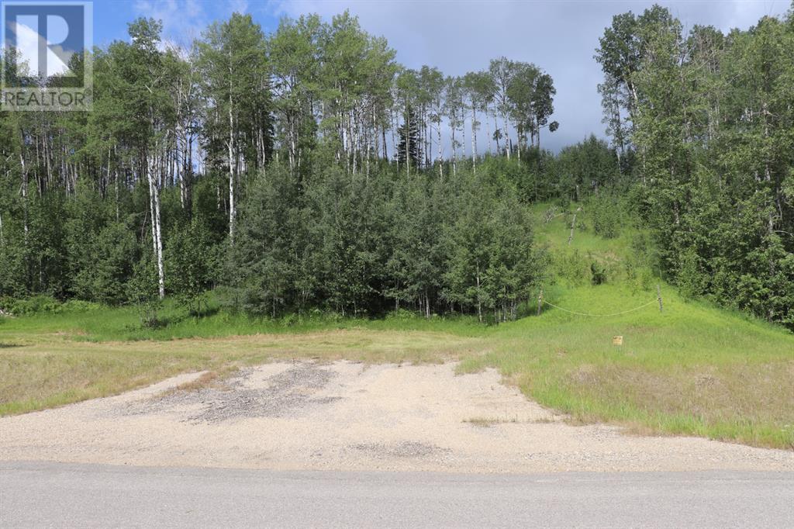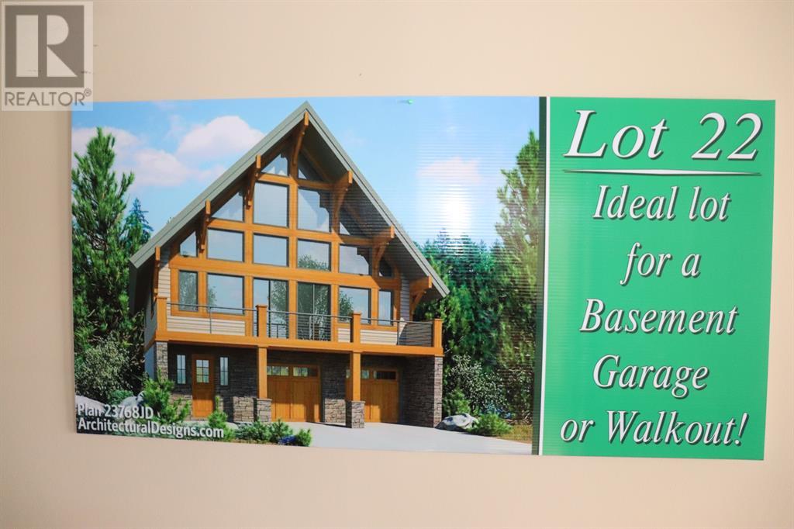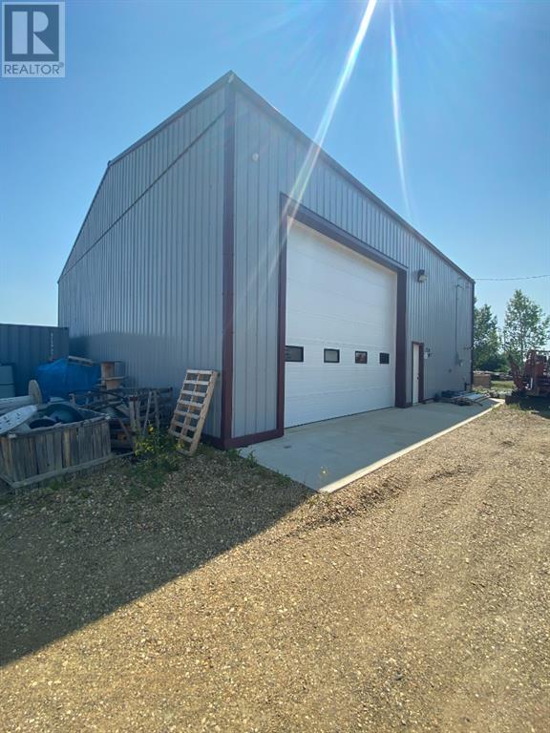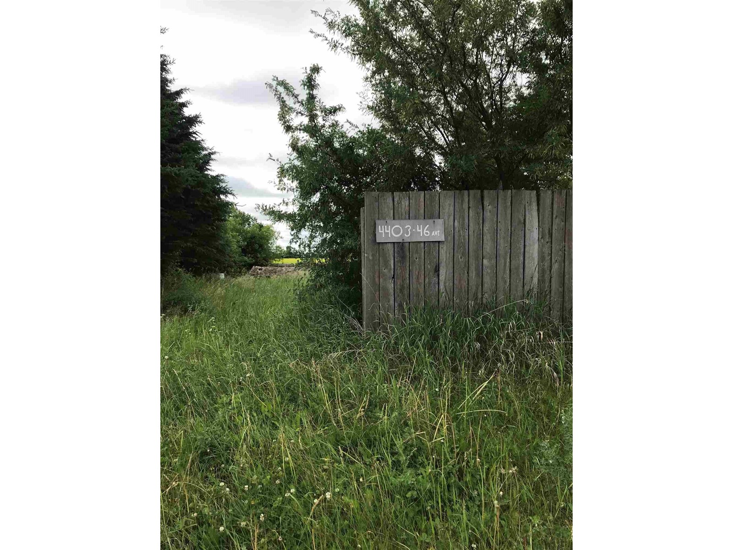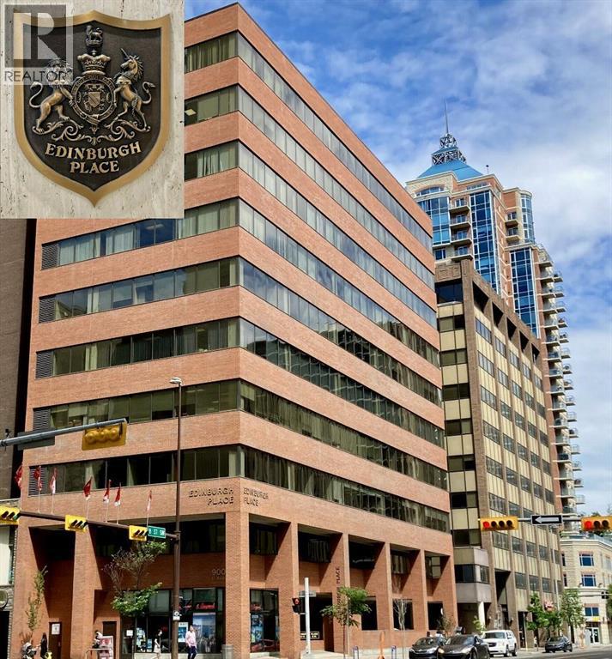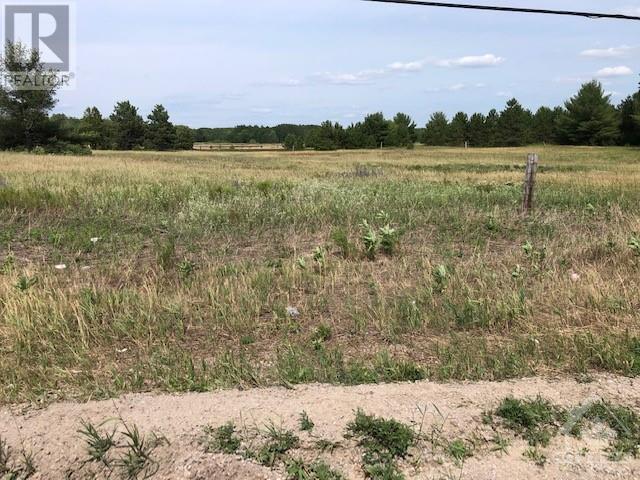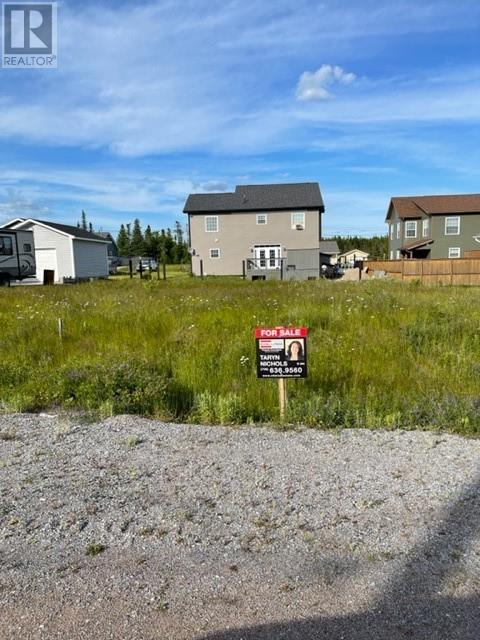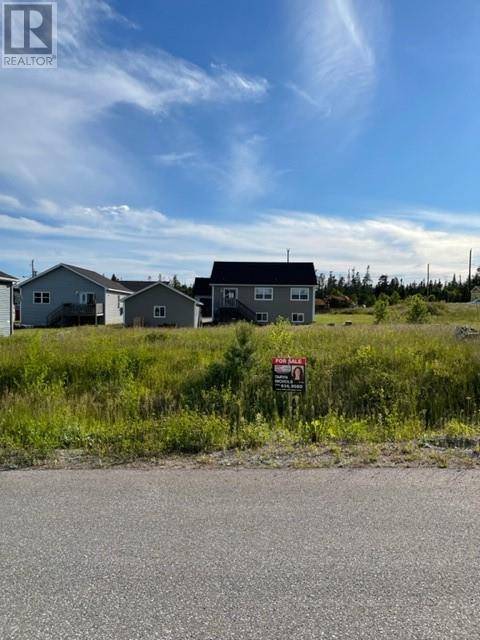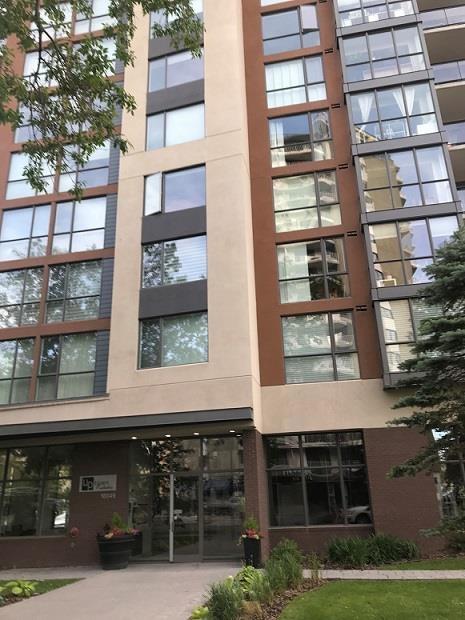48 River Ridge Estates
Rural Yellowhead County, Alberta
Gated Community in a private subdivision located about 2 miles from Edson. Underground services are to the property line and consists of power, gas, telephone and high speed internet. Property owners are responsible for the well and septic system. Subdivision is paved. (id:49203)
49 River Ridge Estates
Rural Yellowhead County, Alberta
Private Subdivision in a gated community about 2 miles from town. Lot has underground services to property line which consists of power, gas, telephone and high speed internet. Property owner responsible for septic and well. Subdivision is paved. (id:49203)
23 River Ridge Estates
Rural Yellowhead County, Alberta
Private subdivision with paved roads. Gated Community. The lot includes underground services to the property line. This consists of power, gas, telephone and high speed internet. Property owners are responsible for there own well and septic system. . (id:49203)
24 River Ridge Estates
Rural Yellowhead County, Alberta
Gated Community. Private subdivision located about 2 miles east of Edson. Property includes underground services to property line which consists of power, gas, telephone and high speed internet. Property owners are responsible for septic and well. (id:49203)
22 River Ridge Estates
Rural Yellowhead County, Alberta
Private subdivision located about 2 miles east of Edson. Gated Community. Lot includes underground services to property line and consists of power, gas, telephone line and high speed internet. Property owners are responsible for there own septic and well. Subdivision is paved. (id:49203)
5703 49 Avenue
Grimshaw, Alberta
If you have been looking for a shop in Grimshaw this is a must see! This newer shop is in very good condition and measures ~2,300 square feet and features two spacious bays and a completed mezzanine perfect for use as an office or a coffee room. It is currently configured with an open shop area and also houses a 3 piece washroom and mechanical room on the main floor. (id:49203)
4403/05/09 46 Av E
Smoky Lake Town, Alberta
3 residential lots (9,750. sq. ft./9,000. sq. ft./9,000. sq. ft.) in Smoky Lake. Seller prefers to sell all together. Water, natural gas & power at property, 4403 - 46 Avenue East. They could be sold separately @ $30,000. each. Seller quite motivated and will look at all offers. Price reduced for quick sale! (id:49203)
500, 900 6 Avenue Sw
Calgary, Alberta
Total 5th Floor Edinburgh Place Incredible Prospect Imagine the Possibilities! Location is So Important to Business and Its People. So advantageous, its situated on the corner of 8th St & 6 Ave SW in the DT s preferable west-end. Forget about cars & parking, the C-Train is a mere block away. The 5th floor encompasses approx. 5,600sqft. Served by two elevators, access is easy. The current layout incl. 14 offices, 2 meeting rooms [one with kitchenette], staff room with kitchen & storage. Having 2 entrances/reception areas supports division of operations if desired. Ample windows provide natural light & views. Two washrooms. Numerous eateries in area. Enjoy Century Gardens Pk. Steps to the Level 15 network & shopping. Stroll the Bow River pathway. Hop across the river to delightful Kensington. As the city moves forward, opportunity is knocking for this low priced, big sqft full floor condo. (id:49203)
15758 17 Highway
Cobden, Ontario
6.8 ACRES OF HIGH AND DRY LOT WITH SOME TREES ON EAST END, TWO HIGHWAY ENTRANCES AND IT ALSO BUTTS UP TO THE ENTRANCE TO TOWNSHIP PROPERTY ROADWAY WHICH WOULD BE PERFECT FOR A COMMERCIAL ENTRANCE TO THE WEST SIDE OF THE PROPERTY, ZONED RESIDENTIAL, COMMERCIAL ZONING SHOULD BE ABLE TO ACQUIRE WITH VERY LITTLE PROBLEM, THE TOWNSHIPS ALWAYS LIKE MORE TAXES. (id:49203)
46 Grace Avenue
Deer Lake, Newfoundland & Labrador
Build your new home in an established, quiet & friendly subdivision located in a beautiful area of town.... Nichols Landing! It's the perfect area for young families or to retire... with access to the finest snowmobiling the west coast has to offer. (id:49203)
9 Joels Crescent
Deer Lake, Newfoundland & Labrador
Build your new home in an established, quiet & friendly subdivision located in a beautiful area of town... Nichols Landing. It's the perfect area for young families or to retire, with access to the finest snowmobiling the west coast has to offer. (id:49203)
#1503 10046 117 St Nw
Edmonton, Alberta
Beautiful sub-penthouse in Uptown Estate, 2 bedrooms, den, 2 heated underground parking stalls, open concept kitchen with breakfast bar, hardwood floors, granite countertop and patio door to balcony. Easy access to LRT, U of A, Grant MacEwan, Nait & shopping. The property is no rented for $2150/month (id:49203)

