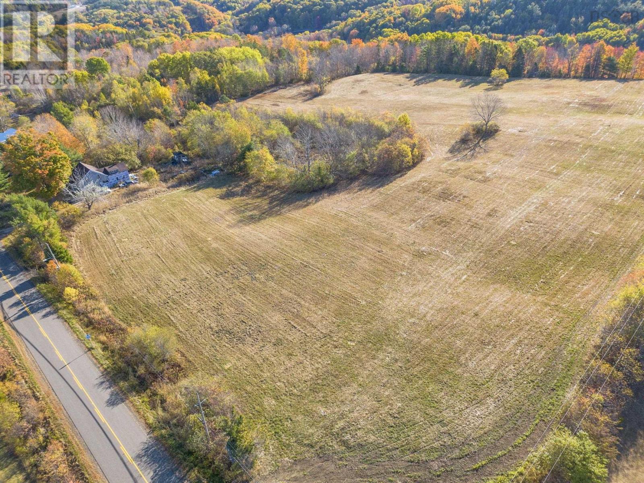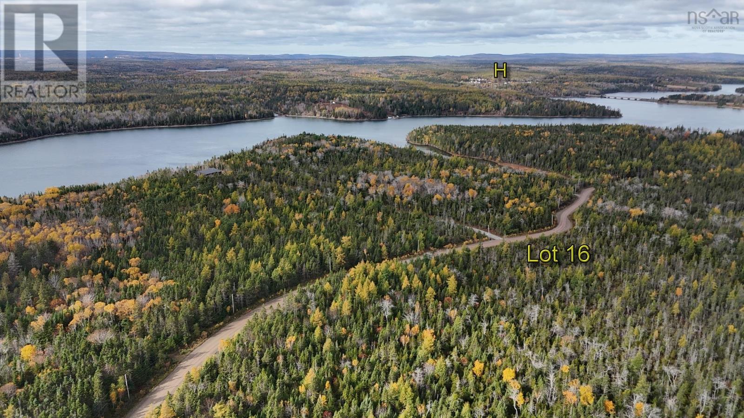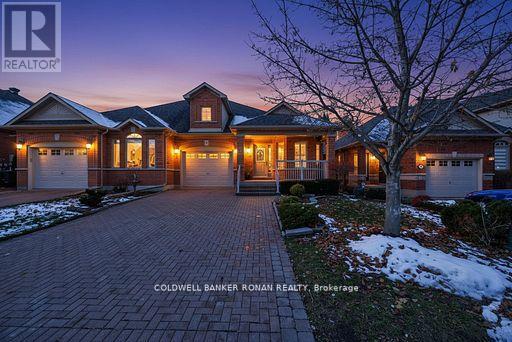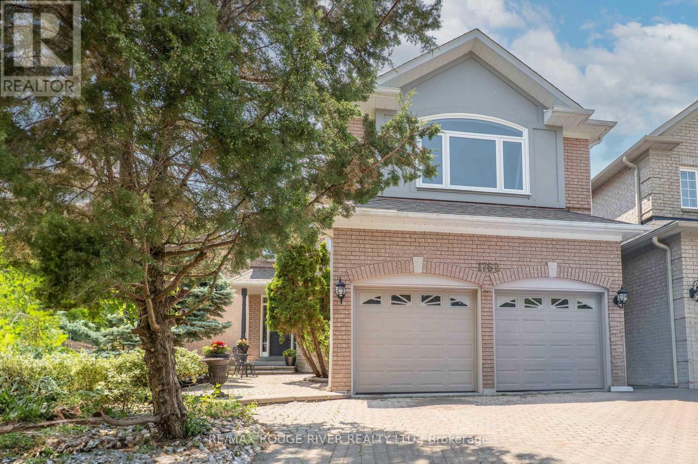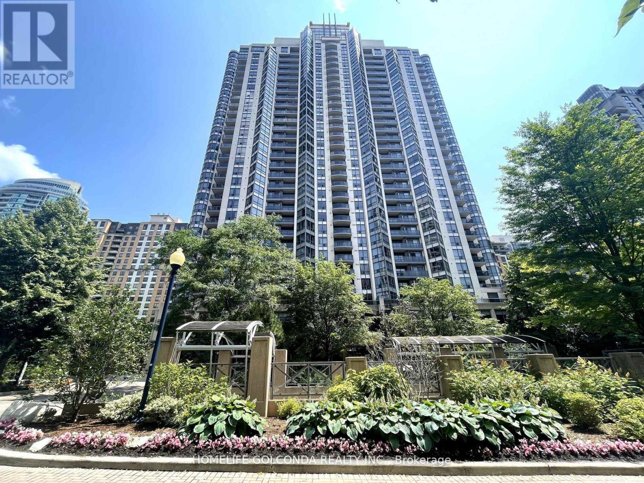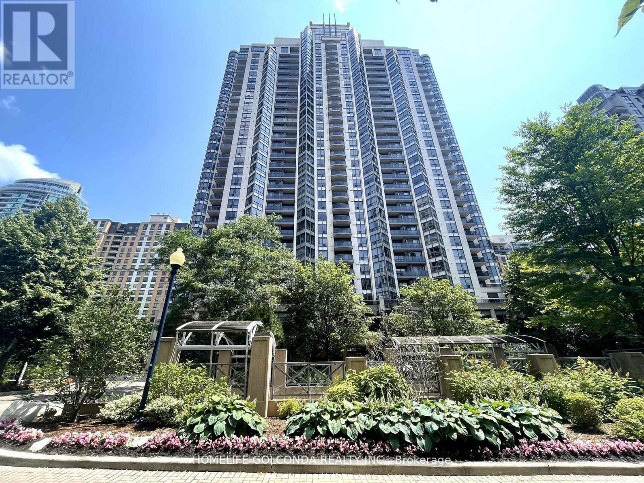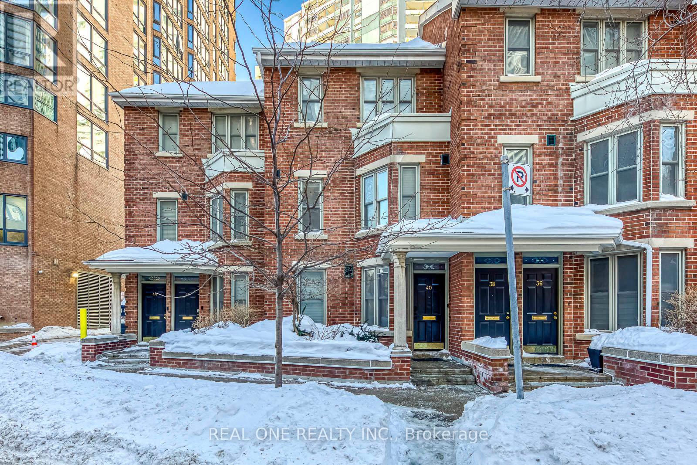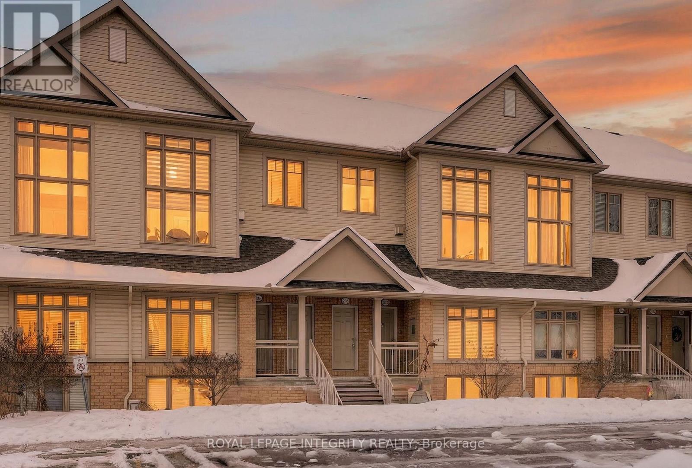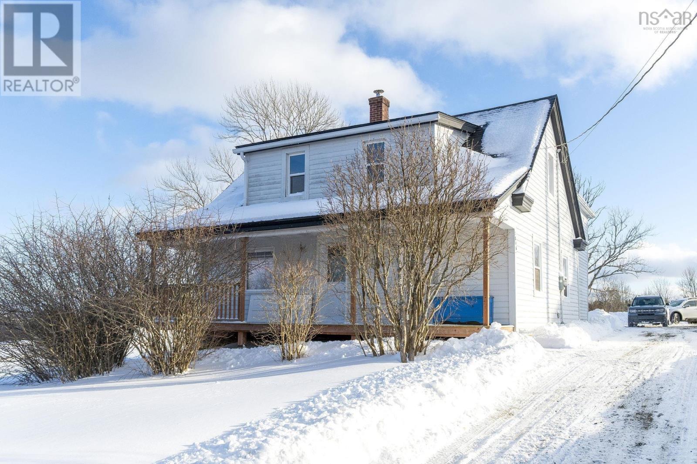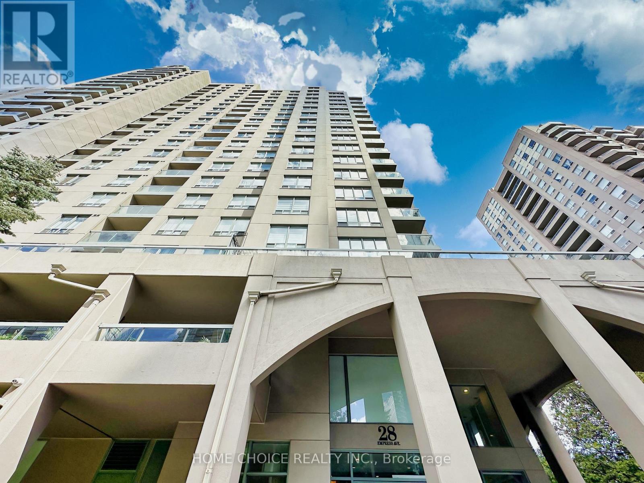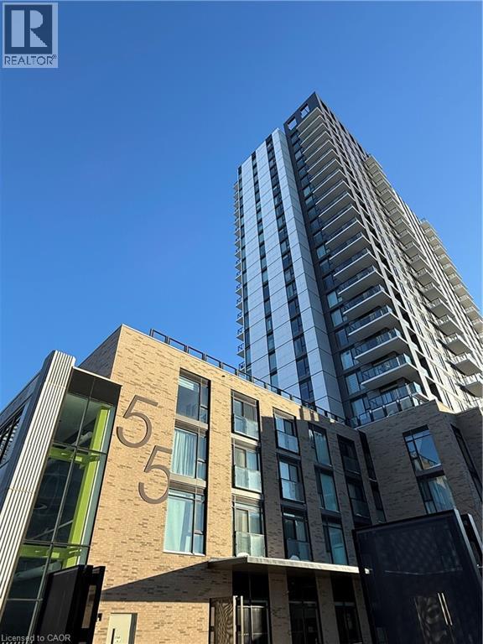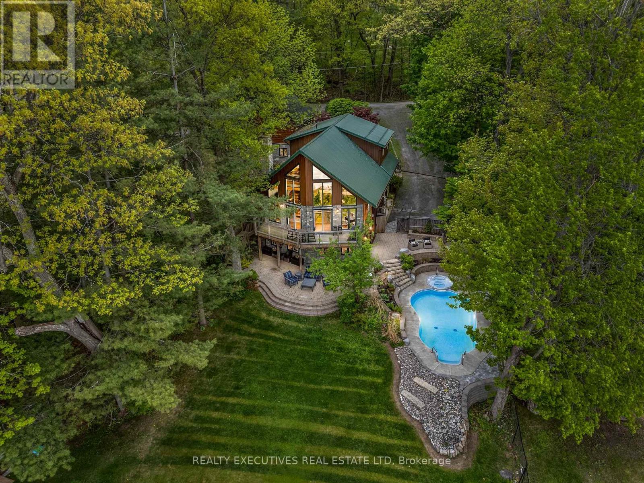Lots Sissiboo Road
Bear River, Nova Scotia
Located just outside the post card village of Bear River, this 38-acre parcel is full of potential! Approximately 8 acres fronting Sissiboo Road are currently being hayed by a neighbouring farmer and could easily be repurposed as open pasture for hobby farming, or an ideal site for grape growing. The remaining 30± acres consist of a mix of hardwood and softwood forest, providing privacy and natural beauty. Franklin Brook meanders through the property, adding to its charm. Conveniently located just a short drive from Digby, with ferry service to Saint John, NB, and the historic town of Annapolis Royal, known for its cafes and heritage sites. A unique opportunity to own a versatile and picturesque property in the growing Annapolis Valley, Nova Scotia! (id:49203)
Lot 16 Walkerville Rd.
Walkerville, Nova Scotia
4 acre property in Cape Breton, Nova Scotia, represents a remarkable opportunity to create your own paradise and offers the perfect combination of privacy and convenience. ROW for Water access for vehicles and persons. Power is located directly at the property line and is a possibility for a high-speed internet connection. Easy protective restrictive covenants, so you may build whatever you dream! Located just a short drive from Port Hawkesbury, you will have easy access to all the shopping, dining, and entertainment options you could ever need. Plus, with the hospital nearby, you can rest easy knowing that you will have access to healthcare. A great spot for your seasonal or year-round get away and a perfect start investing for quick deciders at a fair price. Lot 15 and 16 side by side. (id:49203)
21 - 8 Montebello Terrace
New Tecumseth (Alliston), Ontario
Welcome to 8 Montebello Terrace! This Bright Beautiful Bellini Semi-Detached Bungalow Semi-Detached Model With 2300 Sq ft+ of Total Finished Living Space in Prestigious Briar Hill, Alliston is a must see! Spacious Open Concept Main Floor Living Space, A Large Kitchen, Dining Area, Great Room With a Gas Fireplace With Walk-Out to A Private Back Deck & Mature Tree Setting, A Separate Den/Office, A Large Primary Suite With a Private 4 Piece Ensuite, and Walk-In Closet, With Convenient Inside Entry From the Garage Complete the Main Floor. The Lower Level Provides Plenty of Additional Space, A Spacious Family Room With a Gas Fireplace, A Large Second Bedroom for your Family & Guests With a 3pc Bath, A Laundry Room With Built-In Appliances, Shelving & Desk Offers A Comfortable, Functional Workspace Or Hobby Room. All of This, PLUS A Large Cantina & Plenty of Storage Space Too! Move-In And Enjoy All the Briar Hill Setting & Lifestyle Has To Offer, Golf, Clubhouse, Scenic Walking Trails, Community Center, Seasonal Recreational Activities and So Much More! An Ideal Location, Close to Shopping, Restaurants And All-In Town Amenities. Just Minutes to Hwy 89/Hwy 27 & Hwy 400, For Easy Commuting To/From The GTA As Well! Convenient Country Condominium Living At Its Best! (id:49203)
1762 White Cedar Drive
Pickering (Amberlea), Ontario
Looking to rent a room? Shared accommodations available, use of main floor kitchen, laundry, and one parking space on the driveway. Utilities and internet are all inclusive of the monthly rental amount. (id:49203)
211 - 10 Northtown Way
Toronto (Willowdale East), Ontario
Situated in the highly sought-after Yonge & Finch community,this Tridel-built condo offers 855 sq.ft. of comfortable living space with 1 bedroom plus a large den.The practical layout makes the den easy to convert into a second bedroom if needed.Features include 9-foot ceilings, crown moldings, and Laminated flooring.Prime location steps to subway, shops,restaurants, close to hwy 401. Premium amenities including swimming pool, gym, bbq area. Ideal for both end-users and investors. (id:49203)
211 - 10 Northtown Way
Toronto (Willowdale East), Ontario
Luxury tridel condo 1+1 bedrooms, 855 sqf, 9 " ceiling, big windows, big den can be used as bedroom. Close to subway station, shops restaurants, highway. (id:49203)
40 Irwin Avenue
Toronto (Bay Street Corridor), Ontario
5 Elite Picks! Here Are 5 Reasons To Make This Home Your Own: 1. Bright & Beautiful 3 Bedroom & 2 Bath Condo Townhouse in in Convenient Downtown Neighbourhood with 1,320 Sq.Ft. of Above-Ground Living Space! 2. Designer Eat-in Kitchen Boasting Quartz Countertops, Modern Cabinetry & High End Built-in/Integrated Appliances. 3. Bright & Spacious Open Concept Living Area with Pot Lights, Brick Fireplace/Feature Wall & Patio Door W/O to Large Balcony Overlooking Courtyard Area. 4. 3rd Bedroom/Office (No Closet) & 3pc Bath on Main Level Plus 2 Generous Bedrooms, Modern 4pc Bath & Convenient Upper Level Laundry on 2nd Level, with Primary Bedroom Featuring Double Closets & W/O to 2nd Balcony. 5. LOCATION! LOCATION! LOCATION! Fabulously Located in Downtown Toronto's Bay Street Corridor Just Steps to Wellesley or Yonge/Bloor Subway, U of T, TMU (Ryerson), Hospitals, Shopping, Restaurants & Many More Amenities... a Perfect 100 Walk Score!! All This & More! Private Street Entrance to Enclosed Porch Entry. Loads of Natural Light with Large Windows, Skylight & 2 W/O's. Hardwood Flooring Thru Both Levels. Includes 1 Underground Parking Space & 2 Huge Storage Lockers. (id:49203)
28 - 360 Galston Private
Ottawa, Ontario
Bright and well-maintained upper-unit terrace home offering an ideal layout for professionals, first-time buyers, or investors. The inviting chalet-style living room features a gas fireplace and second-floor loft overlooking the space below. The open-concept main floor includes a modern kitchen with stainless steel appliances, shaker-style cabinetry, subway tile backsplash, double sinks, and pot lighting, with access to a private balcony.The spacious living and dining area is filled with natural light from a large picture window. Upstairs, the generous primary bedroom offers a cheater ensuite and private balcony. A well-sized second bedroom and a versatile loft-perfect for a home office or lounge area-complete the upper level.Conveniently located with easy access to Orléans, shopping, transit, and downtown Ottawa via Navan Road. (id:49203)
1506 Cole Harbour Road
Dartmouth, Nova Scotia
"Buena Vista Farms" This is one of the oldest farms in Cole Harbour with lots of history dating back to 1780. This present home was built in 1868 replacing the previous farm house and still owned by the same family to this day. Located on 14 acres on one edge of the city with the best possible view of Cole Harbour. The farmhouse 2nd level offers 5 large bedrooms, a full bath and two sets of stairs to take you down to the 1st level. On the main level is a large eat in kitchen for large gatherings with a fireplace, a sunroom, a 2 pc bath, a formal dining room another 3 pc bath and a formal living room which is being used as the primary bedroom. New possibilities are endless for this property. (id:49203)
215 - 28 Empress Avenue
Toronto (Willowdale East), Ontario
Discover Your Dream Home In This Beautifully Upgraded 2 Bedroom, 1 Bath Condo, Featuring A Stunning Oversized Open Terrace That Leads You To A Quiet, Serene Oasis, Perfect For Entertaining Or Simply Unwinding After A Long Day. Step Inside To Find A Modern Kitchen Equipped With Elegant Quartz Countertops, A Sleek S/S Stove, Refrigerator, Temperature Gauged Wine Fridge, And A Quiet Bosch Dishwasher. The Separate Modern Kitchen Also Boasts A Stylish Quartz Backsplash, Elevating Your Cooking Experience To New Heights. The Spacious Dining Area Is Adorned With A Luxurious Swarovski Chandelier, Providing The Ideal Ambiance For Dinner Parties, While A Modern And Cozy Fireplace Adds Warmth And Charm To The Living Space. Natural Light Flows Throughout The Home, Highlighting Ample Customized Closet Space And Thoughtful Finishes. Located In The Desirable Yonge/Empress Area, You'll Be Just Steps Away From All Amenities, Including Subway Access, Empress Walk, Shopping, Grocery Stores, LCBO, Fine Dining, Parks, And Top-Rated Schools. Enjoy Exclusive Building Features, Including 24-Hour Concierge Service, A Study Room, Gym, Sauna And Party Room.This Rarely Offered Gem Is Truly A Must-See! Don't Miss Your Chance To Own This Unique Retreat. Schedule A Viewing Today! (id:49203)
55 Duke Street W Unit# 2403
Kitchener, Ontario
Welcome to the sub penthouse of 55 Duke St W. A bright end unit condo offering comfort convenience and a smart layout in the heart of the city. This two bedroom two bathroom suite features an open concept living space with extra natural light thanks to its end unit position. The functional layout offers separation between bedrooms making it ideal for professionals roommates or anyone who values privacy. Enjoy the convenience of one underground parking space an owned locker and immediate availability making this a move in ready opportunity. Along with the excellent amenities, Whether you are commuting working from home or enjoying everything downtown has to offer this location delivers. A well rounded condo with the essentials already taken care of and no waiting to make it yours. (id:49203)
106 Black Snake Lane N
Frontenac Islands (The Islands), Ontario
Welcome to scenic Hill Island in the heart of the Thousands Islands. Fully Furnished - Executive Lakehouse with year round access by road. One of a kind show stopper backyard oasis, over-looking Lake of the Isles part of the historic St Lawrence Seaway. This home spares no expenses starting with a property that's professionally landscaped featuring many flowers, perennial gardens, river rock, flagstone walkways & driveway, interlock, large rock formations, in-ground heated salt water pool with cascading spa, outdoor kitchen with BBQ, smoker, black stone grill, granite counter tops, gazebo, pool shed, garden shed and outdoor security system. The waterfront offers impeccable views with a permanent floating dock, electric boat lift, and high density polyethylene floating 2 winch system dock for personal watercrafts. A large detached heated garage that accommodates 2 vehicles as well as a second living space that can be used as a games room or additional sleeping quarters. This post & beam home is perfect for large family gatherings with natural hardwood & softwood flooring throughout, open concept kitchen, walk in pantry, granite countertops, stainless steel appliances and all natural wood cabinets. The main level also features a great room with propane fireplace, dining room with cathedral ceilings, a guest bedroom and a 5 pc bathroom with laundry. The second level features a loft, primary bedroom, an additional bedroom/office & 3 pc bathroom. Fully finished walk out basement with beautiful views, plenty of natural lighting, an epic sized family room, wood burning fireplace, an additional bedroom and bathroom perfect for your guests. High speed fibre optic internet for fast & reliable service. Easily located off Highway 137 just before the US border and a short drive to Gananoque along the scenic Thousand Islands Parkway. The area boasts natural beauty, scenic landscapes, and rich cultural history, making it a popular destination for tourism and recreation. (id:49203)

