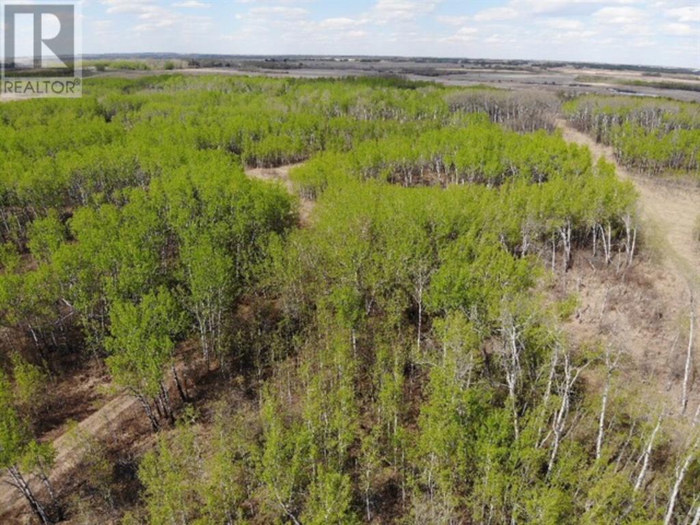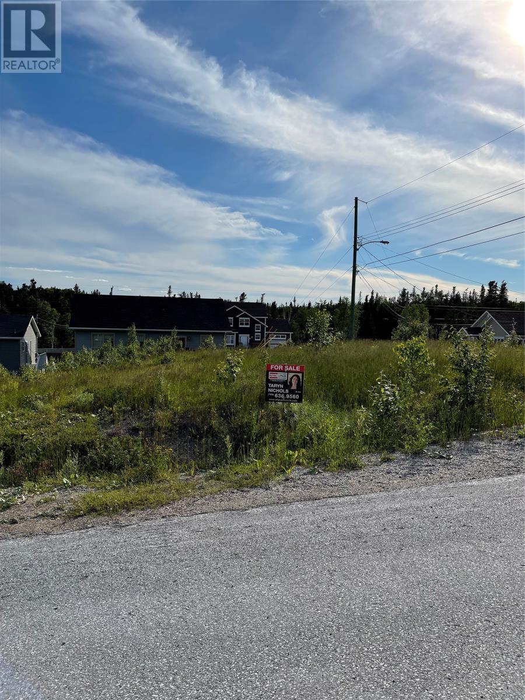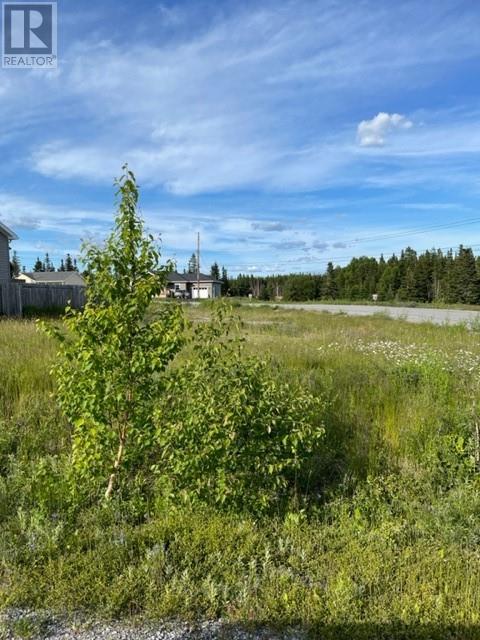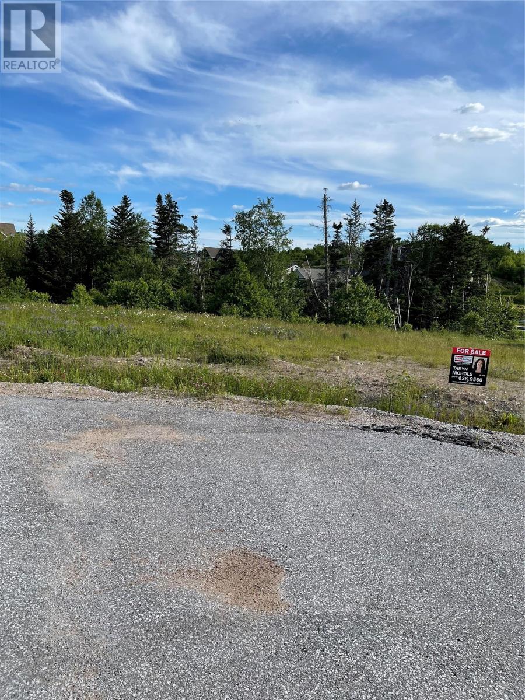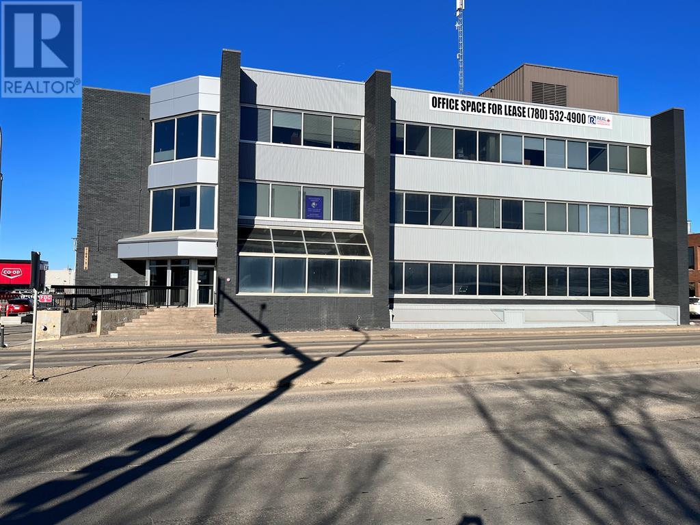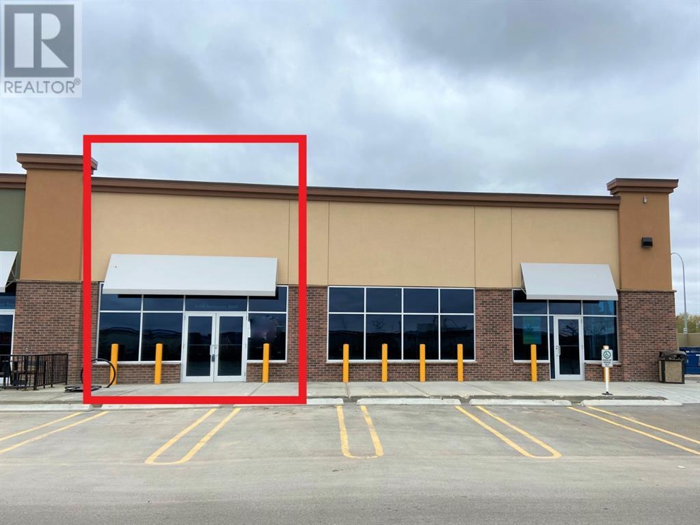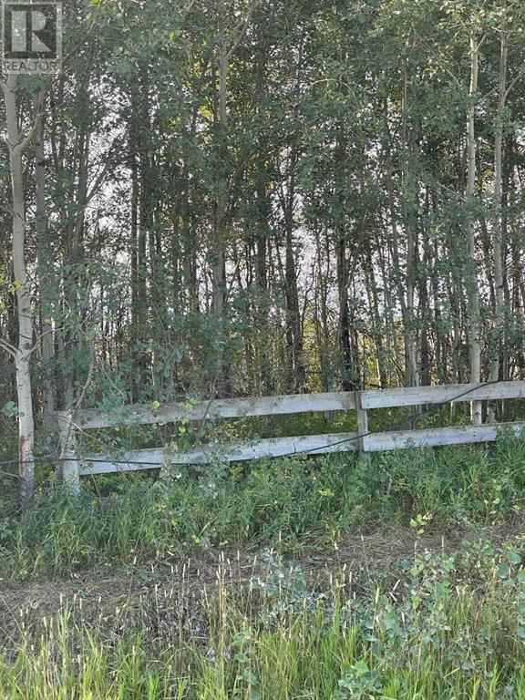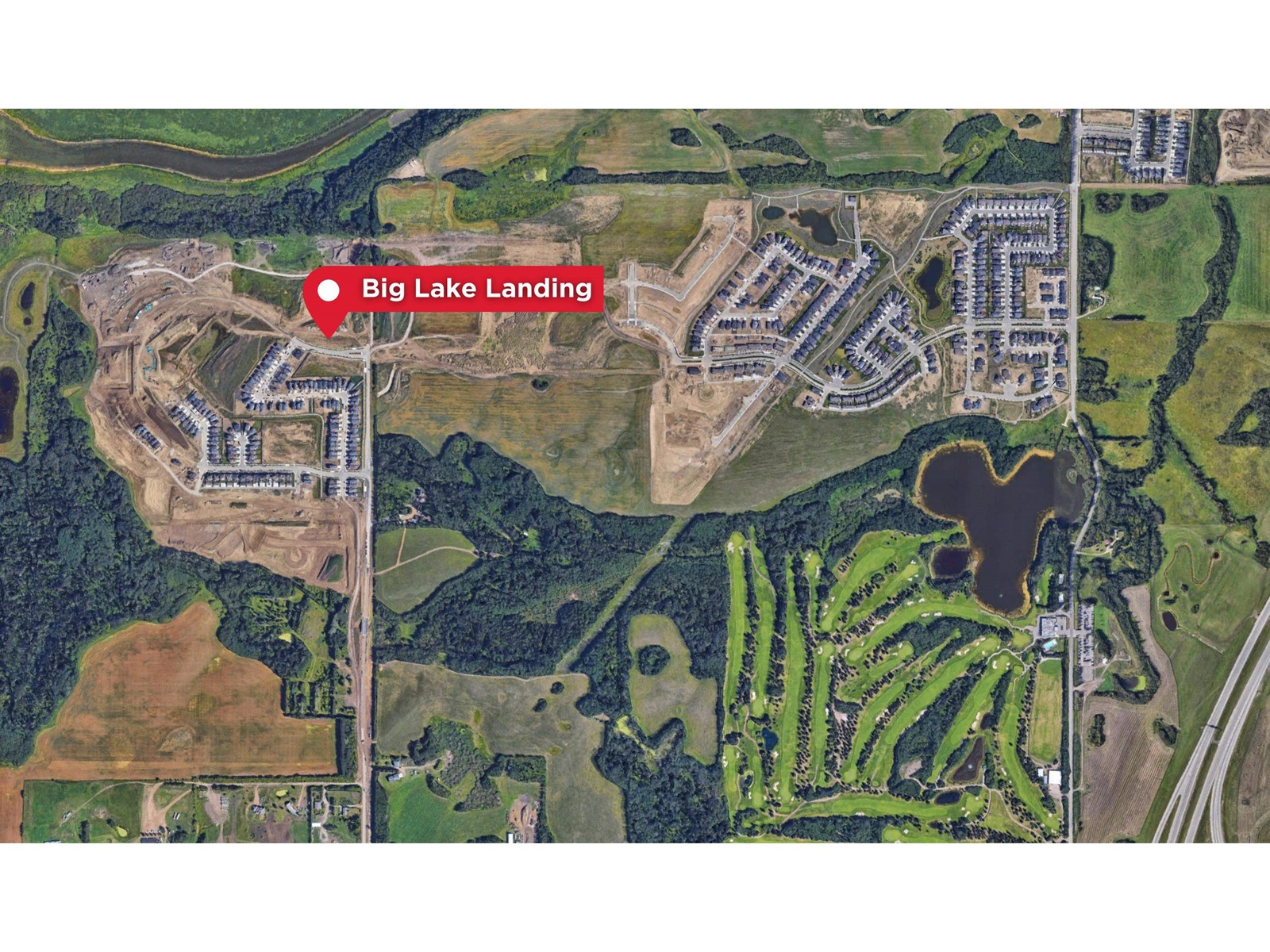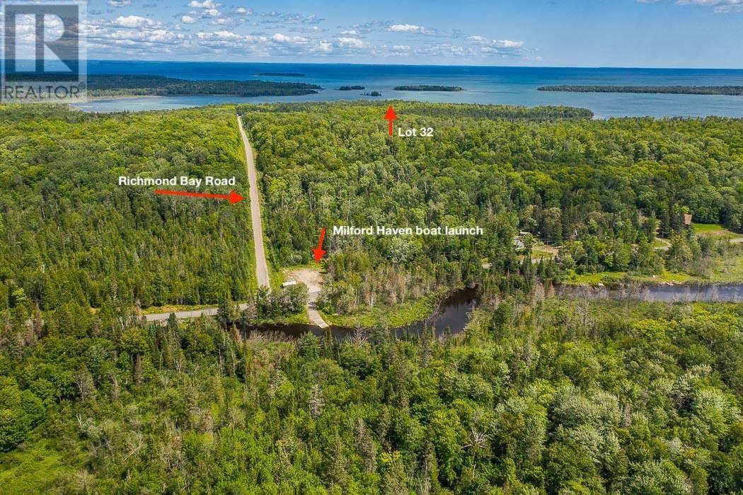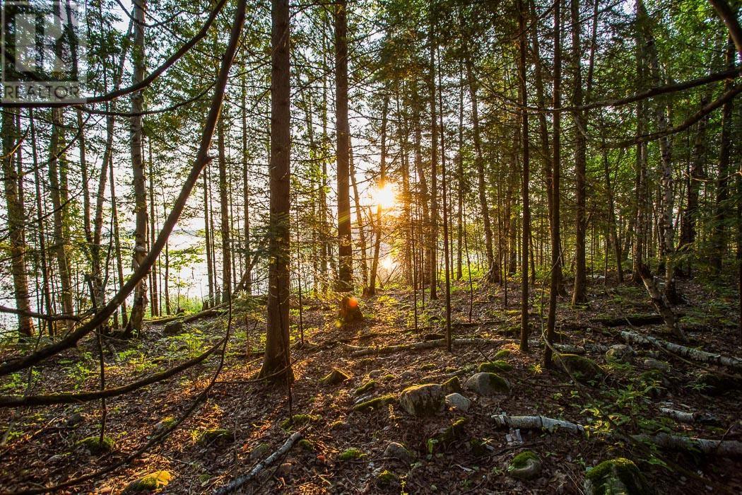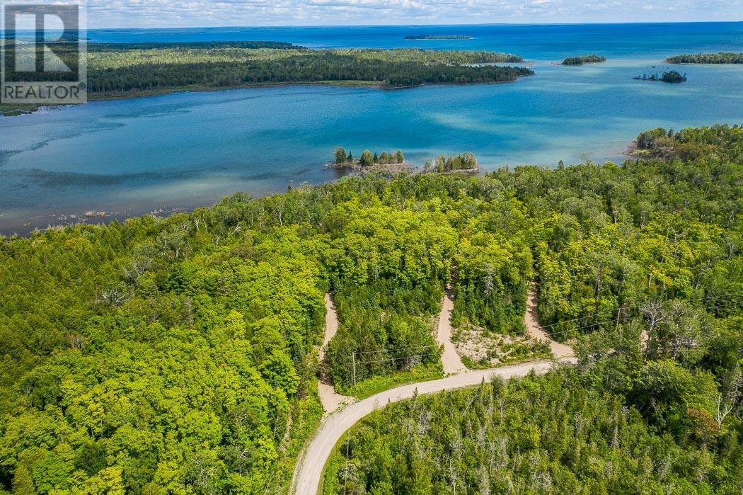450031 73 Range
M.d. Of, Alberta
Well treed vacant 5.19 acre lot in new development of Austin Acres. West of Wainwright to RR 73 and south 1 mile on east side of road. Price subject to GST. (id:49203)
5195 Rolla Road
Dawson Creek, British Columbia
OWNER MOTIVATED READY TO RETIRE / MAKE AN OFFER! Have you dreamt of being your own boss? This family run, owner operated TURN-KEY BUSINESS could be the answer! The store offers grocery and confectionary sales and is also a licensed liquor outlet. The restaurant portion was built on in 2004 and seats approximately 36 and is very well equipped. Located about 15 kms from Dawson Creek, in Rolla, right along the highway, it attracts oil field workers, residents of the Rolla community and surrounding areas. The building is approximately 1900 sq ft and is zoned C2. This is an amazing opportunity, and it is the only store in the area, so THE POTENTIAL IS HUGE! The Building and equipment are regularly maintained, including new shingles in fall 2017. Call today for more information! (id:49203)
4 Jacks Place
Deer Lake, Newfoundland & Labrador
COME HOME 2022 SALE !!! Price reduced !!! Build your new home in an established, quiet & friendly subdivision located in a beautiful area of town...Nichols Landing. It's the perfect area for young families or simply to retire, with access to the finest snowmobiling the West Coast has to offer. You will also be living just minutes from a nearby playground, the Humber River, the Deer Lake boat launch and the Deer Lake beach. There is no better time than Come Home 2022 to start enjoying all the amenities that Deer Lake has to offer!!! (id:49203)
40 Grace Avenue
Deer Lake, Newfoundland & Labrador
Build your new home in an established, quiet & friendly subdivision located in a beautiful area of town.. Nichols Landing. Its the perfect area for young families or to retire, with access to the finest snowmobiling the west coast has to offer. (id:49203)
8a Jacks Place
Deer Lake, Newfoundland & Labrador
Build your new home in a very friendly and beautiful area of town, Nichols Landing. Excellent location for young families or to retire. Access to the finest snowmobiling the West Coast has to offer, right from your own back yard. (id:49203)
108, 9804 100 Avenue
Grande Prairie, Alberta
Highly visible location and located in downtown Grande Prairie!!! Multiple renovated offices spaces of various sizes available at $25 per sq/ft. The Cooperators Square ranging from single office spaces at 110 sqft, to 1515 sqft with 3 offices, reception and waiting areas. Most spaces are renovated with flooring, paint and baseboards to make a warm inviting space to conduct business. Gross lease includes water, gas, and electricity. Tenant pays for internet only. Its great to have predictable expenses during unpredictable times. Second and third floors have kitchenettes, and all tenants have access to second floor board room. Wheelchair accessible, elevator, and available heated underground parking! (id:49203)
8406 Resources Road
Grande Prairie, Alberta
This space is well situated on the corner of Resources Road and 84th avenue next to an extremely busy Starbucks location that is in close proximity to a number of schools and a large residential area. This is a high traffic location which has great exposure and offers both building and pylon signage. This location is sure to get your business noticed. Call your Commercial Realtor© today to book a viewing. (Base Rent: $28 PSF = $3,063.67 per month, Additional Rent: $17.05 PSF = $1,865.55 per month - Total Monthly obligation: $4,929.22 plus GST. (id:49203)
Chinook Valley Road
County Of, Alberta
Only 1/2 km off of the Mackenzie Highway! Vacant land, with all sorts of possibilities. Considering its near highway location, just by Dixonville, this might be the piece of land you were waiting for! (id:49203)
435 Hawks Ridge Bv Nw
Edmonton, Alberta
Proposed/New commercial development (Approximately 27,000 Square Feet) in rapidly growing community of Big Lake Landing is available to lease (expected possession in February 2023). This high exposure retail space is located at the intersection of 215 street (Winterburn Road) and Hawks Ridge Blvd and, Trumpeter Way and, sits across approved school site and proposed park. This Commercial Plaza has Retail Units that are approximately 1200 square feet and more in size. We are looking for Medical and Medical Related Businesses (Chiro, Physio, Massage), Optometrist, Dentist, Personal Services Shops (Hair Salon, Nail Salon, Spa etc..), Food Services Retail, Professional Services, Learning/Tutoring Centre, Coffee Shop, Bakery, Restaurants etc..., to complementing existing businesses (pre-leased) including: Day Care, Gas Bar cum Convenience Store, Liquor Retail Business and, couple of other general retail shops. Adjacent units can be combined to meet higher space requirement (2400 to 5000 square feet appx.) (id:49203)
Lot 32 Richmond Bay Rd, Hilton Township
St. Joseph Island, Ontario
An environmentally conscious development situated on Lake Huron and St. Joseph Island’s south side . Each beautiful lot already has a driveway built and seasonal road access makes them ideal for a camp or cottage getaway! Incredible sunrises, fantastic bird watching, abundant wildlife, sheltered mooring, nearby boat launch and deep water access, power at the road, and low municipal tax rates make these properties the perfect spot for your new retreat. Check out the lot diagram and individual lot detail section to pick out your favourite. HST is in addition to lot prices. (id:49203)
Lot 25 Richmond Bay Rd, Hilton Township
St. Joseph Island, Ontario
An environmentally conscious development situated on Lake Huron and St. Joseph Island’s south side . Each beautiful lot already has a driveway built and seasonal road access makes them ideal for a camp or cottage getaway! Incredible sunrises, fantastic bird watching, abundant wildlife, sheltered mooring, nearby boat launch and deep water access, power at the road, and low municipal tax rates make these properties the perfect spot for your new retreat. Check out the lot diagram and individual lot detail section to pick out your favourite. HST is in addition to lot prices. (id:49203)
Lot 26 Richmond Bay Rd, Hilton Township
St. Joseph Island, Ontario
An environmentally conscious development situated on Lake Huron and St. Joseph Island’s south side. Each beautiful lot already has a driveway built and seasonal road access makes them ideal for a camp or cottage getaway! Incredible sunrises, fantastic bird watching, abundant wildlife, sheltered mooring, nearby boat launch and deep water access, power at the road, and low municipal tax rates make these properties the perfect spot for your new retreat. Check out the lot diagram and individual lot detail section to pick out your favourite. HST is in addition to lot prices. (id:49203)

