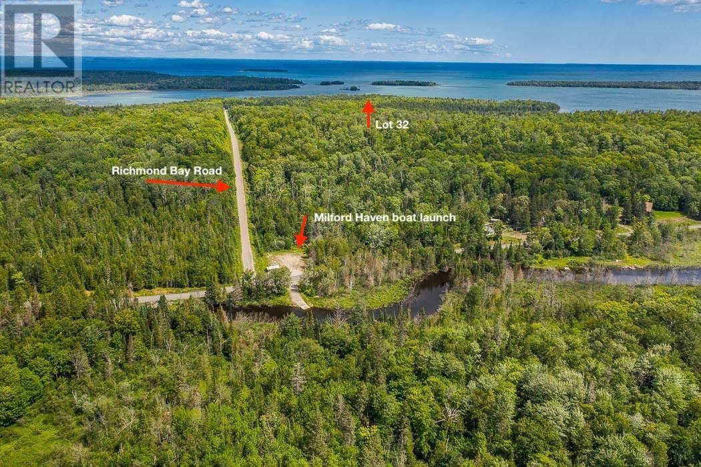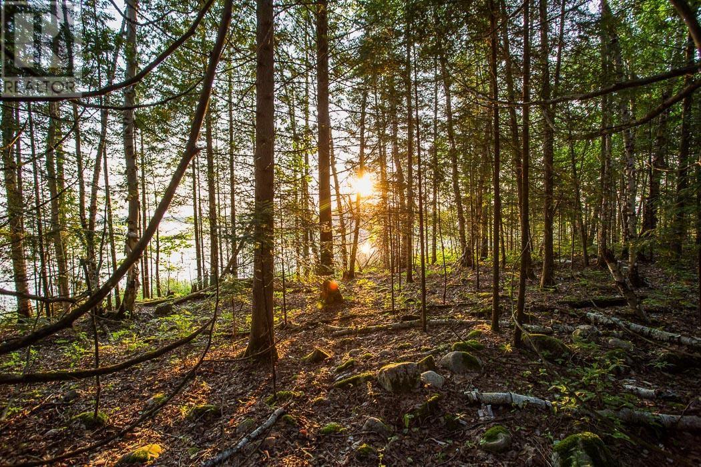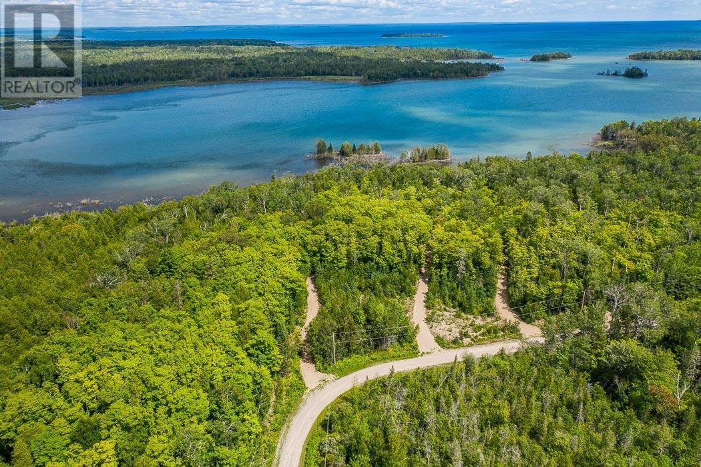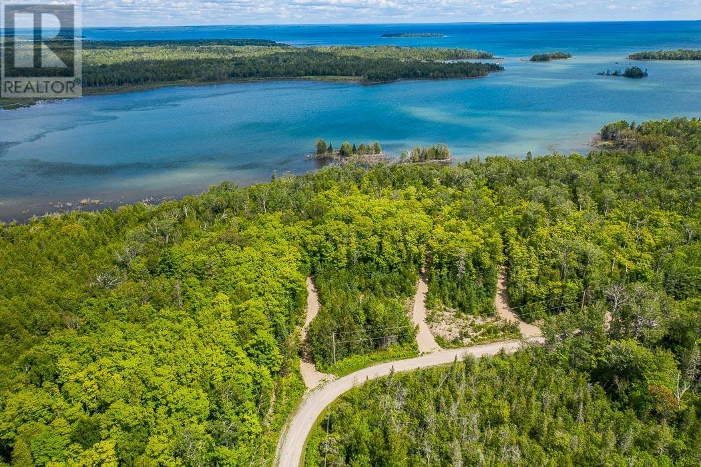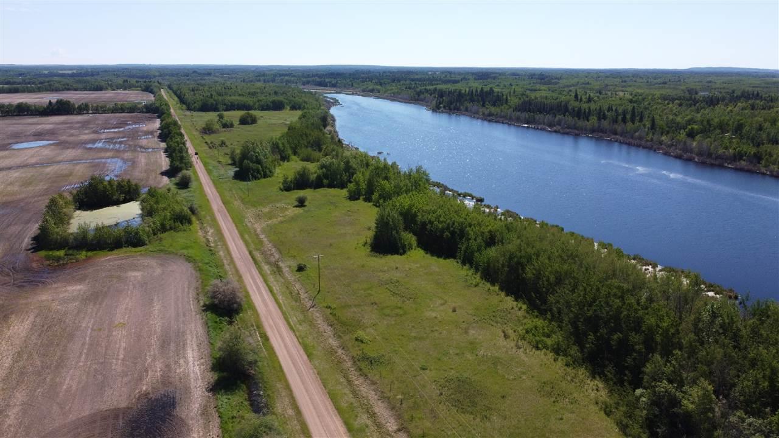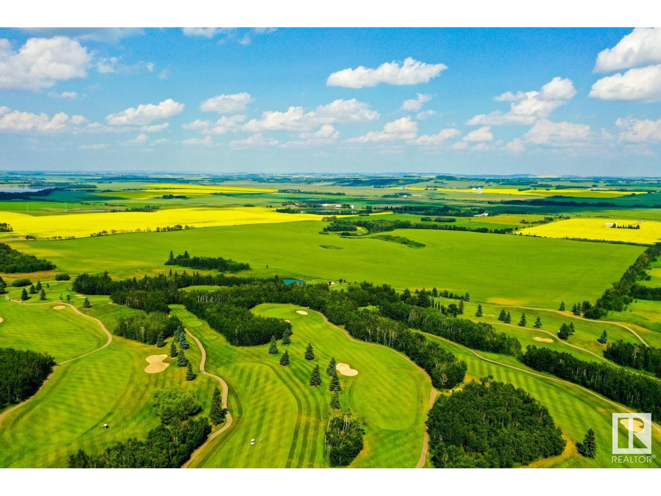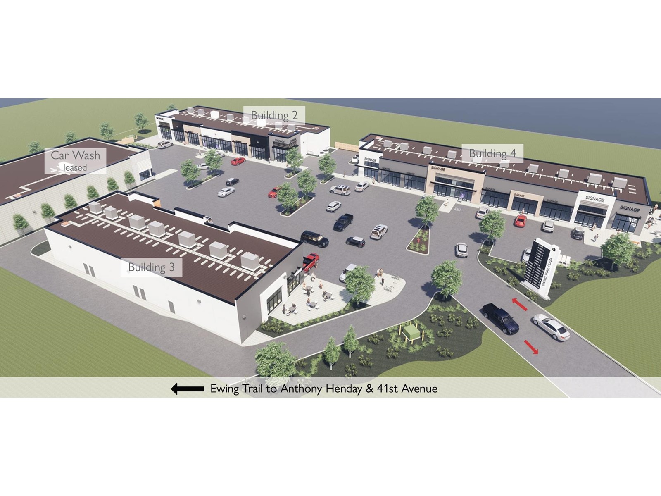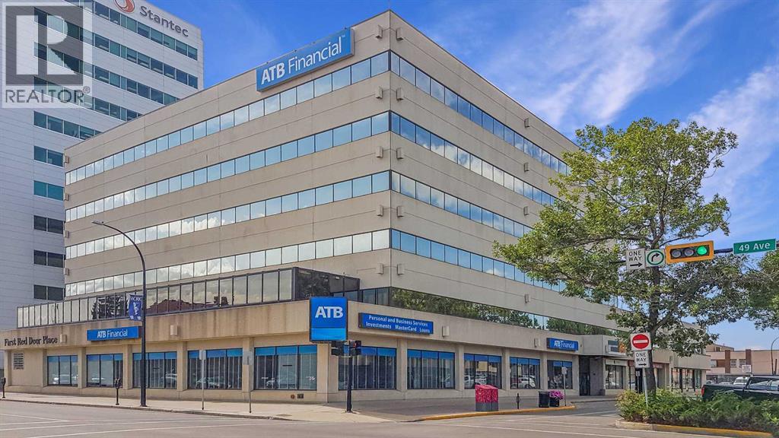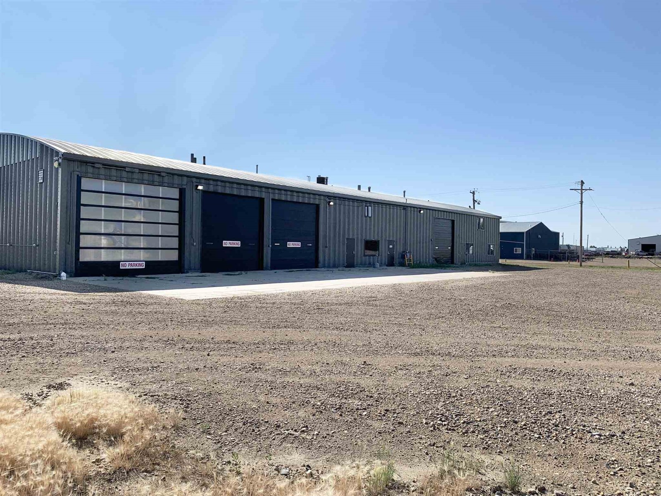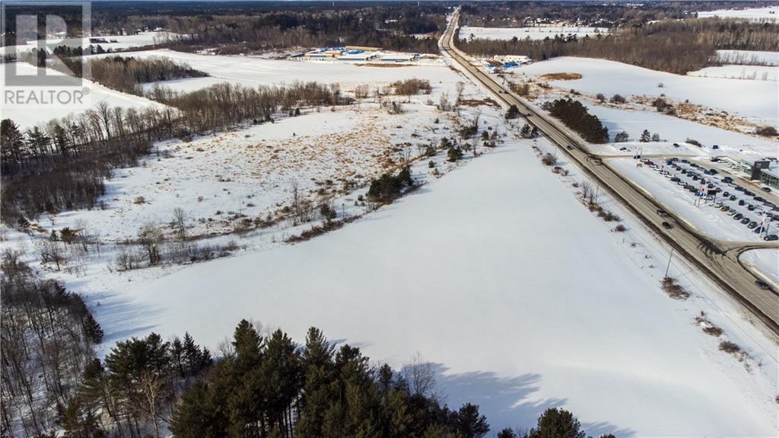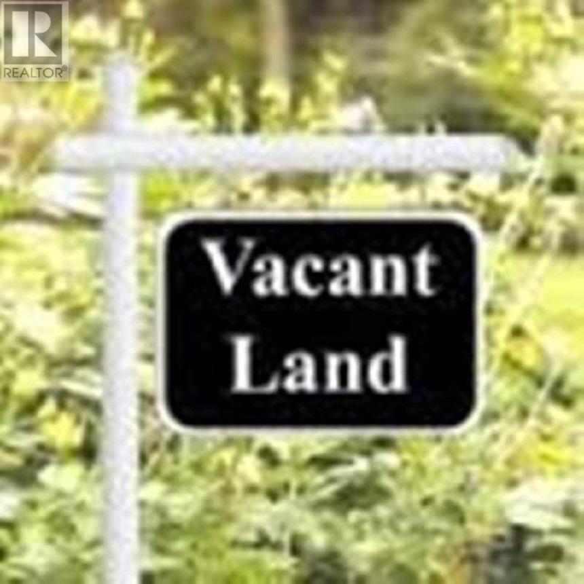Lot 32 Richmond Bay Rd, Hilton Township
St. Joseph Island, Ontario
An environmentally conscious development situated on Lake Huron and St. Joseph Island’s south side . Each beautiful lot already has a driveway built and seasonal road access makes them ideal for a camp or cottage getaway! Incredible sunrises, fantastic bird watching, abundant wildlife, sheltered mooring, nearby boat launch and deep water access, power at the road, and low municipal tax rates make these properties the perfect spot for your new retreat. Check out the lot diagram and individual lot detail section to pick out your favourite. HST is in addition to lot prices. (id:49203)
Lot 25 Richmond Bay Rd, Hilton Township
St. Joseph Island, Ontario
An environmentally conscious development situated on Lake Huron and St. Joseph Island’s south side . Each beautiful lot already has a driveway built and seasonal road access makes them ideal for a camp or cottage getaway! Incredible sunrises, fantastic bird watching, abundant wildlife, sheltered mooring, nearby boat launch and deep water access, power at the road, and low municipal tax rates make these properties the perfect spot for your new retreat. Check out the lot diagram and individual lot detail section to pick out your favourite. HST is in addition to lot prices. (id:49203)
Lot 26 Richmond Bay Rd, Hilton Township
St. Joseph Island, Ontario
An environmentally conscious development situated on Lake Huron and St. Joseph Island’s south side. Each beautiful lot already has a driveway built and seasonal road access makes them ideal for a camp or cottage getaway! Incredible sunrises, fantastic bird watching, abundant wildlife, sheltered mooring, nearby boat launch and deep water access, power at the road, and low municipal tax rates make these properties the perfect spot for your new retreat. Check out the lot diagram and individual lot detail section to pick out your favourite. HST is in addition to lot prices. (id:49203)
Lot 27 Richmond Bay Rd, Hilton Township
St. Joseph Island, Ontario
An environmentally conscious development situated on Lake Huron and St. Joseph Islands south side . Each beautiful lot already has a driveway built and seasonal road access makes them ideal for a camp or cottage getaway! Incredible sunrises, fantastic bird watching, abundant wildlife, sheltered mooring, nearby boat launch and deep water access, power at the road, and low municipal tax rates make these properties the perfect spot for your new retreat. Check out the lot diagram and individual lot detail section to pick out your favourite. HST is in addition to lot prices. (id:49203)
Twp Rd 610 Rr 245
Rural Westlock County, Alberta
ATTENTION CAMPERS AND RECREATIONAL ENTHUSIASTS.....THE SEASON IS FAST APPROCHING. GET OUT AND ENJOY ALBERTAS BEAUTY. LAKEFRONT LIVING ON HELLIWELL LAKE. AMAZING VIEWS !!!! LOCATED JUST OFF HIWAY 2 APPROXIMATELY 6 MILES NORTH OF CLYDE. POWER AND NATURAL GAS NEAR PROPERTY LINES. RECREATIONAL WONDERLAND WITH PRIVATE BOATING AND FISHING. 15 MIN FROM WESTLOCK, 40 MIN TO ATHABASCA AND 45 FROM ST ALBERT. PROPERTY IS SUBDIVIDEABLE.....GREAT OPPORTUNITY HERE!!! A DEFINITE MUST SEE!! (id:49203)
Twp 360 - Rr 283c
Innisfail, Alberta
136.43 Acres of PRIME Residential Mixed Development Land adjoining the Current Hazelwood Residential Development and the Innisfail Golf Club right in the Heart of Innisfail Alberta. This unique property is an Excellent Investment and Development Opportunity while Currently serving Agricultural needs. Zoned RD (Reserved for Future Development within Innisfails current NASP) this Land is an Integral and Main Component to the Expansion of the Innisfail Community. This is Very Rare Investment Opportunity! (id:49203)
Twp 360 Rr 283c
Rural Red Deer County, Alberta
136.43 Acres of PRIME Residential Mixed Development Land adjoining the Current Hazelwood Residential Development and the Innisfail Golf Club right in the Heart of Innisfail Alberta. This unique property is an Excellent Investment and Development Opportunity while Currently serving Agricultural needs. Zoned RD (Reserved for Future Development within Innisfails current NASP) this Land is an Integral and Main Component to the Expansion of the Innisfail Community. This is Very Rare Investment Opportunity! (id:49203)
#3408-3462 3408 Ewing Trail Tr Sw Sw
Edmonton, Alberta
UNIT SIZES FROM 815 SQUARE FEET DRIVE THRU AND PATIO OPTIONS AVAILALE High exposure, possession ready retail units are available in vibrant, fast growing and young SW Edmonton. This high quality development has clear 18 feet ceiling height, double glass doors and, wider window to enhance visibility. The area is fast developing with Amazon Fulfillment Centre and Edmonton Soccer Dome as latest additions. The Plaza is just at the Ewing Trail and 41 Avenue SW intersection. These arterial roads are seeing upgrades/widening to accommodate increasing traffic flow. The development is in close proximity to diverse, young and, high income neighborhoods of: Orchards, Summerside, Ellerslie and Rutherford. Current zoning (DC2) allows variety of uses such as: Restaurants, Pubs and Bars, Liquor Store, Heath Services, Veterinary Services, Convenience and General Retail stores, Personal Services Shops, Financial and Insurance businesses etc. (id:49203)
103, 4911 51 Street
Red Deer, Alberta
Exceptionally clean, well cared for, professionally managed, secured six story office building located in the heart of downtown Red Deer, one block north of Ross Street on the corner of 51st. The available spaces include the main floor at 6,827.63 +/- SF at $19.00 per SF, which includes the space previously housing a bank ; second floor at 6,048 SF @$14 per SF; third floor 2,238 +/- SF at $14.00 per SF; fourth floor 9,500 +/- at $14.00 per SF; and fifth floor 1,900 SF at $14.00 per SF. Operating costs for the 2021 year were $9.84 per SF which includes utilities and security. Restrictive covenant in place, please see Realtors remarks. Underground parking stalls are available at a rate of $150 per month, surface parking stalls available at a rate of $125.00 per month. (id:49203)
25 Wheatland Cr
Provost, Alberta
* Opportunity to Lease freestanding office/warehouse building totaling 12,000 sq.ft. on 0.75 acres. * Main floor consists of 10,500 sq.ft. warehouse space and 1,500 sq.ft. of functional air-conditioned office space * Bonus second floor office and lunchroom with kitchenette (1,500 sq.ft.) included free of charge * Great location with easy access to Highway 13 and Hwy 899. Less than an hour from Hardisty * Drive through capability with 5 grade loading doors * Wash bay with potential for Hotsy installation * Heavy power and multiple sumps (id:49203)
Pembroke Street W
Pembroke, Ontario
10 Acre Development site. Incredible location between Pembroke and Petawawa on Pembroke Street West (Petawawa Boulevard). High Traffic count and visibility. Easy Highway access. To Be Severed. Possibility to purchase additional acreage. (id:49203)
725 Highway Lot M Debaies Cove
Debaies Cove, Nova Scotia
A nice opportunity to build your weekend get away or a family home what ever you choose. Just under 1/2 acre surveyed lot and ready to build in Debaies Cove. Take the time to view this property. 150 feet road frontage and 250 feet deep makes a great size to build. (id:49203)

