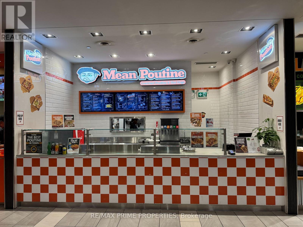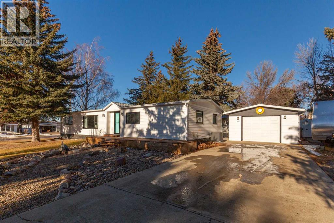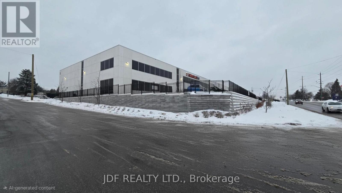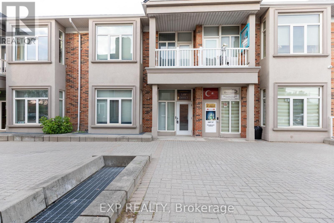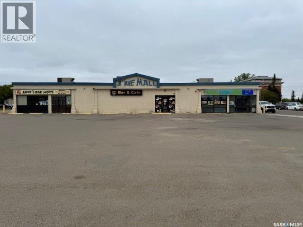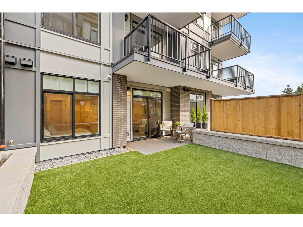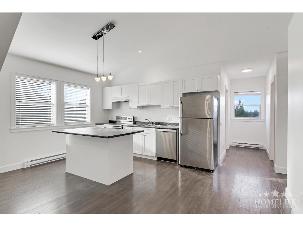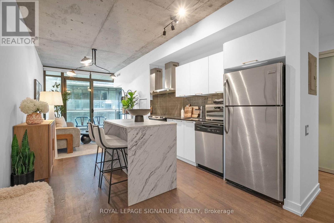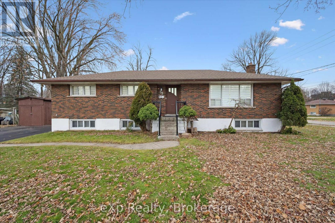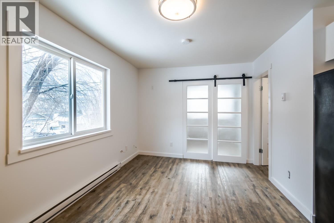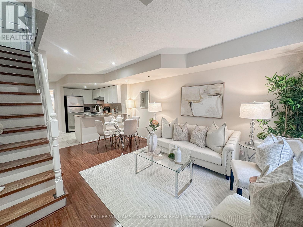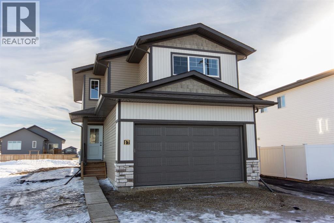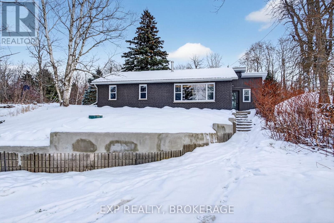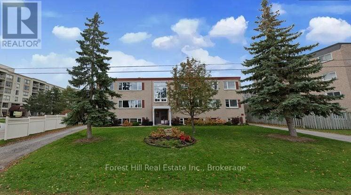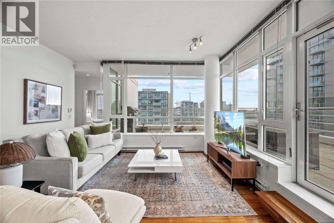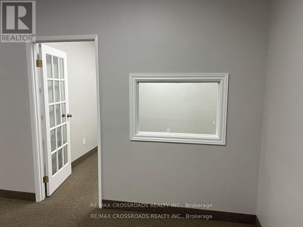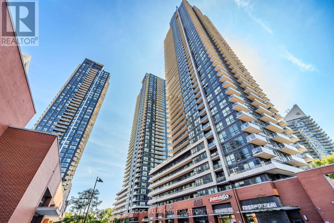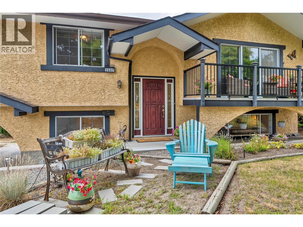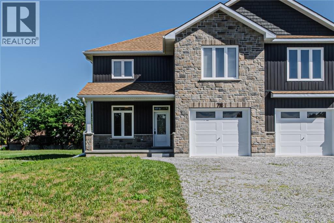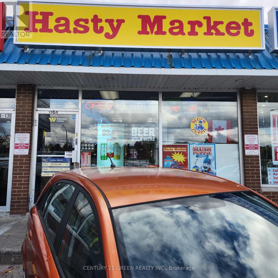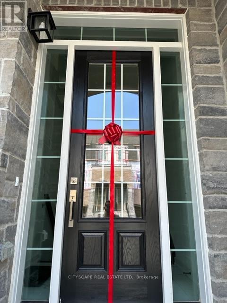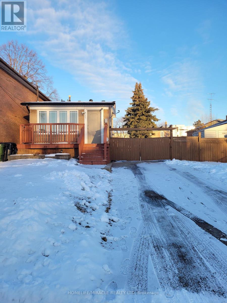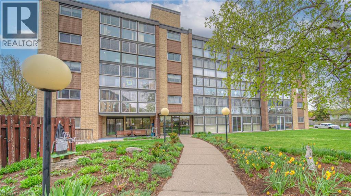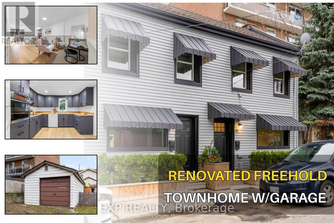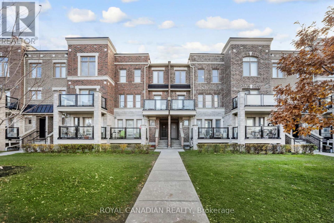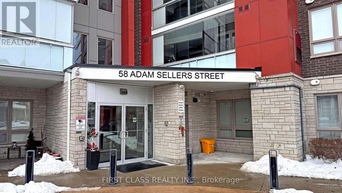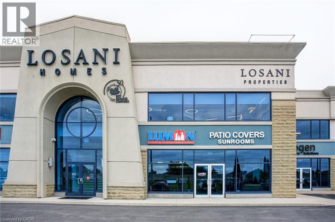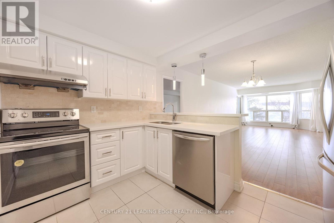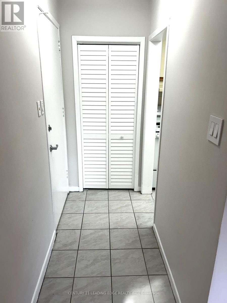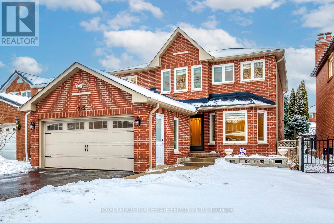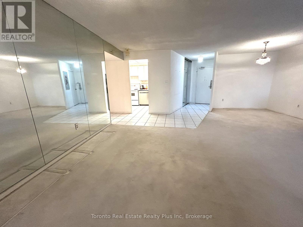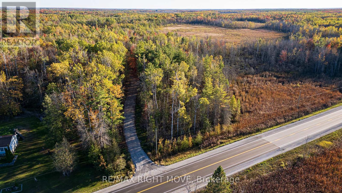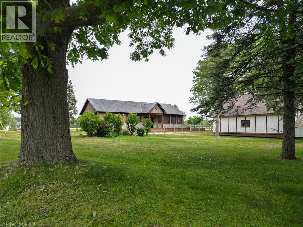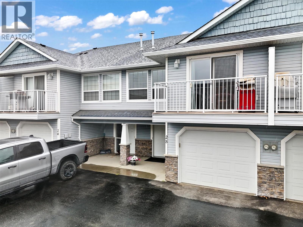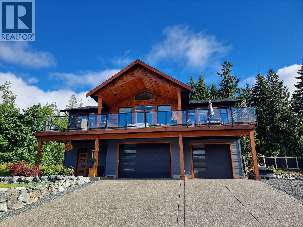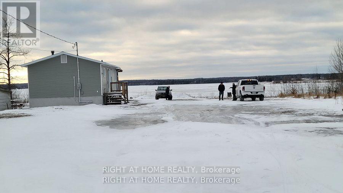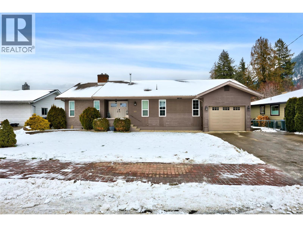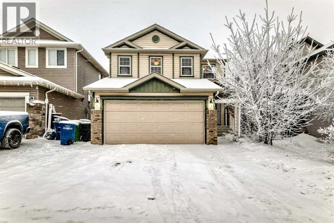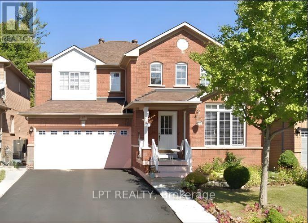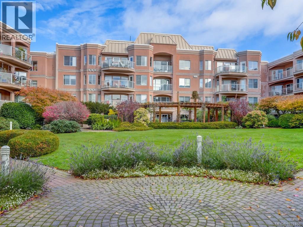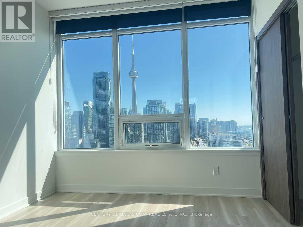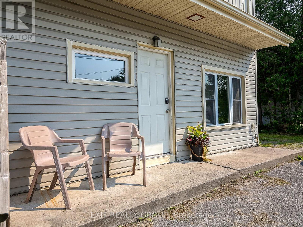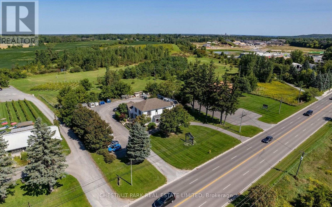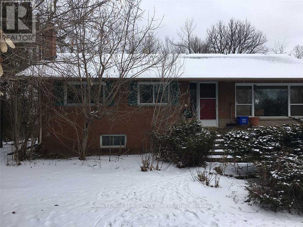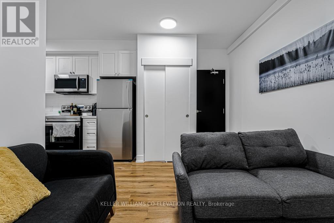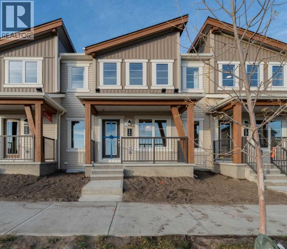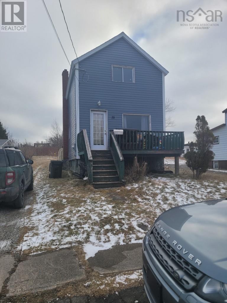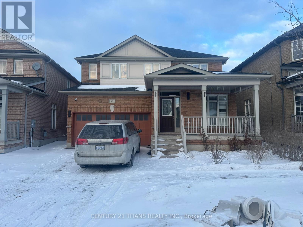204 - 4841 Yonge Street
Toronto (Willowdale East), Ontario
Turnkey opportunity in a prime Yonge & Sheppard location. This cool, modern poutine concept features strong curb appeal and is situated within a high-traffic food court at Yonge Sheppard Centre. An established and successful brand with multiple locations across Canada, benefiting from exceptional foot traffic generated by the TTC subway, busy retail mall, nearby high schools, and surrounding government offices. The food court offers direct access to office towers and residential buildings, providing consistent daily customer volume. Ideal for an owner-operator or investor seeking a proven concept in a premium location. Please call or message for further details. (id:49203)
101 6 Avenue Ne
Milk River, Alberta
Here's a home that checks all of the boxes! Three bedrooms, two bathrooms, plenty of updates, a large yard AND a garage, all at an affordable price. Step into a bright and open living space featuring vinyl plank flooring and plenty of natural light from the large south facing windows. Continuing into the updated kitchen you'll find ample counter space, plenty of cabinet space, a pantry, and a dining area with double doors that lead out to your large covered deck. On one end of the home you'll find a large and private primary bedroom with an ensuite bathroom. On the other end of the home are two well appointed bedrooms, a fully renovated bathroom, as well as a bonus room that would be a great space for an office, play room, reading nook or home gym. In your new spacious back yard, you will enjoy a nice mixture of green space, mature trees and lower maintenance landscaping. Out here you will find the insulated single garage with space alongside for RV or boat parking. Additional highlights include updated siding, windows, light fixtures, central air conditioning, and paint throughout. Your new home is located adjacent to a green space that the town has proposed developing into a park with the potential for walking paths, washrooms, sports courts and a playground. It's also a short walk to the Kinsmen Park and playground, a newly modernized K-12 school, the civic centre and more. Milk River is a quiet community with all the conveniences of a larger center, but without the noise, traffic or high prices! Its proximity to the US border, Writing on Stone Provincial Park, Waterton National Park, and Lethbridge make it the perfect place to live. Welcome home. (id:49203)
2 - 2 Scanlon Court
Aurora (Aurora Village), Ontario
HIGH EXPOSURE CORNER LOCATION!! @ N/W Corner Of Scanlon Crt & Industrial Parkway, just North Of Wellington. New Multi Unit Industrial Building, ! Exceptional Location & Exposure. Steps to Aurora Go Station & Overflow Parking Lots. 24' Clear Ht, . One (1) 10'X 12' Drive-In Doors,. Minutes To Hwy 404, Smooth Pre-Cast Construction. LED Lighting In Warehouse. 5 Ton HVAC A/C Rooftop For Future Office. Total area includes approximately 750 sq.ft. mezzanine. Existing R/I for future bathrooms. Bright space ample windows. (id:49203)
8 - 951 Wilson Avenue
Toronto (Downsview-Roding-Cfb), Ontario
Rarely offered 3 units with versatile functionality and use in a great business complex. Incredible access to highways 401 & 400, Allen Rd, New Humber River Hospital, and TTC stop directly Infront of complex and over 100 parking spots. BASEMENT IS OWNED. 3 separate units netting over 4500 sq/ft w 10 ft ceilings. Currently converted to 1 unit with 1 kitchen, 4 bathrooms, 13 cubicles, 7 offices, 2 board rooms, lunch room, and open basement area WITH RAISED COMPUTER FLOOR. Perfect for professional services firms, medical practices, showrooms, call centers and more. Lots of storage available throughout. Outfitted with 3 phase electrical, independent panels and mechanical per grade and upper level unit. Please see attached 3D walkthrough in extras (id:49203)
101 23rd Street
Battleford, Saskatchewan
For sale the Business of the Queen's Bar, seating 140, and the Hanabi Restaurant, seating 72, located at 101-23rd St Battleford, SK. The Queen’s Bar provides table service and off-sale and has 6 VTs. At present, the Hanabi Restaurant provides a Japanese menu, which can be changed to new owner's preference. All tables, chairs, coolers and bar and restaurant equipment are included. Financials are available. (id:49203)
209 33816 South Fraser Way
Abbotsford, British Columbia
460 sf patio! Brand new and move-in ready! Enjoy all the elements of modern living while still experiencing a traditional feel in your spacious home nestled in Historic Downtown Abbotsford. This 1-bedroom, 1-bathroom home features ample cabinet space, a large island for extra prep or dining, and 460 sq. ft. of outdoor living space with a unique blend of patio and turf-ideal for relaxing, entertaining, and accommodating children and pets. Montvue is within walking distance of locally owned shops, boutiques, restaurants, cafés, and service providers. As one of Abbotsford's oldest communities, the Historic Downtown core offers the perfect atmosphere for families, downsizers, and young couples looking to enjoy life to the fullest. Now available and ready for you to move in! (id:49203)
Coach House 3376 232 Street
Langley, British Columbia
Welcome to this bright and thoughtfully designed coach house above the garage in Langley Township. Offering a functional layout, this home features 1 bedroom plus a den, perfect for a home office or guest space. The open-concept living and kitchen area boasts vaulted ceilings, creating a spacious and airy atmosphere. Additional highlights include in-suite laundry, storage, one parking stall, and utilities included (BC Hydro, FortisBC, and water). Located in a peaceful rural-residential setting while remaining just minutes from Downtown Langley, Aldergrove, shopping, schools, parks, and Highway 1 access. An ideal balance of quiet country living with everyday convenience. Please contact Happy Boyal at 778-859-3453 for showings and applications. (id:49203)
804 - 650 King Street W
Toronto (Waterfront Communities), Ontario
Welcome to Six50 King West Suite 804! Experience urban sophistication in the heart of King West Village, one of Torontos most vibrant and sought-after neighbourhoods. This bright and beautifully designed 1-bedroom, 1-bath residence offers effortless city living with a rare 100 sq. ft. west-facing private balcony perfect for catching sunsets or entertaining outdoors.Inside, you'll find a smart, open-concept layout that maximizes every inch of space, complete with built-in closets, hardwood floors, and a 4-piece spa-style bathroom with a full bathtub. The modern kitchen features stainless steel appliances, stone countertops, and sleek cabinetry, making it ideal for both daily living and entertaining. Perfectly positioned at King & Bathurst, you're steps from Torontos best restaurants, nightlife, boutiques, and fitness studios, plus The Well, Waterworks Food Hall, Farm Boy, and Loblaws. Enjoy unbeatable connectivity with TTC streetcars right outside your door and the upcoming KingBathurst Station (Ontario Line) just next door. Building amenities include a 24-hour concierge, fully equipped fitness centre, outdoor garden terrace, and party room. Includes stainless steel fridge, stove, built-in dishwasher, built-in microwave, stacked washer & dryer, all existing light fixtures, window coverings, and a storage locker.Welcome to a lifestyle of style, comfort, and convenience right in the heart of downtown Toronto. (id:49203)
53 Nicklin Crescent
Guelph (Riverside Park), Ontario
Newly renovated LEGAL DUPLEX - Three bedrooms up, three bedrooms down and comes completely vacant! Live in one half and rent the other or choose your tenants for both units and start at market rents from day one. The home has just been renovated - new 6-car asphalt driveway, all new porcelain tile in the entranceway, kitchen and hallway. New laminate flooring in the living room, dining room and all three main level bedrooms, new kitchen with quartz counters and stainless steel appliances, new bathroom vanity with stone counters, new tub with all new tile surround. There is also newer trim, crown moulding and added pot lights. There is a private rear entrance to the three-bedroom basement apartment with an updated kitchen, laminate flooring in the family room and all three bedrooms which are a fantastic size. There is a very convenient self-contained shared laundry with private access for each unit. Situated on a corner lot, surrounded by parks, employment and the Conestoga Guelph campus. A rare find! (id:49203)
771 Foster Drive
Lillooet, British Columbia
BOTH SUITES ARE VACANT AND EASY TO RENT! Lillooet Rental Market is Strong! Lillooet has Very little Rental Inventory! Are you a single person looking for a mortgage helper? Or are you looking for an Investment Property? Listing agent lives in Lillooet and can answer any questions regarding the rental market.This property offers Renovated Up and Down Rental Suites. Located on an expansive 6,969 sq ft lot. This property boasts modern updates throughout, making it the perfect investment opportunity. **Key Features:** - **Upstairs:** - Stainless steel appliances - Raised panel white kitchen cabinets - Newer countertop and stylish new bathroom with a contemporary vanity and surround tub - Fresh flooring and paint, complemented by modern lighting - Unique funky barn bedroom door with tasteful black hardware - **Downstairs:** - Newer installed flooring and white appliances - Butcher Block Counter Tops - Cozy cedar accents that add warmth and charm - Updated bathroom - Shared laundry room for convenience - One of Lillooet's best neighbourhoods, this property is a gem you won't want to miss! **Attention Buyers:** Please remember to view the property with your own Realtor. (id:49203)
13 - 25 Foundry Avenue N
Toronto (Dovercourt-Wallace Emerson-Junction), Ontario
Welcome to this beautiful 3-bedroom, 2-washroom townhouse, perfectly designed for modern living! Step into a bright and spacious open-concept layout featuring a stylish kitchen with stainless steel appliances, ample cabinet space, and a cozy dining area ideal for family gatherings. Enjoy a comfortable living room filled with natural light, leading to a private backyard - perfect for relaxing or entertaining guests. Upstairs, you'll find generously sized bedrooms, including a primary suite with plenty of closet space. This home also includes in-unit laundry, ample storage, and dedicated parking. Located in a family-friendly neighborhood close to schools, parks, shopping, and public transit, this home offers both comfort and convenience for growing families or first-time buyers. Highlights:3 Spacious Bedrooms | 2 Modern Washrooms. Bright Open-Concept Living Area. Private Backyard / Patio. Prime Location - Close to All Amenities Move-In Ready. Don't miss your chance to own this beautiful townhouse - where every detail is designed to make you feel at home. Book your private showing today! (id:49203)
17 Trinity Street
Lacombe, Alberta
Situated just steps from a large green space, parks, playgrounds, Terrace Ridge school, and scenic walking paths, this brand new Laebon built home in the desirable subdivision of Trinity Crossing is ready for its new family! Offering 1707 square feet, this 2 storey Paxton floorplan offers a wide open main floor layout, an attached double garage, and a large second floor bonus room! The kitchen is well appointed with two toned raised cabinetry, stainless steel appliances, quartz countertops, a large island with eating bar, and a convenient walk in pantry. The living area is spacious and bright, and the adjacent dining area offers access to the back deck through large sliding patio doors. Upstairs you'll find the spacious master bedroom suite with a large walk-in closet, and your own private 4 pce ensuite. Two kids rooms share a 4 pce bathroom, and you'll appreciate the convenience of upper floor laundry close to all the bedrooms. You'll love ending your day in the huge bonus room, which makes the perfect space for family movie nights or a relaxing space to wind down. The attached garage is insulated, drywalled, and taped. If you need more space, the builder can complete the basement development for you, and allowances can also be provided for blinds and a washer and dryer. Poured concrete front driveway, front sod, and rear topsoil are included in the price and will be completed as weather permits. 1 year builder warranty and 10 year Alberta New Home Warranty are included. Taxes have yet to be assessed. Immediate possession available! (id:49203)
6402 Perth Road
Frontenac (Frontenac South), Ontario
Welcome to 6402 Perth Road, a beautifully renovated 3-bedroom 1-bathroom split-level bungalow offering the perfect blend of modern comfort and outdoor lifestyle. This move-in-ready home has been thoughtfully updated throughout, providing peace of mind and a fresh contemporary feel from the moment you walk in. Located just minutes from stunning lakes, convenient boat launches, and incredible trail systems, this property is ideal for anyone who values an active, recreational lifestyle, without sacrificing easy access to Kingston's amenities. Whether you enjoy boating, hiking, or simply exploring the outdoors, this location delivers it all. An exceptional opportunity for first-time home buyers, downsizers, or anyone seeking a turn-key home at an attractive price point. Affordable, updated, and perfectly positioned, 6402 Perth Road is one you won't want to miss. (id:49203)
304 - 176 Eighth Street
Collingwood, Ontario
Annual Lease Available Immediately. Don't miss this bright and spacious upper-level one-bedroom, one-bath unit was recently updated and is ideally located in the heart of Collingwood. Just steps from downtown, transit, parks, trails, playgrounds, skiing, and Blue Mountain, this unit offers unbeatable convenience to everything the area has to offer. The open-concept living and dining area features large windows that fill the space with natural light. A very affordable rental option with on-site laundry and parking available. Note: Photos are for illustrative purposes and may not represent the exact finishes or features of Unit 304. *Additional parking fee applies. Utilities extra. Rental application and credit check required. (id:49203)
1401 834 Johnson St
Victoria, British Columbia
Beautiful OCEAN, Olympic Mountain, and City views from this sub Penthouse! Floor-to-ceiling windows and a sunny south exposure fill the home with light. Spectacular views sunrise to sunset from your kitchen, living room or massive (460 sqft)wrap around deck with gas and water hookups. Corner suite with open layout featuring: 2 balconies (virtually staged), warm hardwood floors, 9' ceilings, bathrooms with in-floor heating, stylish kitchen with granite countertops, ss appliances, and bar nook. The spacious Primary boasts walkthrough double closets and a spa-inspired ensuite. 2 dogs/2 cats or 1 of each allowed. Highly secure building with: a well managed strata, rooftop patio, media room, underground parking, bike storage, and storage locker. Steps to Inner Harbour, markets, cafes, Victoria culture scene, gyms/yoga studios, world-class dining + easy access to nature trails, beaches/boat launches and direct buses to Uvic. Priced to sell and ready to impress. Reach out today to book a viewing! (id:49203)
302 - 5200 Finch Avenue E
Toronto (Milliken), Ontario
Utilities & T.M.I Include. Well Maintained Professional Use Building, Conveniently Located North East Corner Middlefield & Finch East, Steps To Ttc And Close To Highways 401,407 & Shopping Malls. (id:49203)
2706 - 2220 Lake Shore Boulevard W
Toronto (Mimico), Ontario
Experience The Westlake Lifestyle In This Bright And Modern 1-Bedroom Plus Den Condo, With The Den Fully Converted Into A Private Second Bedroom. Featuring Brand-New Flooring Throughout, Floor-To-Ceiling Windows With Partial Lakeviews And A Spacious Balcony For An Added Bonus! This Unit Combines Style, Comfort, And Functionality. The Open-Concept Layout Is Perfect For Relaxing, Entertaining, Or Working From Home, While The Extra-Large Locker And Included Parking Add Everyday Convenience.Located Just Steps From TTC, GO Station, QEW, And The Martin Goodman Trail, This Condo Offers Unparalleled Access To Transit, Shopping, And Dining. Residents Enjoy 30,000 Square Feet Of Club W Amenities, Including A 24-Hour Concierge, Indoor Pool, Spa, Sauna, Fully Equipped Gym, Yoga Studio, Rooftop Deck With BBQs, Jacuzzi, Squash Court, And Party Room.Ideal For First-Time Buyers, This Condo Offers Modern Finishes, Abundant Natural Light, And A Vibrant Community Lifestyle. Discover The Perfect Balance Of Convenience, Luxury, And Everyday Comfort In One Exceptional Westlake Residence. (id:49203)
2887 Aberdeen Road
West Kelowna, British Columbia
Just Listed! This well-cared-for family home offers the perfect blend of space, flexibility, and future potential. The main level features three spacious bedrooms, including a large primary with ensuite, plus an additional full bathroom—ideal for comfortable family living. Downstairs, a self-contained one-bedroom, one-bathroom in-law suite with a private entrance provides excellent options for extended family, guests, or added versatility. Set on a generous corner lot with access from three streets, the property is zoned to support a secondary suite or carriage house, offering exciting long-term possibilities. Located close to schools, transit, and recreational amenities, this home checks all the boxes for families, investors, and those planning ahead. An exceptional opportunity in a great neighborhood! Book your private showing today! (id:49203)
7b Yeager Avenue
Simcoe, Ontario
Custom-Built 2,118 Sq. Ft. Semi-Detached Home on a Deep Lot , Comfort, Style & Space in Simcoe Welcome to this beautifully crafted 2-storeysemi-detached home offering 2,118 sq. ft. of comfortable living space on a generous 34 x 148 ft. lot. Featuring a large driveway and attractive stone front façade, this home makes a great first impression. Inside, the main floor features a flexible den/office or potential 5th bedroom, pot lights, high-end flooring, and a modern eat-in kitchen with quartz countertops, breakfast bar seating for three, walk-in pantry, and stainless steel appliances. The bright open-concept living and dining area is perfect for family time or entertaining. You’ll also find a 2-piece bath, mudroom off the garage, and an insulated 1 car garage for added convenience. Upstairs offers 4 spacious bedrooms, second-floor laundry, and a primary suite complete with a walk-in closet and beautiful ensuite featuring a double vanity, glass tile shower, and oversized floor tiles. A sleek 4-piece main bath serves the other bedrooms. Enjoy outdoor living on the covered front porch, and entertain with ease thanks to a rough-in for a natural gas BBQ in the backyard. Located in Simcoe, just minutes from schools, school bus routes, churches, shopping, and all daily essentials. Plus, you’re only a short drive to local wineries, breweries, and the sandy shores of Port Dover Beach. This home checks all the boxes, custom style, modern finishes, and a prime location. A must-see! (id:49203)
3 - 136 Guelph Street
Halton Hills (Georgetown), Ontario
Excellent opportunity to own and operate a well-established, turnkey convenience store located on a high-traffic street with great visibility. Situated in a busy plaza with ample parking, surrounded by residential neighborhoods, schools, and close to Dominion Park. The store offers multiple revenue streams through Lotto, Cigarettes, ATM, Bitcoin payments, Coffee Station, Slush Machine, Beer & Liquor, and various daily essential items. Low monthly rent with a long-term lease in place. Clean and well-maintained basement ideal for office, storage, or lounge use. Loyal customer base ensures consistent sales. Motivated seller - priced to sell quickly. Don't miss this profitable and rare opportunity! (id:49203)
8 Andrew Knowles Lane
East Gwillimbury (Mt Albert), Ontario
A bright well-maintained home nestled in one of Mount Albert's most peaceful, family-friendly neighborhood. This charming property offers a perfect blend of comfort, style and convenience ideal for families, professionals or anyone seeking a quiet suburban lifestyle with easy access to amenities. Step inside to an inviting open-concept layout featuring spacious living areas, large windows that bring in natural light and a warm functional design throughout. The modern kitchen offers ample cabinetry and a comfortable eat-in space, perfect for everyday living and entertaining. Upstairs you will find generously sized bedrooms, bathrooms and plenty of storage. (id:49203)
Main - 201 Linden Avenue
Toronto (Kennedy Park), Ontario
Beautiful, Quiet and family oriented neighbourhood. Hardwood floor throughout. Large and two level3rd BR. 2nd bed Rm with closet & ensuite. Minutes to Bluff Beach w/super convenient public transit. Easy access to supermarkets, shopping center, banks, close to public transit (Scarborough Go, Kennedy Station), schools, library, shopping, restaurants etc. Two driveway car parking included. Large back yard for BBQ and garden. Tenant will pay 80% of entire house utilities. (id:49203)
400 Champlain Boulevard Unit# 406
Cambridge, Ontario
Welcome to Unit 406 at 400 Champlain Boulevard! Chateau Champlain is surrounded by the Gorgeous Moffat Creek Woodlot, visible from your Large, Bright Corner Unit. The Spacious 2 Bedroom + Den unit is beautifully laid out and enjoys plenty of open space for family gatherings and entertaining. You'll love the Sunroom where you can enjoy your morning coffee and take in your peaceful surroundings. Back inside, observe the Main Living Space which boasts an enormous Living Room, Convenient Dining Room, Generous Foyer and the Functional Kitchen...featuring a breakfast area which could be used as a work-from-home space. Don't miss the In-Suite Laundry in the kitchen area too. Move over to the one wing of the unit and take in the Extensive Primary Bedroom, the Broad 2nd Bedroom and the Sizeable 4 Piece Bathroom. The other wing features the Substantial Den which could be used as an office or 3rd Bedroom, if needed. You can't help but admire the thought that was put into this layout. You will also benefit from a secure underground parking space and a massive storage room. The Building provides an Enjoyable Terrace, Party Room and Library which contributes a treadmill and exercise bike. The Elevator, Boiler and Windows have all been updated. Parks, Trails, Restaurants, Transit, Shopping and much more just minutes away. TAKE ADVANTAGE OF THIS OPPORTUNITY! BOOK YOUR SHOWING TODAY! *STATUS CERTIFICATE available* Square footage as per MPAC. Room measurements as per I-Guide. Property taxes from City of Cambridge. Forms 602 included in Supplements. (id:49203)
11 Ford Street
Hamilton (Corktown), Ontario
FREEHOLD TOWNHOUSE that's been Updated inside and out. 2 BEDs + EXTRA OFFICE ROOM on 2nd floor. Enjoy peace of mind with UPDATED PLUMBING, WATERLINE, ELECTRICAL & HVAC. Modern FINISHES throughout the home with updates to the kitchen, flooring and more. Outside, the EXTERIOR IS REDONE FRONT & BACK, featuring a Detached GARAGE in a LANEWAY for storage and EXTRA PARKING (RARE). A MOVE-IN READY opportunity with quality updates throughout and the convenience of NO CONDO FEES. (id:49203)
228 - 2355 Sheppard Avenue W
Toronto (Humberlea-Pelmo Park), Ontario
Bright & Modern 2-Storey Condo Townhouse in Prime Location! Beautifully updated, spacious home featuring an open-concept living/dining area, large windows, and abundant natural light. Upstairs offers 2 generous bedrooms, a full bathroom, and ensuite laundry for added convenience. Located steps from TTC transit, Starbucks, Tim Hortons, parks, splash pads, and local restaurants. Minutes to Hwy 401/400, Costco, Walmart, Vaughan Mills, and York University. Includes owned parking & locker. Perfect for families, first-time buyers, or investors seeking comfort, convenience, and an unbeatable location. Move-in ready! (id:49203)
409 - 58 Adam Sellers Street
Markham (Cornell), Ontario
Pride Of Ownership! Immaculate And Spacious 2 Bedroom, 2-Bath Layout In The Highly Sought-After Cornell Community Of Markham. Offering 869+83 Sqft Of Thoughtfully Designed Living Space, This Bright Residence Boasts Soaring 9-Ft Ceilings, Premium Laminate Flooring Throughout, And An Open-Concept Layout Filled With Natural Light From Oversized West-Facing Windows. The Chef-Inspired Kitchen Showcases Stainless Steel Appliances, Quartz Countertops, An Oversized Island With Bar Seating, Upgraded Cabinetry With Built-In Pantry, Under-Mount Sink, And Custom Backsplash-Perfect For Both Everyday Living And Entertaining. Enjoy Seamless Year-Round Indoor-Outdoor Living On The Expansive Glass-Enclosed Balcony With Retractable Panels, Upgraded Blinds, And Additional Storage. The Generous Primary Bedroom, Versatile Second Bedroom, Complemented By Full-Size Laundry, Custom Built-Ins, And Upgraded Finishes Throughout. Ideally Located Just Steps To Cornell Community Centre & Library, Markham-Stouffville Hospital, Parks, Viva Transit Terminal, Go Station, And With Easy Access To Hwy 7 And Hwy 407. Resort-Style Amenities Include A Fully Equipped Gym, Party Room, And Ample Visitor Parking. Includes Upgraded Parking/Locker Combo Can Fit Up To Two Cars. Move-In Ready. (id:49203)
430 Mcneilly Road Unit# 106
Stoney Creek, Ontario
Excellent 4,100 SF industrial unit with prime QEW exposure. The space offers a functional layout with approximately 60% warehouse and 40% office area, including two private office, a large open work area, kitchenette, and one insulated washroom. The unit features one drive-in door, ample on-site parking, and great accessibility for staff and clients. Ideal for service, light industrial, or distribution uses. (id:49203)
302 - 175 Cedar Avenue
Richmond Hill (Harding), Ontario
175 Cedar Avenue is located in the Harding neighbourhood of Richmond Hill, a well-established and centrally positioned community known for its quiet residential character and convenient access to amenities. Renters benefit from proximity to key amenities. Grocery stores, pharmacies, banks, and a diverse range of restaurants and cafés along nearby Yonge Street are within short travel distance, reducing daily commute times for errands and dining. The area is served by York Region Transit (YRT) routes with connections to major transit hubs such as Richmond Hill GO Station. This supports commuter access to surrounding communities and transit links toward Toronto and other parts of the Greater Toronto Area. Major thoroughfares, including Highway 404 and Highway 407, are readily accessible by car. This provides flexibility for renters who drive, facilitating commutes to employment centres across the region. Multiple parks and green spaces are nearby, offering walking trails, open areas, and community gathering spots. These contribute to a desirable lifestyle for renters who value outdoor activity and leisure without needing to travel far. Low-traffic residential streets, sidewalks, and access to quality schools and recreational facilities make the neighbourhood appealing for families renting in the area. This enhances overall community safety and quality of life with proximity to community centres, cultural amenities, and public services supports diverse lifestyles and adds convenience for renters of all ages. (id:49203)
B - 1013 Pape Avenue
Toronto (Danforth Village-East York), Ontario
This Quiet 2 Story Apartment is Located in The Heart of East York. Approximately 800 SqFt of Living Space In This Clean and Well Maintained Unit. Large Open Concept Space With Lots of Windows For Natural Light On The Main Floor and A Spacious Kitchen For Cooking and Entertaining. The Second Floor Of The Unit Has Two Bright and Well Sized Bedrooms, WIth An Ensuite Laundry and 3 Piece Bathroom With Tub. This Cozy and Comfortable Apartment Is Located In An Excellent Community For Families and Professionals While Just Steps Away From TTC, Restaurants, Shops and Schools. (id:49203)
295 Canital Court
Mississauga (Hurontario), Ontario
Welcome to this stunning 4-bedroom home located in the highly desirable Hurontario neighbourhood of Mississauga. Nestled on a quiet, sought-after court where homes rarely come on the market, this property presents a truly exceptional opportunity and has been proudly owned by the same family for 30 years. Fully renovated in 2020, this home features a new roof, windows, air conditioning, and furnace for peace of mind. The beautifully updated kitchen is designed for both style and function, showcasing custom cabinetry, quartz countertops, a built-in double oven, and stainless steel appliances-ideal for everyday living and entertaining.The spacious primary bedroom offers generous his-and-hers closets and a luxurious, spa-inspired ensuite complete with a steam shower and heated floors. Hardwood flooring flows throughout all four large bedrooms, the staircase, and the main floor. A functional main-floor laundry room provides convenient access to the garage.The property features a sprinkler system, well-maintained landscaping, a two-car garage, and parking for up to four additional vehicles on the driveway. The finished basement includes two additional bedrooms, a three-piece bathroom, a recreation area, ample storage space, and a large workroom.This home is equipped with Google Nest smart technology, including a Nest thermostat, video doorbell, security cameras, a camera floodlight above the garage, and an August smartlock-offering enhanced comfort, convenience, and security. Ideally located just steps from three parks, Frank McKechnie Community Centre, schools, and public transit. A must-see home! (id:49203)
102 - 1201 Steeles Avenue W
Toronto (Westminster-Branson), Ontario
Welcome to this spacious main-floor corner unit, offering 1,400 sq. ft. of bright, open-concept living space just waiting for your personal touch. Recently renovated sun room plus brand new washing machine, fridge and stove. Enjoy the benefits of low taxes and low maintenance fees that include all utilities, cable, internet condo taxes and building insurance. Fantastic building amenities, including an outdoor pool with lifeguard, tennis courts, an indoor sauna, a fully equipped gym, and a party room for entertaining guests. Property is being sold as part of an estate sale and sellers are motivated! Some Photos are virtually staged. Unit was renovated by original owner from a 2 bedroom plus sunroom to a 1 bedroom plus den and sunroom. (id:49203)
2085 Monck Road
Ramara, Ontario
Escape the city and embrace country living on this stunning 46-acre property, offering unmatched privacy and natural beauty. A winding driveway leads you through mature forest to a peaceful open clearing at the back of the property - the perfect setting to build your dream home. Enjoy complete seclusion and plenty of yard space, with over 1,000 acres of Simcoe County Forest directly behind you for endless trails, exploration, and recreation. Whether you're seeking a private retreat, or forever home surrounded by nature, this rare parcel provides the perfect canvas for your vision. Just 20 minutes from local amenities yet worlds away from it all - this is the quiet country lifestyle you've been waiting for. (id:49203)
2664 Windham West Quarter Line Road
Delhi, Ontario
Welcome to 2664 Windham West Quarterline Road, a stunning custom-built bungalow on a peaceful one-acre lot, surrounded by scenic farmers’ fields. Built-in 2016, this thoughtfully designed home offers over 2100 square feet of finished living space and blends modern comfort with country charm. Driveway was recently paved in 2025 (see new photos). As you step inside, you’re welcomed by an expansive open-concept main living area filled with natural light. The spacious kitchen is a true showstopper, featuring ample cabinetry, generous counter space, and a large island that’s perfect for entertaining. The dining area comfortably fits a full-size table and opens into a bright and airy living room, creating an inviting space for everyday living and family gatherings. A separate sitting room provides a quiet retreat, while the bonus room offers flexibility for a home office, playroom or hobby space. Main-floor laundry adds to the home’s functionality. The home offers three well-appointed bedrooms, including a generous primary suite complete with a walk-in closet and a private 5-piece ensuite featuring a double vanity, soaker tub and separate shower. Two additional bedrooms share access to a beautifully updated 4-piece bathroom, ideal for family or guests. Outside, you’ll find everything you need for a rural lifestyle, including a large wraparound deck that’s perfect for enjoying your morning coffee or relaxing in the evening with unobstructed views of the surrounding countryside. A detached garage with an upper loft provides extra storage or workshop potential. The property also features multiple sheds and a greenhouse—ideal for hobbyists, gardeners, or those seeking additional utility space. Whether you’re looking for tranquillity, space to grow, or a place to call home away from the hustle and bustle, this beautifully maintained country property is a rare opportunity in Norfolk County. (id:49203)
1945 Grasslands Boulevard Unit# 25
Kamloops, British Columbia
Quick Possession Possible! Welcome to this fantastic townhouse in beautiful Batchelor Heights, where bright, open spaces meet comfort and convenience. This two-bedroom, three-bathroom townhome features an open-concept kitchen, dining, and living area filled with natural light and warmed by a natural gas fireplace. Sliding glass doors from the dining & kitchen area lead to the front patio with N/G hookup for your BBQ and the perfect spot for morning coffee while the primary bedroom has sliding glass doors open to a peaceful backyard patio. The main floor includes two bedrooms and two full bathrooms, and the primary suite has a walk in closet & 3 piece ensuite. The lower level offers a spacious foyer with access to the single-car garage and a large rec room with plenty of space for your ideas, whether it's a play area, movie nights or a home gym. Pets and rentals are welcome, and the Lac Du Bois Grasslands are just minutes away with endless hiking and biking trails. Low strata fees make this well-managed complex an excellent fit for first-time buyers, downsizers, and investors alike. Enjoy the ease of low-maintenance living in one of Kamloops most scenic neighbourhoods. Enjoy the perks of a single car garage + 2 extra parking spaces out front and air conditioning. (id:49203)
10407 Marina Vista Dr
Port Alberni, British Columbia
Spectacular Sproat Lake living! Built in 2020 this gorgeous 3 bedroom, 3 bathroom custom built home sites on a 0.20 strata lot with unobstructed lake views. Attention to detail is obvious in all aspects of this home with high-end modern finishings throughout. The open concept great room boasts vaulted ceilings and beautiful feature propane fireplace. Entertaining is a breeze on the huge quartz island and covered sprawling deck all featuring surround sound speaker system. The master huge primary bedroom features a barn door, sliding glass doors to the deck, walk-in closet and a 5 piece ensuite of what dreams are made of! The second bedroom on the main also features sliding glass doors to the covered deck, and large lit closet. The 4 piece main bathroom is just a around the corner. Downs stairs is where you will find the 3rd bedroom complete with it's own 3 piece ensuite and laundry. You will love the private beach and boat slip included in this amazing package! (id:49203)
118 Kenogami Road
Greenstone, Ontario
2+3 Bedroom detached updated Bungalow with 3 full Bathrooms, backing to a lake, it has huge lot, can park all kind of vehicles, don't miss this opportunity, with little efforts the house could be made into 3 different apartments with separate entrances. (id:49203)
229 Aspen Drive
Chase, British Columbia
Fabulous home on the golf course in Chase! As soon as you open the doors and take a few steps inside you know you have arrived somewhere special. The vast windows looking out onto so much green space just gives you a feeling of calm. Located on a quiet CDS, this great home has had many updates! Most recently new flooring, new hotwater tank , new paint. Updated windows, updated roof and furnace.have also been maintainted and upgraded . Open concept w/bright kitchen, , modern main bathroom. Living room has a gas fireplace and french doors leading to the large covered deck. 2 bedroom up with 2 bedrooms in the fully finished basement. Downtairs also offers new windows and a family room (curently set up as Gym ). Chase is the only community in BC that you can legally drive golf carts on the roads. Fishing , lake life, hiking , community clubs, Emergency Center, Drs Office, Dentists, Just move in & enjoy a new lifestyle. Book an appt to view! (id:49203)
340 Morningside Crescent Sw
Airdrie, Alberta
This well-maintained and beautiful home is located on a quiet, central street in the family-friendly community of Morningside, with schools, shopping, and walking paths just minutes away—offering everything needed for comfortable everyday living. The open-concept design fills the home with light and creates a warm, inviting feel, complemented by the colour tones and built-in features throughout. The property also features an attached heated double garage and a beautifully landscaped backyard with a private hot tub. The main level offers 9-foot ceilings and a cozy gas fireplace, creating a comfortable and inviting space. The kitchen is well designed for daily living and hosting, featuring a large island, a spacious pantry, and stainless-steel appliances that are approximately 1–2 years old. This floor also includes a formal dining space, a generous living area, a convenient two-piece bathroom, and a dedicated laundry room.As you go upstairs, you are welcomed by four spacious bedrooms, providing plenty of room for family and guests. This level also includes a full bathroom with new flooring. The primary bedroom offers a quiet, comfortable retreat, featuring a four-piece ensuite and double closets, making it a private, relaxing space to unwind.The fully finished basement provides additional living space and is ideal for relaxing or entertaining. It features a warm and inviting family room with a wet bar, a convenient half bathroom, and an extra room that offers flexibility and can be used as a home office, den, or hobby space.The outdoor space includes a spacious deck, stone patio, and hot tub, creating an ideal setting for outdoor gatherings or quiet evenings. Situated in one of the area’s established neighbourhoods, the home also benefits from fast and easy access to Highway 2, making commuting north or south easy and fast. (id:49203)
Basement - 17 Hollowgrove Boulevard
Brampton (Vales Of Castlemore), Ontario
Beautifully newer finished 2-bedroom Legal basement apartment located in the prestigious Vales of Castlemore community. This spacious unit features a bright and functional layout, upgraded with modern appliances and high-quality finishes throughout. Enjoy a private and peaceful living environment with plenty of natural light. Conveniently situated close to public transportation, top-rated schools, community parks, shopping centers, and essential amenities perfect for families and professionals alike. A+ tenants only don't miss this chance to call Vales of Castlemore your home! (id:49203)
121 405 Quebec St
Victoria, British Columbia
Vibrant James Bay! You will love this bright and spacious 1,180 sq. ft. southwest-facing two-bedroom, two-bathroom condo in the popular Polo Pacific, overlooking beautifully landscaped courtyard gardens. This well-designed floor plan features newer flooring and offers excellent use of space throughout. The kitchen boasts new appliances, a convenient eating area, and access to a sunny balcony. The open living and dining area is highlighted by an efficient gas fireplace—perfect for cozy evenings at home. The generous primary suite includes a large walk-in closet, ensuite bathroom, and a versatile lounge area that could easily serve as a home office. Recent upgrades include new appliances, flooring, toilets, and more. Additional features include in-suite laundry, secure underground parking, two guest suites for visiting family and friends, a games room for gatherings, additional parking available for rent, two EV charging stations, and an on-site caretaker. New roof, and Poly B replacement is underway. The location is ideal for an active lifestyle, with everything you need just steps away—shops, groceries, cafés, restaurants, pubs, Fisherman’s Wharf, the waterfront walkway, the Inner Harbour, and all that downtown has to offer. This very well-maintained building is managed by a proactive strata and represents an excellent investment. A new roof and Poly-B replacement are underway. Tenants are vacating at the end of January, allowing for quick possession. (id:49203)
3815 - 17 Bathurst Street
Toronto (Waterfront Communities), Ontario
Welcome to this Sun-filled Southeast Corner Unit featuring Unobstructed Lake Views from Every Bedroom, the Living Area and Spacious Balcony. Stunning 3-Bedroom Corner Unit with Panoramic Lake & CN Tower Views--High Floor Luxury Living!!! A Gourmet Open-concept Kitchen with High-End Appliances and Designer Finishes Throughout. Residents Enjoy Access to over 23,000 sq. ft. of Hotel-Inspired Amenities, including a full-service Spa, indoor Pool, state-of-the-art Gym, rooftop Sky Garden, and tranquil Japanese Tea Rooms. Conveniently located above the flagship Loblaws, with Shoppers, Joe Fresh, and LCBO just downstairs. Steps to transit, the lakefront, an 8-acre park, schools, community centre, shopping, restaurants, and more. One Parking and One Locker included. (id:49203)
109 Prince Edward Street
Brighton, Ontario
Spacious Updated Duplex on a Large Lot - Excellent Income Potential This well-maintained side-by-side duplex is the perfect blend of modern upgrades and investment security. Situated on a generous lot with ample parking, with the potential to generate $4,300 per month in rental income, making it an excellent turn-key opportunity. Both units offer three spacious bedrooms, bright living areas, and in-suite laundry, providing tenants with comfort and convenience. Numerous updates have been completed throughout, ensuring low maintenance and strong appeal for years to come. The property's large lot not only provides plenty of outdoor space but also holds exciting long-term potential. Whether you're an investor seeking reliable cash flow or a buyer looking to live in one unit while renting the other, this duplex delivers versatility, stability, and future growth. (id:49203)
13360 Loyalist Parkway
Prince Edward County (Hallowell Ward), Ontario
PRINCE EDWARD COUNTY PRIME COMMERCIAL RARE OFFERING ON THE OUTSKIRTS OF PICTON! This unique property combines character, functionality, and incredible potential, making it ideal for those seeking to tap into the future. With its classic architecture and original details, this quintessential property exudes timelessness creating a welcoming and professional atmosphere for any business venture. Its convenient location in an up-and-coming commercial corridor providing easy access, high visibility and outstanding curb appeal. With close to one acre of land, there is ample space for parking or expansion. Whether you're an entrepreneur looking to establish your dream business, an investor seeking income potential, or someone wanting a combination of both, this property has you covered. Current configuration of building includes 17 rooms, 4-2 pc washrooms, 3 sets of stairs, and 5 entrances. With 4000 sq ft of interior space and a layout conducive to customization, the possibilities are endless. This iconic building is currently operating as a thriving business centre with nine tenants, but there is tons of untapped potential here. Don't miss your chance to own a property that offers such flexibility & potential! Book an appointment today to come and explore the possibilities! (id:49203)
10617 Trafalgar Road
Halton Hills (Rural Halton Hills), Ontario
Quiet secluded 3 bedroom bungalow on 1.9 acres. Double car garage as well as fully insulated and heated 800 square foot workshop. (id:49203)
8 - 610 King Street E
Hamilton (Landsdale), Ontario
Modern luxury meets timeless charm in the heart of Hamilton. This inviting two-bedroom unit offers a perfect blend of comfort and style. Situated in a meticulously renovated building, this unit showcases a contemporary flair with brand new appliances, pristine white cabinetry, and a beautifully appointed four-piece bathroom. Step inside and experience the spacious, light-filled interiors designed for both relaxation and entertaining. The open-concept layout seamlessly integrates the living space, making it an ideal setting for hosting friends or unwinding after a long day. The sleek finishes and thoughtful design details ensure a sophisticated yet cozy atmosphere throughout. (id:49203)
1170 148 Avenue Nw
Calgary, Alberta
BRAND NEW | NO CONDO FEES | 3 BED | 2.5 BATH | DOUBLE GARAGE | SOLAR PANELS | FACING FUTURE SCHOOLStunning brand-new 2-storey townhome in Carrington NW with no condo fees! Features 3 bedrooms, 2.5 baths, triple-pane windows, front porch, and double attached garage. Bright open-concept main floor with Vinyl flooring, quartz kitchen with gas stove & stainless steel appliances, plus a half bath. Upstairs offers a primary suite with a walk-in closet & ensuite, two bedrooms, a full bath, laundry, and a balcony. Unfinished basement with rough-ins, 200-amp panel, EV charging rough-in, and solar panels. Close to parks, shopping, and major routes—modern living with no condo fees! (id:49203)
35 School Street
Glace Bay, Nova Scotia
This 3 bedroom one bathroom home is priced to sell. With recent updates such as siding (1 yr), electrical improvements, roofing shingles, oil tank (4 yrs), heat pump and plumbing improvements, along with a full basement and a 7500 sqft lot, there is potential for a beautiful family home. The main floor features a large and open living/dining space, kitchen, bedroom, rear porch, and laundry, the second floor holds 2 bedrooms and a full bath. Book to view today! (id:49203)
10 Willow Landing
Markham (Greensborough), Ontario
A Rare Opportunity To Lease A Large Home In A Prime Markham Location. Detached Home Offering 6 Bedrooms And 5 Washrooms, Ideal For Multiple Families Or Working Professionals Seeking Comfort, Space, And Convenience. Bright, Generously Sized Rooms With Ample Living And Dining Space Provide Comfort And Flexibility For Everyday Living And Entertaining. The Property Features Plenty Of Parking, Making It Convenient For Multiple Vehicles. Located In A Desirable Neighbourhood Close To Schools, Parks, Shopping, And Transit, With Easy Access To Major Routes. Easy Access To Shopping Plazas, Supermarkets, Restaurants, Banks, And Essential Services, With Easy Access To Highway 407 And Major Roadways, Making Commuting Throughout Markham, Toronto, And The GTA Effortless. A Family-Friendly And Safe Neighbourhood Known For Its Quiet Streets, Green Spaces, And Strong Sense Of Community. Tenant Responsible For 70% Of Utilities. (id:49203)

