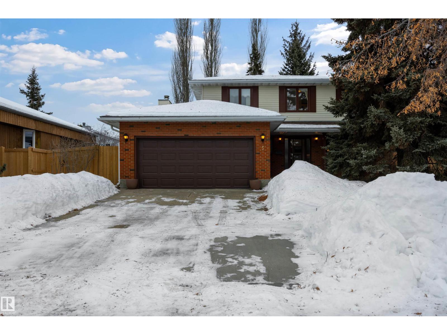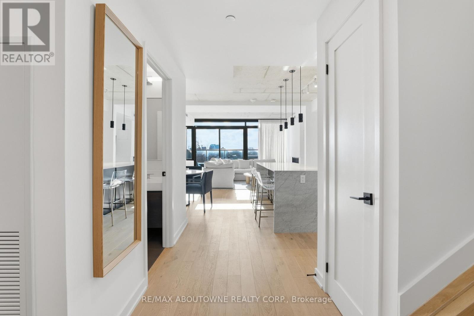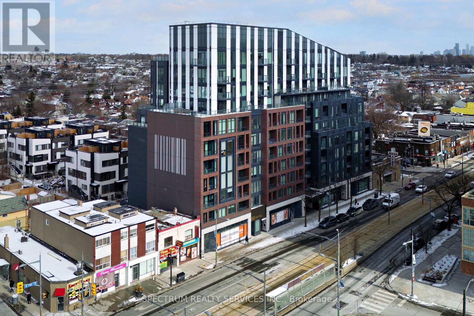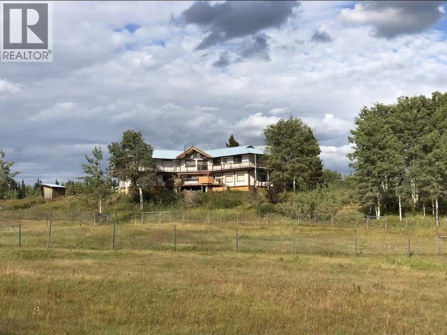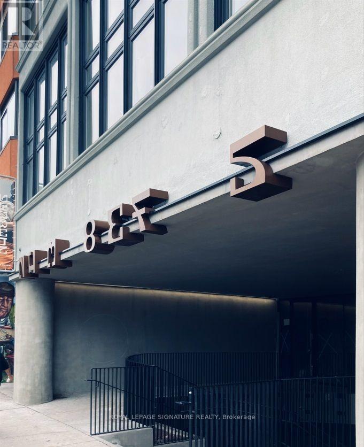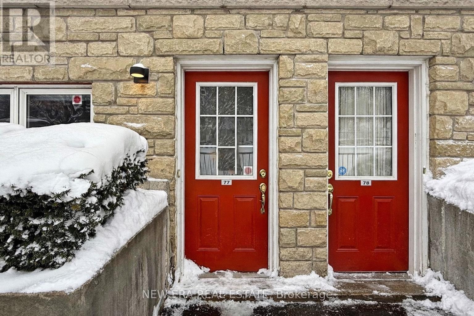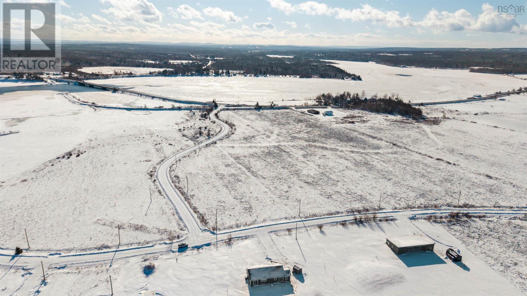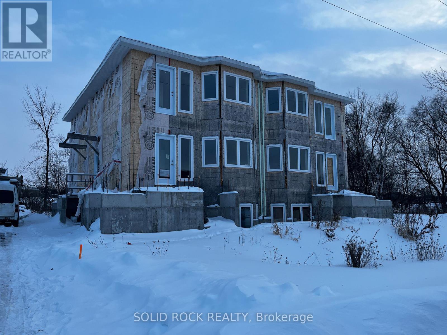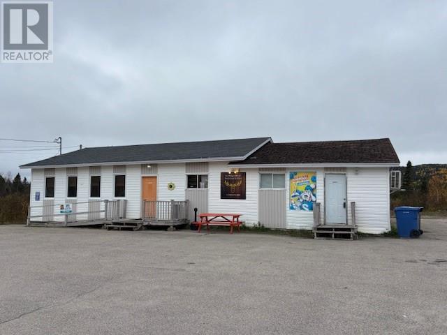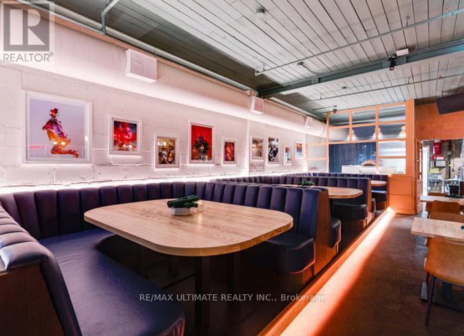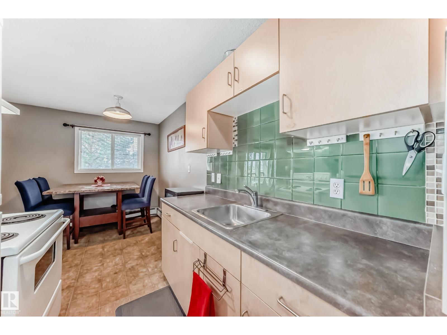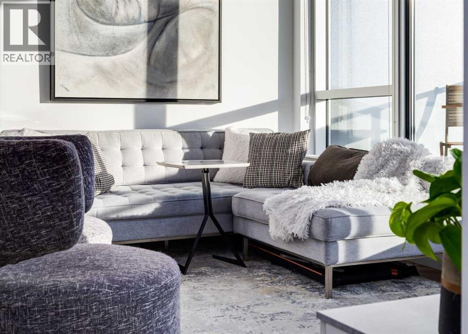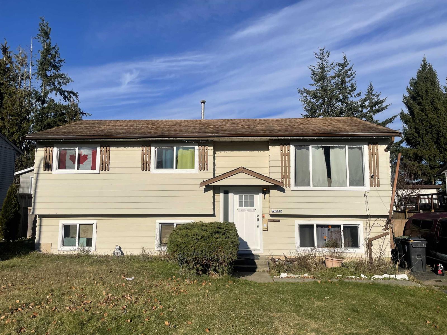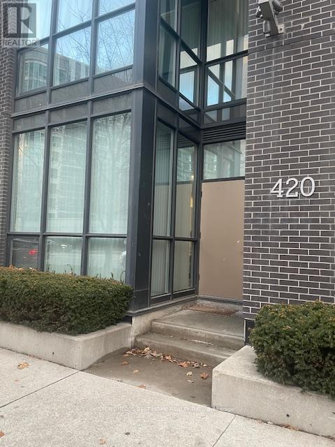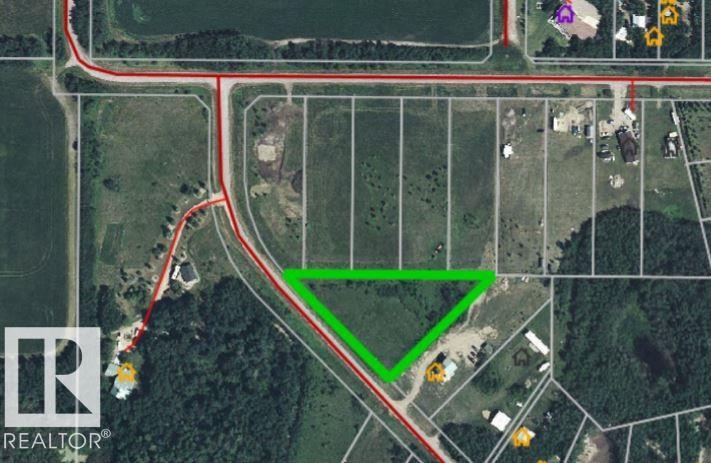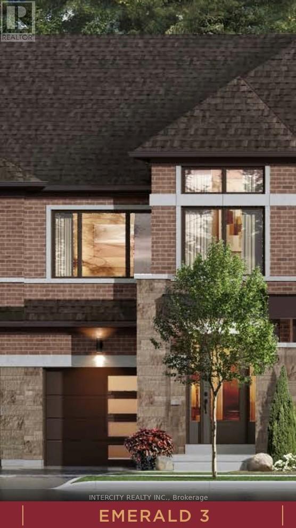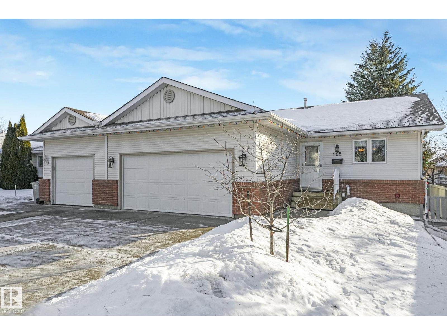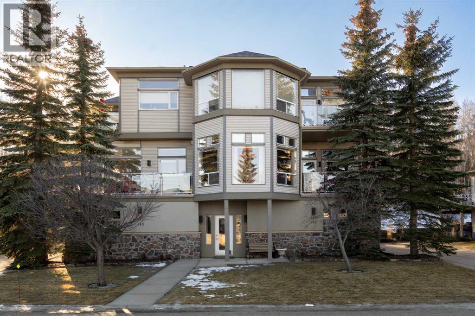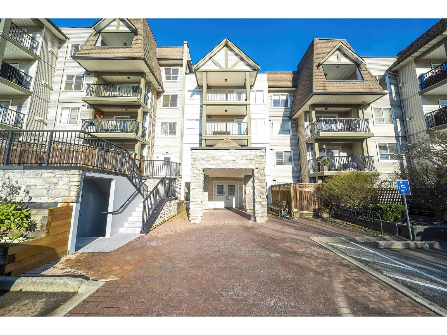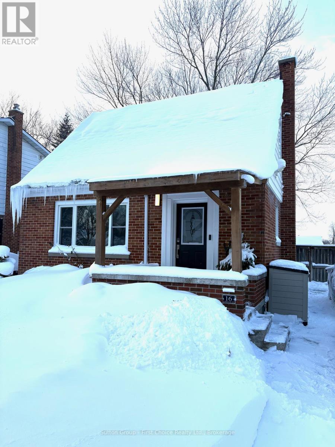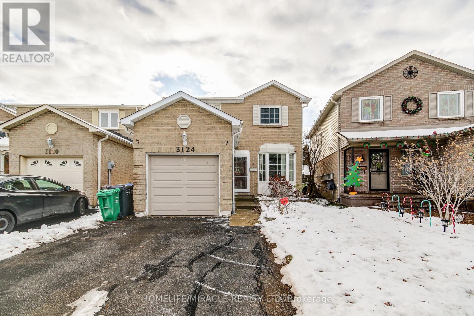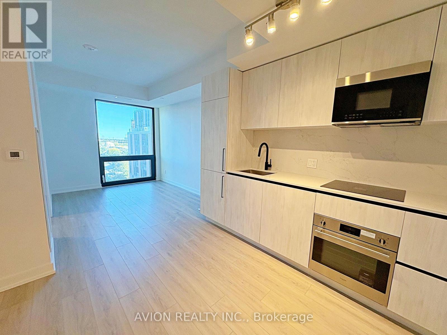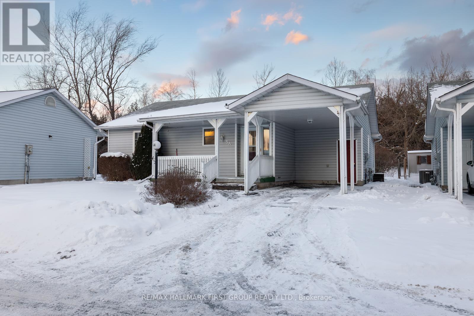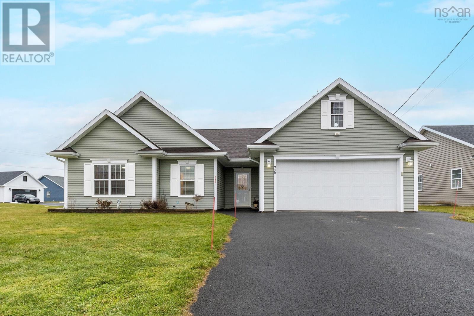5 Loyola Pl
St. Albert, Alberta
Welcome to this Lacombe Park East GEM, offered for the first time by the original owner. Tucked away in a quiet CUL-DE-SAC, this 2165 sqft, 5+1 bedroom, 3.5 bathroom home sits on a huge lot w/ mature trees, SOUTH facing backyard, new fencing, fruit trees & lg deck that feels like a private retreat. Step inside & feel the warmth & love this home has shared for over 43 years. Immaculately maintained w/ thoughtful upgrades including bamboo hardwood floors, shingles (16), HWT (15) & refreshed bathrooms w/ new counters, faucets, backsplash & fully tiled shower/bath surrounds. The layout is a dream w/ the main floor offering formal living/dining, spacious kitchen & cozy family room w/ brick facing wood burning fireplace & patio doors leading to the backyard. Upstairs features 5, yes 5 bedrooms, ideal for growing families, plus 5 pc bath. The basement is a kids paradise with a HUGE rec room, additional bedroom & 3 pc bath. Complete w/ DBL attached garage & practical mudroom, this is a rare opportunity. (id:49203)
Ph619 - 899 College Street
Toronto (Trinity-Bellwoods), Ontario
Unique south-facing, two-storey penthouse at The Carvalo on College. A condo that doesn't feel like a condo - this stylish, modern suite offers 1,377 sq. ft. of living space, two large private terraces (+295 SF), & two owned parking spots. Featuring lofty 9' ceilings, floor-to-ceiling windows framing beautiful skyline views, and hardwood floors that create a bright, airy atmosphere. The upgraded kitchen elevates the space with Carrara marble countertops, integrated appliances, and sleek contemporary finishes. A standout feature of this home are the private terraces - one on each level - providing exceptional indoor-outdoor living rarely found in condo residences. Ideal for morning coffee, evening unwinding, or effortless entertaining. The upper level features a private bedroom retreat filled with natural light, direct access to the second terrace, and a secondary bedroom complete with its own ensuite. The thoughtful two-storey layout offers excellent separation of space and a true "home-like" feel. Additional highlights include automated curtains & blinds, ample storage & owned locker. Residents enjoy boutique amenities such as a rooftop terrace and lounge, wine-tasting room with storage, dog run, fitness room, yoga studio, library, and beautifully designed indoor-outdoor common areas. All set within a vibrant, walkable neighbourhood with a grocery store on the main level and exceptional dining, shopping, parks, and transit just steps away. (id:49203)
215 - 1808 St. Clair Avenue W
Toronto (Weston-Pellam Park), Ontario
SMART. STYLISH. READY FOR YOU. This modern 2-bed condo is the perfect fit-whether you're buying your first place or adding to your portfolio. Soaring loft-style ceilings and sunny south-facing windows bring in light and volume, while a thoughtful layout makes the most of every square foot. The primary bedroom features its own ensuite; the second flexes effortlessly as an office or guest space. With designer finishes, deeded parking and locker, and top-tier building amenities, this is turnkey living done right. Just move in. (id:49203)
6593 Little Green Lake Road
Green Lake, British Columbia
Majestic country home set on a south-west facing hillside with stunning views of lakes and the Marble Mountains. Quality-built using 2x6 framing lumber with 10-inch insulated walls. Wraparound covered verandah offers sun or shade all day. Spacious layout features 7 bedrooms, 6 bathrooms, and large gathering areas ideal for entertaining. Includes a 2,550 sq ft partially finished basement ready for your ideas. Set on 80 acres of mixed pasture and forest, bordering Crown Land with miles of trails and direct access to the Green Lake snowmobile system. Euro-quality fir windows throughout. Fenced and cross-fenced with multiple outbuildings including a 5,000+ sq ft barn, over 18,000 sq ft greenhouse, and a double car garage—perfect for horses or hobby farming. Excellent deep-well water supply. (id:49203)
Lower - 1305 Dundas Street W
Toronto (Little Portugal), Ontario
Secure an exceptional leasing opportunity within a prominent Dundas St W landmark, ideally situated in the vibrant heart of trendy Little Portugal, directly at the base of "The Numbers Residence." This newly renovated mixed-use development offers a fully revitalized building with significant upgrades and benefits from high pedestrian and vehicular traffic. The 5,642 square feet of unique, open-concept space provides unparalleled opportunities for your vision. It's perfectly suited for a wide range of uses, including personal services, art & culture, hospitality, health & wellness, fitness, indoor golf simulators, and much more. (id:49203)
77 - 65 Foundry Avenue
Toronto (Dovercourt-Wallace Emerson-Junction), Ontario
Stylish 3-bedroom townhome with 2 full bathrooms, underground parking, and ensuite laundry, ideally located in the heart of Davenport Village. Offering approximately 1,023 sq. ft. of well-designed living space, this residence features a sleek white kitchen with stainless steel appliances and granite countertops, seamlessly flowing into an open-concept main floor with a walk-out to a private terrace, perfect for relaxed entertaining. The bright primary retreat includes a 3-piece ensuite and his-and-hers closets. Enjoy low maintenance fees and low gas and hydro costs. Steps to a vibrant park with playground, Balzac's Coffee, Food Basics, and Shoppers Drug Mart, with effortless access to transit, the subway, and the curated shops and restaurants along St. Clair West. An exceptional opportunity to live in one of Toronto's most connected and community-driven neighbourhoods. (id:49203)
Lot 14 67 Seastone Drive
Port Howe, Nova Scotia
Premium Location! Spectacular Views! Discover the most prestigious vacant lots on Nova Scotias stunning coastline at The Shores of Toney Bay, Port Howe, NS. Nestled in a fast-growing coastal community with several newly built homes and year- round residents. Annual maintenance fee: $300. The lot is cleared and ready to build. Benefits - Power to lot line, septic and building lot approvals in place, growing coastal community of year-round residents. Fishing from lots and minutes to Heather Beach, Close proximity to Ski Wentworth for winter adventures. Avail of this rare and unrepeated chance to own a piece of paradise. (id:49203)
6758 Rocque Street
Ottawa, Ontario
Land Assembly Opportunity in Orleans! Side by side Development parcels being sold together on a dead end street only 700 metres to the LRT station at Place D'Orleans! Location is also walkable to the shops and resteraunts on St. Joseph Blvd. Next to the Orleans Tennis club andBilberry Creek this fantastic location has a current zoning (per GeoOttawa) of R4A[2641]. Existing structure is a partially constructed sixplex.Come and see the potential of this property for yourself. Sold Under Power of Sale, Sold as is Where is. Seller does not warranty any aspects ofProperty, including to and not limited to: sizes, taxes, or condition. Do not walk the property without booking an appointment. (id:49203)
379 Jw Pickersgill Boulevard
Centreville, Newfoundland & Labrador
Here is your opportunity to run a business! Currently called Da Hungry Moose Restaurant. Great location with constant flow of traffic on the main road throughout town. The restaurant offers an array of food options with dining for 30+ people, There is even a private room out back for a large group of people. There are 2 Public Washrooms and the restaurant is Wheelchair Accessible. Municipal Services. There are also 2/200 amp breaker panels. Many updates the past year with one being a heat pump making it economical to heat and to also have air conditioning in the summer months. There has been new appliances such as deep fryers, a grill and warmer just to name a few. This area is great for tourist year around for people who avail on ATV riding and those in the country for a ride who come out on their snowmobiles for a bite to eat. Even when the local rink is in operation this area sees a lot of people wanting to dine in or even take out. There are many Government Grants out there to help you get started. There is even a Motel next door if you want to discuss and combine the two ventures. Come see all this property has to offer. (id:49203)
788 King Street W
Toronto (Niagara), Ontario
Beautifully Designed Restaurant Available on King With Top Of The Line Equipment Including A Pizza Oven, Wine Room & Lot's Of Refrigeration. Transferable Liquor License For 174 Inside & 23 On the Front Patio. Suitable For All Kinds Of Cuisine. Priced To Sell On King St. W In Downton TO. PLEASE DO NOT GO DIRECT & SPEAK WITH STAFF. (id:49203)
#305 12710 127 St Nw
Edmonton, Alberta
This 861 sq. ft. top-floor condo offers the perfect blend of space, comfort, and convenience—ideal for first-time homeowners, students or anyone looking to downsize. Enjoy two covered powered parking stalls and easy access to public transit right outside your door. The kitchen flows seamlessly into a generous dining area, perfect for hosting, and opens to a spacious living room with access to your private balcony. Down the hall, you’ll find three well-sized bedrooms with plenty of closet space—including a walk-in closet in the primary bedroom. With abundant storage, a functional layout, and a fantastic location close to amenities, this condo truly has it all! (id:49203)
312, 8445 Broadcast Avenue Sw
Calgary, Alberta
Located in the heart of West District, this bright south-facing two-bedroom, two-bathroom home offers an exceptional blend of privacy, natural light, and outdoor living. One of the few residences in the building with a generously sized patio, it backs onto the beautiful church park, offering views that will always remain open. The home offers 792 square feet of thoughtfully designed interior space, expanding to 962 square feet when including the private patio. The patio is perfect for morning coffee, summer dining, or entertaining, with plenty of room for a BBQ and outdoor seating. The open-concept living and dining areas are filled with natural light from floor-to-ceiling windows. High ceilings and refined painted finishes create a bright and inviting atmosphere. The chef-inspired kitchen features matte grey slate cabinetry with soft-close hardware, brushed gold accents, white quartz countertops, a coordinating backsplash, and premium appliances, including a Whirlpool five-burner cooktop and oven, Elica range hood, and Fisher & Paykel integrated fridge and freezer. The primary suite is a serene retreat, with large windows that fill the room with natural light. The walk-in closet provides ample storage, and the beautifully finished three-piece ensuite features quartz countertops, modern fixtures, and spa-inspired finishes. The second bedroom is spacious and versatile, ideal as a guest room, home office, or creative space, with convenient access to the four-piece bathroom. Additional highlights include an oversized washer and dryer and ample storage throughout. Residents enjoy access to premium amenities, including a rooftop patio, private owner’s lounge, secure underground visitor parking, bike storage, EV charging stations, and concierge services. Ideally located in Calgary’s West District, you are steps from parks, walking paths, boutique shops, cafés, and dining options. A rare opportunity to secure a south-facing home with beautiful views, elevated outdoor livin g, and exceptional value. Schedule your private viewing today! (id:49203)
26949 27b Avenue
Langley, British Columbia
Nice 60 x 132 lot in very nice Aldergrove residential area! 3 bdrm home with a full height basement. All new windows and doors 2024. Covered sundeck overlooking big backyard. This home has great potential and a good holding property! (id:49203)
Master - 420 Lake Shore Boulevard W
Toronto (Waterfront Communities), Ontario
* Shared Accommodation *1 Room In Two Bedrooms Unit( Privet & Separate ) With Own 3Pc Ensuite Washroom Shared Kitchen, Very Bright And Spacious .Newer Flooring, Huge Closet, Excellent Location, Walking Distance To Ttc, Park, Community Centre, Shops, Shopping . Perfect Living Space For Students Or .Young Professionals ,No Smokers, No Pets (id:49203)
656 56315 Rr 112a
Rural St. Paul County, Alberta
Lac Sante Hills — Large lot available with power and natural gas at the property line. Build your dream vacation getaway at one of the region’s top recreational lakes. Lac Sante is known for its clear water and excellent boating. GST may apply. (id:49203)
Block 165-2 Orangevalley Street
Brampton (Vales Of Castlemore North), Ontario
Upper Mayfield Estates by Caliber Homes at Mayfield Rd & Airport Rd, Brampton. Discover the Emerald 3, Elevation B Model offering 2,065 sq ft of modern, functional living space of 2 Storey townhouse with backyard in one of North Brampton's most sought-after and fast-growing communities. Bright open-concept main floor with expansive Great Room, optional electric fireplace, chef-inspired kitchen and spacious breakfast area. Convenient mudroom with access from integrated garage, welcoming foyer and covered front porch. Additional feature: no sidewalk allowing for extra driveway parking. Upper level features a stunning primary retreat with coffered ceiling, walk-in closet and spa-like ensuite, plus spacious secondary bedrooms with optional 4-bedroom configuration and bedroom-level laundry. Unfinished basement offers excellent future potential with optional cold cellar and space for future bedroom, bath, rec room, office or gym. Close to transit, parks, schools and everyday amenities. (id:49203)
168 Kingswood Bv
St. Albert, Alberta
Mint condition and truly turnkey end unit bungalow in a prestigious 45+ Kingswood community. This impeccably maintained bungalow has been freshly painted with brand-new luxury vinyl plank flooring on the main floor, delivering modern, worry-free living with all major updates already completed. Low condo fees in this quiet, well-managed complex where exterior maintenance is fully handled. The home offers 2+1 bedrooms, 3 bathrooms, main-floor laundry, a fully finished basement, and a large double attached insulated garage. Bright and open main floor with lots of south facing windows throughout. Major upgrades include the furnace + hot water tank (2019), central A/C, central vacuum, newer appliances, a newer deck, and updated door hardware—clear evidence of pride of ownership. Rare facing Kingswood Blvd, residents enjoy exceptional amenities including a party room, library, games room, guest suite, and direct access to walking trails. Steps from Servus Place Rec Centre and short drive to all amenities. (id:49203)
2r, 145 Crawford Drive
Cochrane, Alberta
QUIET LOCATION, OVERSIZED DOUBLE ATTACHED GARAGE, COVERED SCREENED DECK! Welcome to exceptional living in Crawford Ranch, one of Cochrane’s quietest and most scenic communities. Downsize in style in one of the town’s most exclusive condo offerings. This rare home gives you everything you love about a single-family property including an oversized heated double car garage (29X25) and an impressive (10x15) three-season sunroom overlooking mature trees and wild life. Step off your private keyed elevator directly into your suite and enjoy an open-concept floor plan with high ceilings, hardwood flooring, and plenty of natural light. The generous primary bedroom offers a walk-in closet, full 4-piece ensuite, and direct access to the sunroom oasis. A flexible second bedroom with a built-in murphy bed is perfect for visiting family or a dedicated office space. The suite also features in-unit laundry, fresh paint within the last two years, and abundant in-suite storage that makes day-to-day living convenient and organized.With incredible pathways along the Bow River just steps from your door, peaceful surroundings, and no rear neighbours, this location is ideal for those seeking tranquility. Additionally, the home includes A/C, a heated garage, and appliances that are all 2020 or newer. This is downsizing done right. Quiet, scenic, and low-maintenance living without compromise.Opportunities like this do not come up often; schedule your private tour today! (id:49203)
416 12083 92a Avenue
Surrey, British Columbia
Welcome to Tamaron in Surrey's Queen Mary Park! This spacious and well maintained one bedroom, one bath condo boasts beautiful mountain views. Features include 9' ceilings, gas fireplace, laminate flooring throughout, open kitchen with lots of counterspace and extended breakfast bar. Enjoy the exercise room, clubhouse with big screen TV and also a guest suite. Central location is steps away from transit, shopping, schools, parks, recreation and much more. Don't miss this one! (id:49203)
16 Coriano Street
Stratford, Ontario
Welcome to this stylishly updated 2-bedroom, 2-bathroom home, ideally located on a quiet street. The living room is warm and inviting with a gas fireplace, while the beautifully renovated kitchen is both functional and modern, perfect for everyday living and entertaining. The dining room offers a convenient walk-out to the backyard, creating a seamless indoor-outdoor flow. The finished basement provides valuable additional living space, featuring a potential third bedroom and its own 3-piece bathroom. Upstairs, you'll find two comfortable bedrooms. Step outside to a fully fenced backyard with mature trees, a relaxing patio, and a 10' x 16' storage shed with hydro. The property also includes parking for three vehicles and laundry. Book today for a private viewing! (id:49203)
3124 Patrick Crescent
Mississauga (Meadowvale), Ontario
Stunning 3 Bedroom Detached Home on a Beautifully Maintained Lot in the Heart of Meadowdale! This bright and spacious single-family Detached home has been meticulously cared for and fully renovated from top to bottom. It features hardwood and porcelain flooring throughout, along with an updated modern kitchen and renovated washrooms. The nicely finished separate Entrance basement includes a large bachelor apartment, full washroom, and kitchen-ideal for extended family or additional living space. Nestled beside a park on a quiet street, this home offers a peaceful setting while being just minutes from elementary, middle, and high schools, Meadowvale Town Centre, shopping, highways, GO Train station, and all essential amenities. Located in the friendly Millers Grove neighborhood, with easy access through the scenic park path system. The private backyard is perfect for entertaining, complete with mature cedar hedges and a wooden deck. Additional upgrades include a new garage door, patio door, and front entry door. Immaculately clean and truly move-in ready-this is a must-see home. (id:49203)
730 - 35 Parliament Street
Toronto (Waterfront Communities), Ontario
Experience Refined Urban Living At The Goode Condos By Graywood Developments, Located In The Heart Of Toronto's Iconic Distillery District; This Bright And Functional Two-Bedroom Suite Offers Approximately 595 Sq Ft Of Intelligently Designed Space With A Smart Split-Bedroom Layout, East Exposure, And Open Views Overlooking The Historic Distillery District, Featuring A Sleek Modern Kitchen With Integrated Built-In Appliances, Contemporary Finishes, And An Open-Concept Living/Dining Area, While Both Bedrooms Are Well-Proportioned And Thoughtfully Designed; Steps To Cafes, Restaurants, Boutiques, Cobblestone Streets, Streetcar Access, The Upcoming Ontario Line, And Quick Routes To The DVP And Gardiner, All Complemented By Premium Amenities Including A Fitness Centre, Yoga Studio, Outdoor Pool, Co-Working Lounge, And 24-Hour Concierge, Creating An Exceptional Urban Home Where Style, Convenience, And Vibrant City Living Come Together. (id:49203)
5a Fairway Drive
Clarington (Bowmanville), Ontario
Welcome to Wilmot Creek! This meticulously maintained and rarely offered "Windjammer" model showcases a covered carport, front porch and heated shed . A spacious foyer welcomes you with ample storage, setting the tone for the thoughtful layout throughout the home. The bright and airy combined living and dining area is highlighted by vaulted ceilings, creating an open and inviting atmosphere ideal for both everyday living and entertaining.The spacious kitchen offers solid wood cabinetry, an eat-in area, and a seamless walkout to the private backyard, an exceptional feature with no neighbouring homes behind, backing onto the natural setting of the Samuel Wilmot Nature Preserve. The home offers two well-appointed bedrooms, including a generous primary retreat complete with a walk-in closet and a four-piece ensuite bathroom.This unspoiled home is clean, bright, and truly move-in ready. Enjoy peaceful, low-maintenance living in this sought-after waterfront community, just steps from nature, amenities, and the charm Wilmot Creek is known for. Residents of Wilmot Creek enjoy a vibrant, maintenance-free lifestyle with water, snow removal, and full access to all community facilities included in the monthly fee.At the heart of the community is The Wheelhouse, a lively social hub offering billiards, shuffleboard, fitness classes, crafts, and a variety of dance programs. With over 100 social clubs, there are endless opportunities to stay active, social, and engaged.Convenient on-site services include a pharmacy and hair salon, while the impressive 800-seat auditorium hosts theatre productions, dances, and beloved annual events such as the Grandkids' Christmas Party.Recreation abounds with a private 9-hole golf course, indoor and outdoor swimming pools, clubhouse, fitness centre, tennis and pickleball courts, library, woodworking shop, horseshoe pits, pool tables, darts, hot tubs, sauna, and dedicated exercise rooms. (id:49203)
76 Kalley Lane
Kingston, Nova Scotia
Offered by the original owners, this well-maintained home is a must see! Outside, enjoy easy care landscaping with a full irrigation system, along with the convenience of a double attached garage and a newly paved driveway. Inside, this home is fully move in ready with brand new flooring and lots of fresh paint in majority of the rooms. The kitchen has been tastefully updated with gorgeous quartz countertops, a tiled backsplash, and warm oak cabinetry. Host family dinners in the formal dining room, or gather in the sunny living room with easy access to the backyard patio. A private sitting room off the primary bedroom provides a space to work from home if needed, and is complimented by a full ensuite bath and walk in closet. Two secondary bedrooms are on the opposite end of the home for added privacy, and share a 4pc bath. Storage galore, featuring a walk-up attic, generous closet space throughout, and an additional garden shed. No worries about a power outage, this home offers true peace of mind with a whole-home automatic backup generator! Six included appliances are all less than 5 years old. A new water conditioning system and pressure tank were installed in 2023, and the heat pump, irrigation system, and generator have all been professionally serviced within the past six months. Move-in ready and available for immediate occupancy, now is your chance to reside in one of the areas most popular subdivisions! (id:49203)

