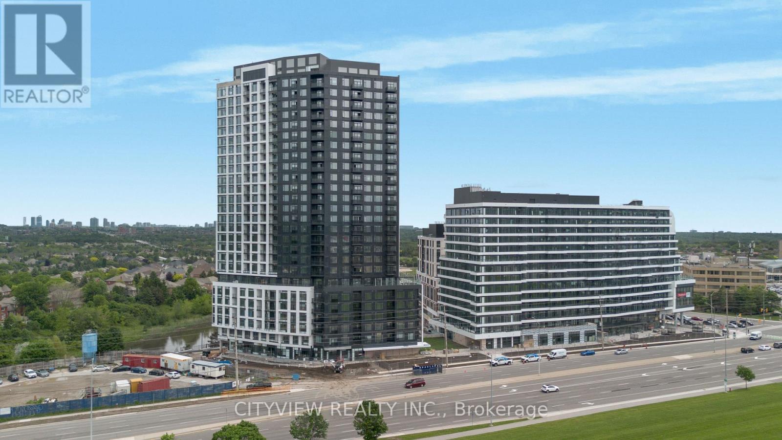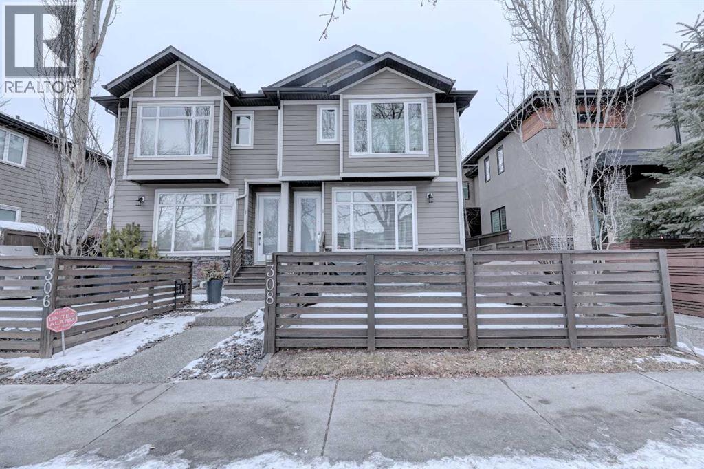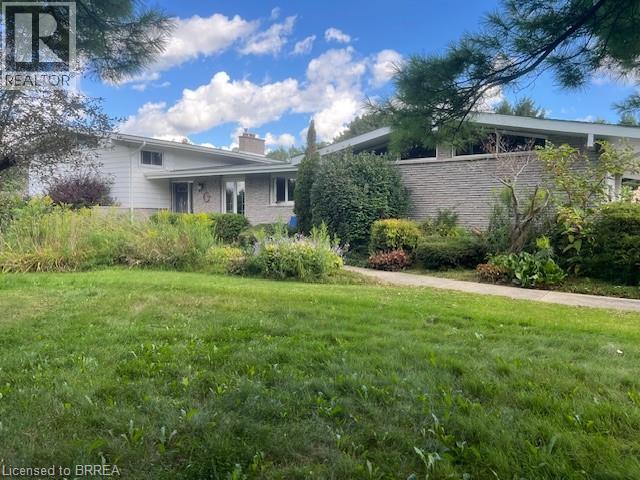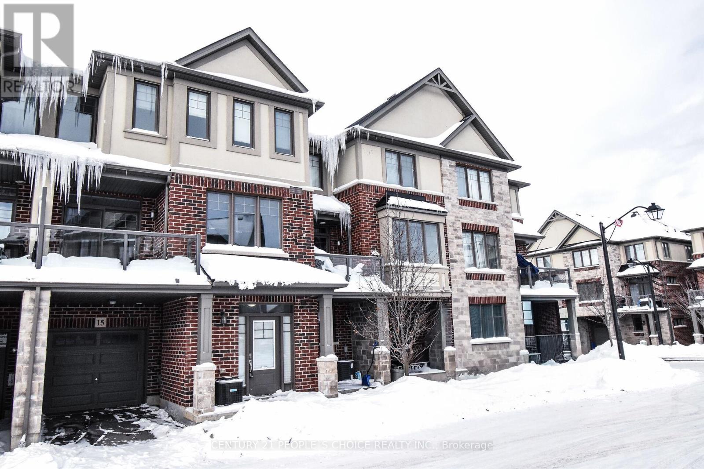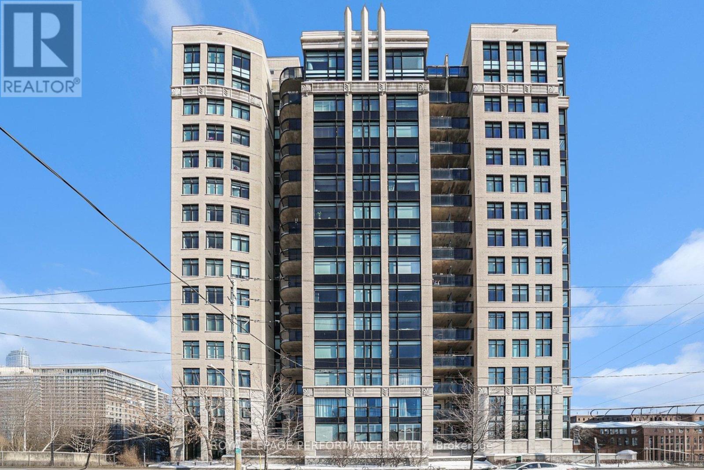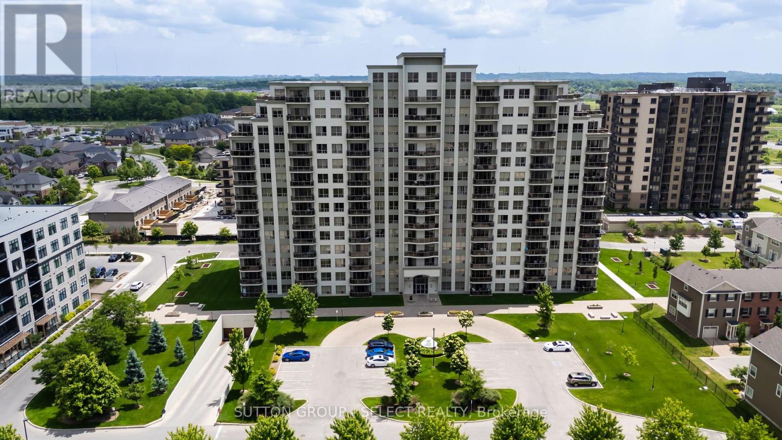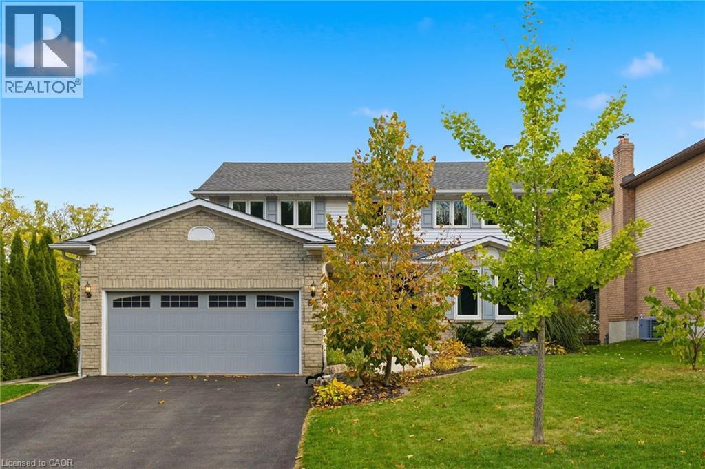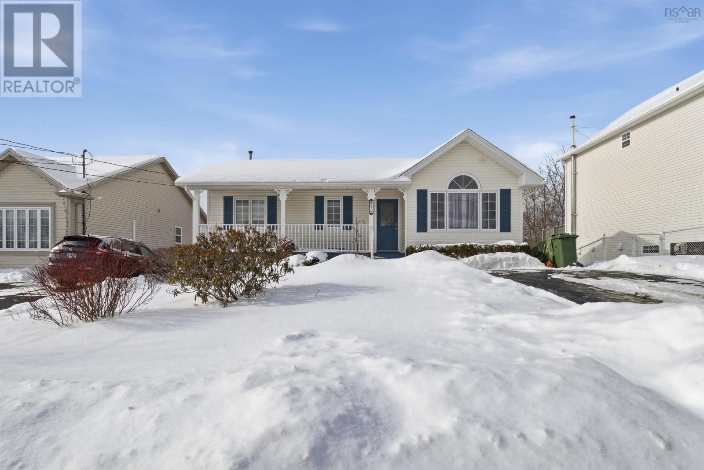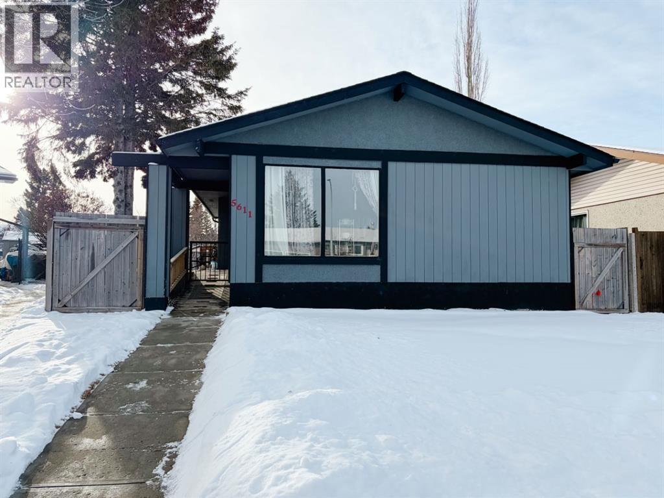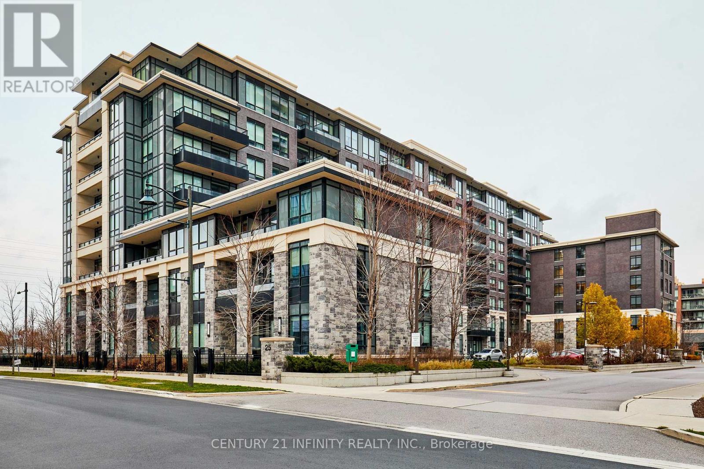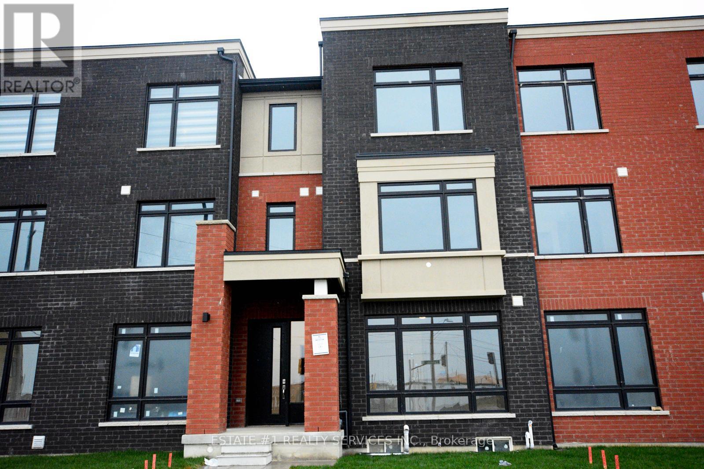1408 - 2495 Eglinton Avenue W
Mississauga (Central Erin Mills), Ontario
Welcome to this bright and spacious 2-bedroom, 2-bathroom condo located steps from Erin Mills Town Centre. Situated on the 14th floor, this unit offers an unobstructed panoramic view and a large open-concept living area - perfect for relaxing or entertaining. Conveniently located near major highways, public transit, shopping, restaurants, and top-rated schools, it's ideal for those seeking comfort and accessibility. Enjoy a full range of building amenities, including a gym, yoga studio, party and media rooms, games room, lounge, and outdoor terrace. The unit also comes with one parking space (featuring a rough-in for an electric vehicle charger) and a locker for extra storage. A perfect blend of modern living and everyday convenience. (id:49203)
2, 308 12 Avenue Ne
Calgary, Alberta
Wonderful townhouse located in the vibrant community of Crescent Heights. This fabulous home offers a total of three bedrooms and 3.5 bathrooms, a single car garage space, and a wonderful heat pump/cooling system for year round comfort. Enjoy the convenience of all the shops and restaurants just steps away. Downtown is virtually minutes away; choose to walk or by public transit. This home offers a modern living space with high ceilings, hardwood flooring throughout the house, a fully finished basement with a large family room and an extra bedroom for your guest. Each of the bedrooms in the upper level has it's own en-suite and walk-in closets. Modern finishing throughout the home combined with a functional open concept layout. Quick access in and out of the community makes it a breeze if you are going across town or the mountains. Look no further; location, location...Don't miss out on this one; call for your private viewing today. (id:49203)
971 Concession 8 Road
Townsend, Ontario
Unwind and relax at your own private 1.89 acre oasis. This spacious side-split home offers 3+1 bedrooms and 2.5 bathrooms, featuring a bright living room with soaring cathedral ceilings and large picturesque windows that flood the home with natural light. Enjoy seamless indoor-outdoor living with a main-floor walkout from the kitchen, a cozy sunroom perfect for morning coffee, and tranquil views of the surrounding natural landscape. The lower-level family room is warmed by a gas fireplace, creating an inviting space for relaxation or entertaining. Additional highlights include a two-car garage, convenient walk-up from the basement to the garage, walk-up from the garage to the kitchen, and ample storage throughout. Step outside to your private backyard retreat featuring an inground pool and pool shed, ideal for summer enjoyment. For added peace of mind, the home is equipped with a Generac generator to ensure comfort during power outages. A standout feature is the impressive 40' x 24' gas-heated shop with its own driveway and gas meter, complete with an oversized door—perfect for hobbies, projects, or business use. Additional storage is available in a secondary building located behind the shop. This exceptional property offers space, functionality, and serenity—an ideal blend of comfort and lifestyle. (id:49203)
15 Hoffman Lane
Hamilton (Ancaster), Ontario
Location! Location! Location! ... Popular Merino Model Losani built, 3 Bedrooms, 3 Washrooms Town House In Most Desirable Area Of Ancaster. Single Car Garage. Main floor has good sized foyer and large seating area w/access to the garage. The 2nd floor offers open concept Great Room, Dining Rm and Kitchen and powder room, The 3rd floor offers 3 good sized bedrooms and main 3 piece bath. Master with his & her closets and the ensuite washroom. This complex is close to all amenities and is just minutes to the HWY for commuting. Do not miss out on this Ancaster gem at a GREAT PRICE (id:49203)
703 - 245 Kent Street
Ottawa, Ontario
Welcome to Hudson Park! This elevated CORNER END UNIT boasts nearly 1,200 sq. ft. of polished, turn-key sophistication, RENOVATED in 2025 with over 50K in upgrades & finishes! Step through a chic terrazzo-style foyer (with new subfloor) into an airy, open-concept great room wrapped in oversized windows that drench every space in natural light, with BRAND NEW HARDWOOD FLOORING and new subfloor throughout! The living and dining areas are anchored by a refined fireplace, a perfect touch of elegance. The adjacent MODERN kitchen dazzles with a sleek backsplash, a centre-island breakfast bar with designer pendant lighting and Canadian-made, GREENGUARD-certified QUARTZ counters. New lower cabinetry and surfaces deliver both style and everyday durability! A versatile den/office opens directly to a private balcony, your quiet nook or workstation. The private bedroom wing features a large, sunlit primary suite with two closets and a magazine-worthy 3-piece ENSUITE, beautifully designed for a clean, contemporary look. A well-proportioned second bedroom sits beside a full 4-piece guest bath finished with new tile flooring, subfloor, vanity, and QUARTZ countertop. Practicality is equally luxe: IN-SUITE laundry, a newer heat pump, an UNDERGROUND PARKING space, and a storage unit. Life at Hudson Park places you moments from Ottawa's best conveniences, cafés, dining, shops, and transit plus building amenities that elevate daily living: an exercise room, a rooftop terrace with skyline views, and a stylish party/meeting room. A rare, refined offering, bright, modern, and impeccably reimagined. (id:49203)
606 - 1030 Coronation Drive
London North (North I), Ontario
Look no further then this well maintained, spacious 2 bedroom plus a den unit with beautiful views from the 6th floor balcony. This contemporary designed unit features a large wrap around island perfect for entertaining, modern white kitchen with granite countertops wood laminate flooring, main floor laundry, a separate room that is great as a office or pantry, crown moulding, a large master bedroom with a walk in closet and a large ensuite and so much more. Including tandem parking for two cars in the underground parking garage. (id:49203)
84 Chatterson Drive
Ancaster, Ontario
Location, Location, Location! Come view 84 Chatterson Drive to explore the highly sought-after OakHill neighbourhood of Ancaster. This family-friendly locale is known for its picturesque surroundings providing peace & quiet, while simultaneously offering schools, amenities, restaurants, shops, places of worship and highway access in minutes. Situated in close proximity to conservation trails with access to the Dundas Valley a short walk away, this location is an added bonus for avid outdoor enthusiasts. Notably, the path a few doors down from this home leads to Somerset Park with expansive green space for kids and pets to play! Set on a 60 X 110 lot, this 4 Bed, 3.5 bath home boasts double driveway, double garage and impressive composite deck, complete with outdoor gazebo and string lights. Don't miss the finished basement, complete with isolated media room with platform seating, spacious recreation room with games area and separate den/office with window. The lower-level is the perfect space for families to enjoy movies or games, home gym or guest/teen retreat, complete with 3 piece lower level bathroom. Relax and entertain across the traditional floor plan which includes front living room, cozy family room and formal dining room with hardwood flooring. An open eat-in kitchen with sight lines overlooking the backyard is convenient for watching kids play outside. Better yet? The main-level laundry/mudroom combo benefits from garage access and a separate entry to side yard. The upper level boasts four bedrooms including a spacious primary bedroom with dual closets and ensuite bath. Additional upper level bedrooms are ready for your personal design finishes, sharing a 4 piece bath. The easy-to-maintain backyard offers privacy with a canopy of mature trees. Amongst quiet streets lined with custom built homes and a neighbourhood carved along the conservation area, 84 Chatterson Drive is a great opportunity to enter idyllic OakHill, where comfort meets convenience! RSA. (id:49203)
62 Bucheron Crescent
Middle Sackville, Nova Scotia
This well maintained bungalow located in the desirable Millwood subdivision in Middle Sackville, close to all amenities, Schools, parks, and transit. The main level offers two bedrooms, a full bathroom, and convenient main-level laundry. The bright living space features Stainless steel appliances, and the home is equipped with a ductless heat pump providing efficient heating and cooling. the walkout basement adds excellent versatility with a third bedroom, a second full bathroom, and a fourth room that can be used as a home office or gym. This well cared for home offers flexible living space and is a great opportunity for anyone looking to settle into a welcoming, established neighbourhood. This is one you don't want to miss. Book your showing today! (id:49203)
5611 55 Avenue
Rocky Mountain House, Alberta
A well kept bungalow located on a quiet close in Rocky Mountain House. This home has seen thoughtful updates over the years and is clean, comfortable, and ready for its next owner. Walking distance to schools and downtown. The main floor offers a bright living room with large windows, a functional kitchen with stainless steel appliances and plenty of cupboard space, two bedrooms and a modified bedroom turned into main floor laundry room, and a 4-piece bathroom, .The basement includes a newer renovated area with its own exterior entrance, full kitchen, two additional bedrooms, a full bathroom, and separate laundry. Ideal for extended family or added flexibility.Outside, the lot provides a great deck area for morning coffees, room for gardening or outdoor enjoyment, Large spot for parking in the back or a potential garage space. All within a quiet neighborhood and just a short drive to the Rocky Mountains. (id:49203)
115 - 25 Water Walk Drive
Markham (Unionville), Ontario
High Demand Location! Luxury Riverside Condo Offers One Bedroom, A Large Den With Upgraded Door And Closet Which Can Be Used As A Second Bedroom/Office, And Two Washrooms. This Unit Has An Excellent Layout And Features 10 Ft High Ceilings, Laminate Flooring Throughout, Ensuite Laundry, And A Walk Out To The Large Private Patio. Kitchen Has Quartz Countertop And Stainless Steel Appliances. Primary Bedroom With 4 Piece Ensuite Including Walk-In Soaking Bathtub/Shower, And A Walk-In Closet. Includes One Underground Parking Spot, And One Locker. The Fantastic Building Amenities Include 24 Hr Concierge, Gym, Outdoor Infinity Pool, Party Room, Guest Suites, And More. Located Close To All Amenities, Restaurants, Hwy 404/407, Go Train/Via, Top Ranking Schools, And York Campus. (id:49203)
357 Veterans Drive
Brampton (Northwest Brampton), Ontario
Experience the perfect blend of luxury living and professional opportunity in this rare Rose haven live/work townhouse-a true one-of-a-kind opportunity. Live, rent, or operate your business-this versatile property delivers style and functiontional value. Prime location! The ground floor boasts a fully equipped professional retail/workspace with high-visibility Street exposure, multiple permitted uses, and a large commercial window perfect for your business decal. A Separate entrance leads to the bright residential Space, offering privacy and convenience. Enjoy two private entrances (front and rear), -and a huge Private Terrace. The unspoiled basement with Separate entrance provides endless potential. Spanning 3 Stories, this home features 3 Spacious bedrooms, a gourmet chef's kitchen, LED Square pot lights on the main floor, and a primary Suite with a Spa-like 4-piece ensuite-exuding elegance and functionality. Prime location near Hwy 410, top Schools, Shopping, and Mt. Pleasant GO Station. (id:49203)
Lot 11 110 Ogilvie Road
Elderbank, Nova Scotia
Brook front lot on Ogilvie Rd. in Elderbank. 25 minutes to amenities in Elmsdale and Enfield. 30 Minutes to the Halifax International Airport. 45 minutes to Dartmouth Crossing. (id:49203)

